Cladding is nearing completion for a five-story mixed-use building at 4806 N Magnolia Avenue in Uptown. Dubbed “The Balaban” after the owners behind the adjacent Uptown Theatre, the project is behind developed by JAB Real Estate and will replace a former parking lot. Programming will yield ground-level retail and 54 apartments on the four upper floors. Of the 54 units, 10 will be studios. Parking will offer 27 surface spaces located in the rear.
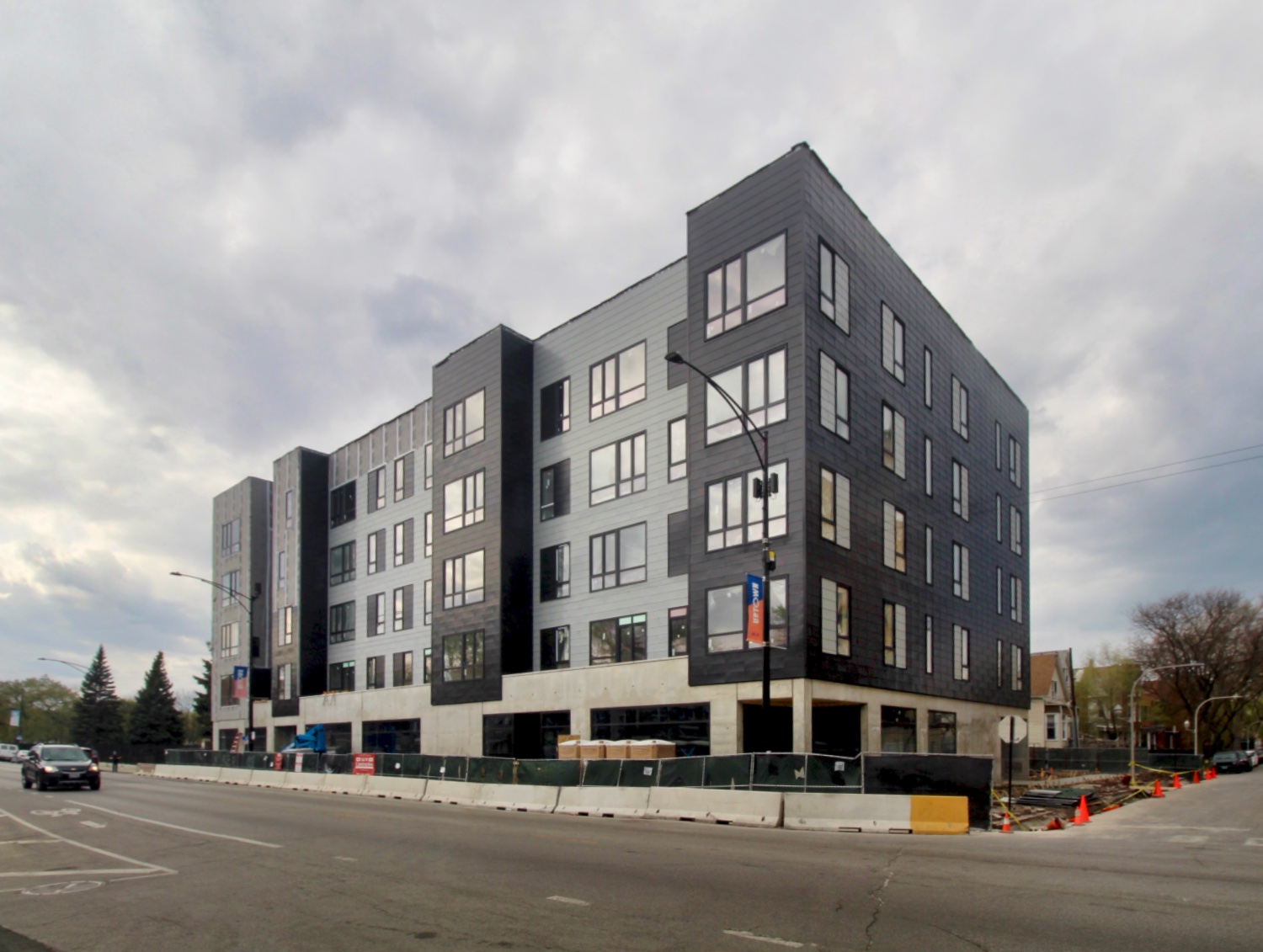
The Balaban. Photo by Jack Crawford
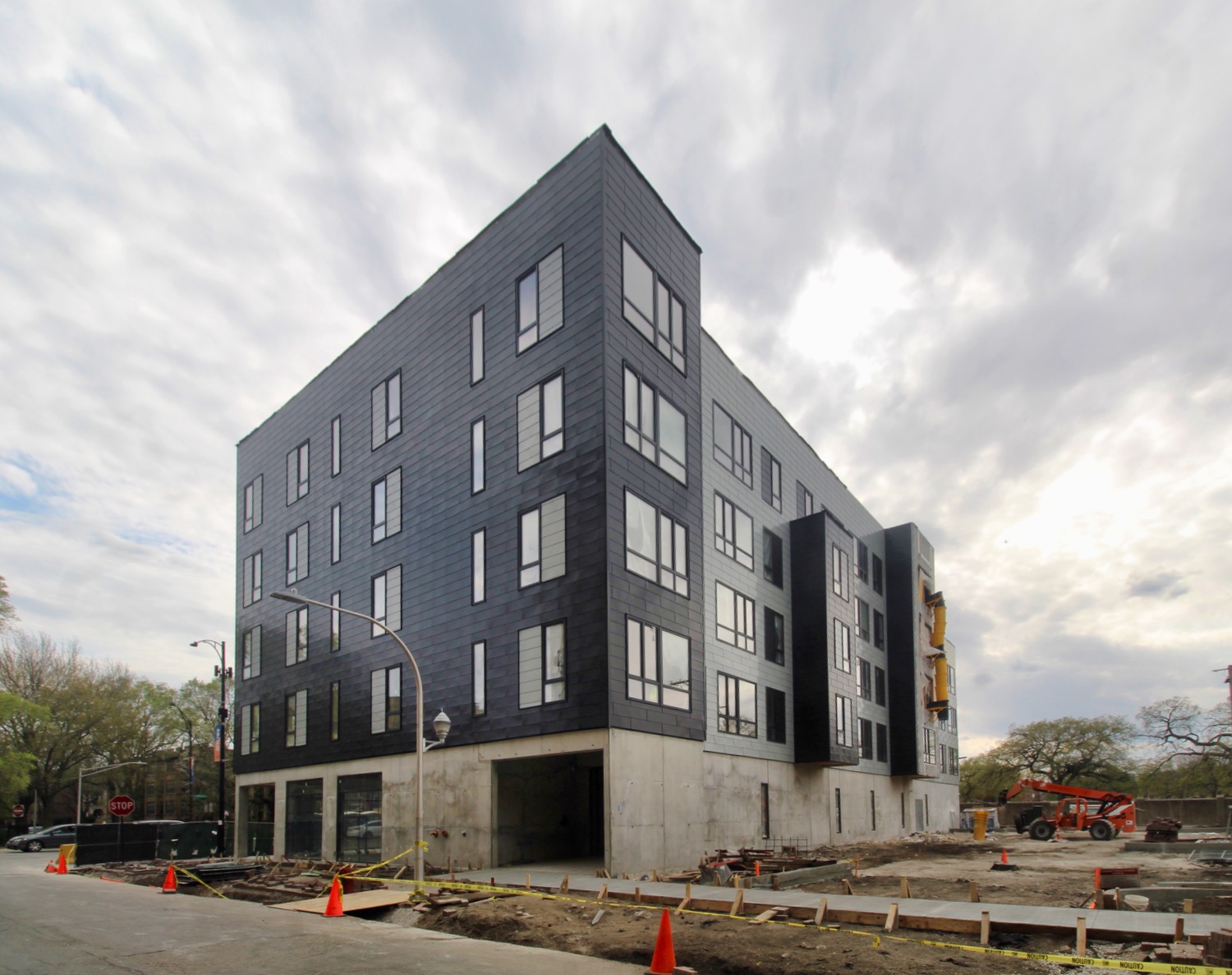
The Balaban. Photo by Jack Crawford
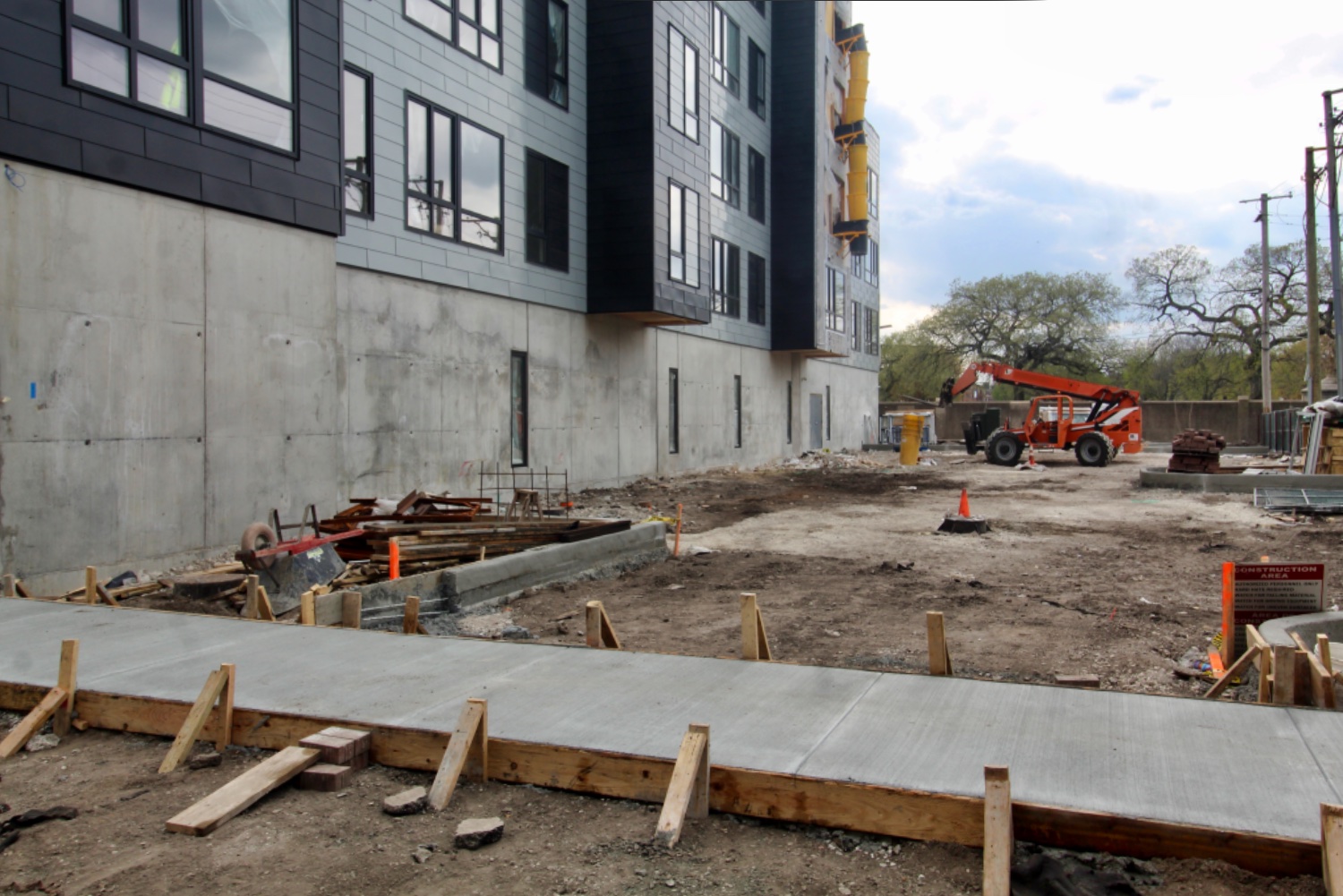
The Balaban. Photo by Jack Crawford
In-unit features comprise of floor-to-ceiling windows, granite countertops and modern steel appliances, hardwood flooring, high ceilings, custom baths, and balconies in select units. Studios will span 550 square feet at a rate of $1,535 per month. One-bedroom units will stretch between 576 and 783 square feet at a rate of $1,604 to $1,742. Lastly, two-bedroom units will range from 800 to 870 square feet at a rate of $1,971 to $2,154.
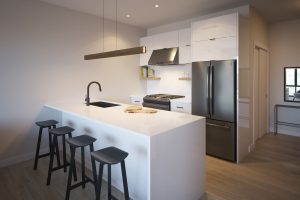
The Balaban unit interior. Rendering by SPACE Architects + Planners
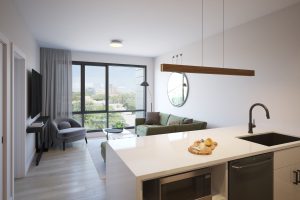
The Balaban unit interior. Rendering by SPACE Architects + Planners
Resident amenities will include two rooftop decks, a bar and community room, a dog run, a fitness facility, and a business center.
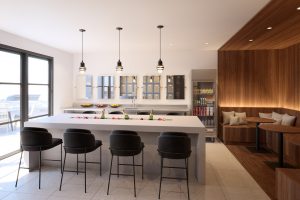
The Balaban amenity lounge. Rendering by SPACE Architects + Planners
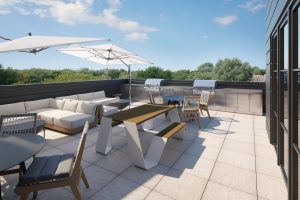
The Balaban amenity terrace. Rendering by SPACE Architects + Planners
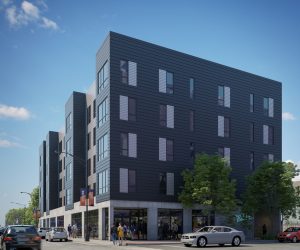
The Balaban. Rendering by SPACE Architects + Planners
SPACE Architects + Planners is behind the design. Concrete wraps around the ground floor, while the above floors will include multi-shade metal paneling. The rectangular massing will also be divided by bays of varying widths.
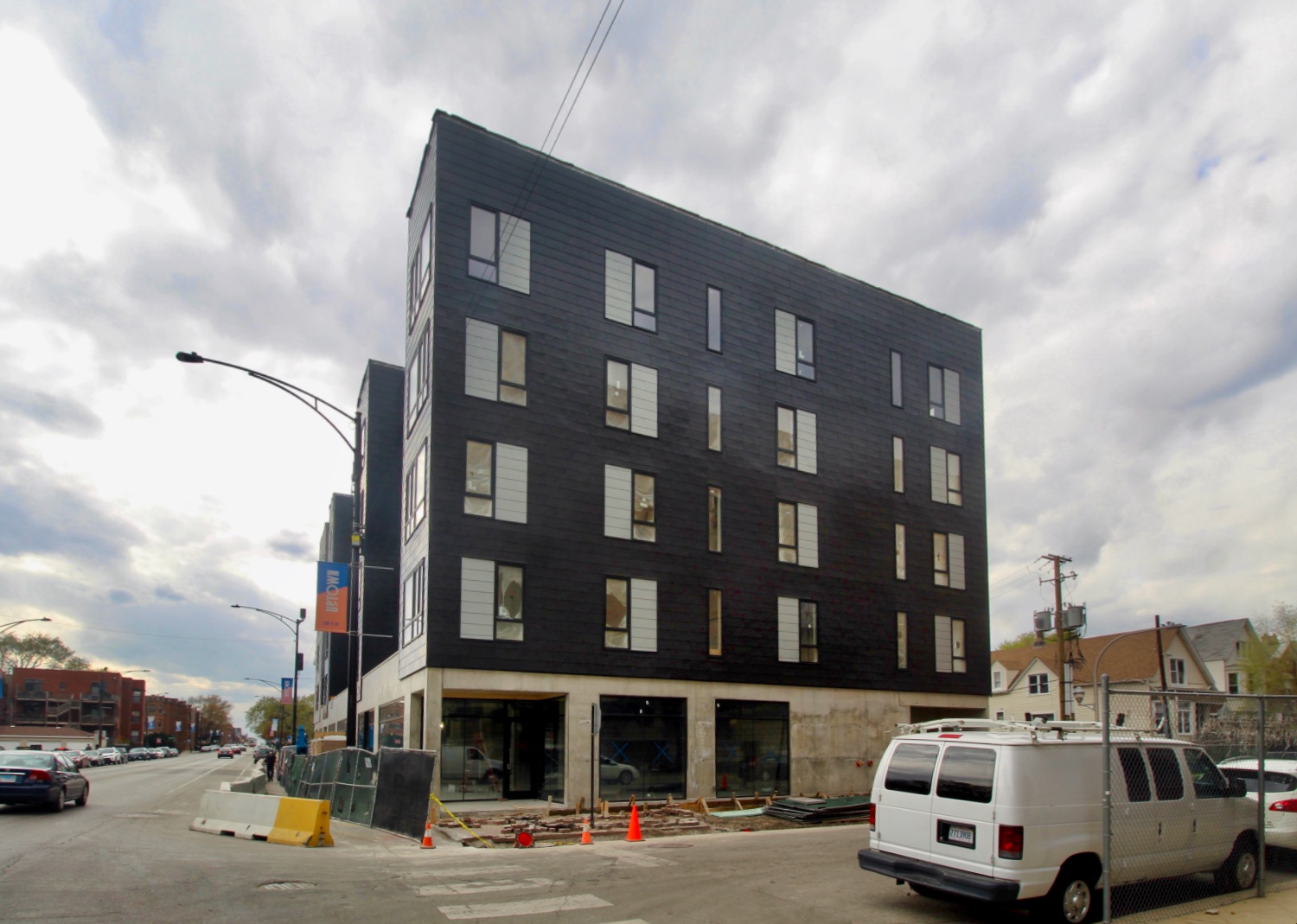
The Balaban. Photo by Jack Crawford
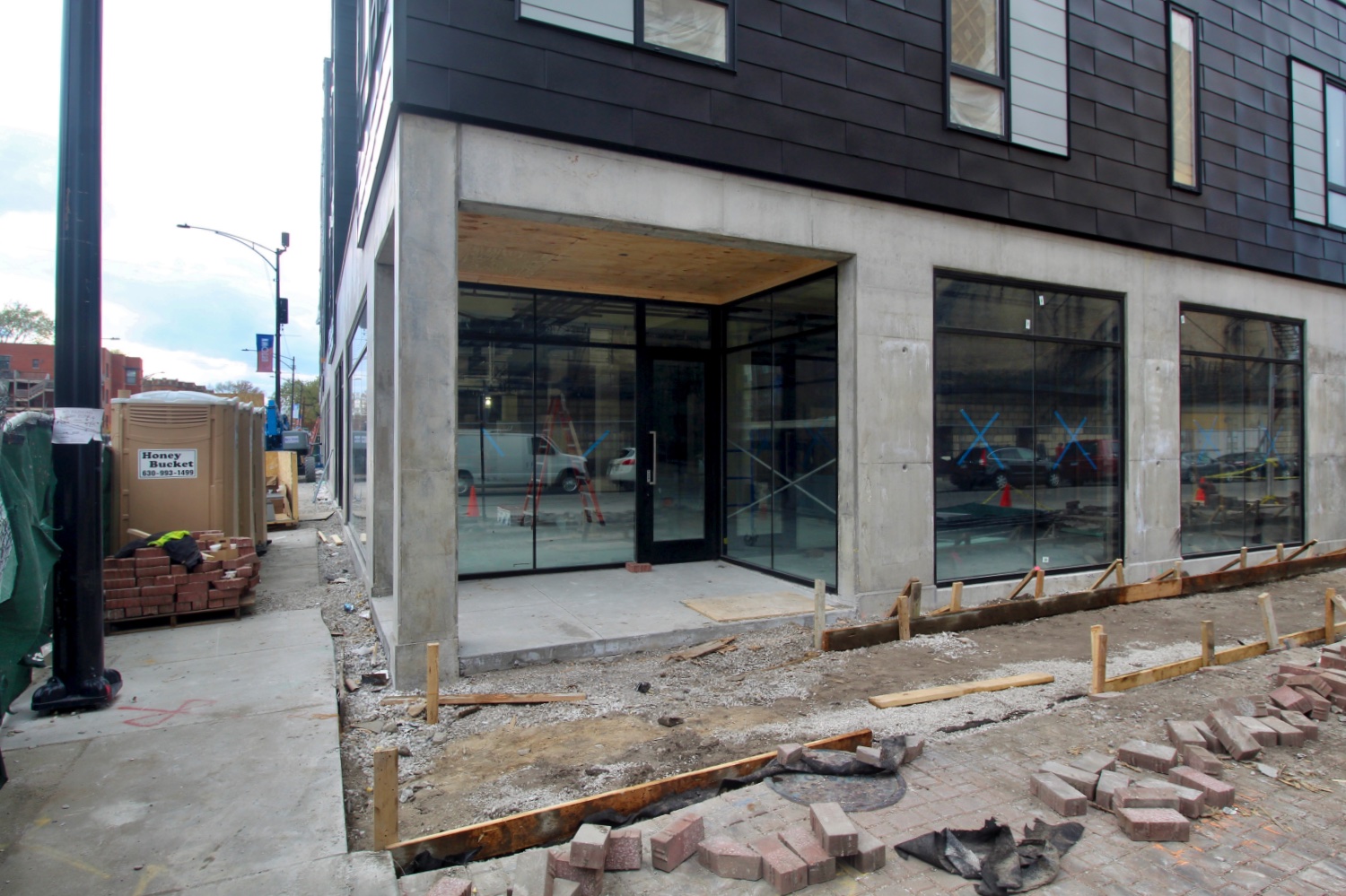
The Balaban. Photo by Jack Crawford
Bus access in the area includes stops for Routes 36 and 81 located at the intersection of Broadway & Lawrence, a two-minute walk east. Additional service for Route 22 can be found via a seven-minute walk west to Clark & Lawrence. The site is also in close vicinity of the CTA, with the Red Line at Lawrence station within a three-minute walk east. Meanwhile, Wilson station is available via an eight-minute walk southeast, with access to the Purple Line.
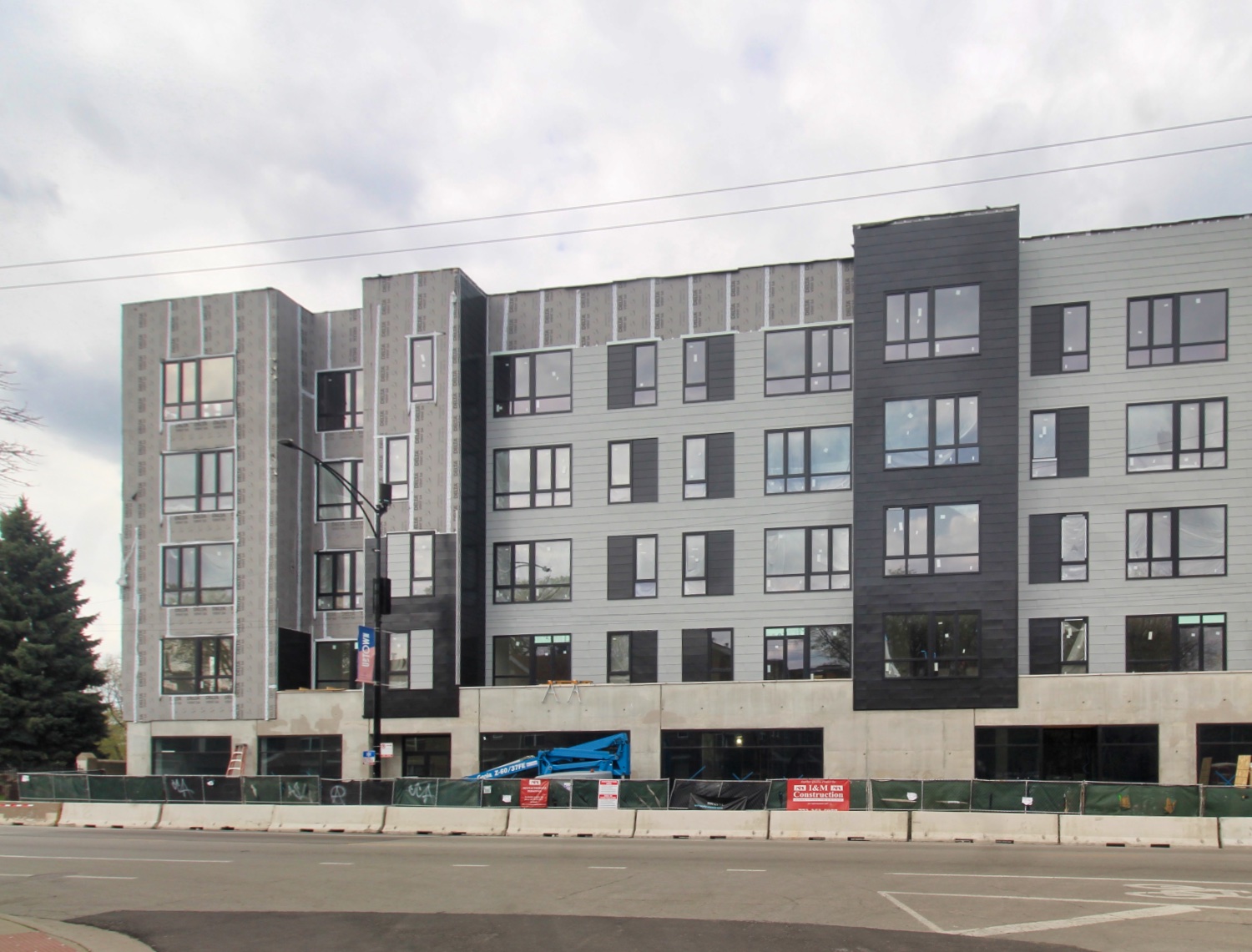
The Balaban. Photo by Jack Crawford
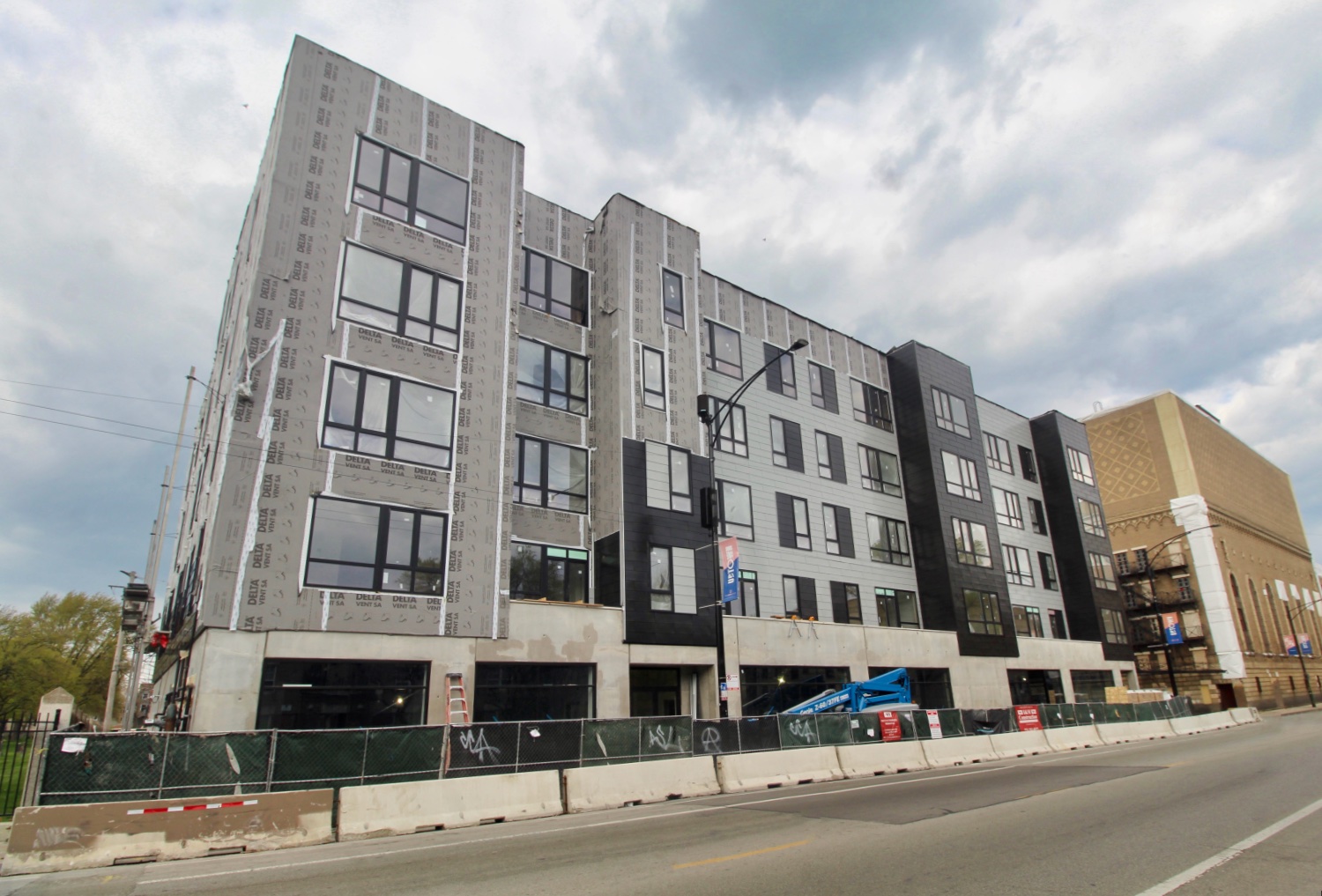
The Balaban. Photo by Jack Crawford
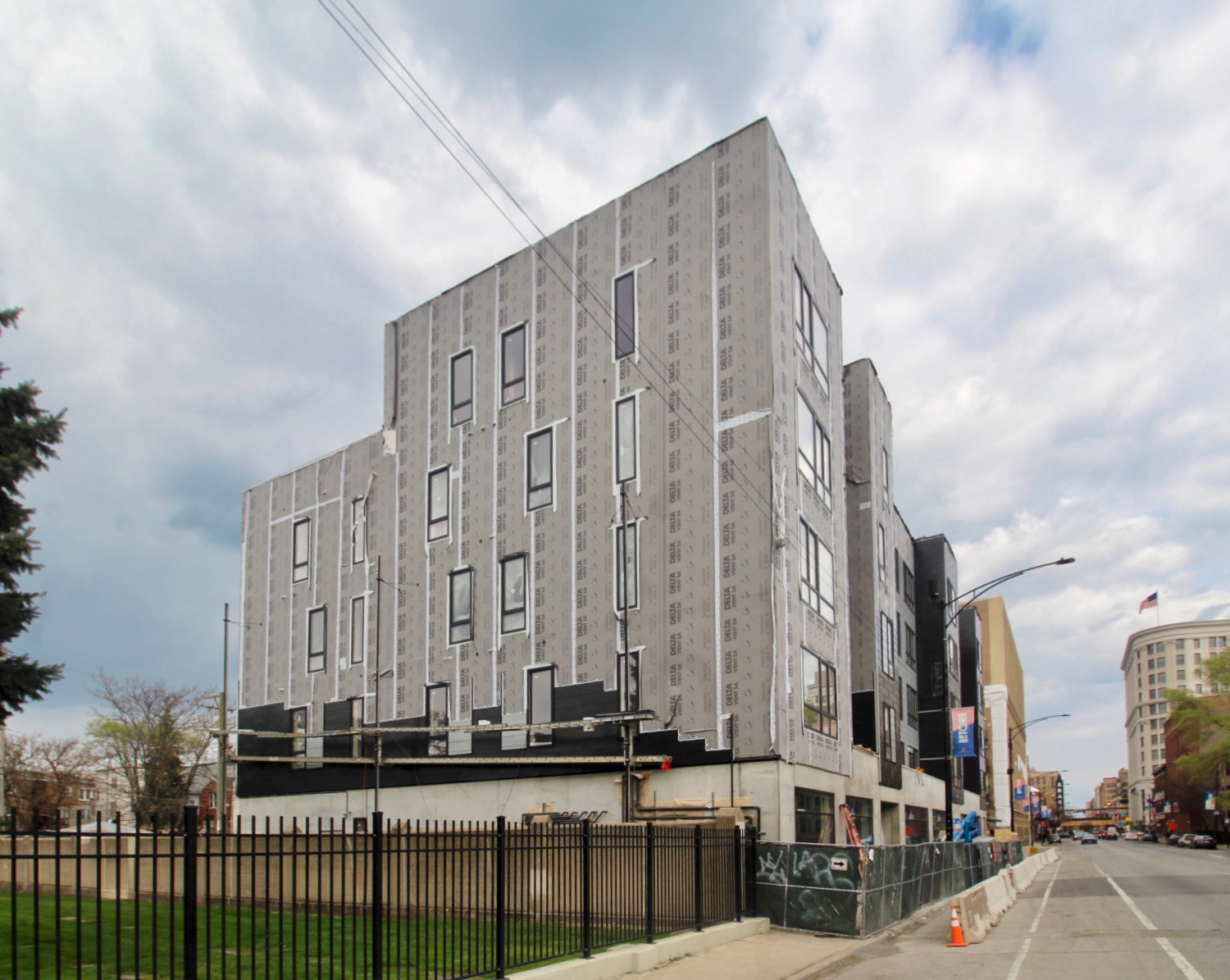
The Balaban. Photo by Jack Crawford
Residents will find various green spaces within a five-minute walk, such as Hickory Playlot Park to the northeast and Gooseberry Playlot Park to the southwest.
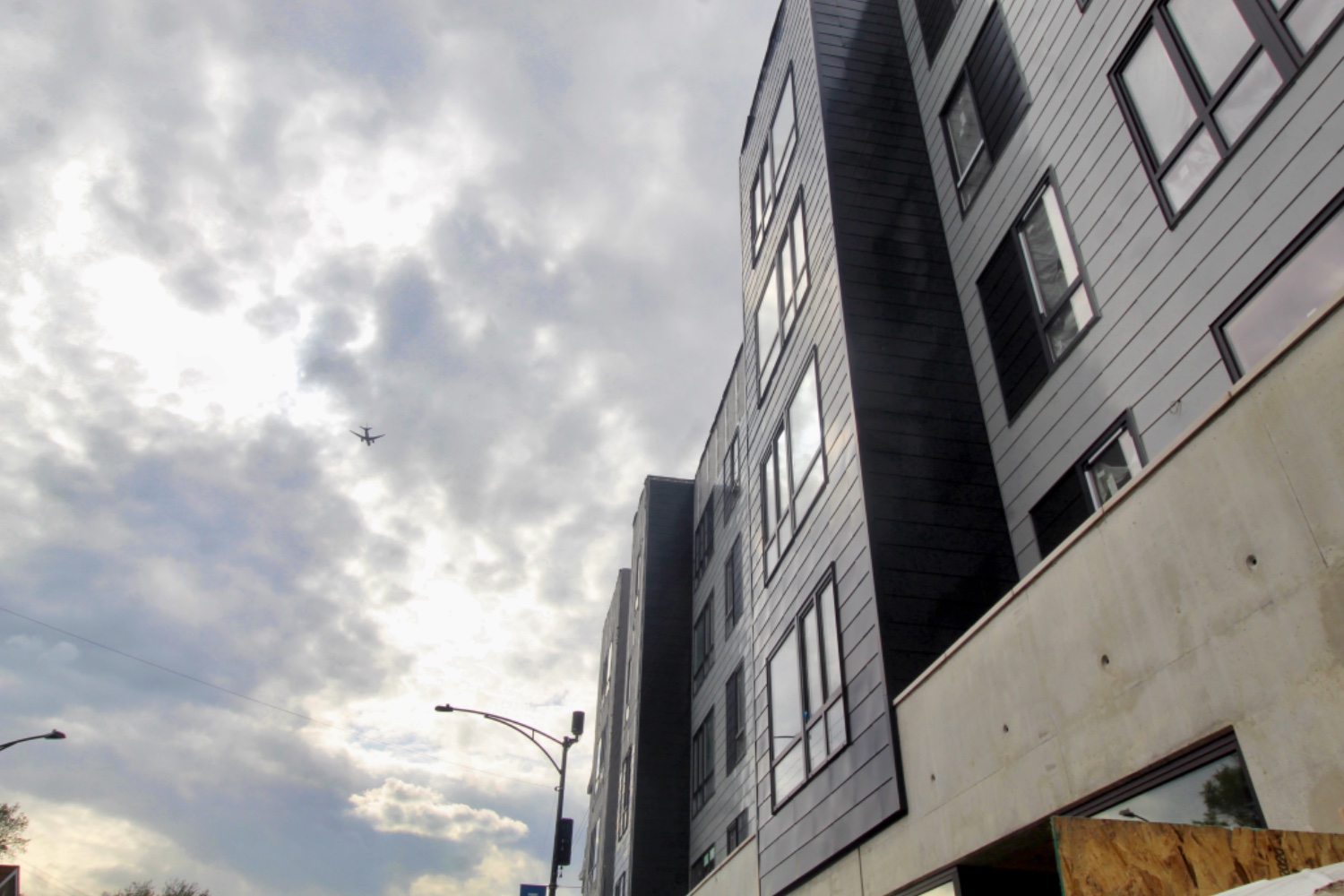
The Balaban. Photo by Jack Crawford
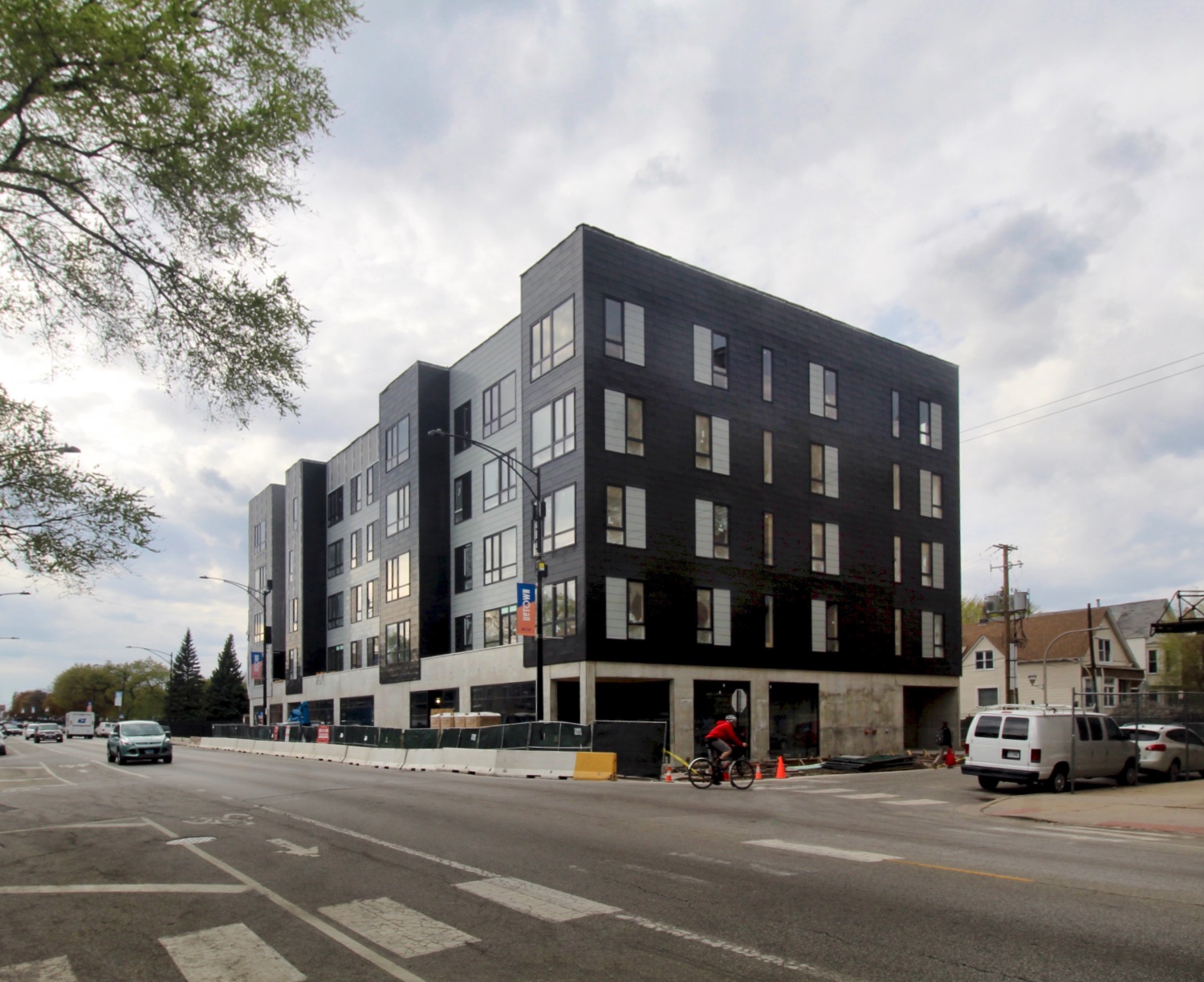
The Balaban. Photo by Jack Crawford
I & M Construction is serving as general contractor for the $4 million undertaking, with work expected to wrap up later this year.
Subscribe to YIMBY’s daily e-mail
Follow YIMBYgram for real-time photo updates
Like YIMBY on Facebook
Follow YIMBY’s Twitter for the latest in YIMBYnews

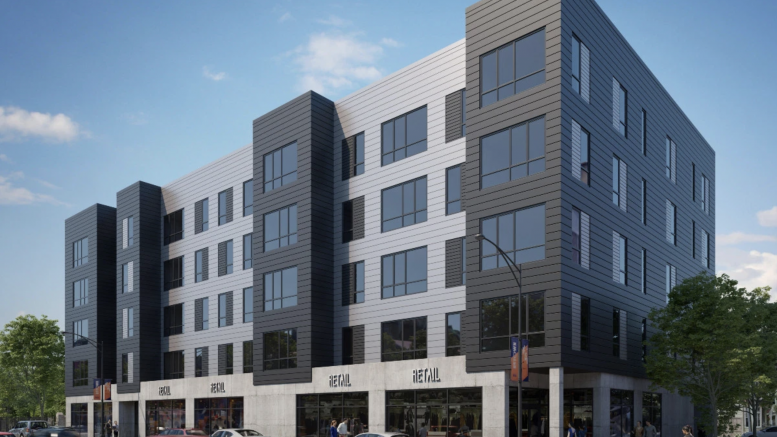
Good density. Terrible design. I don’t know why I thought there was going to be stone on the base instead of concrete.