Foundation work has begun for CA6 Condominiums, an eight-story residential building located at 305-323 S Racine Avenue in the southwest corner of West Loop. Co-planned by Belgravia Group and JRG Capital Partners, the development will house a total of 72 condominium units.
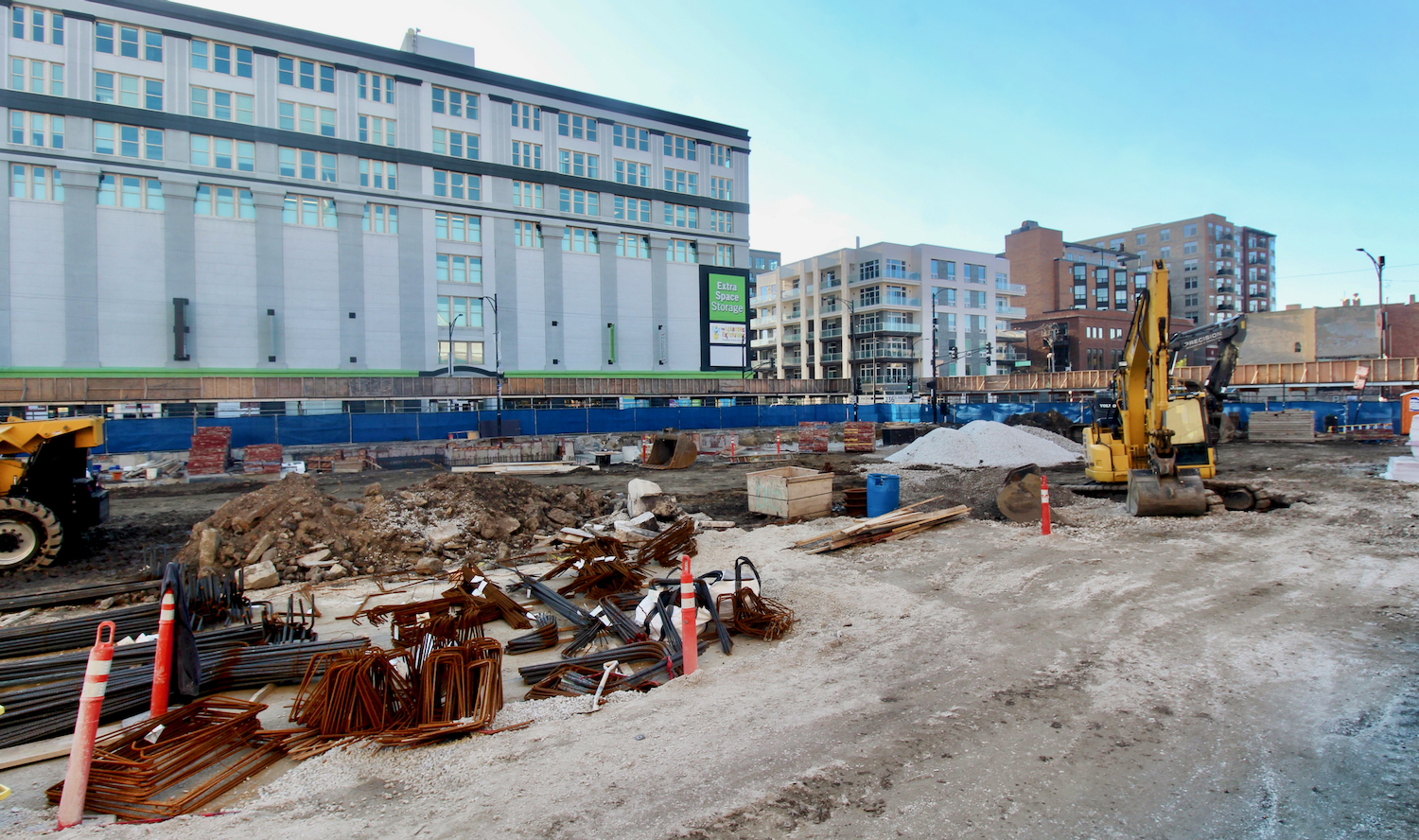
CA6 Condominiums. Photo by Jack Crawford
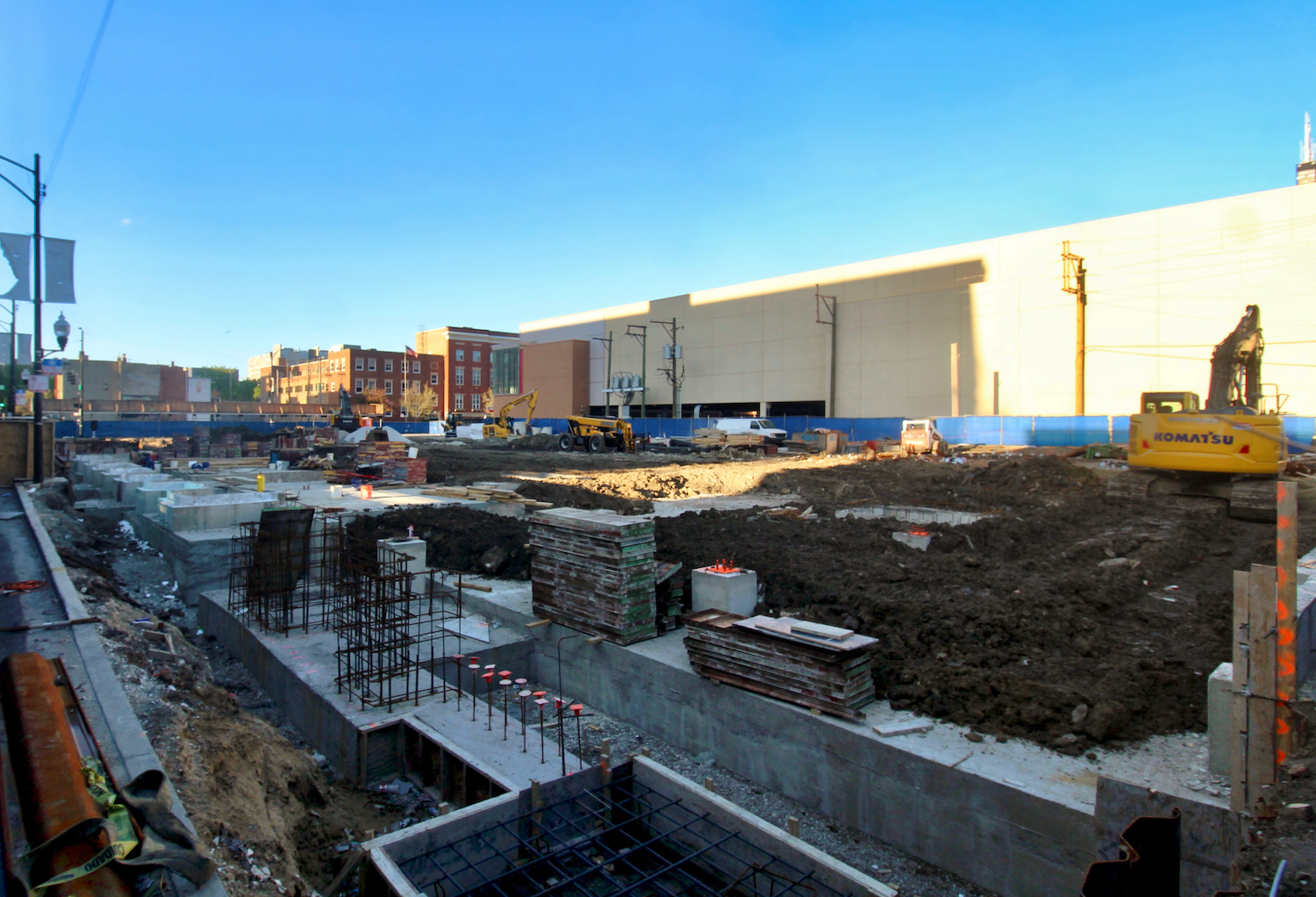
CA6 Condominiums. Photo by Jack Crawford
Residences will be a mix of three- and four-bedrooms units, with layouts ranging from 2,160 to 3,157 square feet. In-unit features will include 10-foot-high ceiling spans, recessed lighting, separate office areas allowing for work-from-home setups, quartz countertops, and Bosch kitchen appliances. Each unit will also come with two outdoor areas, varying between balconies and larger terraces. The duplex penthouses will offer an additional or upgraded set of features including a larger terrace and outdoor kitchen, Sub-Zero and Wolf kitchen appliances, and a heated floor in the master bathroom. Prices are currently set for $836,900 to $850,900 for three-bedroom residences, $1,250,900 to $1,325,900 for four-bedroom end units, and $1,660,900 for penthouses.
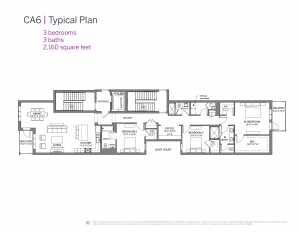
CA6 Condominiums typical floor plan (three bedroom). Plan by SGW Architecture + Design
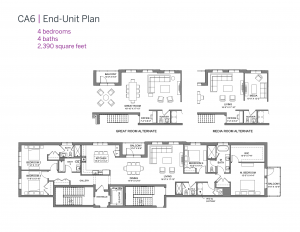
CA6 Condominiums end-unit plan (four bedroom). Plan by SGW Architecture & Design
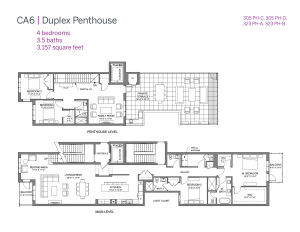
CA6 Condominiums duplex penthouse plan (four bedroom). Plan by SGW Architecture & Design
Building amenities will comprise of a fully-equipped fitness space, a meeting room, and a secure package room. As for parking, 76 spaces will be located in an integrated heated parking garage, equipped with electric vehicle charging stations and a bike storage room.
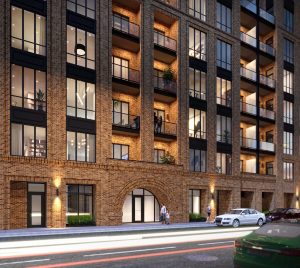
CA6 Condominiums. Rendering by SGW Architecture & Design
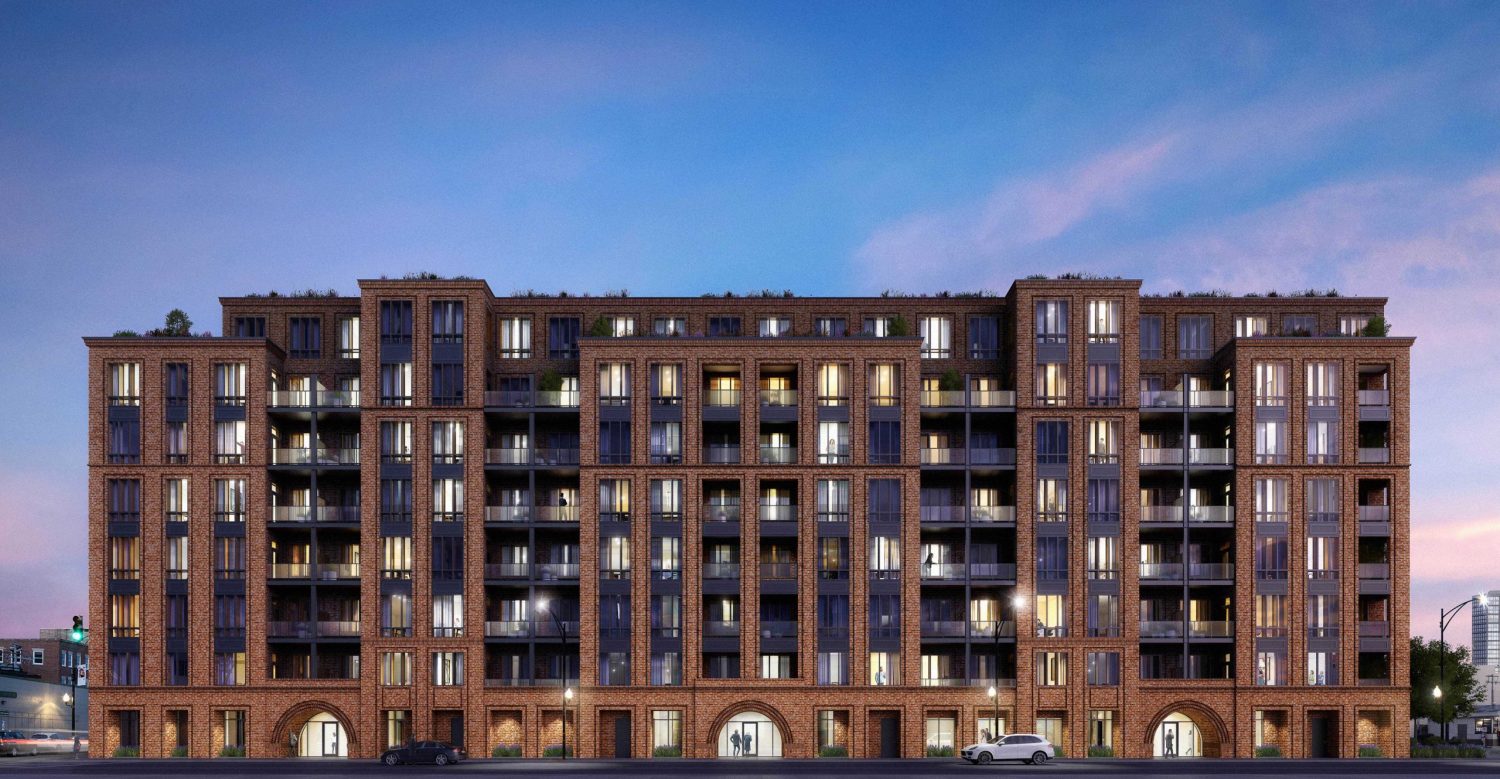
CA6 Condominiums. Rendering by SGW Architecture & Design
Sullivan, Goulette & Wilson Architects is responsible for the design, which involves a brick-style aesthetic with bay divisions and setbacks along the massing, recessed metal balconies, and archways at the base.
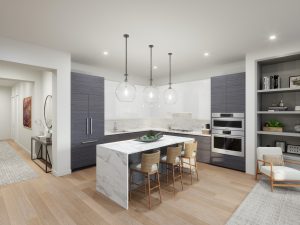
CA6 Condominiums unit interior. Rendering by SGW Architecture & Design
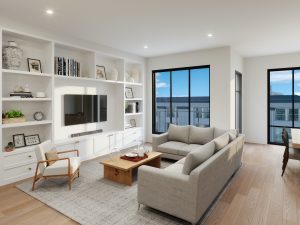
CA6 Condominiums unit interior. Rendering by SGW Architecture & Design
As for bus transit, residents will have access to immediate eastbound service for Route 126 at the adjacent Jackson & Racine intersection and westbound service one block south at Van Buren & Racine. Other buses can be found nearby for Routes 7, 55, and 60 to the southwest and Route 8 to the east. As for the CTA L, nearest Blue Line availability is a three-minute walk south to Racine station.
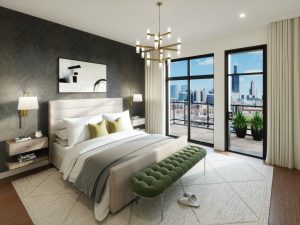
CA6 Condominiums unit interior. Rendering by SGW Architecture & Design
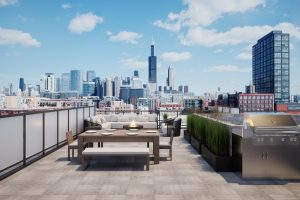
CA6 Condominiums penthouse terrace. Rendering by SGW Architecture & Design
The surrounding area will offer residents various park spaces, such as Skinner Park to the northwest and Mary Bartelme Park to the northeast. A corridor of retail and dining options spans both Randolph Street and Fulton Market to the north.
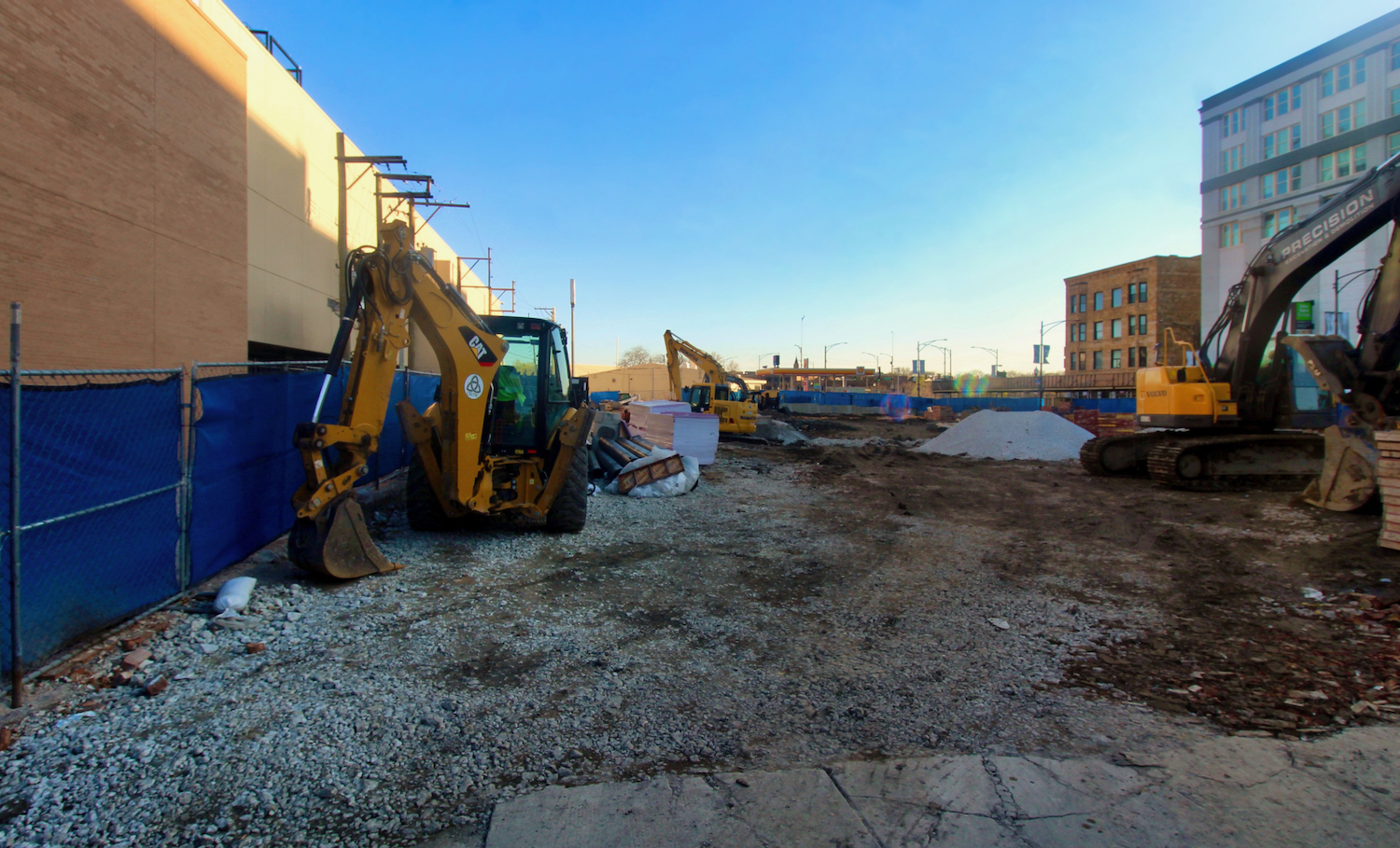
CA6 Condominiums. Photo by Jack Crawford
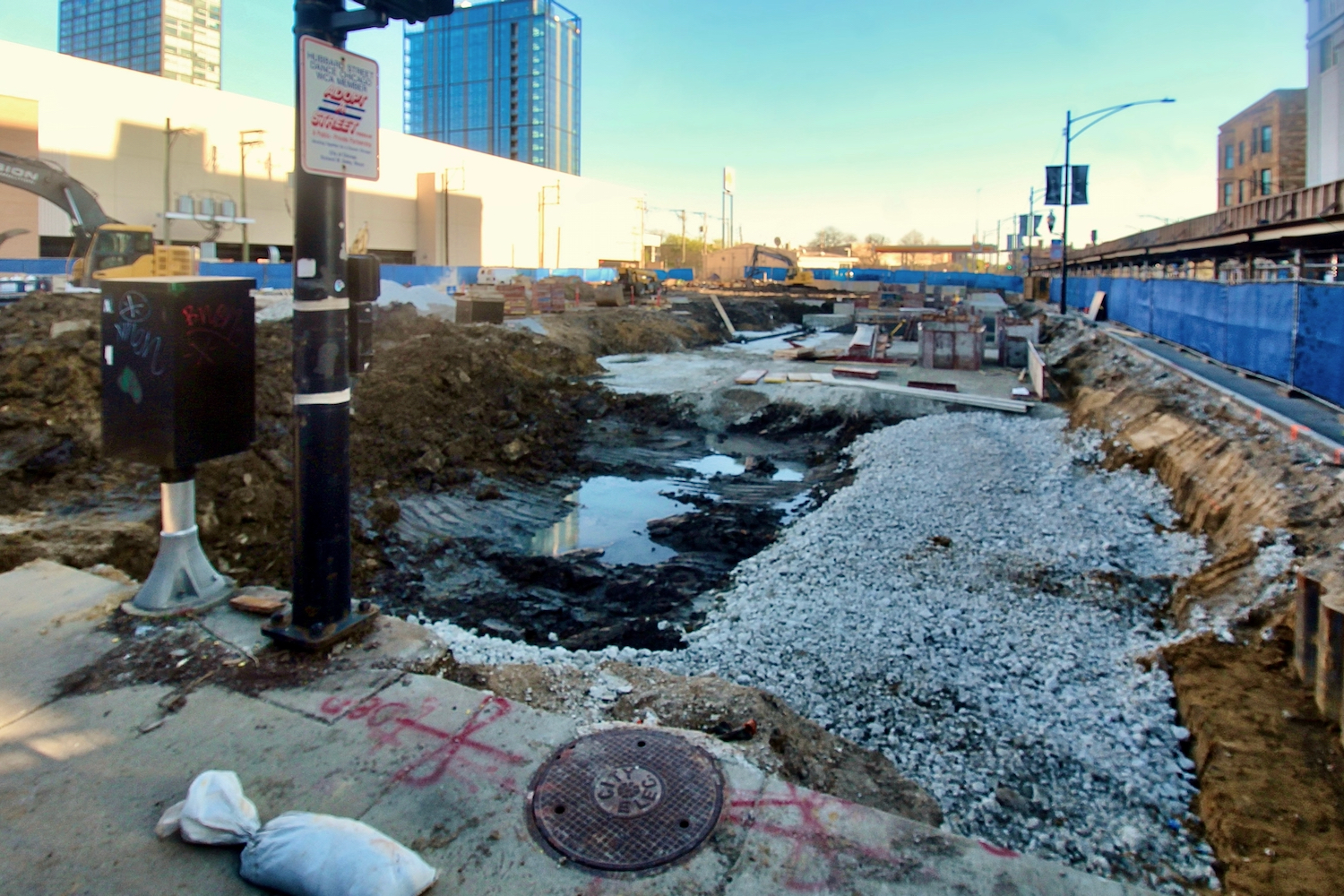
CA6 Condominiums. Photo by Jack Crawford
Maris Construction Corporation is the general contractor for the $20 million project, with work expected to wrap up in the first quarter of 2022.
Subscribe to YIMBY’s daily e-mail
Follow YIMBYgram for real-time photo updates
Like YIMBY on Facebook
Follow YIMBY’s Twitter for the latest in YIMBYnews

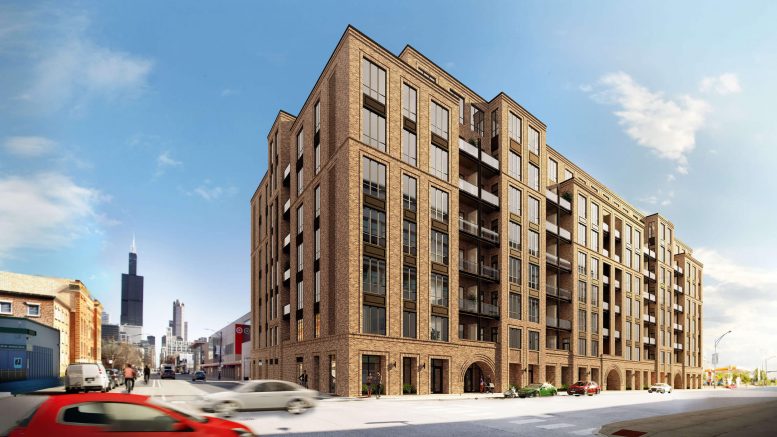
Be the first to comment on "Foundation Work Underway for CA6 Condos in West Loop"