Steel construction has reached the rooftop level for 15 N Elizabeth Street, a five-story residential building currently rising in West Loop. The condominium development is being co-developed by Ranquist Development Group, Jodi Development, and Campbell Coyle under the collective name 15 N Elizabeth LLC.
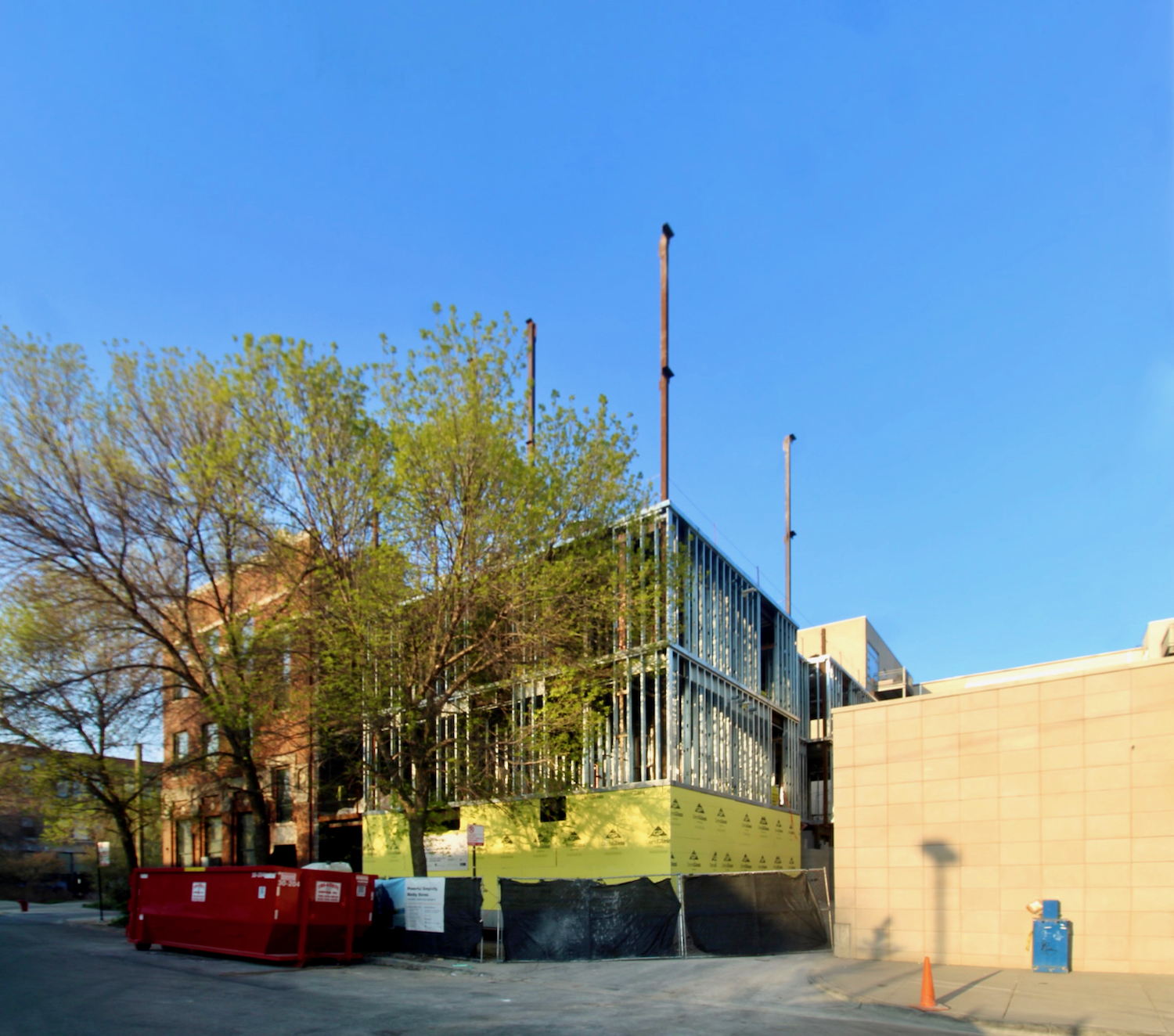
15 N Elizabeth Street. Photo by Jack Crawford
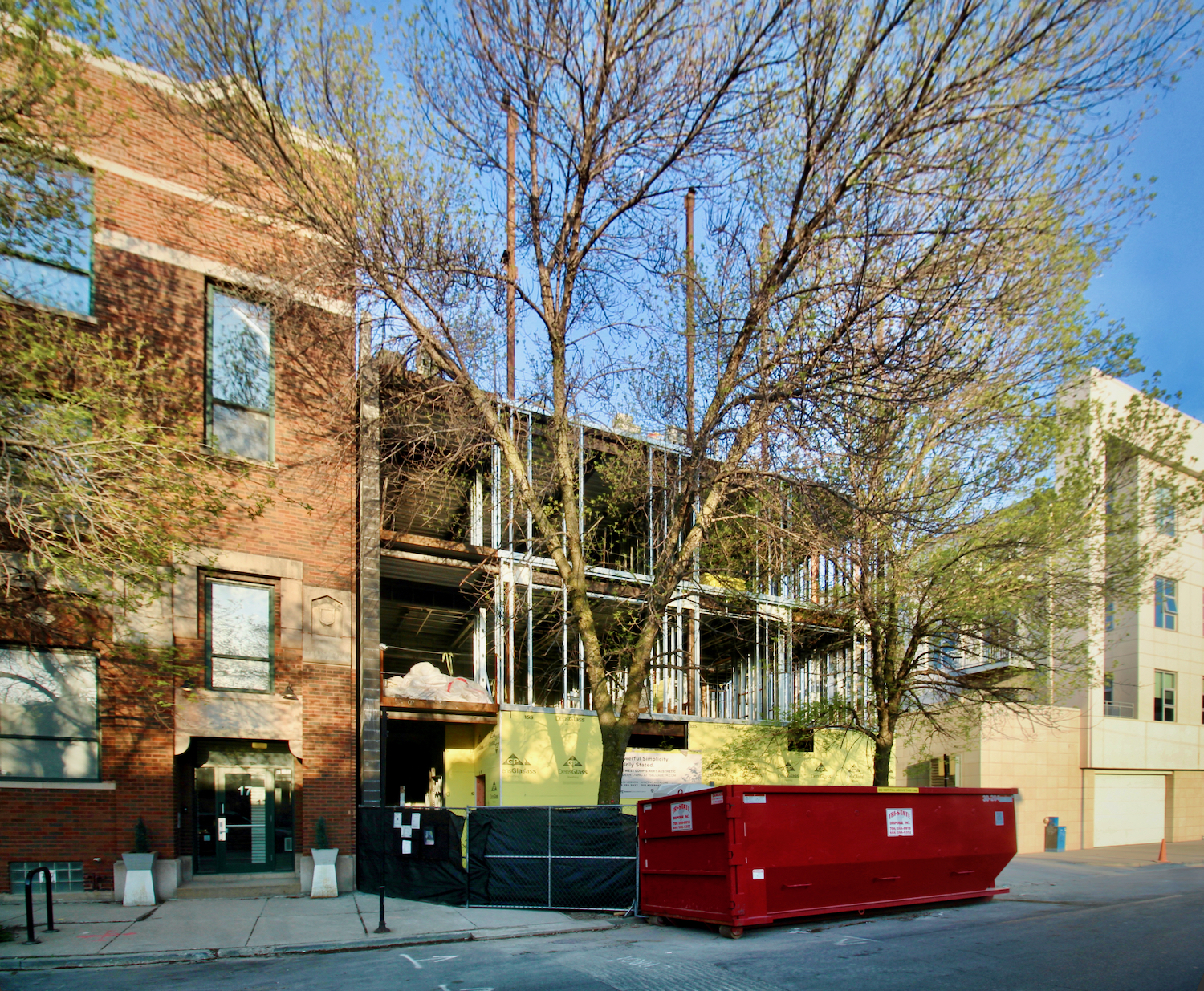
15 N Elizabeth Street. Photo by Jack Crawford
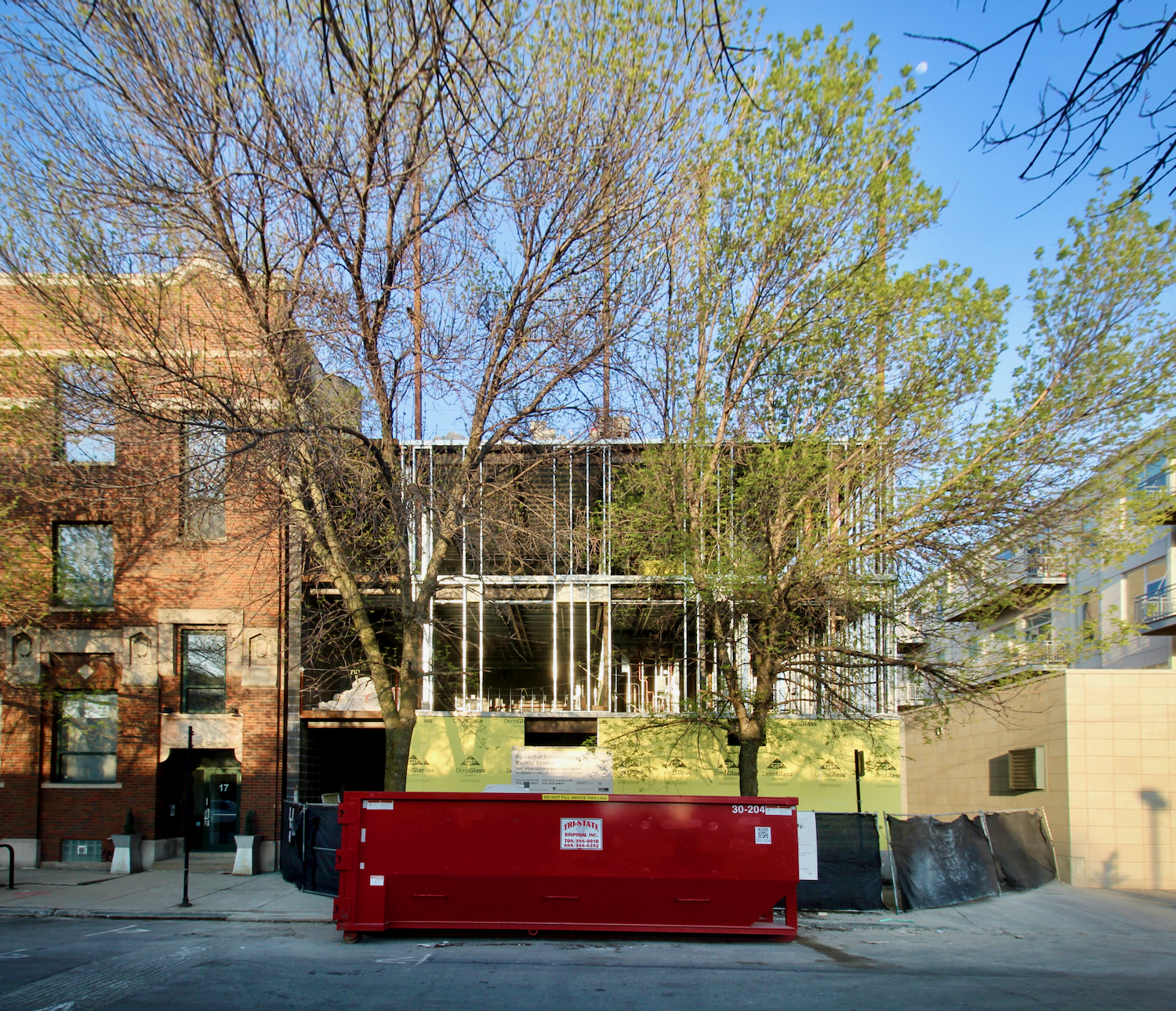
15 N Elizabeth Street. Photo by Jack Crawford
Originally set to house six units, the developers received approval last year to convert the ground-level commercial space to an additional seventh unit. As far as pricing, the two- and three-bedroom listings begin at $795,000, while the four- and five-bedroom penthouses start at $1,995,000. Residences will feature 10-foot-high ceilings with truss accents, wide-plank oak flooring, flat panel Italian cabinetry, and Miele appliances. Every unit will also be accompanied by outdoor space, in the form of either a balcony, a terrace, or both. Each of the two penthouses will span two floors, with access to a third level via an expansive rooftop terrace.
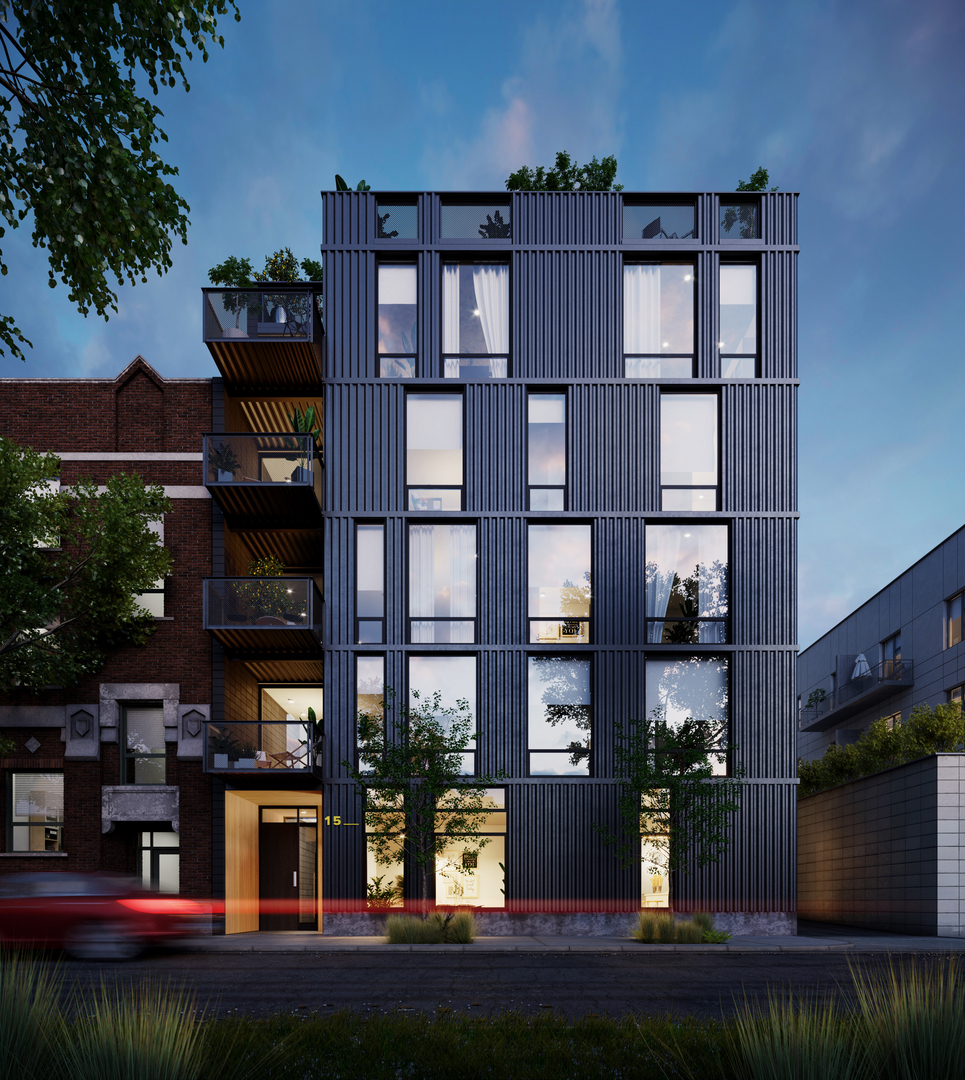
15 N Elizabeth Street. Rendering by Miller Hull Partnership and Osterhaus McCarthy
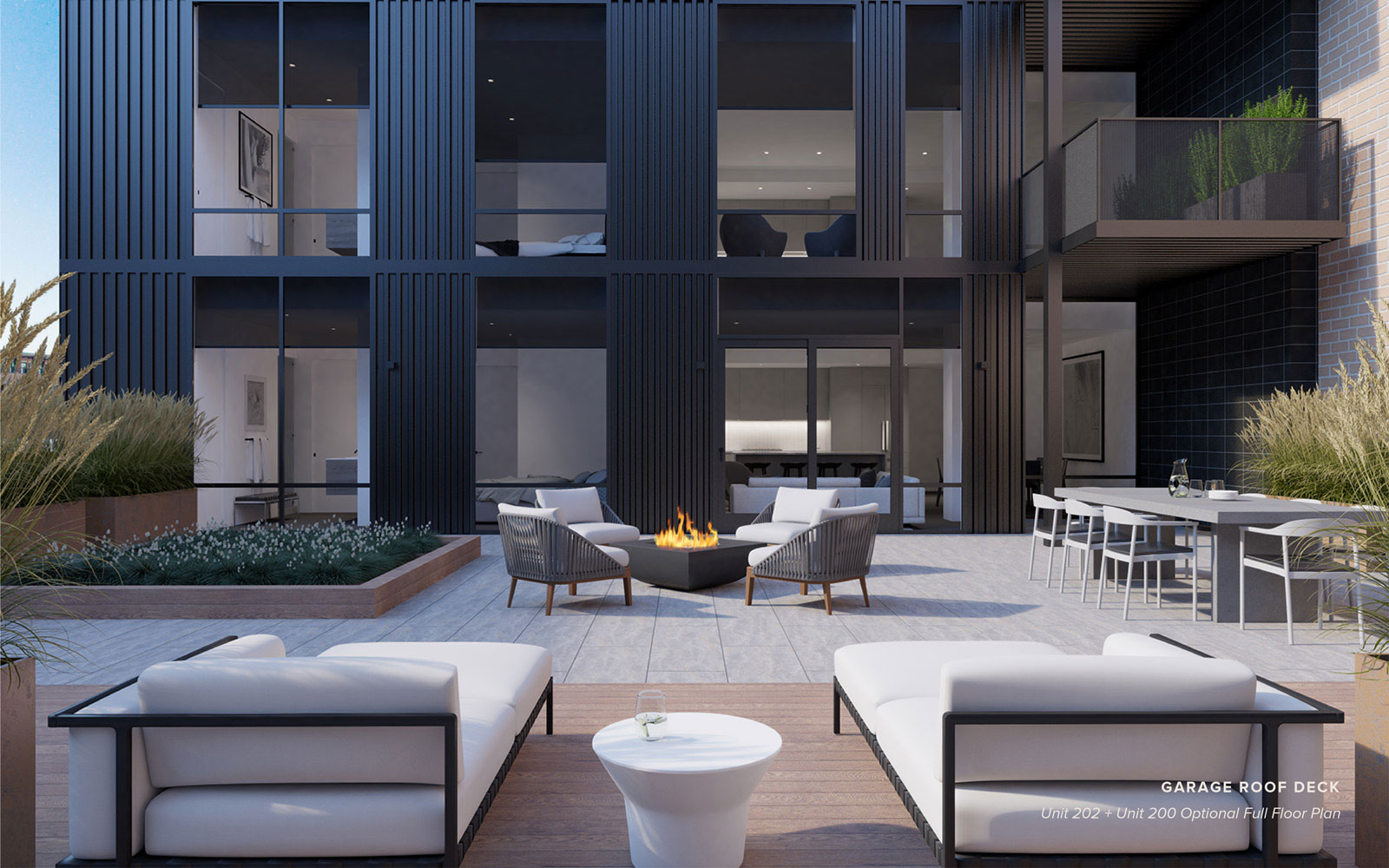
15 N Elizabeth Street unit terrace. Rendering by Miller Hull Partnership and Osterhaus McCarthy
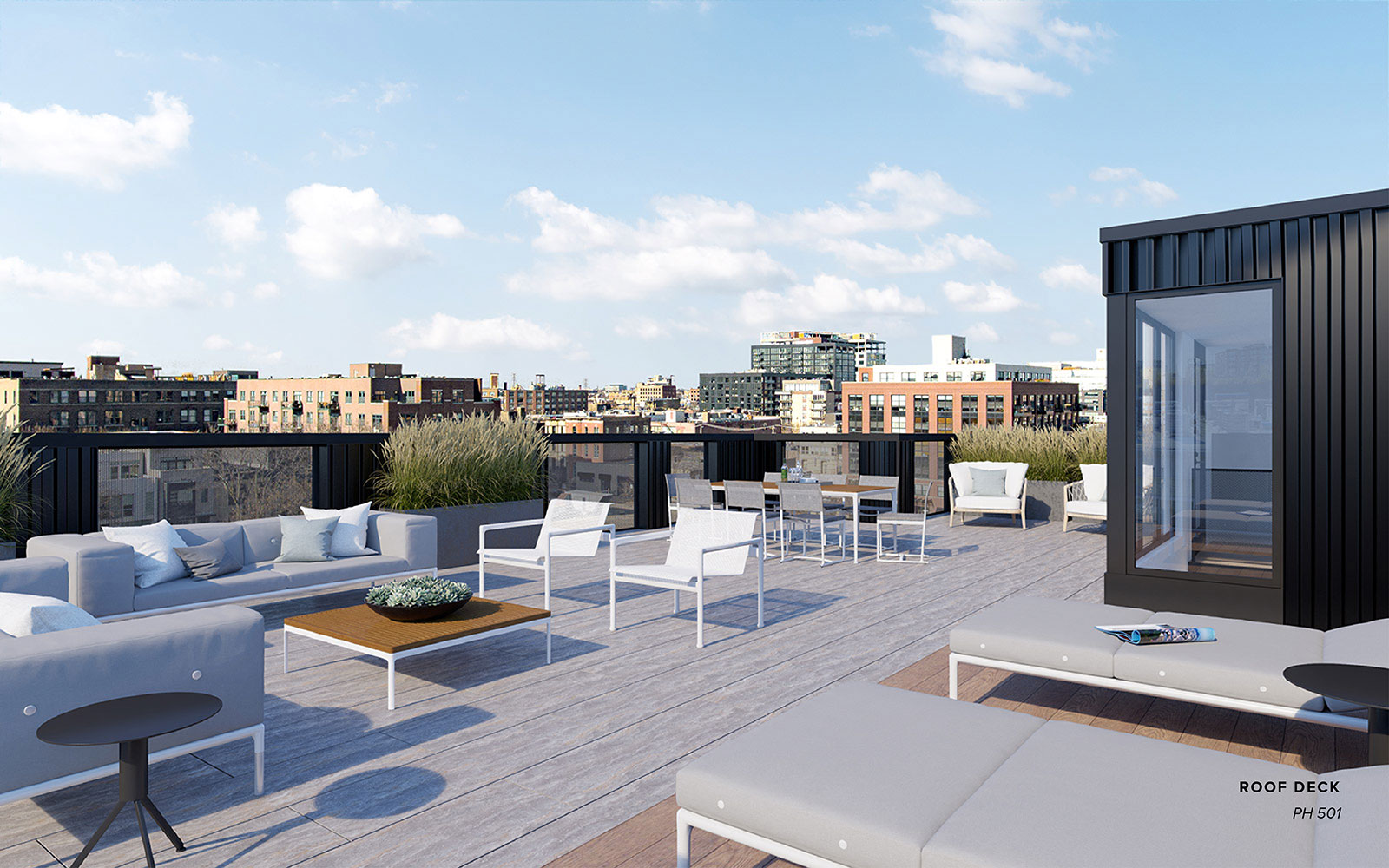
15 N Elizabeth Street penthouse rooftop terrace. Rendering by Miller Hull Partnership and Osterhaus McCarthy
The contemporary-styled structure is co-designed by Miller Hull Partnership and Osterhaus McCarthy. The exterior comprises of a unique mix of corrugated metal paneling, floor-to-ceiling windows, and overhanging balconies along the front.
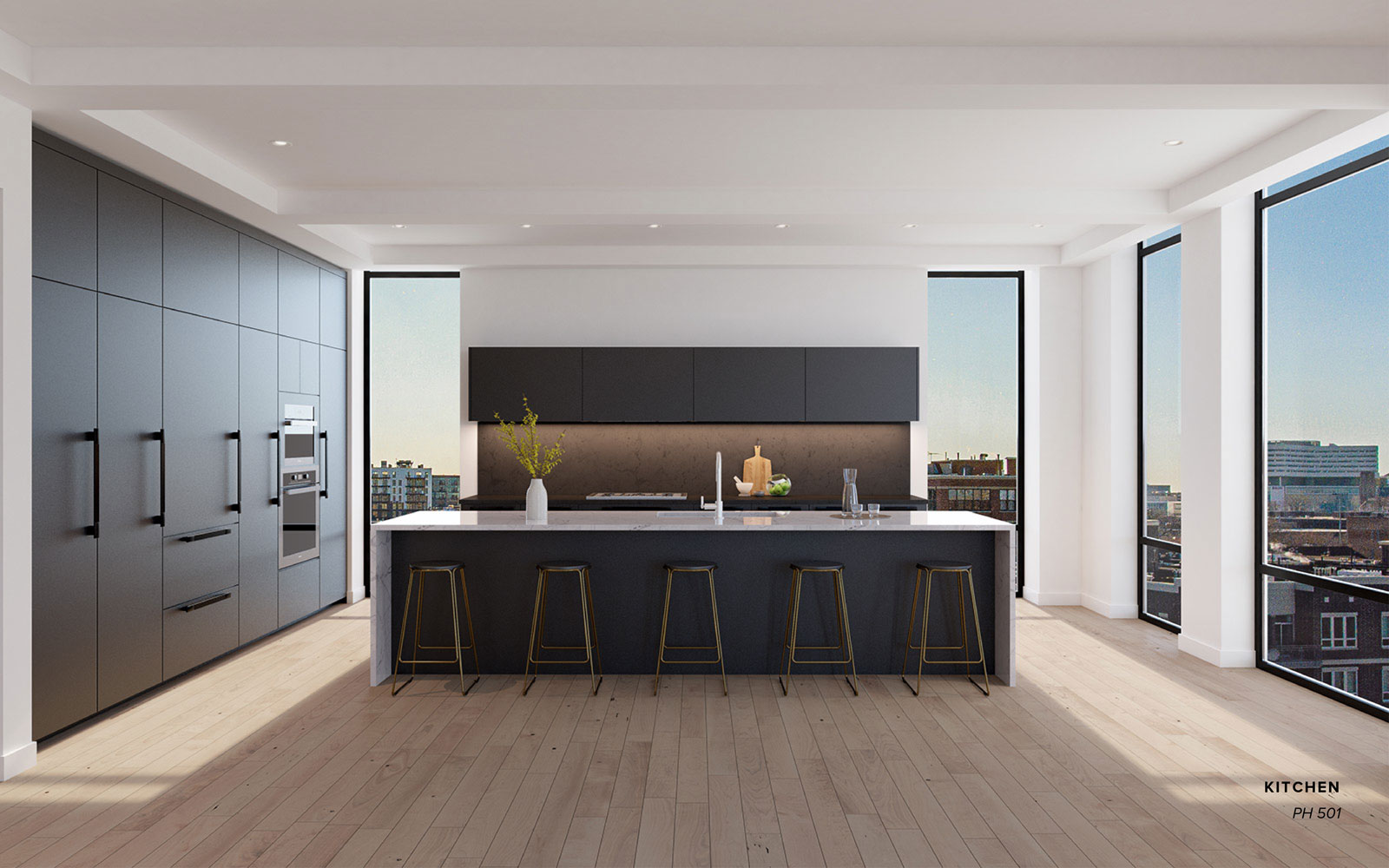
15 N Elizabeth Street unit interior. Rendering by Miller Hull Partnership and Osterhaus McCarthy

15 N Elizabeth Street unit interior. Rendering by Miller Hull Partnership and Osterhaus McCarthy
Parking will offer eight spaces in an integrated ground-level garage. Residents will have additional bus options, including multiple east and westbound stops for Route 20 within a two-minute walk. Other nearby buses can be found for Routes 9, X9, and 126. Those looking to board CTA L Pink and Green Lines will find Ashland station via an 11-minute walk northwest, while the nearest Blue Line service is available at Racine station via an 11-minute walk south.
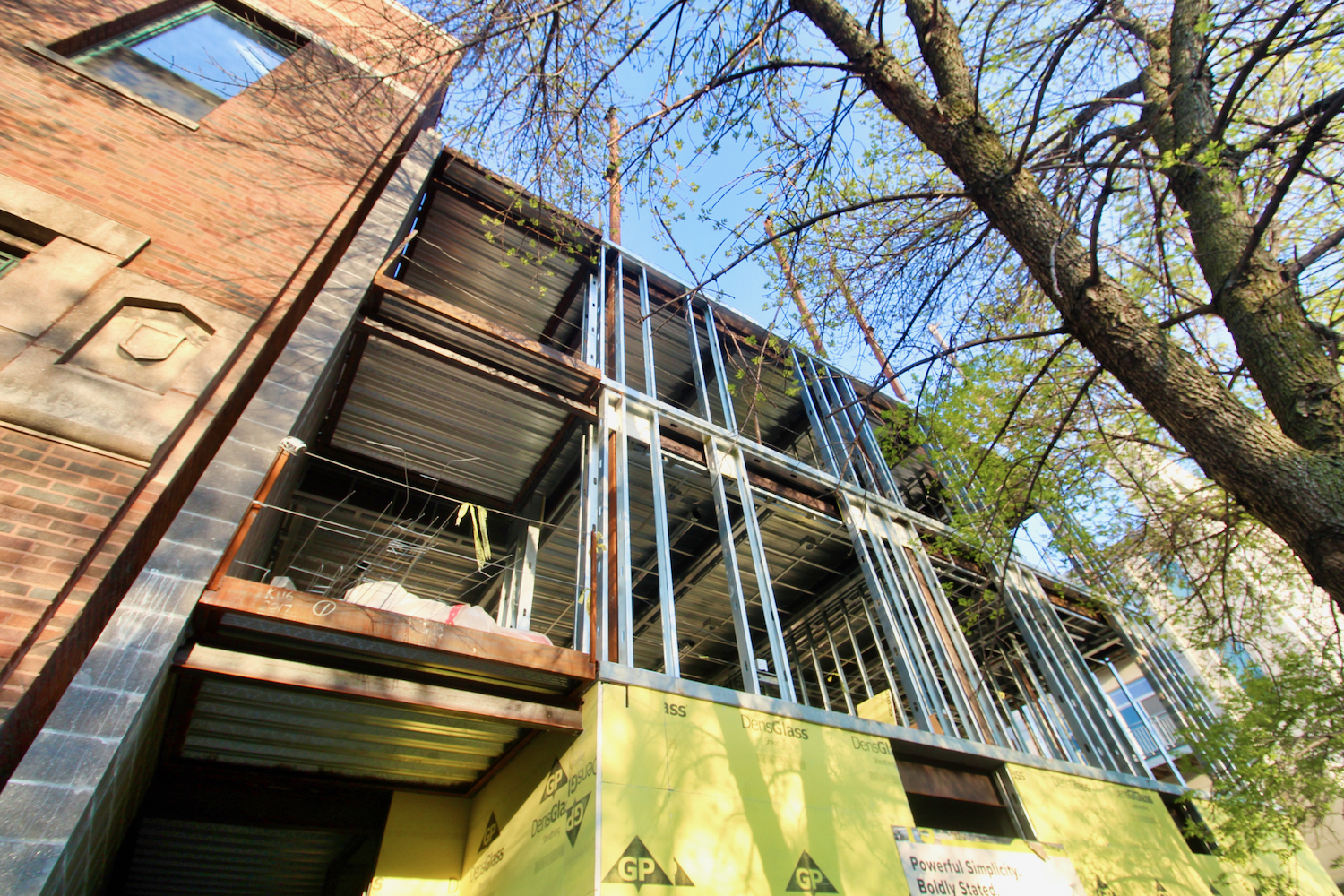
15 N Elizabeth Street. Photo by Jack Crawford
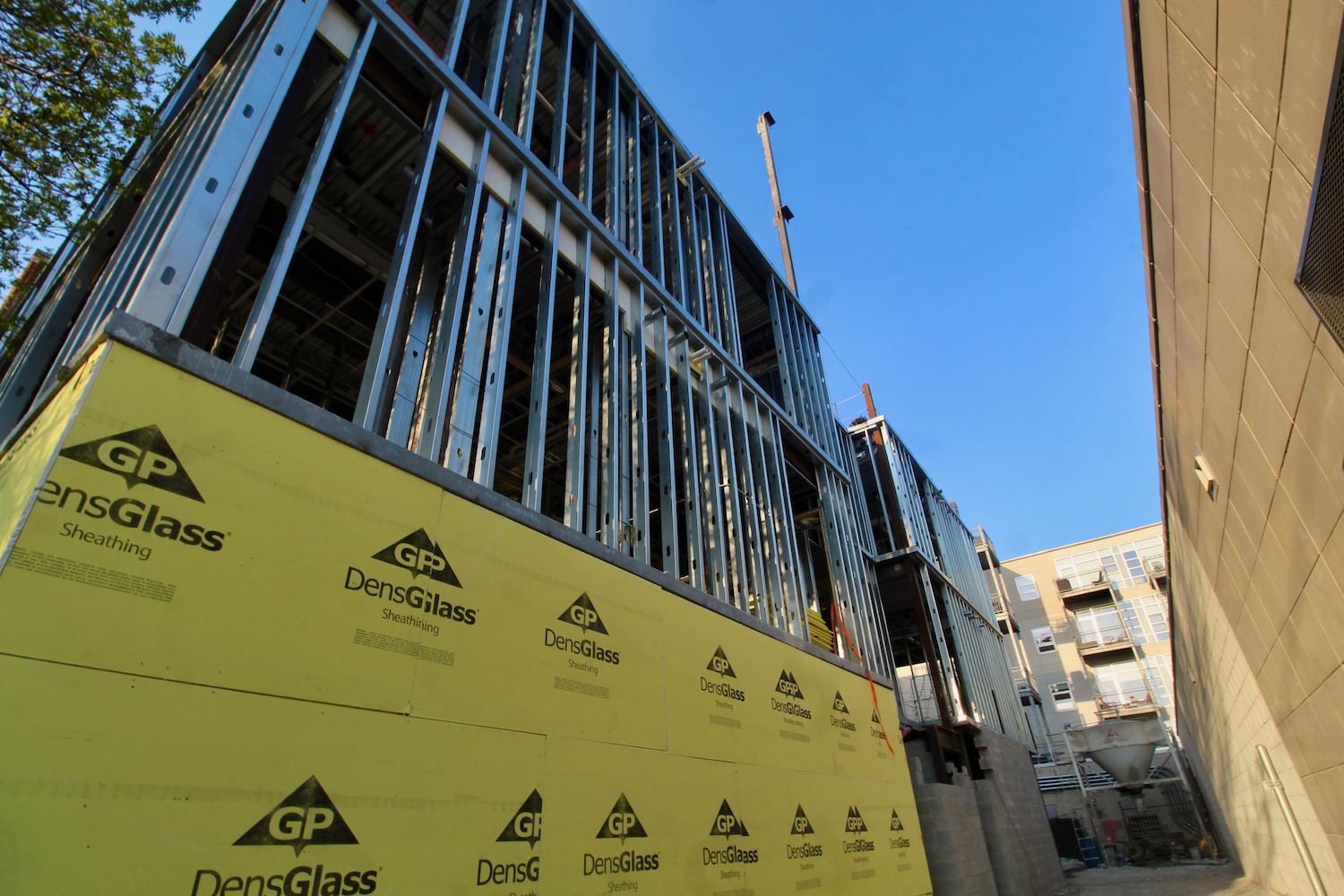
15 N Elizabeth Street. Photo by Jack Crawford
While the property itself lies on a relatively quiet street, a range of retail, dining, green spaces, and education facilities are in the near vicinity.
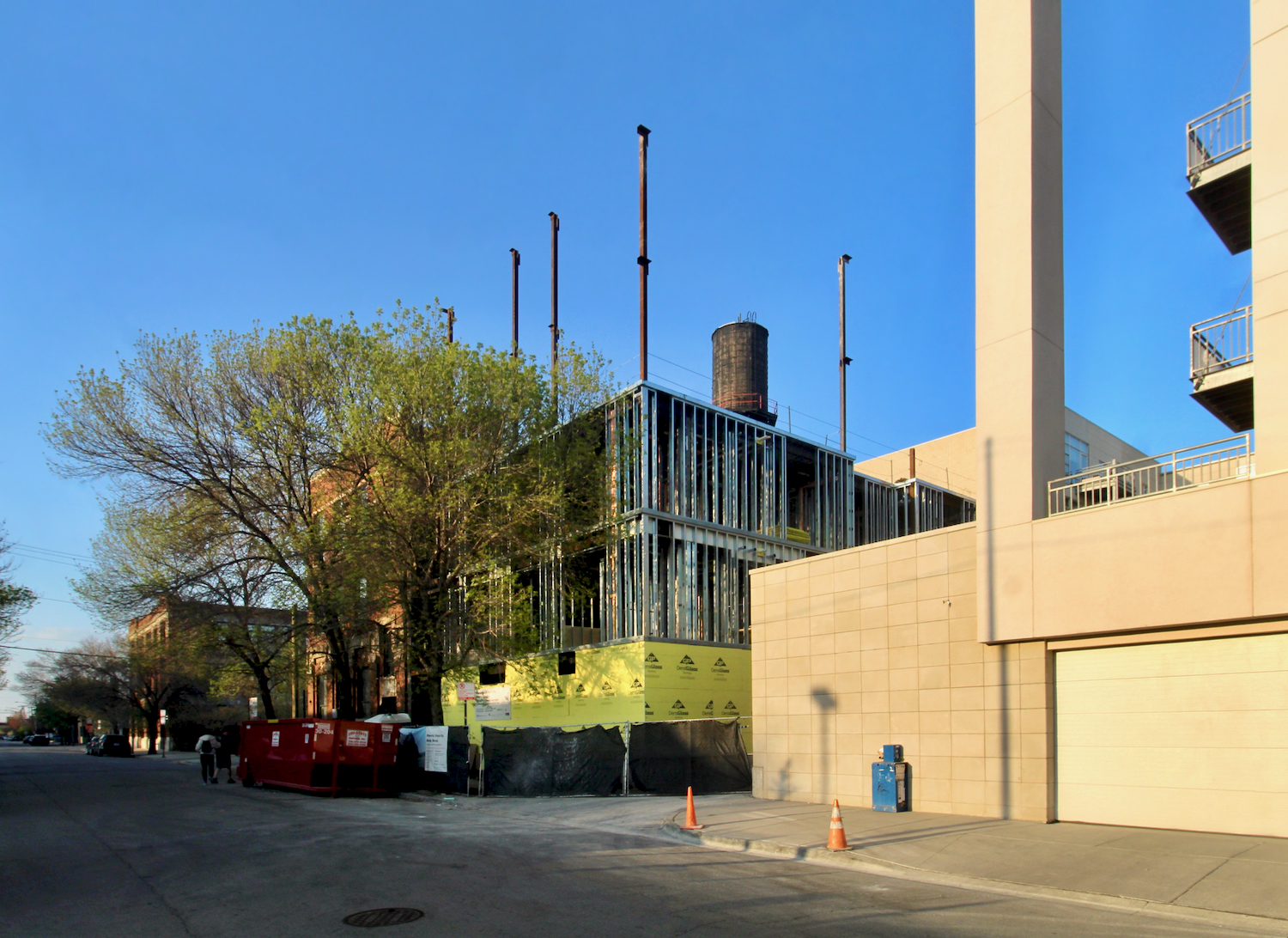
15 N Elizabeth Street. Photo by Jack Crawford
With work expected to wrap up this November, 15 N Elizabeth LLC is serving as general contractor. The total construction is expected to cost $6.7 million.
Subscribe to YIMBY’s daily e-mail
Follow YIMBYgram for real-time photo updates
Like YIMBY on Facebook
Follow YIMBY’s Twitter for the latest in YIMBYnews

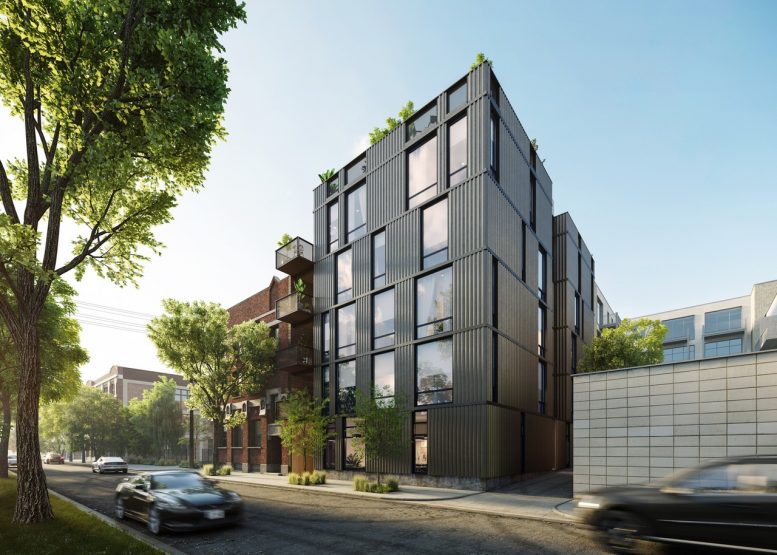
Be the first to comment on "Structural Work Reaches Roof Height for 15 N Elizabeth Street in West Loop"