Cladding is wrapping up for City Club Apartments MDA Phase II, a seven-story mixed-use extension of the existing 24-story MDA Tower in the northeast corner of The Loop. With an address of 60 E Benton Place, the development has been planned by City Club Apartments’ chairman and CEO Jonathan Holtzman. Plans comprise of ground-level retail and 81 new apartments. Apartments layouts will range from 370 square feet to 700 square feet, primarily consisting of studios with additional convertible units at the corners.
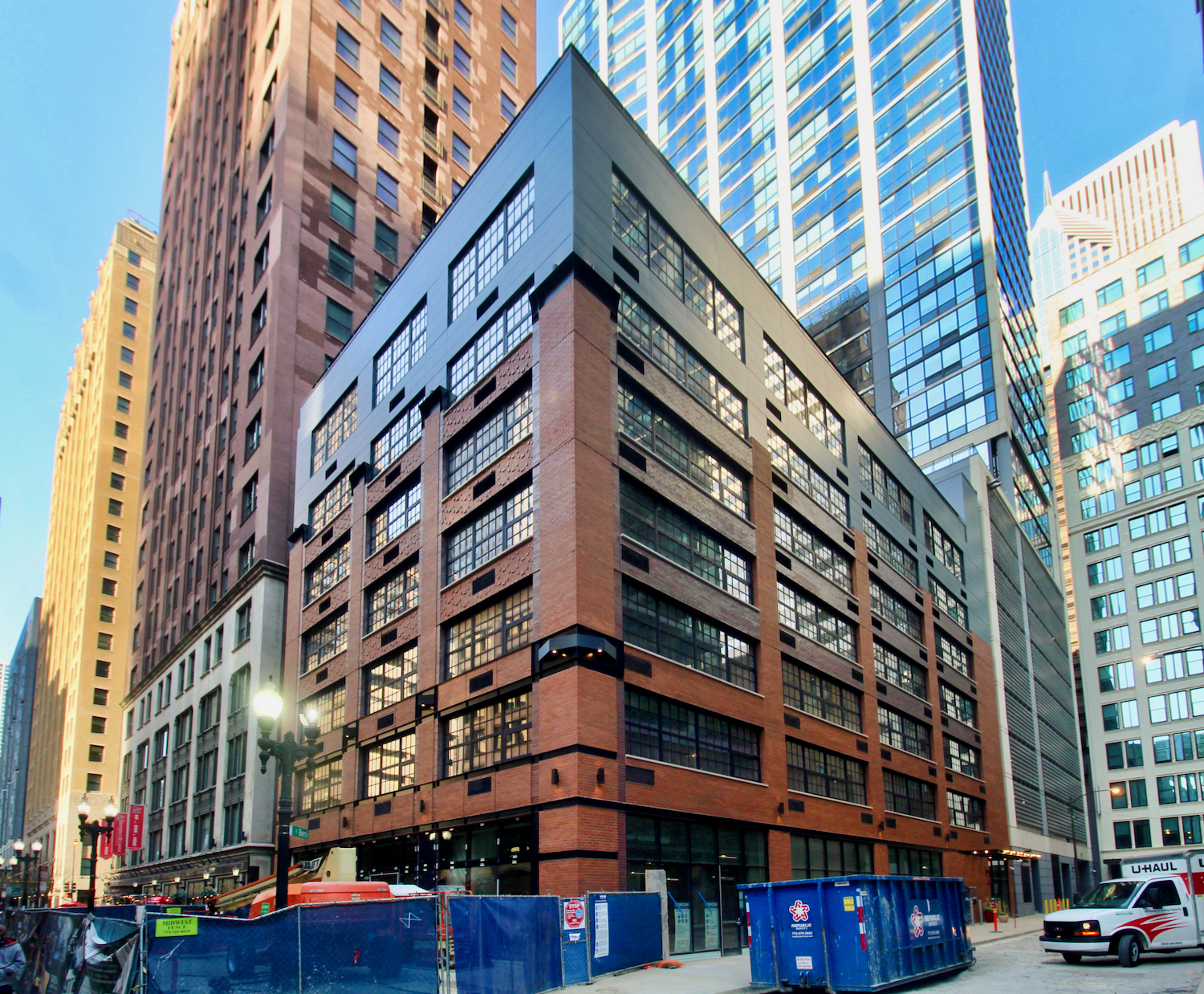
City Club Apartments MDA Phase II. Photo by Jack Crawford
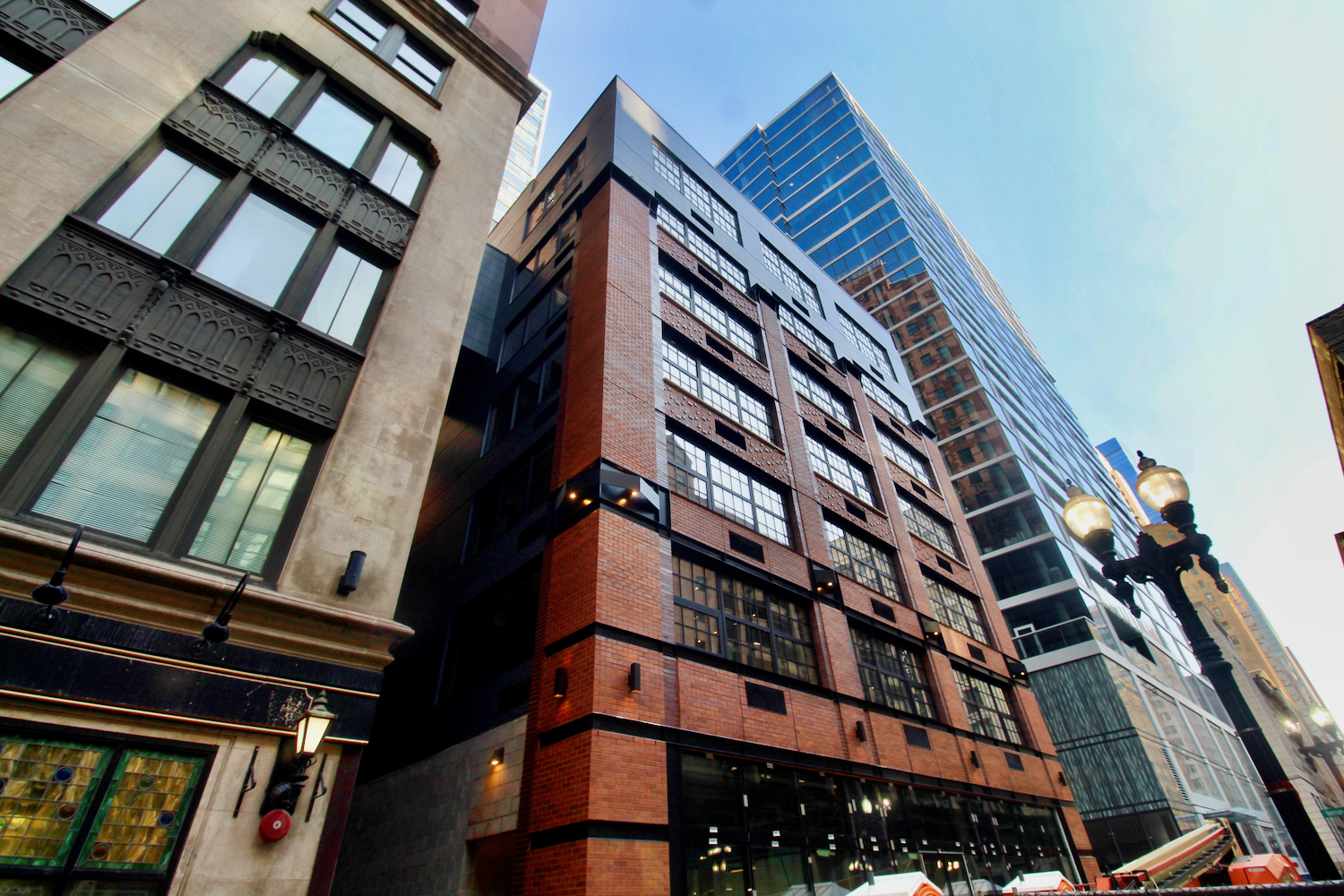
City Club Apartments MDA Phase II. Photo by Jack Crawford
Resident amenities in the new wing will include a rooftop sky park with a heated pool, cabanas, loungers, grill stations, and an outdoor theater. On the inside, residents will have access to a conference center, a club lounge, and a skybridge connecting to the nearly 100-year-old existing tower, which underwent its Phase I apartment conversion in 2006. The shared amenities in this Phase I portion offer a rooftop terrace space, an indoor lounge and theater, a library, a dog park, a bicycle room, and a fitness center.
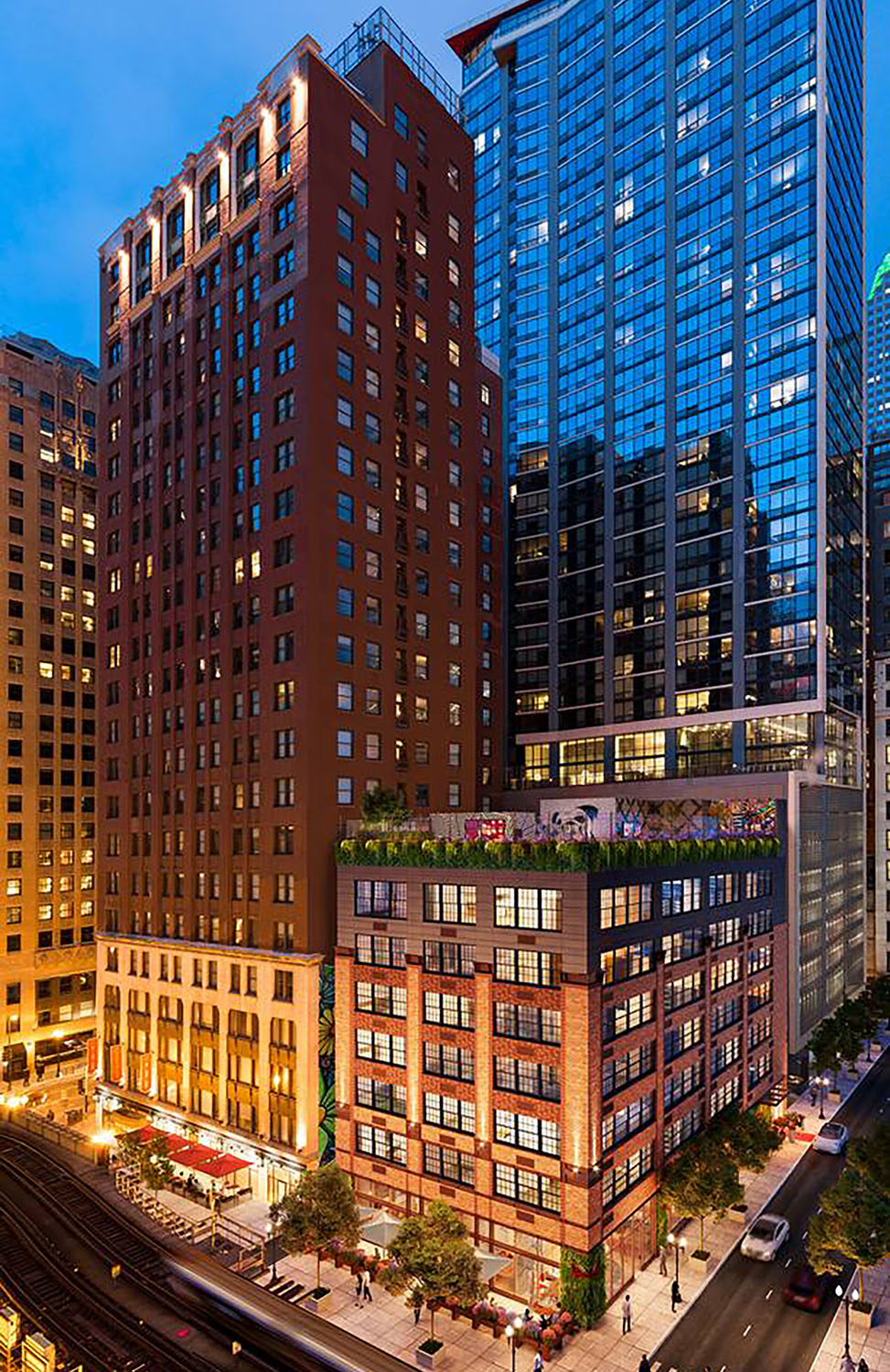
City Club Apartments MDA Phase II. Rendering by HPA
Hartshorne Plunkard Architecture is responsible for Phase II’s loft-style design, with a dynamic mix of cladding. The first five levels will showcase a decorative brickwork, while the remaining two floors will be covered by a series of metal panels. The t0p of the building will be wrapped in a vertical green wall that highlights the transition to the eclectic sky park.
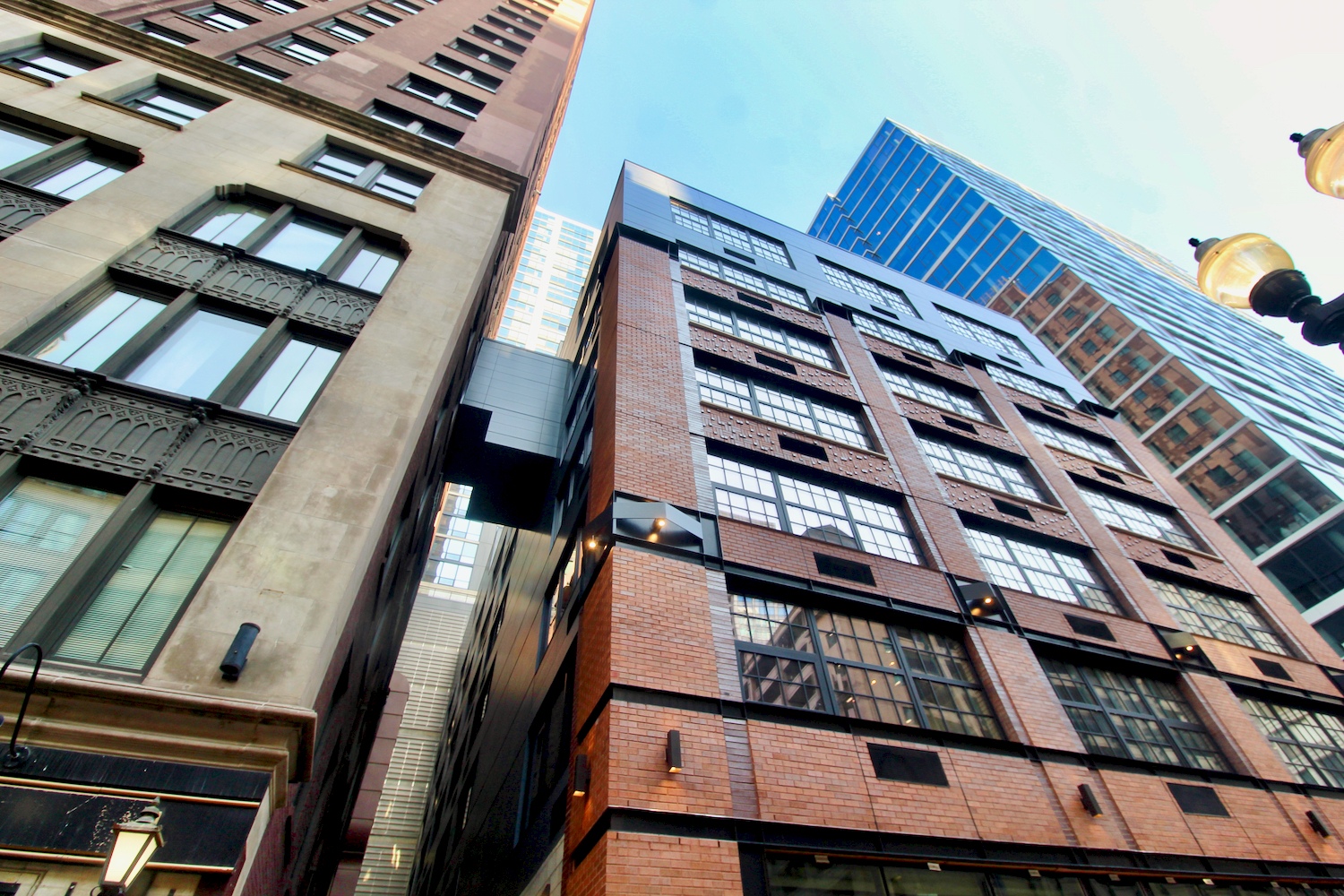
City Club Apartments MDA Phase II. Photo by Jack Crawford
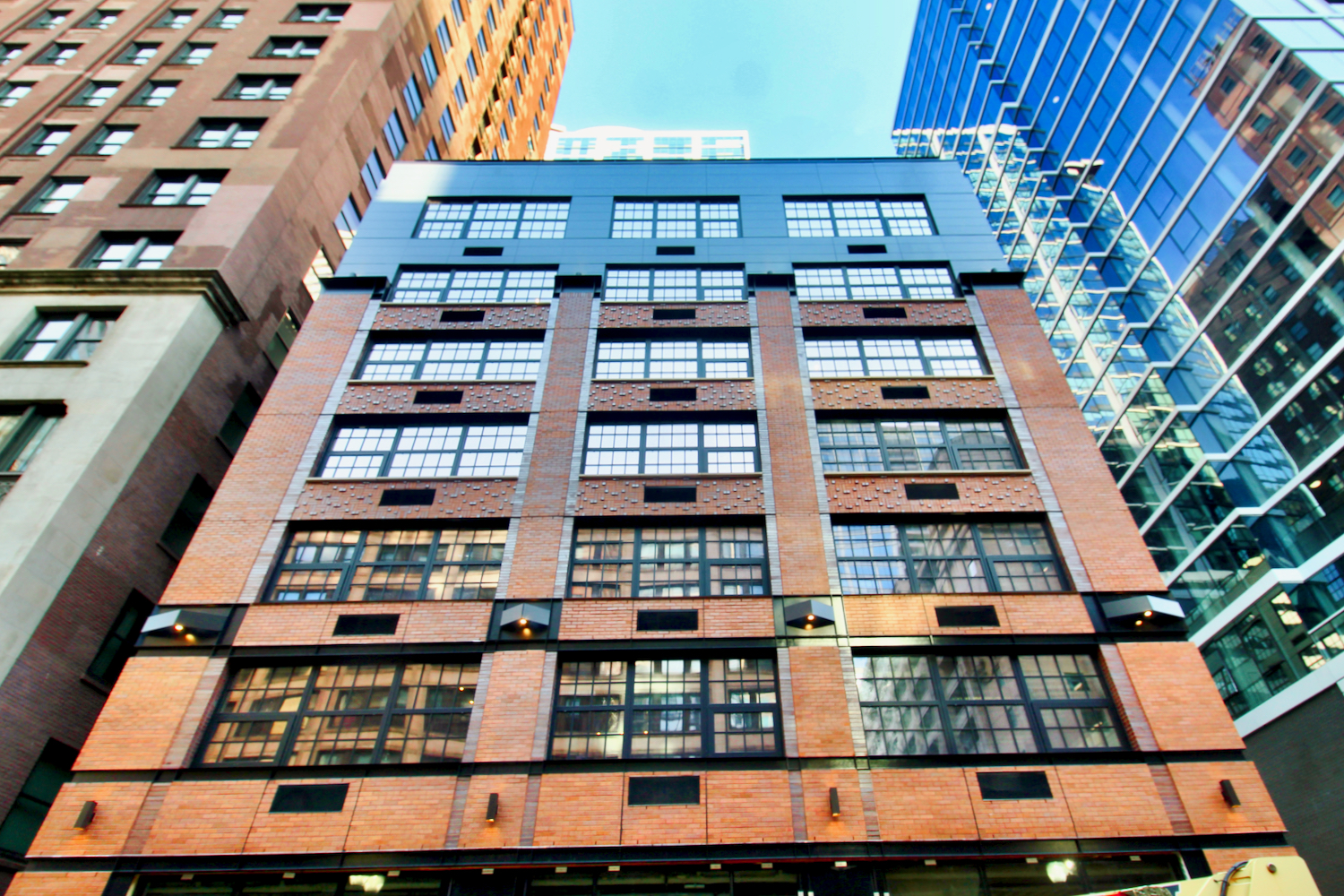
City Club Apartments MDA Phase II. Photo by Jack Crawford
Although no new on-site parking will provided, the development will be heavily transit-oriented, with a wide mix of public transportation options nearby. Nearest bus stops include Routes 3, 4, 6, 20, 26, 60, 66, 124, 143, 147, 151, 157, 850, 851, and 855 within a two-minute walk southeast to Michigan & Randolph. Other routes comprise of 2, 29, 146, and 149 via a three-minute walk southwest to State & Randolph. Routes 36 and 62 are also in the area, available via a four-minute walk northwest to the State/Lake station.
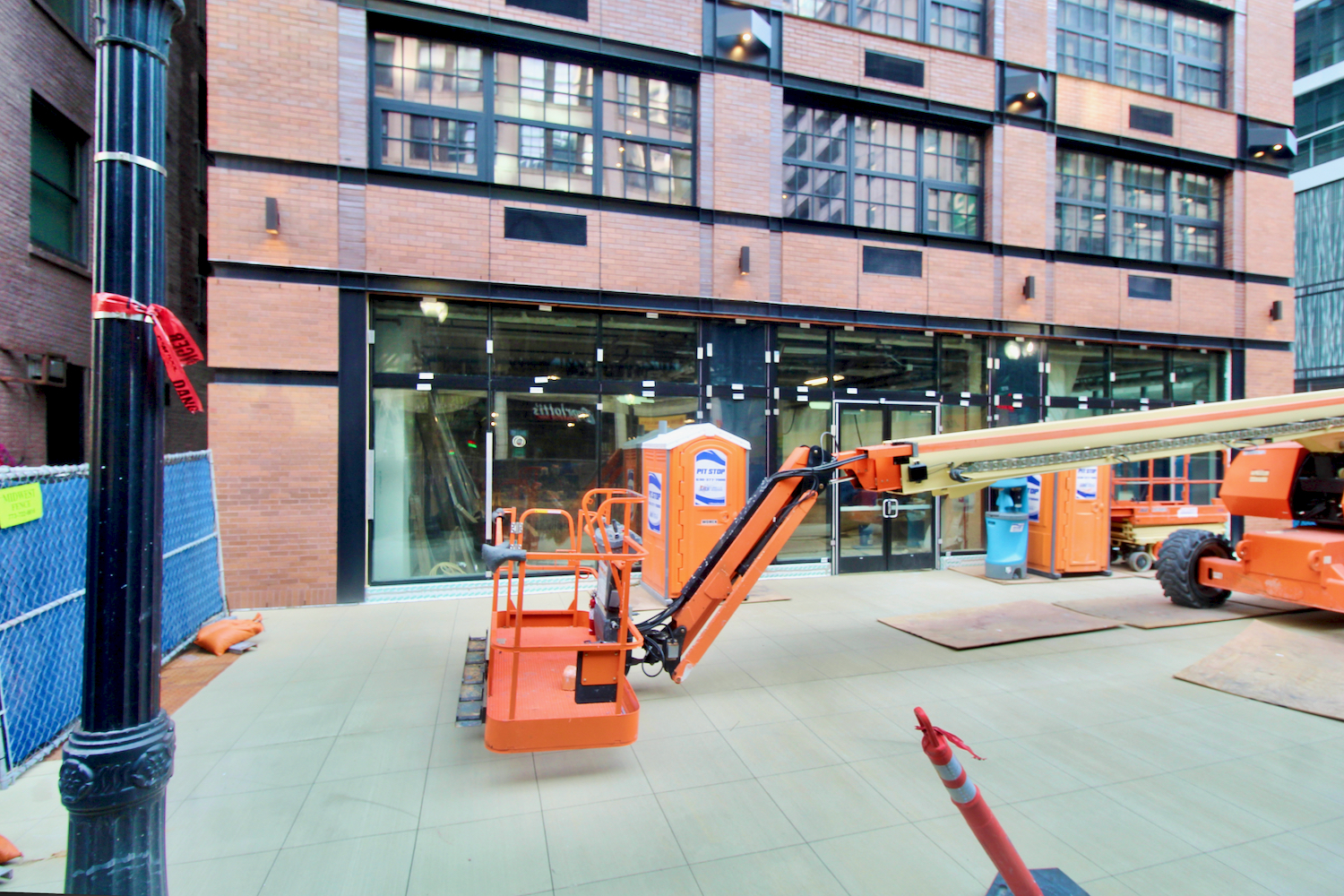
City Club Apartments MDA Phase II. Photo by Jack Crawford
Those looking to board CTA L trains have immediate access to the Red Line via a two-minute walk west to Lake Station. A wider selection of service can be found at the State/Lake station via a three-minute walk northwest, with access to the Orange, Purple, Brown, Pink, and Green Lines. Lastly, the Blue Line lies along Washington station via a four-minute walk southwest.
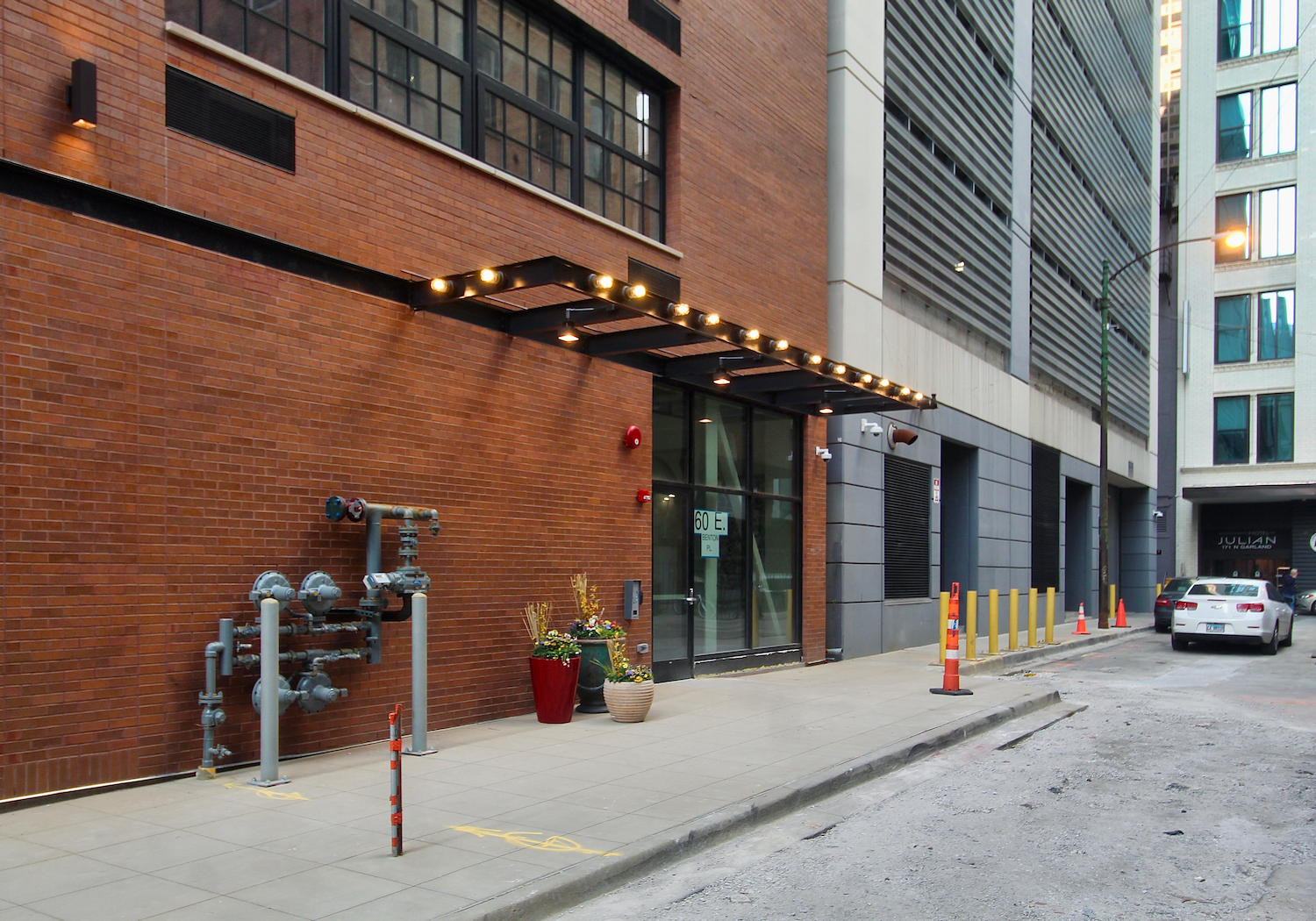
City Club Apartments MDA Phase II. Photo by Jack Crawford
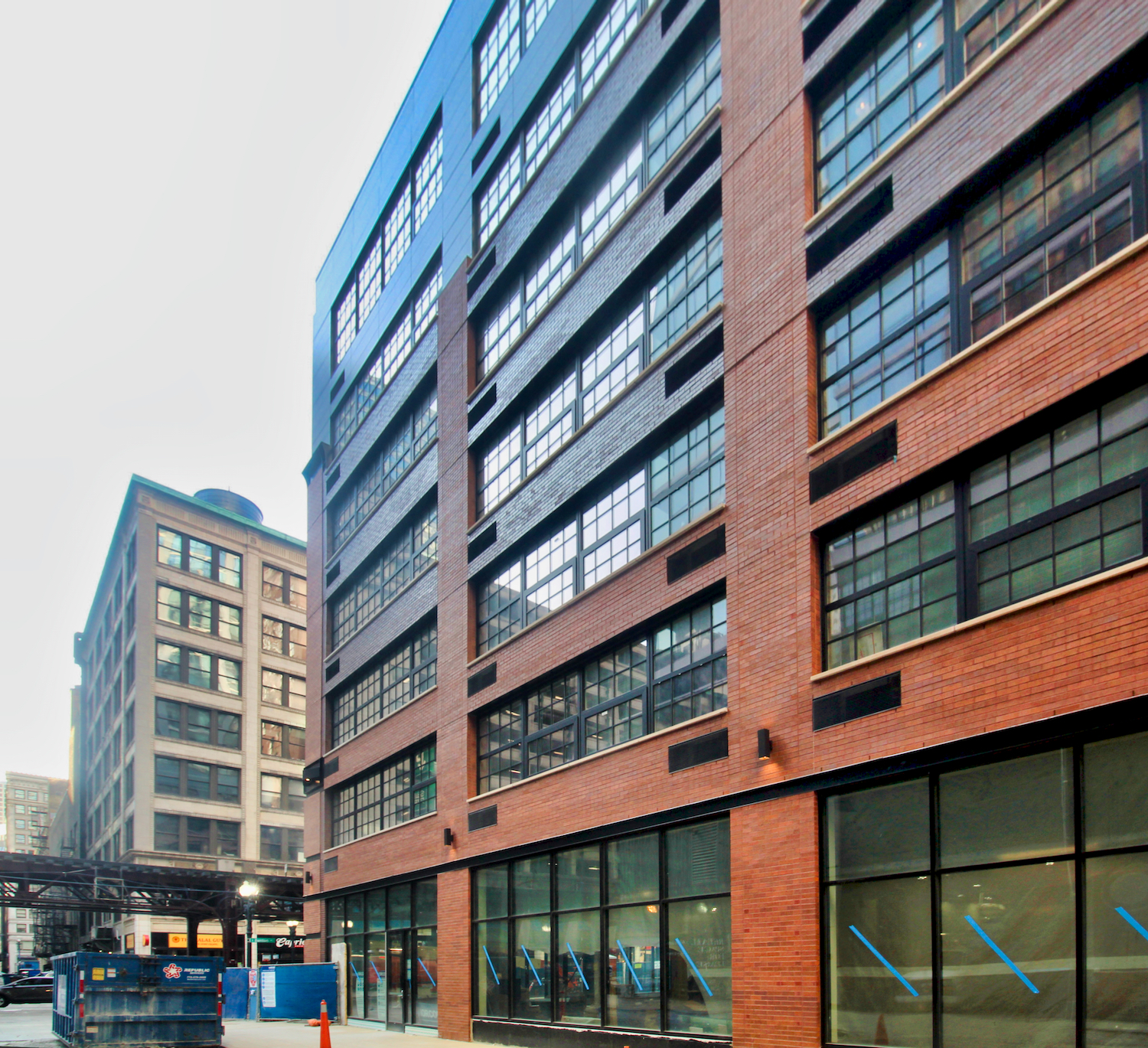
City Club Apartments MDA Phase II. Photo by Jack Crawford
City Club MDA is closely located to a wealth of interest points, including the Chicago Riverwalk to the North, Grant Park and the Lakefront trail to the east, and an assortment of retail and dining in the surrounding Loop area.
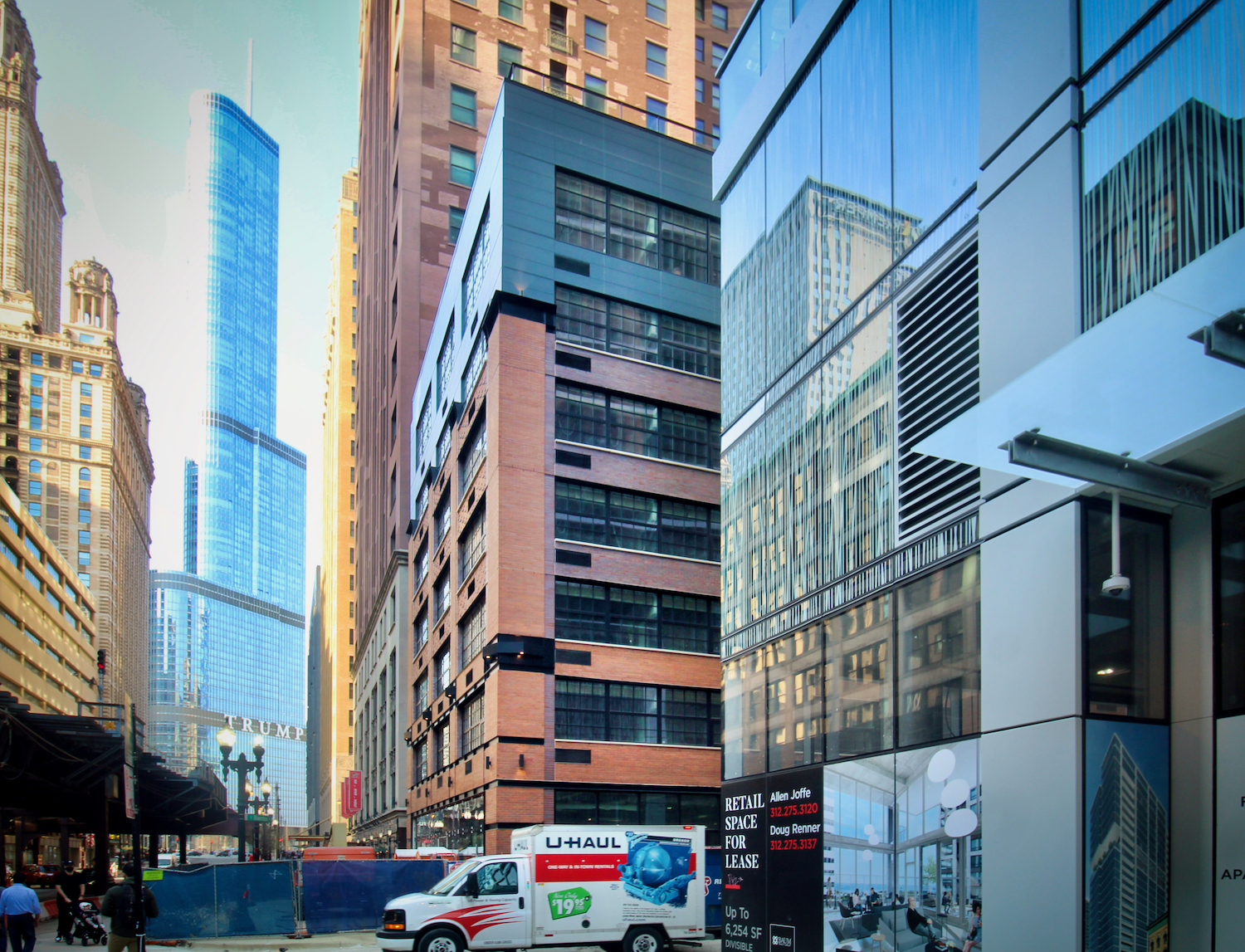
City Club Apartments MDA Phase II. Photo by Jack Crawford
Norcon Inc. is the general contractor, with move-ins beginning this Spring and a full completion by the Summer.
Subscribe to YIMBY’s daily e-mail
Follow YIMBYgram for real-time photo updates
Like YIMBY on Facebook
Follow YIMBY’s Twitter for the latest in YIMBYnews

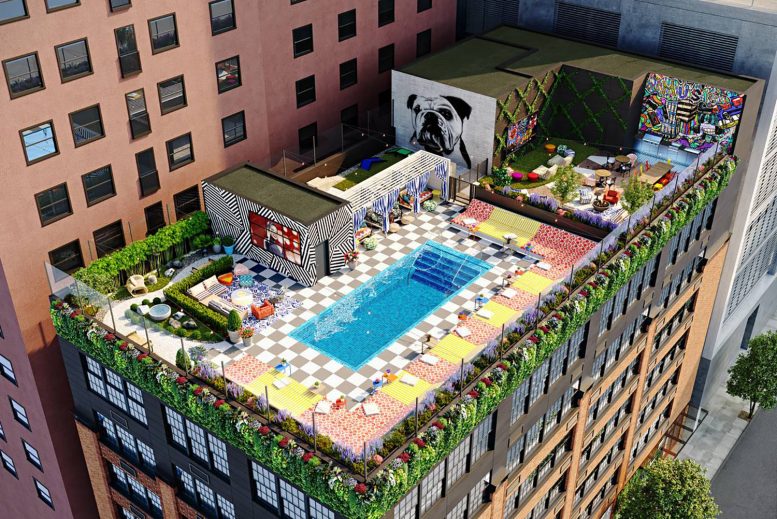
Not a fan of the top, but the bottom’s brickwork and windows are fantastic.
^agree
I know it’s an extension of the adjacent building, but this really should have been 4 times taller at Minimum.