Caisson work is now underway for 354 N Union Avenue, a 32-story residential tower planned for Fulton River District. Developed by Onni Group, the tower will replace a previously vacant lot bound by K2 apartments to the north, a Jewel-Osco parking lot to the east, the Union Pacific tracks to the south, and N Halsted Street to the west.
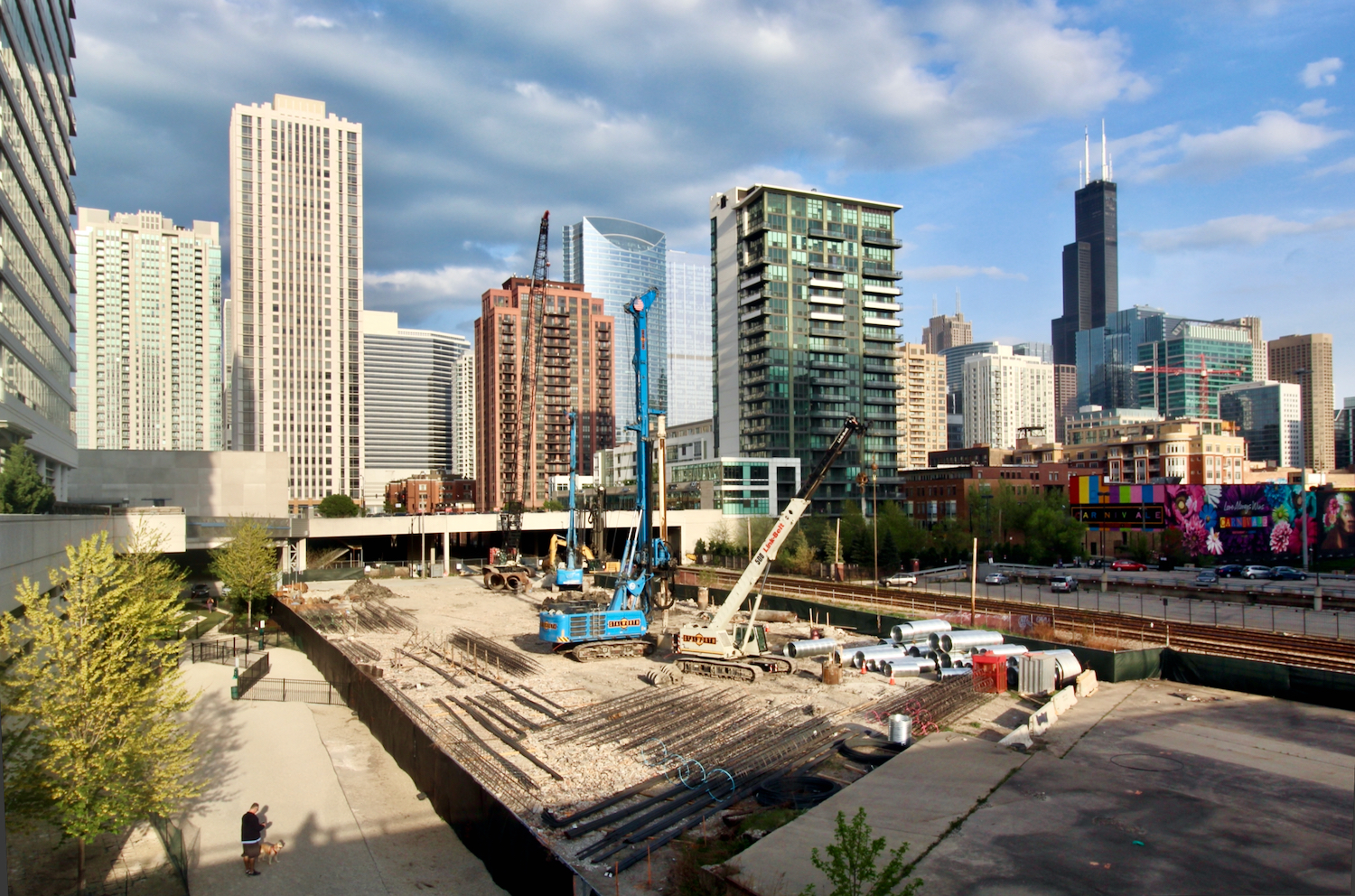
354 N Union Avenue. Photo by Jack Crawford
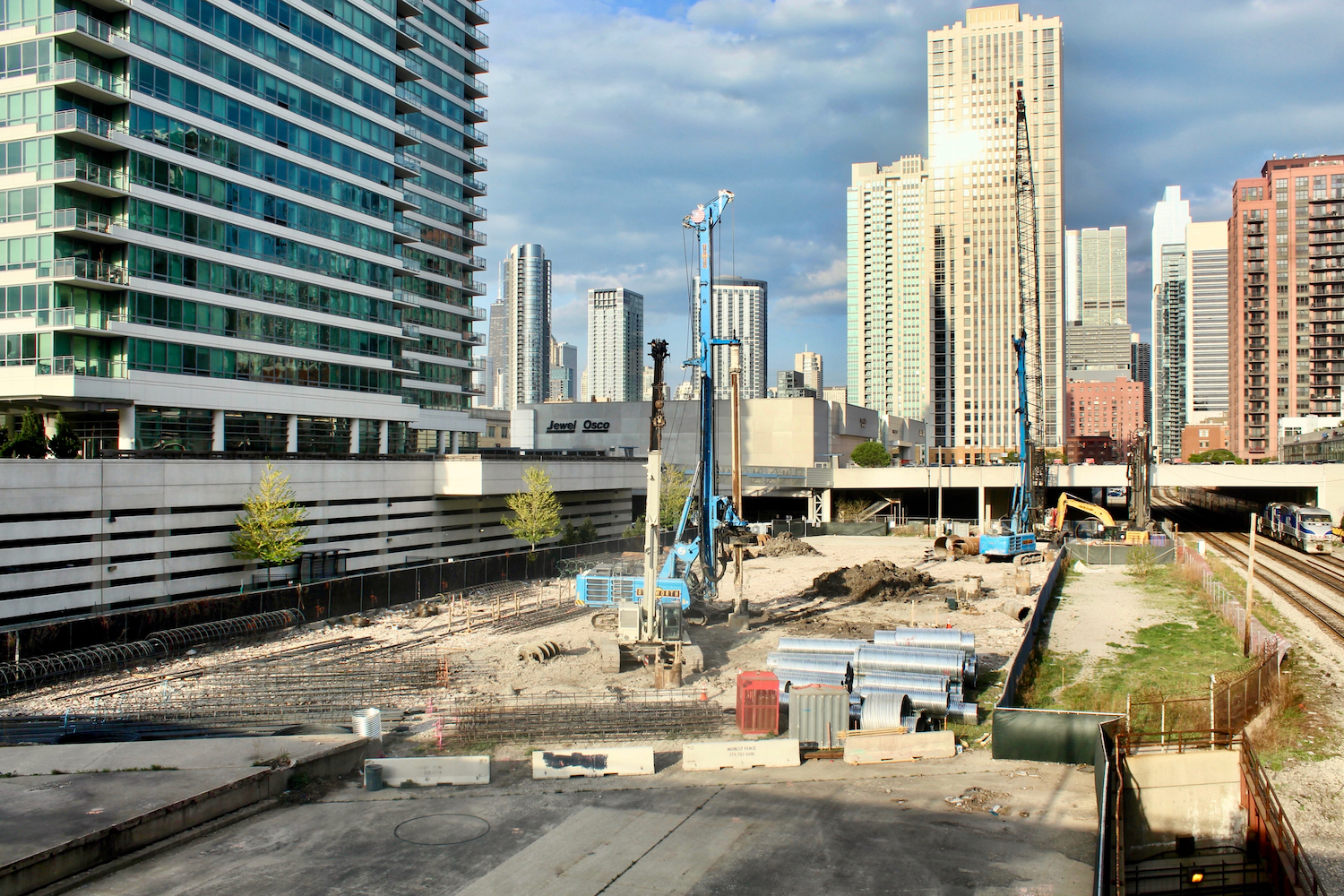
354 N Union Avenue. Photo by Jack Crawford
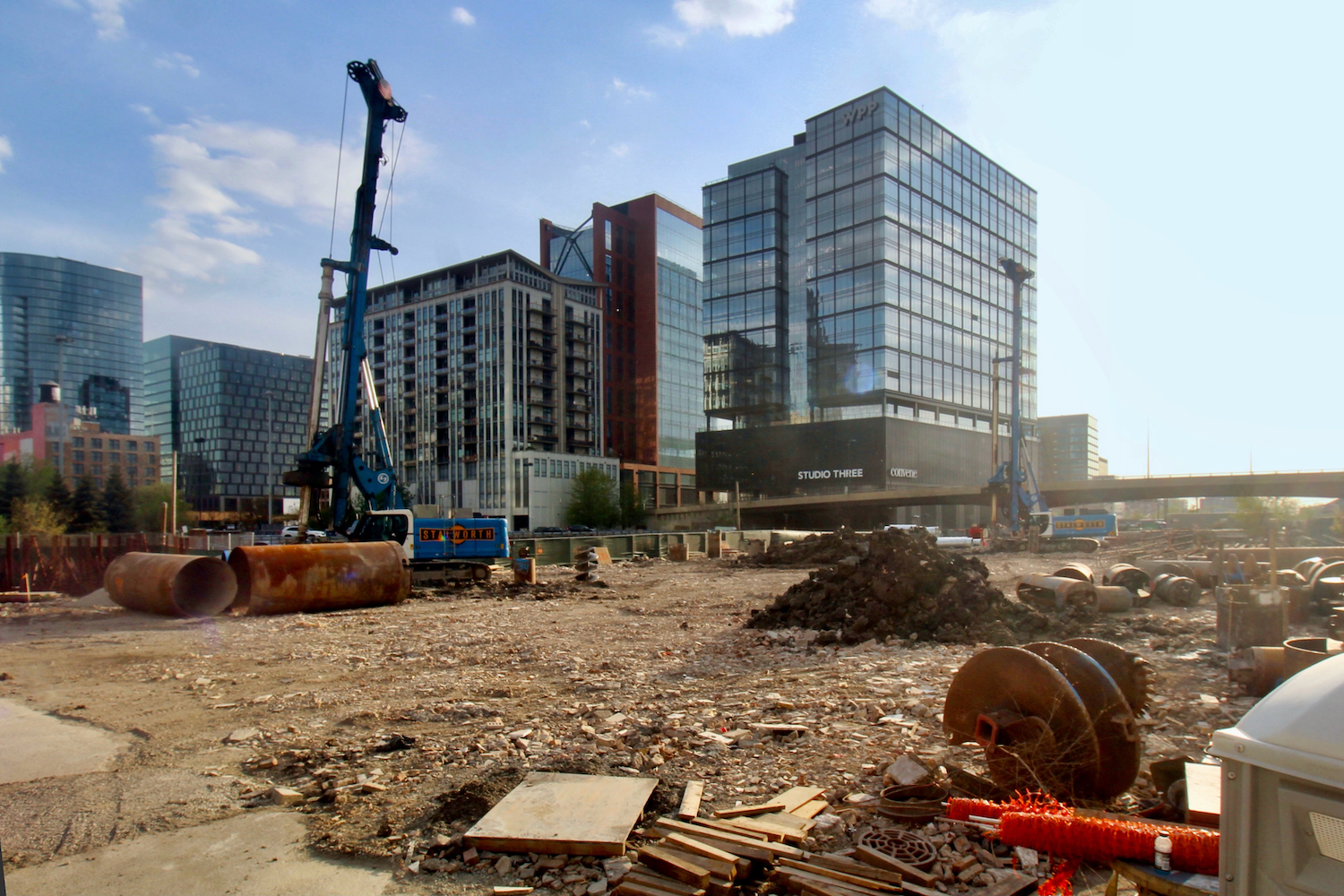
354 N Union Avenue. Photo by Jack Crawford
The development is set to yield 373 apartments and 143 accessory parking spaces. Most recently published planning documents provide some details regarding the amenities, which will include a small park off of the first floor, an outdoor pool and deck on the third floor, and an indoor amenity area also on the third floor. Residents will also have immediate access to the neighboring Jewel-Osco via a pedestrian bridge on the third level.
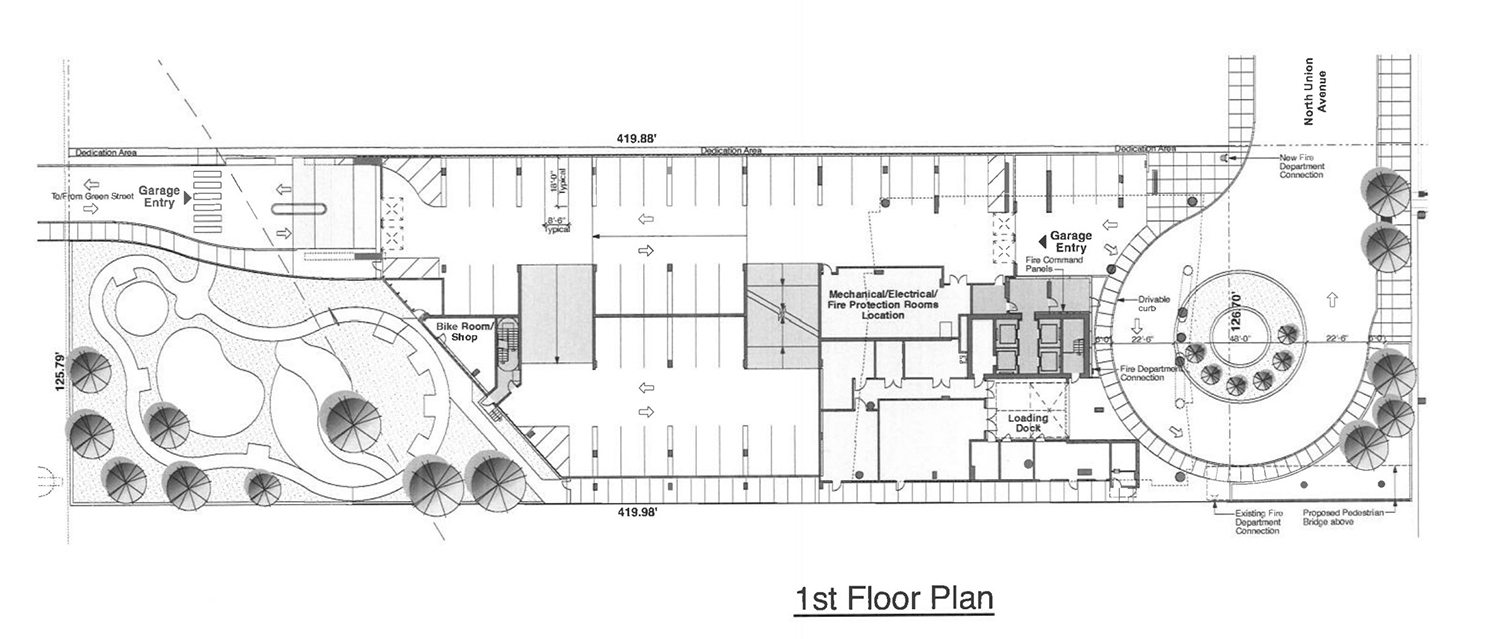
First Floor Plan for 354 N Union Avenue. Drawing by Pappageorge Haymes
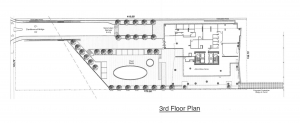
Third Floor Plan for 354 N Union Avenue. Drawing by Pappageorge Haymes
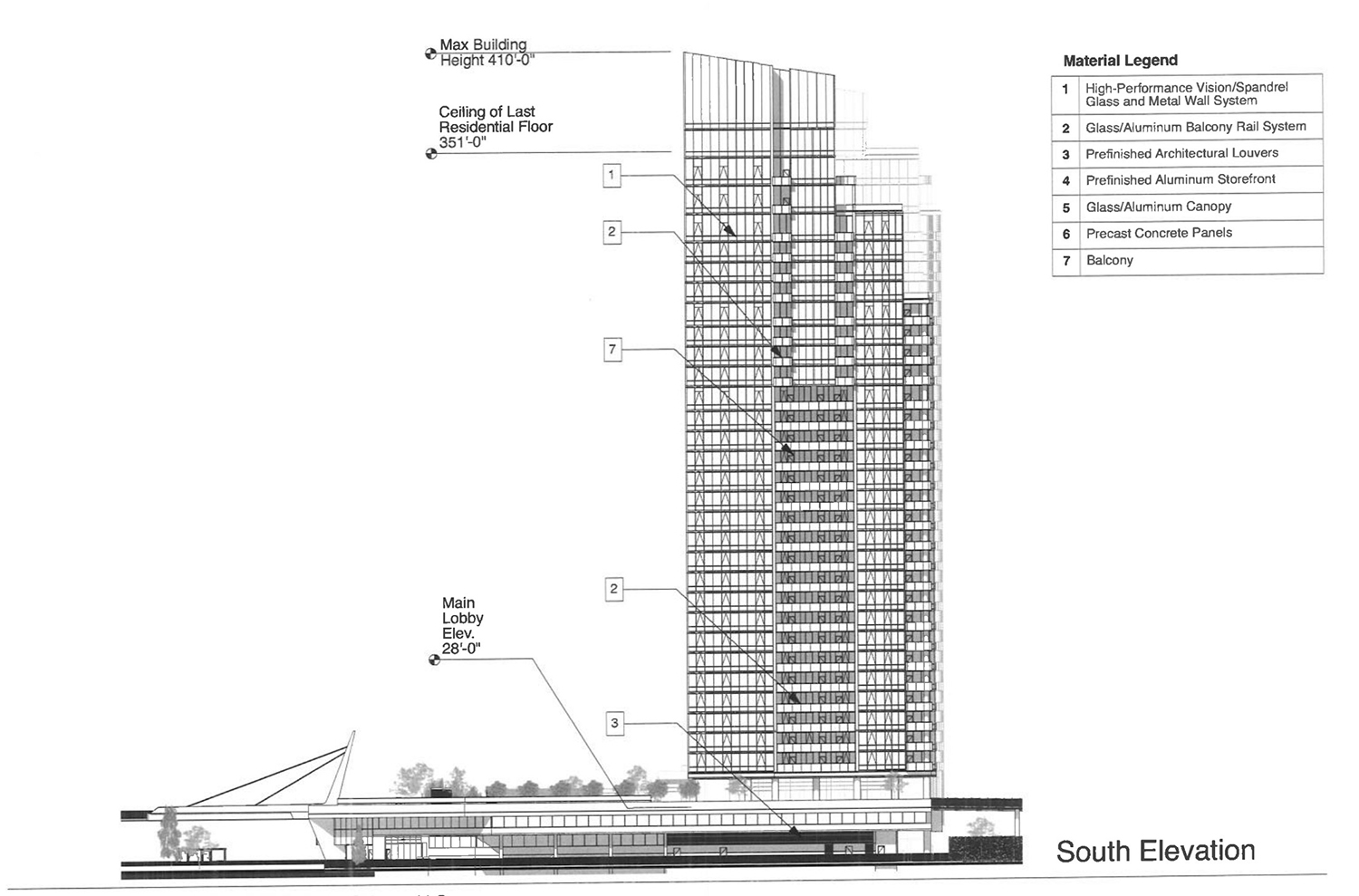
South Elevation of 354 N Union Avenue. Drawing by Pappageorge Haymes
Pappageorge Haymes is the project architect. Facade materials will include a glass and metal window wall system and a series of metal and aluminum balconies. The top of the design will also be crowned by an angled parapet bringing the full height to 410 feet.
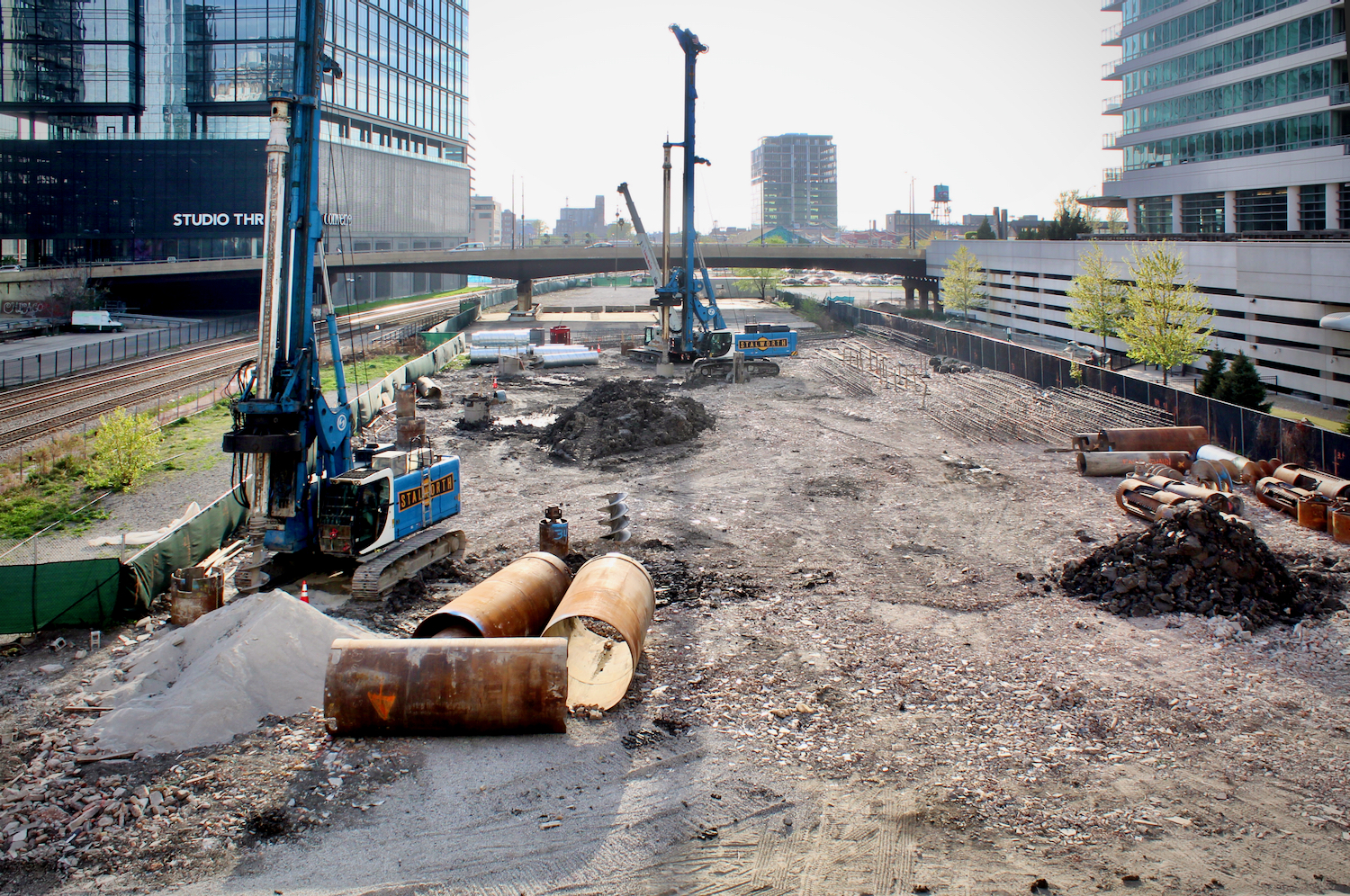
354 N Union Avenue. Photo by Jack Crawford
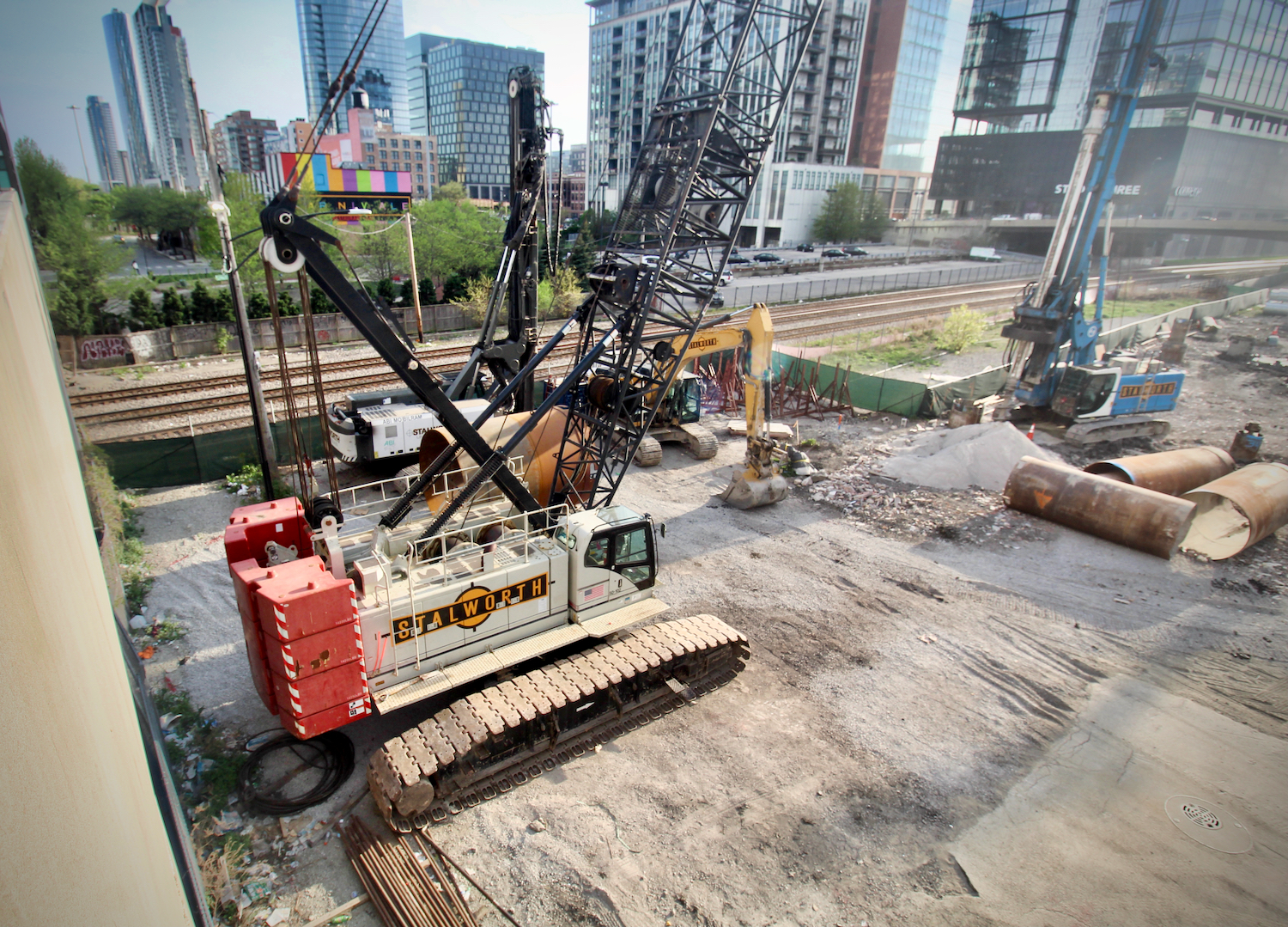
354 N Union Avenue. Photo by Jack Crawford
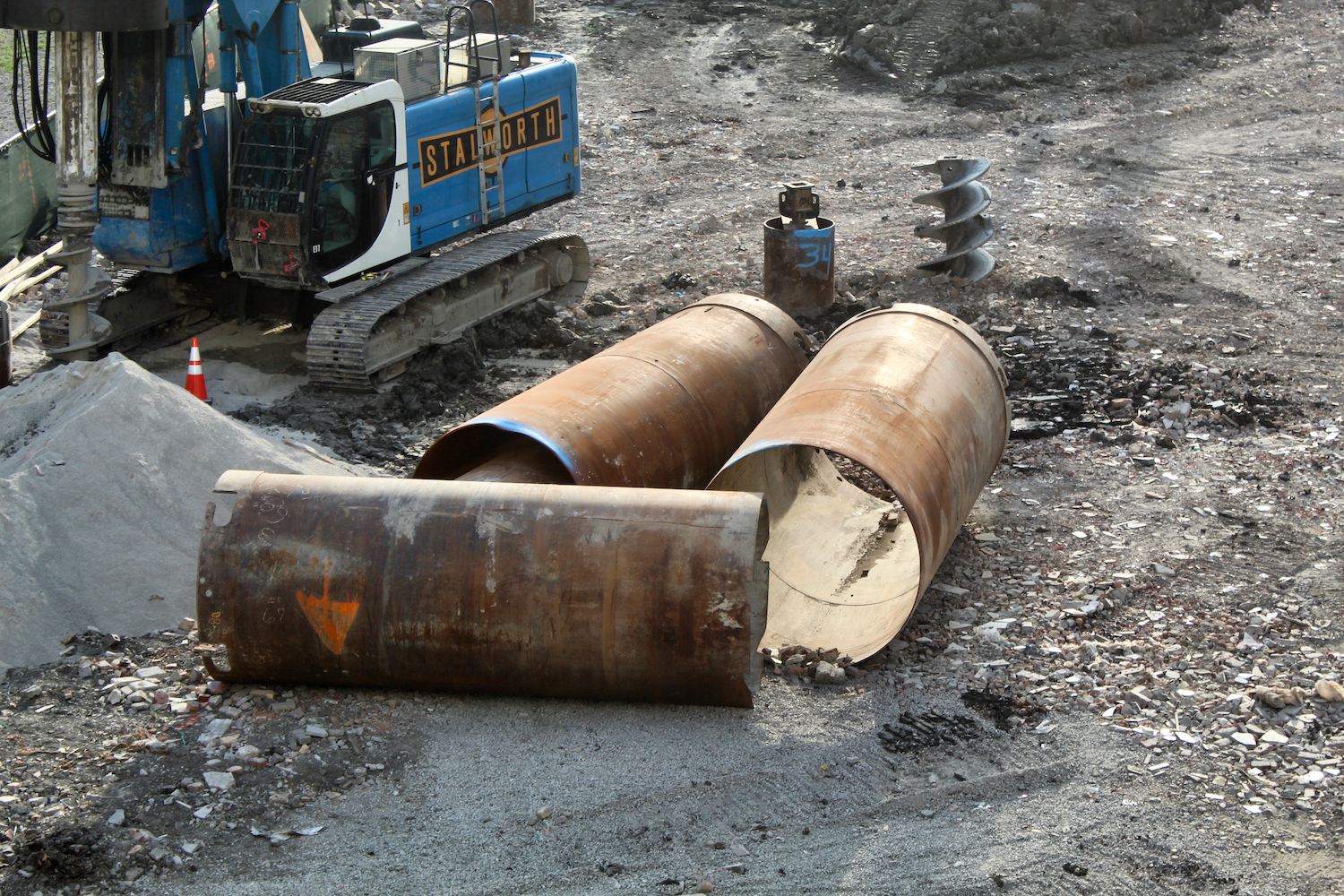
354 N Union Avenue. Photo by Jack Crawford
Closest transportation will include stops for Route 56 via a three-minute walk east to Des Plaines & Kinzie/Milwaukee. Further bus access within a 10-minute walk includes Route 65 to the north and Route 8 to the west. Those looking to board the CTA L will find the Blue Line at Grand station via a five-minute walk northwest, as well as the Green and Pink Lines at Clinton station via a seven-minute walk southeast.
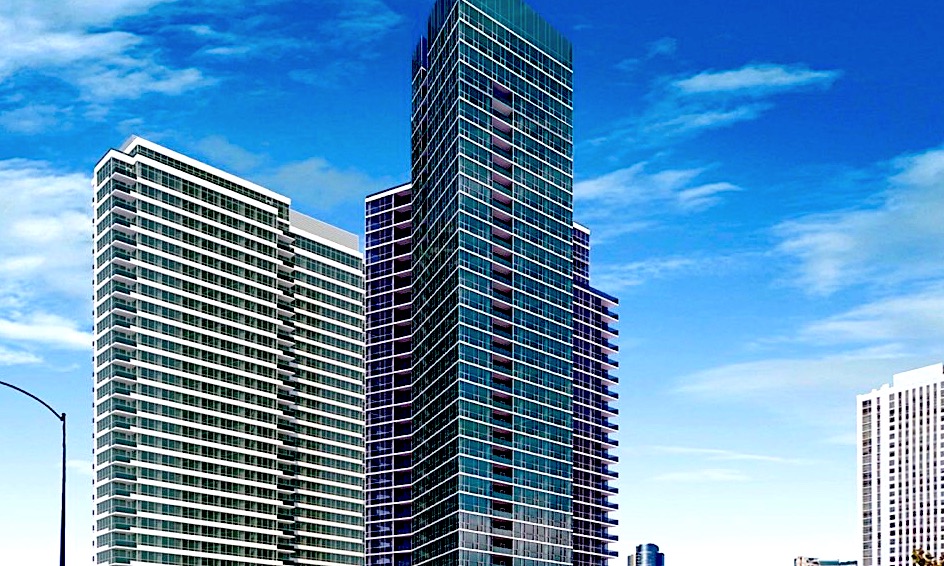
354 N Union Avenue. Rendering by Pappageorge Haymes
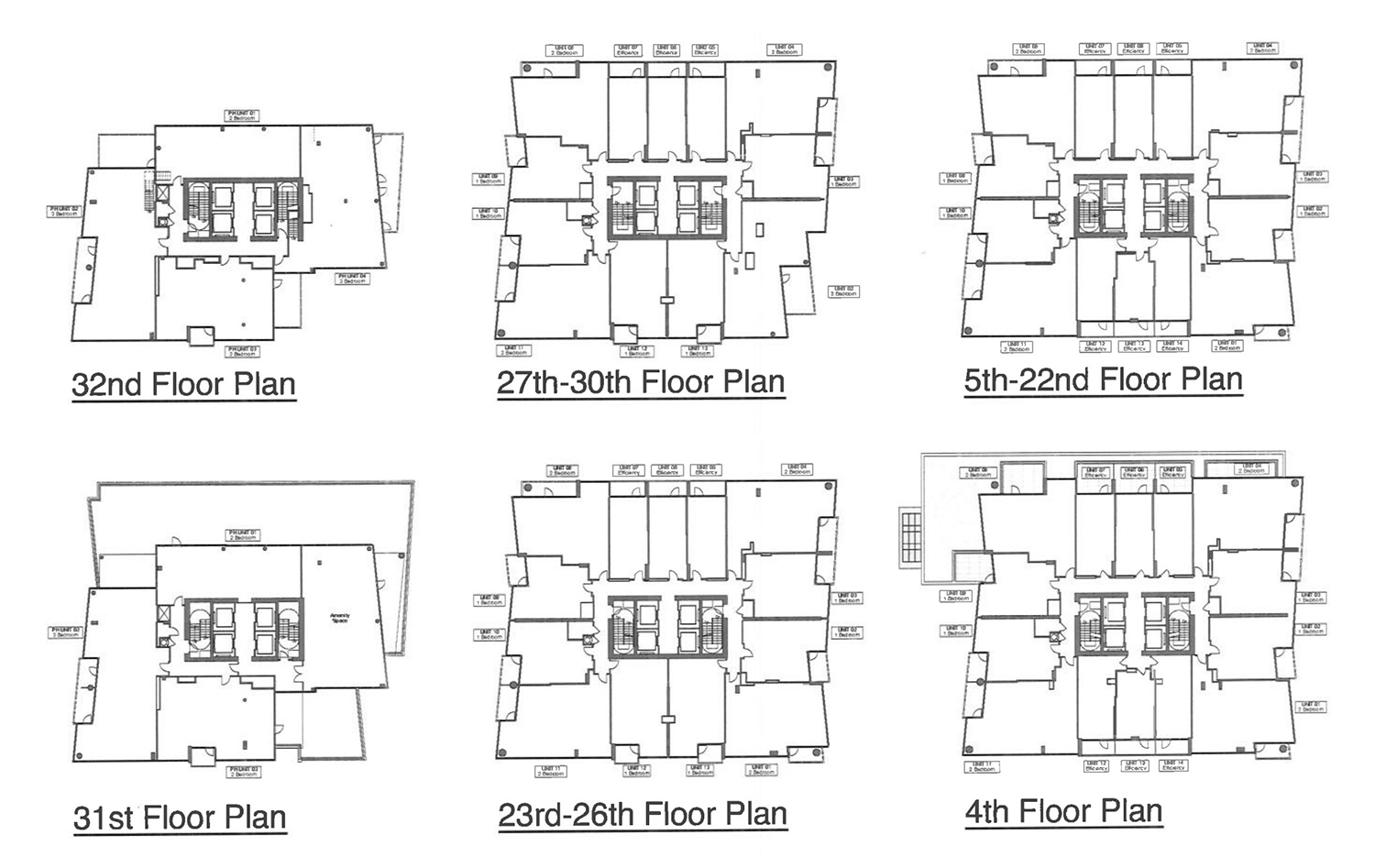
354 N Union Avenue floor layouts. Drawing by Pappageorge Haymes
Apart from the new on-site park, additional green space is available at Fulton River Park, a three-minute walk east. Residents will also find a wide assortment of retail and dining options in the Fulton Market/West Loop area, less than a 10-minute walk west.
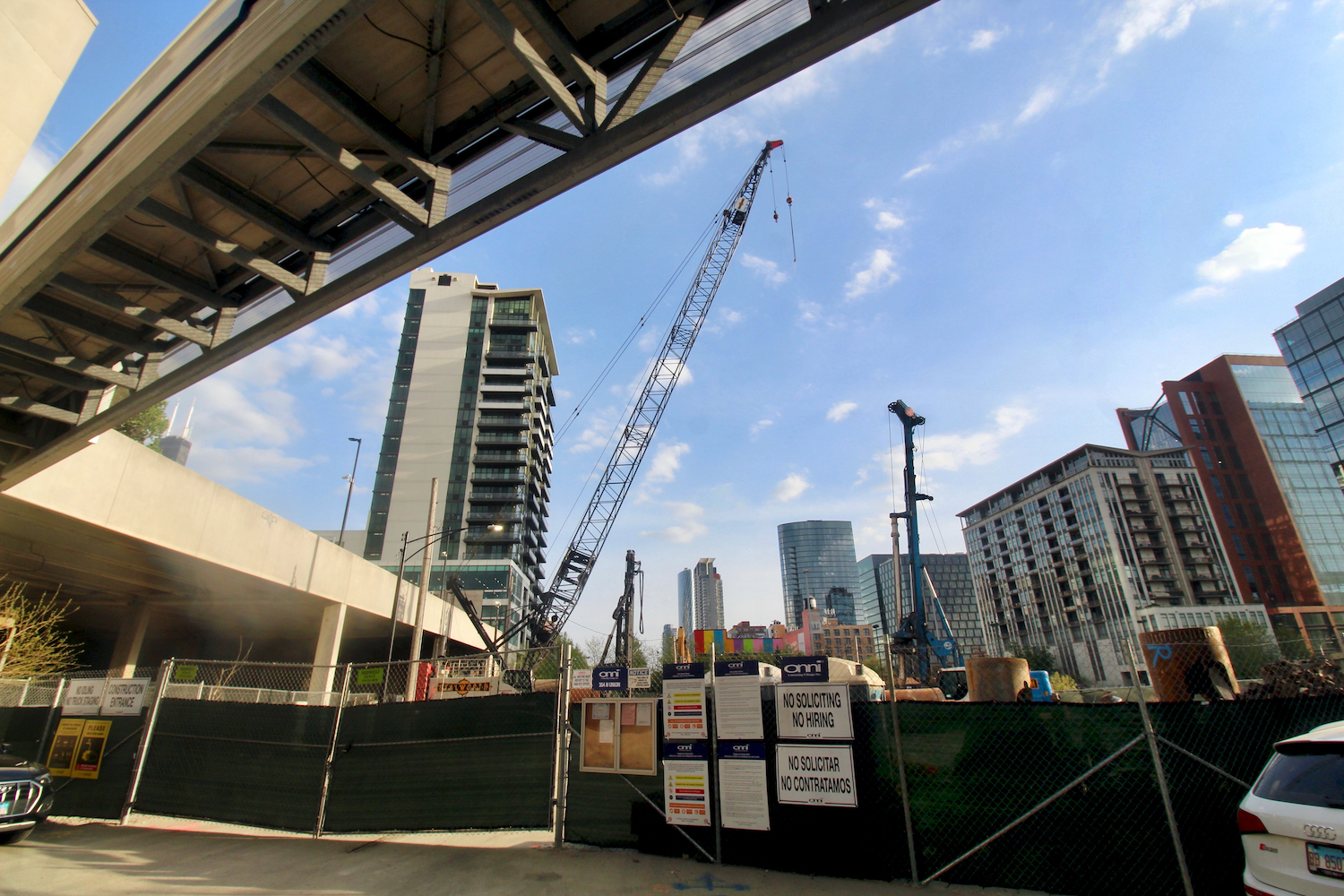
354 N Union Avenue. Photo by Jack Crawford
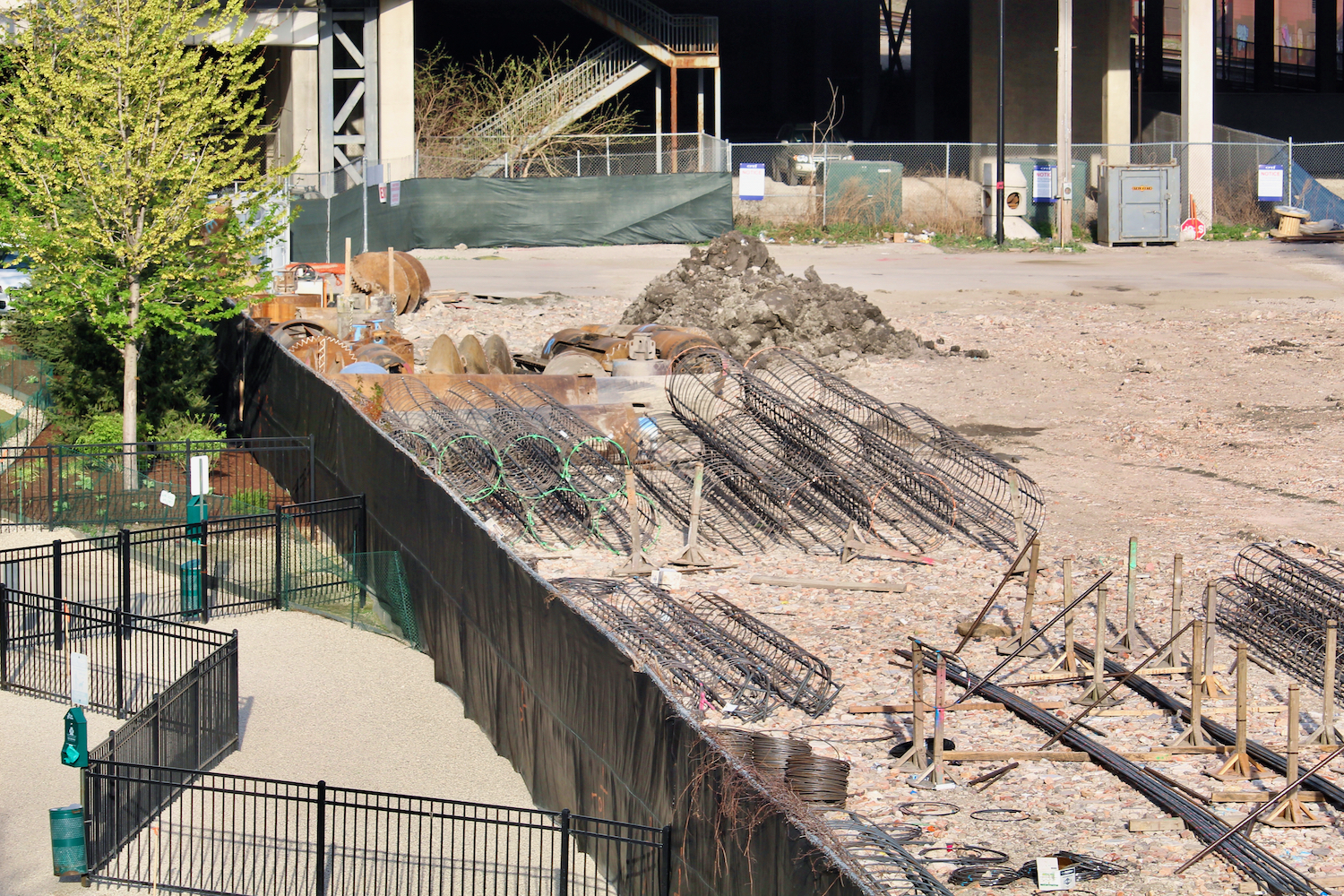
354 N Union Avenue. Photo by Jack Crawford
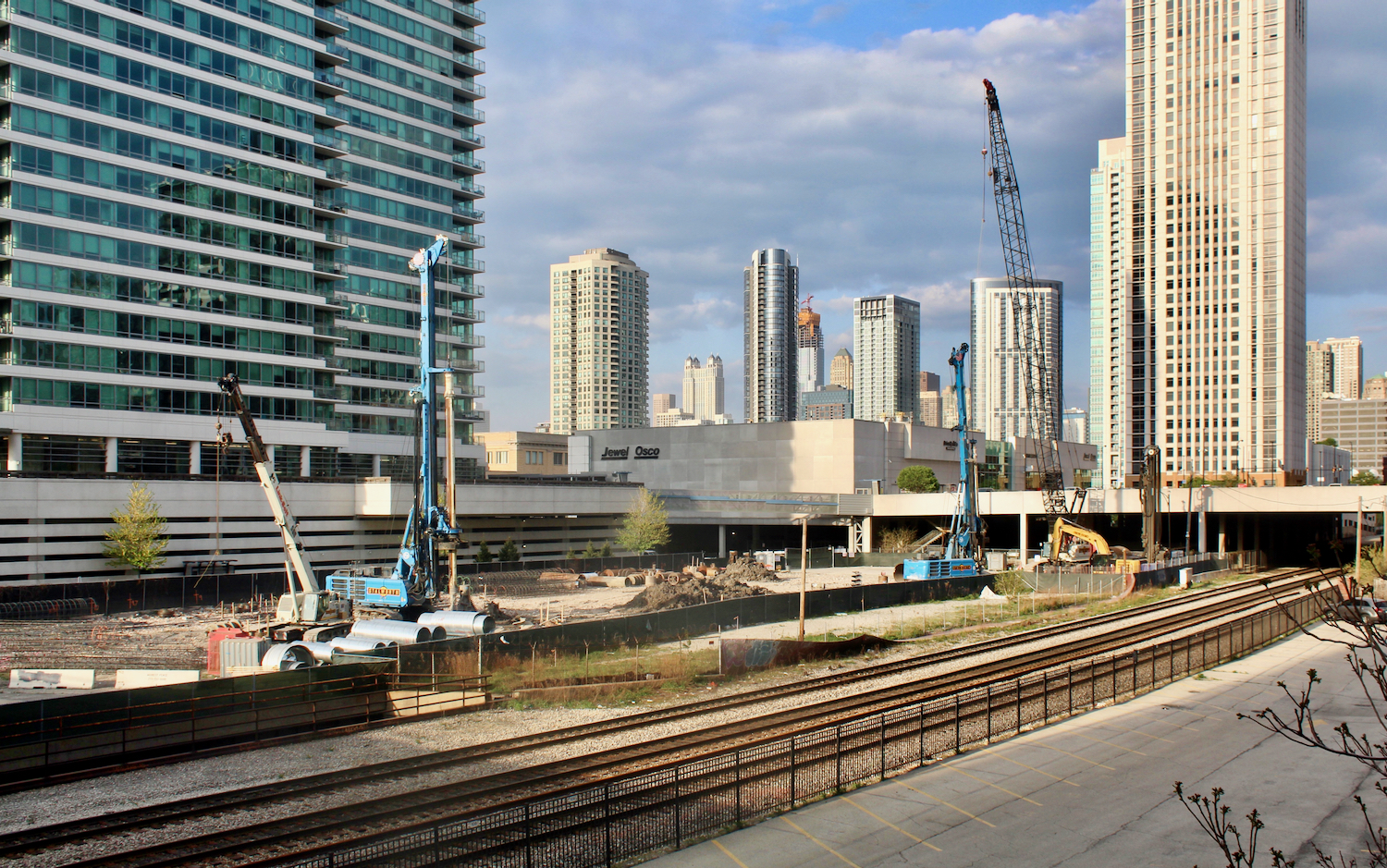
354 N Union Avenue. Photo by Jack Crawford
Onni Contracting, a subsidiary of Onni Group, is serving as general contractor. Despite drilling now underway, it remains unknown when construction is expected to complete.
Subscribe to YIMBY’s daily e-mail
Follow YIMBYgram for real-time photo updates
Like YIMBY on Facebook
Follow YIMBY’s Twitter for the latest in YIMBYnews

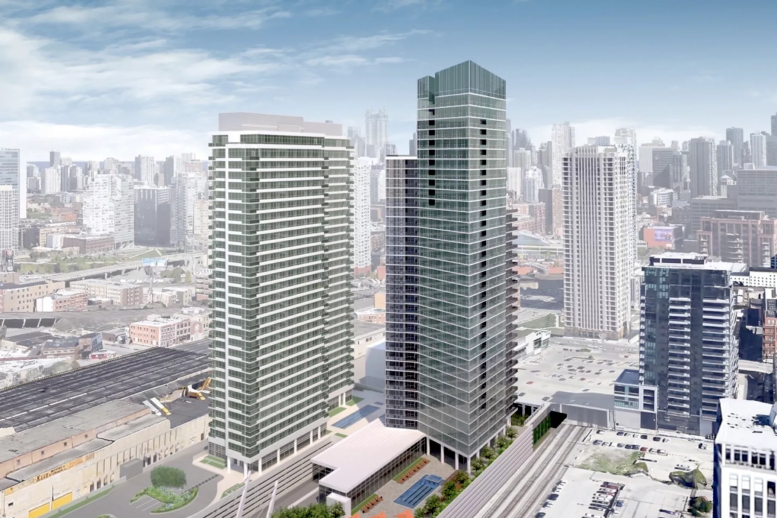
Love the infill! This could’ve been TOD though only 5 minutes from L…
More interesting than their Old Town Park and 369 Grand, but hopefully they don’t use that same ugly glass they did on the others.
Nice infill