Structural work topped out last week for Optima Lakeview, a seven-story development in Lakeview East that will house 14,000 square feet of ground-level retail and 198 apartments above. Optima Inc. is serving as the developer, designer, and general contractor behind the project, located at 3460 N Broadway.
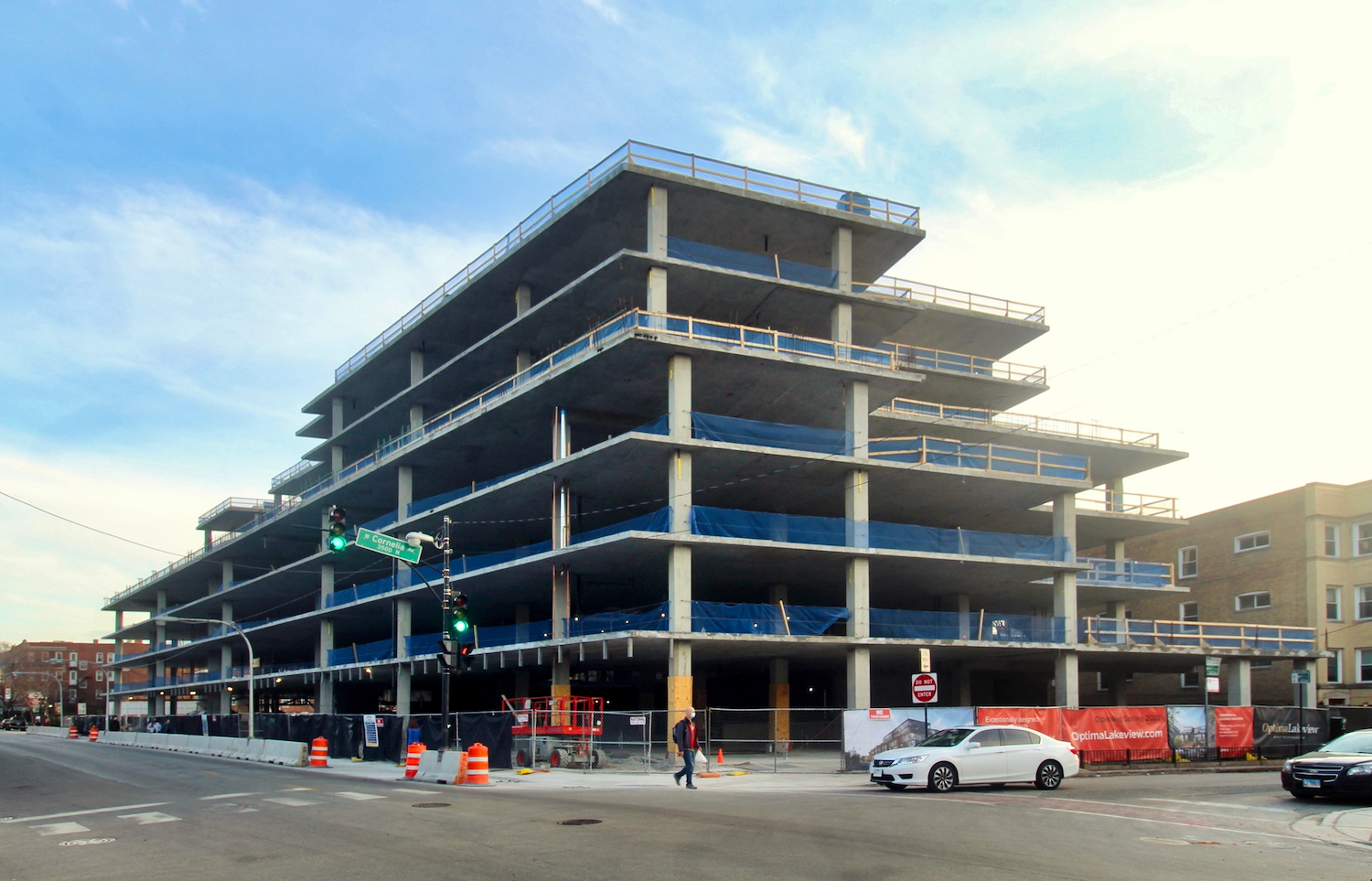
Optima Lakeview. Photo by Jack Crawford
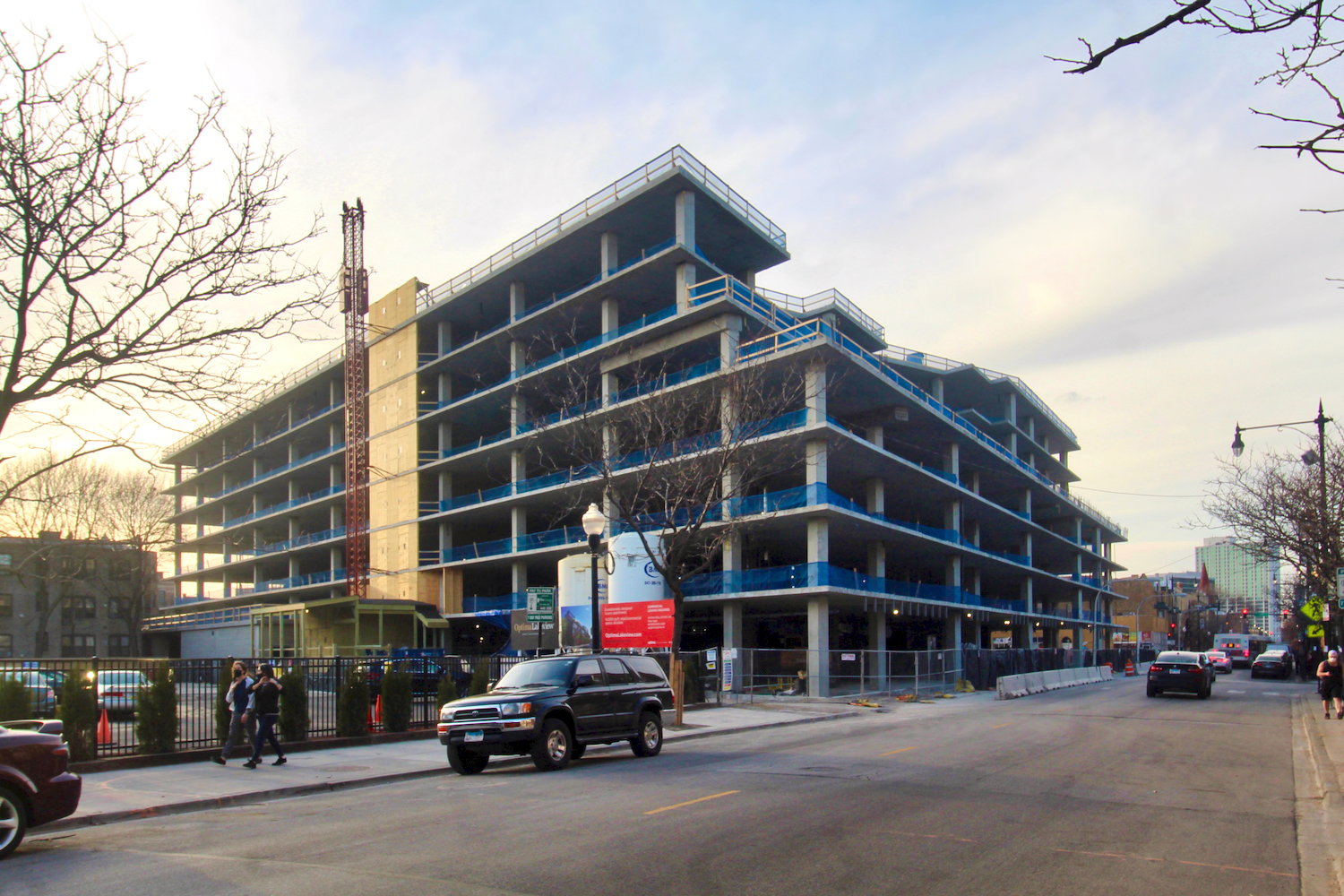
Optima Lakeview. Photo by Jack Crawford
Apartment sizes will range from one- to three-bedrooms. At an average of 1,053 square feet, these residences will have ample room for a home office, amongst other in-unit features such as smart home technology, contact-free in-home package delivery, housekeeping services, on-site room service, fitness programming, and a virtual personal assistant. Residents will also have access to various benefits and discounts tied to local neighborhood businesses.
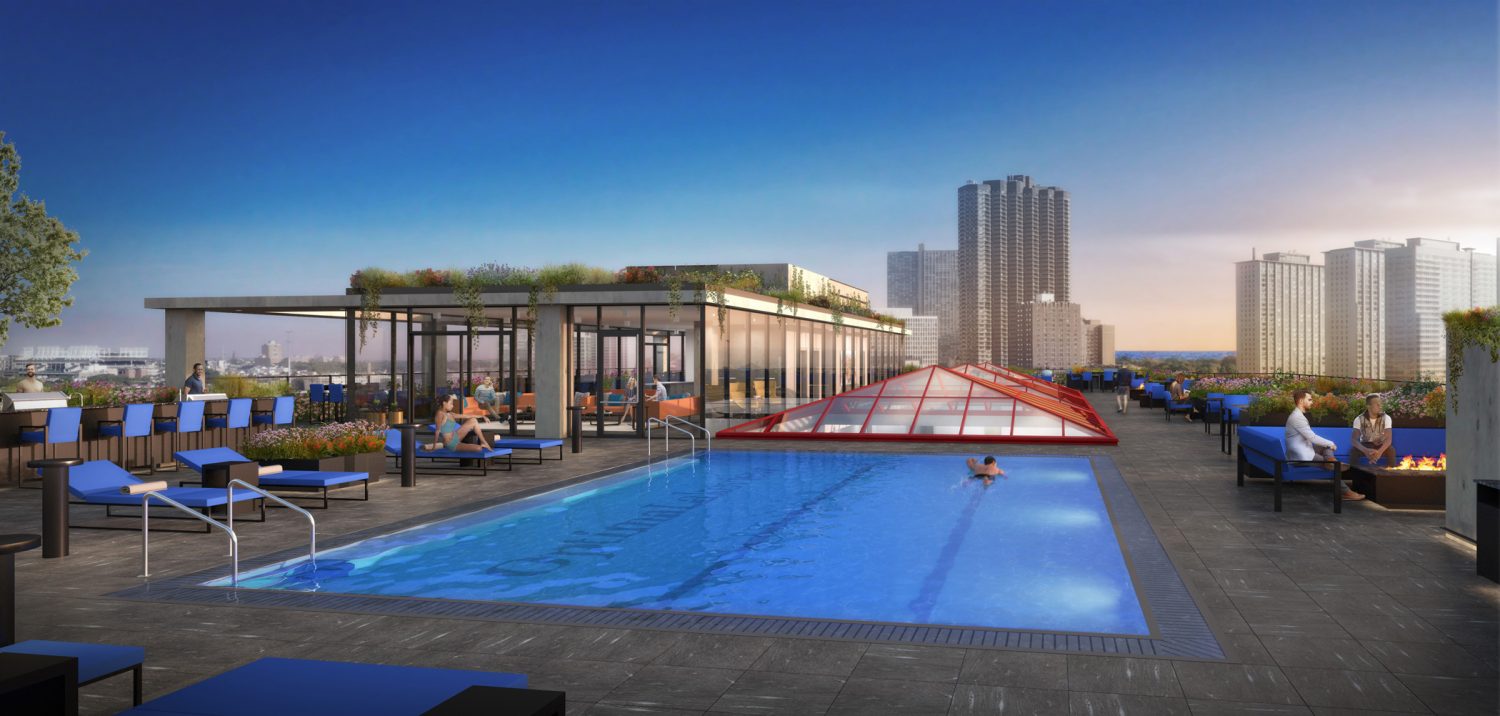
Optima Lakeview rooftop pool and deck. Rendering by Optima
At the core of a building is a glass-enclosed, landscaped atrium that spans the full height of the building. Oriented around this core are both the units entryways as well as access to the 40,000 total square feet of amenities. Amenity offerings include a rooftop sky deck and pool, various landscaped terraces with fire pits, a spa, a party room, an indoor basketball court, a golf simulator and putting green, a fitness center, a yoga and stretching room, a sports lounge, a dog park and pet spa, a children’s play area, a game room, a demonstration kitchen, two conference rooms, and a business center.
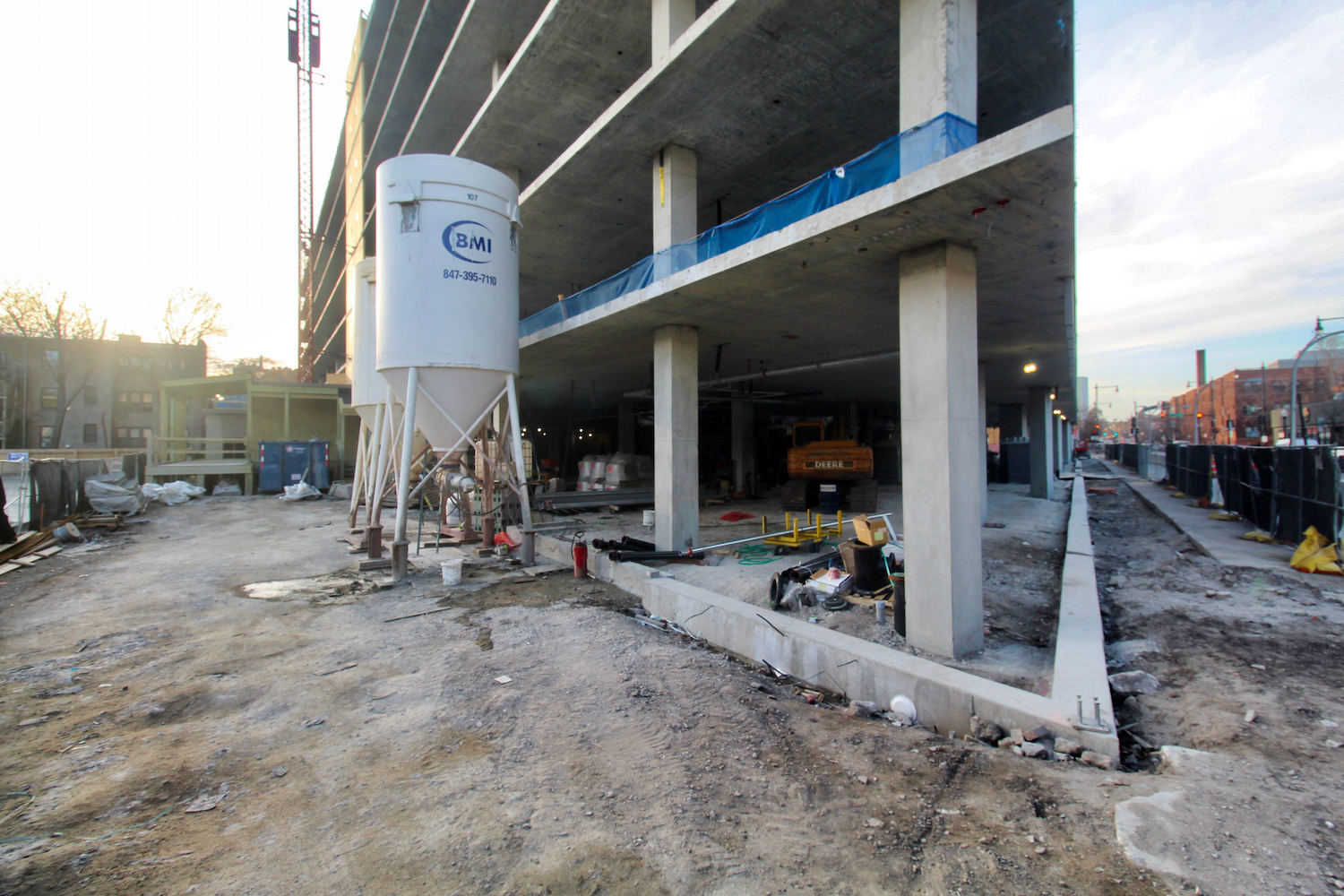
Optima Lakeview. Photo by Jack Crawford
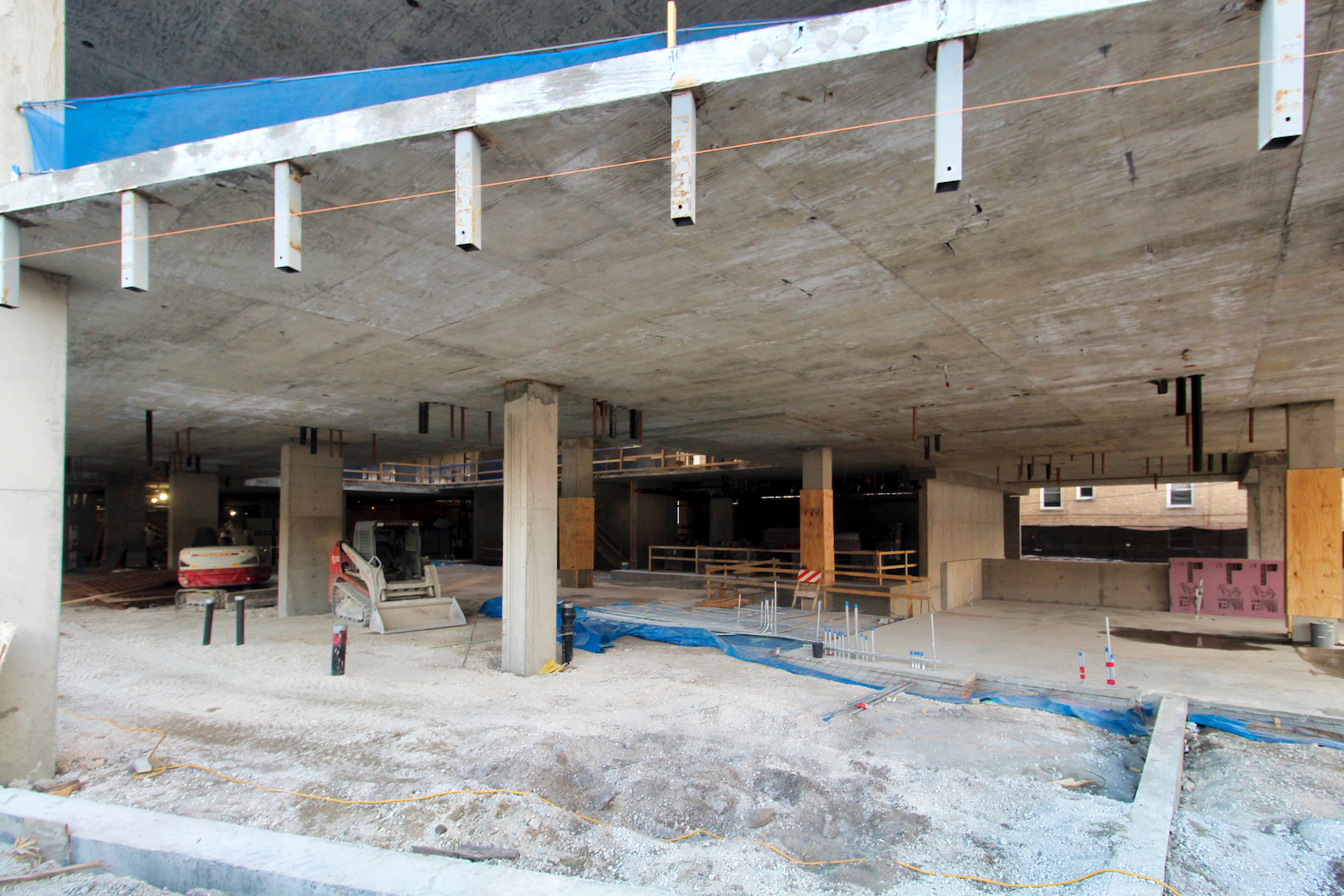
Optima Lakeview. Photo by Jack Crawford
Optima CEO David Hovey Sr., FAIA is responsible for the building’s design, featuring a facade that integrates warm tones through transparent bronze glass and dark brick.
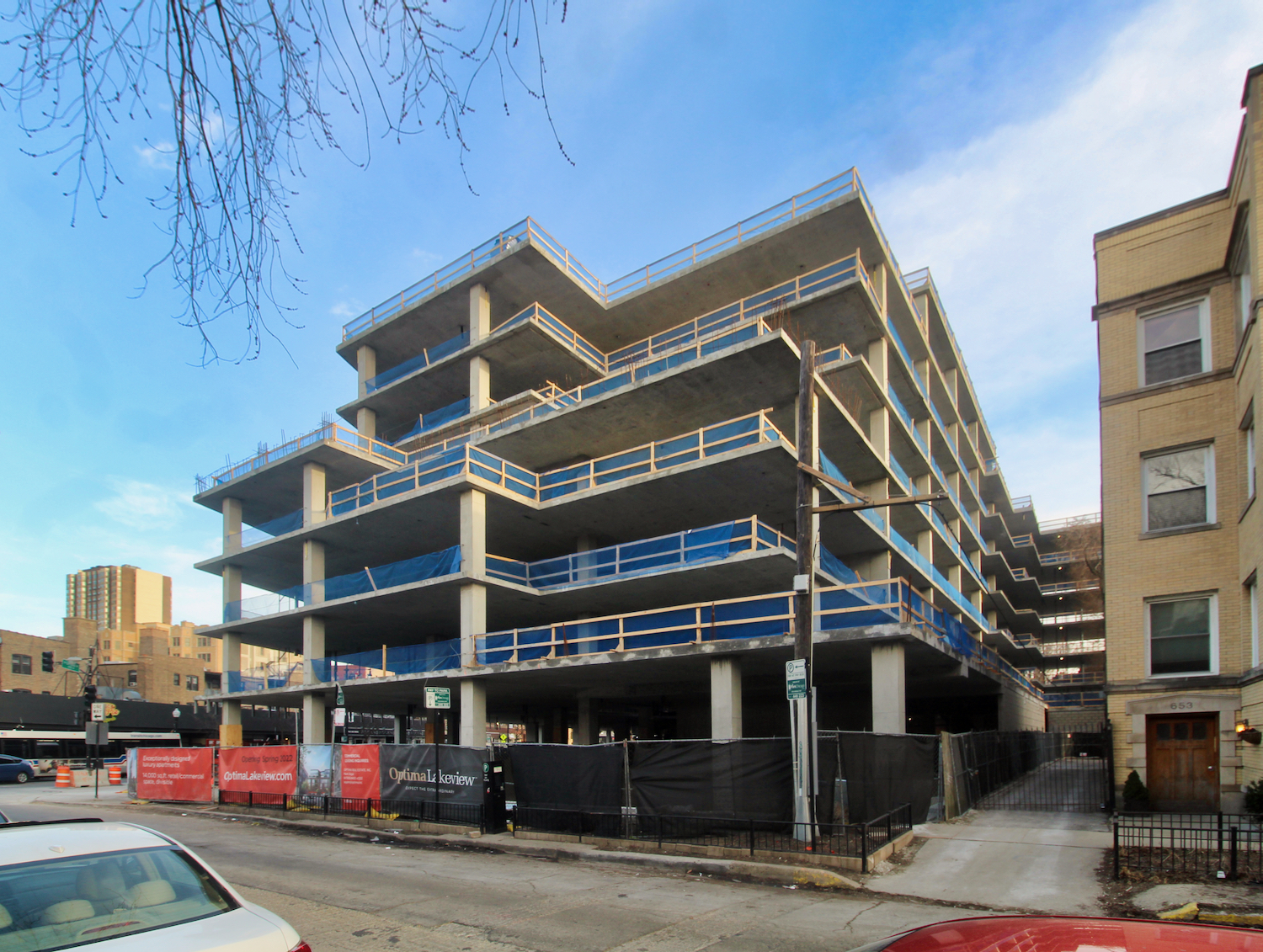
Optima Lakeview. Photo by Jack Crawford
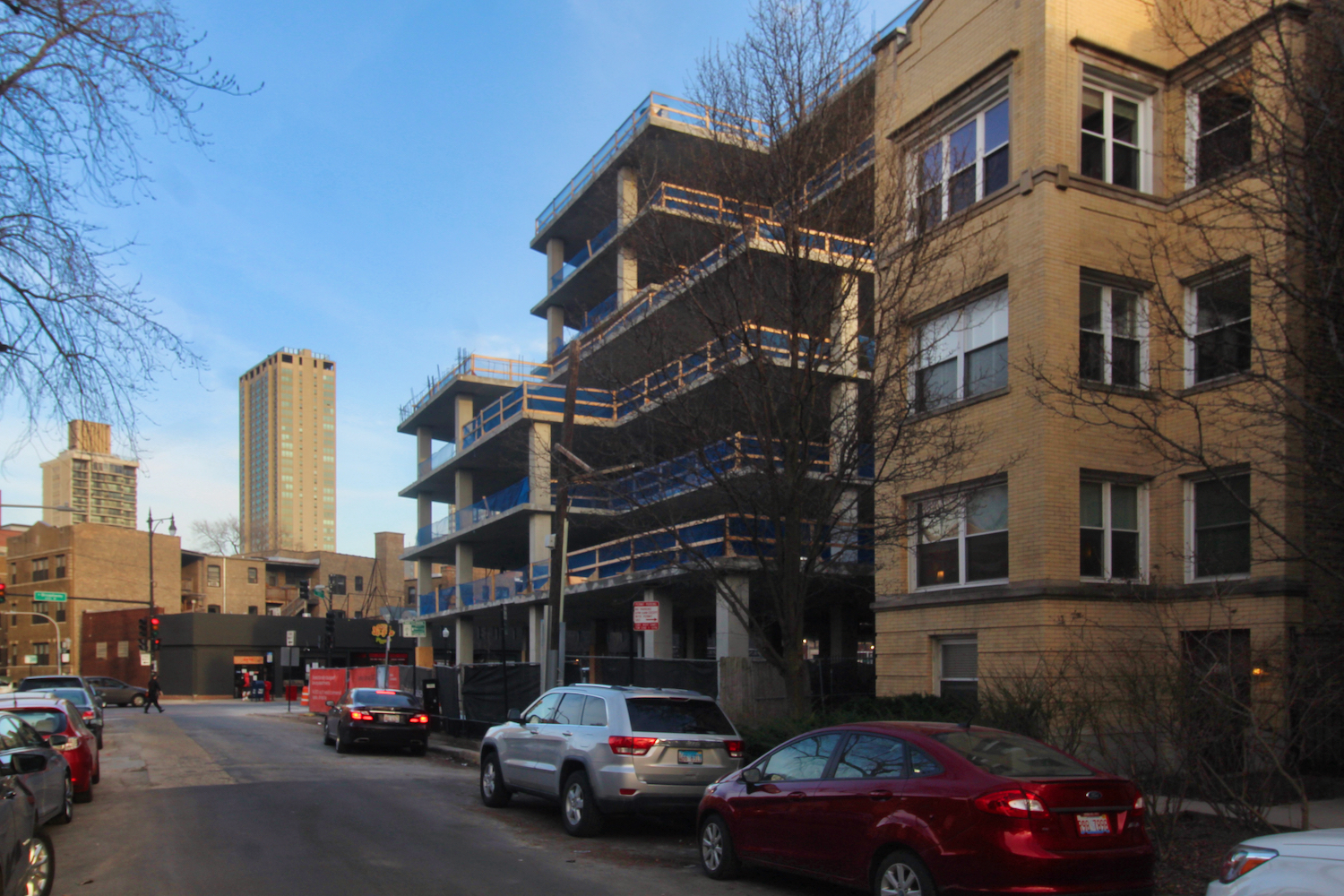
Optima Lakeview. Photo by Jack Crawford
Parking will consist of 94 vehicle spaces and 208 bicycle spaces, all enclosed in a ground-level garage. Additional transportation will include bus stops for Route 36 at the adjacent intersection of Broadway & Cornelia. Routes 8, 22, 77, 135, 146, 151, 152, and 156 also lie within a 10-minute walk of the property.
Those looking to board the CTA L will find Red Line service at Addison station, an 11-minute walk northwest. Service for the Red, Brown, and Purple Lines can all be found at Belmont station, a 16-minute walk southwest.
A wide range of retail and dining can be found along Broadway as well as on Halsted just to the west. Other points of interest in the area include Wrigley Field via an 11-minute walk northwest and the Belmont Harbor park area via a seven-minute walk east.
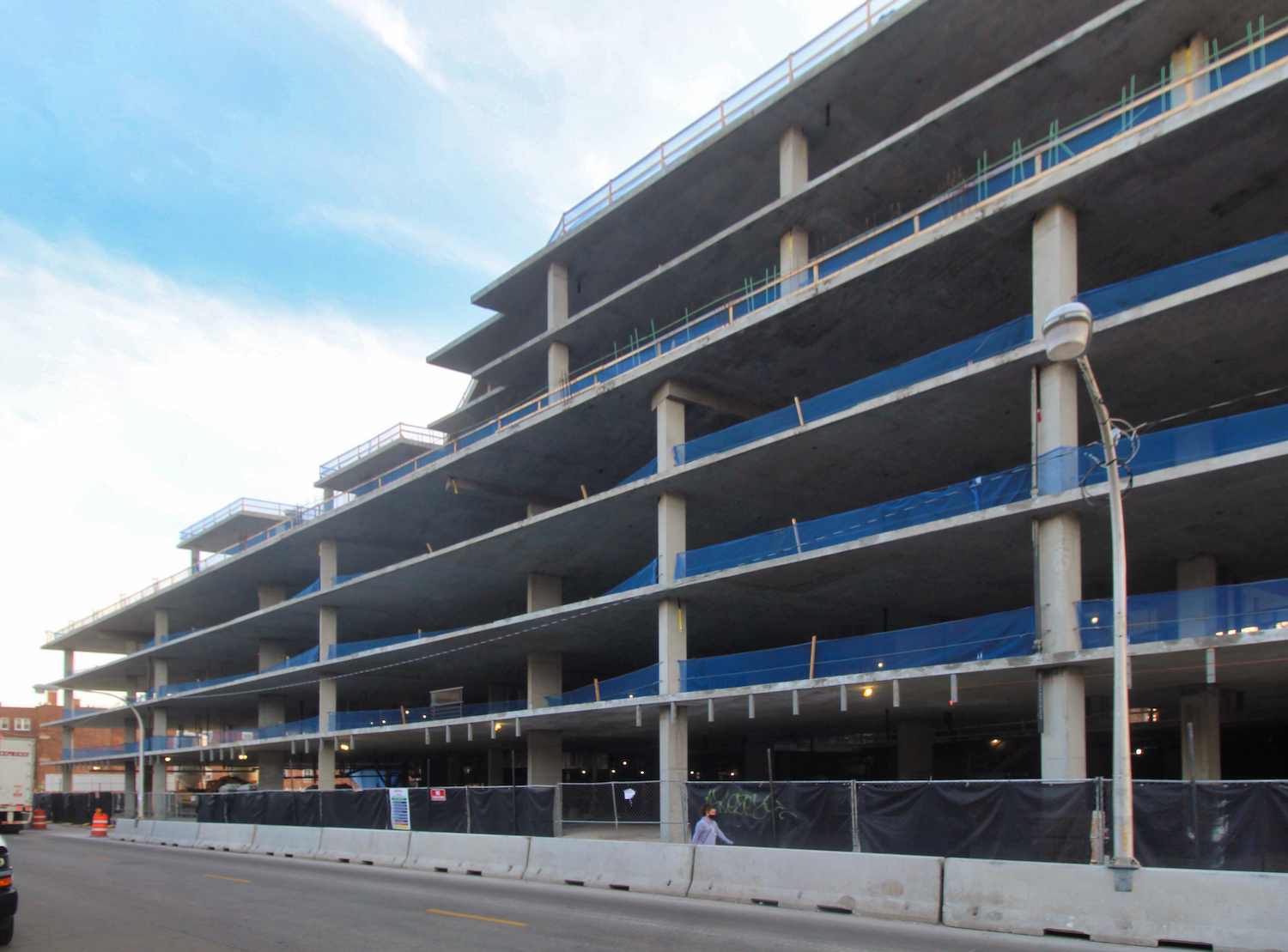
Optima Lakeview. Photo by Jack Crawford
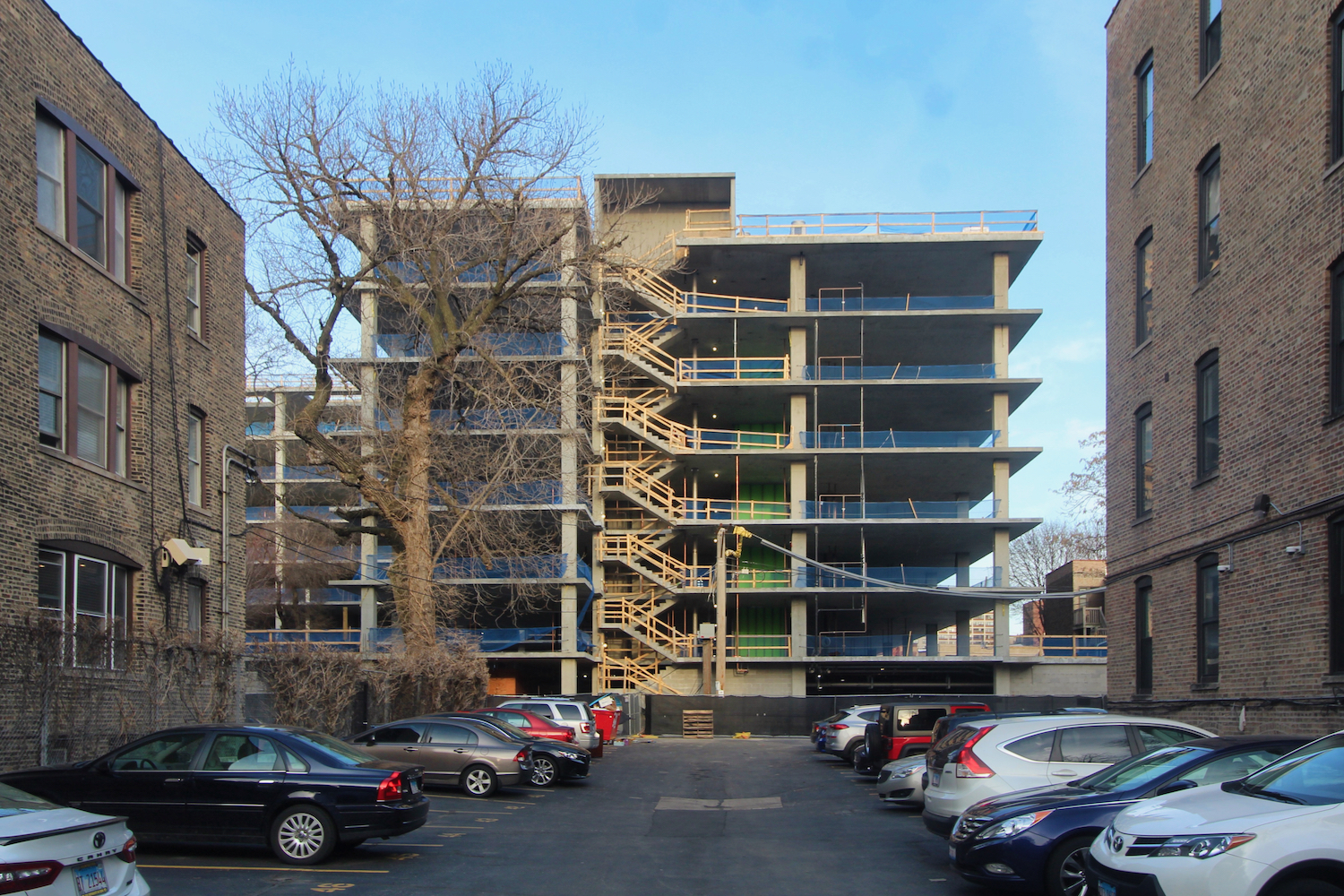
Optima Lakeview. Photo by Jack Crawford
Facade work is now imminent, with first move-ins anticipated for spring 2022.
Subscribe to YIMBY’s daily e-mail
Follow YIMBYgram for real-time photo updates
Like YIMBY on Facebook
Follow YIMBY’s Twitter for the latest in YIMBYnews

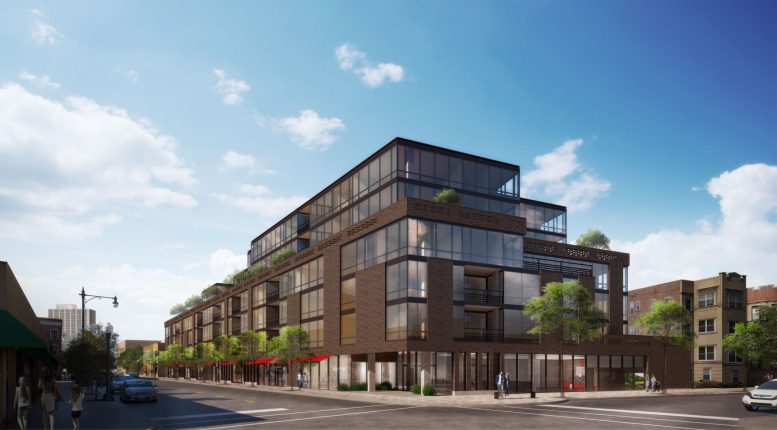
So ugly! And to think they lowered the height because of the NIMBY’s. The first rendering actually looked pretty good. I just hope it looks better than these renderings.
I like it! It’s a good transitional style for the neighborhood. Using the ground level for homeowner parking is welcome as cars will continue to be part of the fabric of our cities and lives.
I’m glad this project ultimately went through – I’m always supportive of increased density and developing underutilized lots – but the final design is just awful. AWFUL.
I’m for development but this one really looms large and domineering over everything else around it in an otherwise welcoming and cozy neighborhood. Not as bad as the Mariano’s building further south. That lot, too, needed developing but it was done at a scale that doesn’t fit the surrounding neighborhood. Even if you go further South on Broadway where it is more dense, the buildings are sized appropriately. At the end of the project, the investors will make a lot of money by flipping to other investors. Glad I only have to walk by it every now and then rather than live nearby. I can imagine the units will be overpriced/undersized. The amenities are tempting but these are ultimately underused by most residents. Developers know this.