JDL Development has revealed updated plans for its 8.1-acre North Union megadevelopment in the Near North Side. Generally bounded by the CTA Brown Line tracks and W Oak Street, W Chestnut Street, and N Wells Street, the North Union site will spread across eight acres. The design team for the entire development includes Hartshorne Plunkard Architecture, Latent Design, and Omni Workshop.
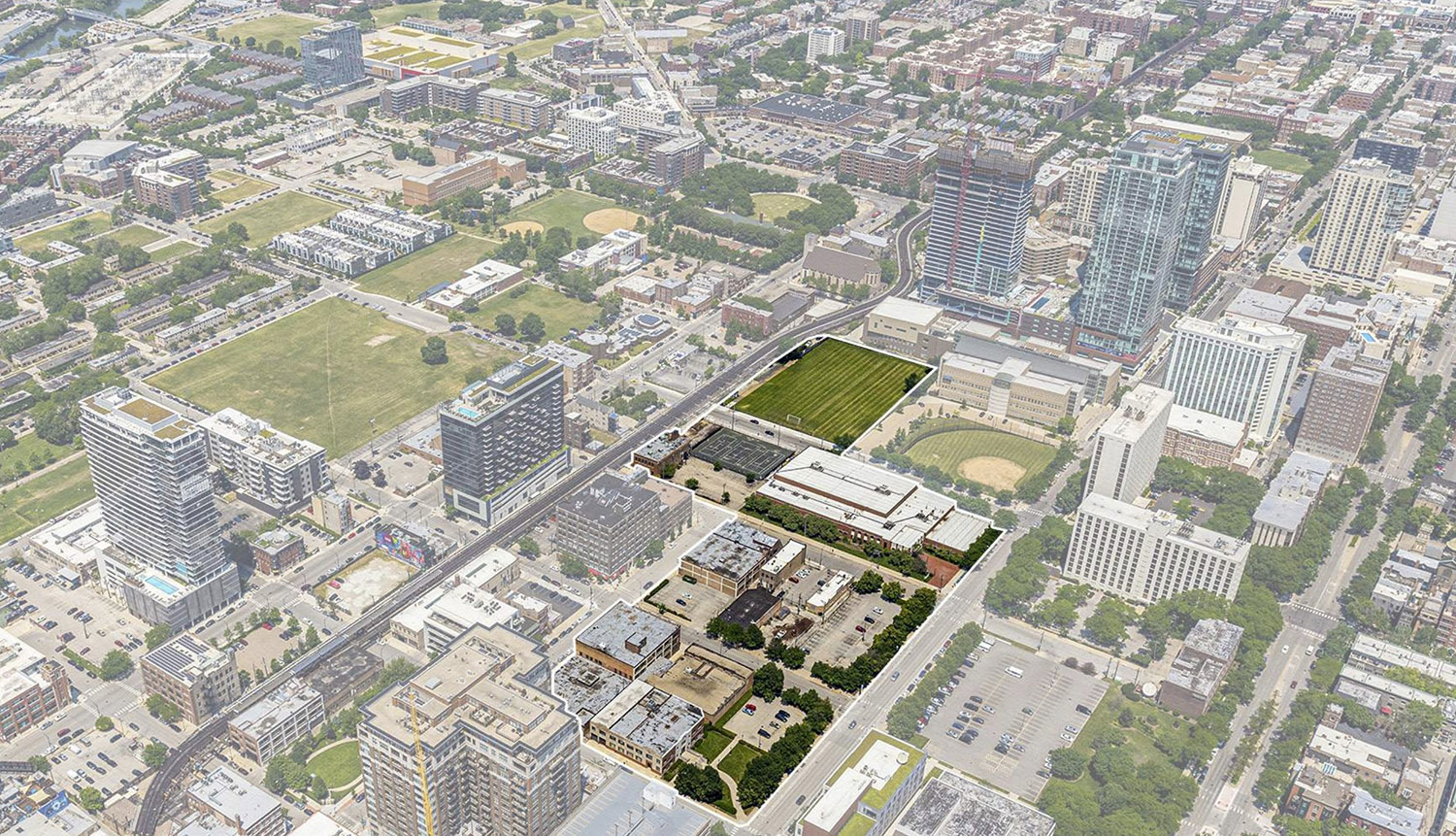
Aerial View of North Union Site. Image by Hartshorne Plunkard Architecture
North Union is designed to infill the existing gap in the north side, creating a connection between River North, Old Town, Gold Coast, Rush and Division, and Cabrini Green. The development will provide density and active uses on the site and strengthen the existing circulation lines from nearby transit.
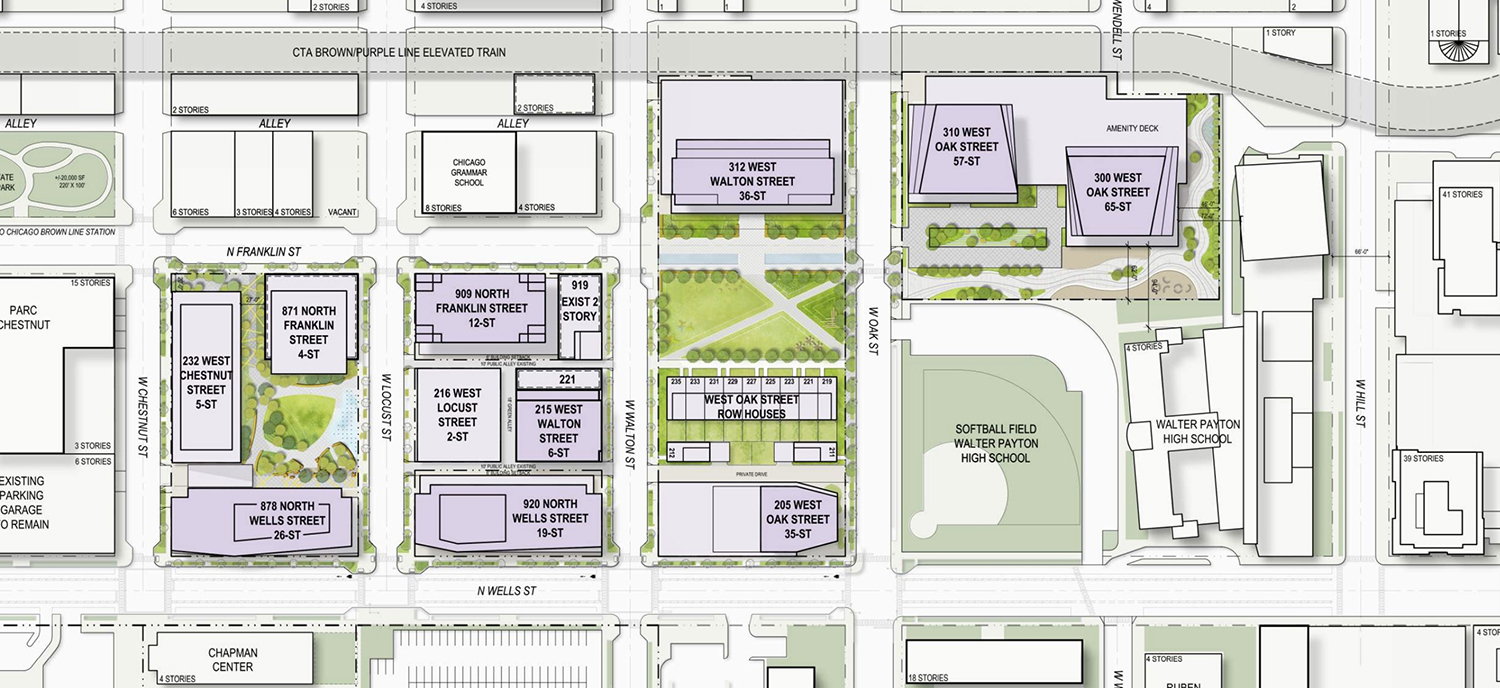
Revised Site Plan for North Union Development. Drawing by Hartshorne Plunkard Architecture
Since the last public reveal of the project at a November 2020 community meeting, the development scheme has been modified in some significant ways. Overarchingly, the amount of green space has been expanded to a total of 2.5 acres across the property, with improved park design. The townhomes in the third phase have been reconfigured, removing entirely the single family homes previously planned for W Walton Street. The massing of 312 W Walton Street has been shifted closer to N Franklin Street and design modifications have been implemented on 312 W Walton Street, 300 W Oak Street, and 310 W Oak Street as result of a wind study. The three towers along N Wells Street have been sculpted in their massing to reflect their adjacency to the corridor. Shade and sun pattern studies have been performed.
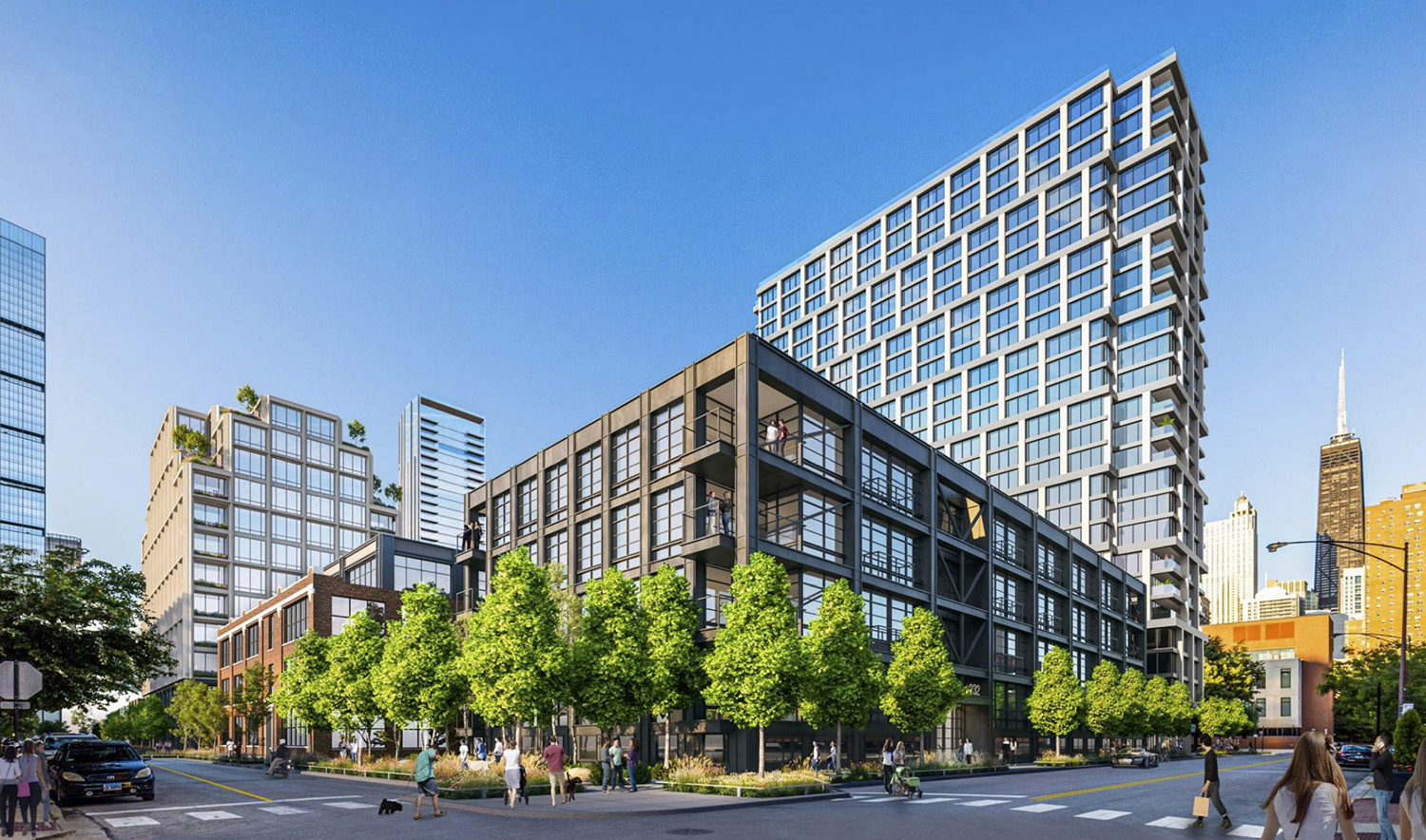
232 W Chestnut Street in Phase 1 of North Union. Rendering by Hartshorne Plunkard Architecture
Expected to begin in 2021, phase one of the development will include three buildings and expansive open space. Spanning a total of 527,880 square feet, this phase will produce 486 residential dwellings, with 41 affordable units, in addition to 5,765 square feet of retail space. Open space will be divided into 12,000 square feet of private open space and 23,000 square feet of public open space. The first tower will be 878 N Wells Street, rising 300 feet tall over 26 stories. 232 W Chestnut Street will be a five-story structure rising 70 feet in height. The final building will be 871 N Franklin Street, expected to comprise four stories and rise 50 feet tall.
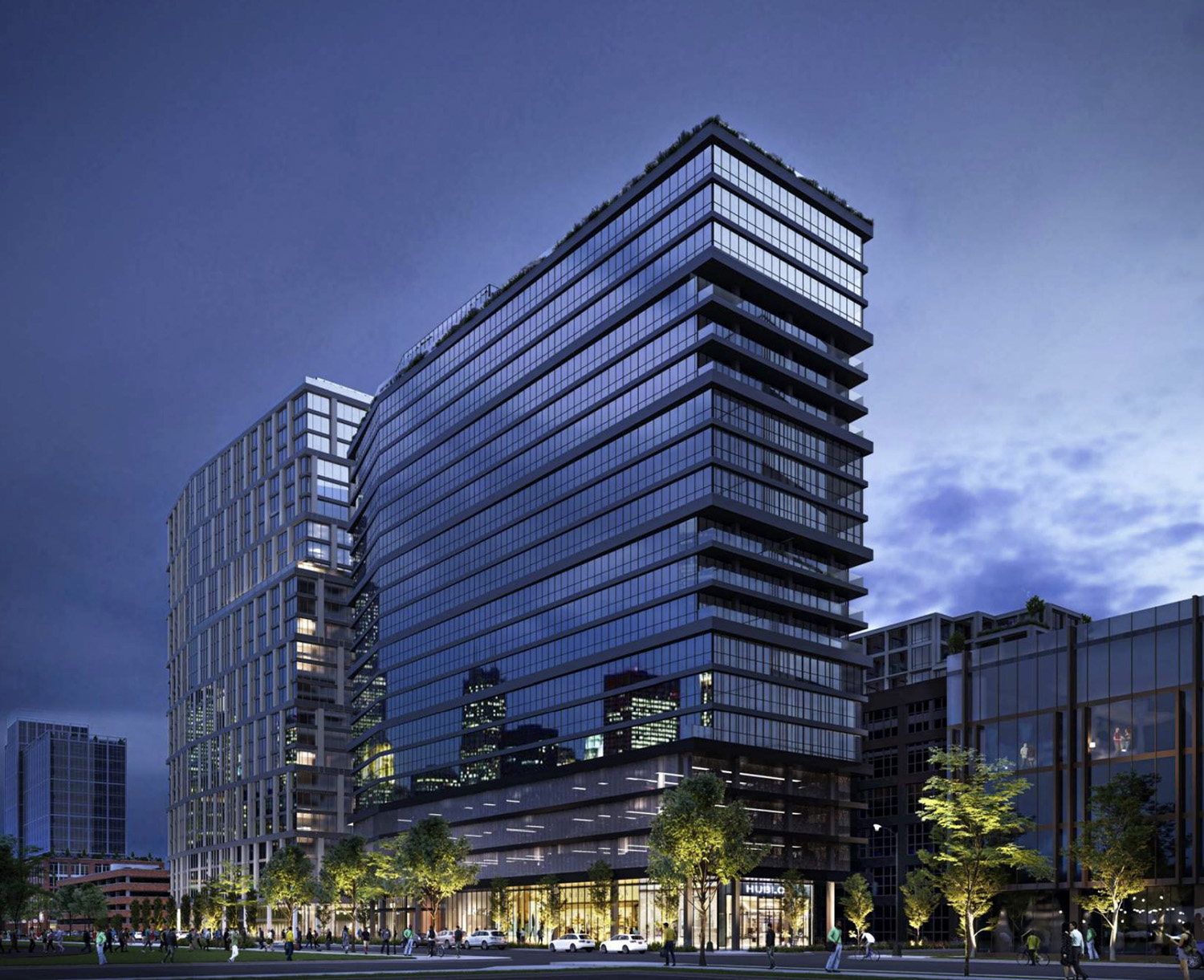
920 N Wells Street in Phase 2 of North Union. Rendering by Hartshorne Plunkard Architecture
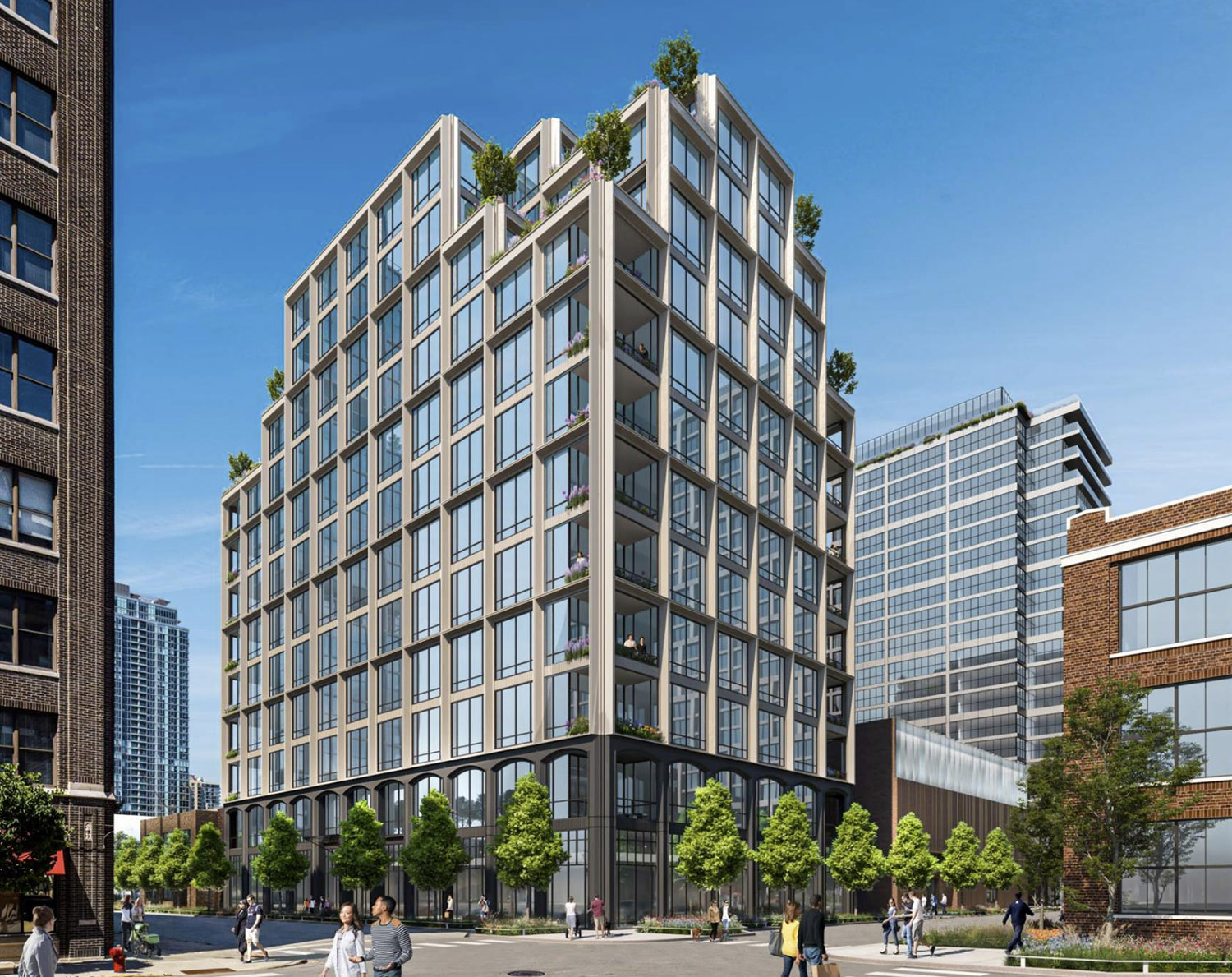
909 N Franklin Street in Phase 2 of North Union. Rendering by Hartshorne Plunkard Architecture
Phase two, expected to begin in 2023, will span 418,900 square feet and comprise multiple structures. This phase is expected to include 334 residences, with 26 of those being affordable. Retail space will span 26,725 square feet, and outdoor area will yield 2,000 square feet including private open space. There will be no public open space. The first tower will be 920 N Wells Street, rising 205 feet in height over 19 floors. 215 W Walton Street will be the next building, encompassing six levels and expected to rise 130 feet. The next structure will be 216 W Locust Street, rising two floors and 48 feet in height. 909 N Franklin Street will be the final tower in this second phase, rising 160 feet over 12 stories.
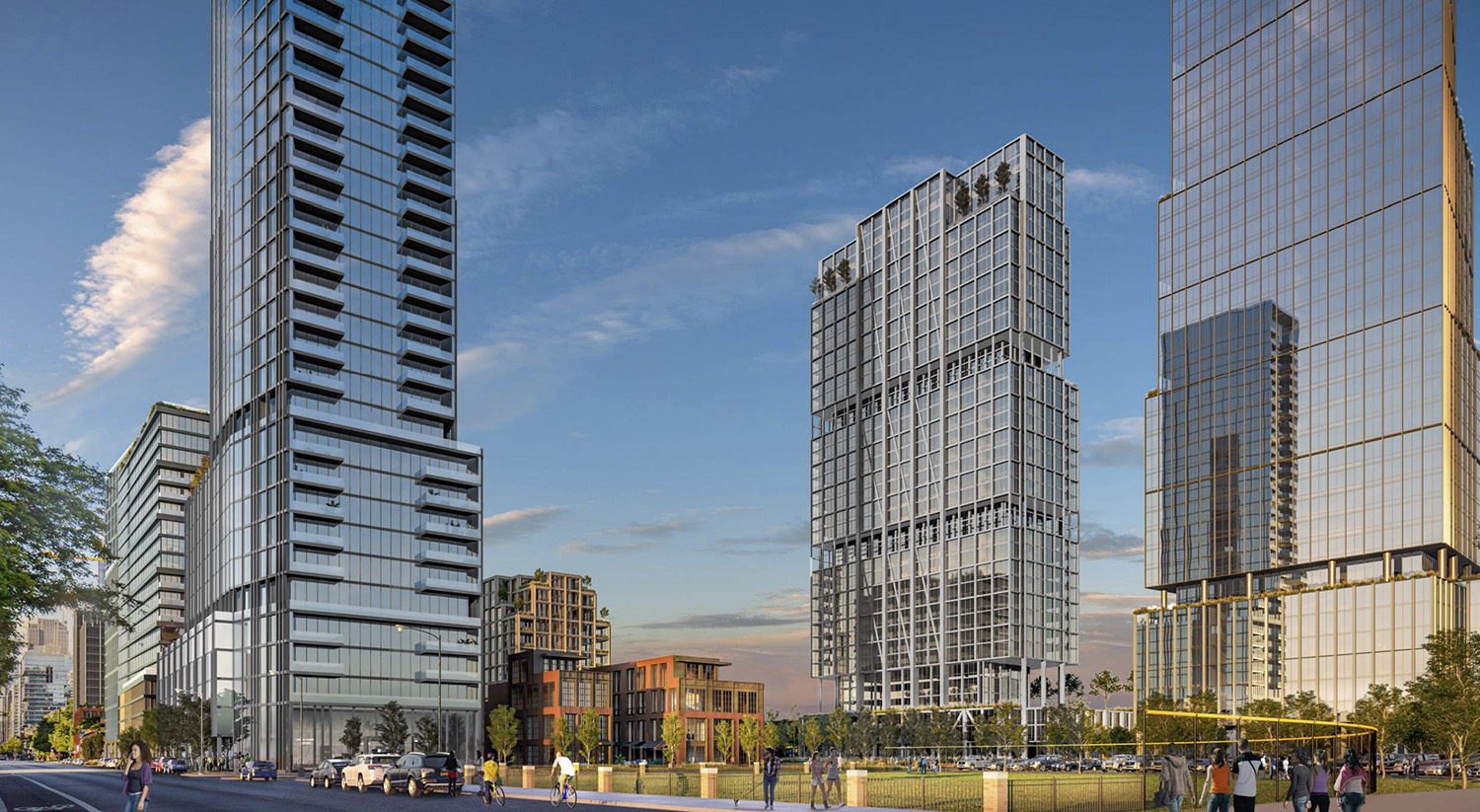
205 W Oak Street (left), 312 W Walton Street (center), and 310 W Oak Street (right). Rendering by Hartshorne Plunkard Architecture
Phase three is expected to begin in 2025 and will yield 420,099 square feet of space. It will host 248 residential units, 32 of those affordable, and there will be no retail space in this phase. Private open space will yield 12,000 square feet and public open space will span 36,000 square feet. The main building for this phase, 205 W Oak Street, will rise 35 floors and reach 475 feet in height. Since the initial proposal, the height of this tower was reduced and the parking podium removed. A set of row houses will span from W Walton Street to W Oak Street.
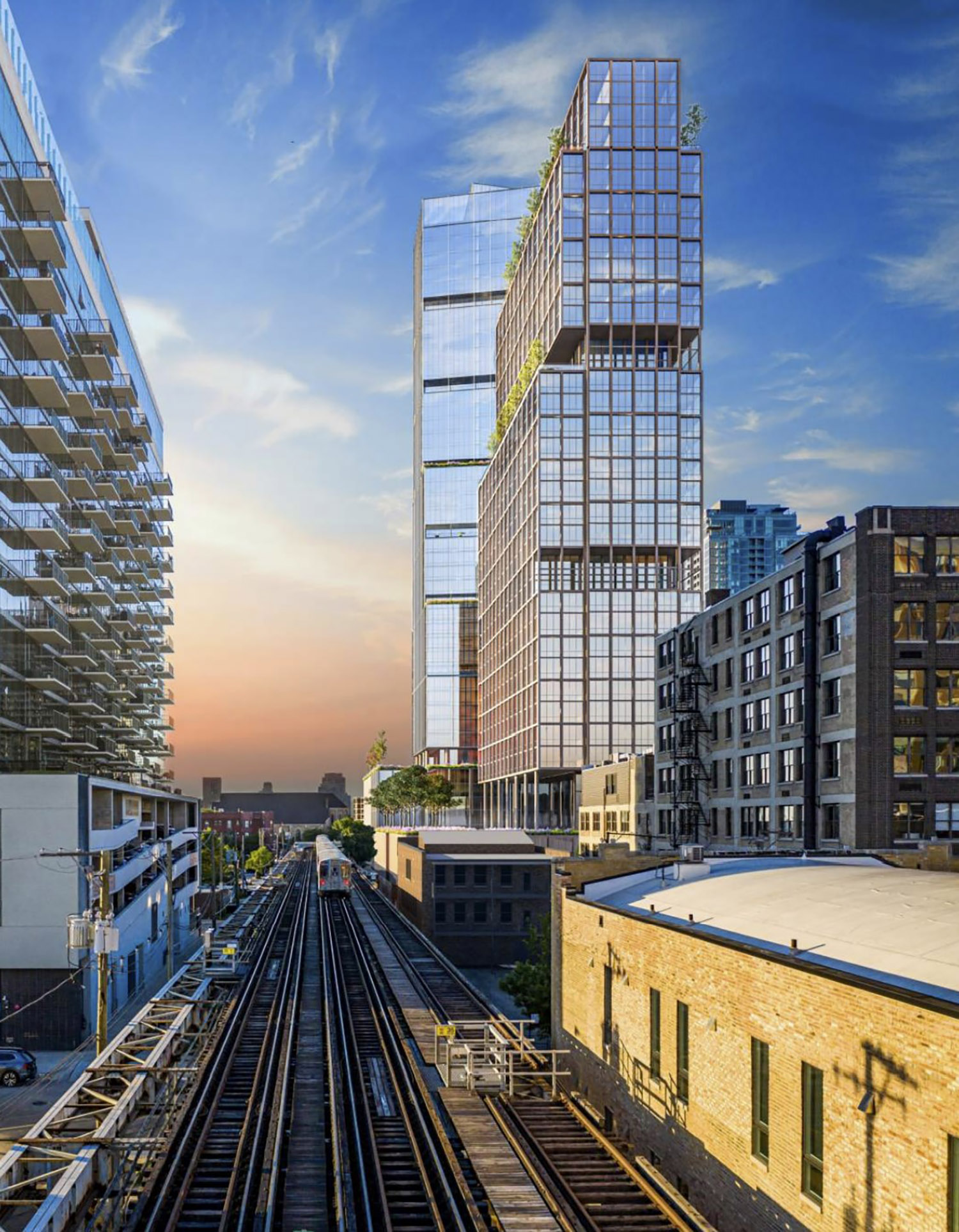
312 W Walton Street in Phase 4 of North Union. Rendering by Hartshorne Plunkard Architecture
Expected to begin in 2027, phase four will encompass 389,370 square feet of development. Including no retail space, this phase will be purely residential, holding 379 residences, including 31 affordable units. This portion of the project will produce 4,000 square feet of private open space and 2,000 square feet of public open space. The sole tower of this phase will be 312 W Walton Street, expected to rise 380 feet in height with 36 floors. The tower has been the subject of massing and design modifications as the result of a wind study that introduced setbacks into the massing and the expression of the tower structure. Single family homes originally planned for this phase were removed and replaced by 60,000 square feet of open space.
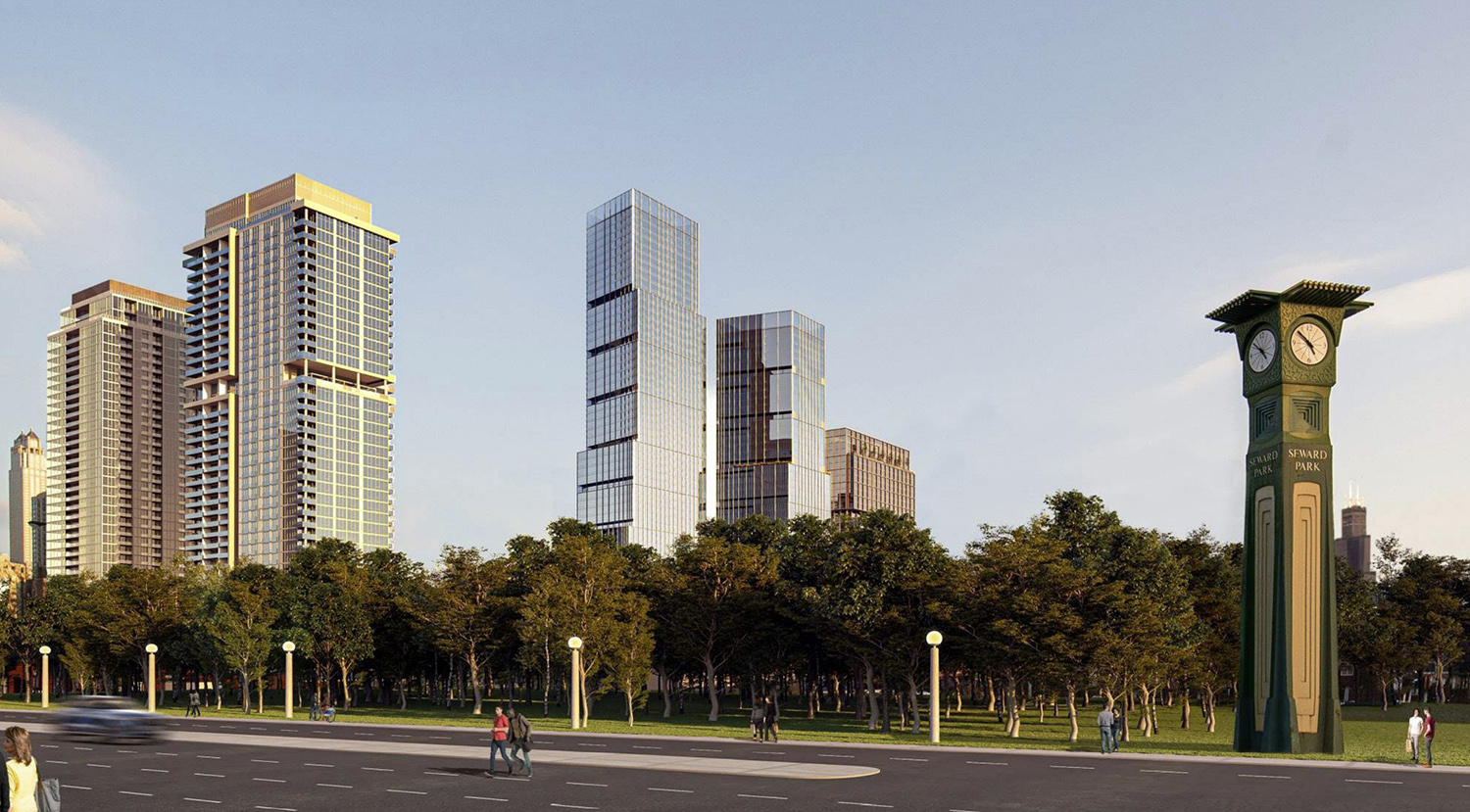
View of 300 W Oak Street and 310 W Oak Street in Phase 5 for North Union. Rendering by Hartshorne Plunkard Architecture
In phase five, the development will produce over 1.1 million square feet of space, expected to begin in 2029. Also expected to exclude any retail space, the final phase will produce 1,209 residential units. 143 affordable dwellings will be included. 8,000 square feet of space will be dedicated to private open space, with 49,5000 square feet of space being offered as public open space. Comprising two towers, the first one, located at 310 W Oak Street will rise 620 feet in height and comprise 57 stories. The final building, addressed at 300 W Oak Street, will span 65 stories and rise 695 feet. The massing of both towers were carved near the ground in reaction to wind studies in an effort to minimize downdraft conditions at the ground level.
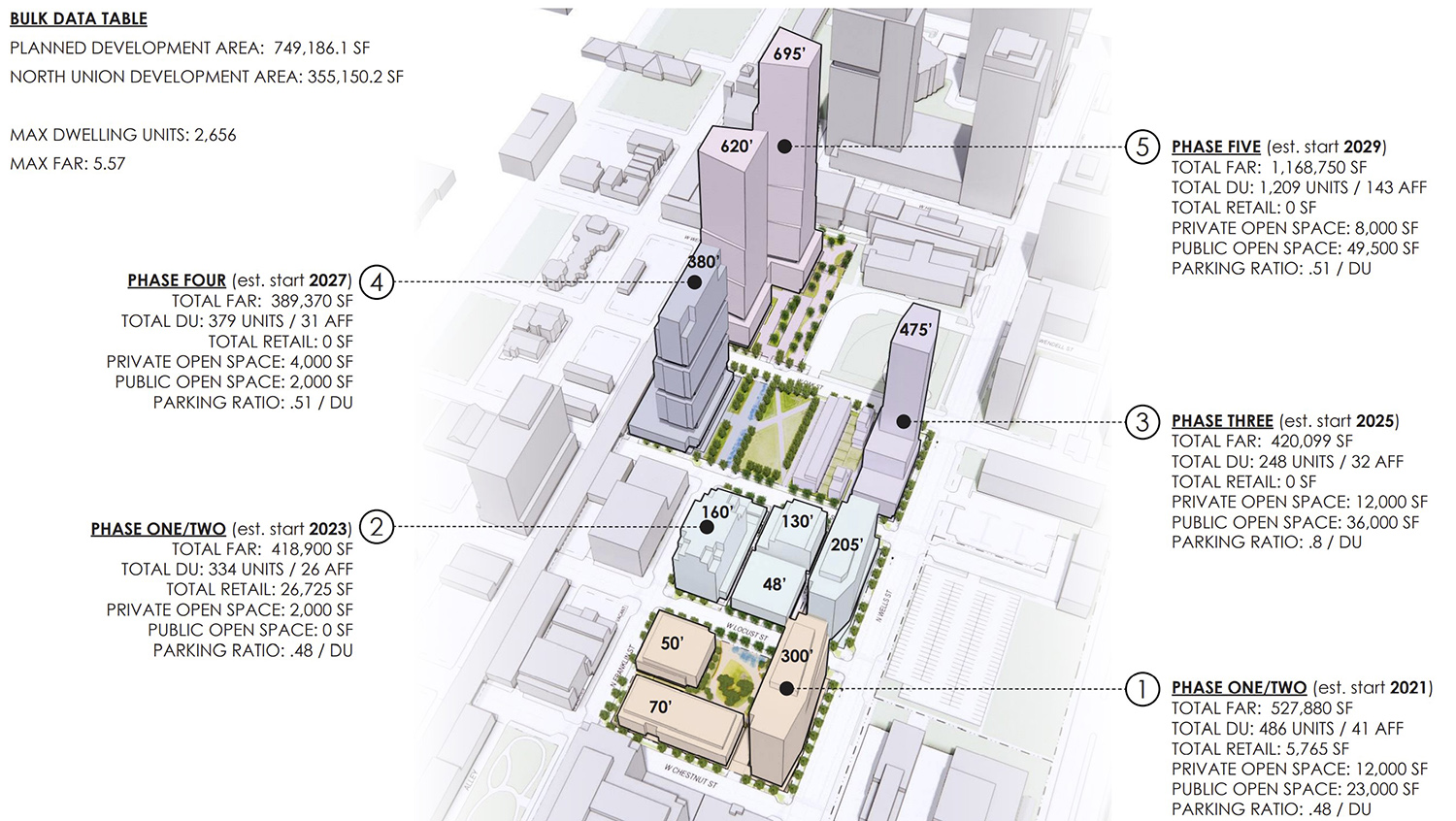
Phasing and Massing View of North Union Development. Diagram by Hartshorne Plunkard Architecture
The majority of park space will be located within three of the five phases. The developer will make an agreement with the city about the maintenance and operation of the public park space. Public art will be featured across the entire development.
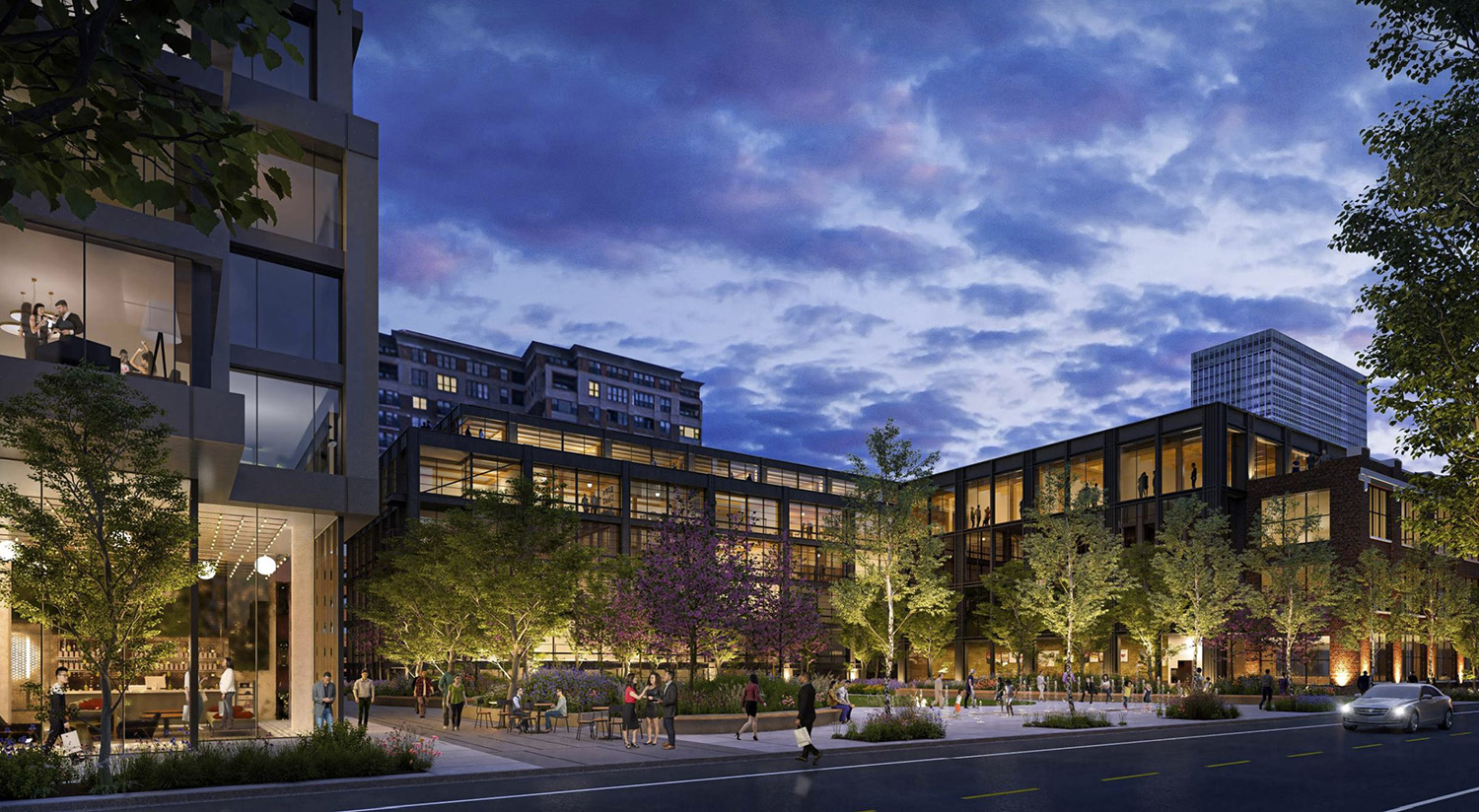
Park in Phase One for North Union. Rendering by Hartshorne Plunkard Architecture
In phase one, the park space will create an open connection between N Franklin Street and N Wells Street. Retail uses along N Wells Street will activate the pedestrian experience. The majority of park space will face W Locust Street and be surrounded by the three buildings in that first phase.
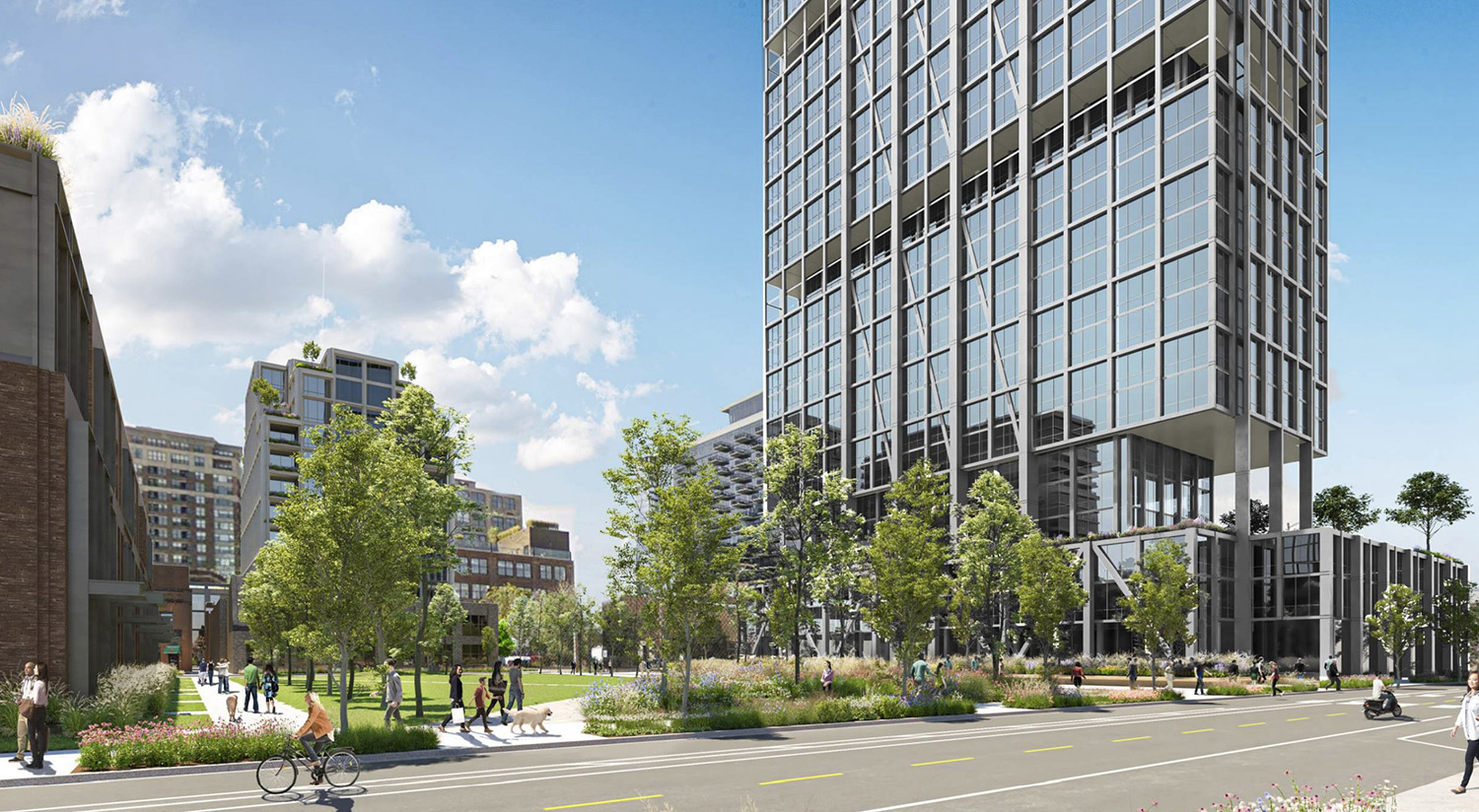
Phase 3 Park and 312 W walton Street in North Union. Rendering by Hartshorne Plunkard Architecture
Phase three will hold more of the allotted open space for the project. The newly expanded space will include the area gained from the removal of single family homes. The park will include a great lawn with grade level changes for interest, children play areas, and a mid-block connection.
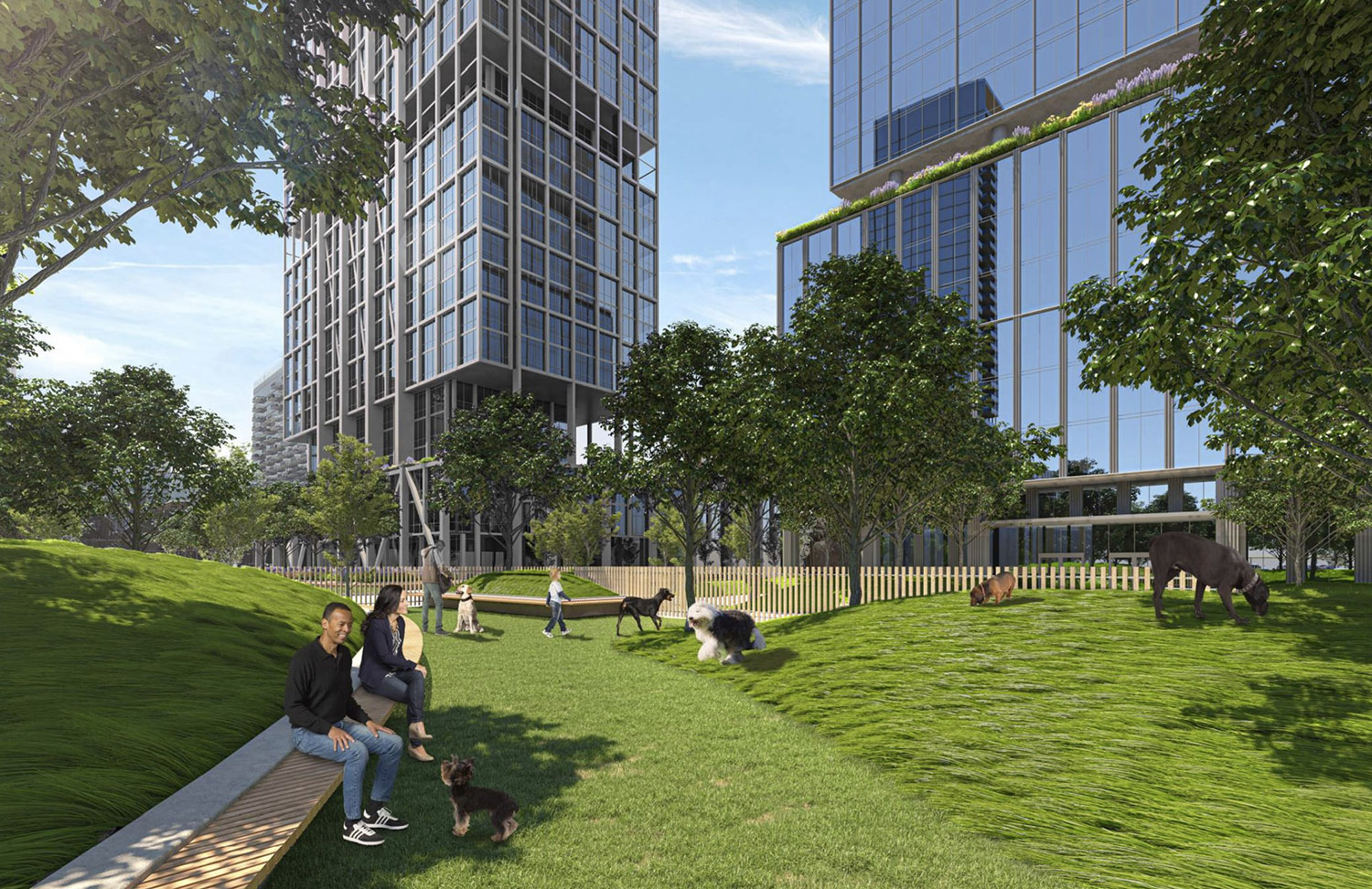
Dog Park in Phase 5 for North Union. Rendering by Hartshorne Plunkard Architecture
The final phase of the project will hold the remaining open space. Phase 5 will hold the outdoor space for a dog park, including separate areas for large and small dogs. The green space will create an open buffer between the new development and Walter Payton College Preparatory High School. An auto court will serve the two residential towers.
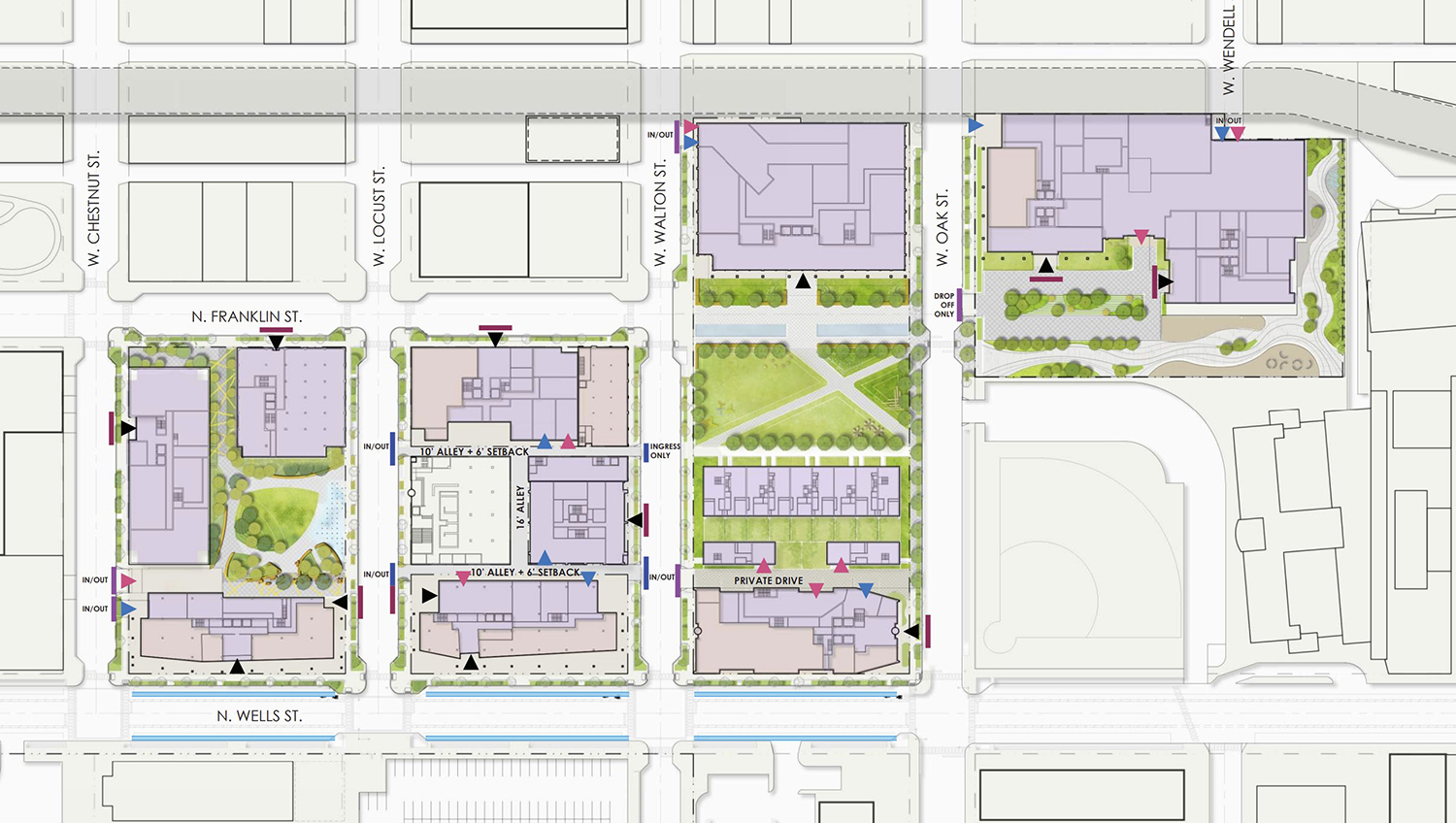
Circulation and Access Plan for North Union Development. Drawing by Hartshorne Plunkard Architecture
The development will improve infrastructure around the site, adding some traffic lights, changing signal timing and left turns, and improving pedestrian crosswalks at multiple intersections. Access to buildings in the development will be off of the main streets, with no entries directly from N Wells Street. Parking and loading entries will be located on W Chestnut Street, W Locust Street, W Walton Street, and W Oak Street. Parking for the two towers of phase five will be from W Wendell Street. Parking will be at a less than 50 percent ratio to dwelling units. There will be designated locations for deliveries, pickups, and drop-offs.
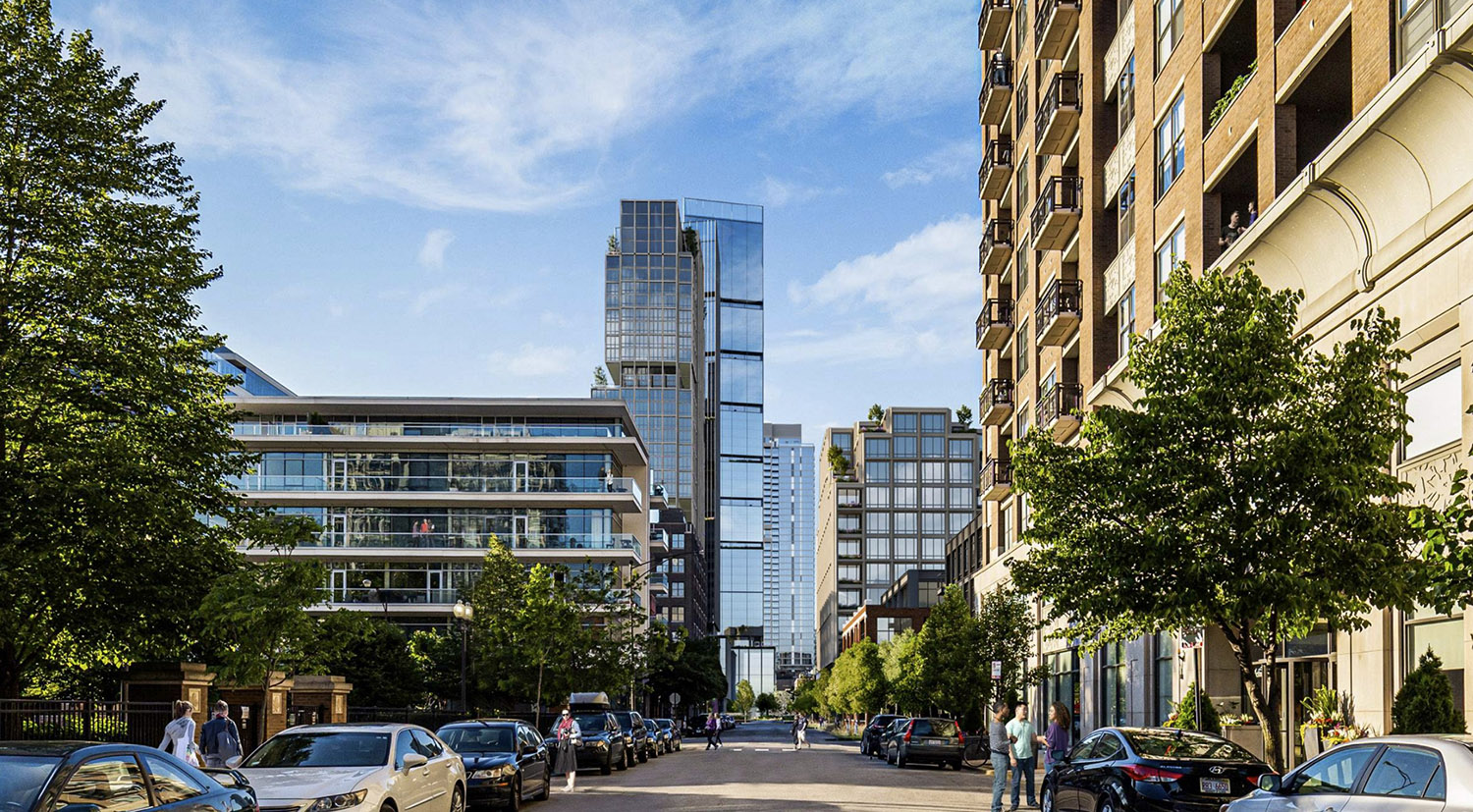
View of North Union Development. Rendering by Hartshorne Plunkard Architecture
The design of the development looks to reference the heavier more opaque context on the southern end of the project site in the low-rise buildings being built on-site. As the buildings move to the north, the high-rise structures are lighter and more translucent to reference the context to the north.
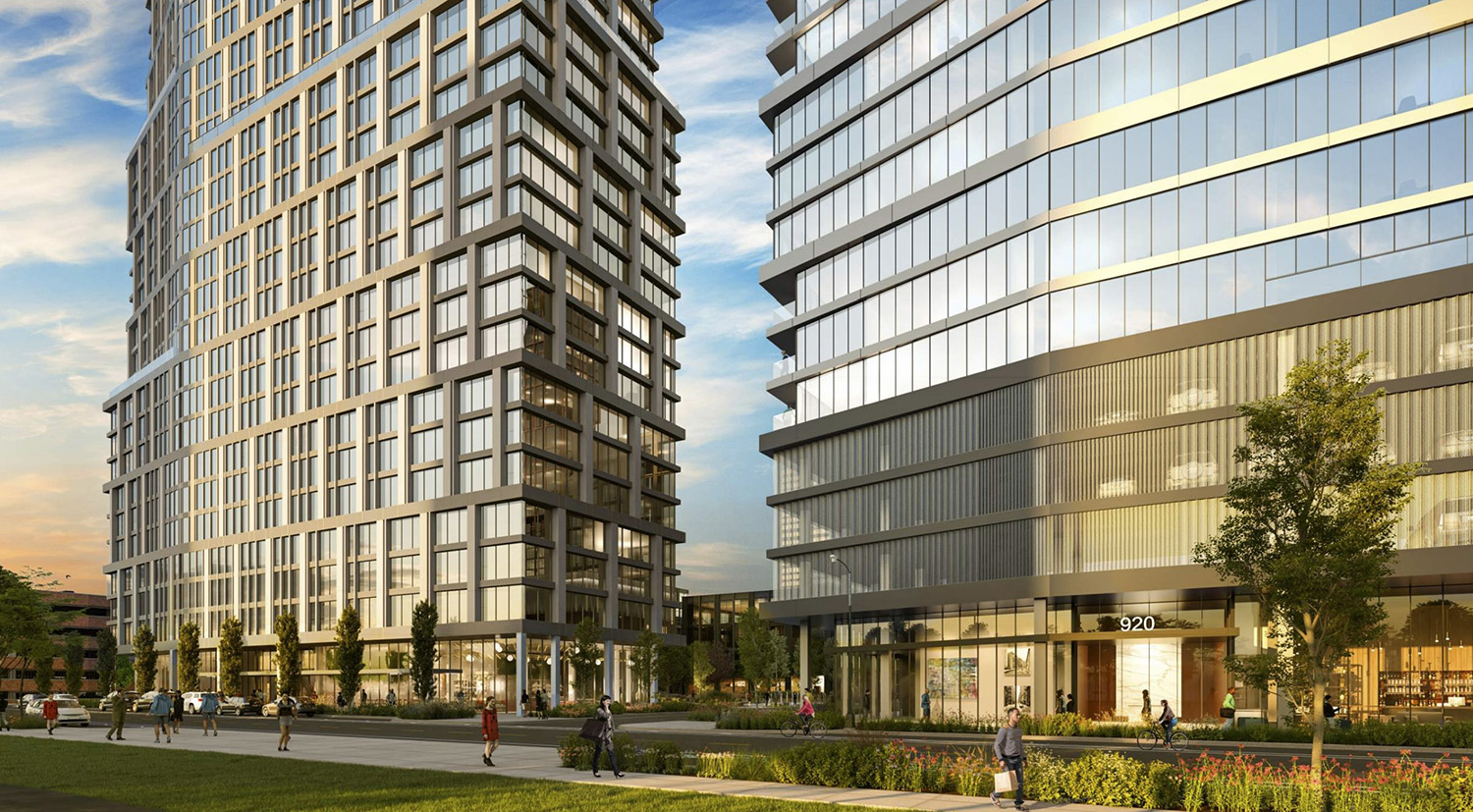
Street View of 878 N Wells Street and 920 N Wells Street. Rendering by Hartshorne Plunkard Architecture
All buildings are set back from N Wells Street, uninterrupting bike traffic. A walking environment will be created along N Wells Street. The taller buildings along the CTA L tracks will shield the noise from the rest of the development and the developers will implement various strategies to mitigate noise inside the bordering buildings.
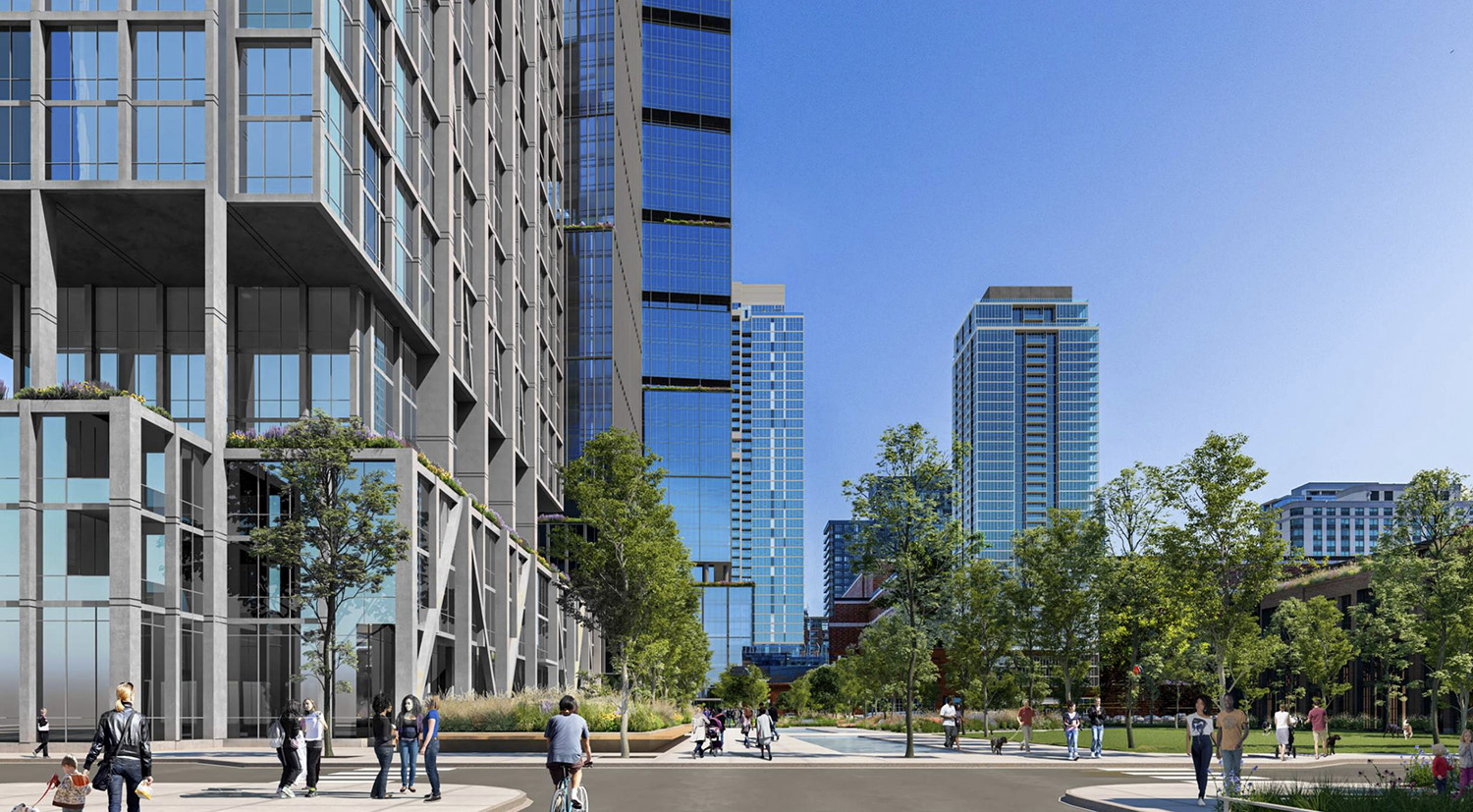
View of Phase 3 Park and Adjacent 312 W Walton Street in North Union. Rendering by Hartshorne Plunkard Architecture
JDL plans to seek a LEED neighborhood development designation. Buildings will exceed the energy code by 10 percent and reduce indoor water use by 25 percent. Permeable pavers will be used on-site, bike parking will be provided, EV charging stations will be installed, and stormwater collection will be implemented. In addition, 80 percent of construction waste will be diverted.
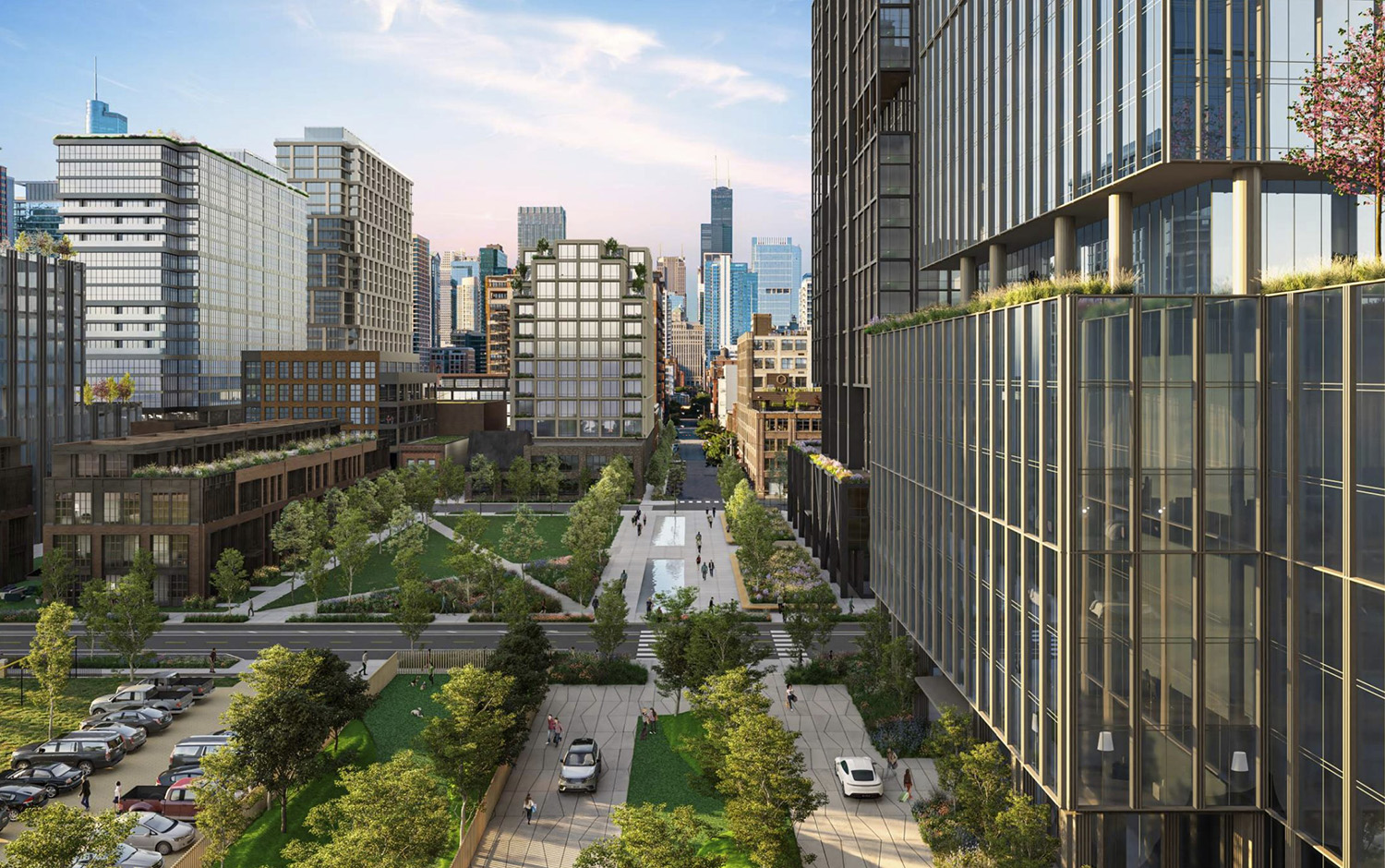
View of Development from 310 W Oak Street in Phase 5. Rendering by Hartshorne Plunkard Architecture
266 affordable units are required for the entire scope of the development. 236 of these are expected to be provided on site, dispersed amongst all of the buildings. The mix will include 28 three-bedrooms, 53 two-bedrooms, 140 one-bedrooms, and 15 studios. 118 units, 88 above the remaining requirement will be provided off-site or paid in lieu for a total of $22 million.
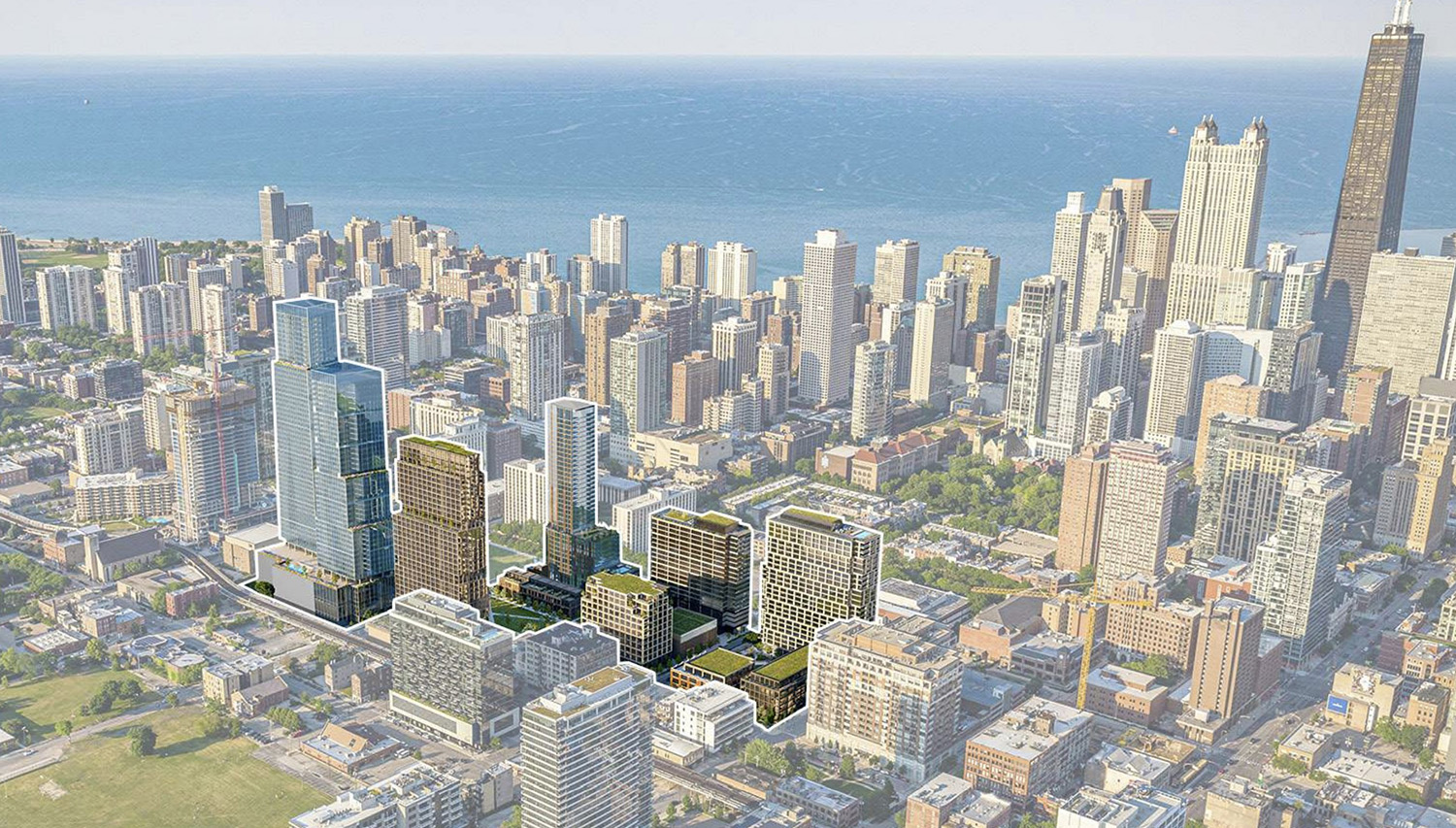
North Union Development. Rendering by Hartshorne Plunkard Architecture
The development will be receiving no public funding and is expected to cost $1.3 billion. The Zoning and Planned Development application was submitted to the City of Chicago on March 24th and will be reviewed internally before going before the Chicago Plan Commission. JDL Development is hoping to begin construction on the first building in 2021, either from the designated phase one or from phase two.
Subscribe to YIMBY’s daily e-mail
Follow YIMBYgram for real-time photo updates
Like YIMBY on Facebook
Follow YIMBY’s Twitter for the latest in YIMBYnews

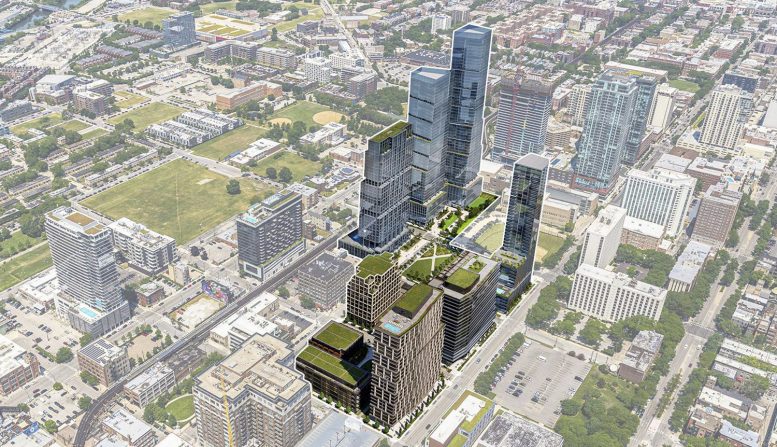
A Division St Brown Line stop is a must for this project and the increased development in the area.
Some of the designs look pretty good – hopefully they don’t get value engineered too much.
I heard rumors that this was discussed and paused back in 2009, but there’s also perhaps a new push to get this done alongside of this development from JDL.
For HPA some of these are ok.
Some aren’t.
But definitely improvement.