Construction is approaching completion for the 50,000-square-foot Phase Two addition to the Steppenwolf Theater, located at 1646 N Halsted Street in the southwest corner of Lincoln Park. The new building will feature a 400-seat in the round theater, a dedicated education floor, a sunlit two-story atrium lobby, a wine bar and sidewalk lounge, and a costume shop.
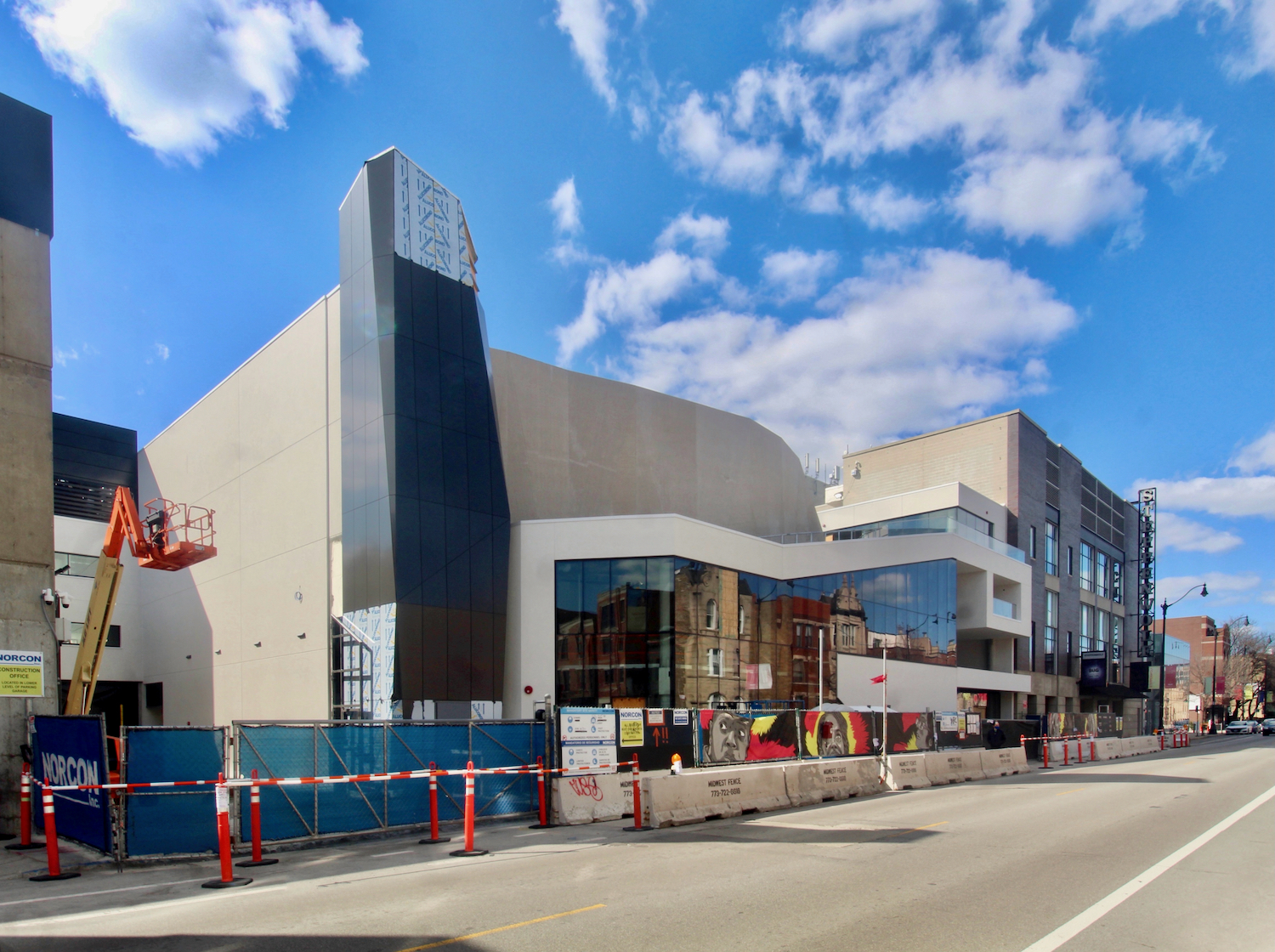
Steppenwolf Theater Phase Two. Photo by Jack Crawford
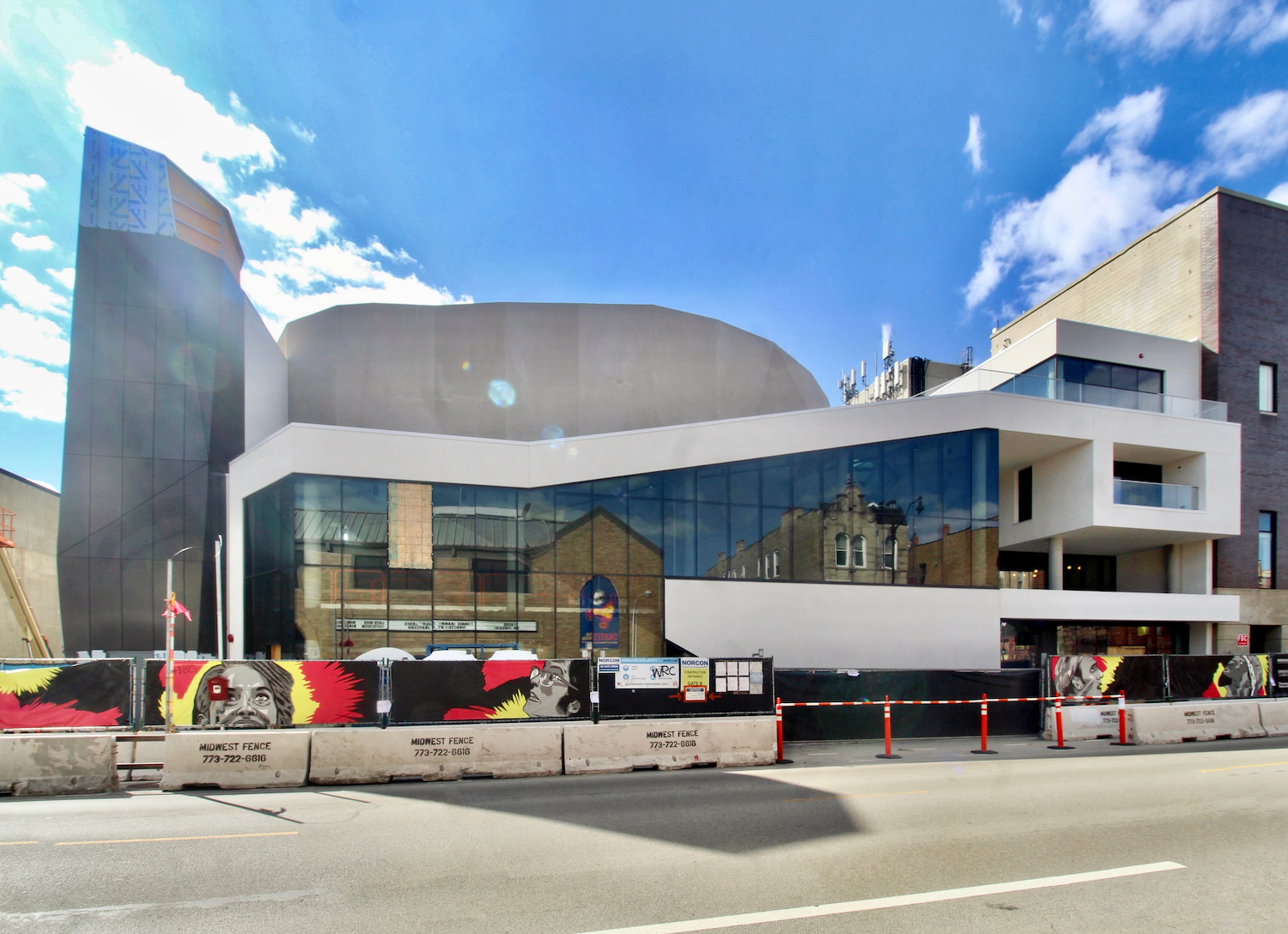
Steppenwolf Theater Phase Two. Photo by Jack Crawford
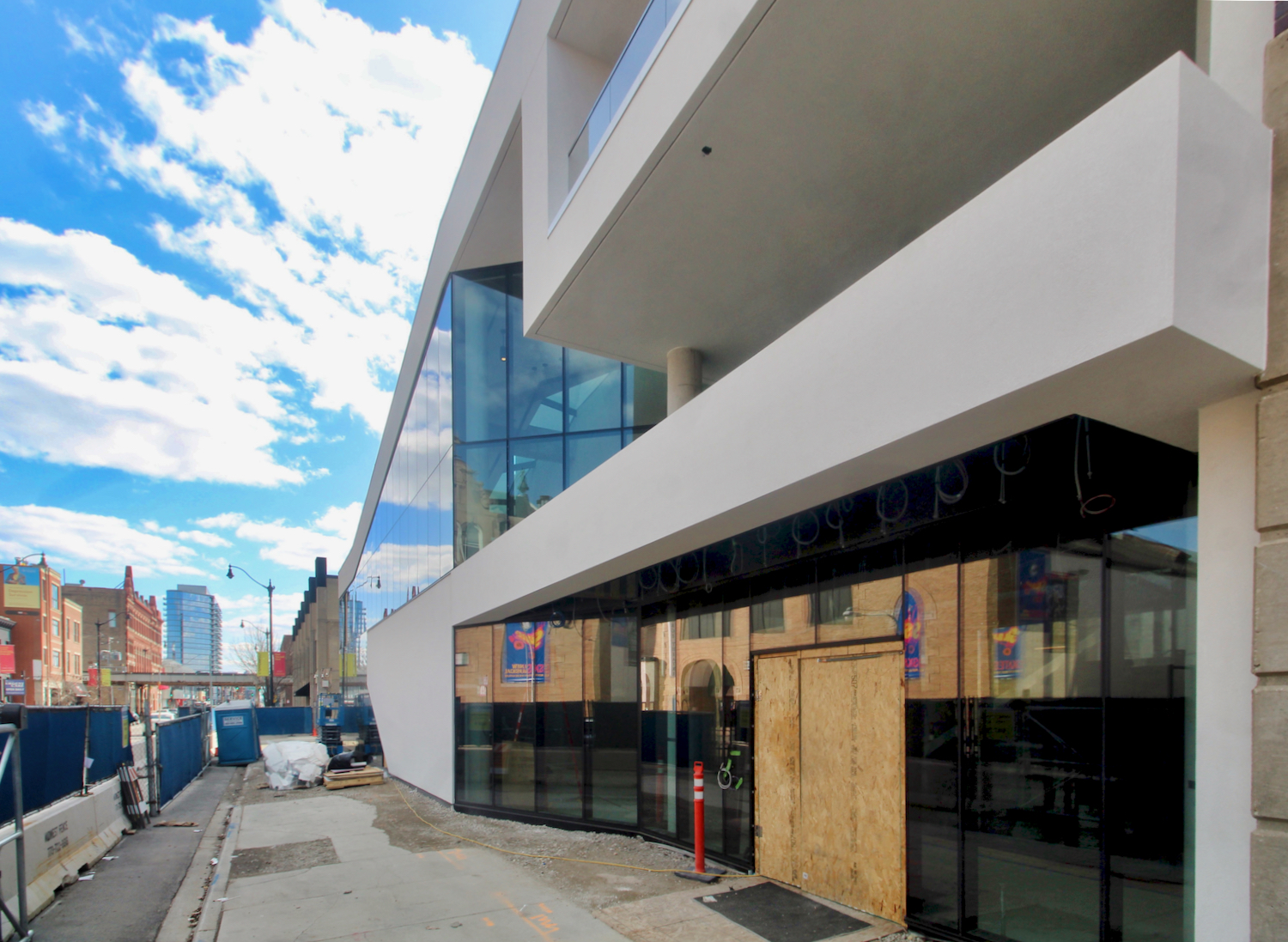
Steppenwolf Theater Phase Two. Photo by Jack Crawford
The current construction will connect the existing main theater building and parking garage, and serve as the second phase of a three-act, $73 million expansion of the Steppenwolf Theater campus. The now-complete first phase involved the renovation of a two-story wing just north of the main building. This renovation included a new bar and cafe area, as well as a smaller theater space called the 1700 Theater. The third phase, set to begin once the second phase completes this year, will provide accessibility upgrades throughout the main theater building while converting the Upstairs Theater back to rehearsal halls.
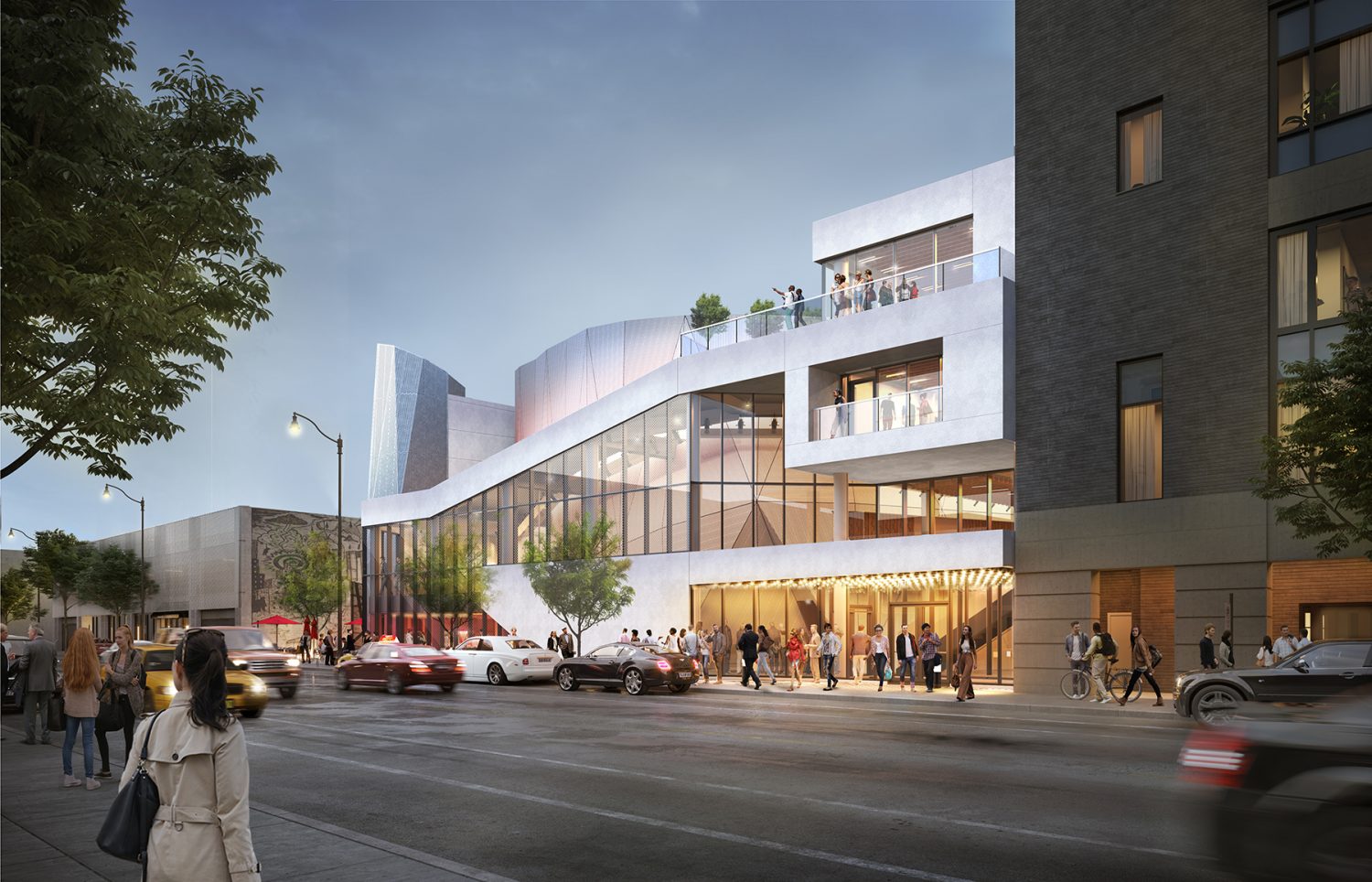
Steppenwolf Theater Phase Two. Rendering by Adrian Smith + Gordon Gill Architecture
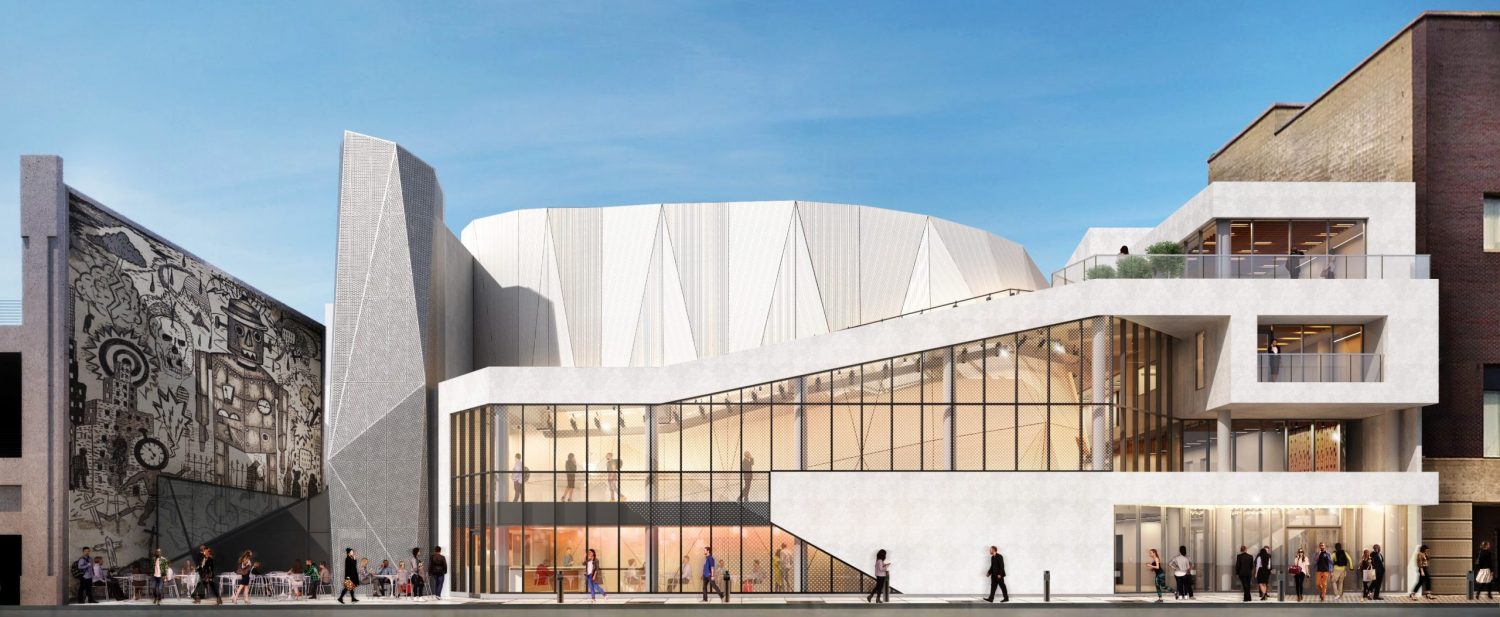
Steppenwolf Theater Phase Two. Rendering by Adrian Smith + Gordon Gill Architecture
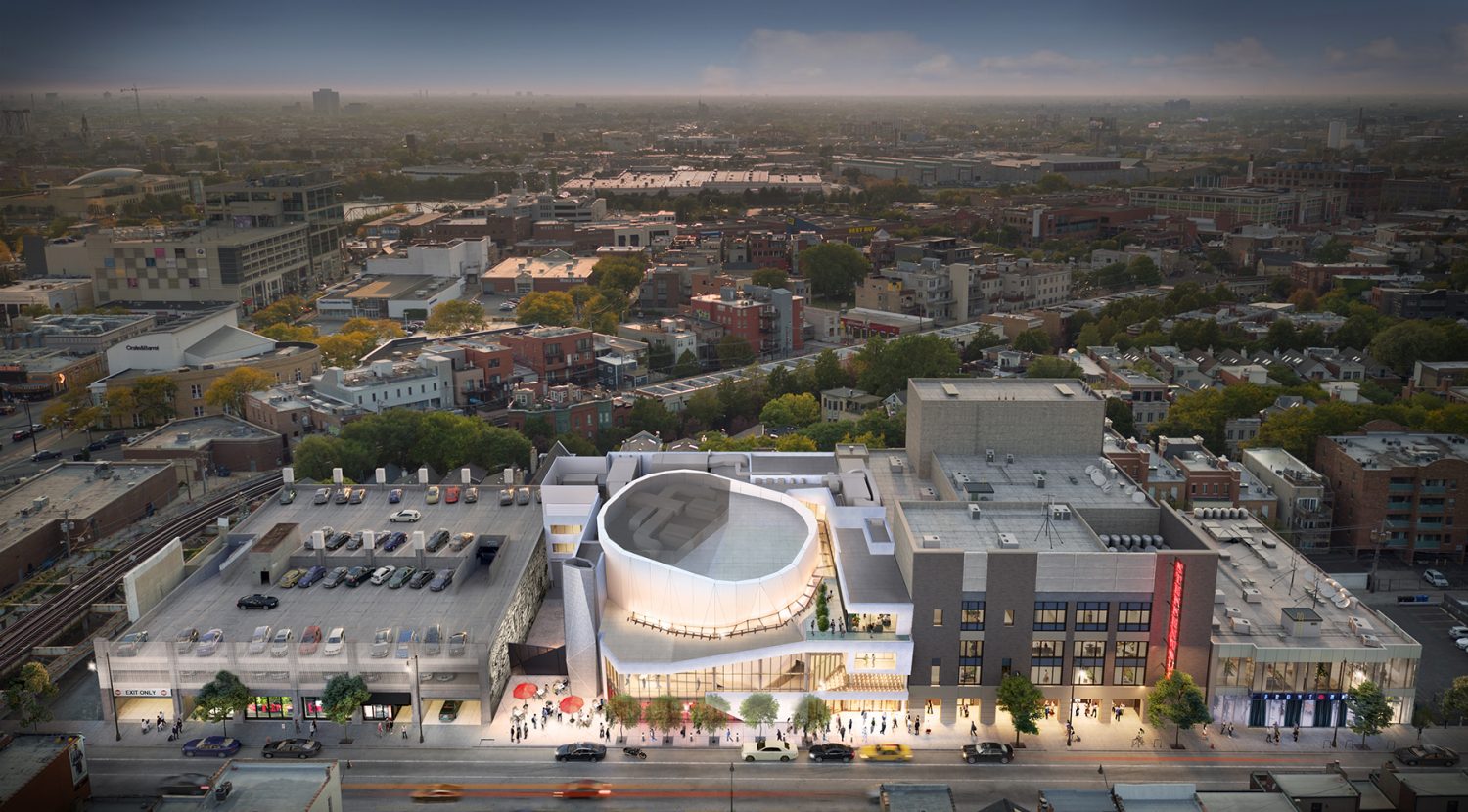
Steppenwolf Theater campus expansion. Rendering by Adrian Smith + Gordon Gill Architecture
Adrian Smith + Gordon Gill Architecture is responsible for the unique contemporary design, whose layout will revolve around the central theater in the round. This theater will emphasize a sense of connection between the audience and the actors, with with no seat further than 20 feet from the stage. The theater itself will be encased in a glass fiber-reinforced concrete shell that will be visible from the street level as it extrudes from the rest of the building. The surrounding structure will showcase a white-colored facade, a glass curtainwall, as well as various setbacks and terraces. On the south side of the building will be an attached metal-clad tower and a mural along the northern wall of the existing parking garage.
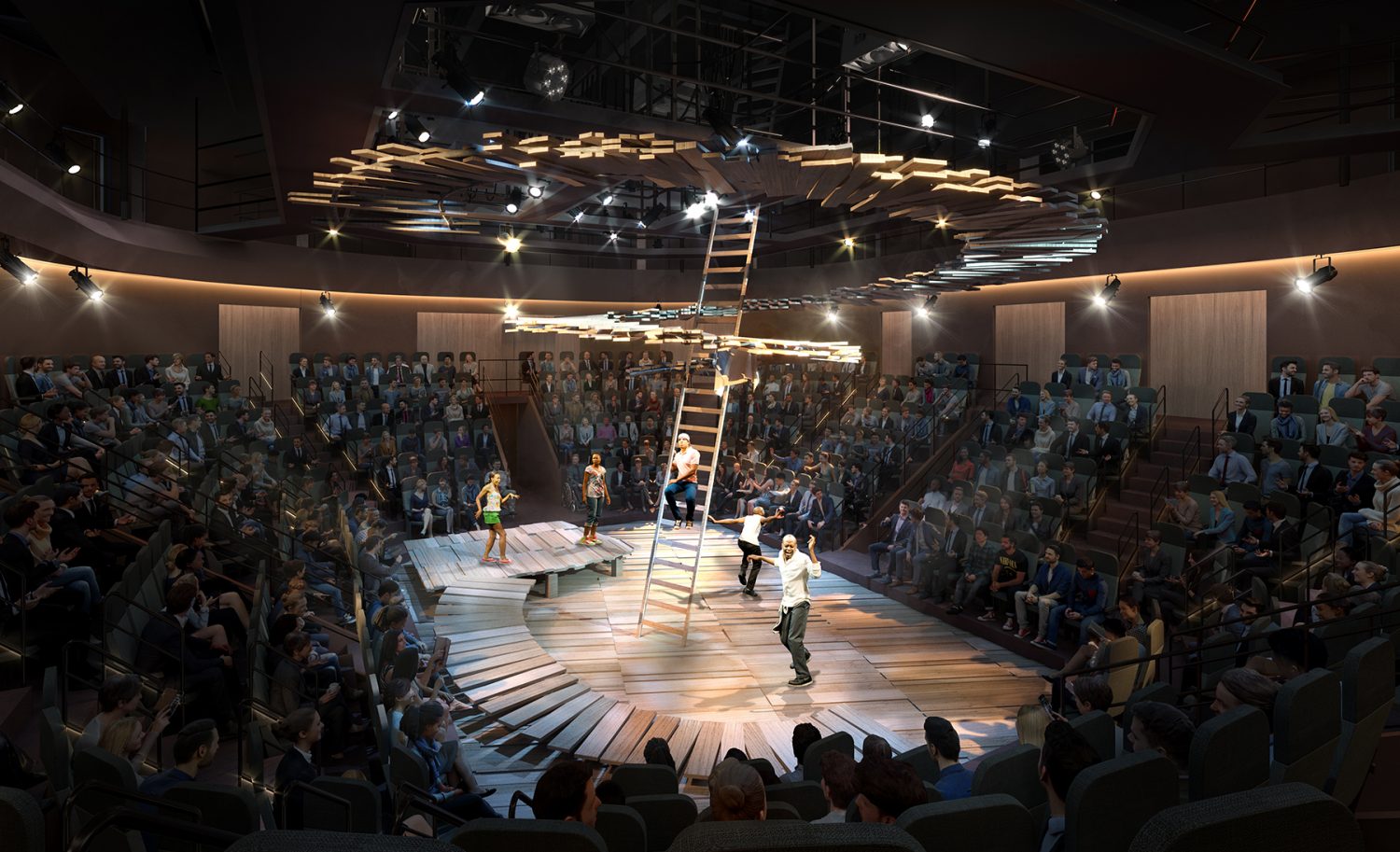
Steppenwolf Theater Phase Two. Rendering by Adrian Smith + Gordon Gill Architecture
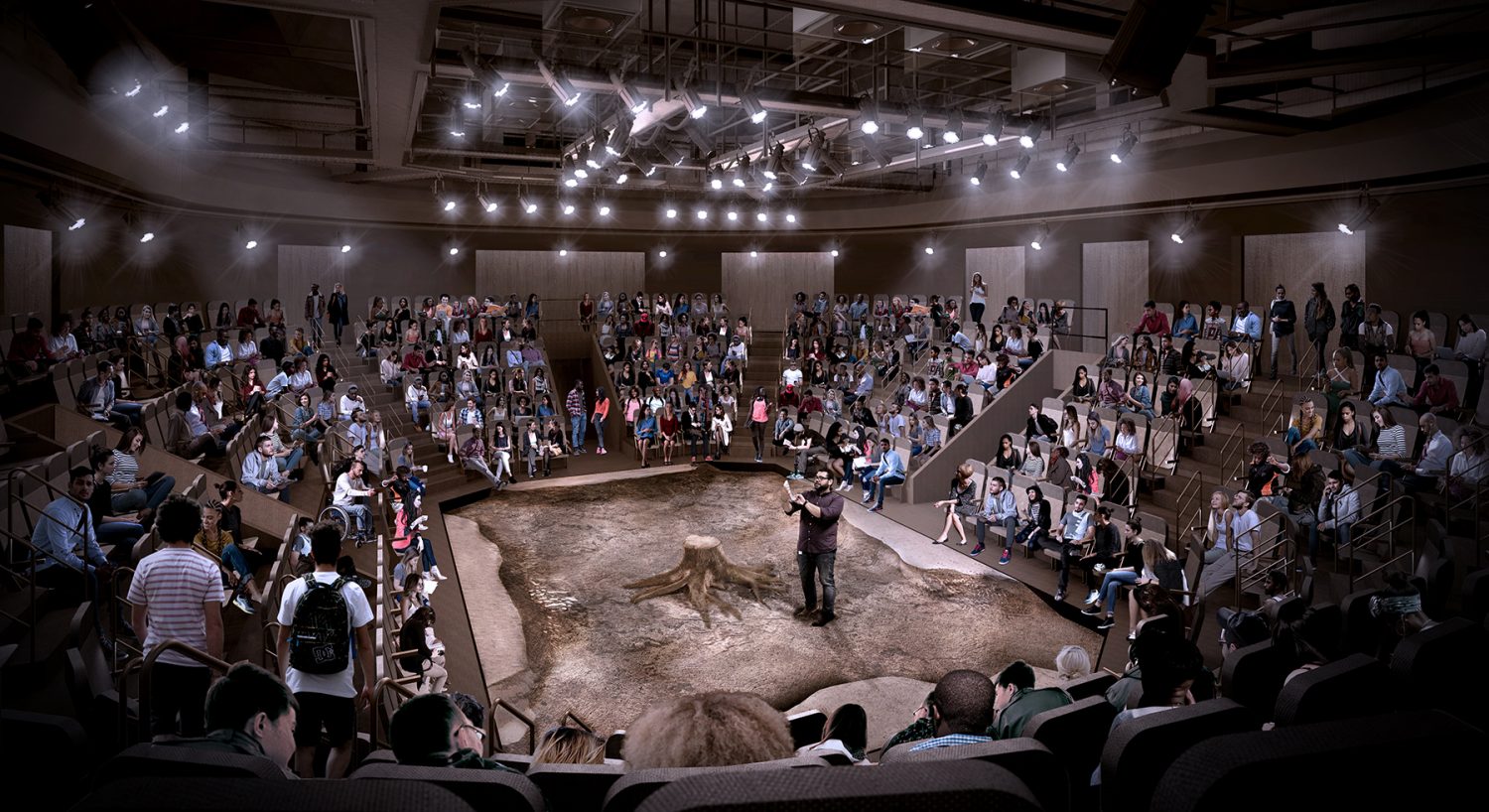
Steppenwolf Theater Phase Two. Rendering by Adrian Smith + Gordon Gill Architecture
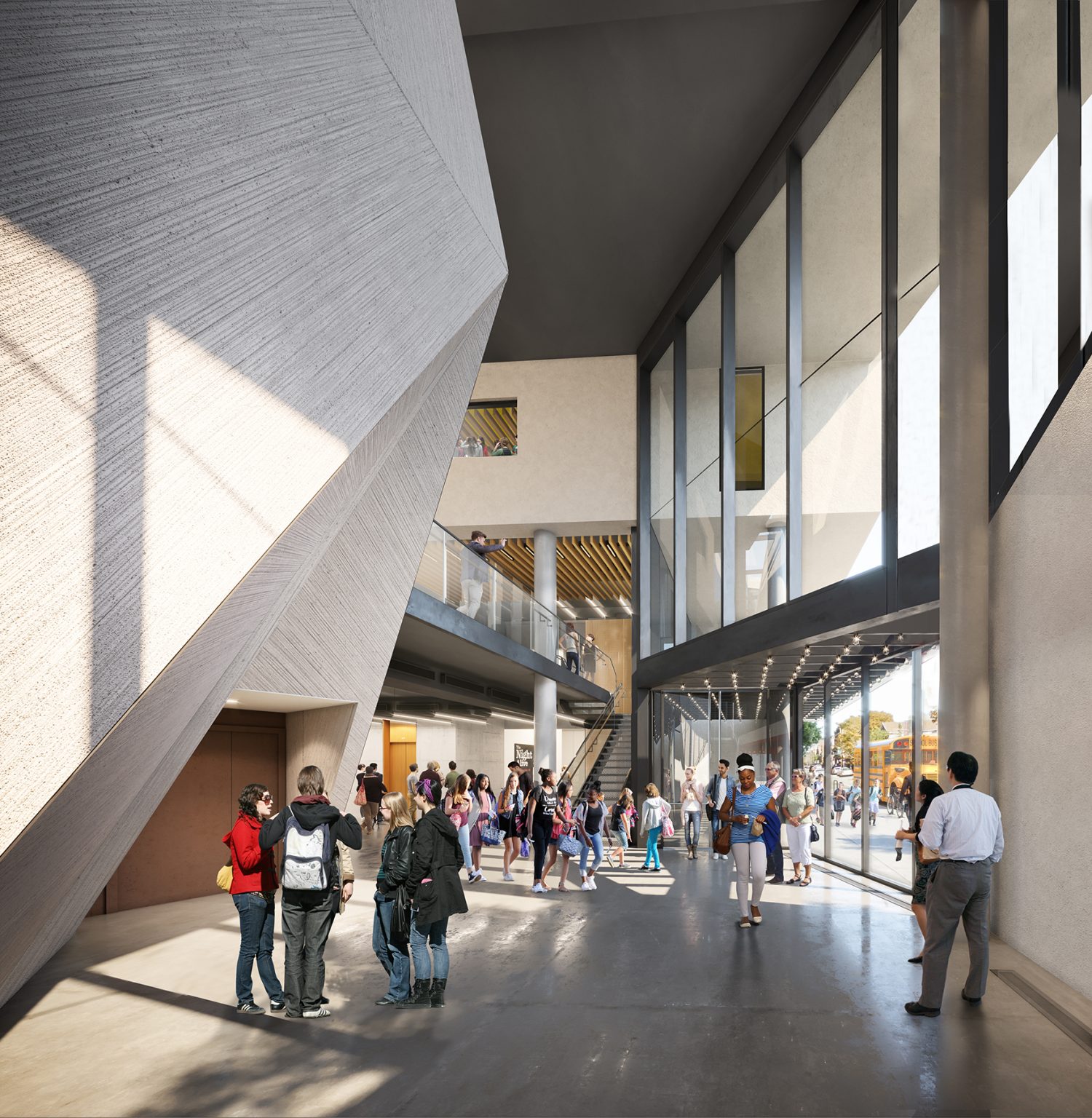
Steppenwolf Theater Phase Two. Rendering by Adrian Smith + Gordon Gill Architecture
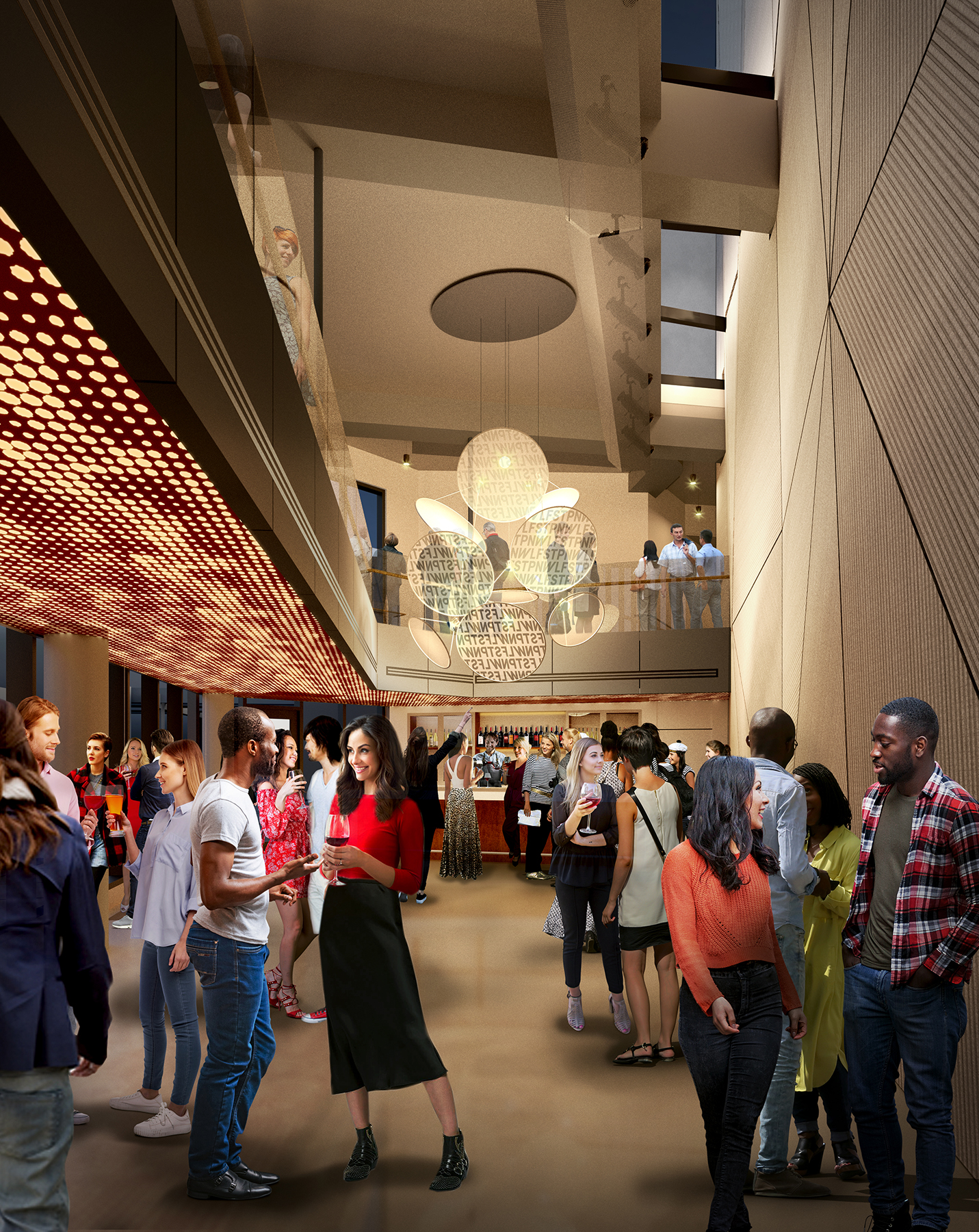
Steppenwolf Theater Phase Two. Rendering by Adrian Smith + Gordon Gill Architecture
With the existing adjacent garage, no new parking will be created. Bus access can be found in close proximity for Route 8, with north and southbound stops just paces from the theater at 1700 N Halsted. Additional east and westbound stops for Routes 9 and 72 lie within a two-minute walk south at North Ave & Clybourn/Halsted. At this same intersection lies the CTA L North/Clybourn station, with service for the Red Line. Additional service for the Brown and Purple Lines can be found via a 13-minute walk northwest to Armitage station.
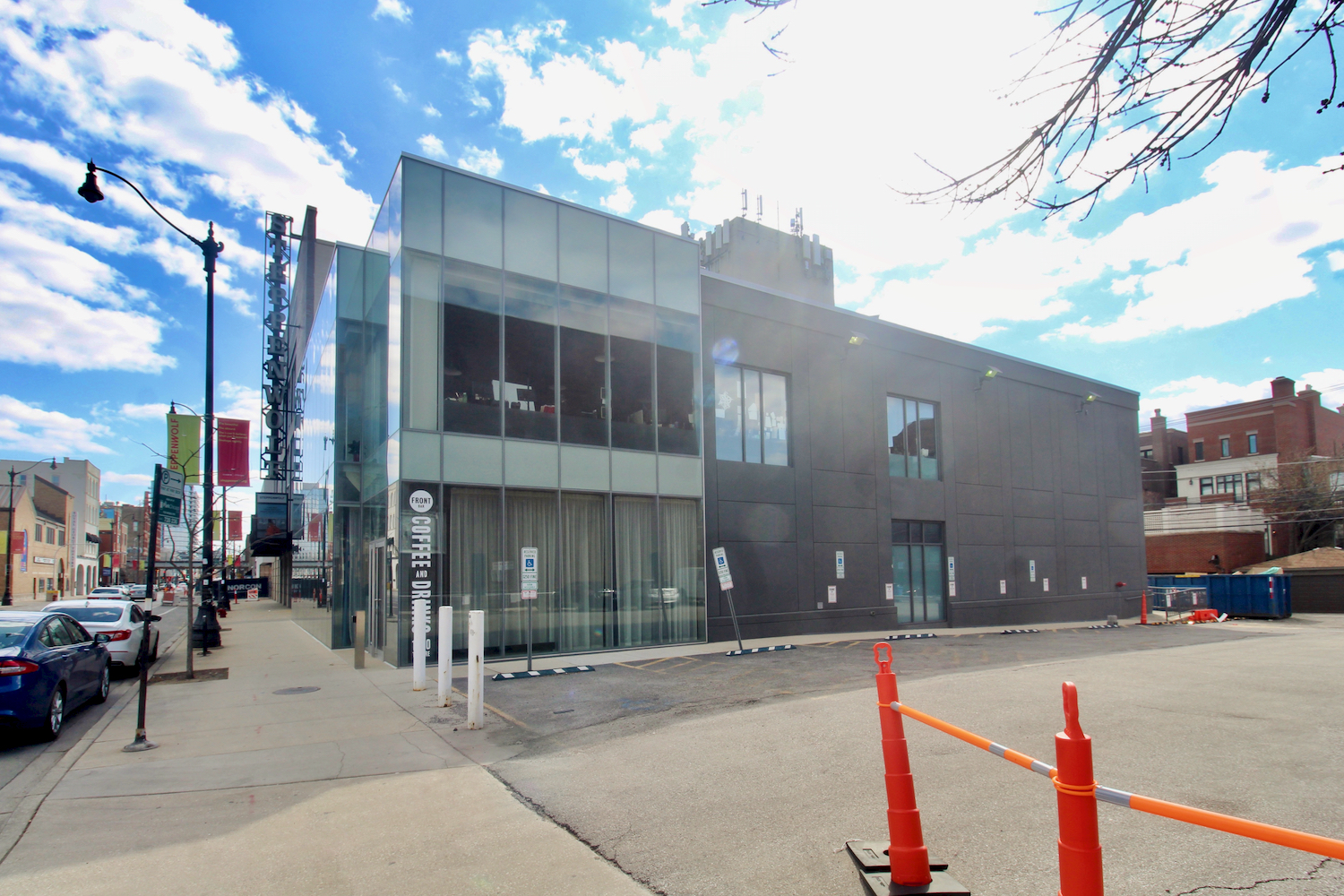
Steppenwolf Theater Phase One renovation. Photo by Jack Crawford
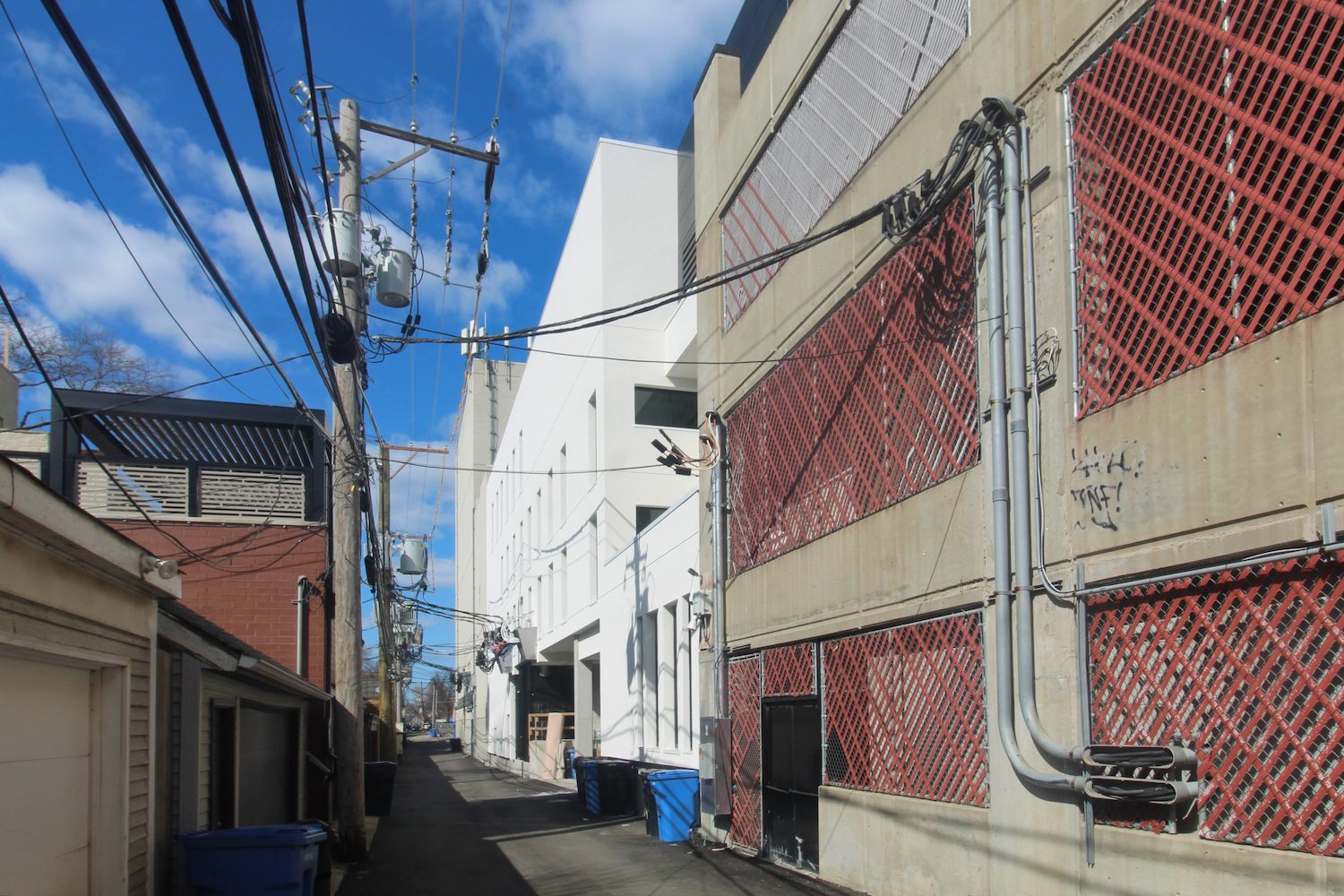
Steppenwolf Theater Phase Two rear. Photo by Jack Crawford
Norcon Inc. is the general contractor behind the $54 million Phase Two, with an opening expected for this summer.
Subscribe to YIMBY’s daily e-mail
Follow YIMBYgram for real-time photo updates
Like YIMBY on Facebook
Follow YIMBY’s Twitter for the latest in YIMBYnews

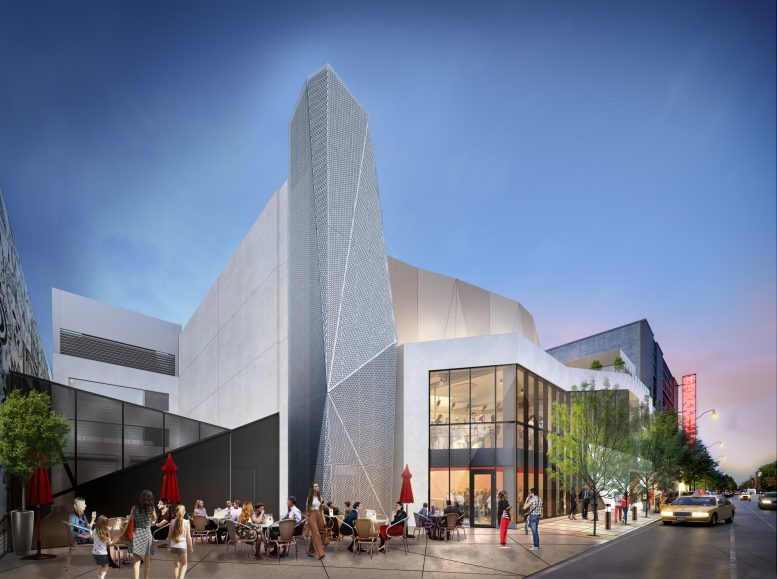
Ooof… this is not looking good.
So tiny… All that for a capacity of just 400 people? Not the most attractive building either.
I think it’s cool looking. Great addition to the city’s collection of theaters.