Renderings have been revealed for the renovation of Clarendon Community Center at 4501 N Clarendon Avenue in Uptown. Located in Clarendon Park, the community center is located at the intersection of N Clarendon Avenue and W Sunnyside Avenue. Chicago Park District is leading the development.
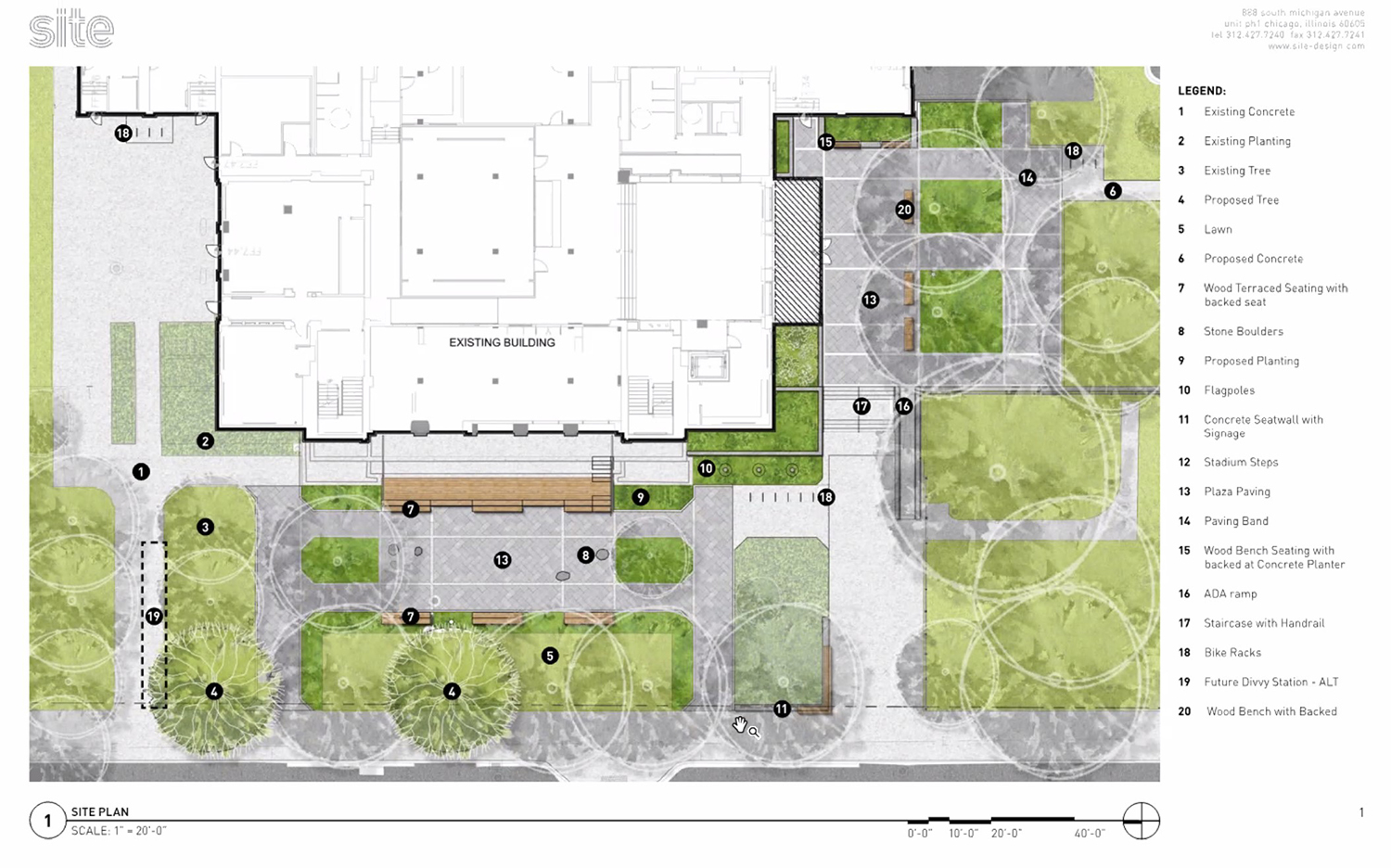
Site Plan for Clarendon Community Center. Drawing by Booth Hansen and Site Design Group
Originally built in 1916 as a beach bathhouse, the last time the center was renovated was in the 1970s. The renovation will accommodate the full range of users and make the entire building fully accessible. It will also upgrade finishes, lighting, mechanicals, and address water infiltration issues.
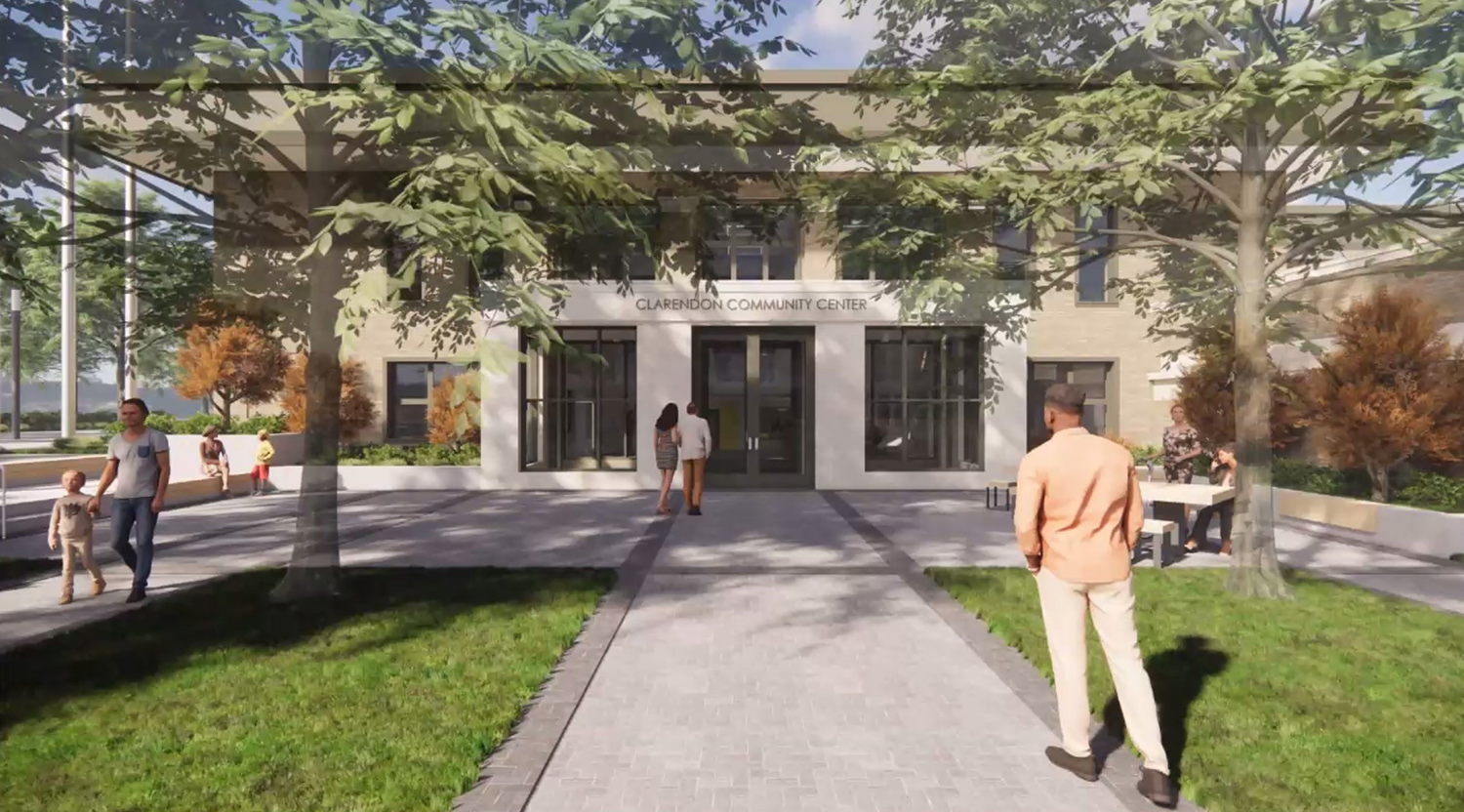
View of Clarendon Community Center. Rendering by Booth Hansen
Designed by Booth Hansen and Site Design Group, the renovation will rework the exterior landscaping surrounding the building. The south side of the building will act as the main entry. A featured staircase will be added on the western side of the building nodding to the original grand staircase. The surrounding plaza will be activated facing N Clarendon Avenue creating seating options including stepped seating, boulders, and backed benches.
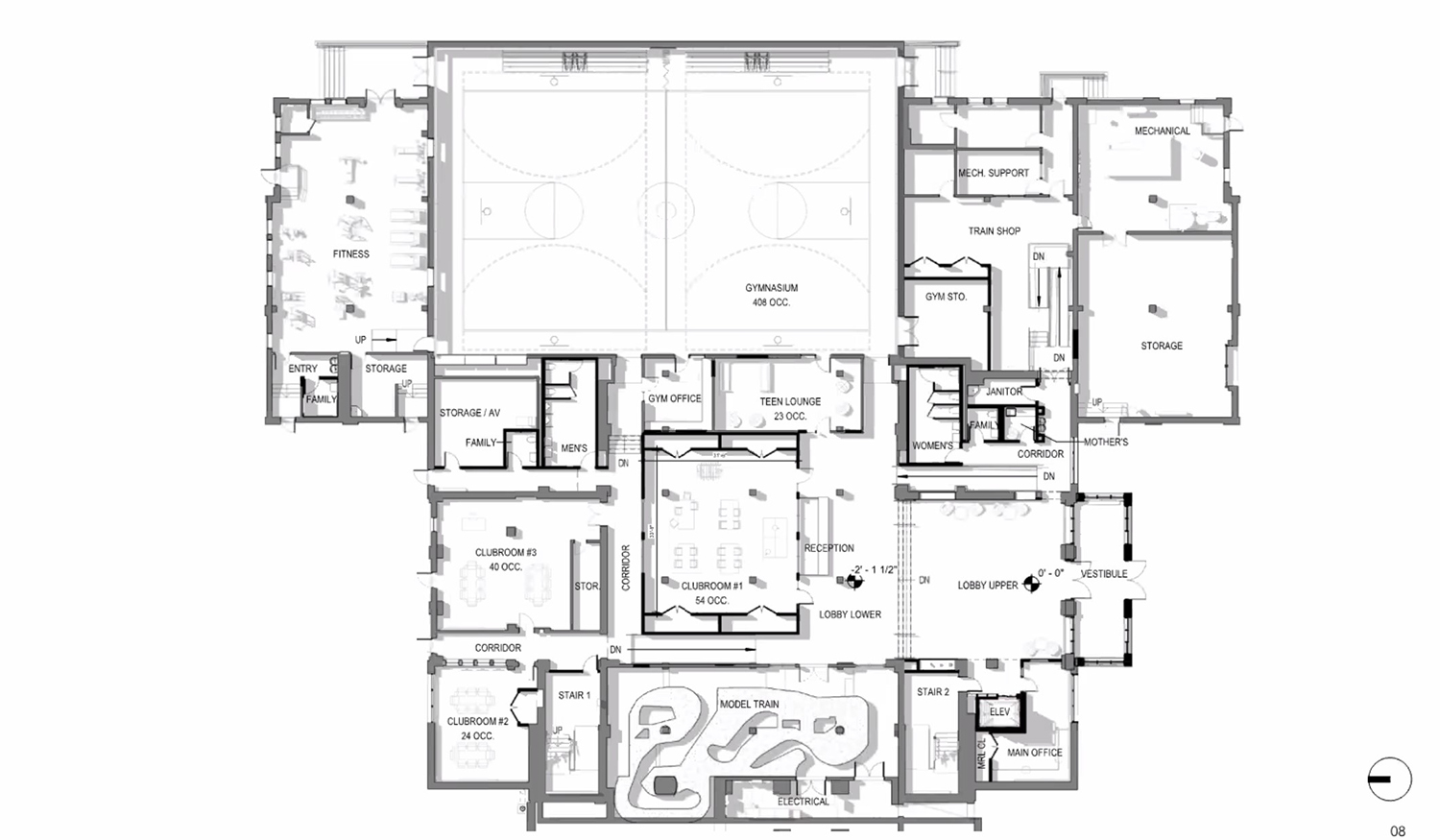
Ground Floor Plan for Clarendon Community Center. Drawing by Booth Hansen
A seating wall and signage indicates the entry with a path leading to the main entrance. Space for natural plantings and a community garden will be designated on site. Bicycle parking will be provided on site in multiple locations.
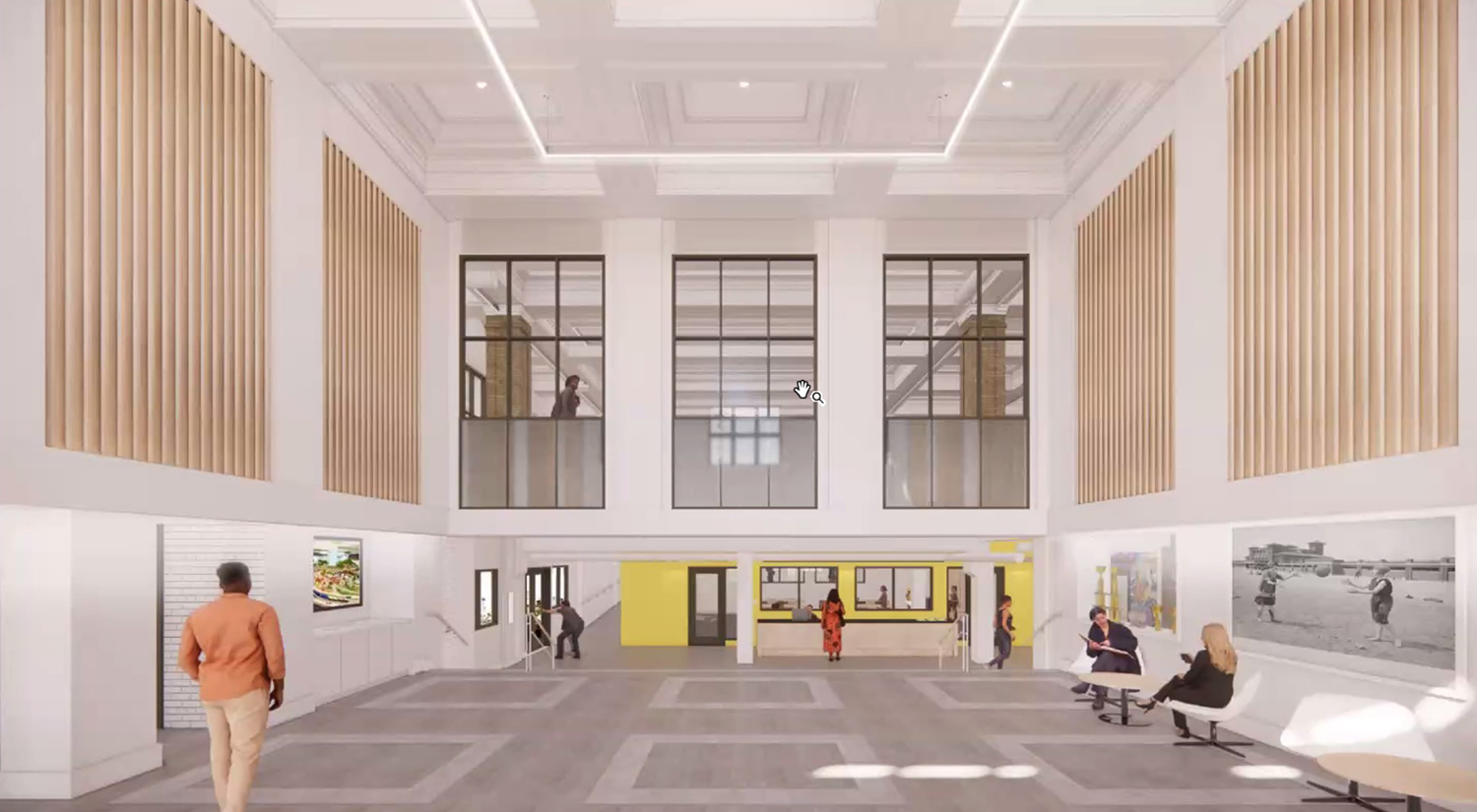
Lobby at Clarendon Community Center. Rendering by Booth Hansen
The southern vestibule will be removed and replaced, opening up the plaza and letting more light into the building. The vestibule will feature a limestone materiality, referencing the limestone accents of the existing brick structure.
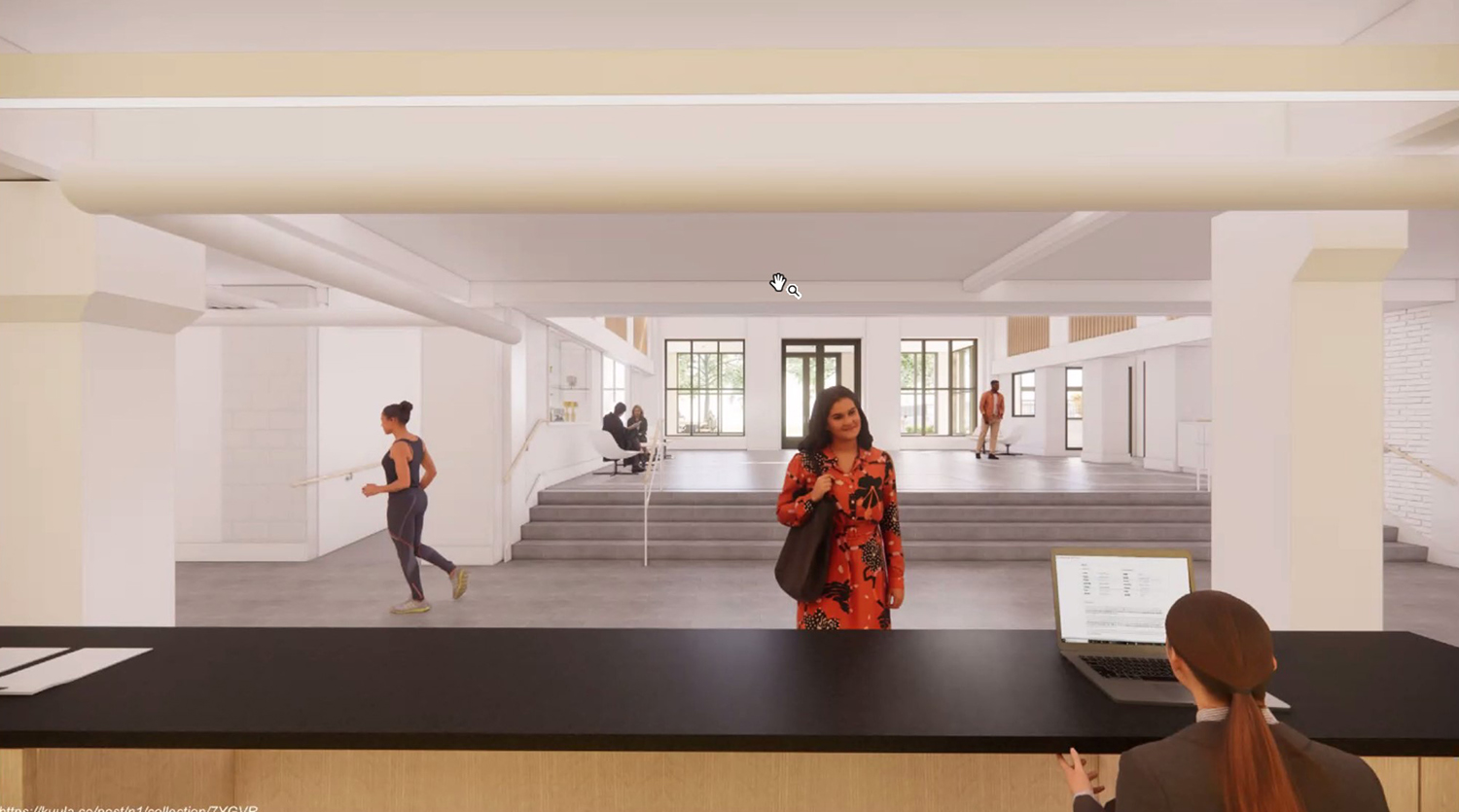
Reception at Clarendon Community Center. Rendering by Booth Hansen
On the interior, the double-height lobby will be expanded, with the reception desk moved back out of the initial lobby space. A new elevator will be installed off of the lobby, and restrooms will be fully renovated, including the incorporation of family restrooms and a mother’s room. A train shop will be created for working on the model train. A multipurpose room on the upper level is visible from the lobby. The lobby will include displays for trophies and a CTA digital display.
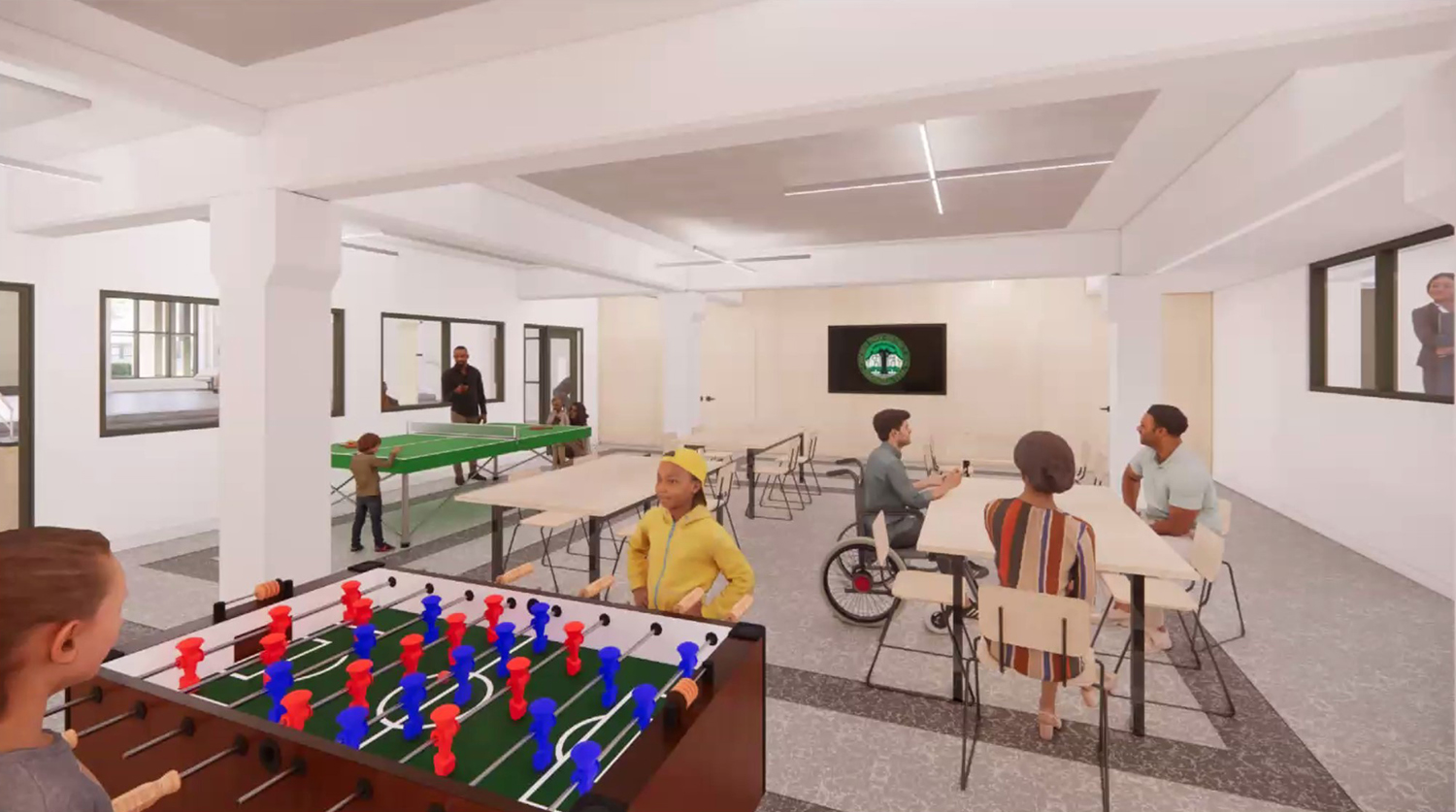
Ground Floor Clubroom at Clarendon Community Center. Rendering by Booth Hansen
To allow light deeper into the building, sightlines and openings were a large part of the design. Sightlines are created to the main office space off the lobby, and other interior openings allow for more sightlines. The main clubroom that holds multi-functional space is located behind the reception, featuring deep storage and views through the space via interior windows.
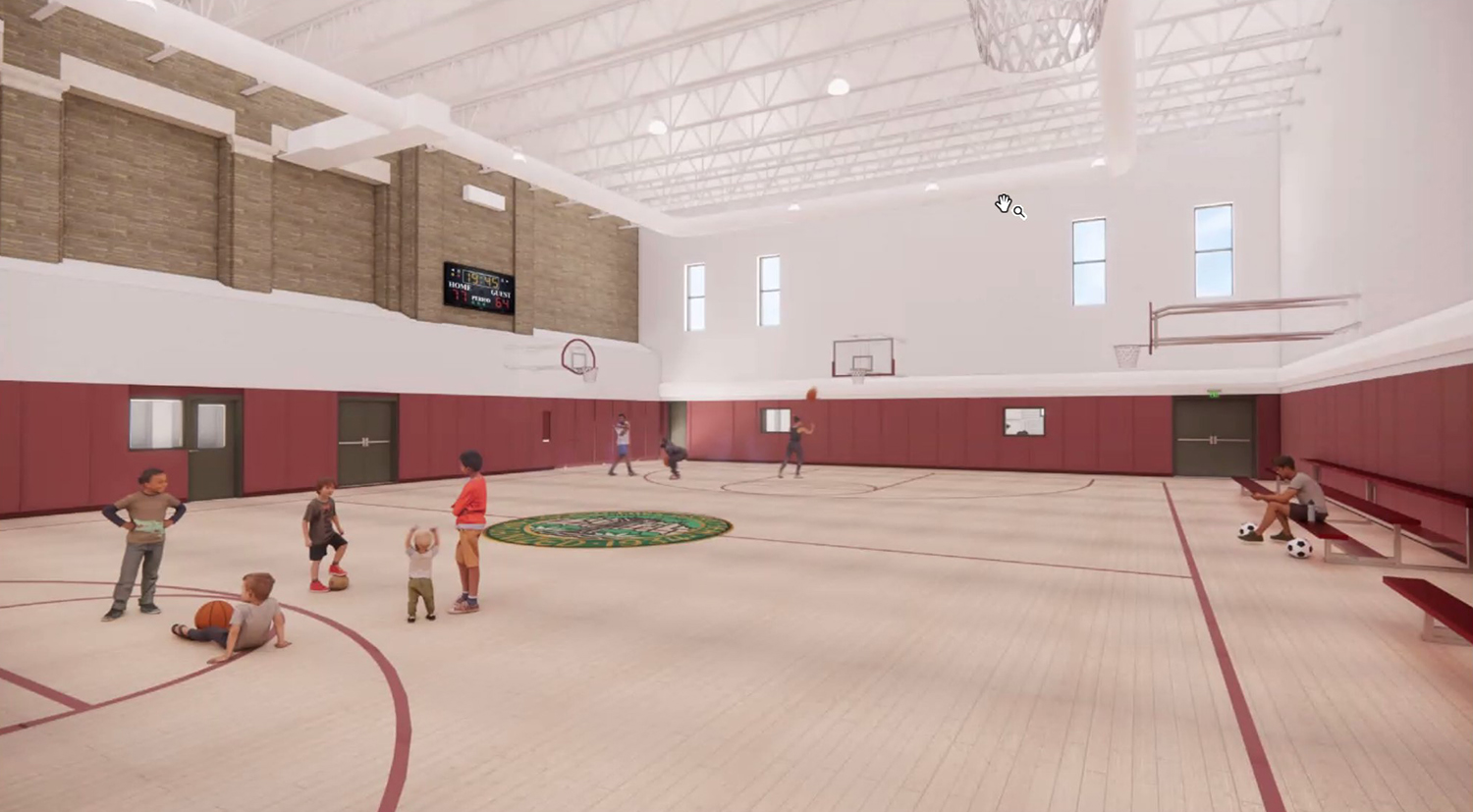
Gymnasium at Clarendon Community Center. Rendering by Booth Hansen
The renovation will redo the gymnasium, cleaning the brick, installing new hoops, a new gym floor, new bleachers, and new windows. The adjacent fitness room will receive new finishes, and a new adjacent family restroom can act as a changing room.
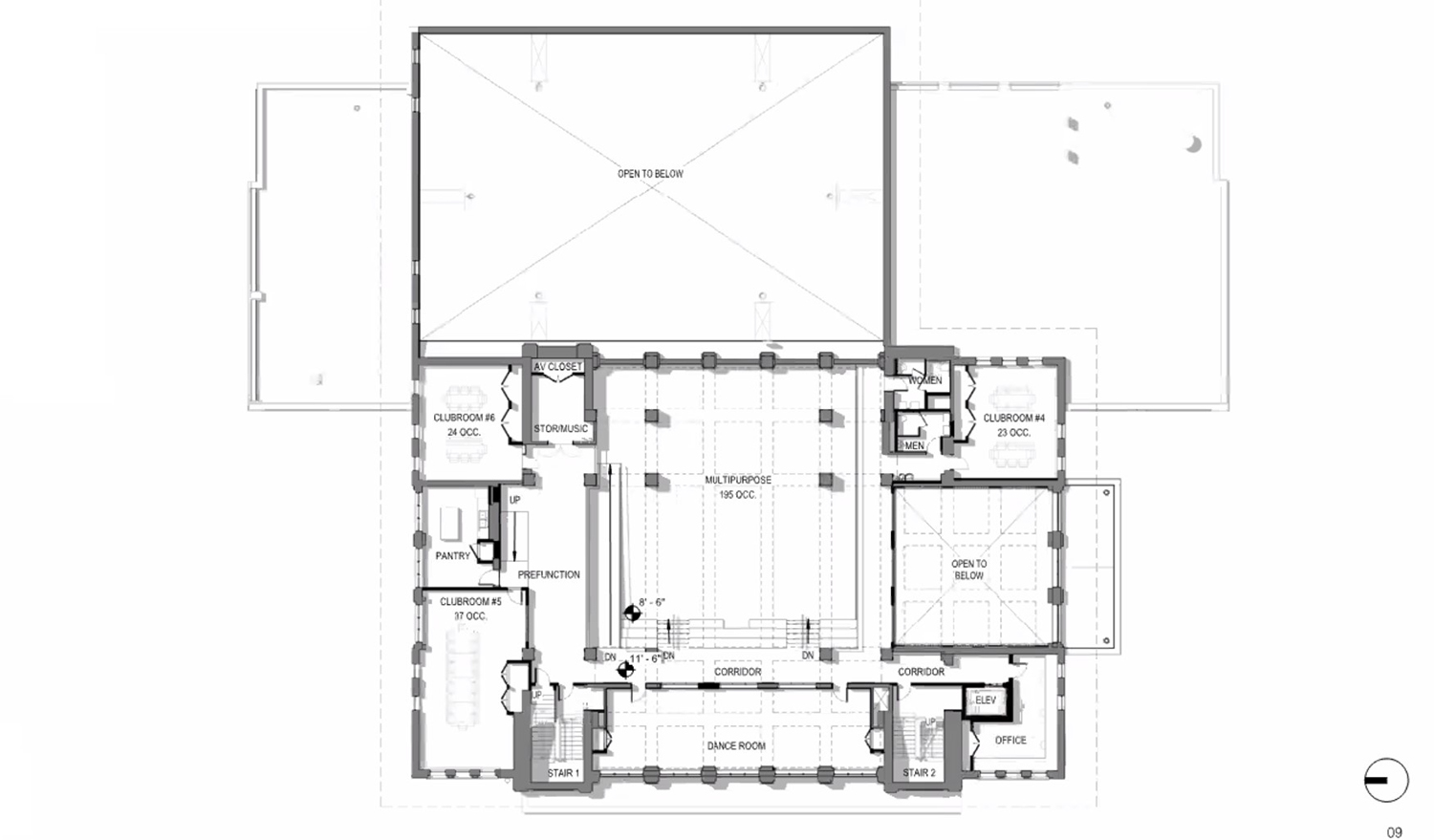
Second Floor Plan for Clarendon Community Center. Drawing by Booth Hansen
The second floor of the center includes multiple elevation changes, with the renovation introducing new elevated walkways and a few ramps to make all of the spaces accessible. An expanded pantry space will create flexibility for larger events. Restrooms will be moved in the building, finishes will be upgraded for the clubroom and the multipurpose room will be upgraded. Focused on the east/west axis, the multipurpose room will see rehabilitation to its coffered ceilings and windows will be added to introduce natural light borrowed from the surrounding rooms. A new projection and screening system will be added.
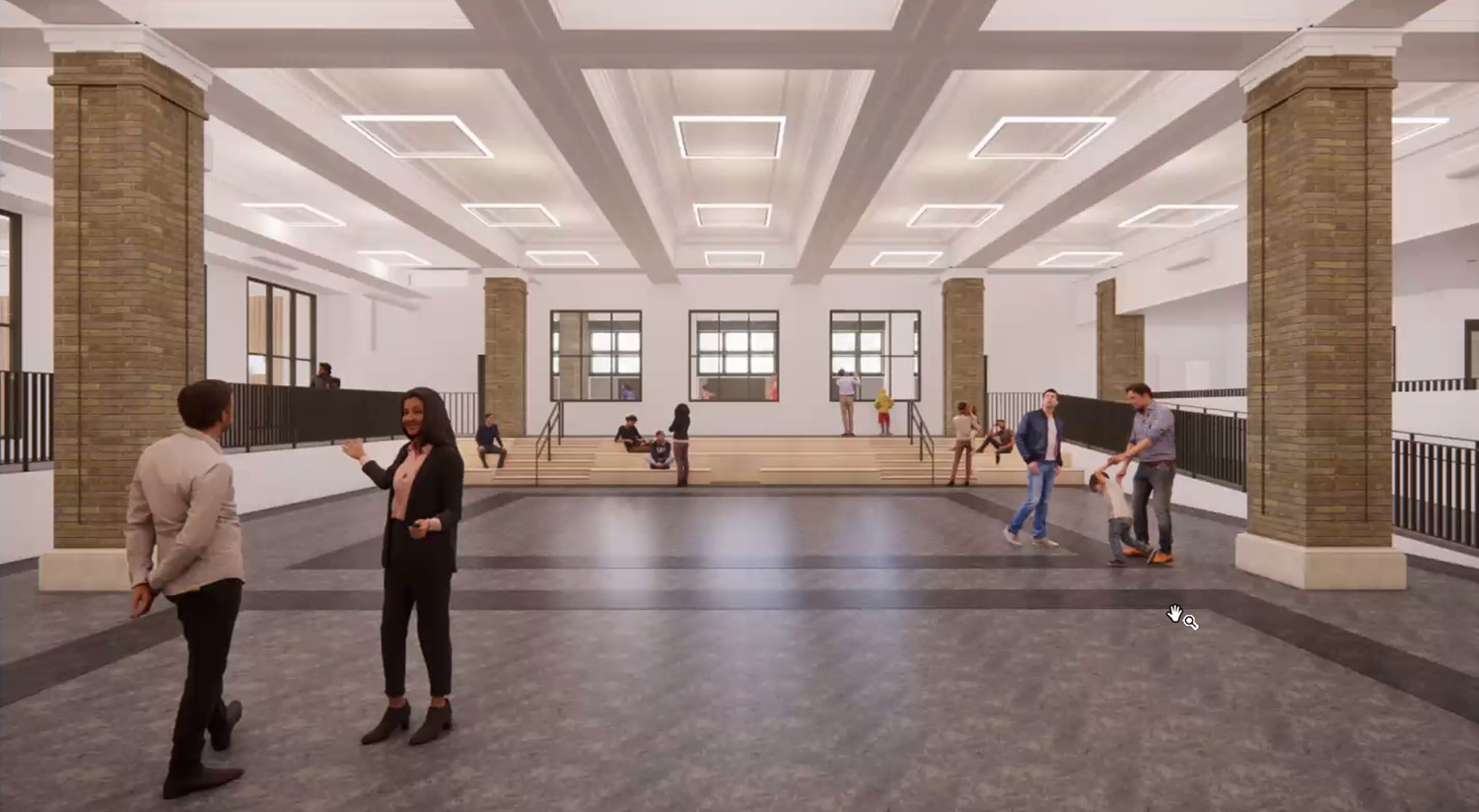
Multipurpose Room at Clarendon Community Center. Rendering by Booth Hansen
Coffers in the dance room will be refurbished and revealed from the current ceiling. The entire room will be raised for accessibility and feature engineered hardwood flooring. The roof will be redone and will be topped by new mechanicals that will be screened. New fascia and soffits will be installed to address water infiltration into the building. Limited air conditioning will also be added.
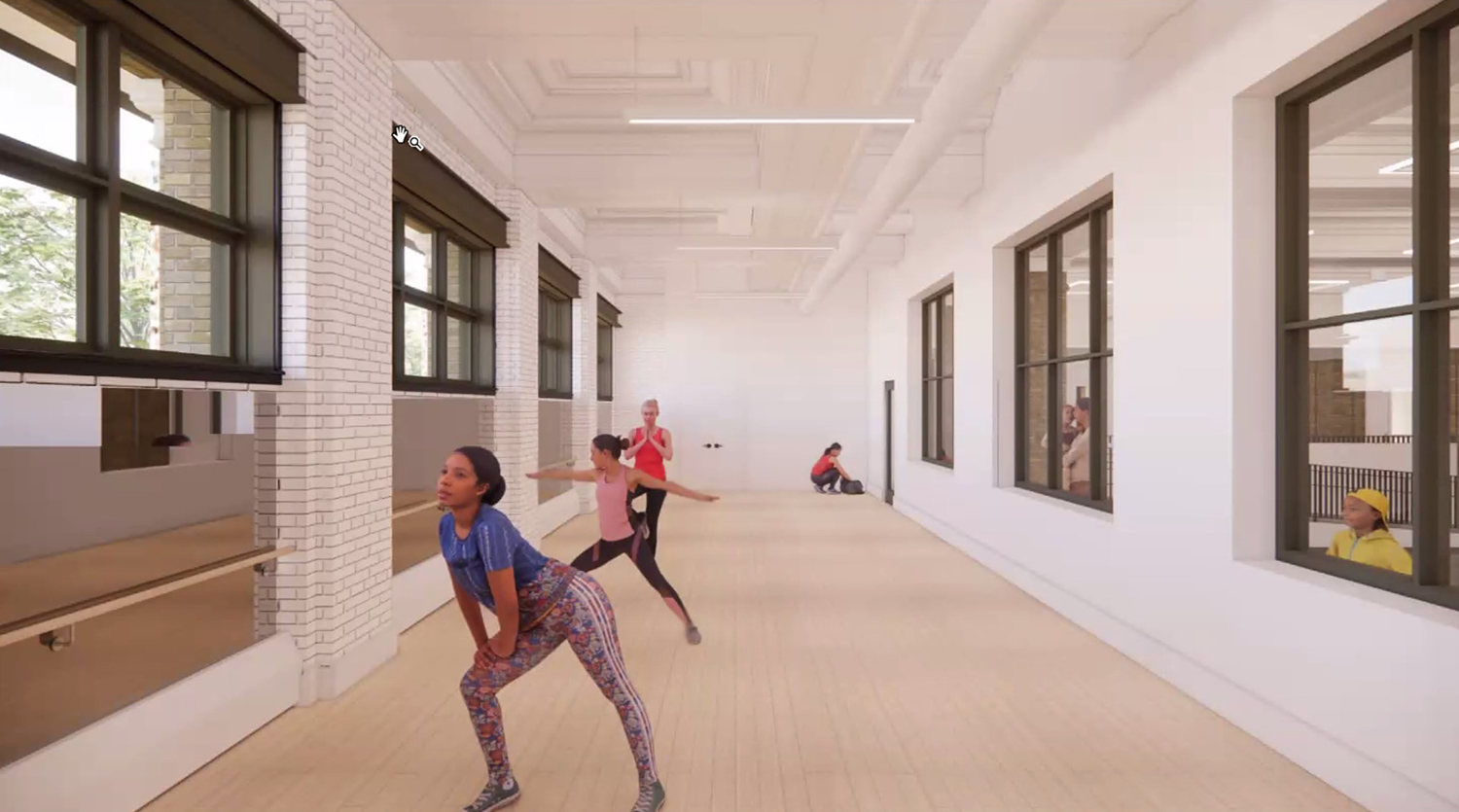
Dance Room at Clarendon Community Center. Rendering by Booth Hansen
The renovation project will meet sustainability requirements. Strategies will include tree plantings, working landscapes, indoor water use reduction, proximity to transit, reuse of the existing building, the installation of a CTA digital display, the installation of the infrastructure for EV charging stations, bike parking, bikeshare sponsorship, and construction waste diversion.
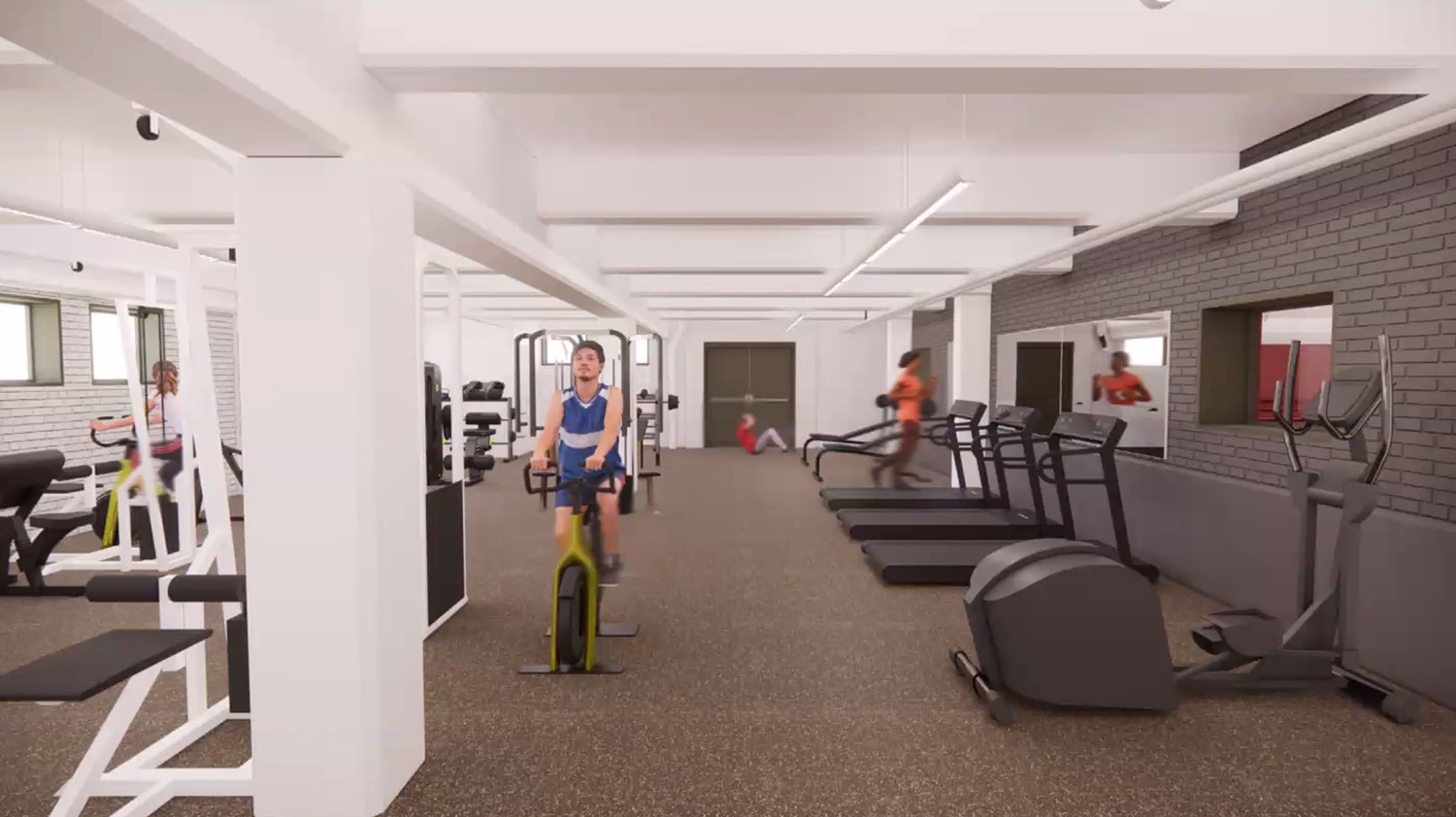
Fitness Room at Clarendon Community Center. Rendering by Booth Hansen
The $11.5 million will use Tax Increment Financing money to fund the projects. The design process will run until the summer, with bidding going until the fall. Construction is expected to begin in the fall with completion expected for spring 2023.
Subscribe to YIMBY’s daily e-mail
Follow YIMBYgram for real-time photo updates
Like YIMBY on Facebook
Follow YIMBY’s Twitter for the latest in YIMBYnews

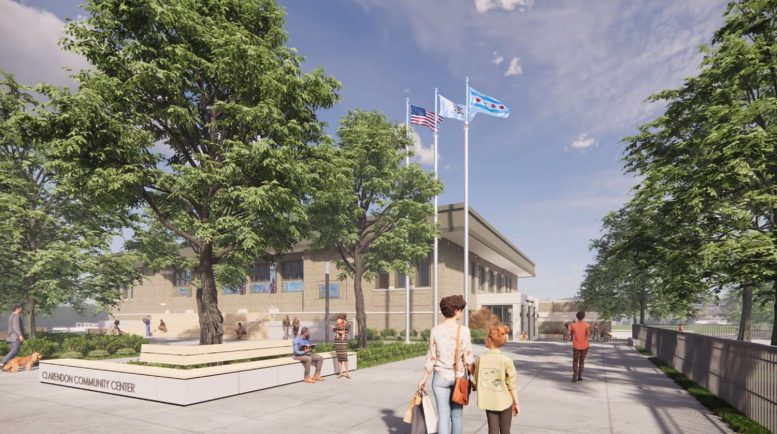
Be the first to comment on "Renderings Revealed for Renovations to Clarendon Community Center at 4501 N Clarendon Avenue in Uptown"