Despite no visible changes to the exterior, interior work continues to progress at 2145 S Halsted Street, a four-story mixed-use development in Pilsen. The infill site is located along S Halsted Street between W Cermak Road and W 21st Place. Vision Group Investments LLC is in charge of the development.
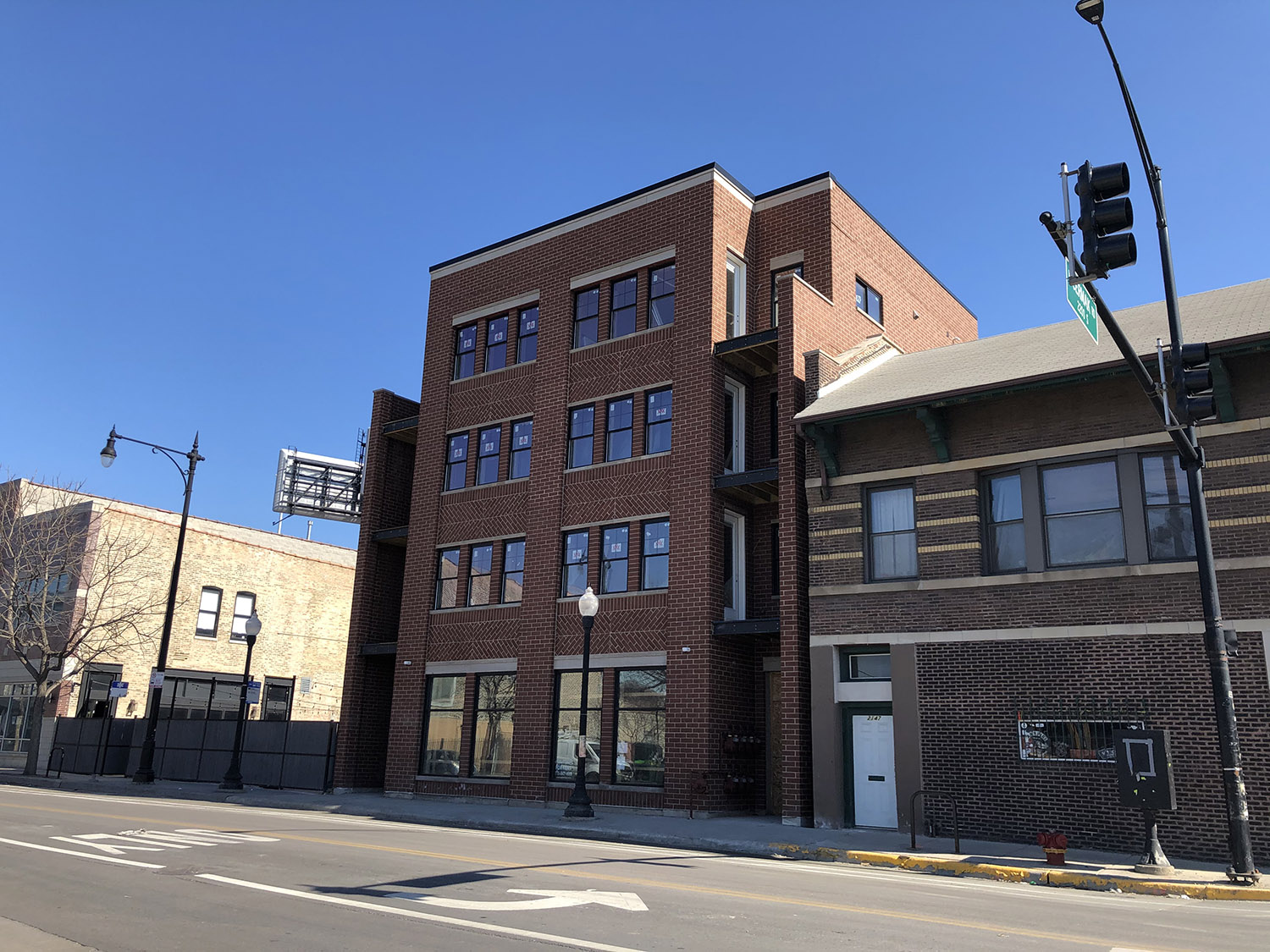
View of 2145 S Halsted Street. Image by Lukas Kugler
Designed by 360 Design Studio, the building will include both residential units and commercial space. The ground floor of the project will hold mercantile space, while the upper three floors will contain six residential units. The structure features masonry construction and hosts five parking spaces for residents.
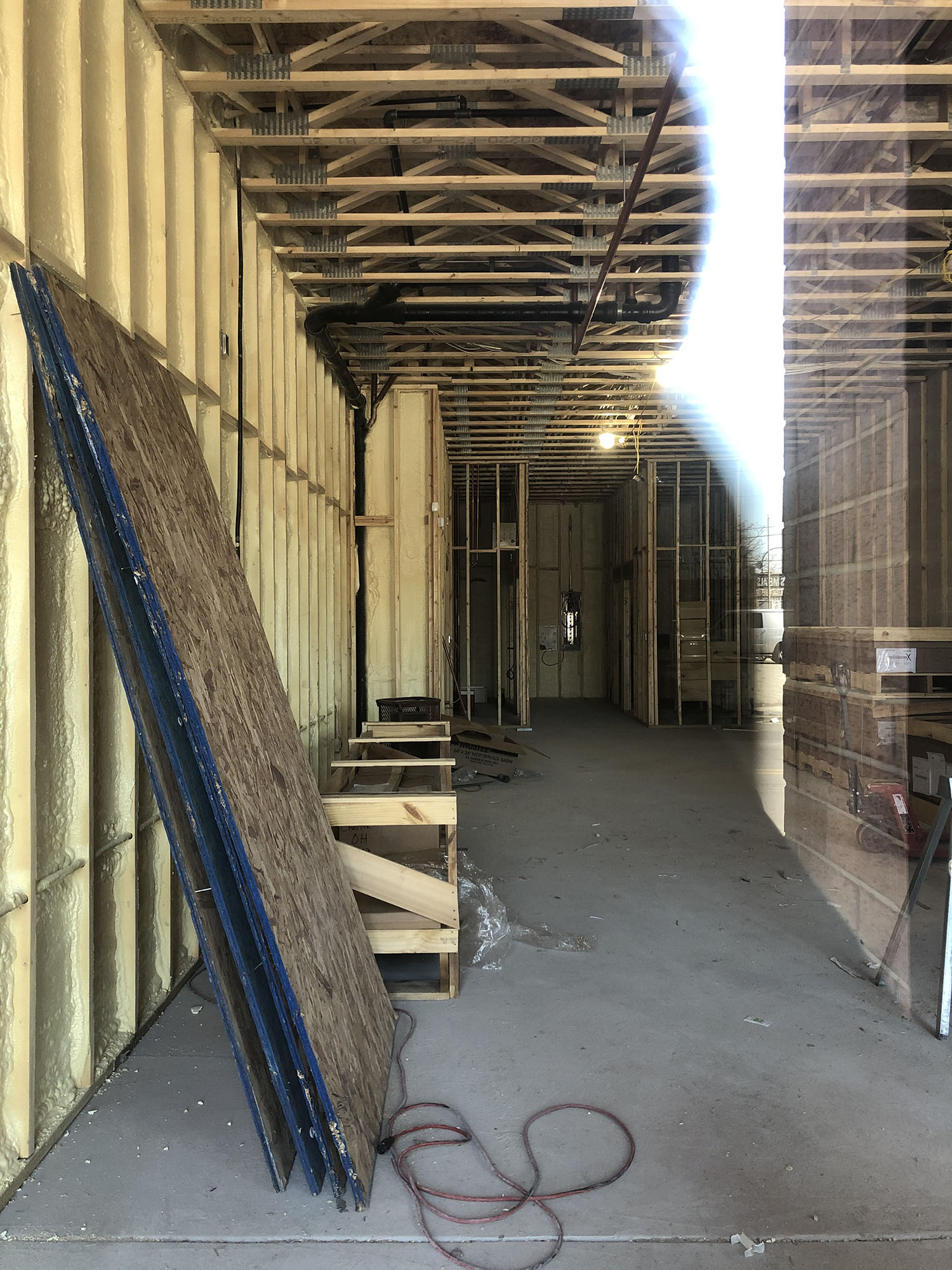
Interior View of Retail Space at 2145 S Halsted Street. Image by Lukas Kugler
Recent photos show that construction has made progress on the interior. The building envelope is done with windows fully installed and masonry work complete. Balconies on the sides of the front façade are framed using a metal structure, but still await their railings. The ground-floor storefront windows are installed, and have been unveiled after being boarded up initially. The interior of the ground floor has stud framing installed, and construction materials are being staged in the space.
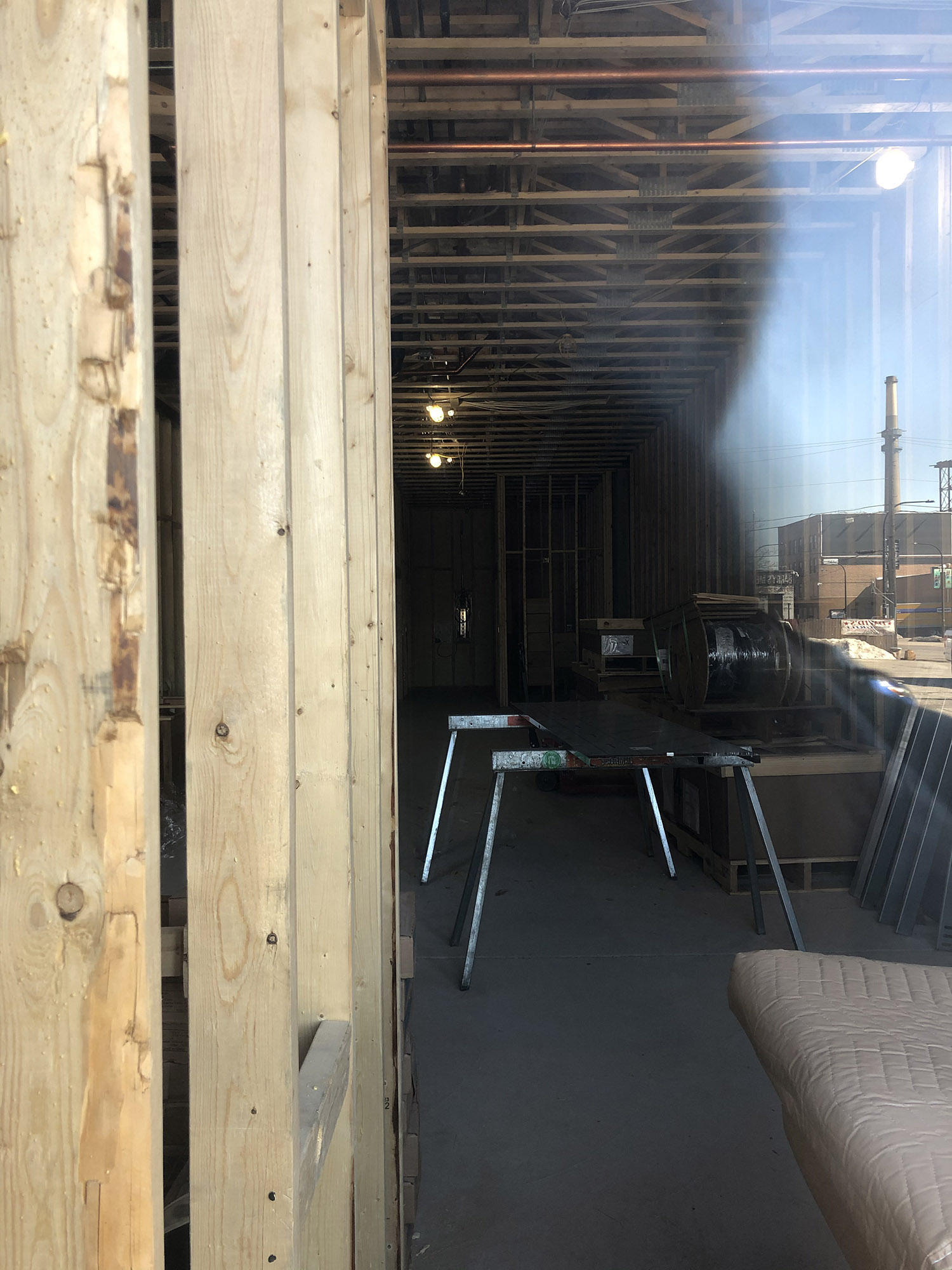
Interior View of Retail Space at 2145 S Halsted Street. Image by Lukas Kugler
The nearest public transportation is the Route 21 CTA bus accessed at the Cermak and Halsted stop at the end of the block. The Halsted CTA L station, serviced by the Orange Line, is a ten-minute walk from the site.
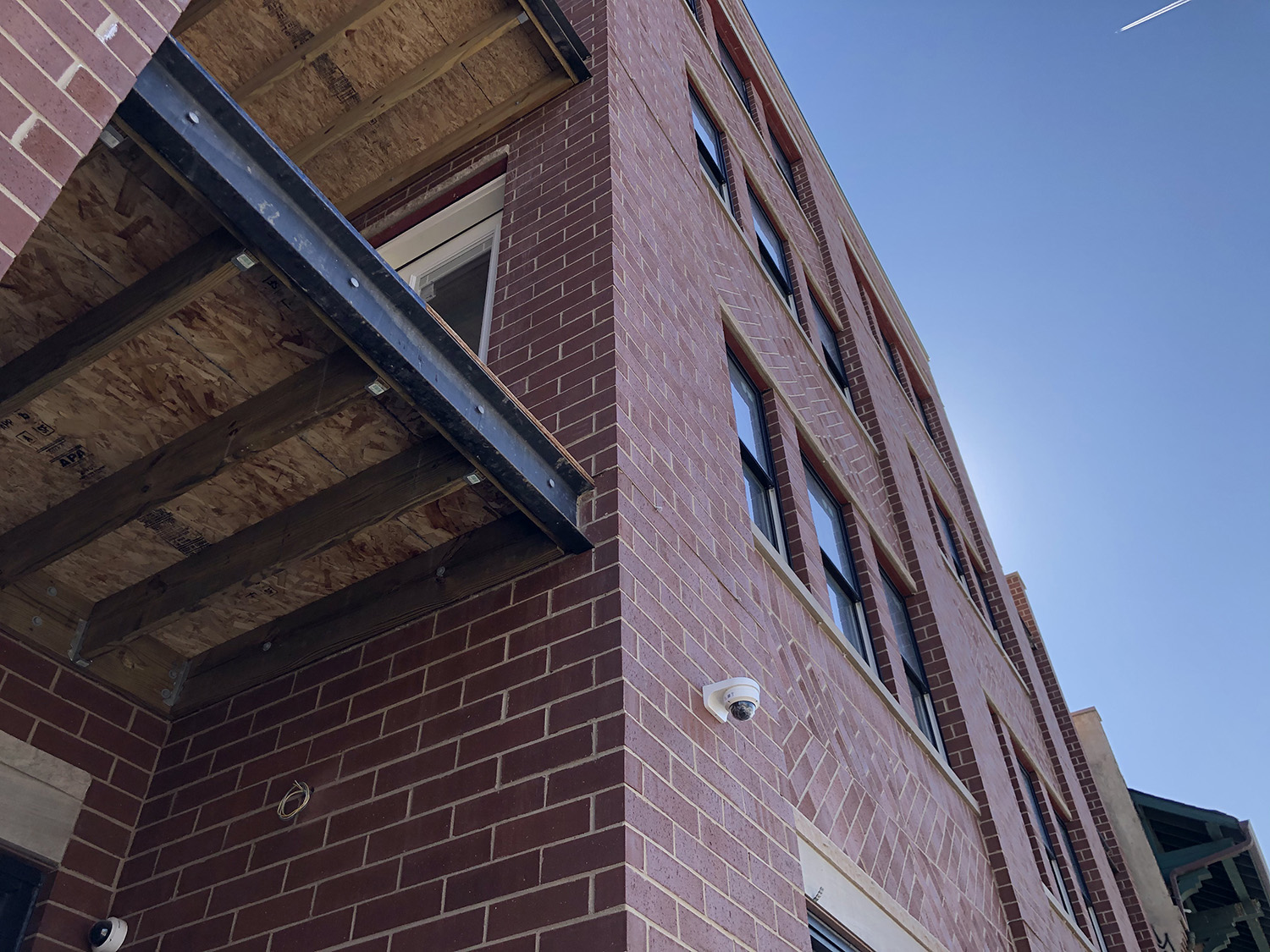
View of 2145 S Halsted Street. Image by Lukas Kugler
JPL Development LLC is the contractor in charge of the construction for the $2 million development. Construction originally began in May 2020 after receiving permits. Completion is expected for this spring.
Subscribe to YIMBY’s daily e-mail
Follow YIMBYgram for real-time photo updates
Like YIMBY on Facebook
Follow YIMBY’s Twitter for the latest in YIMBYnews

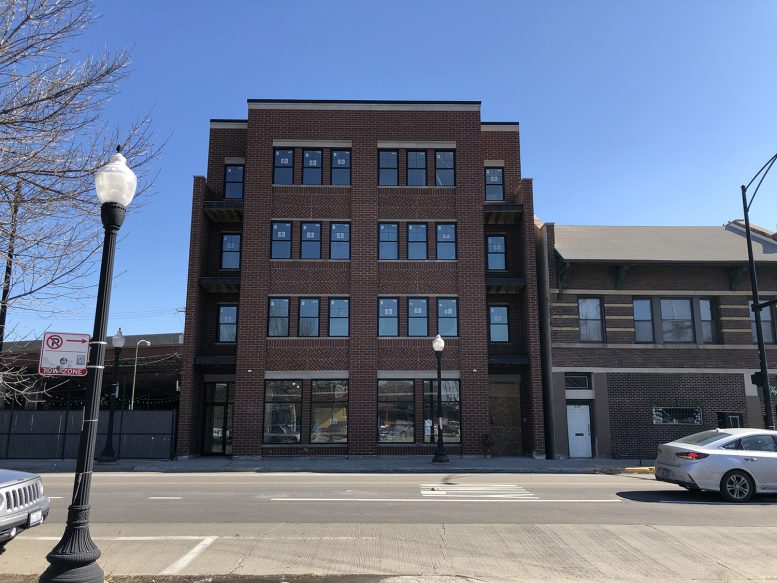
Be the first to comment on "Completion Expected This Spring for Mixed-Use Building at 2145 S Halsted Street in Pilsen"