A new residential tower has been proposed at 640 W Washington Boulevard in West Loop Gate. Currently an existing surface parking lot, the site is located along W Washington Boulevard, bound by the Kennedy Expressway to the west, W Court Place to the north, and N Des Plaines Street to the east. Crescent Heights is the developer behind the proposal.
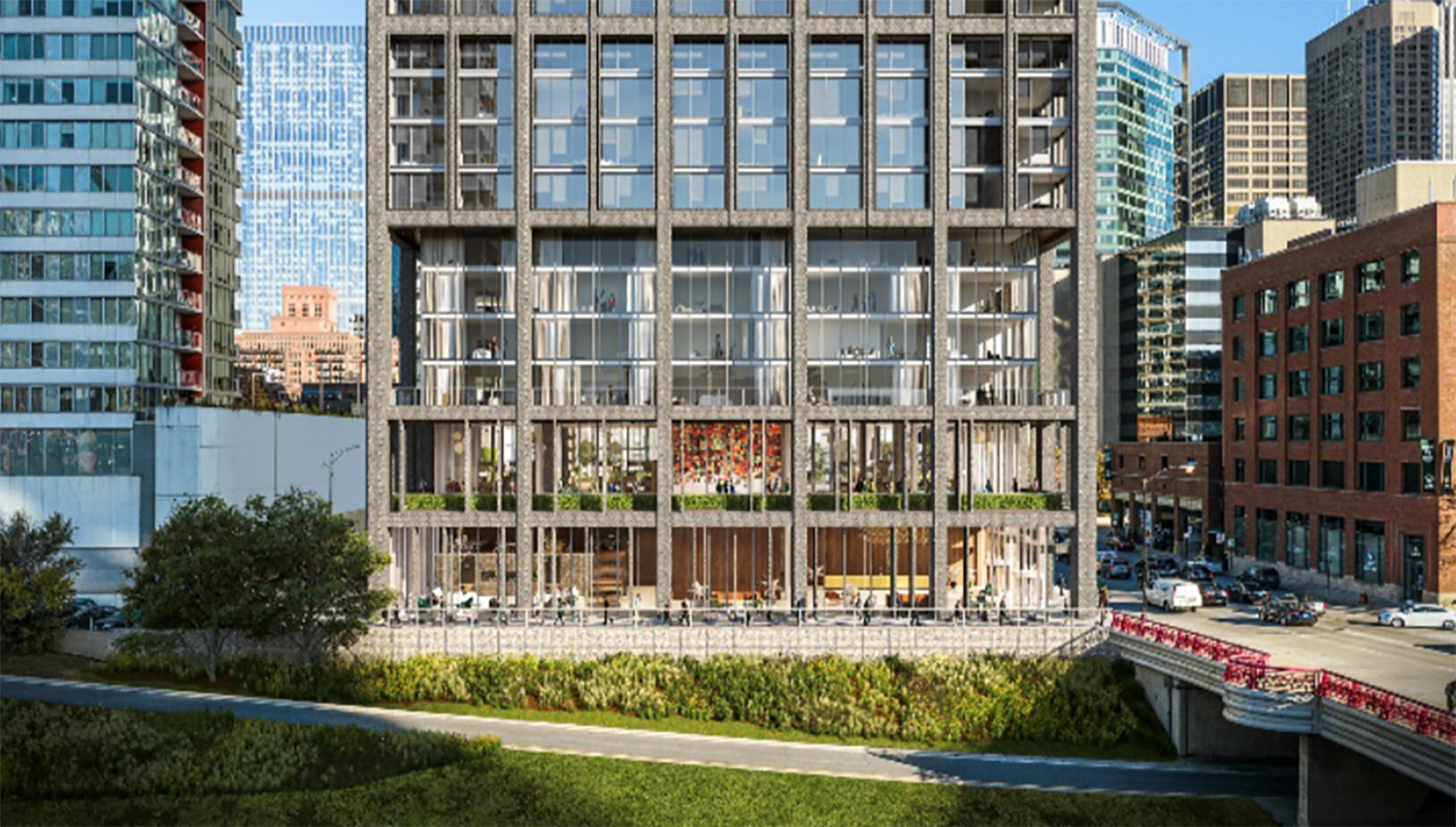
View of 640 W Washington Boulevard. Rendering by Hartshorne Plunkard Architecture
Designed by Hartshorne Plunkard Architecture, the new mixed-use development will feature a slender, 47-story tower placed on the west side of the site, with a tiered podium featuring active amenity spaces and a landscaped green roof. The development will include 413 dwelling units, 137 enclosed parking spaces, 217 bike parking spaces, and approximately 8,000 square feet of retail space on the ground floor. Residences will be a mix of studios and one- and two-bedroom units, with an average square footage of approximately 700 square feet.
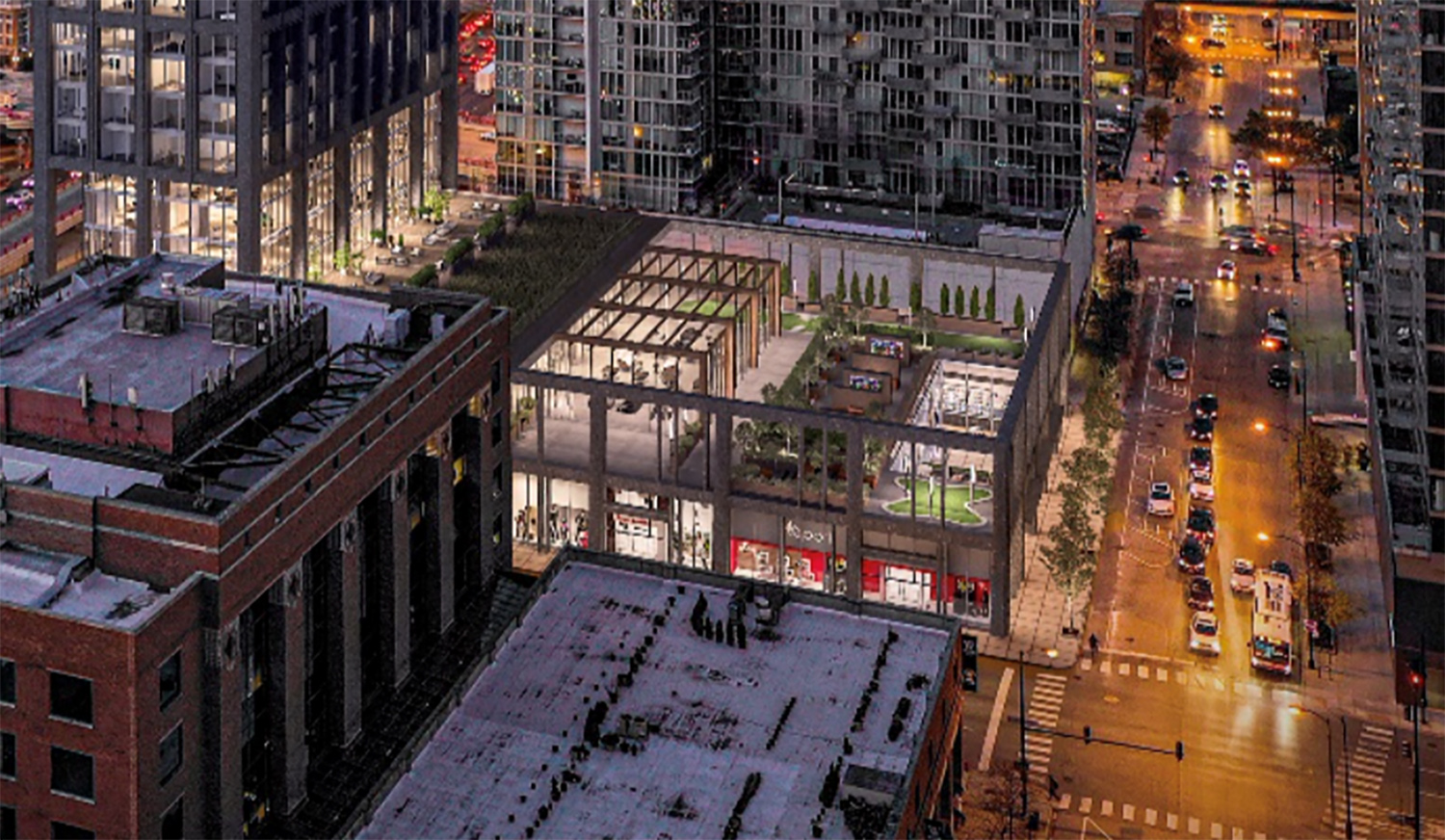
Podium at 640 W Washington Boulevard. Rendering by Hartshorne Plunkard Architecture
The building will feature approximately 20,000 square feet of amenity spaces in the base of the tower. Amenities will consist of an entire amenity floor, a common amenity deck, and a landscaped green roof on the third floor.
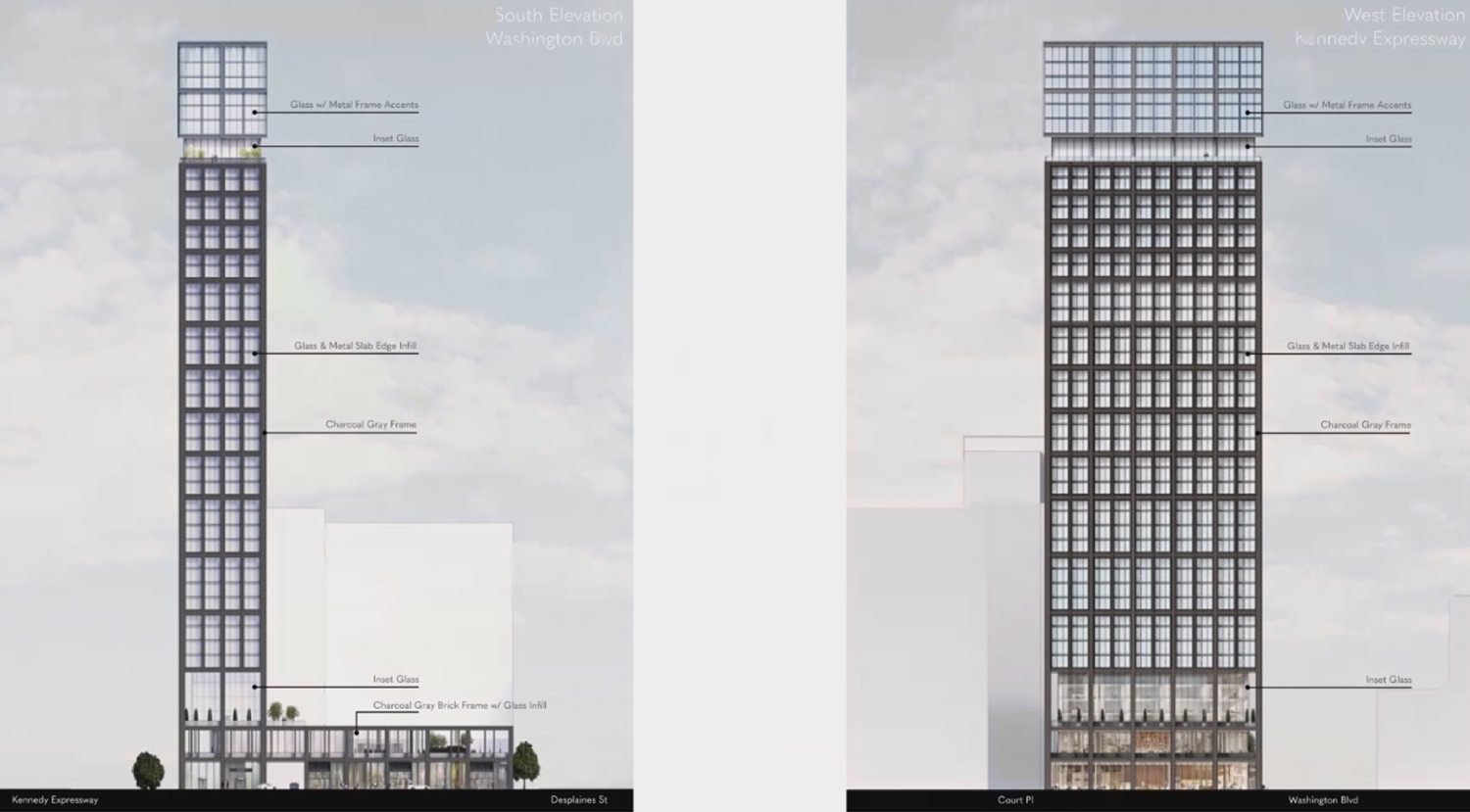
Elevations for 640 W Washington Boulevard. Drawings by Hartshorne Plunkard Architecture
The massing of the building has been pushed to the far western side of the site to minimize impact on views from neighboring buildings. The tower is oriented north to south with the wider elevation facing the highway and towards the Loop, with the shorter elevations facing north and south. The tower is divided into a base podium, middle tower portion, and top crown, all denoted by the modulation of the grid and facade expression. The setbacks within the podium levels correspond to existing building base heights of nearby buildings.
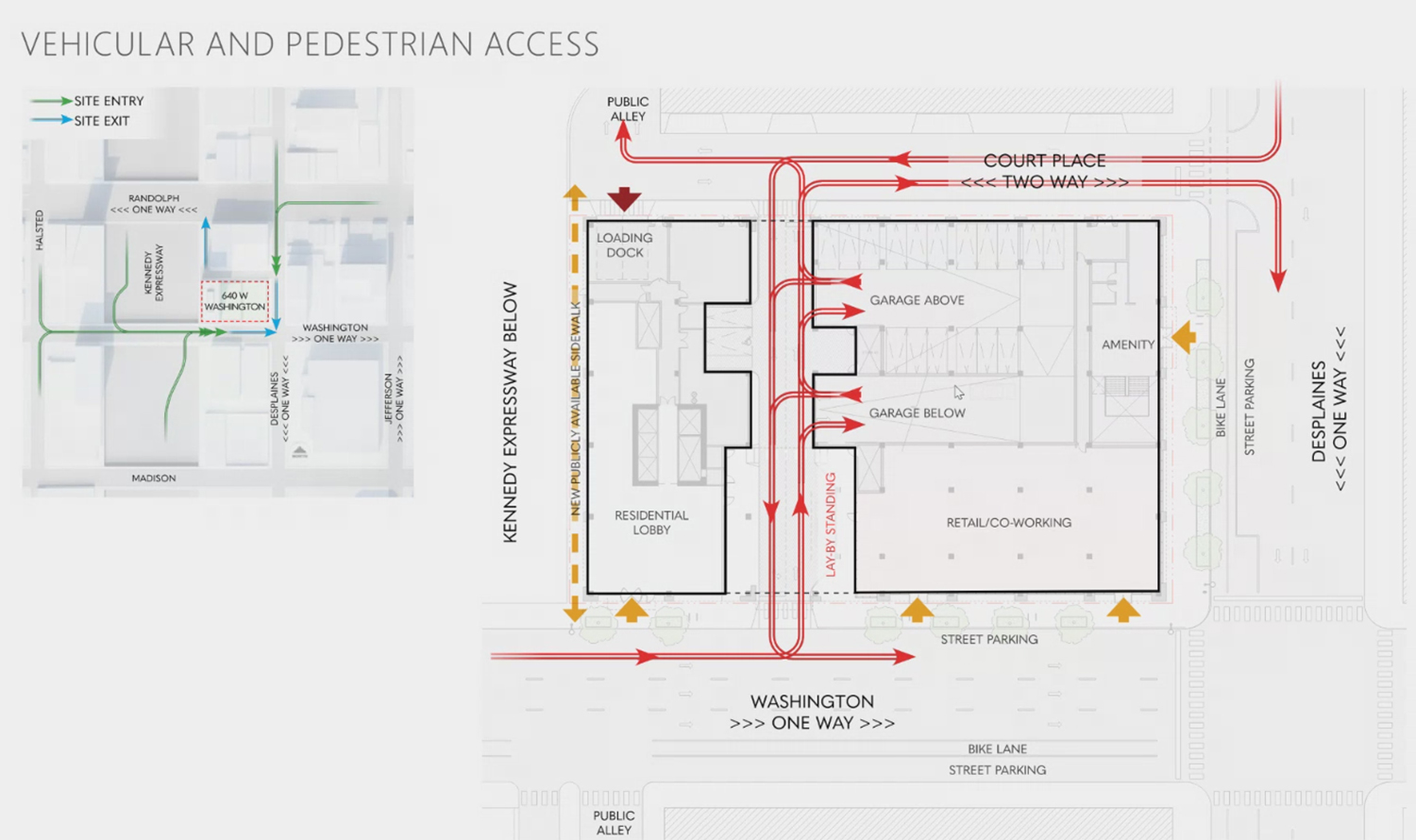
Vehicular and Pedestrian Access at 640 W Washington Boulevard. Drawing by Hartshorne Plunkard Architecture
The project has been designed to eliminate the existing curb cut on N Des Plaines Street, preserving the pedestrian nature of the street and the existing bike lane. The proposal includes an internal auto court to pull pick-up/drop-off activity off of the adjacent streets. The parking garage entrance, serving only residents, would also be accessed from the auto court. The proposal also includes a new public sidewalk along W Court Place and would create a new pedestrian path along the west side of the building from W Washington Boulevard to W Court Place.
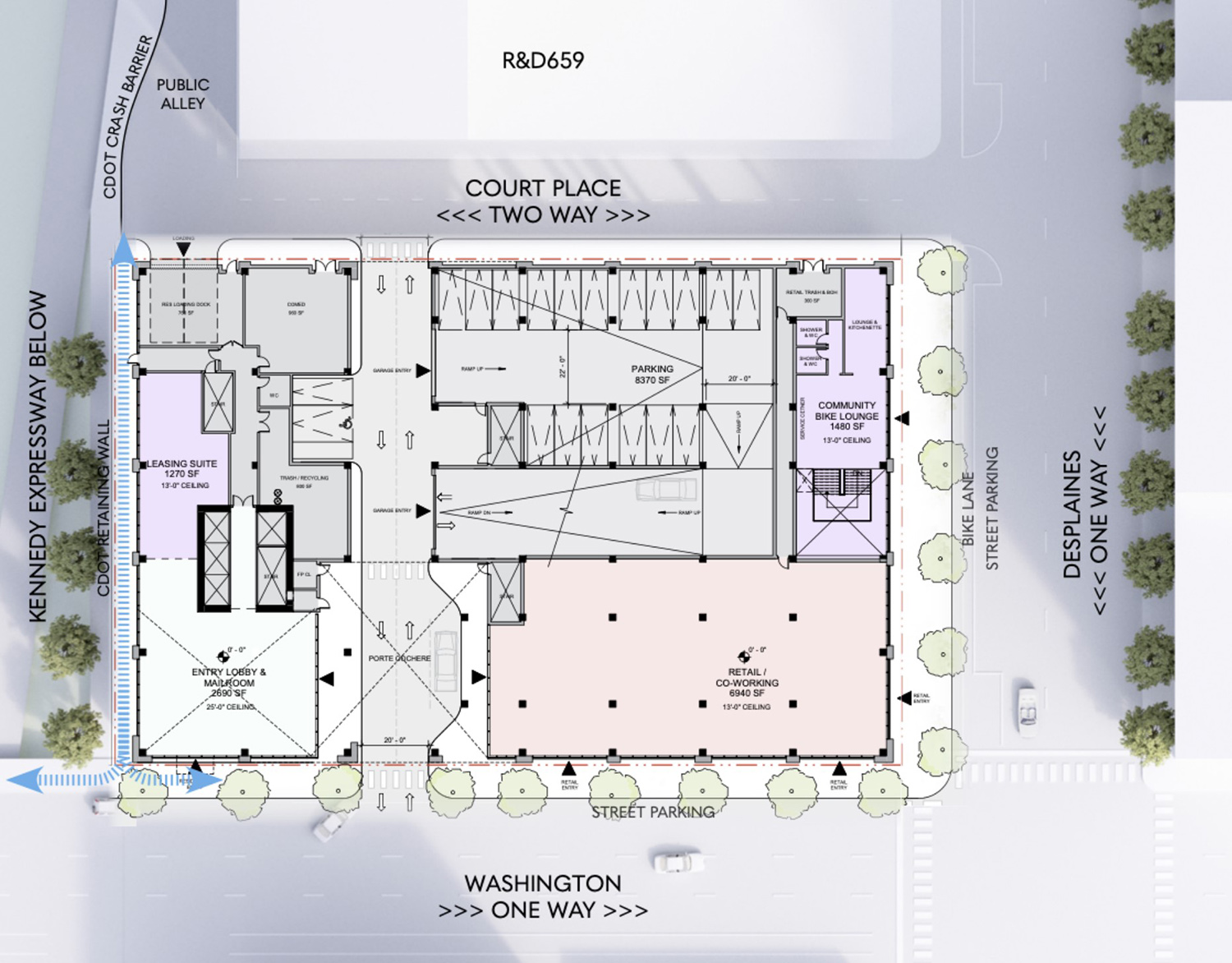
Ground Floor Plan for 640 W Washington Boulevard. Drawing by Hartshorne Plunkard Architecture
The Clinton CTA L station, serviced by the Green and Pink Lines, is within a seven-minute walk from the site. The 20, 56, and J14 CTA bus routes can be accessed at the Washington and Jefferson stop, a two-minute walk from the future development. Ogilvie Transportation Center is a four-minute walk away from the site.

Podium Elevations for 640 W Washington Boulevard. Drawings by Hartshorne Plunkard Architecture
The site is currently located in a DX-7 district. To achieve the project, Crescent Heights proposes to pay $3.7 million to the Neighborhood Opportunity Fund to receive a floor area ratio bonus to achieve a total of 11.5. To address affordable housing requirements, the developer will include 11 affordable units on site and pay a fee of $5.8 million in lieu of the remaining units.
The proposal will require both Chicago Plan Commission approval and zoning approval. According to the developer, they are currently securing underlying entitlements for the project and will break ground when they deem the time is right. An official timeline or date for groundbreaking of the development has not been announced.
Subscribe to YIMBY’s daily e-mail
Follow YIMBYgram for real-time photo updates
Like YIMBY on Facebook
Follow YIMBY’s Twitter for the latest in YIMBYnews

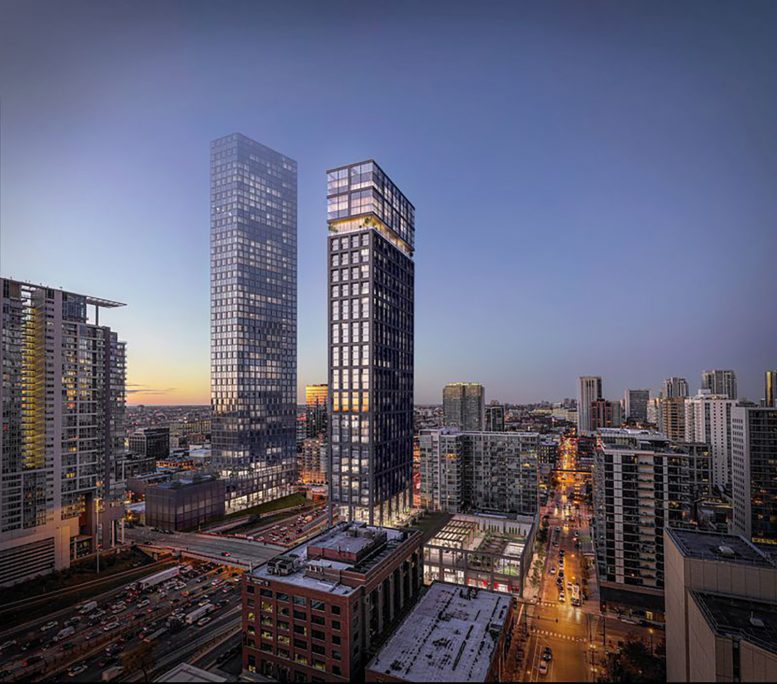
Perhaps the influx of new units along this corridor will revive the “Cap the Kennedy” plan? The area lacks parks and greenspace would be so preferable to an expressway
Developers should not be able to buy these massive lots and build a slender tower on one end and waste the rest with a low-rise amenity-deck that’s three-times the footprint of the tower on the other. The city should ban these types of developments. This is such an anti-urban model of “growth.” Multiple buildings could be built on this site. Chicago does not value population or structural density in the slightest. These layouts create significant gaps in the streetwall/skyline which greatly reduces the intensity of the built environment.