Renderings have been revealed for a proposed mixed-use development at 3636 N Lake Shore Drive in Lakeview East. Poised to fill a plot of empty land along N Lake Shore Drive, the project site is located at the intersection of N Lake Shore Drive and W Waveland Avenue. City Club Apartments is the developer behind the proposal.
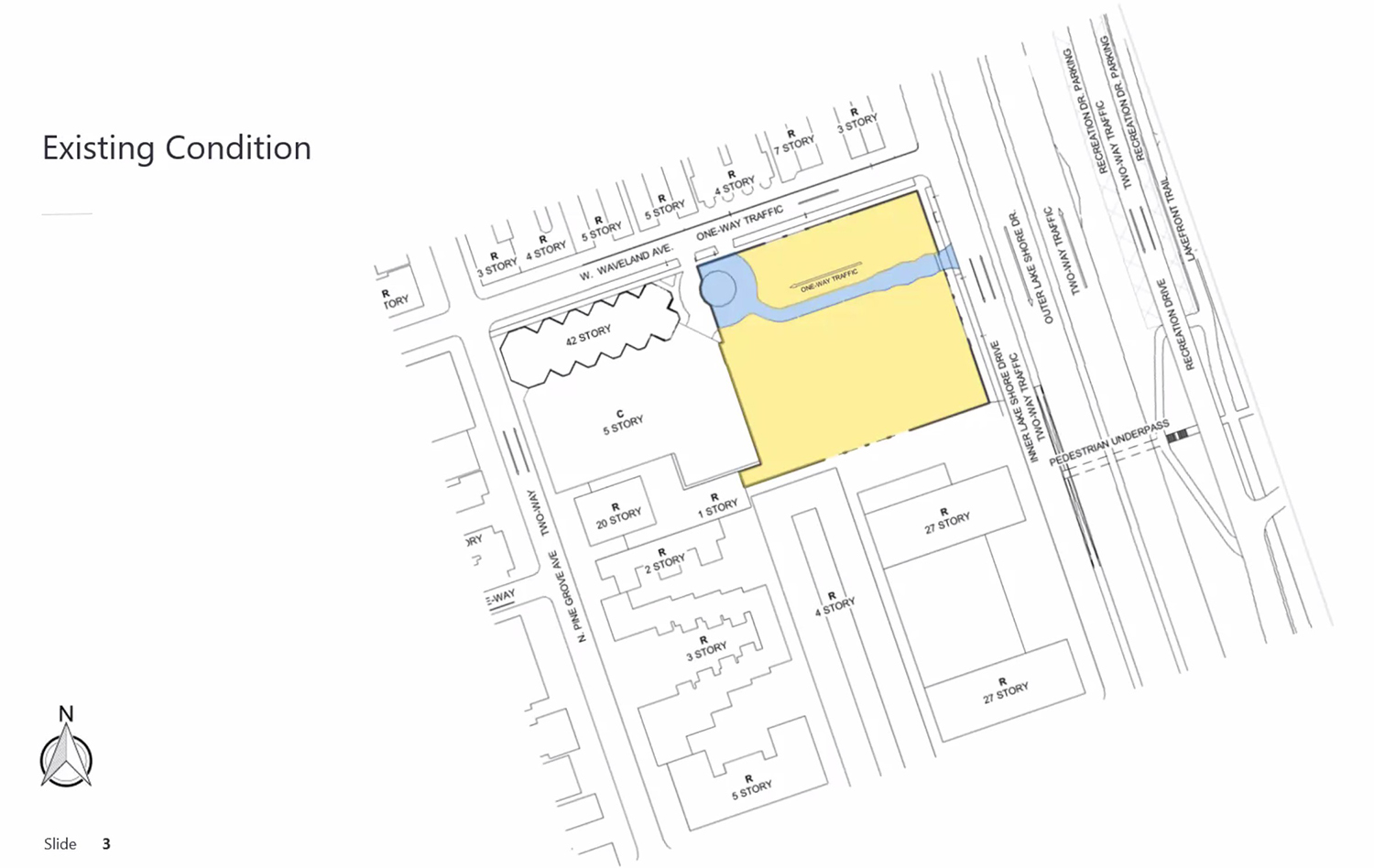
Existing Conditions. Drawing by BKV Group
Designed by BKV Group, the plan calls for two separate buildings on the site. The first will be a 19-story tower rising 228 feet. There will be a restaurant space located on the ground floor with 186 residential units located above. The second structure will rise 75 feet over six stories. It will be entirely residential, holding 147 units. Rents for the dwellings are expected to range between $1,400 per month for studios up to $4,800 per month for penthouse units. The unit breakdown will include studios and one-, two-, and three-bedroom residences.
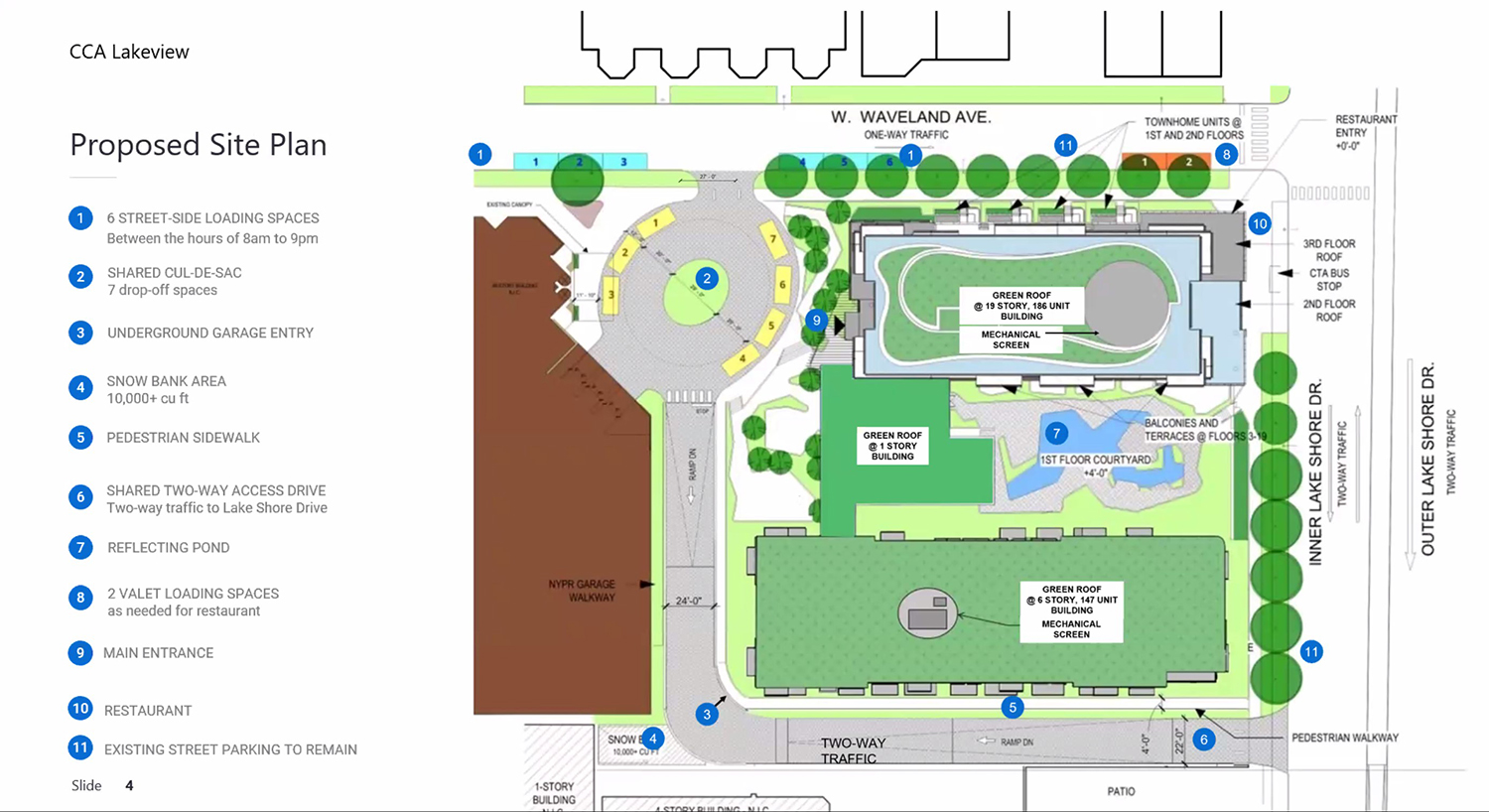
Site Plan for 3636 N Lake Shore Drive. Drawing by BKV Group
The taller tower will be located on the northern portion of the site, with the shorter building placed on the southern section of the site. The two will be connected via a one-story structure. A reflecting pond and courtyard space will be located between buildings, with a dog park located on site for residents. 170 parking spaces will be placed in an underground garage. EV charging stations will be included.
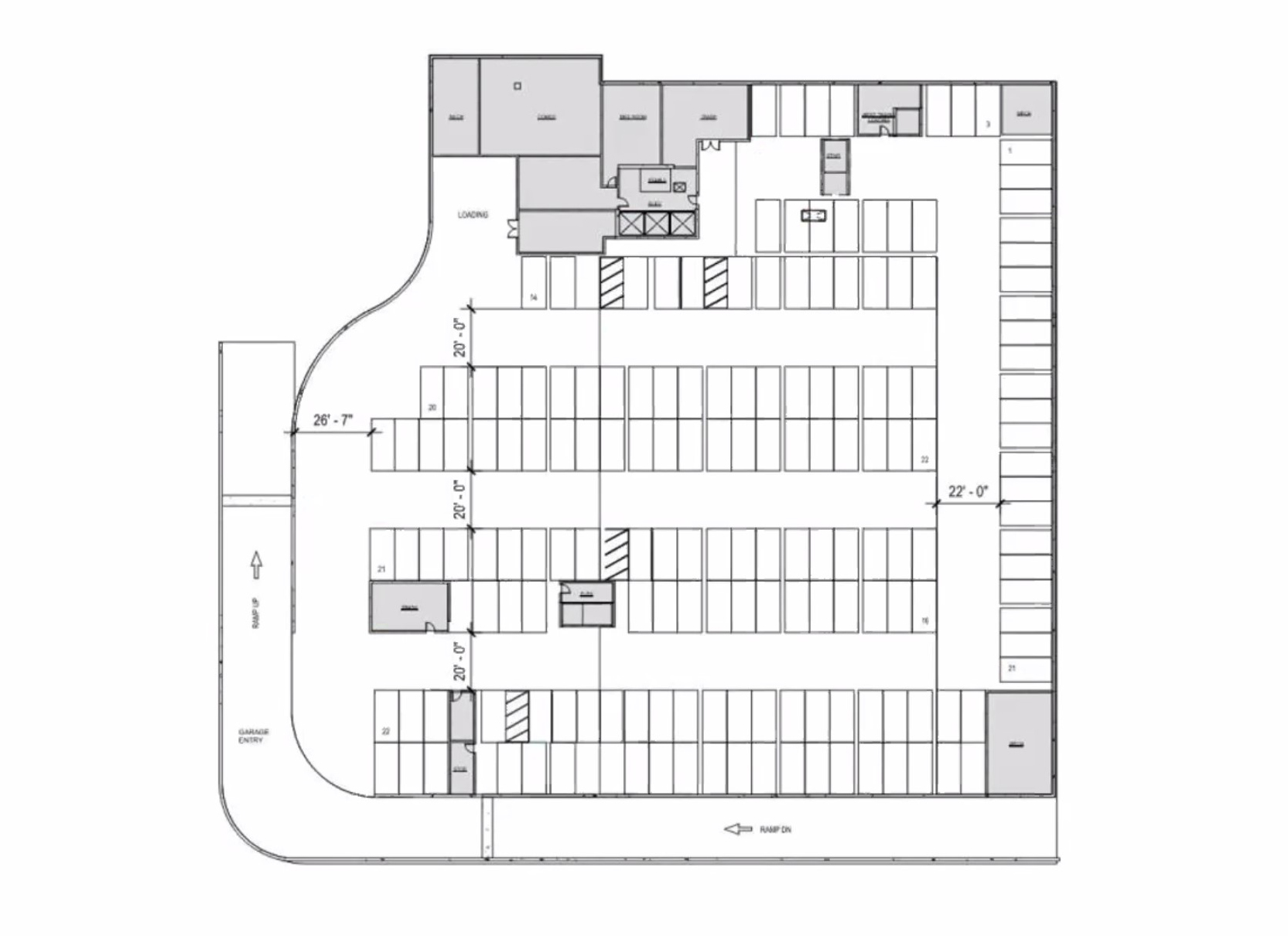
Parking Level Plan. Drawing by BKV Group
The design of the taller tower features a townhome-like vernacular at ground level to relate to the surrounding context along W Waveland Avenue. The concept aims to create a rhythm that is reflective of the Chicago walk-up typology. It aims to emphasize the pedestrian experience and streetscape. The glass portion of the tower is setback from this lower massing and features balconies spread across the facades.
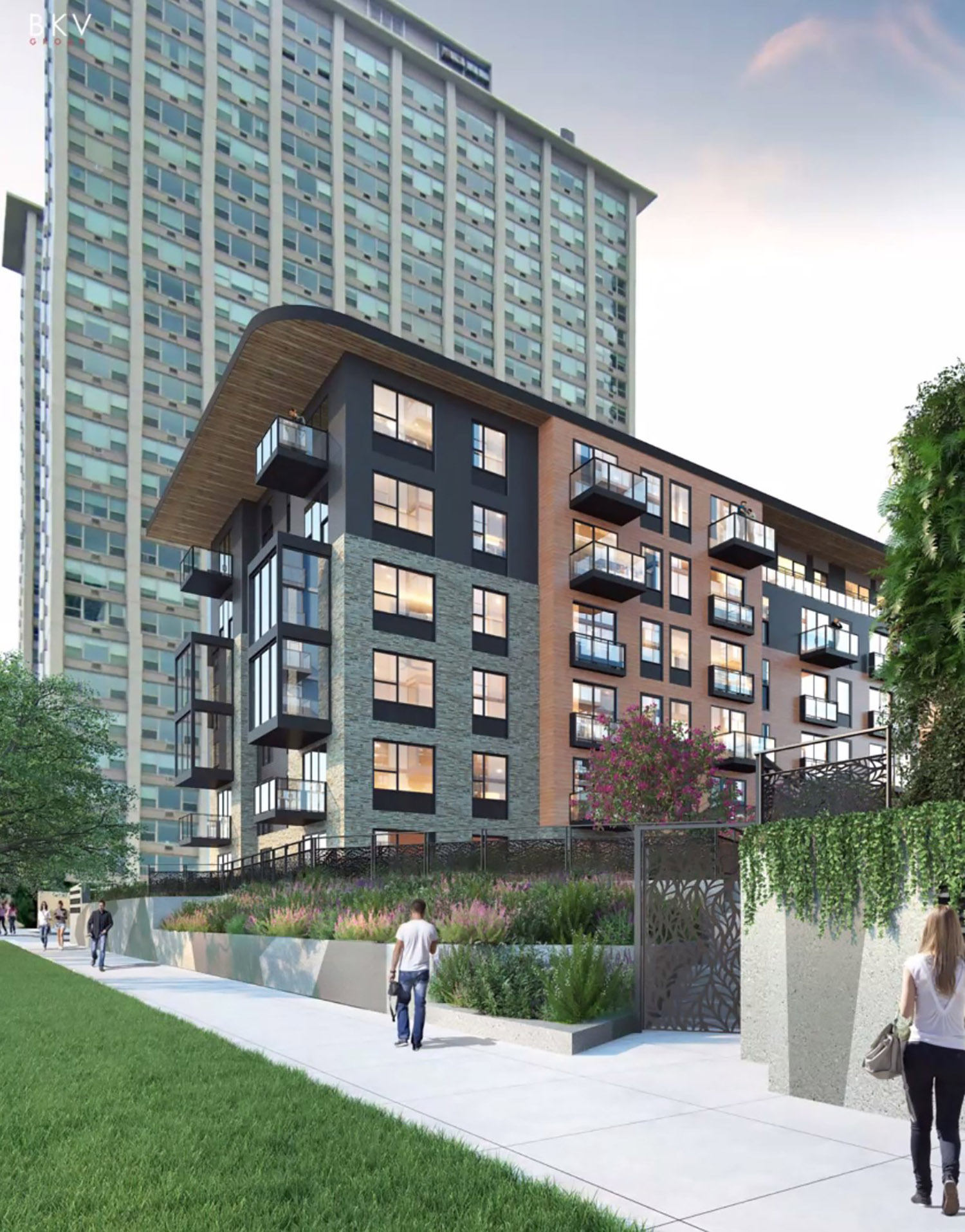
View of 3636 N Lake Shore Drive. Rendering by BKV Group
The shorter tower utilizes multiple materials for the façade. The base of the south face implements a stone material, with the middle portion faced with horizontal wood in a teak colored finish. Along the southern front, the wood material rises up the full building height in two strips. The upper floors are clad in a metal panel system. Along the east elevation, the stone material rises halfway up the building, followed by metal panels. Residential units feature balconies, while penthouse units feature a mix of french and full balconies. Green wall elements are introduced on the first two floors.
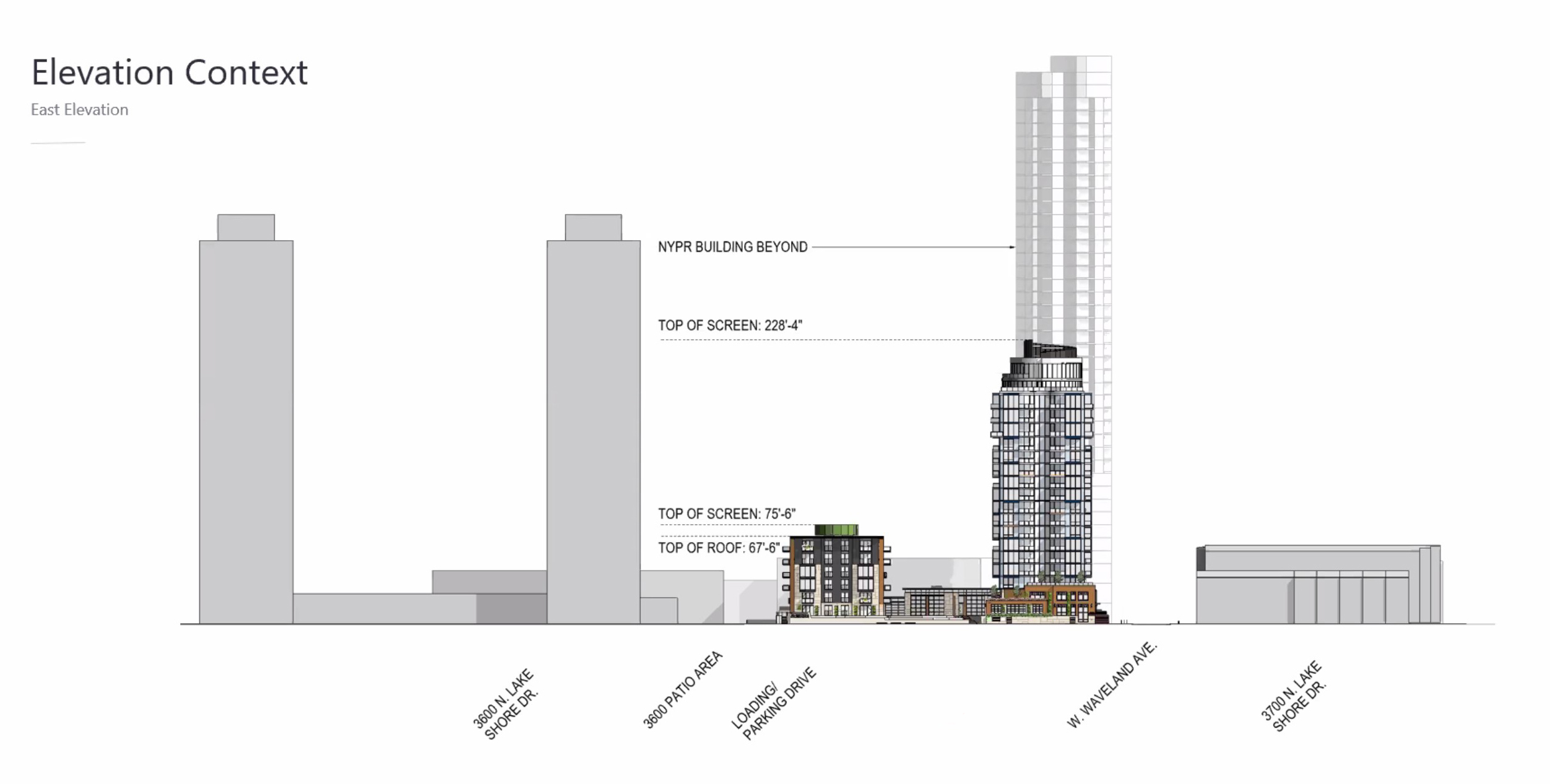
East Elevation of 3636 N Lake Shore Drive. Drawing by BKV Group
The center link building works with the courtyard to create a pavilion amenity space in the park. There will be moveable glass walls to open it up, creating a sense of transparency between the park and the amenity space.
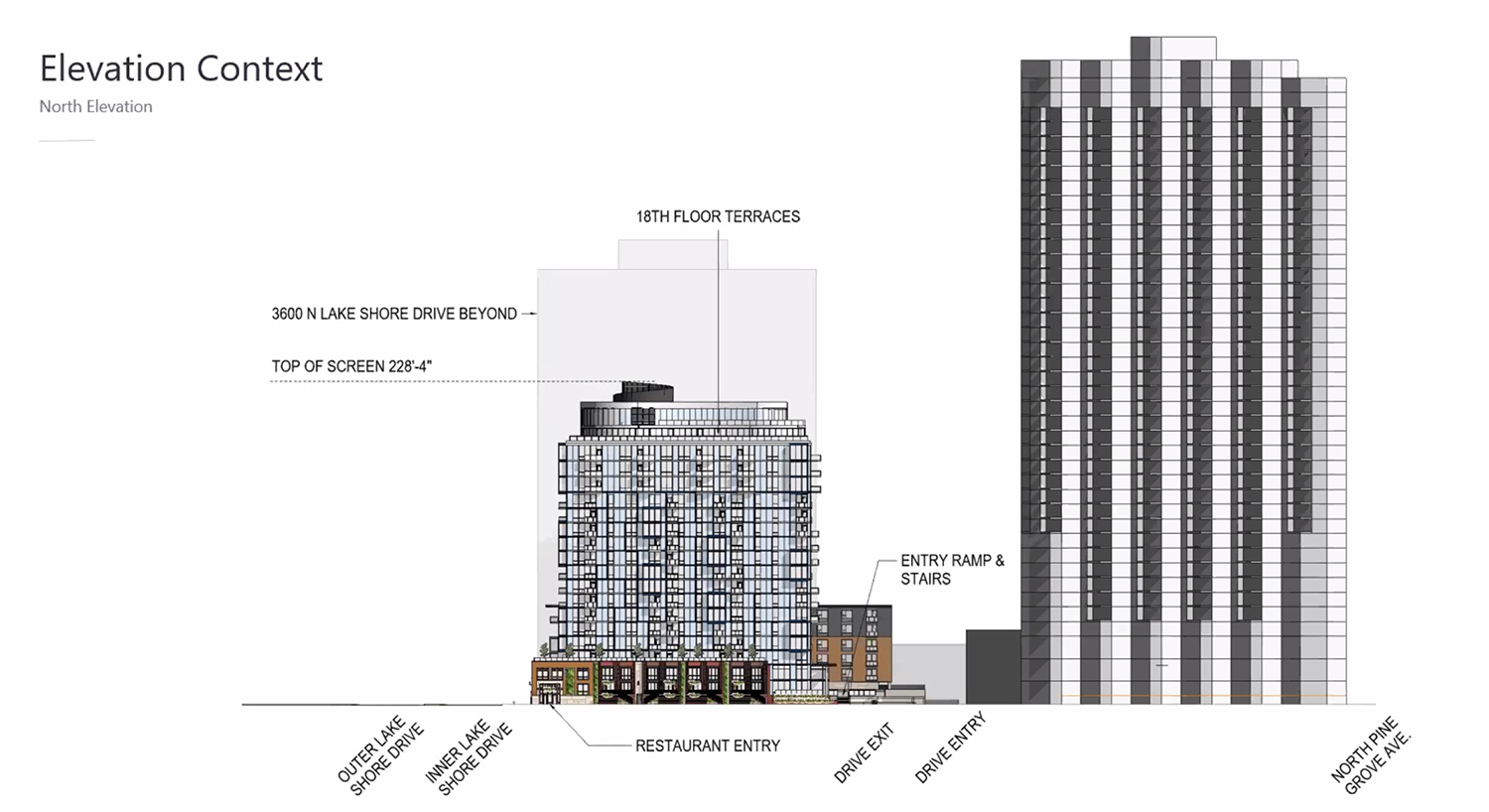
North Elevation of 3636 N Lake Shore Drive. Drawing by BKV Group
The circulation for the adjacent New York Private Residences apartments will be moved. A shared cul-de-sac will be accessible from W Waveland Avenue holding seven drop-off spaces. The main entry for both buildings will be directly adjacent to the cul-de-sac. There will be six street-side loading spaces along W Waveland Avenue for residents to use.
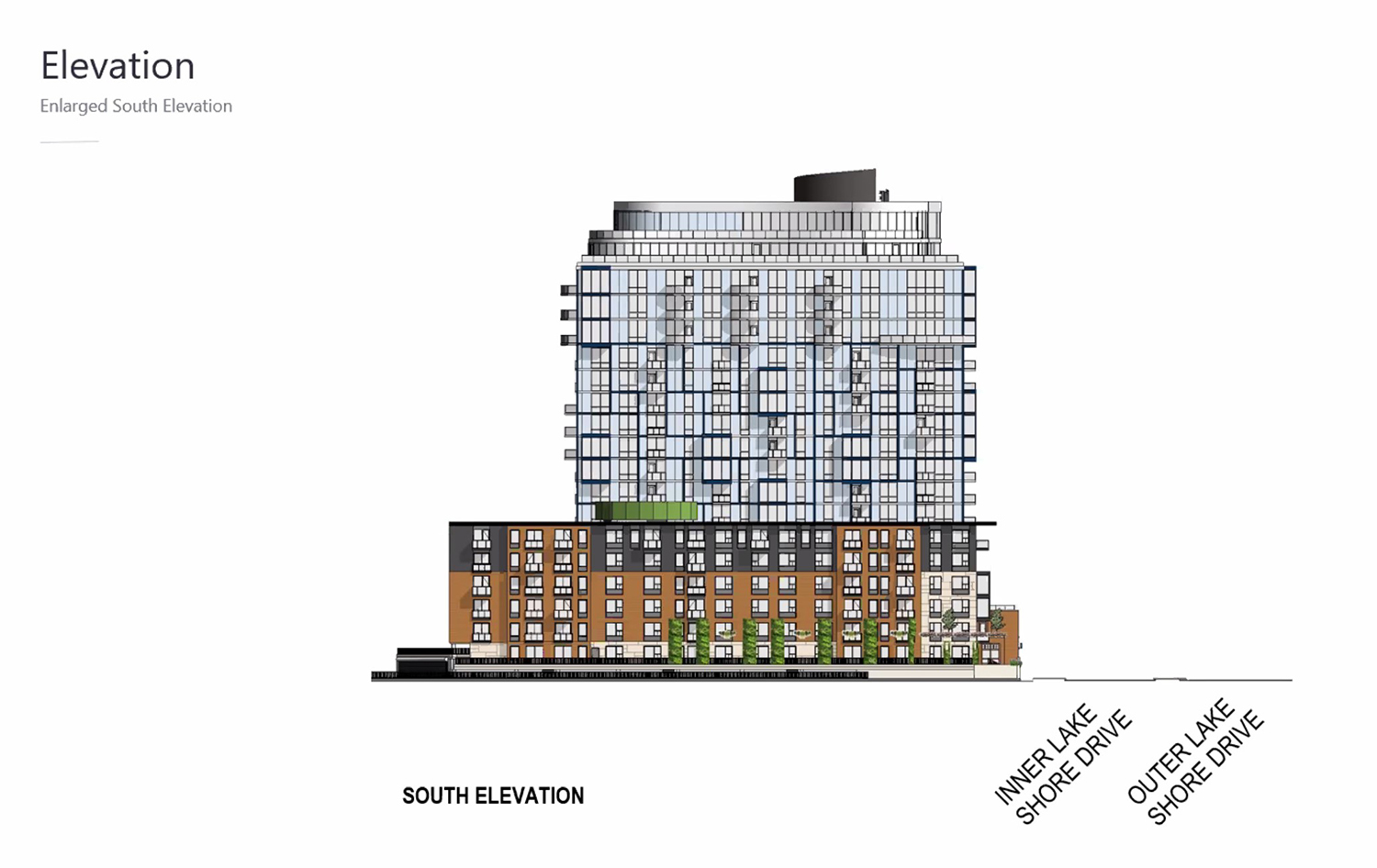
South Elevation of 3636 N Lake Shore Drive. Drawing by BKV Group
There will be a shared two-way access drive that runs along the southern and western edges of the property connecting the parking garage to W Waveland Avenue and N Lake Shore Drive. The entrance to the parking garage will be at the southwestern corner of the site, accessed from the shared driveway. A pedestrian sidewalk will run through the site along the driveway.
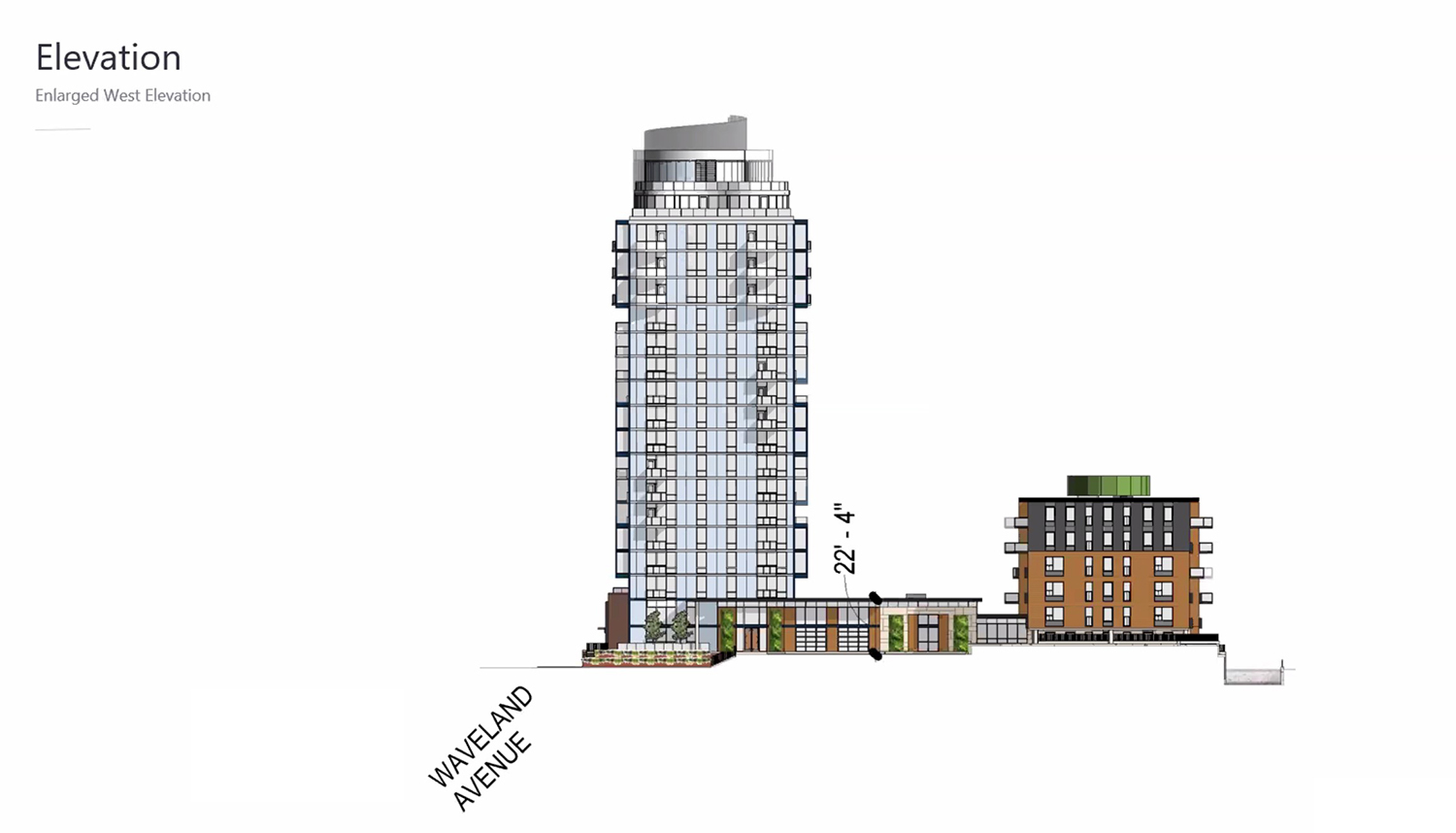
West Elevation of 3636 N Lake Shore Drive. Drawing by BKV Group
There are multiple options near the site for CTA access. Routes 135, 146, 151, and 152 buses, accessible at the Lake Shore and Waveland stop, are located directly adjacent to the site. The Route 36 bus, accessed at Broadway and Waveland, can be reached within a five-minute walk from the site. The Addison CTA L station, serviced by the Red Line, is a 13-minute walk away.
An amendment to an existing Planned Development to allow for the project to move forward. The approximately $100 million development is aiming to begin construction in 2021 after receiving the necessary approvals. Construction is expected to last 21 months.
Subscribe to YIMBY’s daily e-mail
Follow YIMBYgram for real-time photo updates
Like YIMBY on Facebook
Follow YIMBY’s Twitter for the latest in YIMBYnews

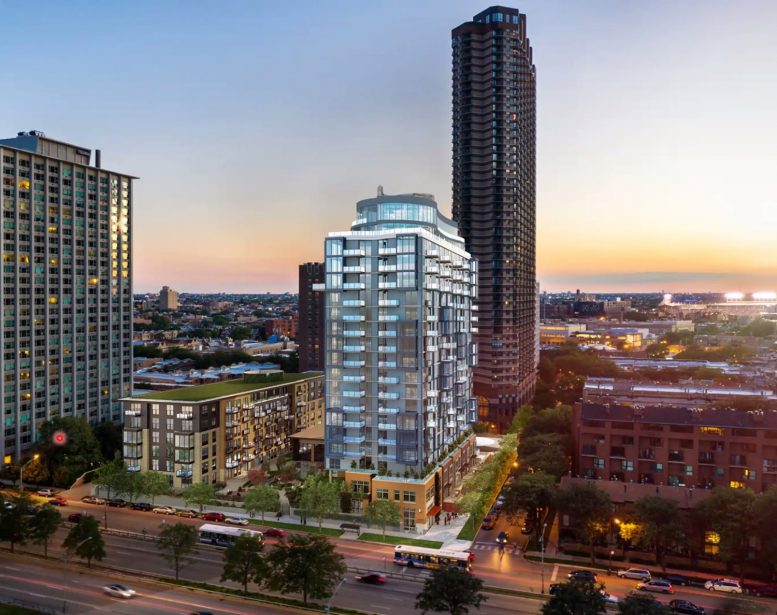
Better than the original proposal (which was awful), but still bad. Looks very suburban, like something you would find in Evanston or at a lifestyle center.
Why are they orienting the site so the highrise is in front of the 42 story New York (which will try to block this project to no end — it’s all about their views!!) and the midrise in front of the 5 story parking garage? It seems like common sense that they should be reversed.
Agreed 100%
Seems like the last site on LSD calls for wonderful inspiring and great architecture, not mediocrity. (evanston is and was the city of great architecture until developers went on a rampage). Chicago should block this project until the developer steps up to present an better proposal.
I’m with the NIMBY’s on this one- BLOCK IT!
Absolute garbage. Redesign it, make it taller and move it in front of the parking garage.
I was hoping this proposal was dead. They have managed to make this latest design even worse than the original. This is one of the last lakefront parcels and all they envision is 19 & 6 stories with the shorter building incorporating all of the absolute worst elements of modern multi-family apartment design standards. Risk averse developers and NIMBY-pandering aldermen have ushered in the most sterile architectural period in our history in a race to create the most reductive city imaginable.
Chicago has allowed NIMBY’s to make developers show so much deference to neighboring buildings that this project doesn’t even begin to register on the radar. We just experienced one of our most prolific booms in history and only a few glass boxes that met neighboring roof-lines were built along the lakefront when the demographic to afford luxury units in a trophy tower on the lake has exploded. The north shore desperately needs a game changing tower in the 800’+ range to break through this long-standing stagnation and to rethink what is possible for our lakefront development. I can’t believe this is the same city that has accomplished some of the most important historical feats in the design/engineering/construction industries.
Well said. This would be a good building for Wilmette….I can’t believe how short this is. Terrible. Nimby’s winning again.
this would be a terrible building in Wilmette…it might be more fitting in Schamberg…but, the design is so mediocre, it should not be built anywhere…..why dis Wilmette which has a great architectural heritage?
Agree. The design is lackluster to say the least. The options for a sophisticated building are endless, but this is NOT it. Please consult with industry professionals.
No mather what or how is the proyect. This constructions should not be approved. I live in the new york building and i will hate to have that garbage constructed in the wonderful open area.
I just moved onto Waveland and I’m so dismayed to hear that this is happening. One of the biggest perks for me and my dog was this open grassy lawn. Now I’ve got a bit of buyer’s remorse to see that it’s being developed. It’s even sadder to see that the plans include such mediocre design choices. Chicago is a city known for bold architecture that will stand up to time and changing fads. This is garbage that can’t decide what it wants to be and is going to look dated in just 10 years.