Final facade work is underway for a four-story residential building located at 4712 N Sheridan Road in Uptown. Originally filed under 4714 N Sheridan LLC and developed by Mavrek Development, the project is set to contain 30 total residences, with 19 on-site parking spaces and 24 bike spaces. The site was previously occupied by a single-story masonry commercial building.
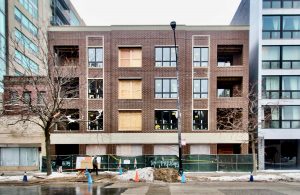
4712 N Sheridan Road. Photo by Jack Crawford
Christopher Boehm of 360 Design Studio is the architect of record, whose design is comprised of masonry frontage, with secondary stone accents throughout. A series of balconies has also been integrated along the corners.
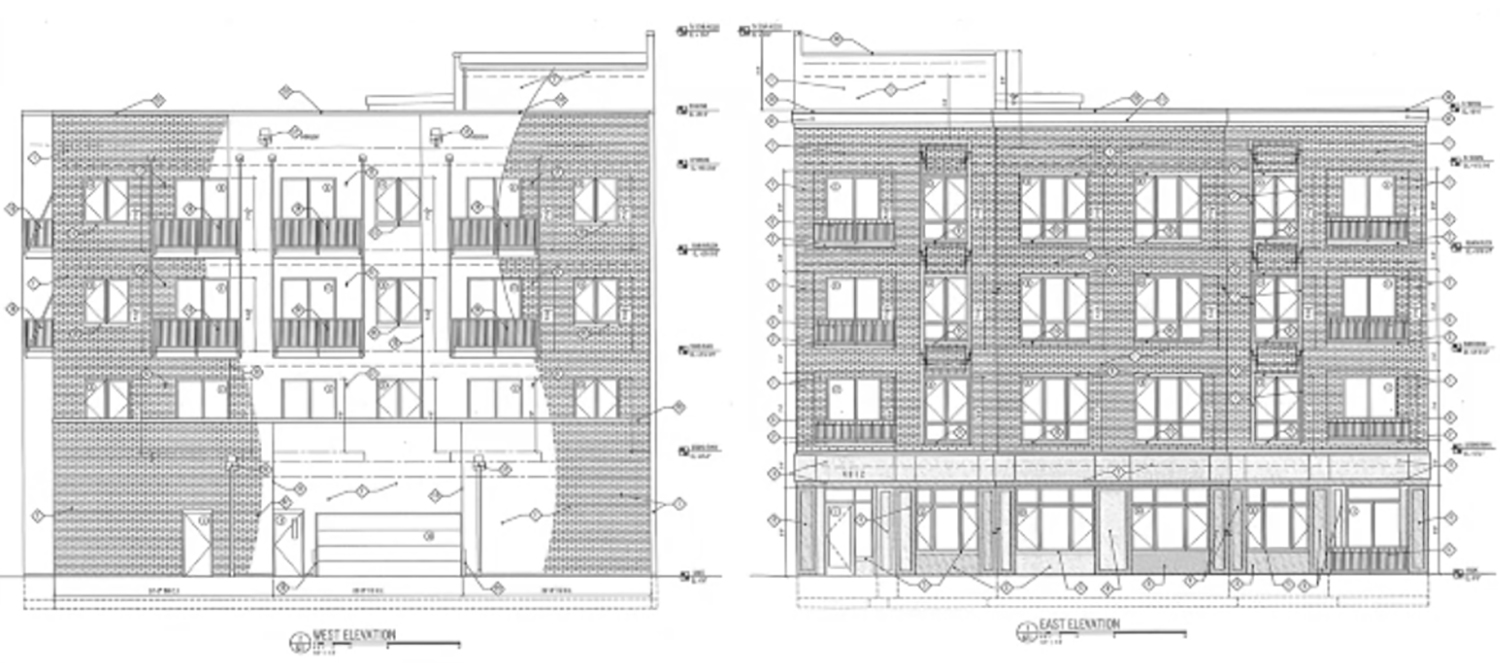
East and West Elevations for 4712 N Sheridan Road. Drawings by 360 Design Studio
Residents will be centrally located to multiple transportation options including north and southbound stops for bus Route 151, less than a minute walk south at Sheridan & Leland. East and westbound stops for Route 81 can be found via a three-minute walk north at Lawrence & Sheridan. Other buses within a 10-minute walking radius comprise of Routes 136, 146, and 148 to the east, Route 78 to the south, and Route 36 to the west.
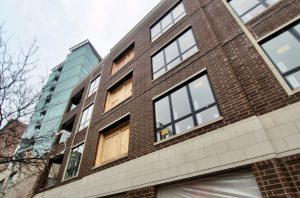
4712 N Sheridan Road. Photo by Jack Crawford
As far as CTA L service, the nearest station is the Red Line’s Lawrence station, located a six-minute walk northwest. Wilson station is also in the vicinity, located a seven-minute walk southwest and serviced by both the Red and Purple Lines.
Nearby outdoor spaces include Arai Campus Park, less than a four-minute walk east as well as the Montrose Beach area with a host of recreational venues all within a 15-minute walk east.
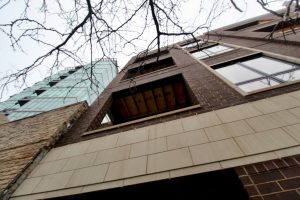
4712 N Sheridan Road. Photo by Jack Crawford
Mavrek Inc. has served as the general contractor for the approximately $4 million construction project. A full opening appears on track for later this year.
Subscribe to YIMBY’s daily e-mail
Follow YIMBYgram for real-time photo updates
Like YIMBY on Facebook
Follow YIMBY’s Twitter for the latest in YIMBYnews

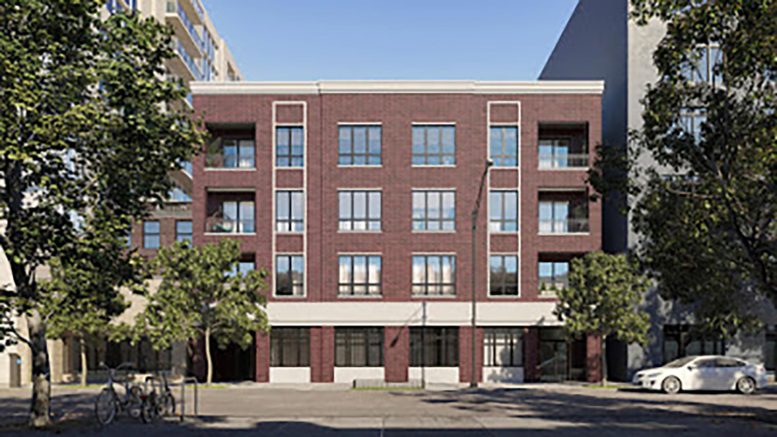
This would have looked better if they could have incorporated some intricate brick pattern horizontally between the floors/windows.