The Chicago Plan Commission has approved amendments to The Fields Development located at 4000 W Diversey Avenue in Belmont Gardens. Mainly the site of the historic Marshall Fields Warehouse, the development is part of a multi-building complex. The overall site is bound by W George Street to the north, N Pulaski Road to the east, W Diversey Avenue to the south, and rail lines to the west. Knickpoint Ventures is the developer behind the project.
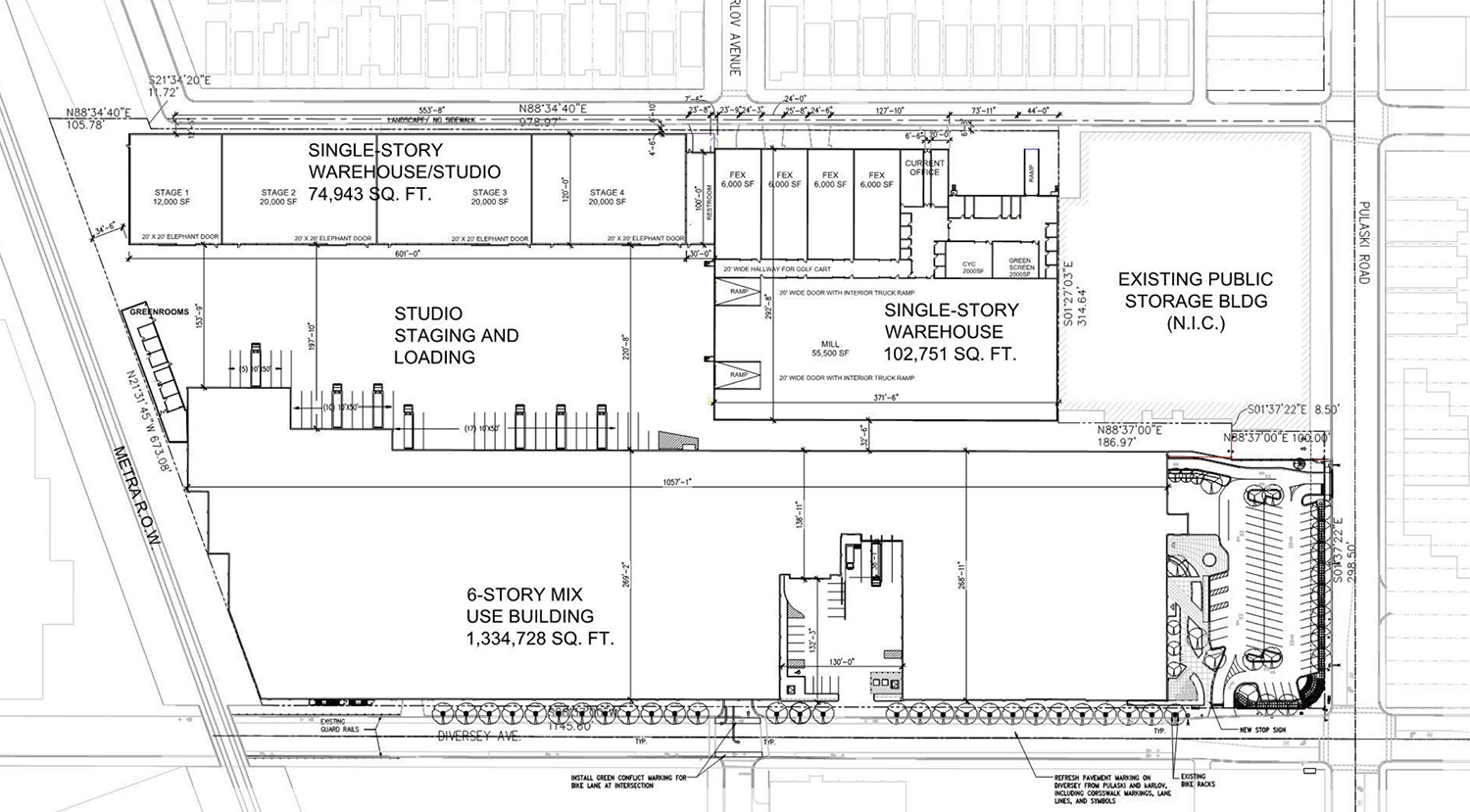
Site Plan for The Fields Development at 4000 W Diversey Avenue. Drawing by Hirsch MPG
Designed by Hirsch MPG, the plan includes multiple additions and new construction. On the existing Marshall Fields warehouse, two new rooftop decks will be installed. The first deck will be located on top of a one-story podium portion of the warehouse building, at its southwestern corner. The deck will include the construction of new storefront retail spaces. A staircase down to the sidewalk is enclosed in a manner that matches the existing conditions of the wall.
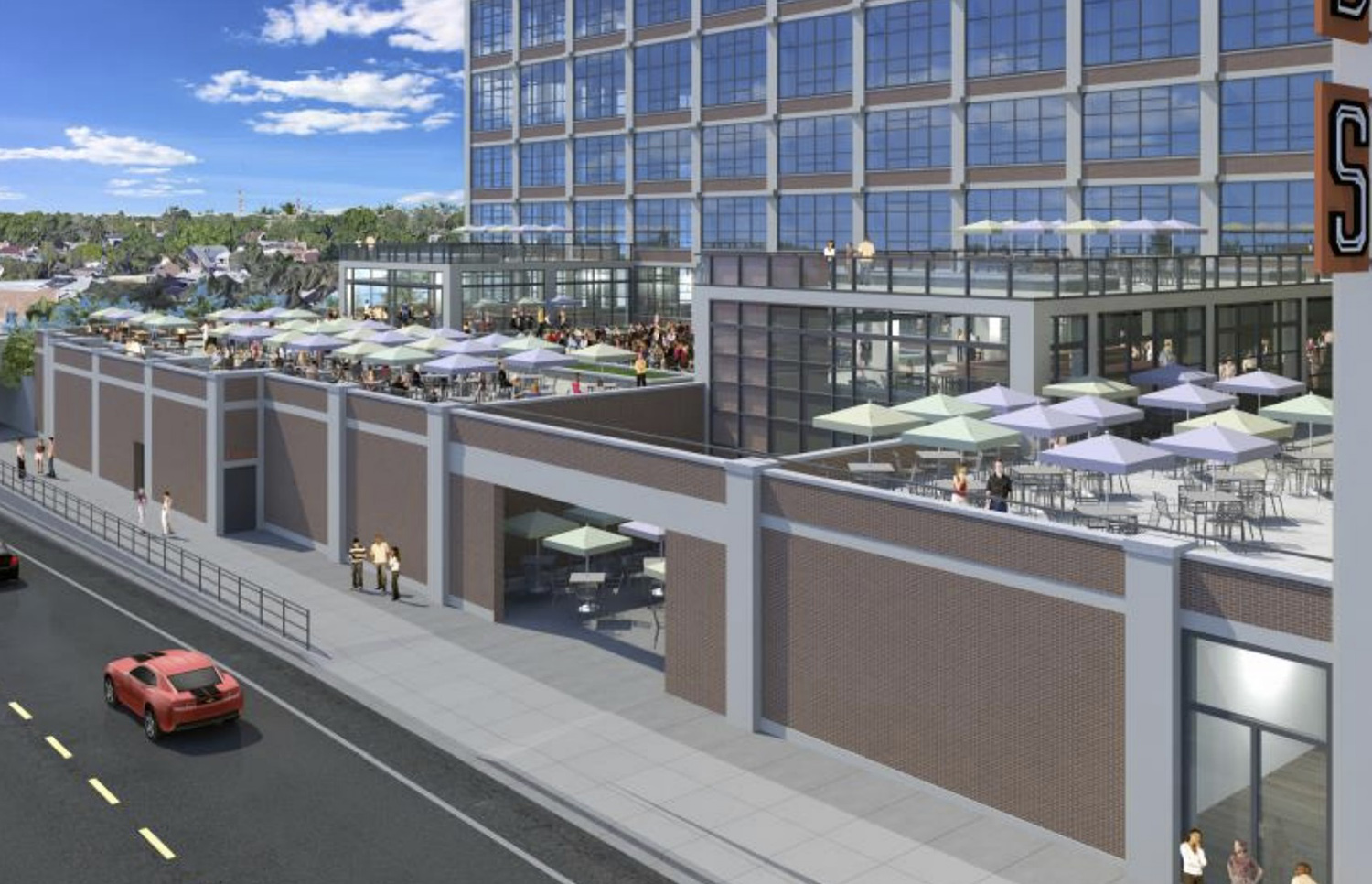
View of New Rooftop Deck at The Fields Development at 4000 W Diversey Avenue. Rendering by Hirsch MPG
The second roof deck will be perched on top of the sixth floor of one of the wings of the warehouse building. Set back from the edge of the building, the new space will not be visible from the street. It will face south towards W Diversey Avenue. Windows will be added to the sixth floor of the building as well as on the ground floor along W Diversey Avenue to create more transparency and a major entrance to the building.
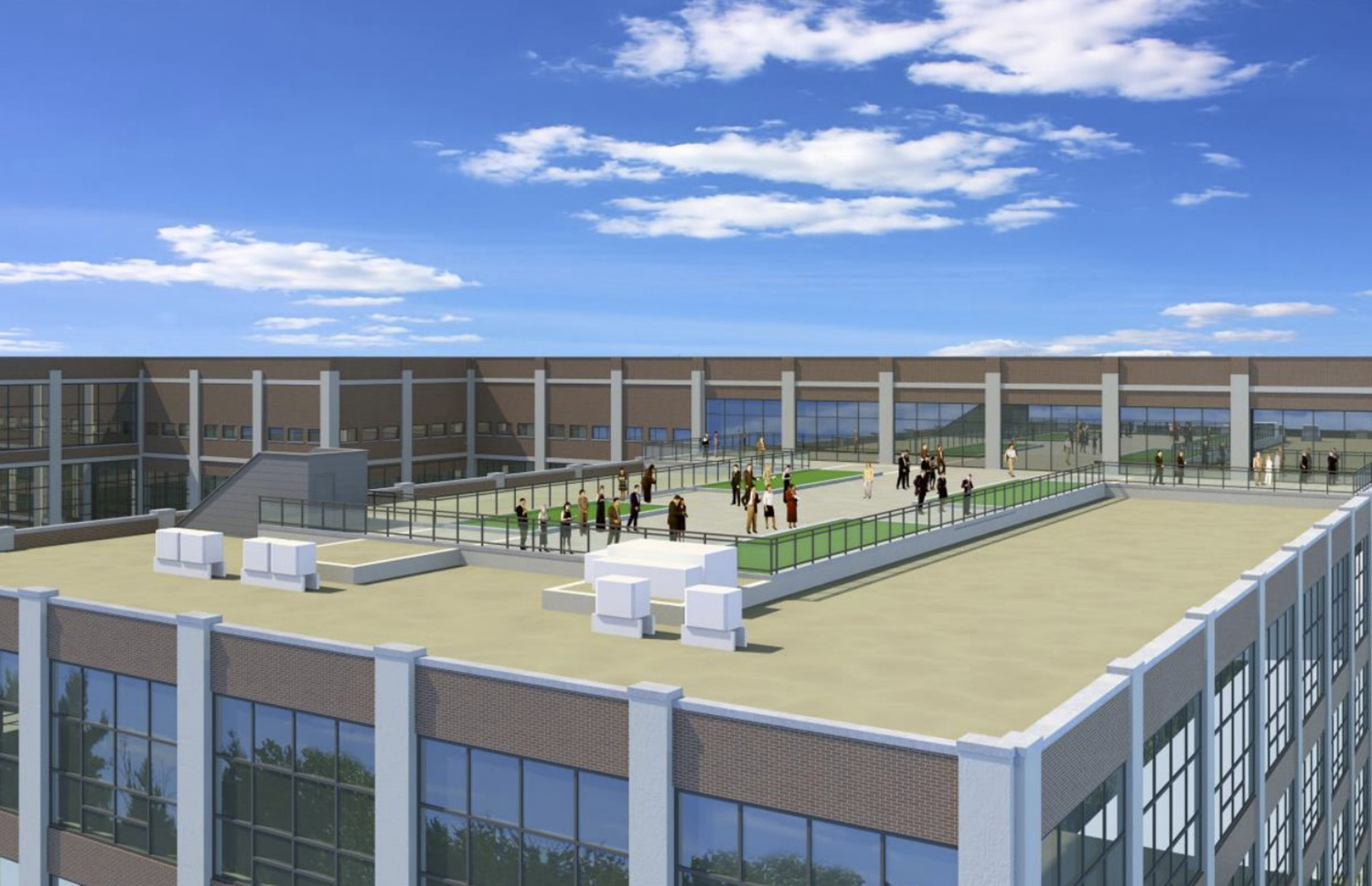
Upper Rooftop Deck at The Fields Development at 4000 W Diversey Avenue. Rendering by Hirsch MPG
Along the northern edge of the site, the updated plans call for the replacement of an existing industrial building. Addressed as 4141 W George Street, the new structure will accommodate space for sound stages for a planned film studio use. Rising 50 feet, the building will minimize its impact on the neighboring area by setting back the top section of the structure and introducing artwork or murals onto the façade.
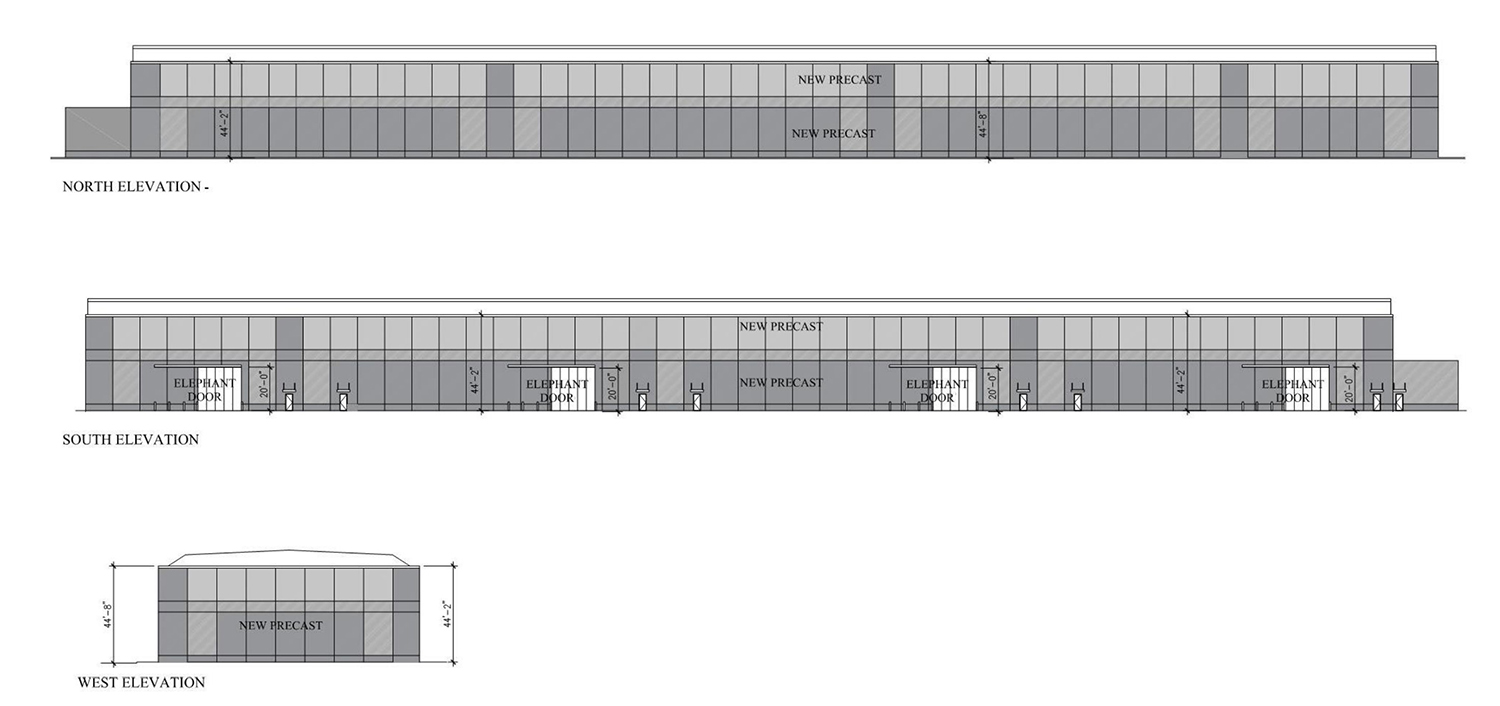
Elevations for New Building at 4141 W George Street. Drawing by Hirsch MPG
The site will retain some industrial usage, with a center circulation court for trucks. Trucks will access the site and center court via N Pulaski Road. An existing access point to W George Street will be removed. The landscape along W George Street will also be enhanced in tandem with the new construction.
The $42.9 million project additionally received zoning and Chicago City Council approval, paving the way for the development to move forward. A timeline for the construction has not been announced.
Subscribe to YIMBY’s daily e-mail
Follow YIMBYgram for real-time photo updates
Like YIMBY on Facebook
Follow YIMBY’s Twitter for the latest in YIMBYnews

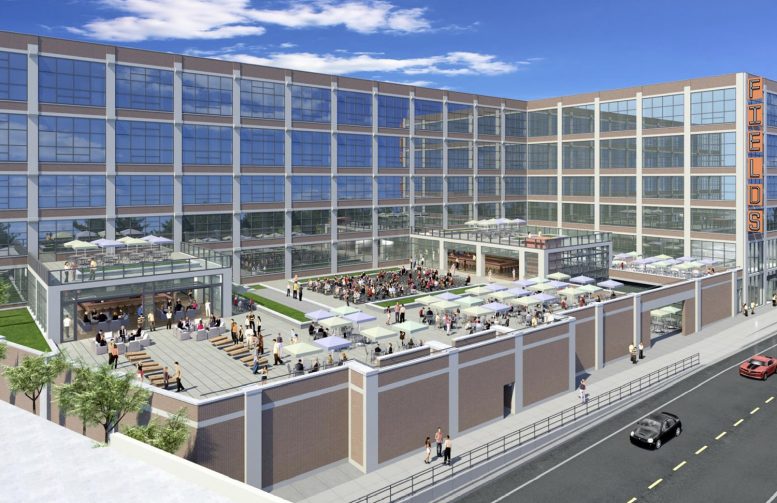
Great re-use of this building. I wish some more design work had been done along that barren precast wall fronting the street. Doesn’t scream “welcome.” It would have been lovely had they cut store fronts into the street-fronting facade on the ground level. Floor plans show a loading dock on the ground level where the rendering artist has cheerfully illustrated a courtyard of umbrellas and cafe tables. I’m guessing it will be the former in reality…
This is in the Avondale community.