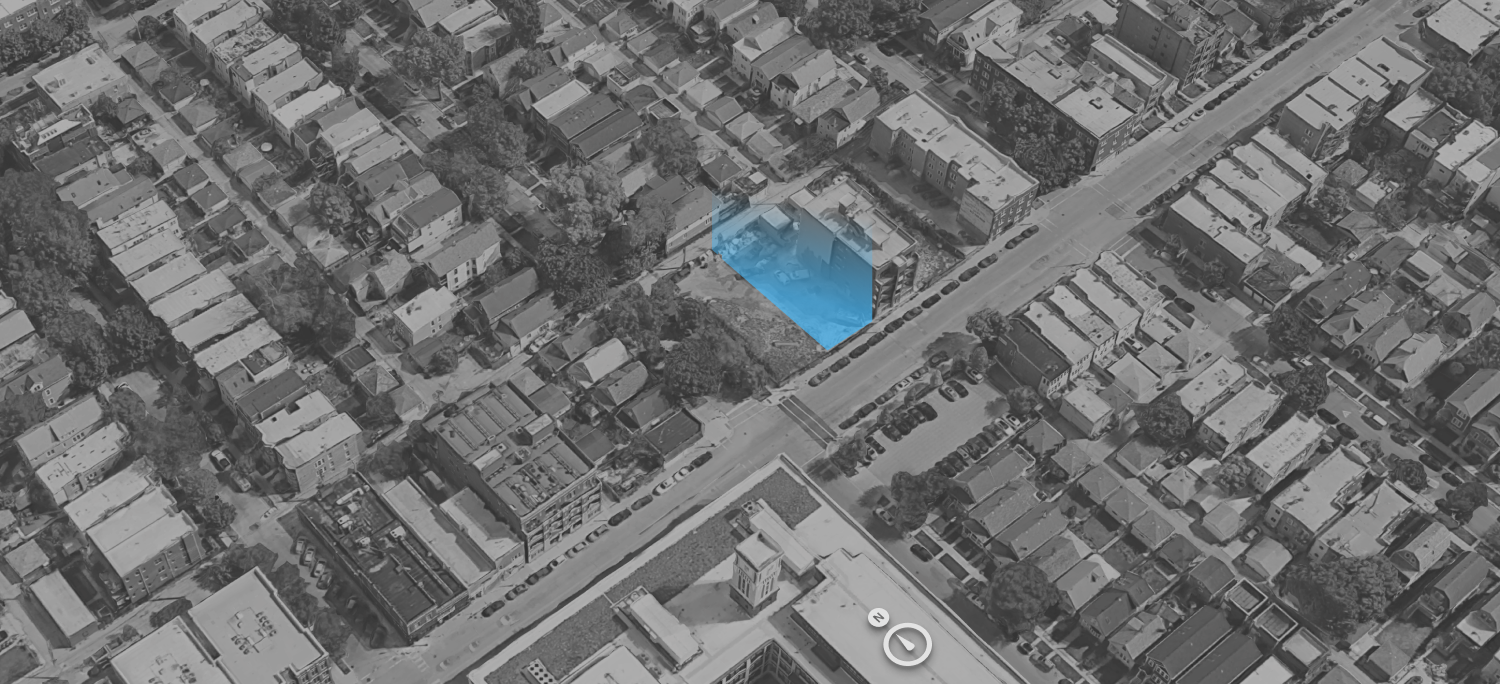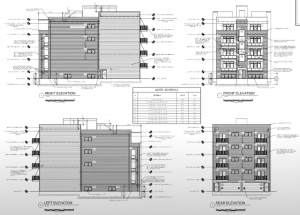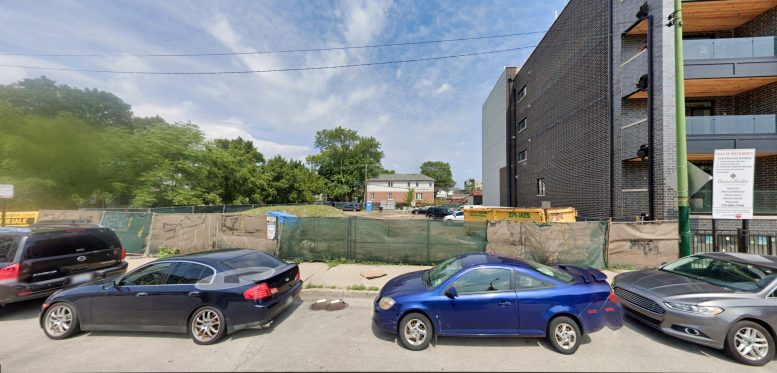Construction permits have been issued for a four-story residential building located at 2518 W Diversey Avenue in Avondale. Planned by Alverna Development, the new construction will house eight rental units. For parking, the structure will house four spaces in its basement and an additional four in two detached garages in the rear.

2518 W Diversey Street, via Google Maps
The Zoning Board of Appeals had granted an ordinance in December to allow for reduced set backs in the front from 10 feet to 3.42 feet and on the west side from 2 feet to none, thereby allowing for plans to proceed.

2518 W Diversey Street elevations. Elevations by Vari Architects
Ronald Vari of Vari Architects is the architect of record, whose plans call for a masonry structure with rear balconies and front porches for all four above-grade floors.
Nearby transportation includes east and westbound stops for Route 76, located less than a minute walk east at Diversey & Campbell. Additional nearby service includes north and southbound stops for Routes 49 and X49, a four-minute walk east to Western & Elston/Diversey. Those wishing to board the CTA L Blue Line will find nearest service at Logan Square station, a 20-minute walk to the west as well as California station, a 21-minute walk southwest.
Nearby outdoor space includes the Jimmy Thomas Nature Trail, an 11-minute walk east.
Desmond Builders is the general contractor behind the $1.1 million construction, whose completion date has not yet been announced.
Subscribe to YIMBY’s daily e-mail
Follow YIMBYgram for real-time photo updates
Like YIMBY on Facebook
Follow YIMBY’s Twitter for the latest in YIMBYnews


Be the first to comment on "Permits Issued for 2518 W Diversey Avenue in Avondale"