Zoning has been approved for an adaptive reuse development at 4046 N Hermitage Avenue in Ravenswood. Located along N Hermitage Avenue, the project site is located between W Irving Park Road and W Belle Plaine Avenue. A vacant industrial warehouse building currently occupies the site. 4046 N Hermitage LLC is the developer in charge of the project.
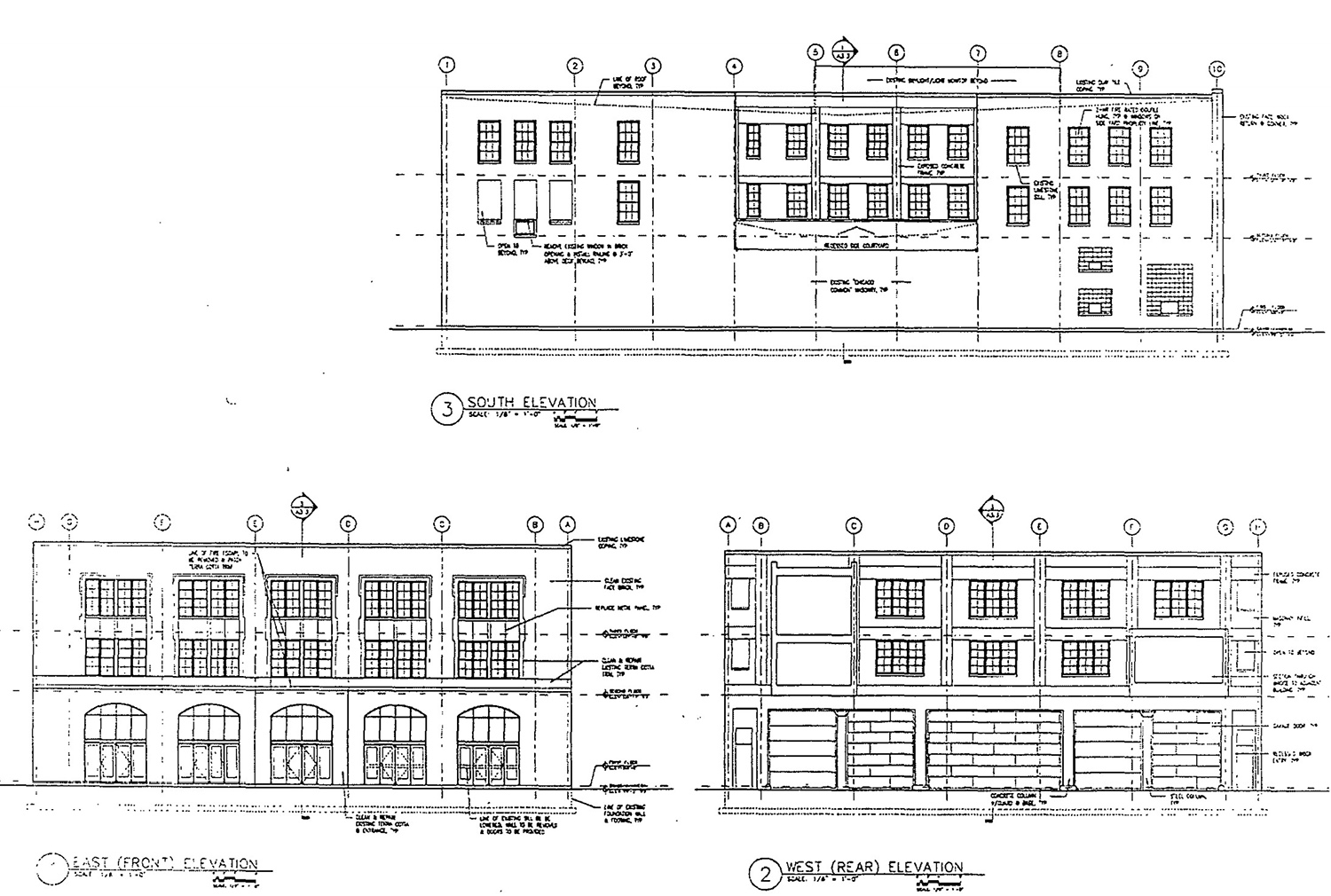
Elevations for 4046 N Hermitage Avenue. Drawing by Foster Dale Architects
The approved zoning rezones the site to RM-5.5, Residential Multi-Unit District, with a Type 1 Zoning Map. The new zoning will allow for the scope of redevelopment, with a commitment to the presented plans.
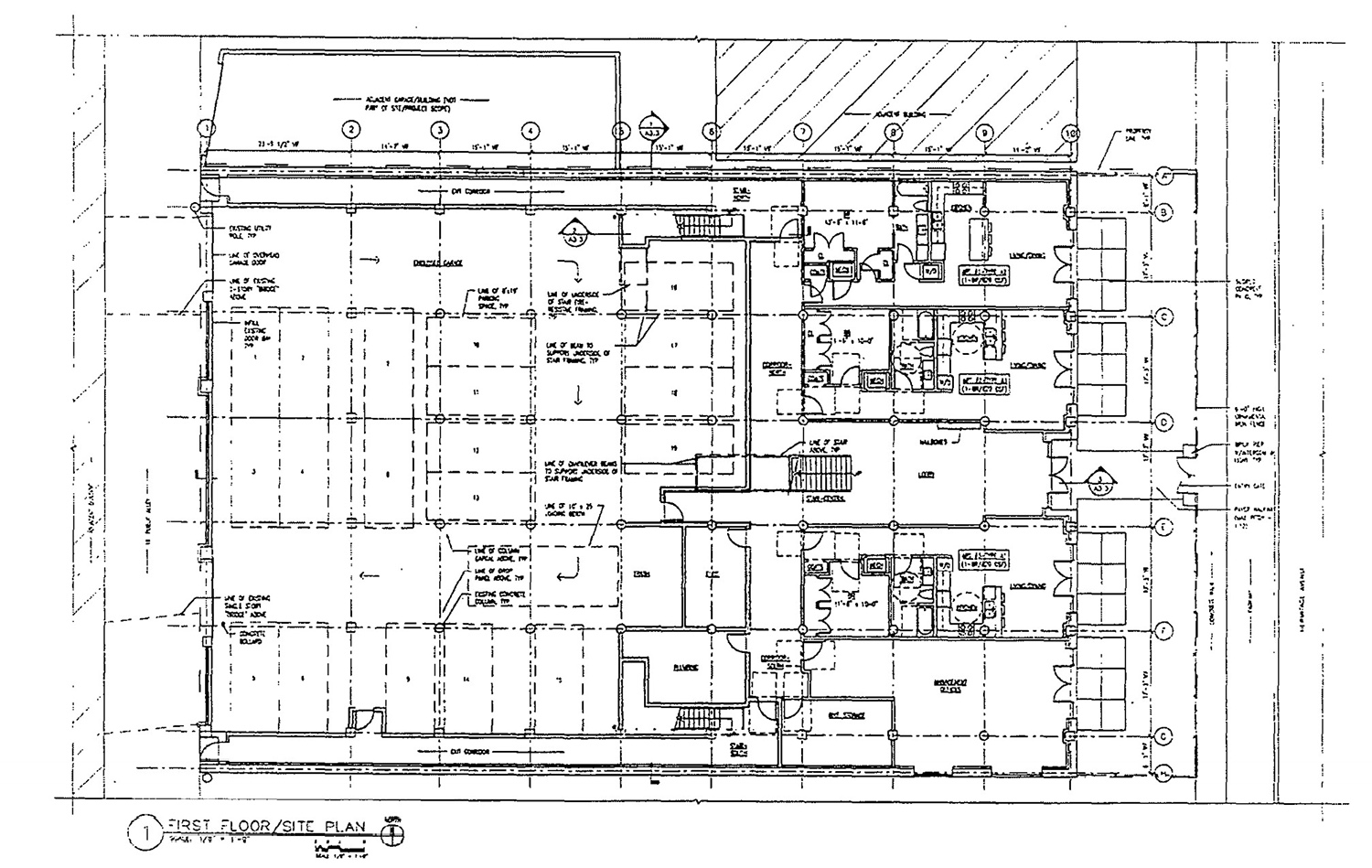
Ground Floor Plan for 4046 N Hermitage Avenue. Drawing by Foster Dale Architects
Designed by Foster Dale Architects, the development will reuse an existing three-story industrial warehouse, converting the building into a residential project. The scope will include 19 dwelling units and 19 parking spaces. The building will rise 41 feet high. Residential units will be located across all three floors, with parking located in the rear of the building on the ground floor.
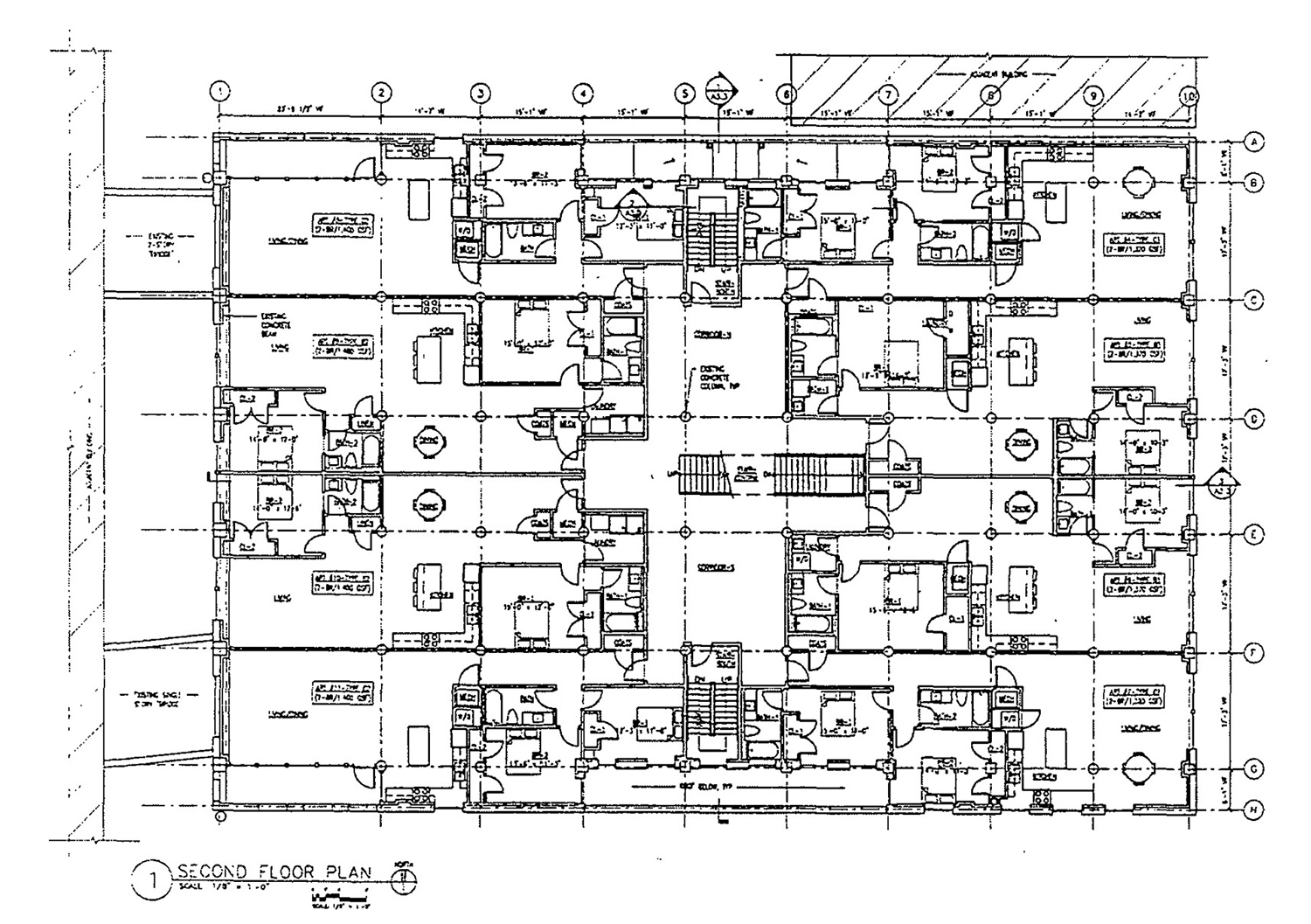
Second Floor Plan for 4046 N Hermitage Avenue. Drawing by Foster Dale Architects
The Irving Park CTA L station, serviced by the Brown Line, is within a five-minute walk of the site. The 80 CTA bus, accessed at the Irving Park and Hermitage stop, can be reached within a two-minute walk.
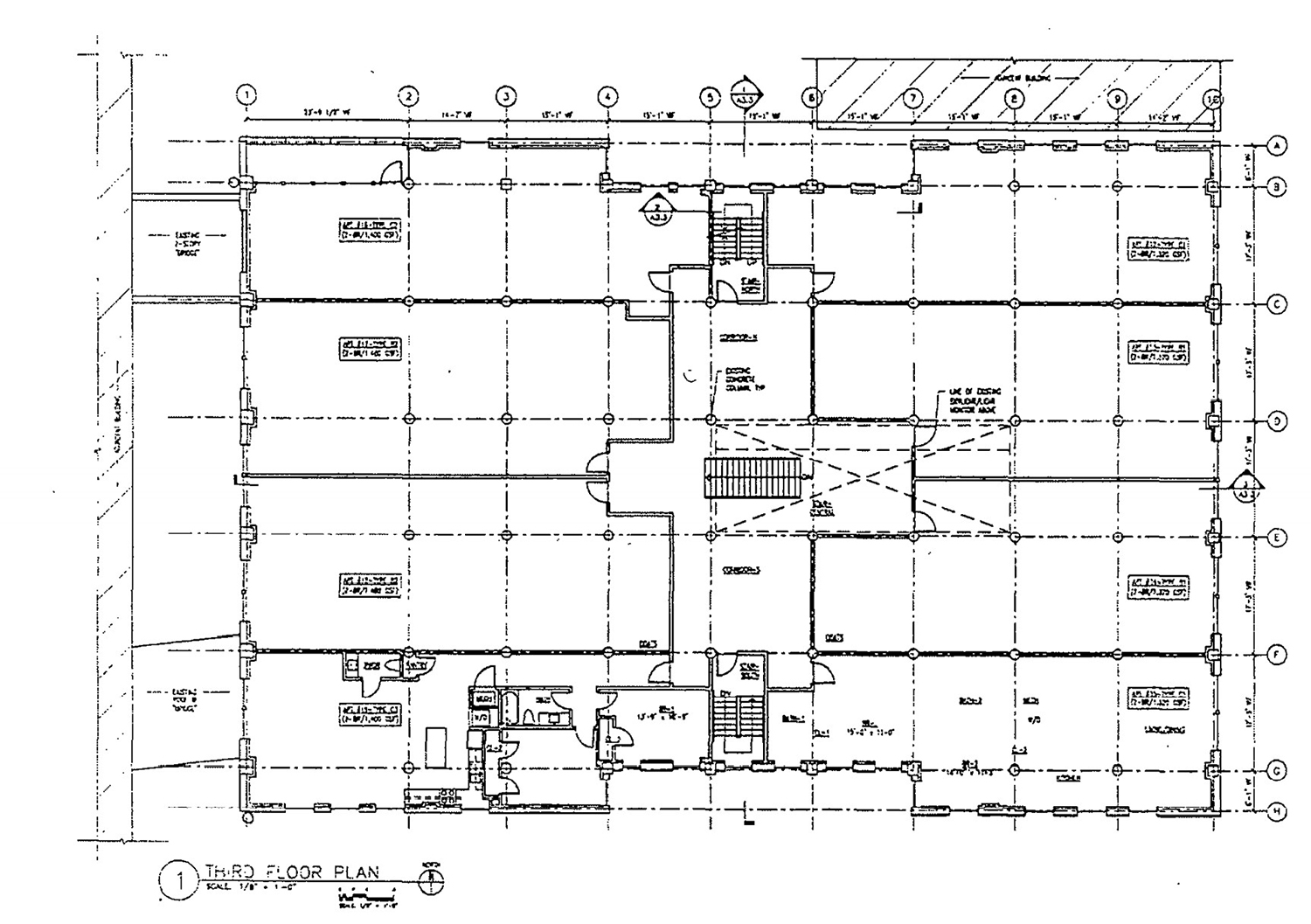
Third Floor Plan for 4046 N Hermitage Avenue. Drawing by Foster Dale Architects
With this zoning, the development can move forward with permitting and construction. Permits for the project have not been filed. An official timeline for the development has not been announced.
Subscribe to YIMBY’s daily e-mail
Follow YIMBYgram for real-time photo updates
Like YIMBY on Facebook
Follow YIMBY’s Twitter for the latest in YIMBYnews

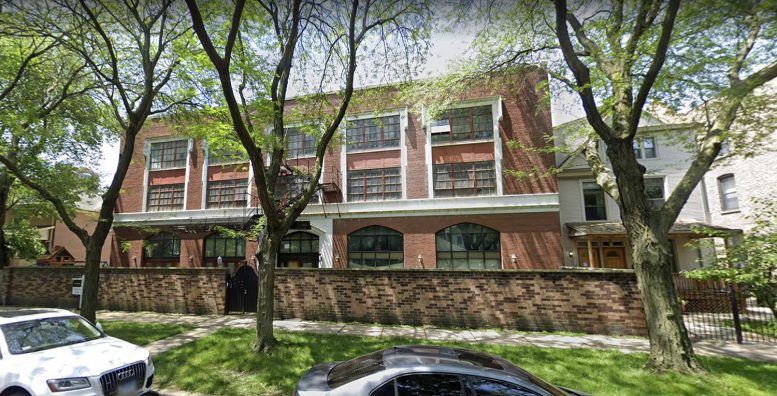
Hey Lukas, I’d love more information on this if you have any. Thank you for the article.
I have an adjacent business (directly linked to the building) and am keen to find out more details. Thanks!
Hi Tom! Details on this one are still pretty mum, but here is a link to the zoning documents with more drawings and info: http://ord.legistar.com/Chicago/attachments/c43f576e-621f-495a-a895-20ed7886bc96.pdf