Exterior work is wrapping up for 800 W Fulton Market, an 18-story office building located at the northeastern corner of West Loop‘s Fulton Market. Thor Equities has developed the 300-foot-tall edifice, helping to extend Downtown’s density westward into the former meatpacking district.
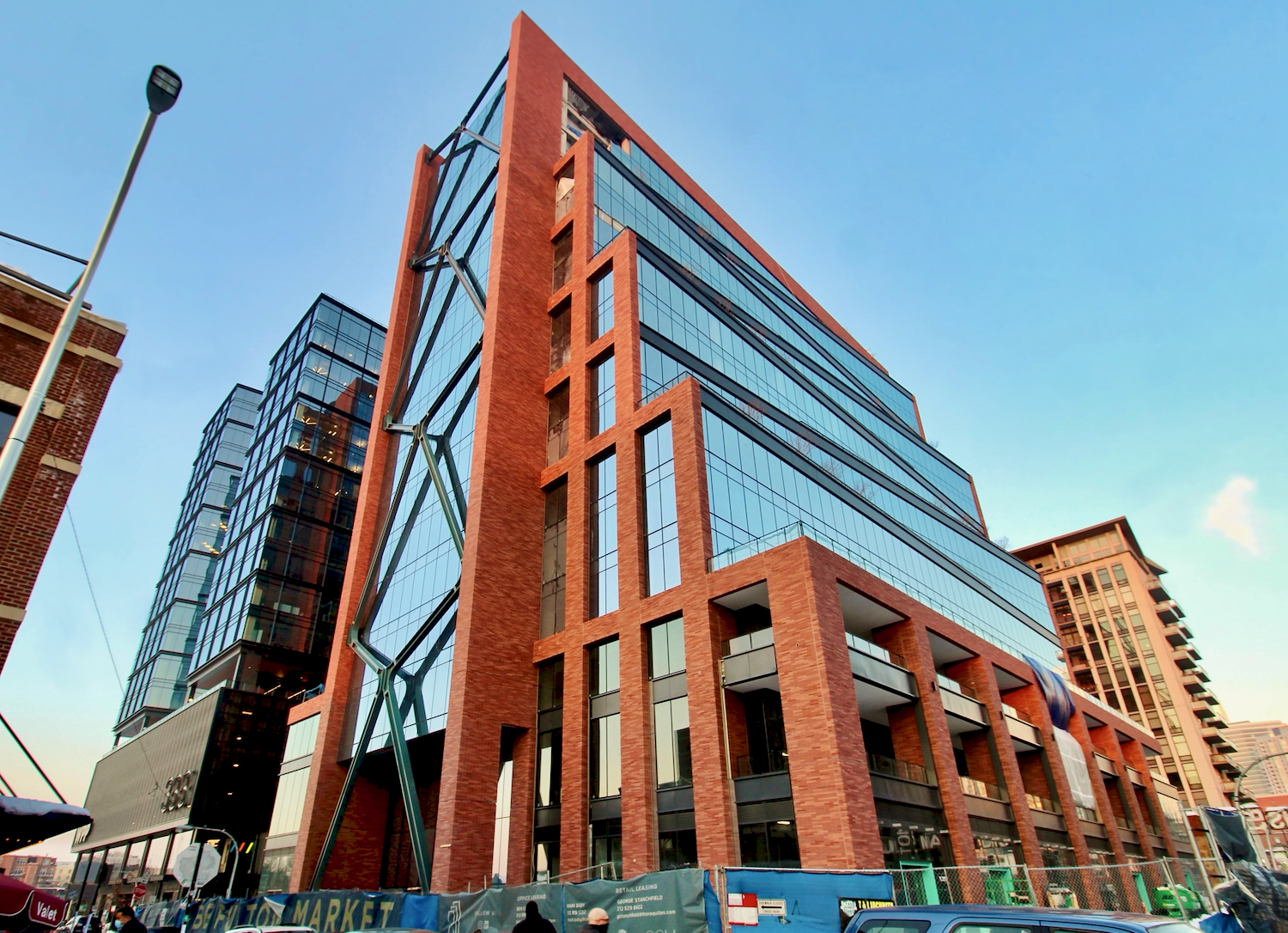
800 W Fulton Market. Photo by Jack Crawford
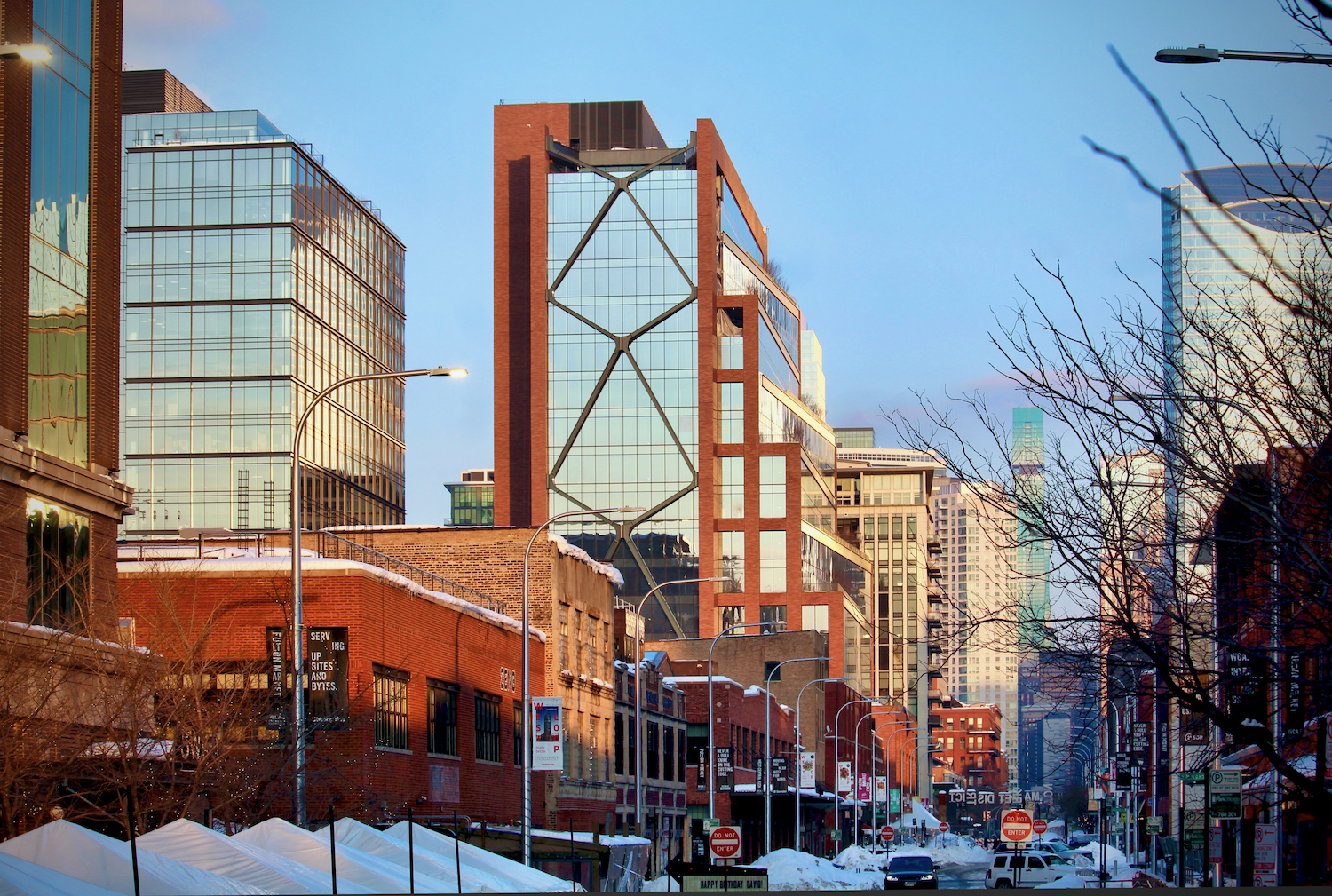
800 W Fulton Market. Photo by Jack Crawford
The building will house over 430,000 square feet of office space, 35,000 square feet of retail, and various dining options. The tower will also host an array of amenities, including a two-story open lobby, a fitness center, a conference center, a penthouse lounge, and a rooftop deck.
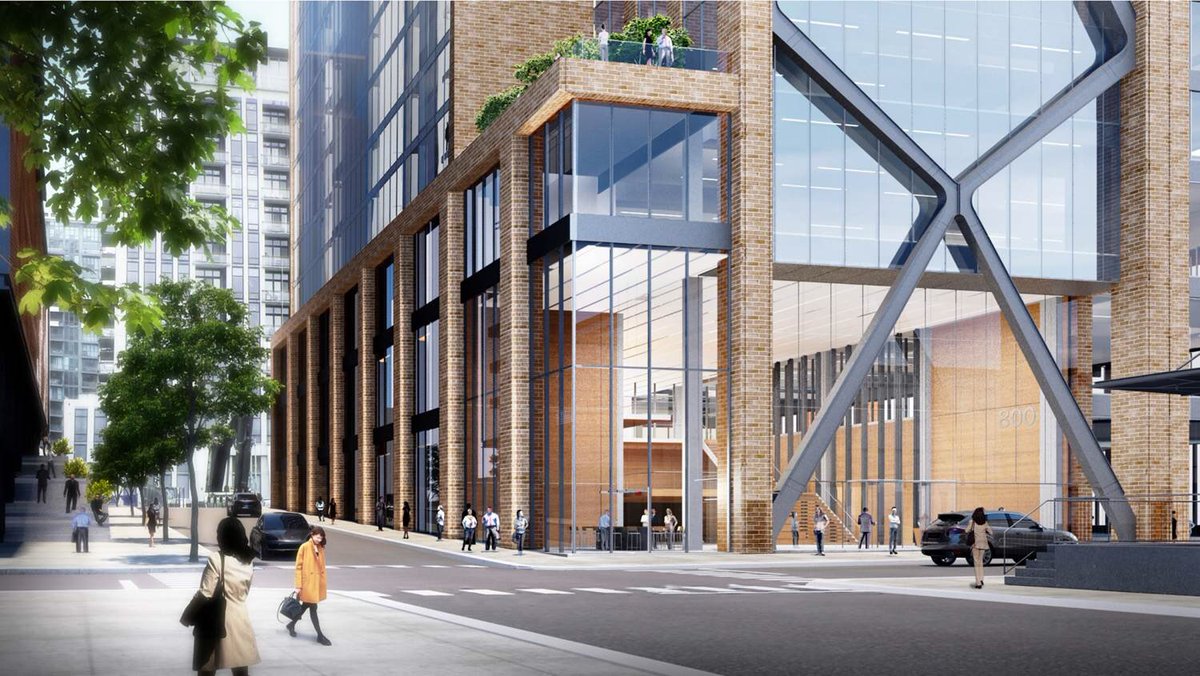
800 W Fulton Market base. Rendering by SOM
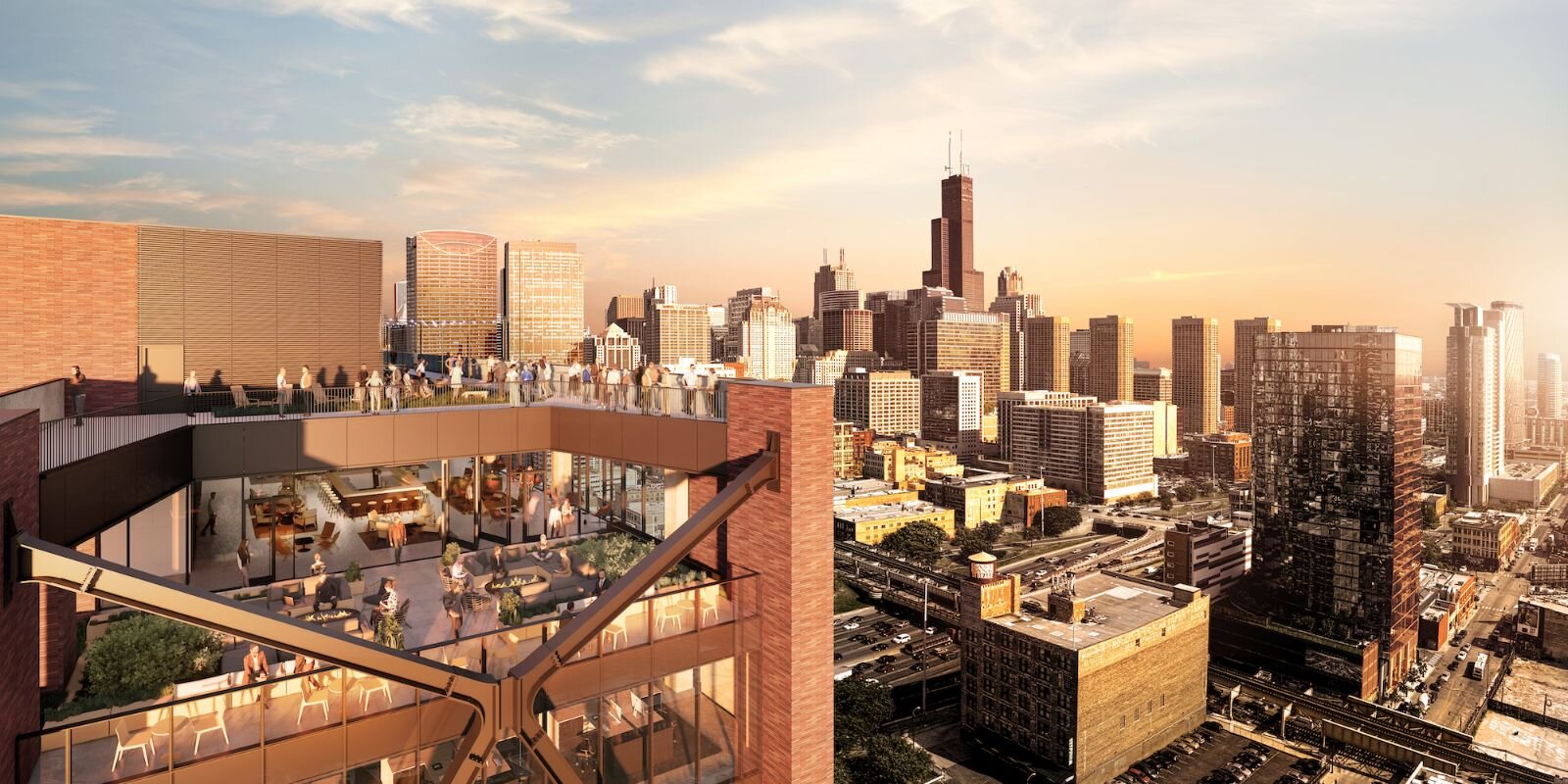
800 W Fulton Market rooftop deck. Rendering by SOM

800 W Fulton Market rooftop deck. Rendering by SOM
Designed by Skidmore, Owings, & Merrill, the massing tapers via a series of triangular setbacks with amenity terrace spaces. The facade combines a glass curtain wall alongside brickwork and metal trusses, blending the industrial style of the surrounding buildings with the features of a contemporary office block.
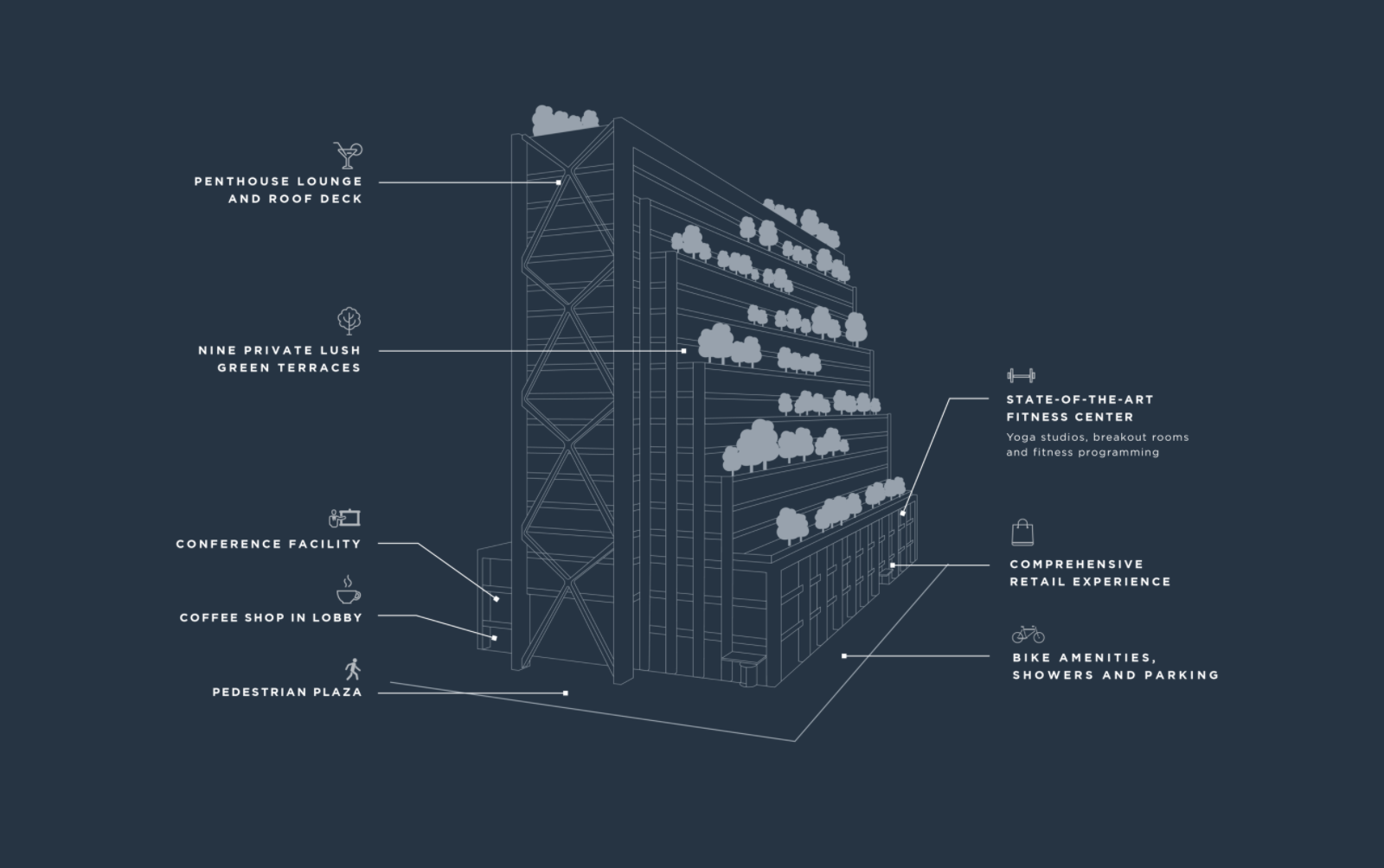
Diagram of amenities at 800 W Fulton Market. Diagram by SOM
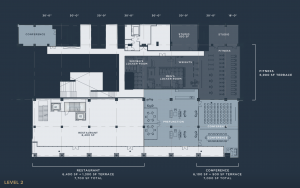
800 W Fulton Market second floor plan. Plan via Thor Equities
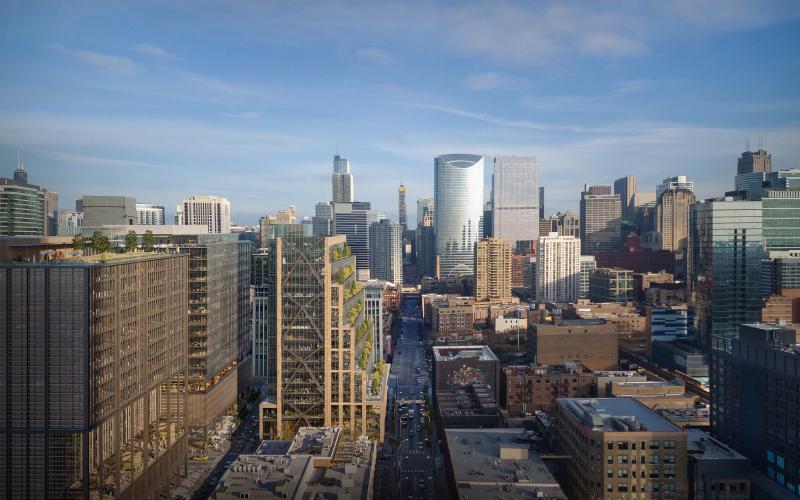
800 W Fulton Market. Rendering by SOM
The transit-oriented development includes 36 parking spaces and 150 bike slots. Tenants will find southbound bus service for Route 8 at the adjacent intersection of Halsted & Fulton Market, while northbound service is a two-minute walk south at Halsted & Lake. Other routes within a 10-minute walking radius include Route 56 to the east, Route 65 to the north, and Route 20 to the south.
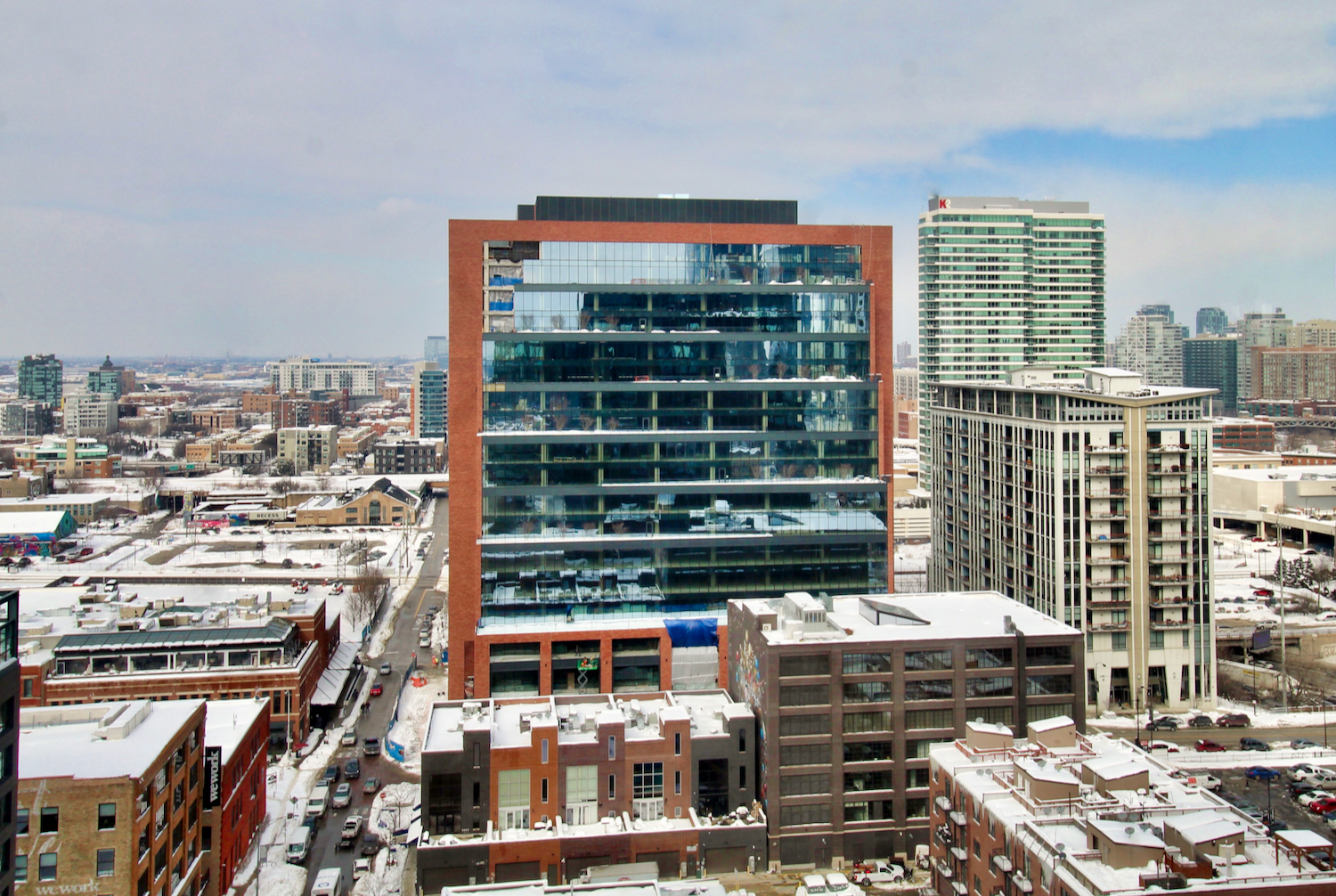
800 W Fulton Market. Photo by Jack Crawford
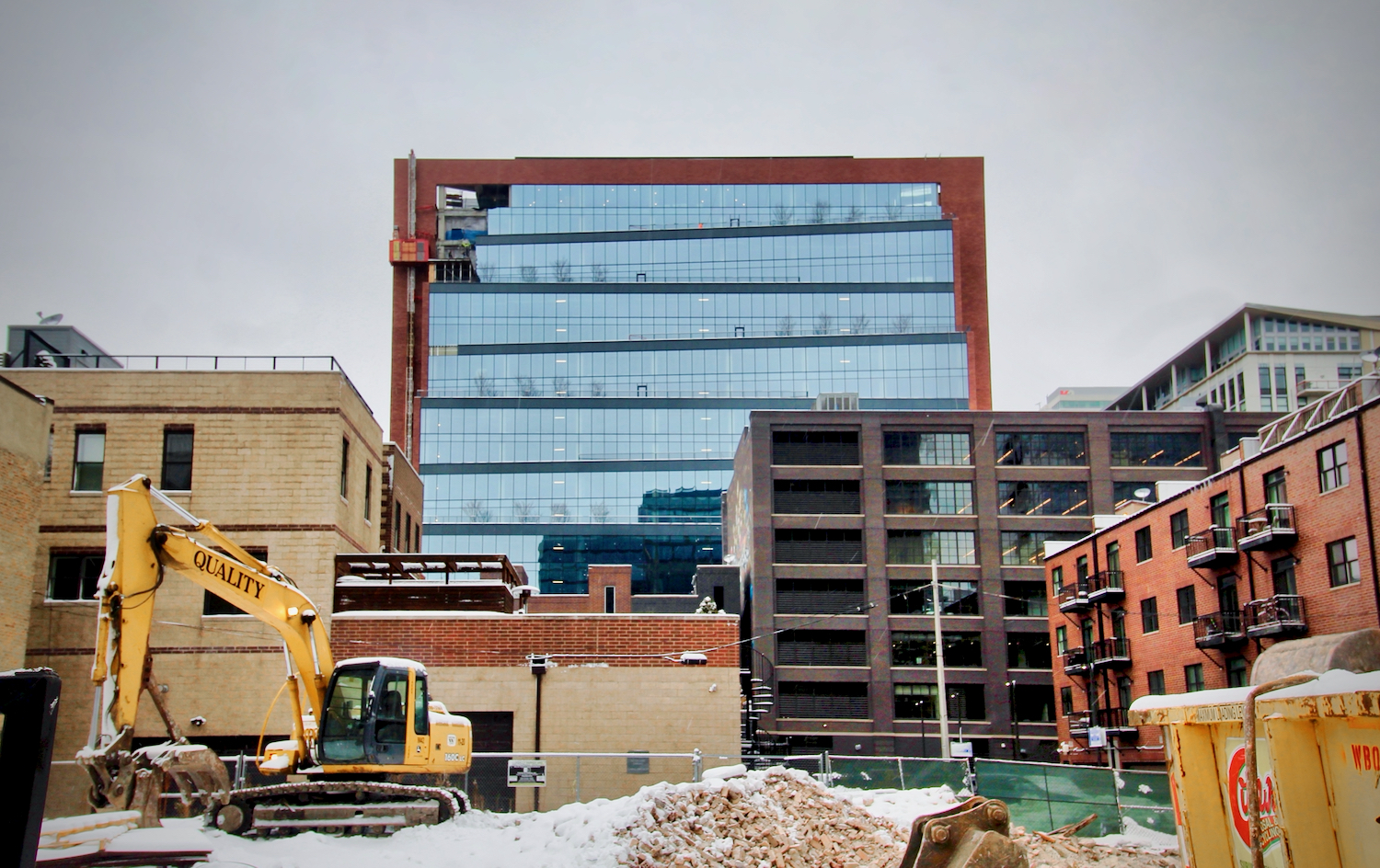
800 W Fulton Market. Photo by Jack Crawford
Tenants will also find CTA L access via Morgan station, with service for the Green and Pink Lines and located a five-minute walk southwest. The Blue Line’s Grand station also lies a seven-minute walk north.
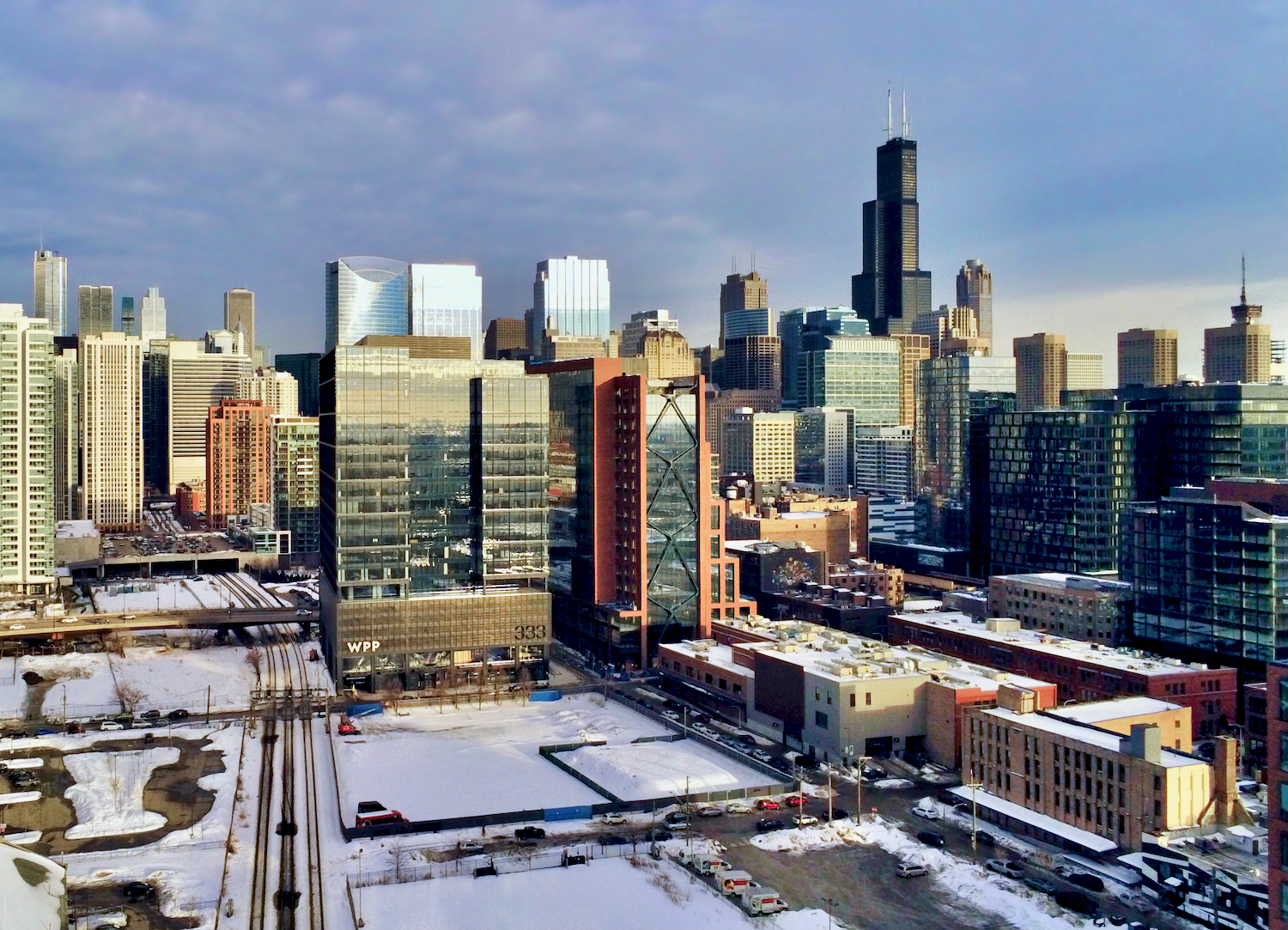
800 W Fulton Market (center). Photo by Jack Crawford
Lendlease has served as the general contractor, with an anticipated opening expected for this coming spring.
Subscribe to YIMBY’s daily e-mail
Follow YIMBYgram for real-time photo updates
Like YIMBY on Facebook
Follow YIMBY’s Twitter for the latest in YIMBYnews

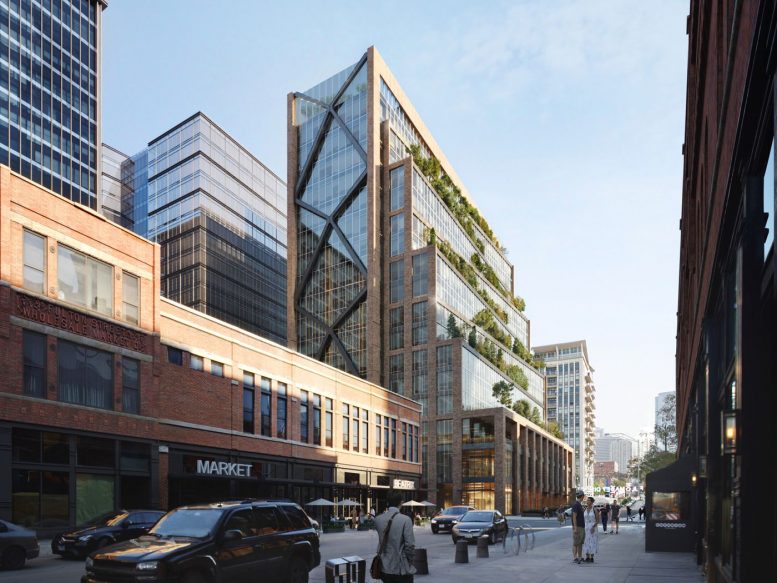
Disappointed by the cheapo brick on this one… should’ve gone with a higher quality version of the look that was shown in the original rendering. And in those renderings, the glass looks like it went all the way to the top, which looks better aesthetically than the current iteration (but I’m sure the fresh air will be nice)
I agree that the brick is a let-down. Renderings looked far more muted. That said- love to see this type of design executed in a city of glass boxes and precast concrete podiums. I’m hoping this attention to outdoor space becomes a priority. This neighborhood remains the most exciting in the city, development-wise, for me