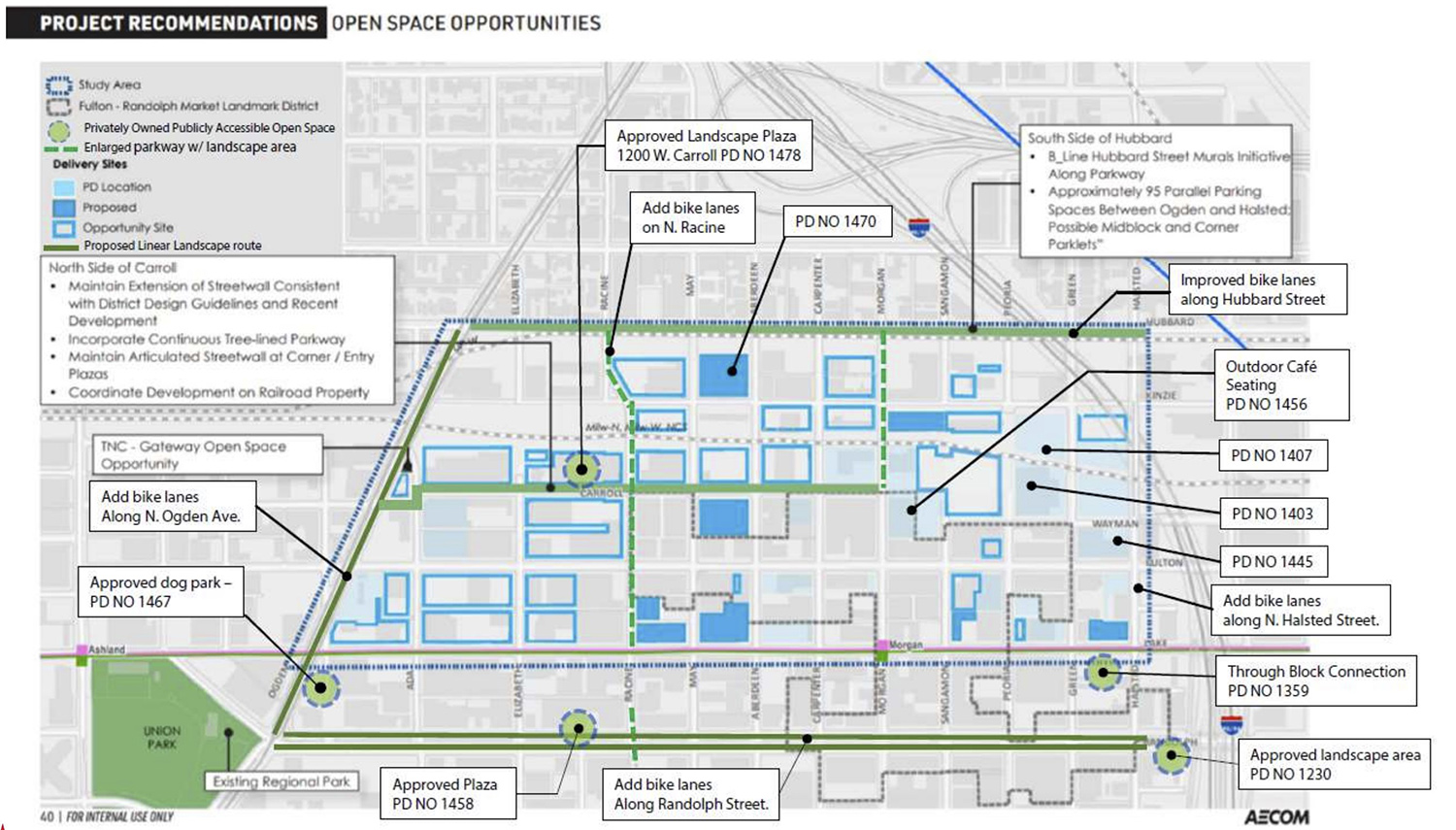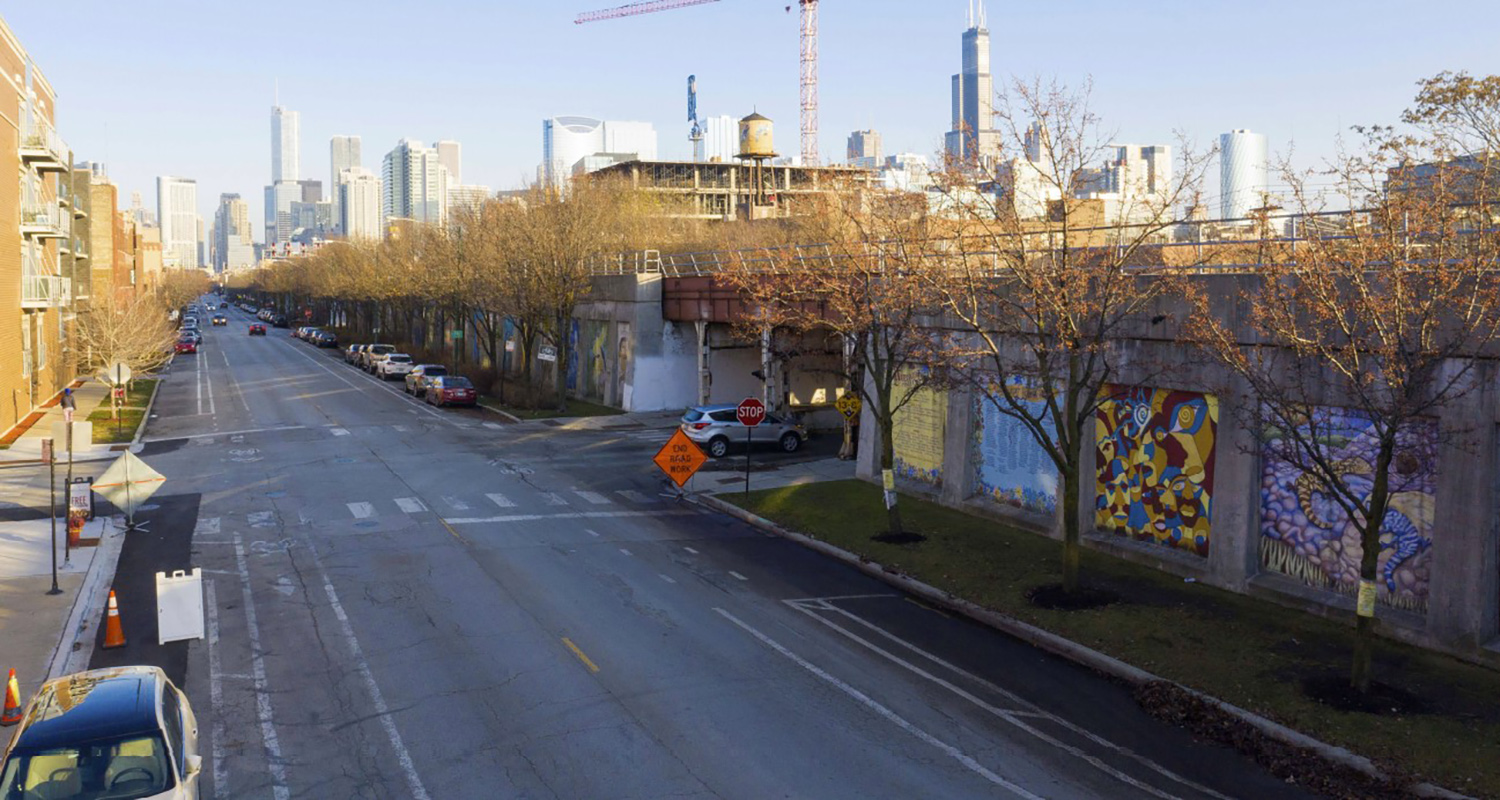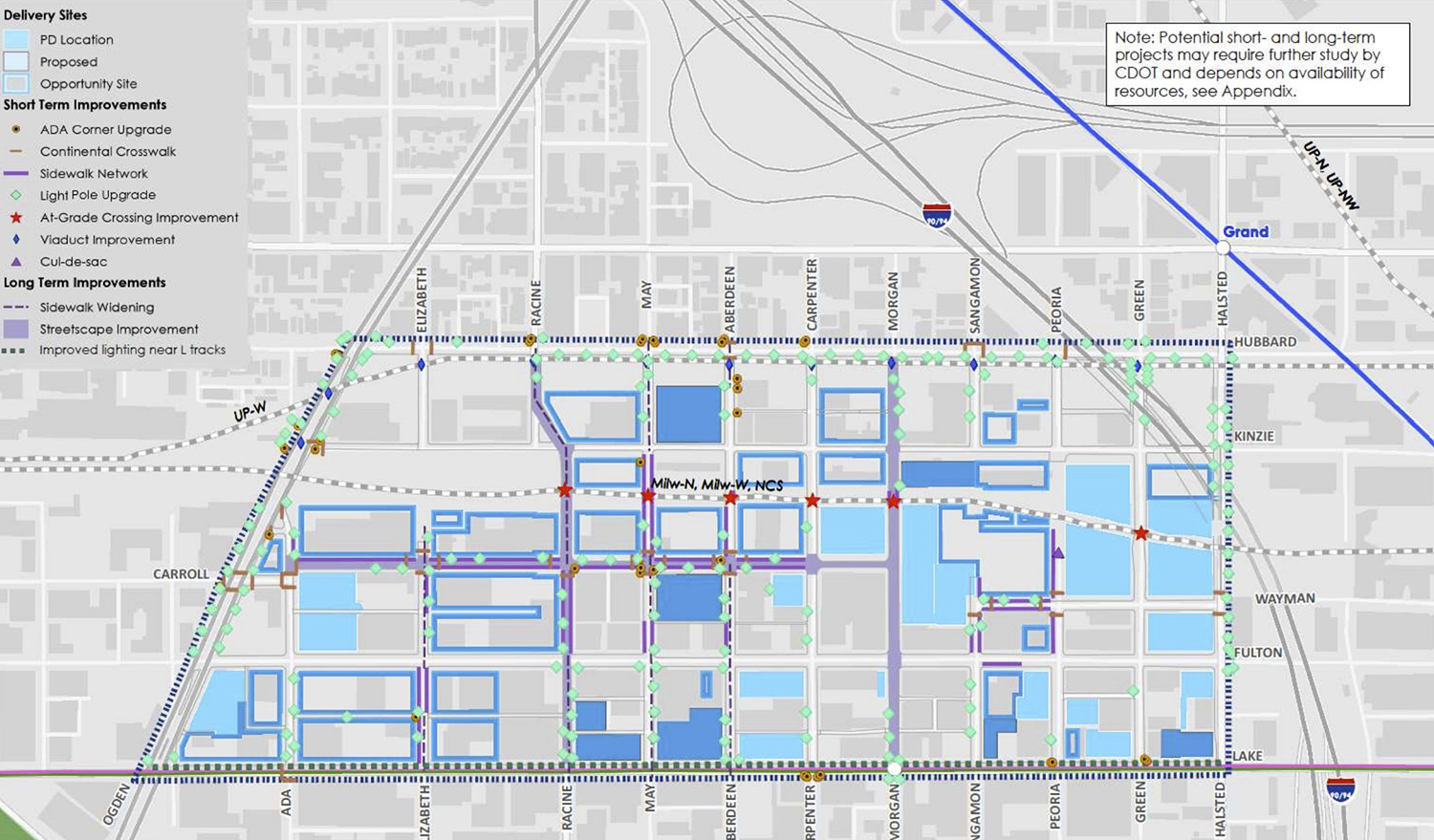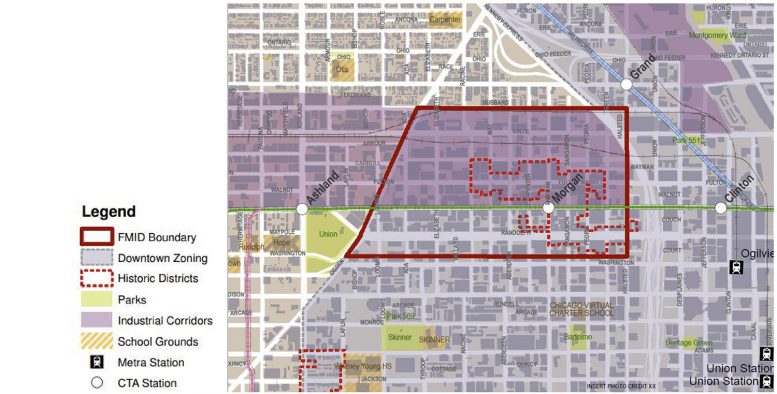The Chicago Plan Commission has approved the updates to the Fulton Market Innovation District (FMID) plan. Implemented to guide the future growth of the neighborhood, the plan will govern the area bounded by W Hubbard Street to the north, W Randolph Street to the south, N Halsted Street to the east, and N Ogden Avenue to the west. This newly approved plan will supersede the original plan adopted in 2014.
The vision of the updated plan states that the Fulton Market community is where traditional and innovative businesses and buildings coexist in a dynamic downtown environment. The community is already a vital economic engine for the city, with a variety of companies, service providers, and quality-of-life amenities. Looking to the future, the area should continue to evolve as a desirable, functional, mixed-use, and mixed-income neighborhood for workers, residents, and visitors.

Map of Open Space Opportunities. Diagram by DPD
The Department of Planning and Development identified three main goals for the district. The first goal is to promote mixed-use and mixed-income developments. The second objective is to improve access for all transportation modes. The final goal is to protect and enhance historical and cultural assets within the area.
Strategies for the first objective includes the allowance of new residential uses north of W Lake Street, an update to the affordable housing update, the provision of city-supported affordability, and the promotion of equity, diversity, and resilience. It also includes an investigation into open space opportunities, the expansion of the boundary for the West Loop design guidelines, and the implementation of design excellence guidelines.

W Hubbard Street Proposed Improvements. Renderings by DPD
Based on recommendations from the Department of Housing, a new citywide ARO is expected to be submitted in early 2021. A target of 30 percent affordable units is planned for new affordable ordinance. Open space opportunities include the potential improvements for W Hubbard Street. The scope of the project is expected to include the addition of sidewalk, additional lighting, streetscape improvements, and bike lanes. Additional study, community engagement, design and engineering, and funding will be required before final implementation.

Existing Conditions of W Hubbard Street. Image by DPD
Strategies for the second goal include infrastructure coordination, the prioritization of pedestrian safety and experience, and improvement of multi-modal transit options within the district.
Strategies for the final goal includes the encouragement of adaptive reuse projects and the promotion of food, arts, and culture within the neighborhood.
The plan includes the identification of infrastructure priorities for the district. Existing infrastructure conditions found in the Kinzie Infrastructure study includes 23 blocks of missing sidewalks, 43 crosswalk upgrades, 33 ADA corner upgrades, 182 light pole upgrades, and six Metra crossing improvements. Short term goals include the improvement of the Metra stations, the installation of missing sidewalks, crosswalks, and ADA corners, the replacement and upgrading of light and the addition of Divvy bike stations. Longer term goals include burying utilities, viaduct improvements, new bike lanes, and street network and section improvements.

Existing Infrastructure Improvements. Diagram by DPD
Current planning and implementation efforts include phase 2 of the Fulton Market Streetscape, W Lake Street improvements starting this year, a feasibility study for a new Metra infill station and Metra A2 track realignment study, and a W Randolph Street corridor improvement study.
The timeline for implementation begins with this approval and adoption by the Chicago Plan Commission. In March 2021, the zoning ordinance for the Kinzie Overlay District will be introduced to allow for residential uses. An analysis of the feasibility of future pedestrian street designations for select sections of W Randolph Street and W Fulton Market will also be conducted. The affordability ordinance revisions will be submitted in the first two quarters of 2021. The Department of Housing will continue to work on funding options and coordinating partnerships for city-supported affordability to assist developers in meeting the 30 percent affordability goals. In 2021 and beyond, the city will continue to work on funding resources including the Small Business Improvement Fund and TIF.
Subscribe to YIMBY’s daily e-mail
Follow YIMBYgram for real-time photo updates
Like YIMBY on Facebook
Follow YIMBY’s Twitter for the latest in YIMBYnews


30% ARO…Unbelievable. Let’s just get to 100% and be done with it. I’m sure we’re in for a prolonged period of sterility. The latest pipeline of proposals was probably developers trying to lock in entitlements before this ridiculous increase kicks in.