Exterior work has reached the top floor of AMLI 808, a 17-story mixed-use building located at 808 N Wells Street in Near North Side. Developed by AMLI, programming is set to include retail at ground level, as well as 318 apartments on the above floors. The new structure will stand 225 feet, replacing a former parking lot and sales center that was used for a previous iteration of the project.
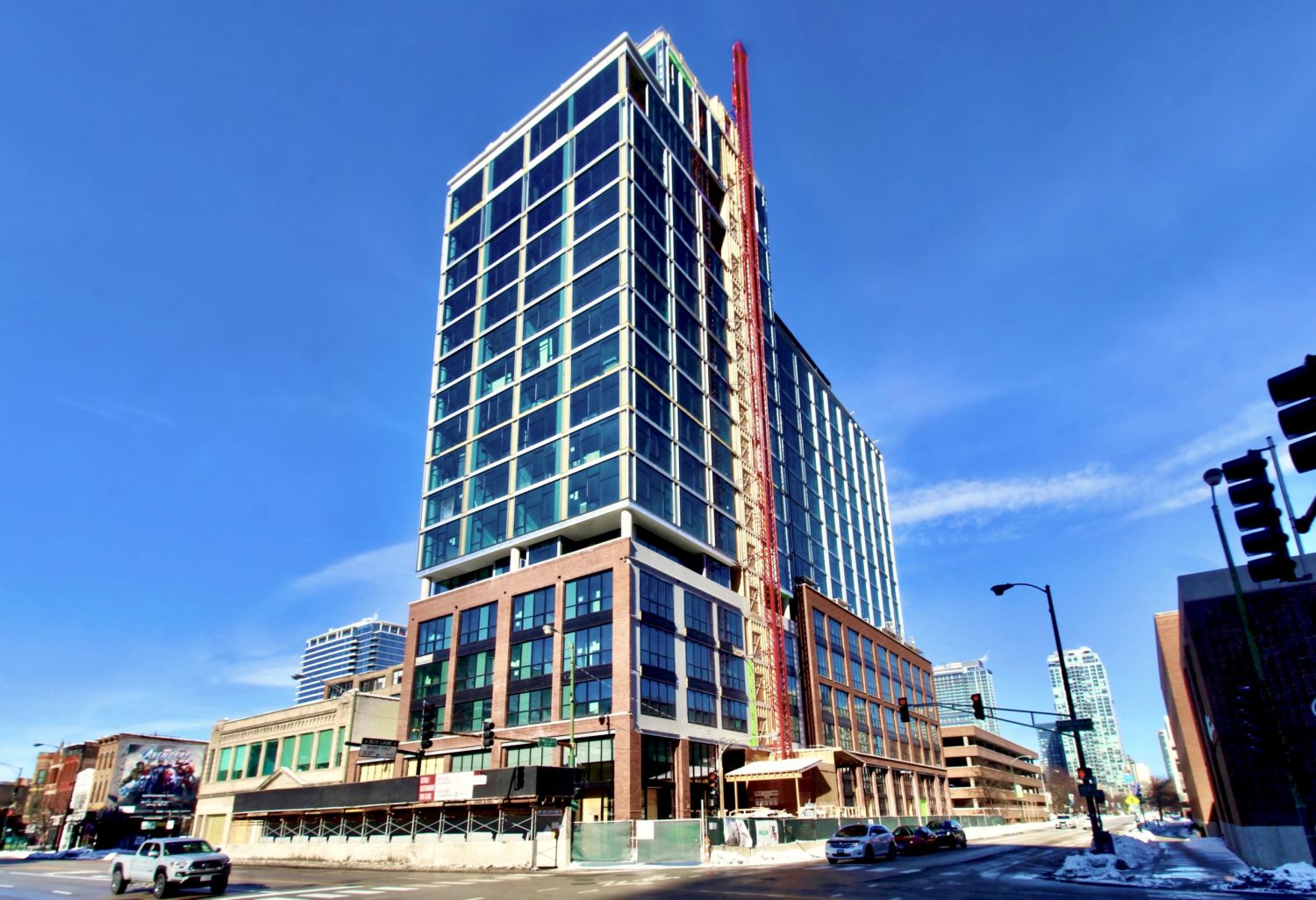
AMLI 808 (808 N Wells Street). Photo by Jack Crawford
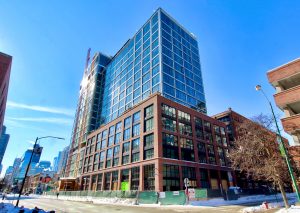
AMLI 808 (808 N Wells Street). Photo by Jack Crawford
According to AMLI’s marketing website, the 5,900 square feet of commercial space will include a total frontage of 145 feet along Wells Street and Chicago Avenue, with the ability to accommodate outdoor cafe dining.
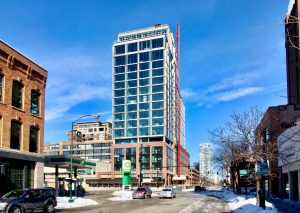
AMLI 808 (808 N Wells Street). Photo by Jack Crawford
As for the apartment component, residents will have access to a variety of amenities, including a work-from-home center, private offices, a craft room, a pet spa and paw park, an urban herb and vegetable garden, an outdoor pool, a fitness center and weight room, and a rooftop deck with two fire pits and grilling space. Units will vary in size between studios and two-bedrooms, though AMLI has not yet listed official prices and square footage.
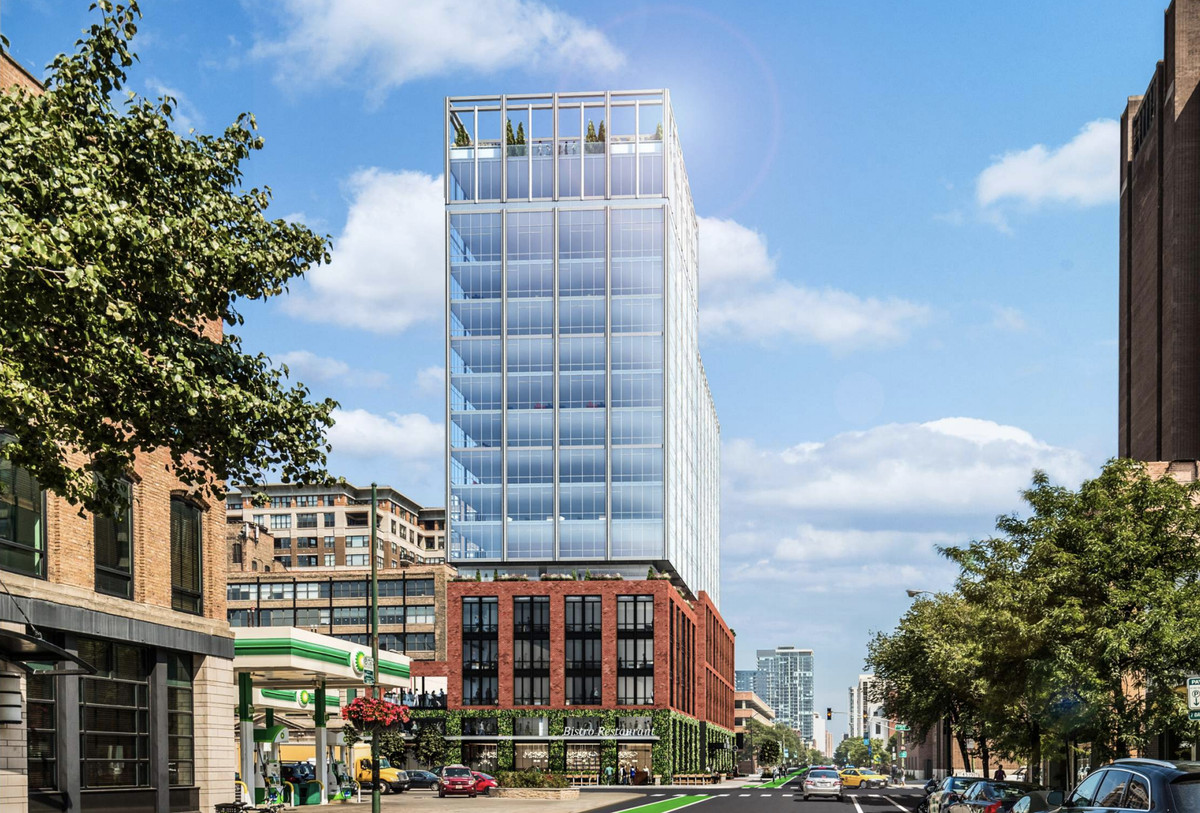
808 N Wells Street. Rendering by Hartshorne Plunkard Architecture and NORR
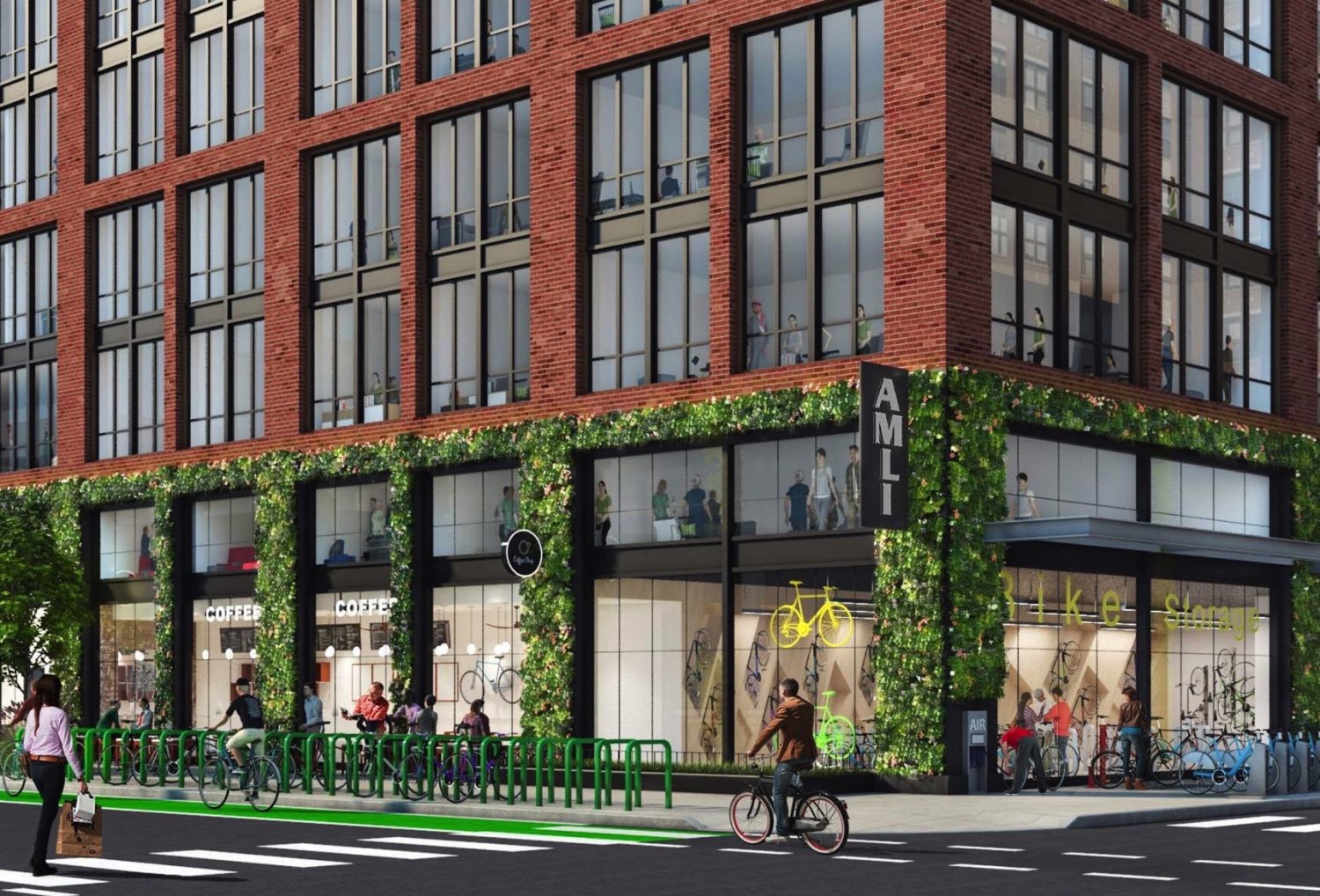
AMLI 808 (808 N Wells Street). Rendering by Hartshorne Plunkard Architecture and NORR
Hartshorne Plunkard Architecture and NORR are behind the design, whose rectangular massing features a vertical green wall up to the second floor, brick cladding up to the sixth floor, and a glass and aluminum curtain wall covering the remaining floors.
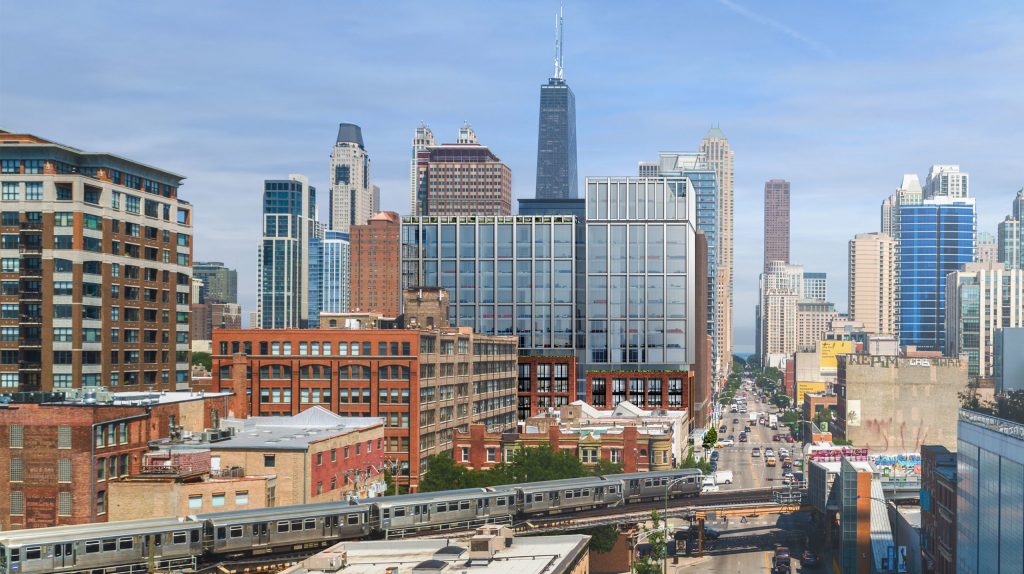
AMLI 808 (808 N Wells Street). Rendering by Hartshorne Plunkard Architecture and NORR
The transit-oriented development will include 16 parking spaces in a ground-level garage, as well as bike storage. Additional transportation includes nearby CTA bus access for Route 66, located within a minute walk both to the west and east. Additional buses within a five-minute walk include Routes 22, 37, and 156.
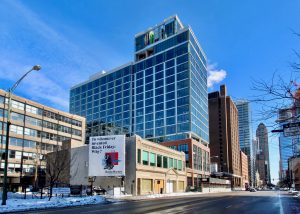
AMLI 808 (808 N Wells Street). Photo by Jack Crawford
Those wishing to board the CTA L will find the Brown and Purple Lines at Chicago station located steps to the west. The Red Line can also be found via the other Chicago station, located a seven-minute walk east.
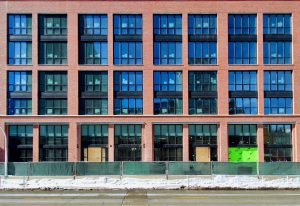
AMLI 808 (808 N Wells Street). Photo by Jack Crawford
Residents will find a host of retail and dining options towards the south and east, as well as outdoor space such as Washington Square Park just a seven-minute walk northeast.
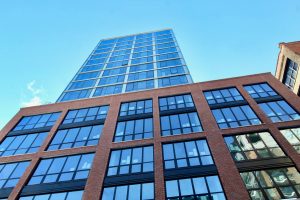
AMLI 808 (808 N Wells Street). Photo by Jack Crawford
Walsh Construction is the general contractor behind the $25 million project, whose preliminary move-ins are expected for later this spring.
Subscribe to YIMBY’s daily e-mail
Follow YIMBYgram for real-time photo updates
Like YIMBY on Facebook
Follow YIMBY’s Twitter for the latest in YIMBYnews

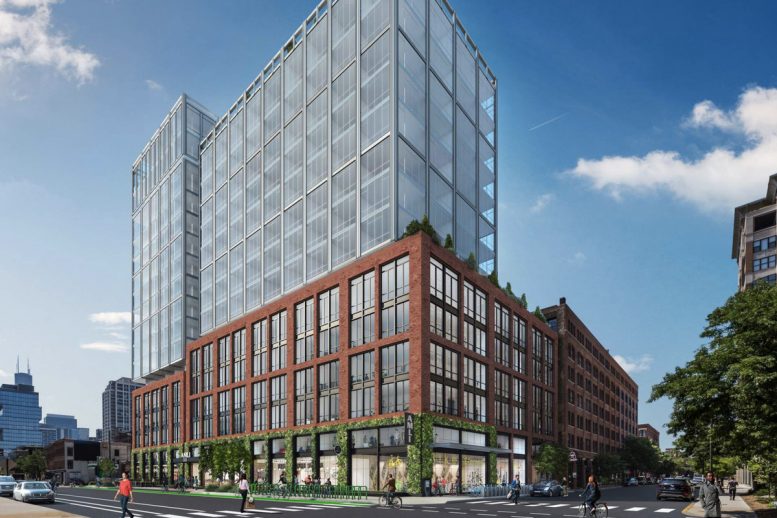
This has turned out really nice. Good design, great location, and minimal parking. More of this please.
I preferred the design of the previous project at this site by Smithfield… but this turned out nice and fills out this stretch of Chicago
why did they value engineer the windows to death? it looks really different to the negative space weighting in the rendering, which was one of its few redeeming, modern qualities….