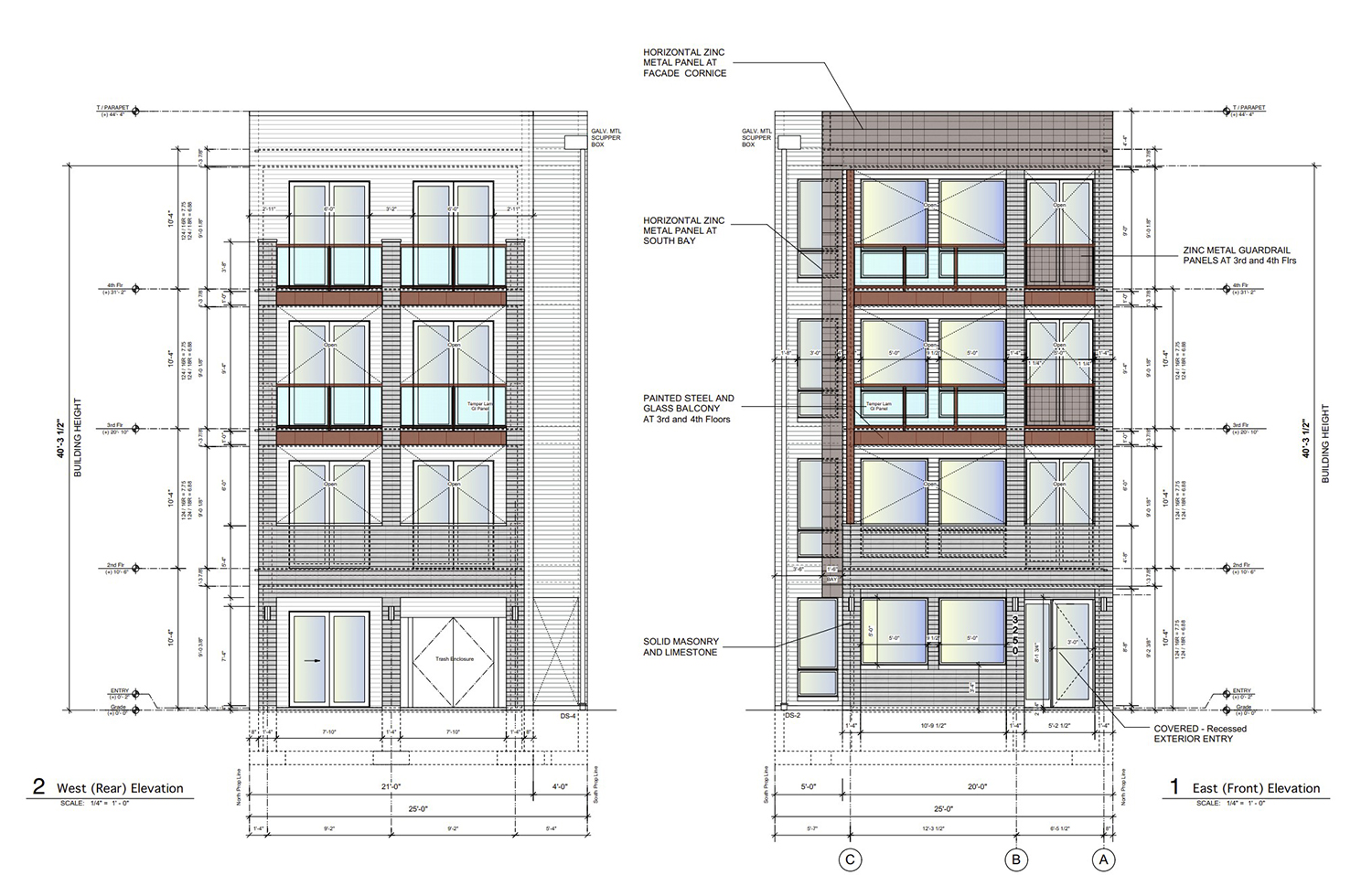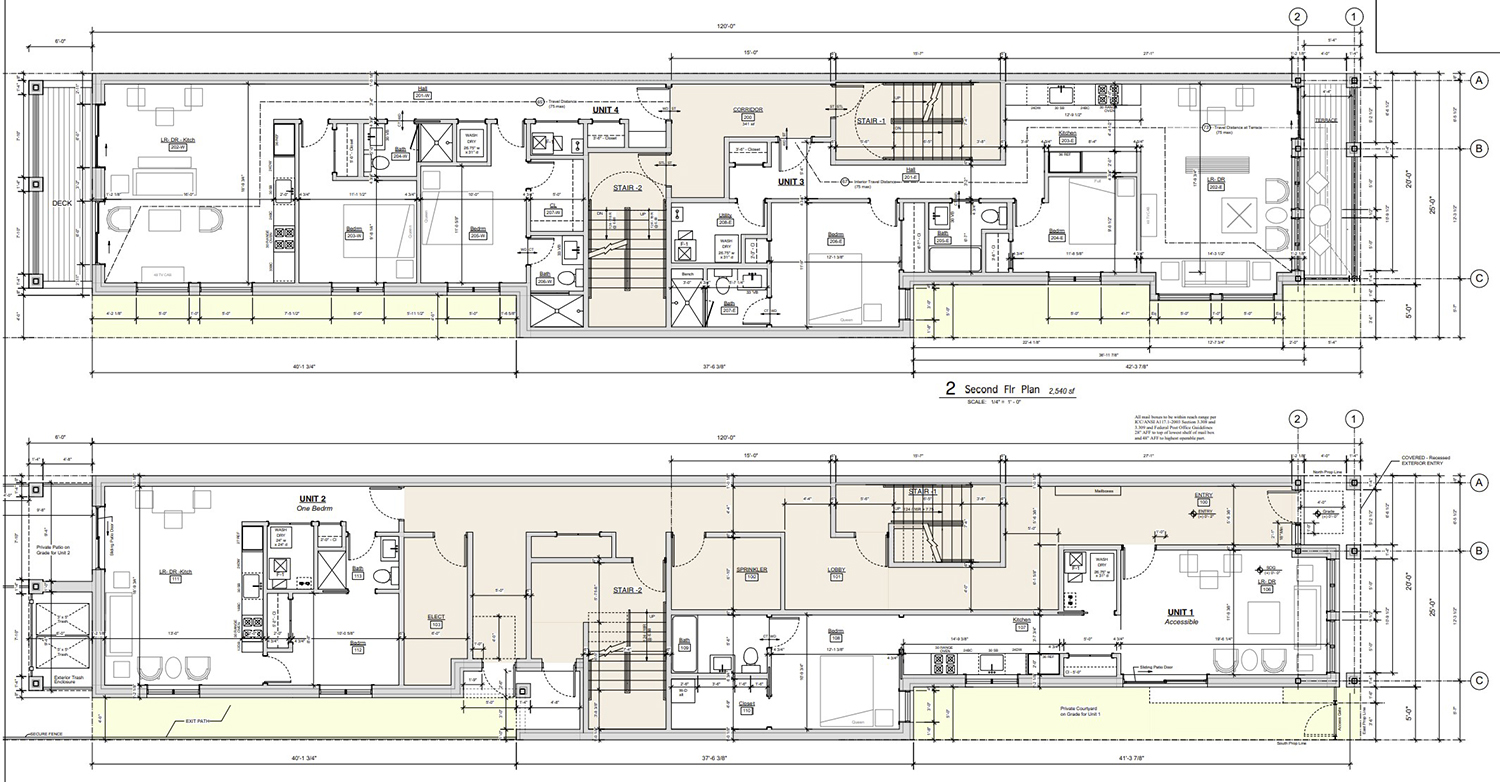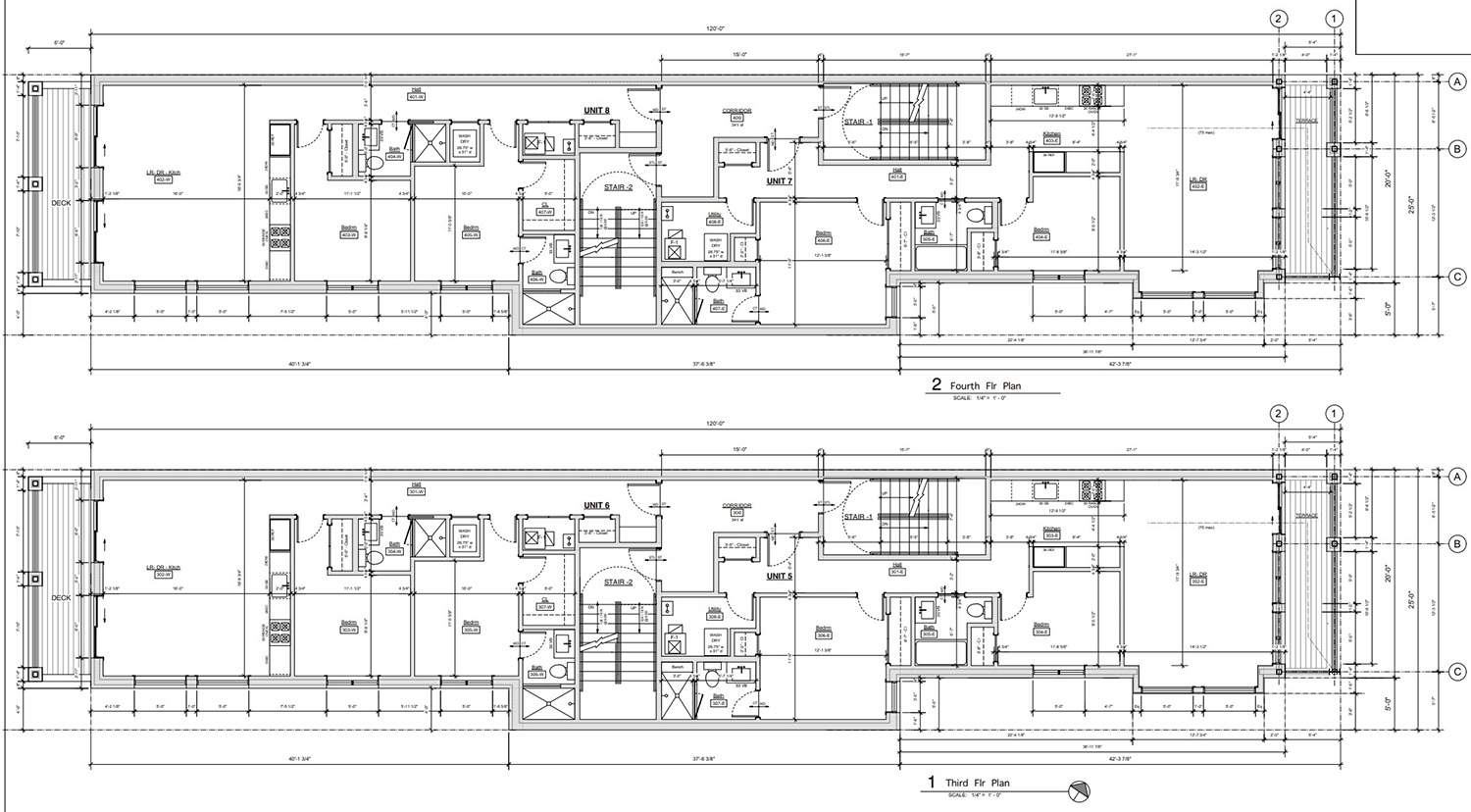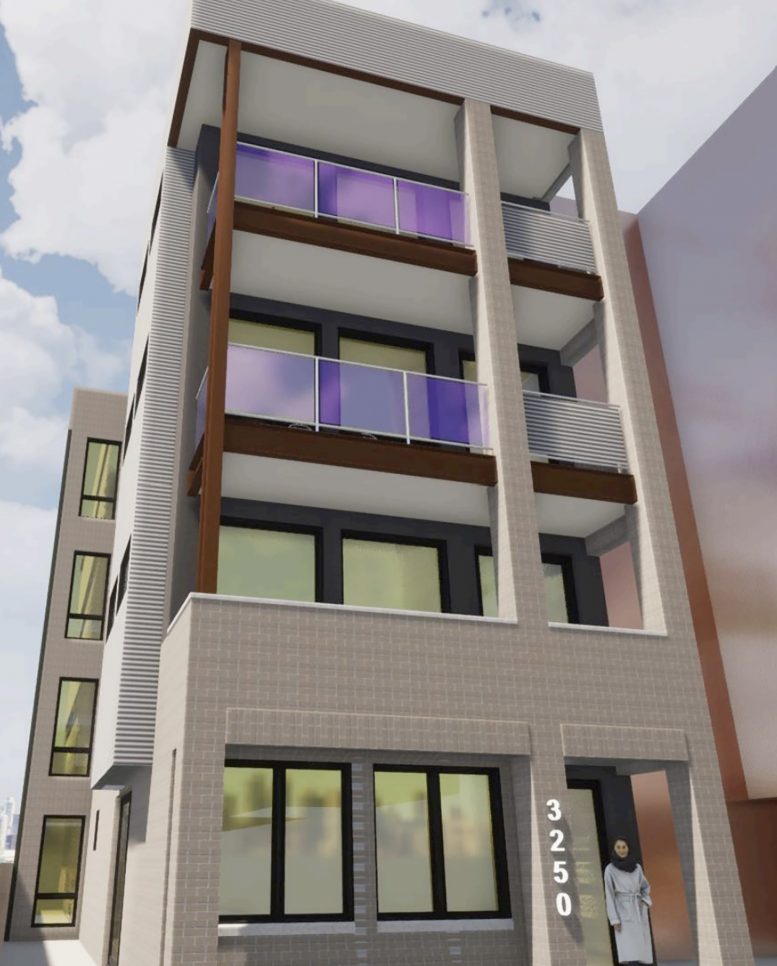The Zoning Committee has approved the rezoning application for a residential development at 3250 N Clark Street in Lakeview East. The site is on an interior lot between W Aldine Avenue and W Belmont Avenue. 3250 N Clark LLC is the developer behind the project.

Site Plan for 3250 N Clark Street. Drawing by Stoneberg + Gross Architects
The site will be rezoned from its current B3-2, Community Shopping District designation, to a B2-3, Neighborhood Mixed-Use District designation. The developer also requested treatment as a transit-oriented development to allow for a parking reduction.

Elevations for 3250 N Clark Street. Drawing by Stoneberg + Gross Architects
Designed by Stoneberg + Gross Architects, plans call for a four-story residential building yielding approximately 10,000 square feet. It will feature eight dwelling units with two parking spaces at the rear of the property. The 43-foot-tall structure will be composed of brick, metal paneling, and glass. Residential units will have access to outdoor terraces on both the front and rear facades of the building.

First and Second Floor Plans for 3250 N Clark Street. Drawing by Stoneberg + Gross Architects

Third and Fourth Floor Plans for 3250 N Clark Street. Drawing by Stoneberg + Gross Architects
The new development will replace an existing building and several carriage house units on the site. Permits for the demolition of the existing structures have not been filed. Construction of the new building will only commence after demolition is complete. An official timeline has not been announced.
Subscribe to YIMBY’s daily e-mail
Follow YIMBYgram for real-time photo updates
Like YIMBY on Facebook
Follow YIMBY’s Twitter for the latest in YIMBYnews


Looked it up on google maps, the existing structure could use a little love but is miles better than this. A true shame, especially given all the empty lots or actual tear downs in this city.
It’s truly depressing how many beautiful old buildings are getting torn down for this basic architecture. I used to get mad at the architects and developers, but after awhile, it falls on the people renting and buying. There’s obviously a demand for these boring buildings with their really ugly balconies. It’s all over the city. I don’t know what’s worse, the design or the cheap materials used to build them.
Don’t know how far along these plans are, but such a shame! Is it the same architecture company churning out these designs? It would be so nice to at least preserve the current facade (who doesn’t love a bay window?), but I suppose that wouldn’t allow for those hideous balconies. I don’t know about renters being responsible—it’s an incredible location and if a unit is available, it’s going to be rented (pandemic excepting…). Sad to see, as a former tenant! The owner was the absolute sweetest man and a great landlord. I was pleasantly surprised to see that the building was still standing, considering the area and all the other construction on the block through the years. Anyway… hope he’s doing well—if he sold the property to retire, I can’t begrudge him that!
Jessica. I noticed your comment about 3250 North Clark. Just wondering when you live there. My dad owned the building many many years ago. Sold it in late 60s or early 70s. Anyways. It’s still standing in its original form and Hope this new development has died