The proposed zoning has been approved for a six-story mixed-use development at 835 W Addison Street in Lakeview East. Located at the intersection of W Addison Street and N Reta Avenue, the new project will replace the existing Lakeview Lutheran Church. The church is collaborating with Over the Rainbow Association to execute the project.
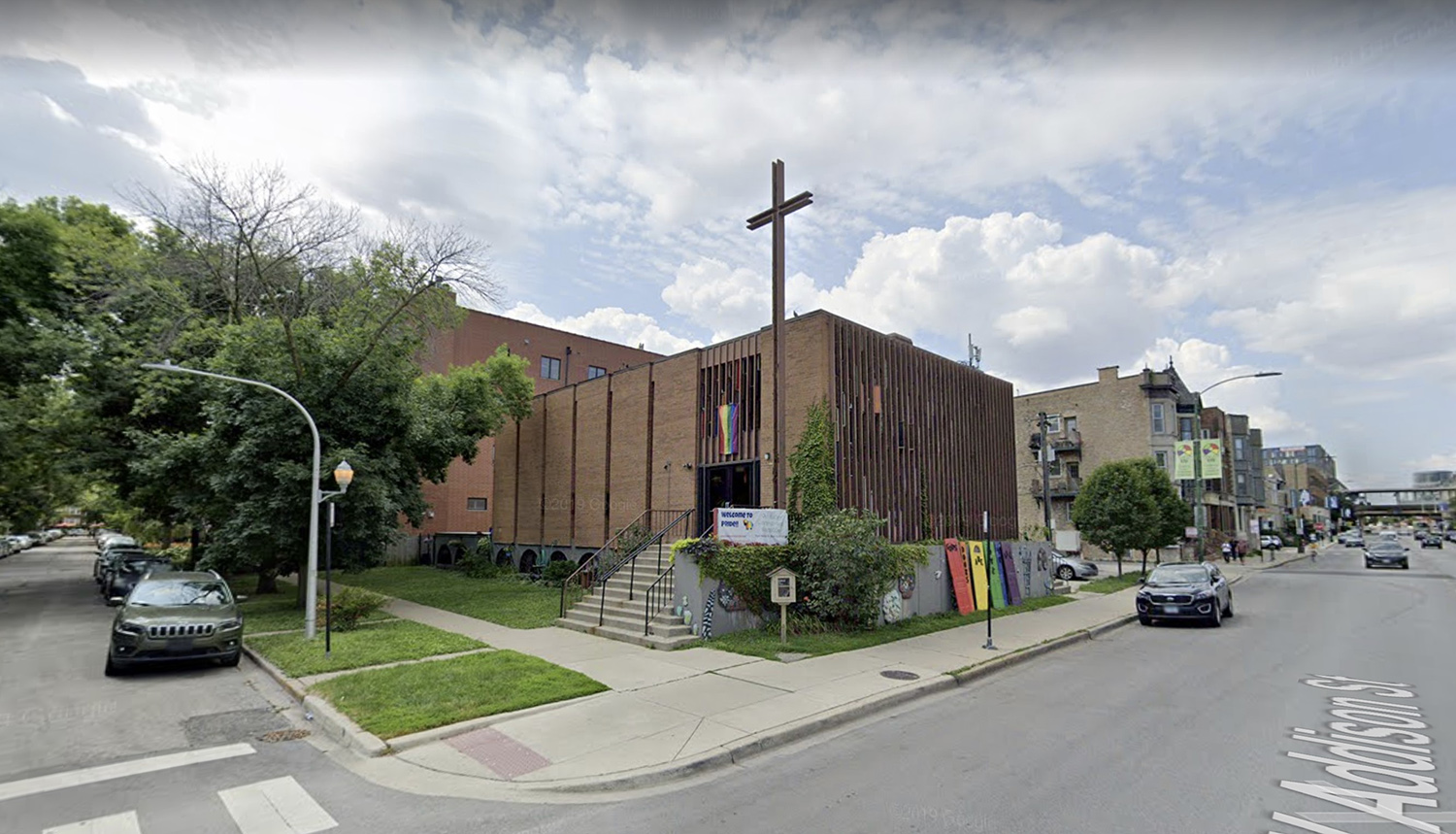
Lakeview Lutheran Church via Google Maps
The original zoning for the site was RM-5, Residential Multi-Unit District, with the newly approved zoning being B1-3, Neighborhood Shopping District. This new zoning will allow for the construction and scope of the new building.
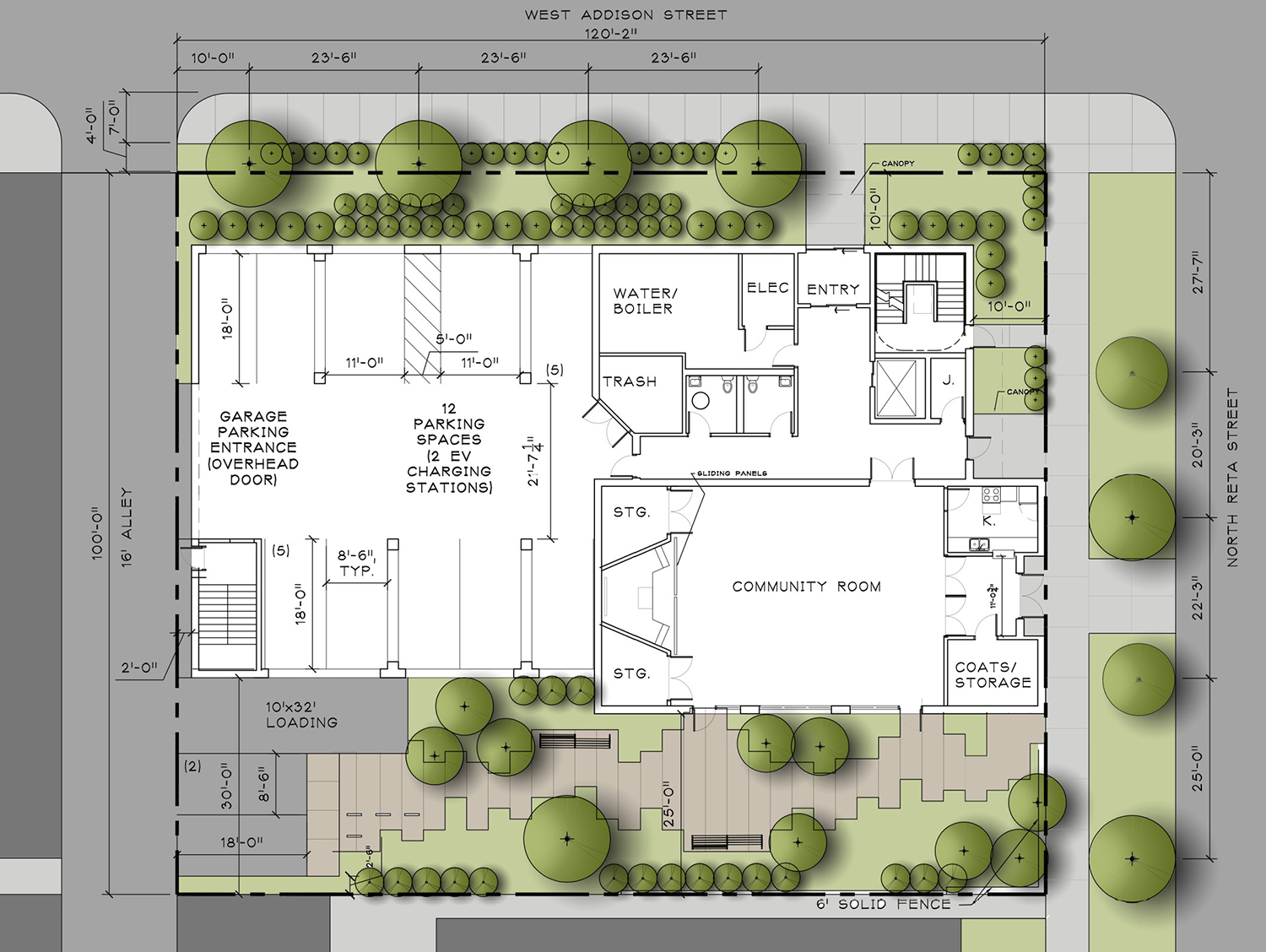
Site Plan for 835 W Addison Street. Drawing by Weese Langley Weese
Designed by Weese Langley Weese, the project will comprise 37 dwelling units and ground-floor religious assembly space. Rising 69 feet high, the dwellings inside will be disability-accessible affordable rental units. All of the units are 575-square-foot, fully accessible one-bedrooms, with each floor having between five and six units. The second floor will include a shared laundry room and offices. The development will serve residents at or below 30 percent of the area’s median income with accessibility needs, providing affordable and permanent supportive housing.
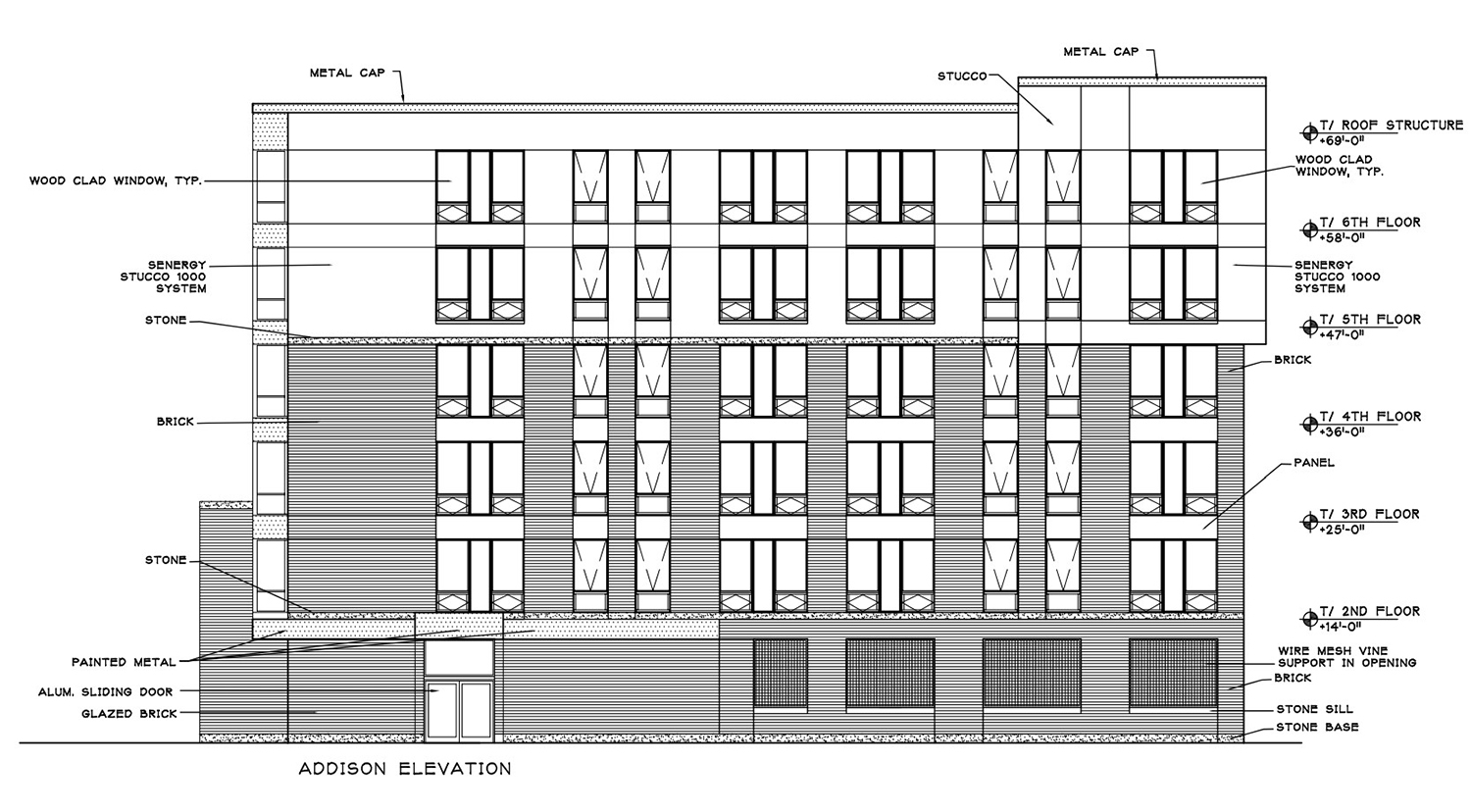
North Elevation for 835 W Addison Street. Drawing by Weese Langley Weese
The site will have 12 parking spaces, including 2 handicapped spaces, a loading area, and an exterior paved patio with a landscaped lawn. Ten parking spaces are covered with direct access to the building, and all landscaping will be regionally appropriate. The development scope includes improving both landscaping and lighting to increase safety around the site.
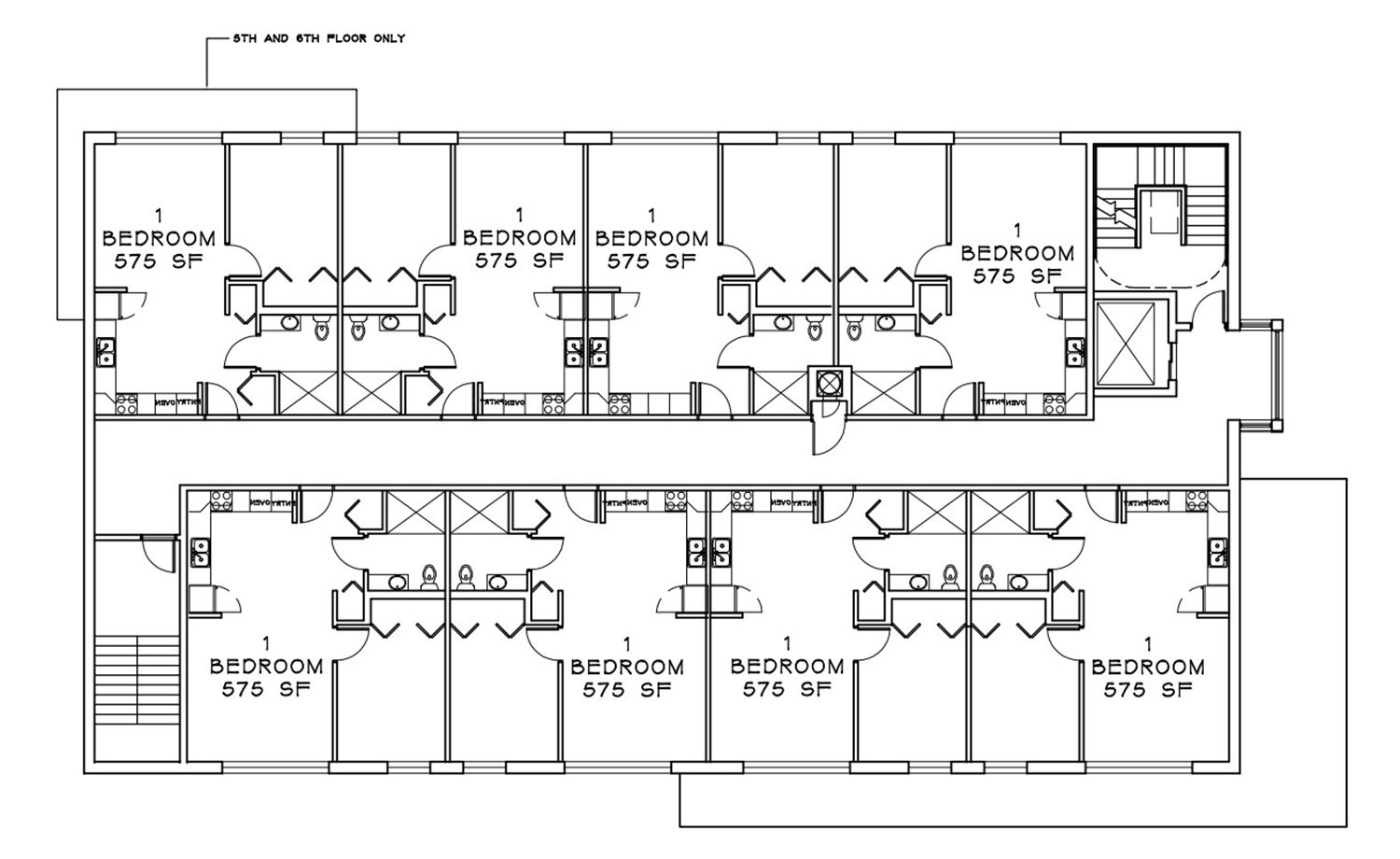
Typical Floor Plan for 835 W Addison Street. Drawing by Weese Langley Weese
Mobility-impaired adults will be able to direct their own care and live independently in a residential community, as opposed to an institutional setting. Any personal care they may need will be self-directed, but with the assistance from a well-staffed resident service program that provides many quality of life and concierge services. The building will model an independent apartment building but be customized to be universally-designed and barrier-free, far exceeding current ADA standards. Specific features will include roll-in showers, pull-under sinks, accessible appliances, lower switches/outlets, windows and door handles. The building will also incorporate a variety of common space and market rate amenities.
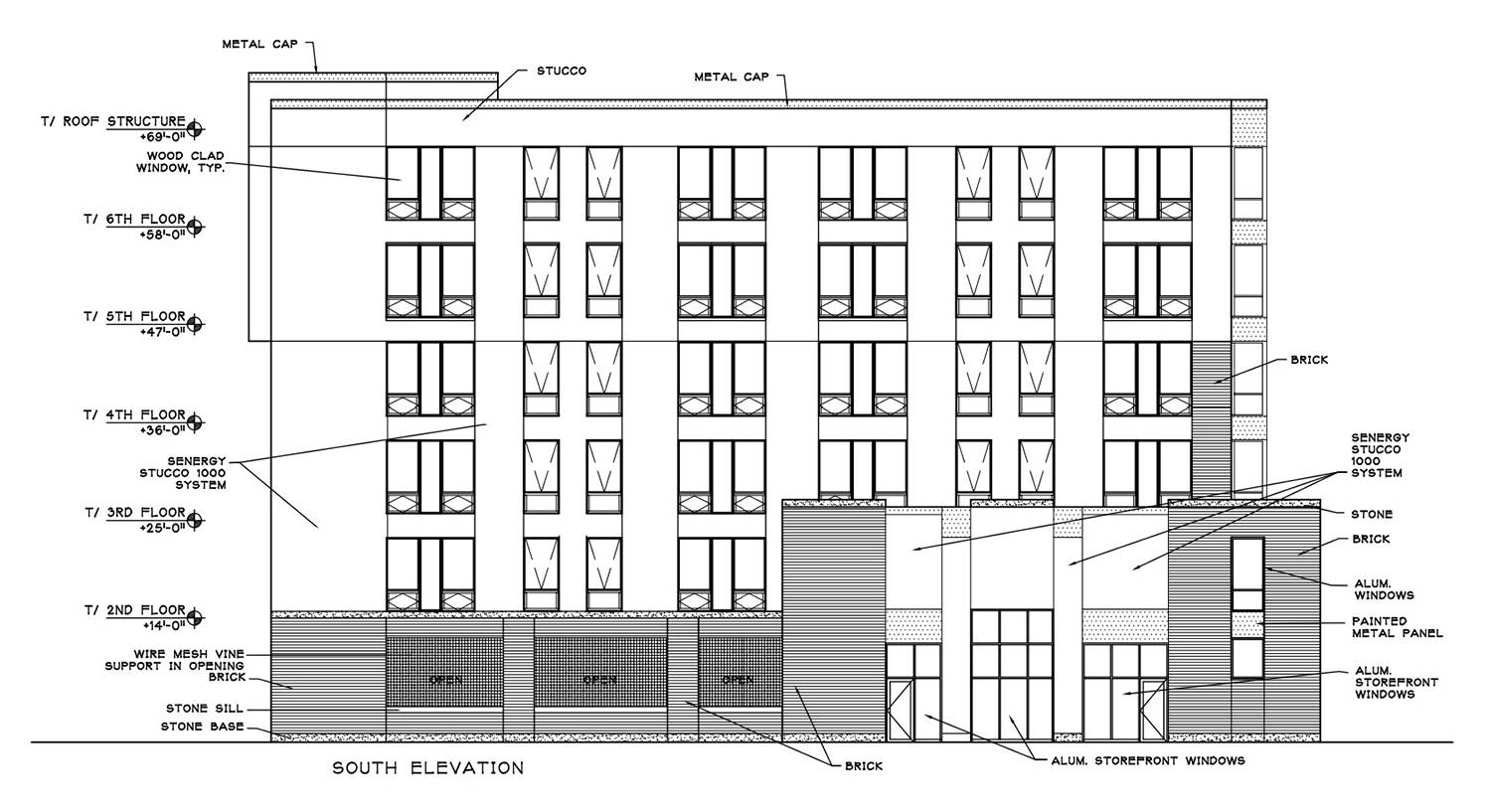
South Elevation for 835 W Addison Street. Drawing by Weese Langley Weese
The site is being acquired from Lakeview Lutheran Church and the existing building will be demolished. In exchange for donating the property, the church will use part of the first floor for Sunday services and special events. On the remaining days of the week, the first floor will be used as flexible common space for the building, which includes a small prep kitchen, restrooms, and an open area for seating, programming, and events.
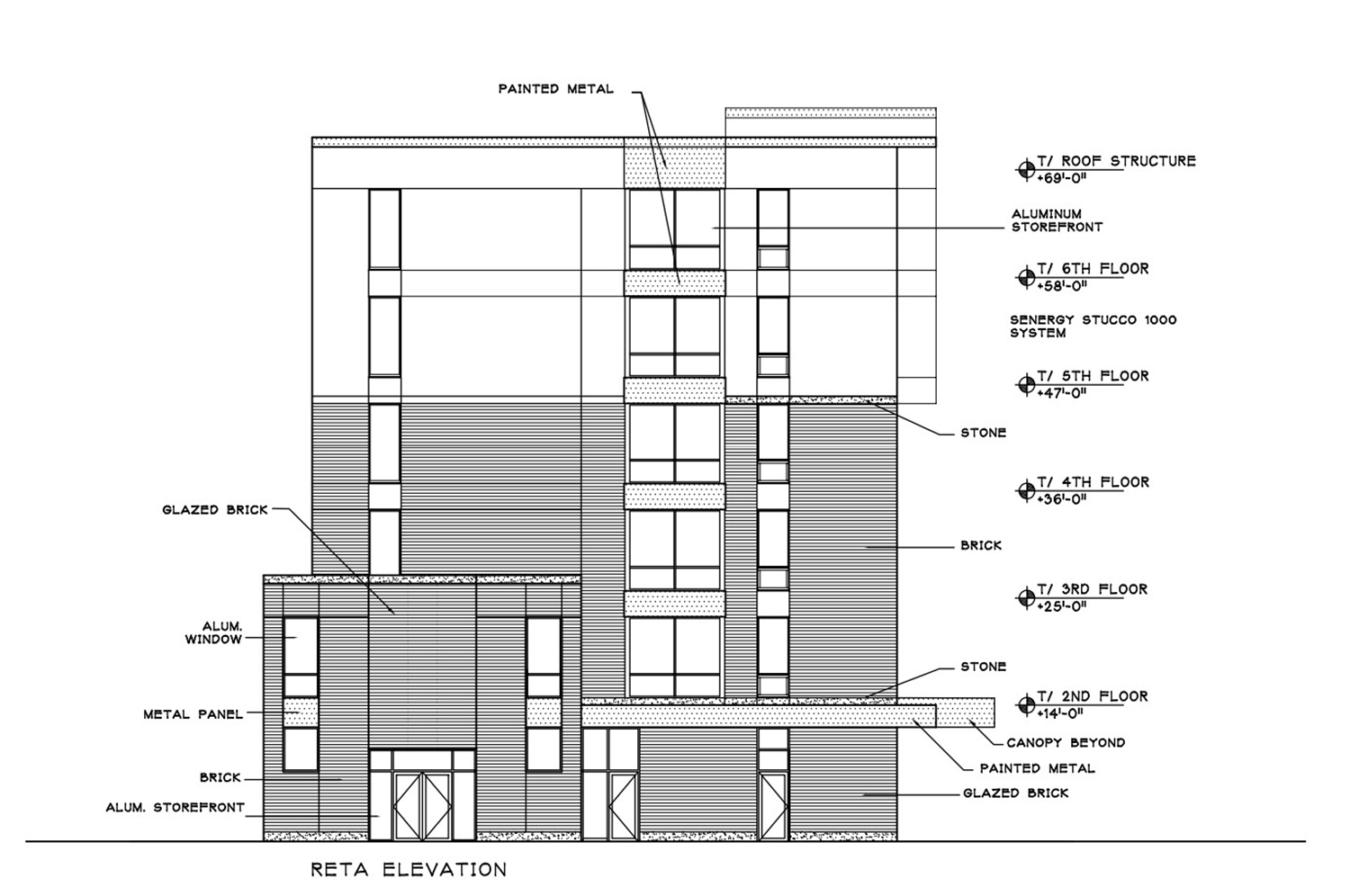
East Elevation for 835 W Addison Street. Drawing by Weese Langley Weese
CTA access is extensive near the site. The Addison CTA L station, serviced by the Red Line, can be reached via a three-minute walk from the site. The Route 152 CTA bus, accessible at the Addison and Fremont stop, is within a one-minute walk from the site. The Route 8 CTA bus, accessed at the Halsted and Addison stop, is a two-minute walk away.
Skender Construction is in charge of the construction of the building. An official timeline for the development has not been announced.
Subscribe to YIMBY’s daily e-mail
Follow YIMBYgram for real-time photo updates
Like YIMBY on Facebook
Follow YIMBY’s Twitter for the latest in YIMBYnews

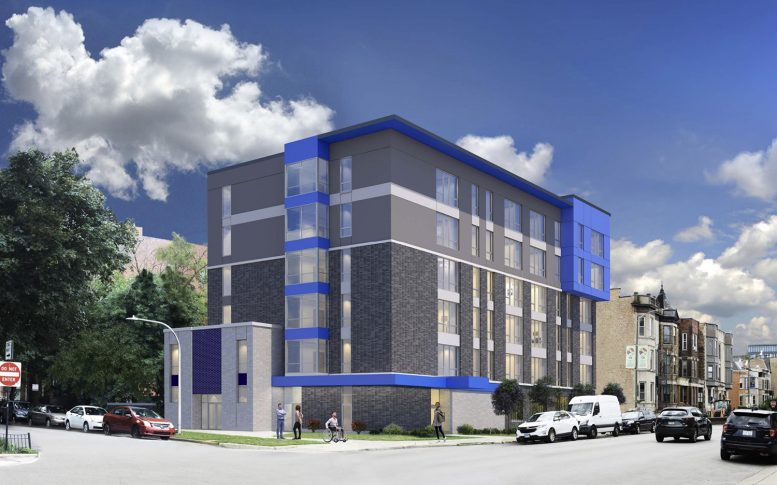
This is one of the ugliest things I have ever seen
I need a application
From the developer’s website” “For more information about Lakeview Landing, please contact Katie Miglore at katie@otrhousing.org “
This is straight up AWFUL and unacceptable for such a prime area. The design is just bad and looks cheap. The building doesn’t even interact with Addison, the parking fronts Addison and not the side street, and there’s a setback. This needs to be rejected and sent back to the drawing board.
This is a pretty terrible design, something I’d expect in the suburbs of a low cost city, not in Chicago.
Wow, this looks like a free eye clinic or some terrible suburban elementary school in the suburbs of a Chinese third tier city. Is this the city’s standard now? Was this even done by architects or spat out by an engineering firm? Nauseating, sad, pathetic.
JHC! This is hideous. Even with only the dark grey brick and metal panels, this would be huge improvement.
This building passed the “fits in with the character of the neighborhood” test that has killed or scaled back so many potential treasures across the city.
This used to shock and disgust me, now it is to be expected.
this architect should have their license revoked…