Zoning has been approved for a four-story mixed-use building at 2107-11 W Caton Street in Wicker Park. The owner, Sean McKeough, is planning ground-floor retail, with eight residential units on the three floors above. Additional features will include a rooftop deck and stair enclosure, as well as an attached eight-car garage.
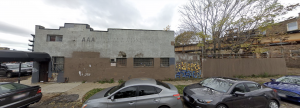
2107-11 W Caton Street, via Google Maps
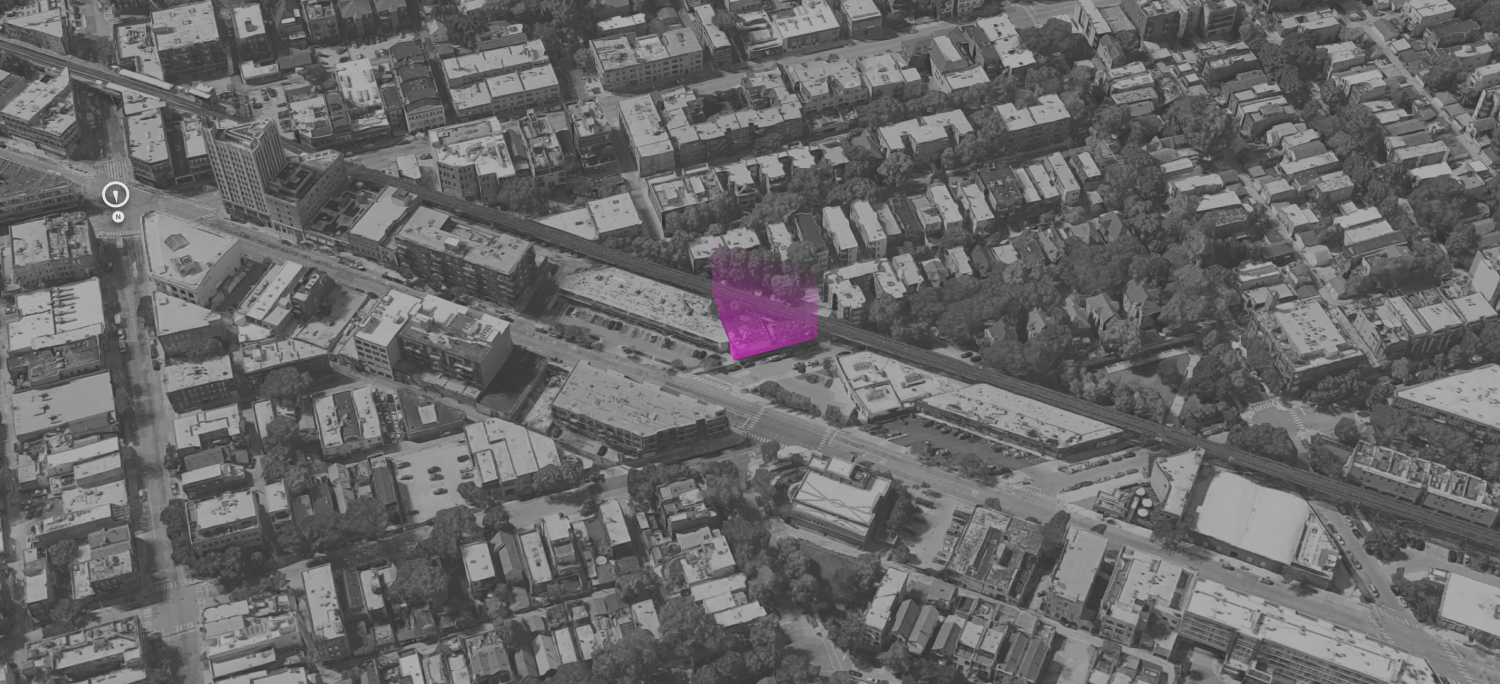
2107-11 W Caton Street, via Google Maps
The development will replace a two-story masonry commercial building on a triangular lot bound by W Caton Street, W Milwaukee Street, and the elevated tracks for the CTA L Blue Line. Given the lot’s unusual shape, the now approved amendment sought to reduce the required 30-foot rear setback to one foot. John C. Hanna of Hanna Architects is serving as architect of record, with renderings and drawings showing a mixed-cladding facade with integrated balconies along Caton Street.
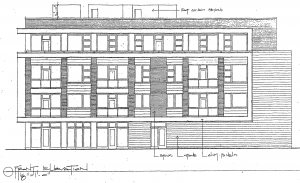
2107-11 W Caton Street. Rendering by Hanna Architects
The parcel lies along the 56 CTA bus route, with the nearest stop at the adjacent intersection of Milwaukee & Caton. Other routes within a five-minute walk include Route 50 to the east and Route 72 to the south. Nearest CTA L availability, meanwhile, can be found at Damen station, located a five-minute walk southeast and serviced by the Blue Line.
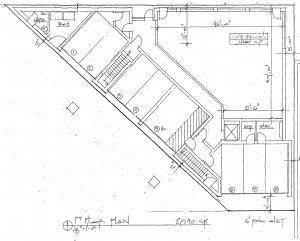
2107-11 W Caton Street first floor plan. Drawing by Hanna Architects
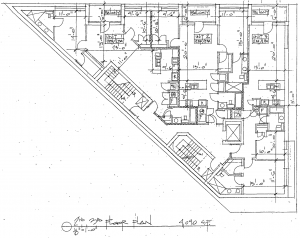
2107-11 W Caton Street second and third floor plan. Drawing by Hanna Architects
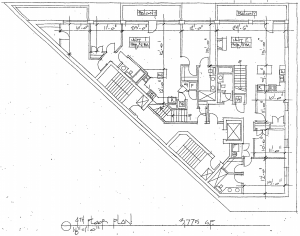
2107-11 W Caton Street fourth floor plan. Drawing by Hanna Architects
Multiple outdoor spaces can be found in close proximity, including Park 529, Wicker Park, and the Churchill Field Park. Churchill Field Park also serves as an access point to the elevated 606, aka Bloomingdale Trail, which stretches east and west.
No construction permits have yet been filed or issued, and a targeted completion date is not yet known.
Subscribe to YIMBY’s daily e-mail
Follow YIMBYgram for real-time photo updates
Like YIMBY on Facebook
Follow YIMBY’s Twitter for the latest in YIMBYnews

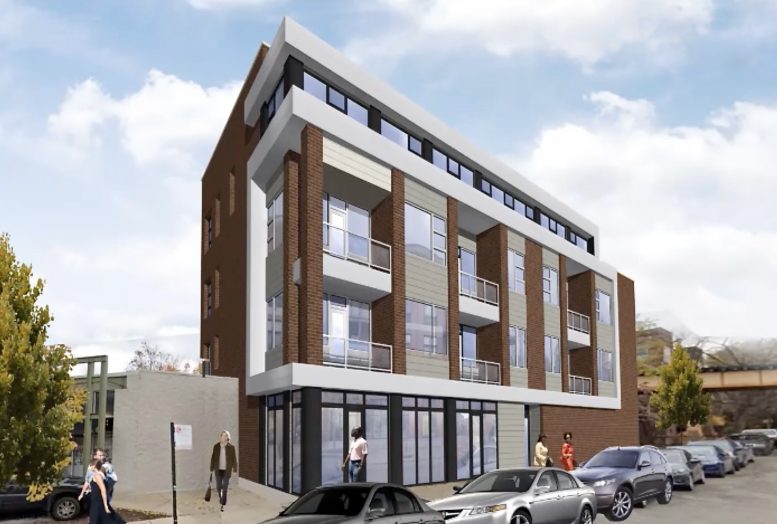
This particular stretch of Milwaukee needs some help. Now if only we could redevelop all those strip malls…