The Chicago Plan Commission has approved a mixed-use structure at 1340 W Washington Boulevard in West Loop. Located on the site of the Chicago Journeyman Plumber Local 130 UA campus, the structure will actually be located along W Randolph street, within the 4.1-acre larger campus addressed as 1340 W Washington Boulevard. The larger campus is bound by W Randolph Street, W Washington Boulevard, N Ada Street, N Ogden Avenue, and the recently-completed Plumbers Training Facility to the west. The development is being led by the Chicago Journeyman Plumber Local 130 UA and Chicago Title and Trust Company.
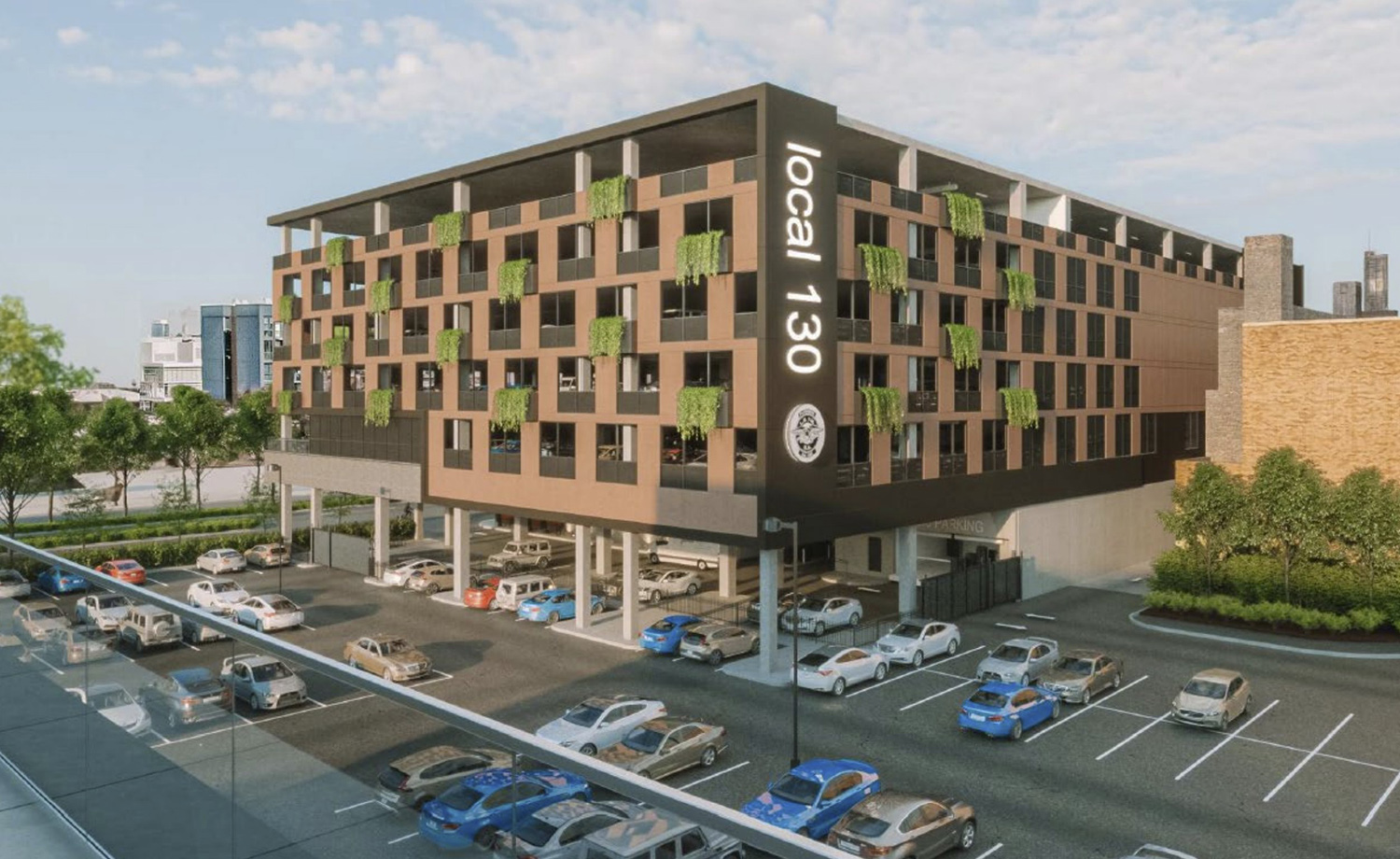
1340 W Washington Boulevard. Rendering by OKW Architects
Designed by OKW Architects, the new development will be a seven-story parking and retail structure. Commercial uses will be located on the ground floor with frontage along W Randolph Street, and parking located behind and on the floors above. The structure will hold a total of 502 parking spaces, with an additional 36 bike parking spaces.
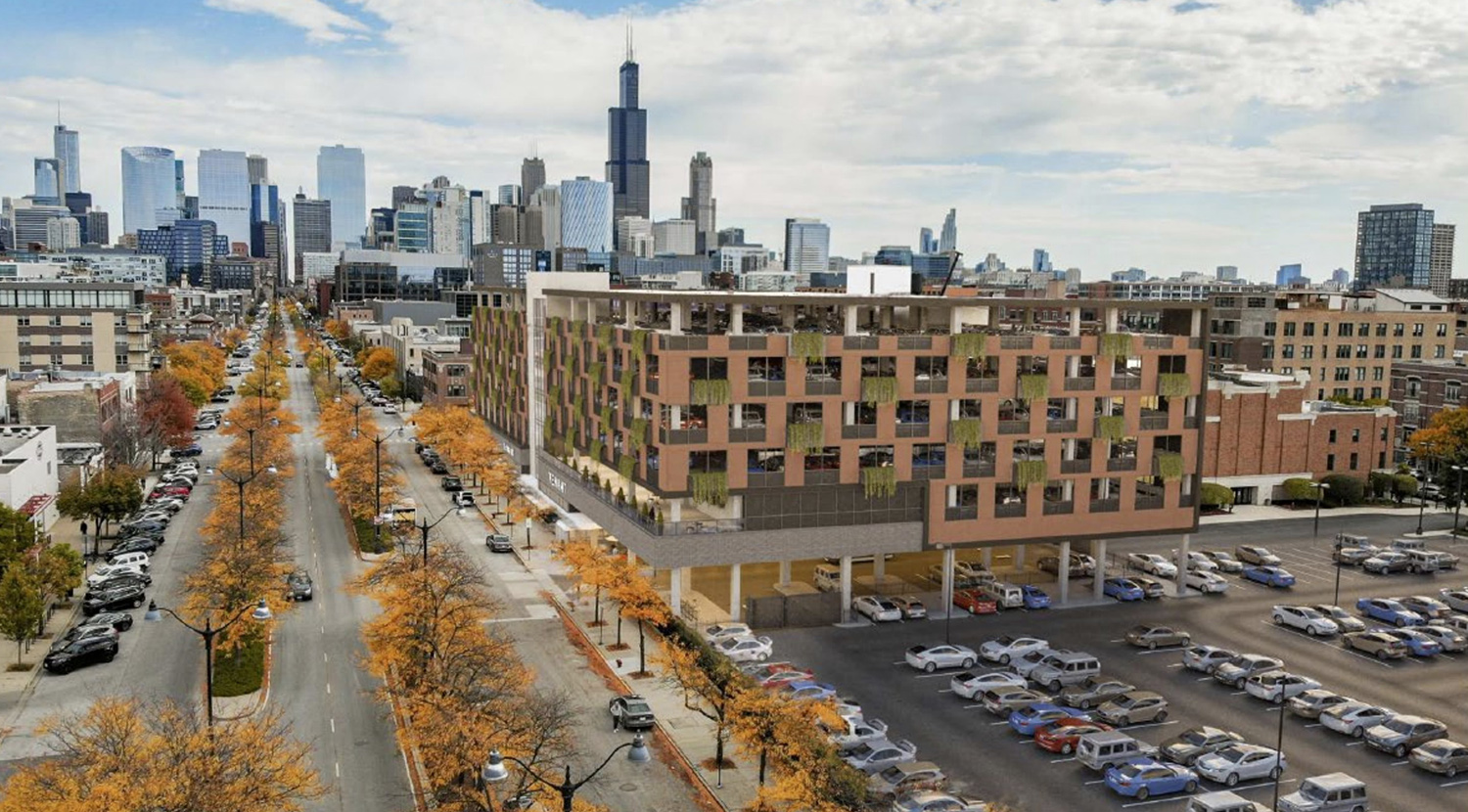
View of 1340 W Washington Boulevard. Rendering by OKW Architects
The parking garage would serve members of the union coming for training and events, while extra parking would be available to serve the general public. The structure is located mid-block between N Ogden Avenue and N Ada Street to allow for a future development along N Ada Street by the plumber’s union.
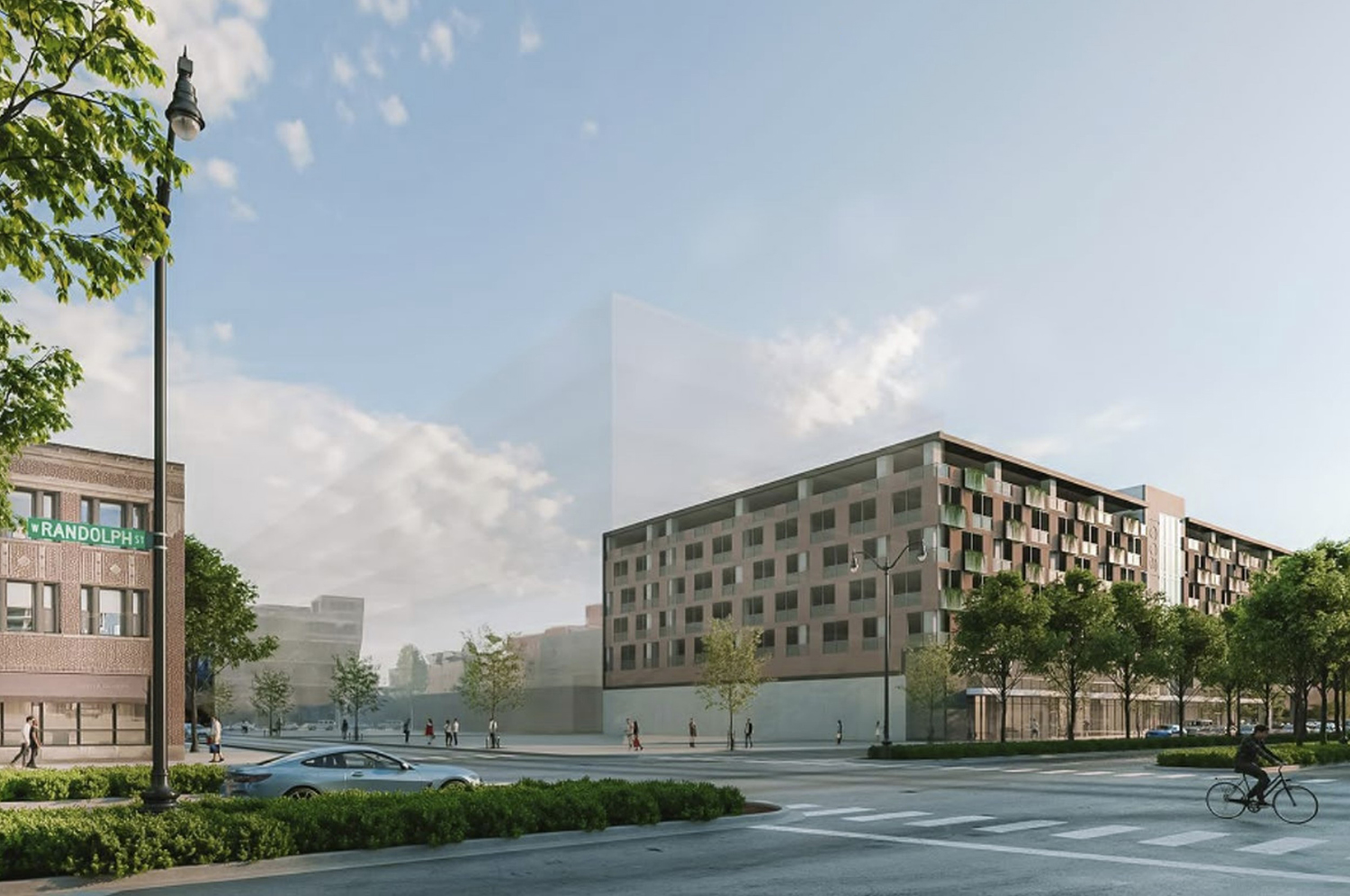
View of 1340 W Washington Boulevard. Rendering by OKW Architects
The design adds active uses along W Randolph Street with retail and commercial spaces. The structure will be accessed from an internal drive located off street within the existing parking lot. Cars will enter the internal drive from W Randolph Street or W Washington Boulevard and the garage from there, not directly from the street.
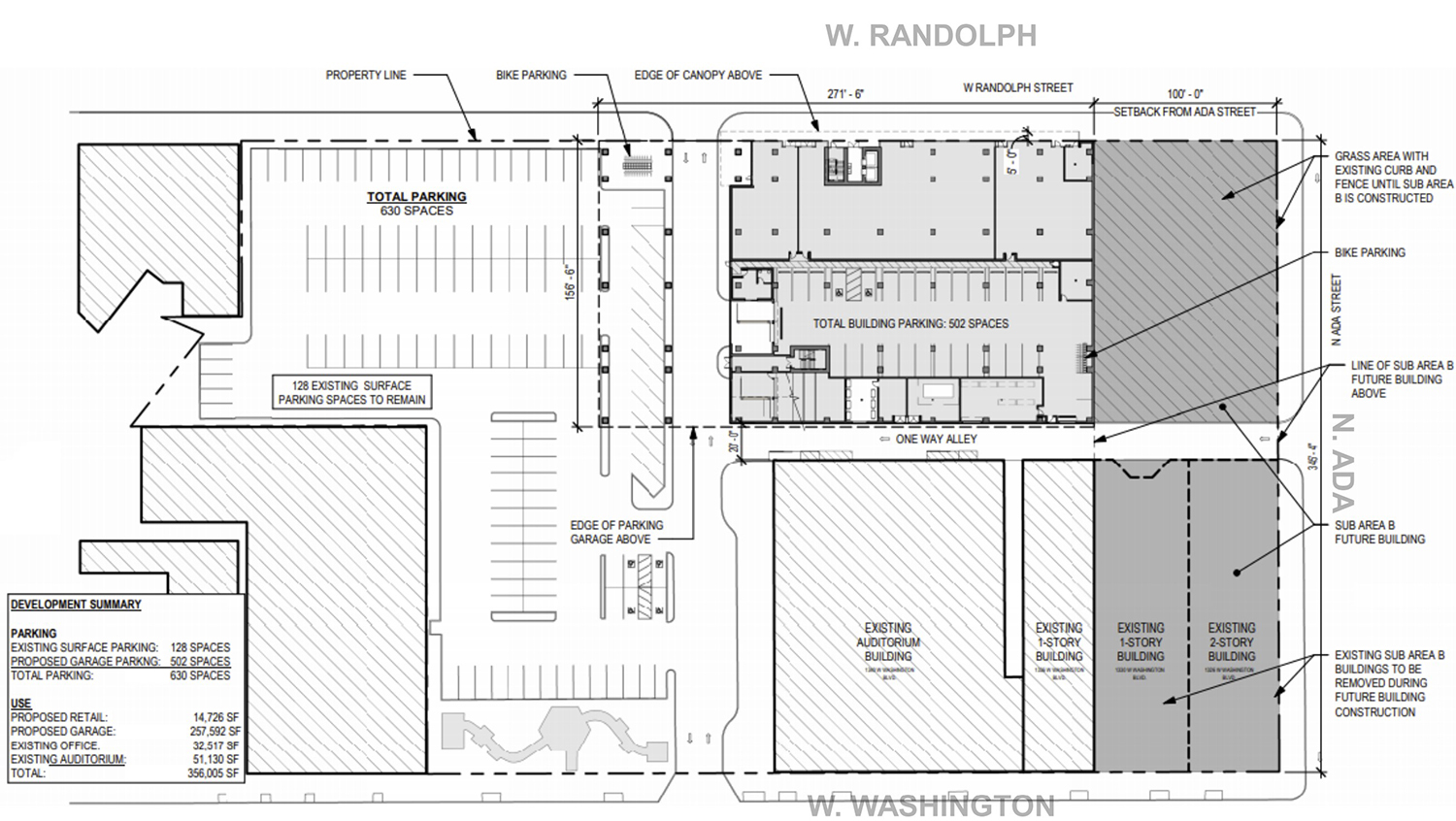
Site Plan for 1340 W Washington Boulevard. Drawing by OKW Architects
The first two levels of parking will be reserved for the exclusive use of the plumbers union. Upper levels will be available for public use in addition to the union’s use beyond the first two floors. The 36 bike parking spaces will be provided on the ground floor. Mechanicals are placed away from the street at the back of the structure, along an alley inside the site. The elevator core will be located directly along W Randolph Street to face the public realm. An outdoor amenity terrace for outdoor dining will be placed along the front façade on the third floor.
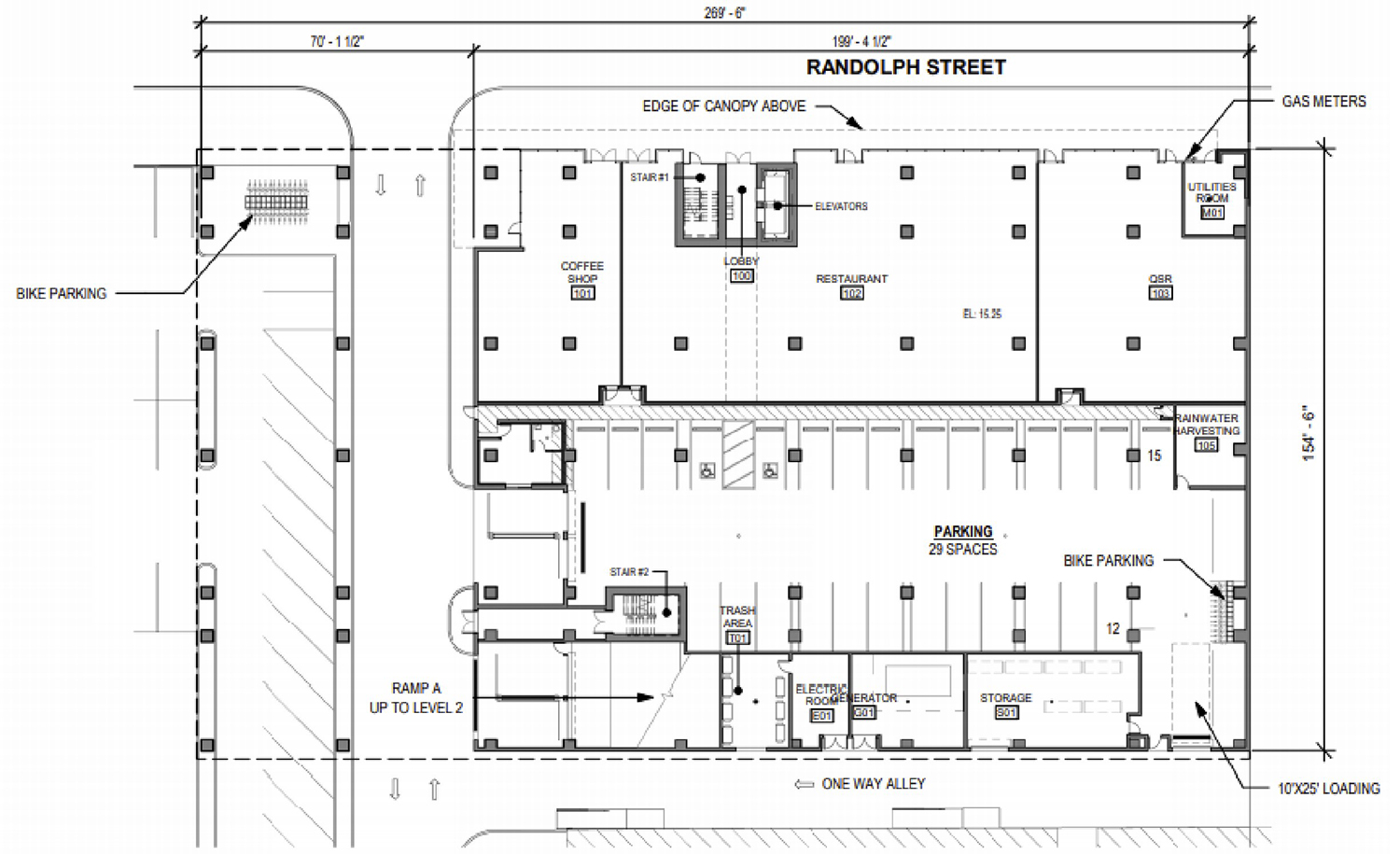
Ground Floor Plan for 1340 W Washington Boulevard. Drawing by OKW Architects
The retail portion will be emphasized by pulling its façade up to the lot line, while the parking façade is slightly set back. The parking garage is topped by a roof spanning almost one acre, which will have a rainwater harvesting system installed for use on site. Materials used on the structure include cast-in-place concrete mainly for the structure, with cementitious panels, brick, perforated aluminum panels, metal planters, and glass storefronts for the remaining façade of the building.
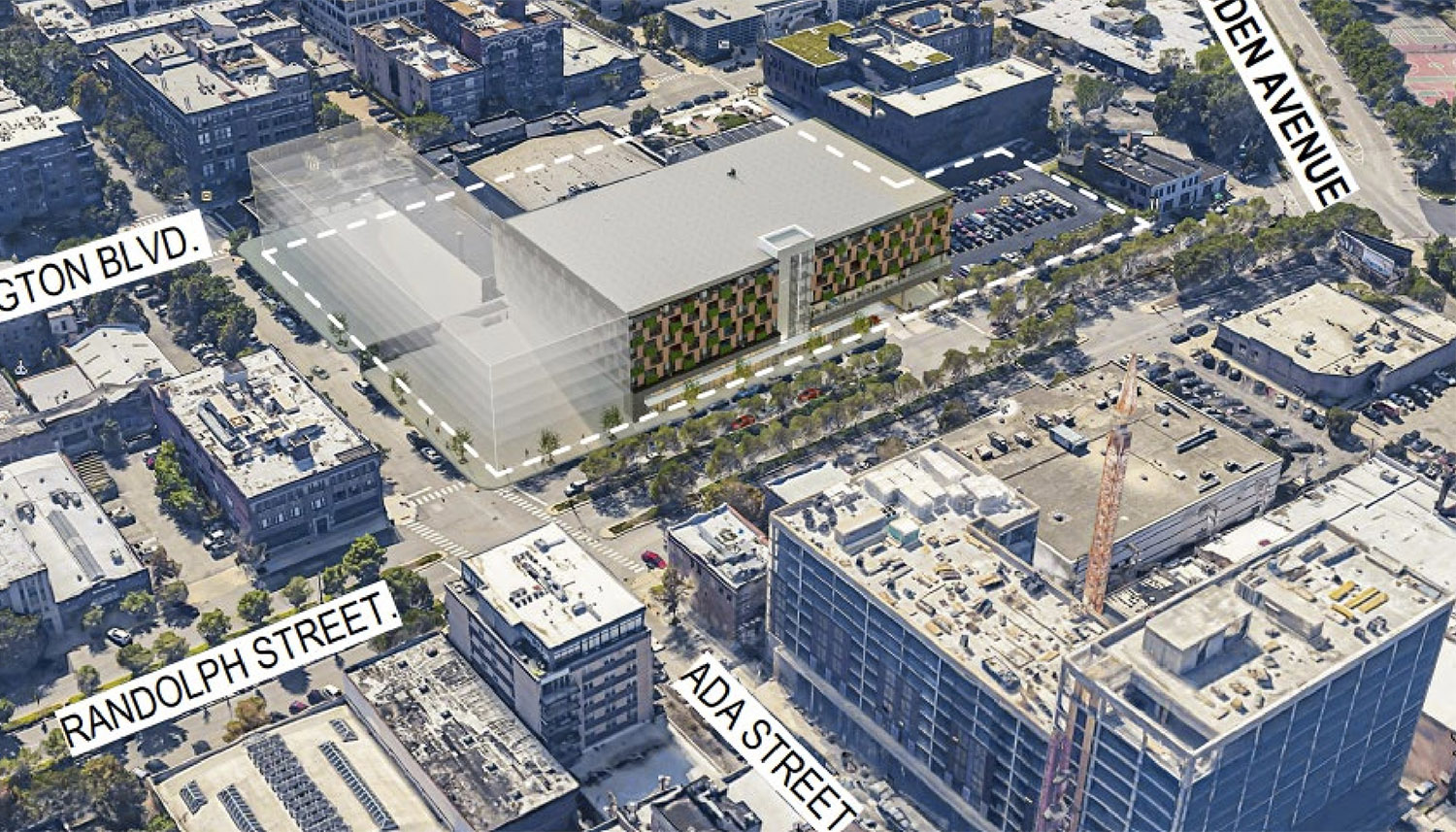
Aerial View of 1340 W Washington Boulevard. Rendering by OKW Architects
The subject site will need to be rezoned from C1-3 to DX-3 and then to a planned development. The total project cost is estimated to be $25 million, with construction starting in spring 2021. Completion is expected for one year later in 2022.
Subscribe to YIMBY’s daily e-mail
Follow YIMBYgram for real-time photo updates
Like YIMBY on Facebook
Follow YIMBY’s Twitter for the latest in YIMBYnews

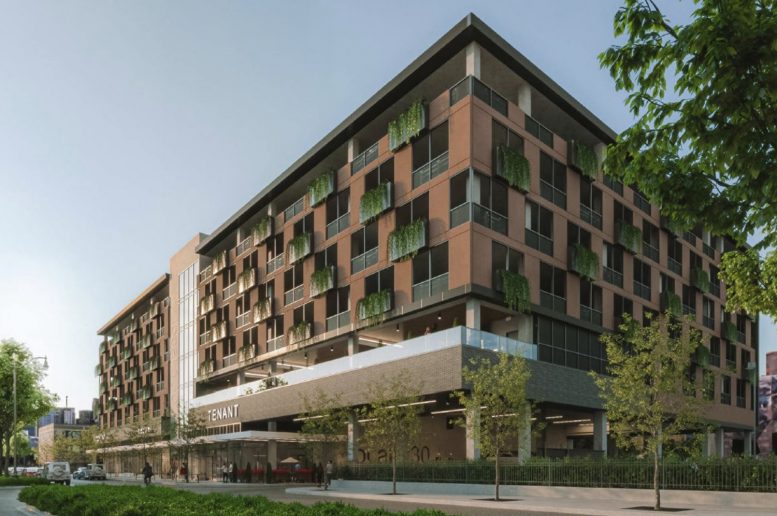
Just my opinion, a new free-standing car parking garage has no place in a dense, walkable neighborhood of a city with robust public transit.
This is beyond disappointing — it’s atrocious. Shame on the Plan Commission for approving this.
Disgusting. I’ve seen relatively unoffensive parking garages. This is fugly. What makes it even more disappointing is that that West Randolph is shaping up to be one of the most interesting and prestigious streets outside of downtown and then they throw this turd up.
Horrible. How was this approved? Smells like corruption from a union to get a parking lot built in an area that is becoming one of the most walkable in the city. This area was leading to Ogden which could’ve led to development west of here. Instead, it will become a die off point. This not only ruins this part, it ruins other parts in the surrounding area. No vision. This is why Chicago can’t compete with NYC in a lot of ways because of projects like this that get approved here.
Exactly right, things like this will always keep Chicago from ever reaching the urbanity of New York. Along with the obligatory shortening of buildings to blend with roof-lines of neighboring buildings to reduce impact of a tower. Keeping our outer neighborhoods mostly 4-story buildings rather than smaller footprints with more verticality. Enforcing parking minimums, allowing podiums to swallow up land that could be another active building and allowing suburban retail complexes to sprout up all over the city and many more are all things that hold Chicago back from becoming an imposing super-dense landscape.