Demolition is underway for an eight-story residential development known as CA6 Condos, located at 311 S Racine Avenue in West Loop.
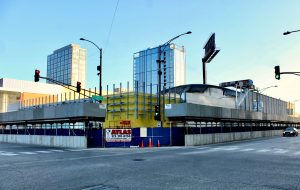
Site of CA6 Condominiums. Photo by Jack Crawford
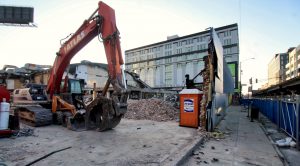
Site of CA6 Condominiums. Photo by Jack Crawford
Planned by Belgravia Group in partnership with JRG Capital Partners, the 72-unit project is the developer’s seventh installation in the West Loop area, dating as far back as 2007 with the completion of Chelsea Townhomes.
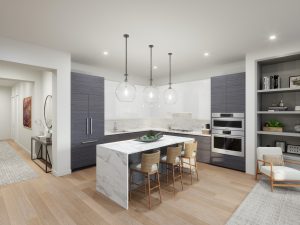
CA6 Condominiums unit interior. Rendering by SGW Architecture & Design
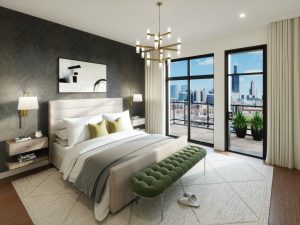
CA6 Condominiums unit interior. Rendering by SGW Architecture & Design
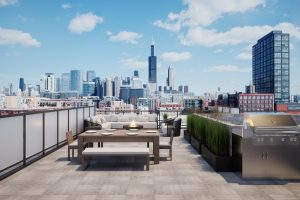
CA6 Condominiums penthouse terrace. Rendering by SGW Architecture & Design
The condominium units will comprise of five different floor plans, comprising of three- and four-bedroom layouts and ranging in size from 2,160 to 3,157 square feet. All of the four-bedroom units will span two floors, and every unit in the building will have access to two separate outdoor spaces. Standard in-unit features include 10-foot ceiling heights, recessed lighting, large offices, a pre-wired central media panel, Bosch kitchen appliances, quartz countertops in both the kitchen and bathrooms, and concrete slab construction between each floor. Penthouse units will have additional features like a fully-equipped outdoor kitchen, Sub-Zero and Wolf kitchen appliances, and a thermostat-controlled heated floor in the master bathroom.
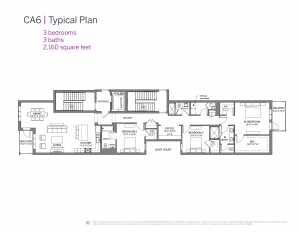
CA6 Condominiums typical floor plan (three bedrooms). Plan by SGW Architecture & Design
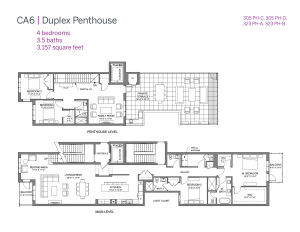
CA6 Condominiums duplex penthouse plan (four bedrooms). Plan by SGW Architecture & Design
The building itself will host a variety of amenities, including a fully-equipped fitness room, a meeting room, and a secure package room. Residents will also find a heated parking garage with electric vehicle charging stations, as well as a bike storage room.
Pricing for a three-bedroom unit begins at $836,900 and $850,900 with a larger 500 square-foot terrace. Four-bedroom units, meanwhile, range from $1,250,900 for an end-unit, $1,325,900 for an end-unit with a 700 square-foot terrace, and $1,660,900 for a duplex penthouse.
According to Crain’s Chicago Business in March, the five most expensive layouts sold so quickly that the design was re-adapted to convert seven mid-sized units into their higher-priced counterparts. The total number of units did not changed with this conversion.
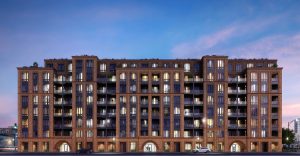
CA6 Condominiums. Rendering by SGW Architecture & Design
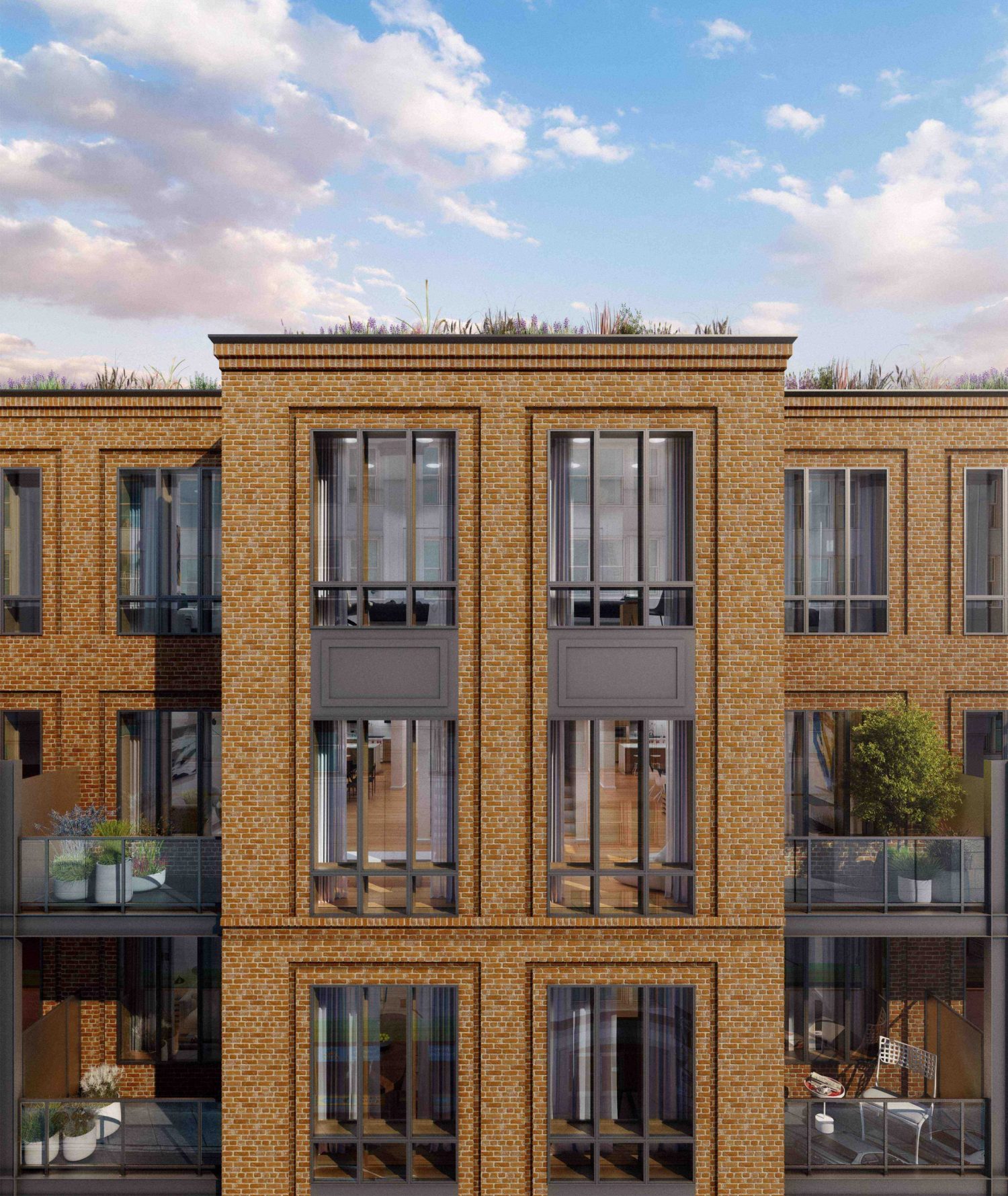
CA6 Condominiums. Rendering by SGW Architecture & Design
Sullivan, Goulette & Wilson is the architect behind CA6, whose facade integrates a consistent red brick alongside floor-to-ceiling windows, metal balconies, and interspersed arched-openings at ground level.
Residents have access to a Target located adjacently east. Additionally, an abundance of park space is available within a 10-minute walk, including Skinner Park to the northwest as well as the Mary Bartelme Park to the northeast.
Closest bus access includes an adjacent eastbound stop for Route 126, with the nearest westbound stop one block south. Other buses within a 10-minute walking radius include Routes 7, 55, and 60 to the southwest, and 8 to the east.
Nearest CTA L Blue Line service can be found via Racine station, located a three-minute walk south.
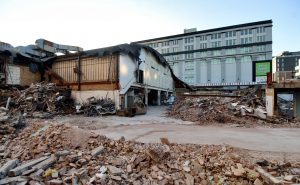
Site of CA6 Condominiums. Photo by Jack Crawford
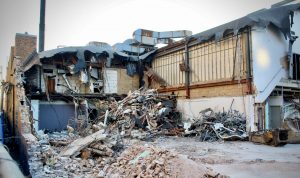
Site of CA6 Condominiums. Photo by Jack Crawford
Atlas Industries is serving as the demolition contractor for the previously occupying one-story masonry building. The developers expect to deliver the project by Q1 2022.
Subscribe to YIMBY’s daily e-mail
Follow YIMBYgram for real-time photo updates
Like YIMBY on Facebook
Follow YIMBY’s Twitter for the latest in YIMBYnews

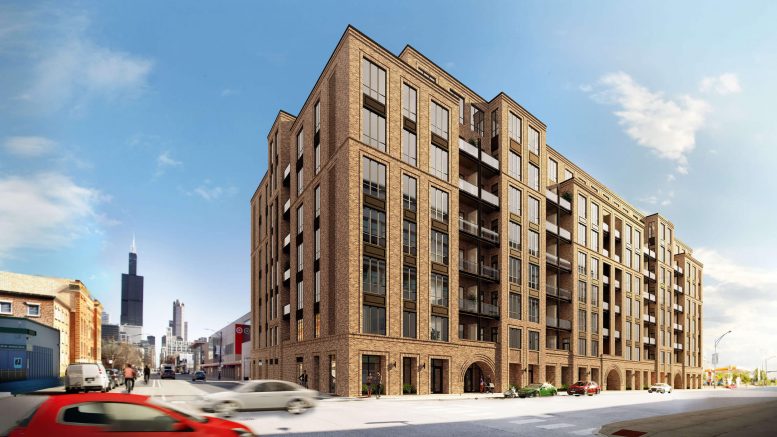
This is a really strong proposal. The design is fantastic, especially the ground level — love those arches!
Do we know pricing? And the amount of parking?
Hi Michael, we now have exact details regarding the prices, and have updated above. As far as parking, that figure is still not known but we will confirm shortly