The approved mixed-use, two-tower development at 725 W Randolph Street takes the 13th spot in YIMBY’s Chicago’s Tallest Development countdown. Plans comprise of a main tower that will rise 550 feet and a second tower rising 250 feet on a full-block lot along the Kennedy Expressway. The site is bound on the other sides by W Washington Boulevard, N Halsted Street, and W Randolph Street. Related Midwest is the developer in charge of the project.
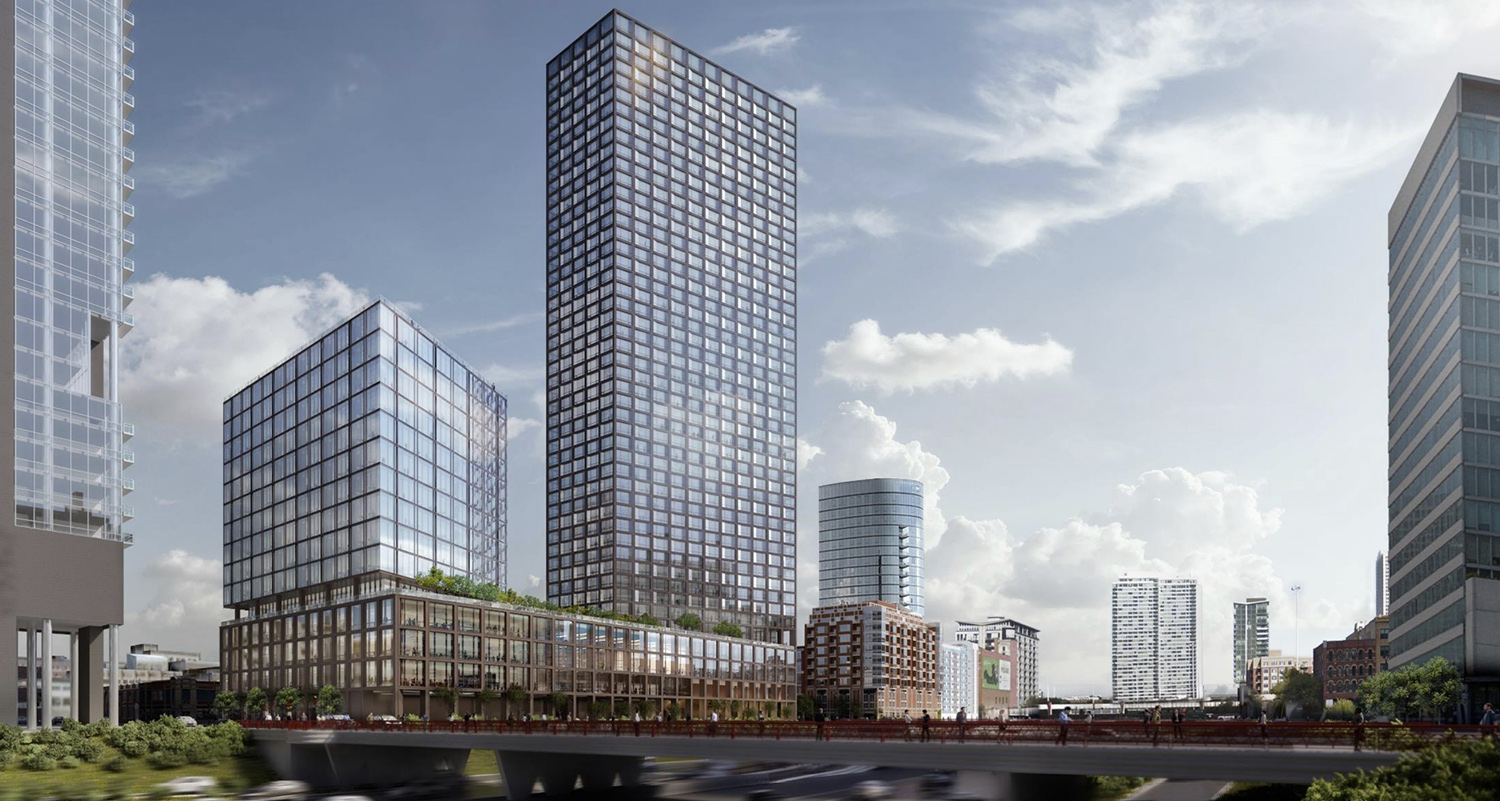
725 W Randolph Street. Rendering by Roger Ferris + Partners
Designed by Roger Ferris + Partners, 370 residential units and 240 hotel rooms will be located in the 550-foot-tall, 49-story main tower. The shorter 250-foot-tall, 15-story tower will be entirely office space, spanning 248,000 square feet. The towers are connected with a podium which holds more office space, with ground-floor space holding retail, restaurant, and fitness spaces. 50 parking spaces will be located underground.
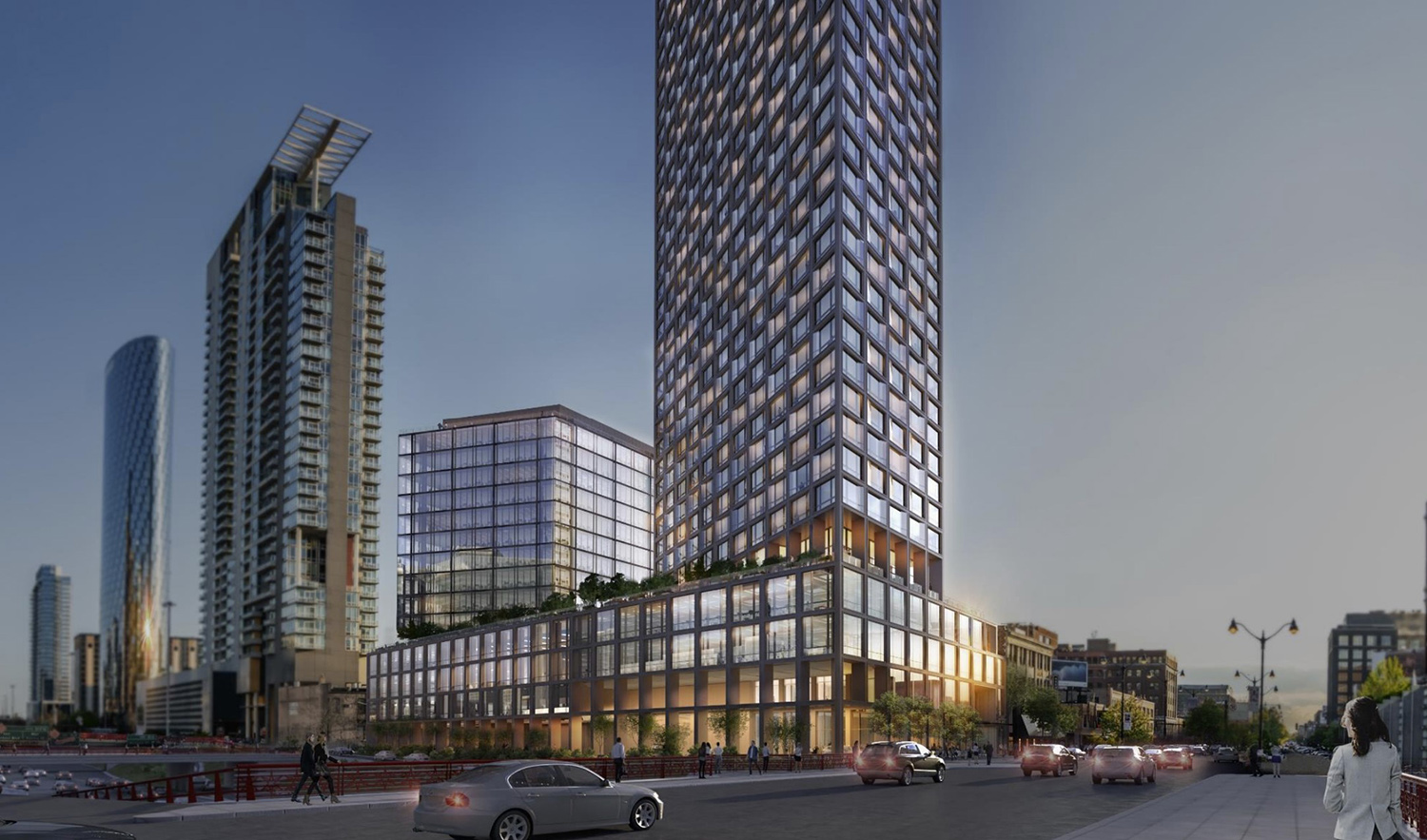
View of 725 W Randolph Street. Rendering by Roger Ferris + Partners
The building’s design features an industrial aesthetic inspired by the surrounding area. The base is clad in a structural metal grid. The tower portion pivots at an oblique angle and has three-part windows that angle inward, resembling an inverted interpretation of a classic Chicago bay window.
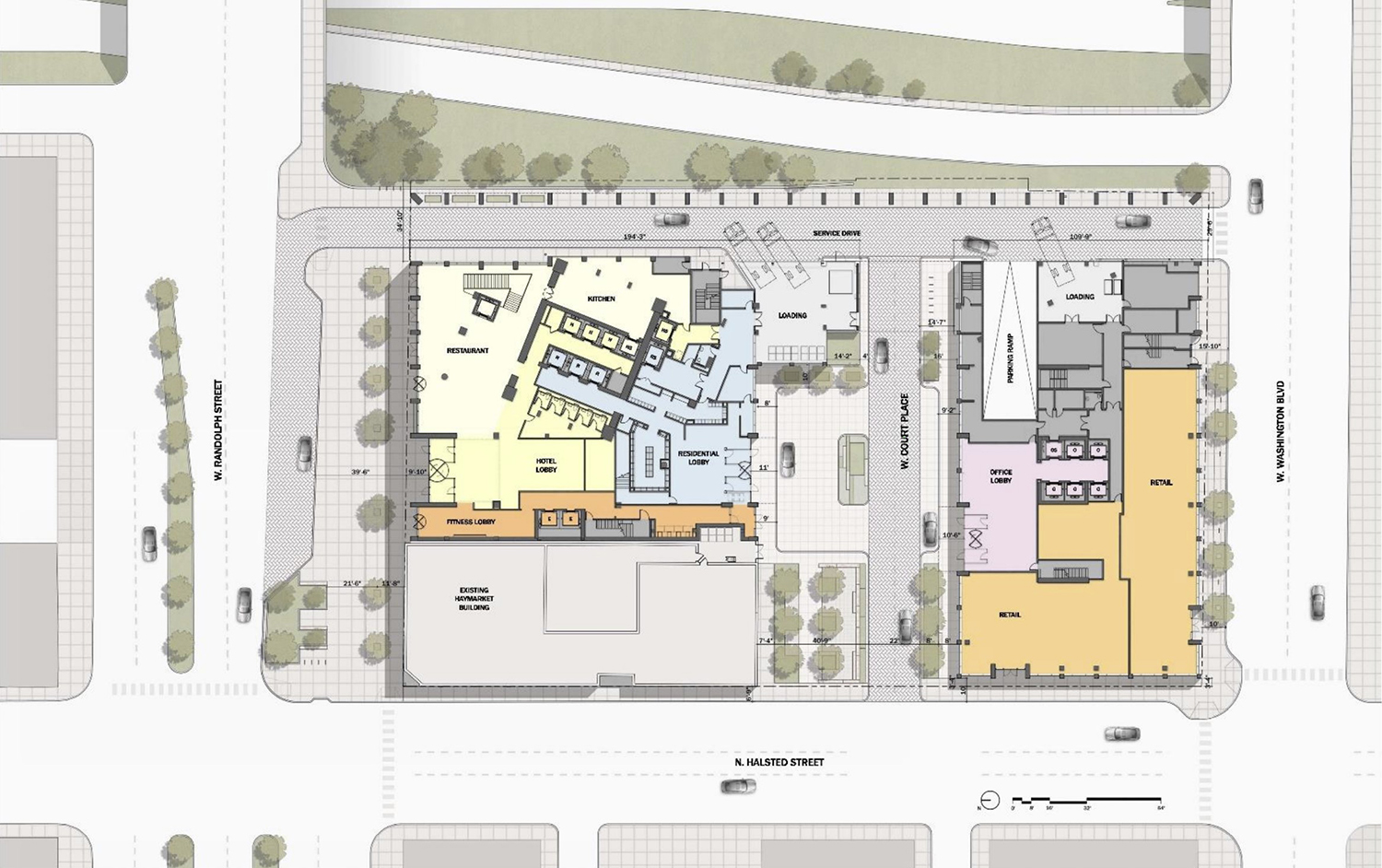
Ground Floor Plan for 725 W Randolph Street. Drawing by Roger Ferris + Partners
The development’s podium was activated with wide, plaza-like sidewalks, retail space for restaurants, and multiple entrances for the building’s health club, spa, hotel, and residences. Pickup and dropoff will take place in an off-street motor court located between the two towers.
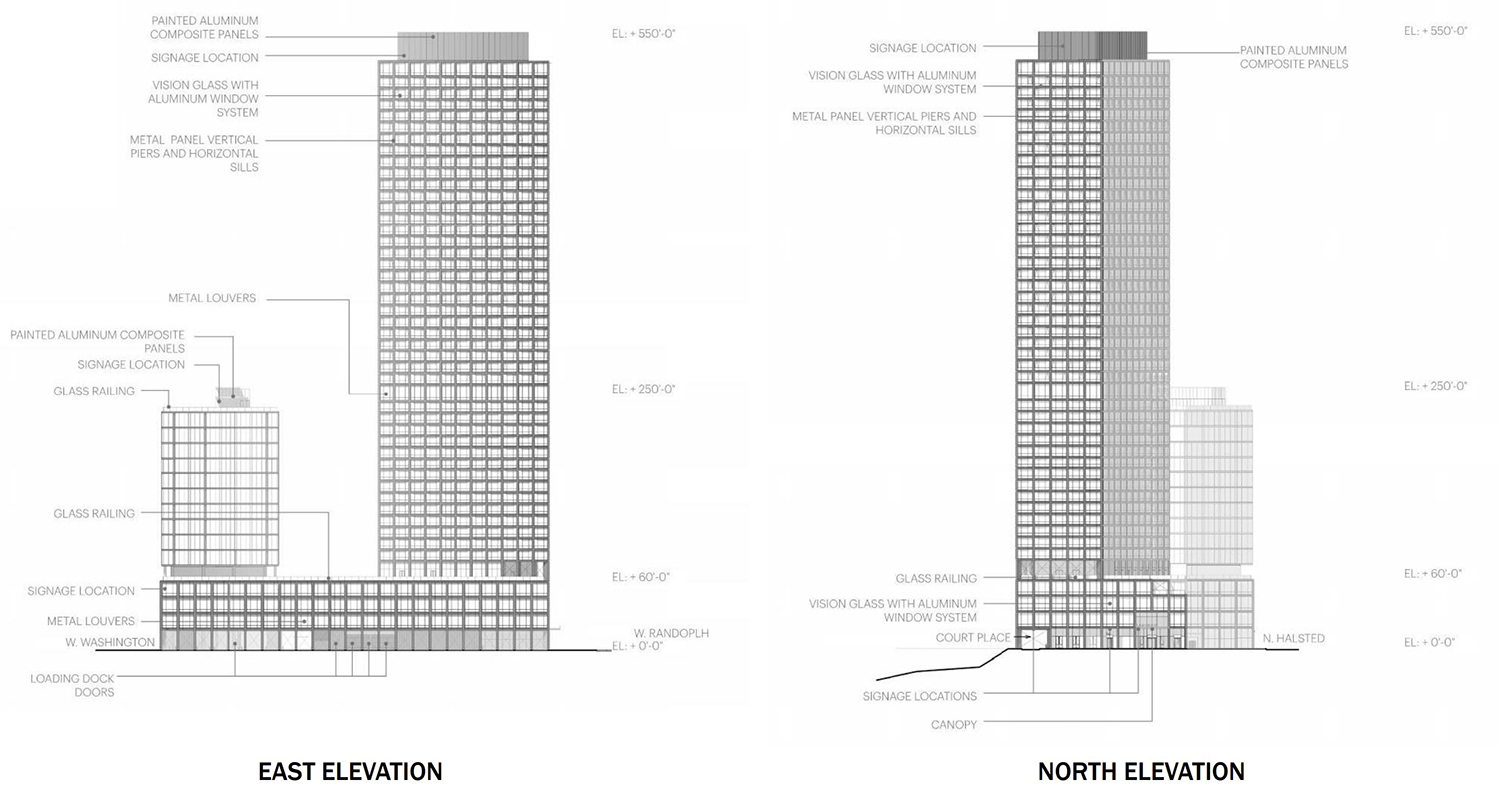
Elevations for 725 W Randolph Street. Drawing by Roger Ferris + Partners
The project is a transit-oriented development, with multiple options in the surrounding area. The 8 CTA bus route is located directly adjacent to the site, accessed at the Halsted & Randolph/Washington stop, mid-block between W Washington Boulevard and W Randolph Street. The 20 CTA bus route, accessed at the Washington & Hasted stop, is located on the southern end of the site. The Morgan CTA L station, serviced by the Green and Pink Lines, is a seven-minute walk away from the site.
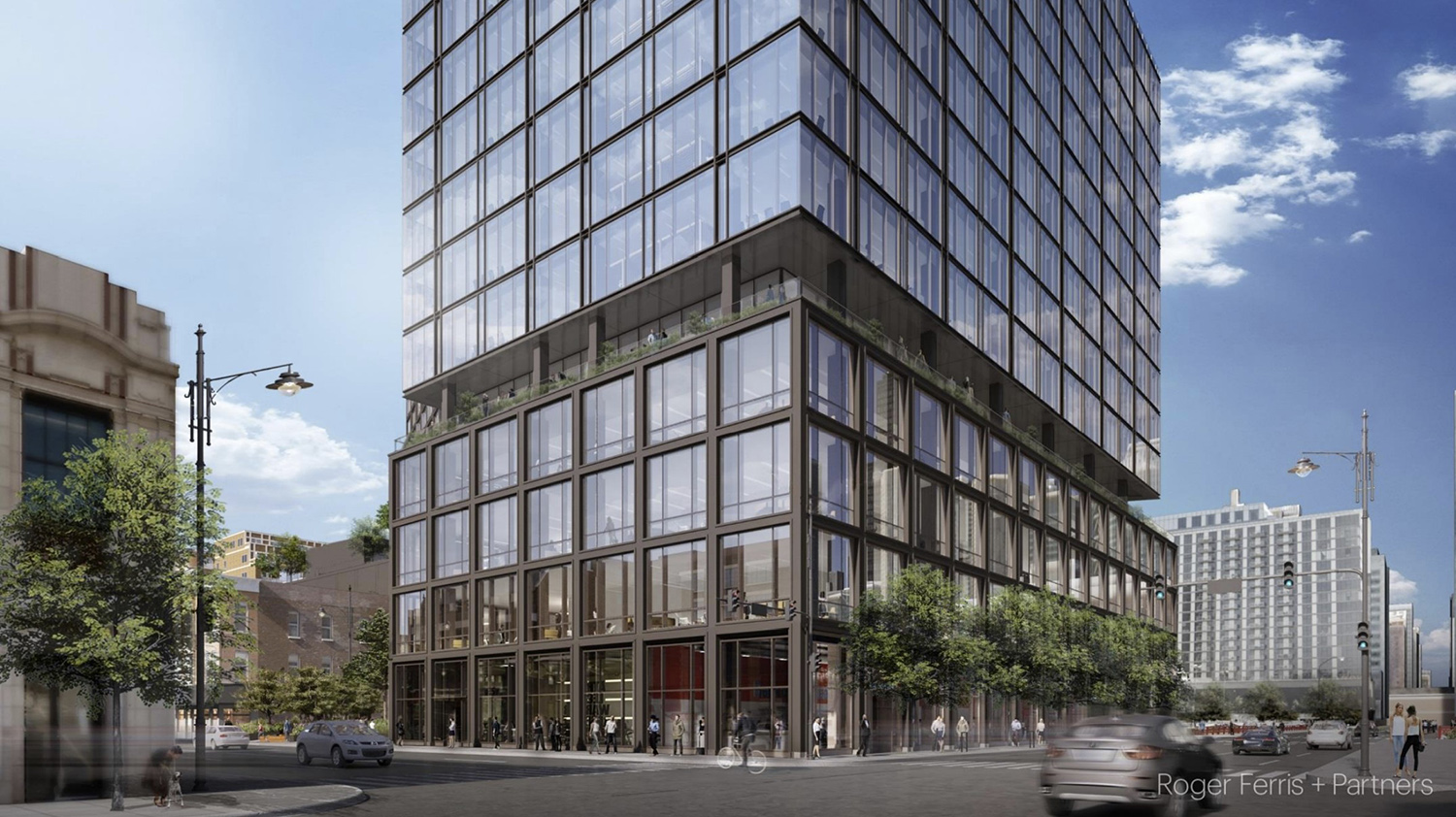
Street View of 725 W Randolph Street. Rendering by Roger Ferris + Partners
These plans come as a revision after an original plan for a 58-story tower located on the northern edge of the site had already been approved. Developer Related Midwest acquired the bank building at the corner of N Halsted Street and W Washington Boulevard, so the office tower was added to replace the bank structure, and shortened the main tower by 60 feet. The Chicago Plan Commission reviewed the updated proposal and approved it in February 2020.
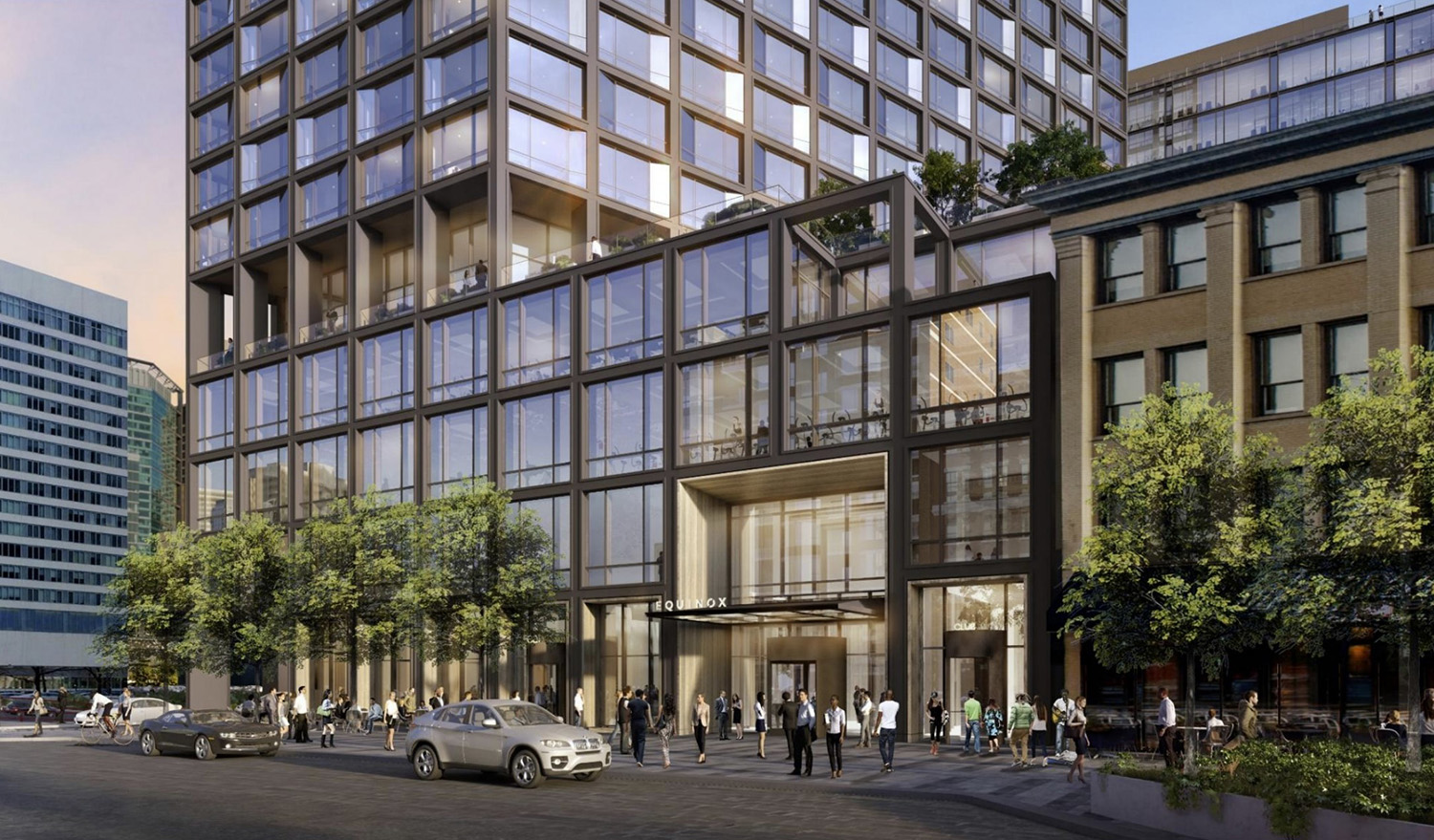
Street View of 725 W Randolph Street. Rendering by Roger Ferris + Partners
The development was originally expected to break ground in summer 2020, but no permits have been filed or issued. The expected timeline of completion in three years is also likely to be delayed.
Subscribe to YIMBY’s daily e-mail
Follow YIMBYgram for real-time photo updates
Like YIMBY on Facebook
Follow YIMBY’s Twitter for the latest in YIMBYnews

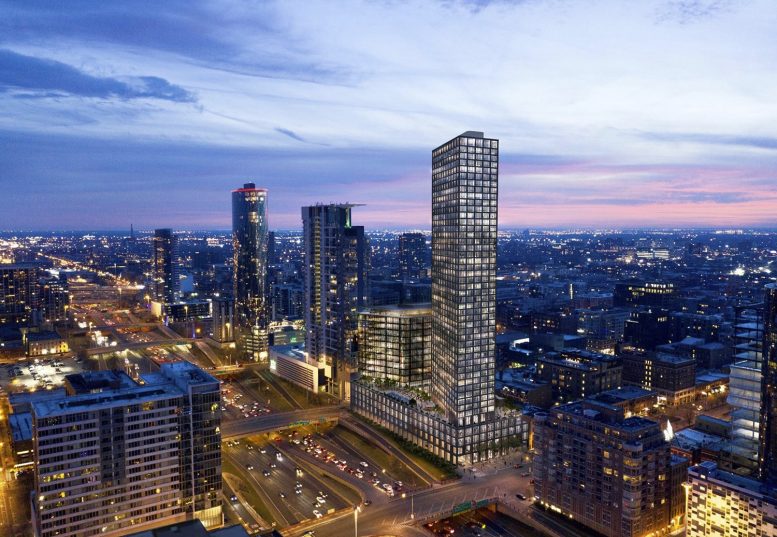
I like this one, though I wish the office tower they added complemented the taller tower more.