The newly approved 35-story residential tower at 40 W Oak Street takes the 16th spot in YIMBY’s Chicago’s tallest development countdown. The 466-foot-tall tower will rise at the northwest corner of the intersection of N Dearborn Street and W Oak Street in Rush & Division. The project site includes the existing Warren-Barr pavilion. The rehabilitative care center will remain on its site, with 50 parking spaces in the tower set aside specifically for visitors of the facility. Developer Nahla Capital is in charge of the project.
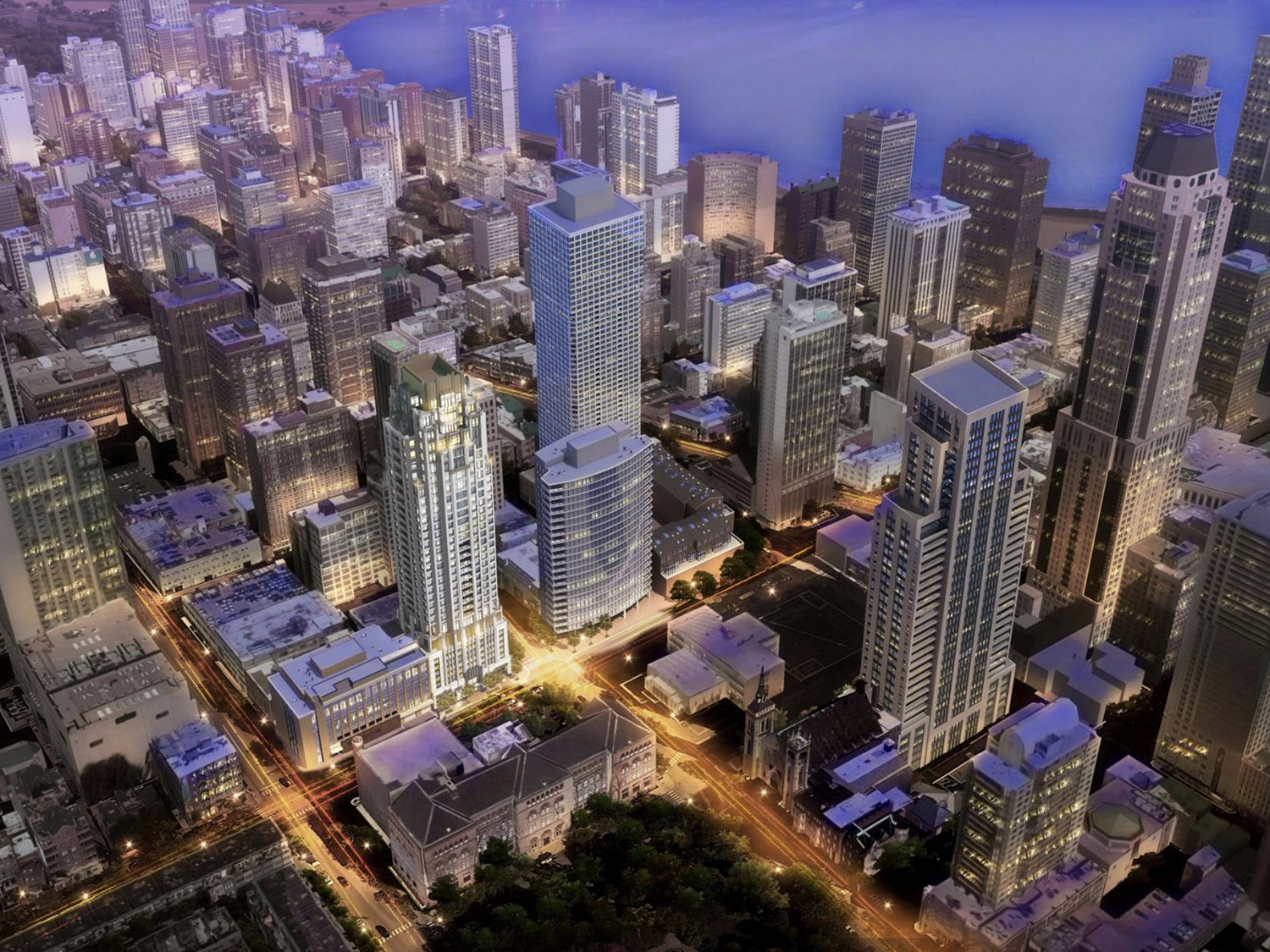
40 W Oak Street. Rendering by Lucien Lagrange
Designed by Lucien LaGrange, the tower will replace an existing parking structure. The ground-floor plan shows the main residential entrance will be along W Oak Street, with a porte cochere located along N Dearborn Street. There will be secondary access to the lobby from the porte cochere. Vehicle access will be restricted through the alley, with an existing curb cut along N Dearborn Street removed. There will be an enhanced access and curb cut to Warren-Barr along W Oak Street.
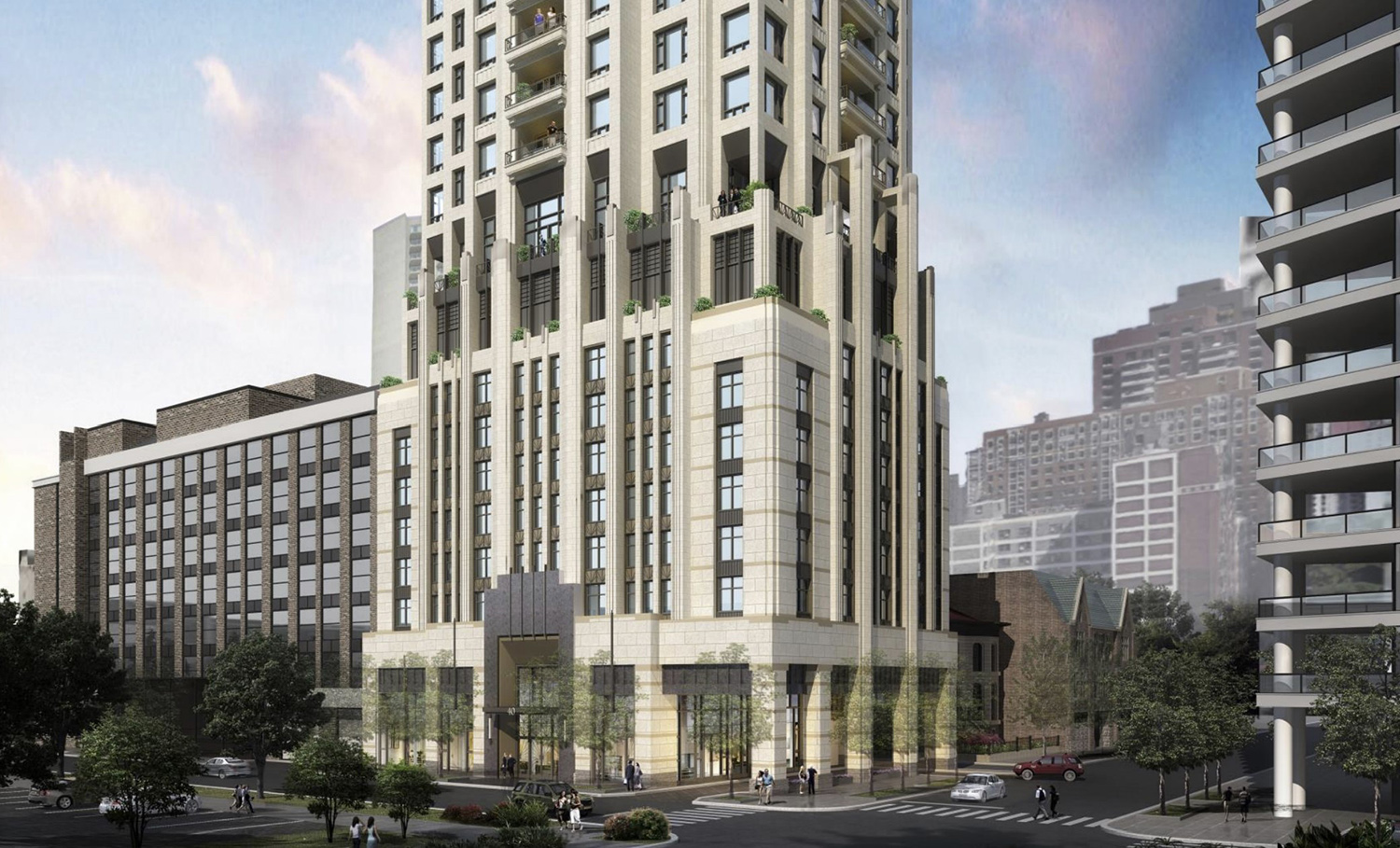
View of 40 W Oak Street. Rendering by Lucien Lagrange
The structure will have parking located in the base of the tower, with 110 spaces for residents and 50 dedicated to the Warren-Barr facility. The residential amenity floor is located above the parking levels, acting as the buffer between parking and residential floors. The typical residential floors are approximately 8,000 square feet, with stepped corners to make the massing of the tower appear slender. There will be three residential units per floor. The massing of the tower steps back at the corners up to the top, with a small mechanical penthouse enclosure on the roof.
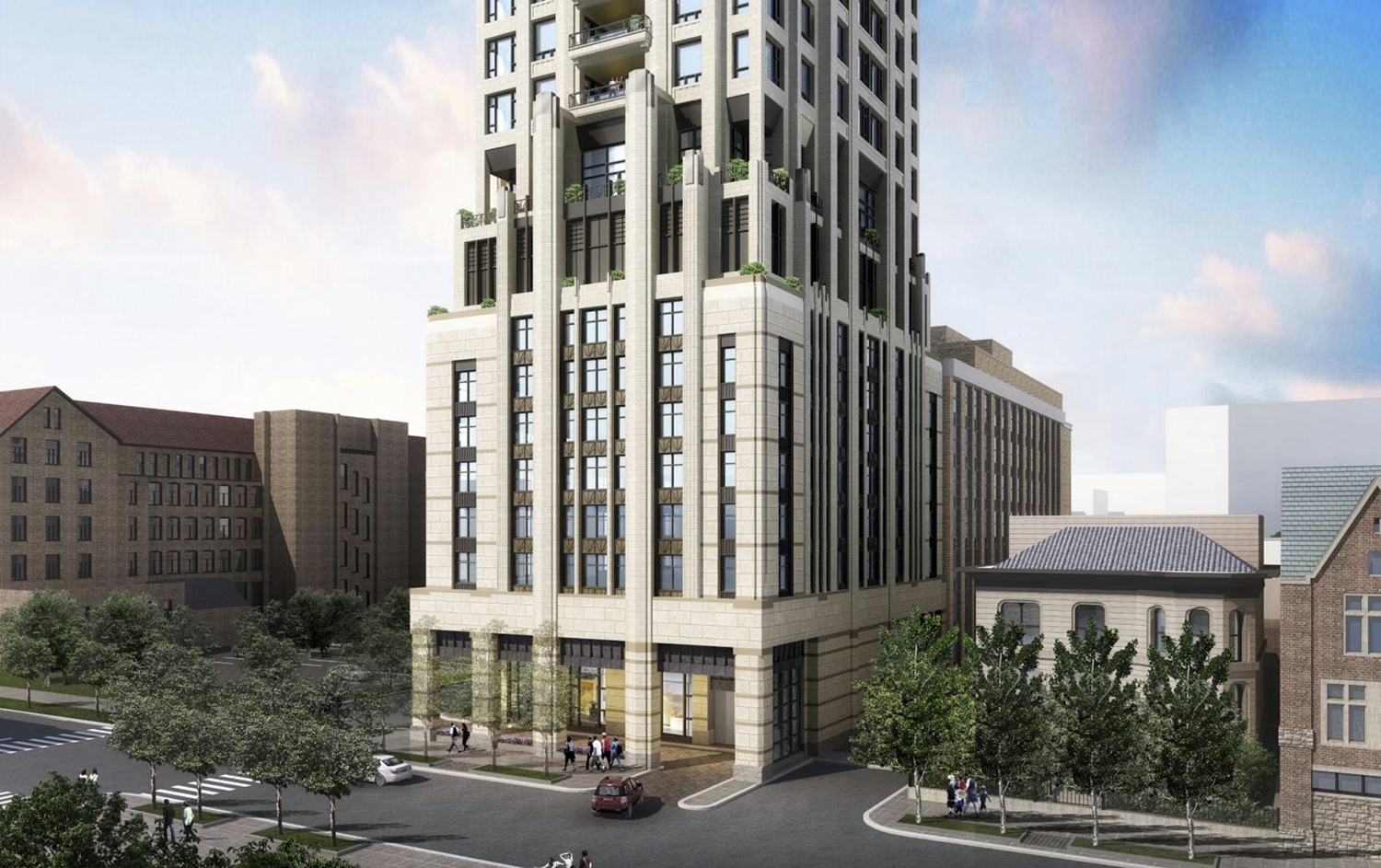
View of 40 W Oak Street. Rendering by Lucien Lagrange
The setbacks are located on the intermediate floors to keep a strong vertical expression and adjust the massing to the surrounding context. All of the elevations will have the same façade treatment.
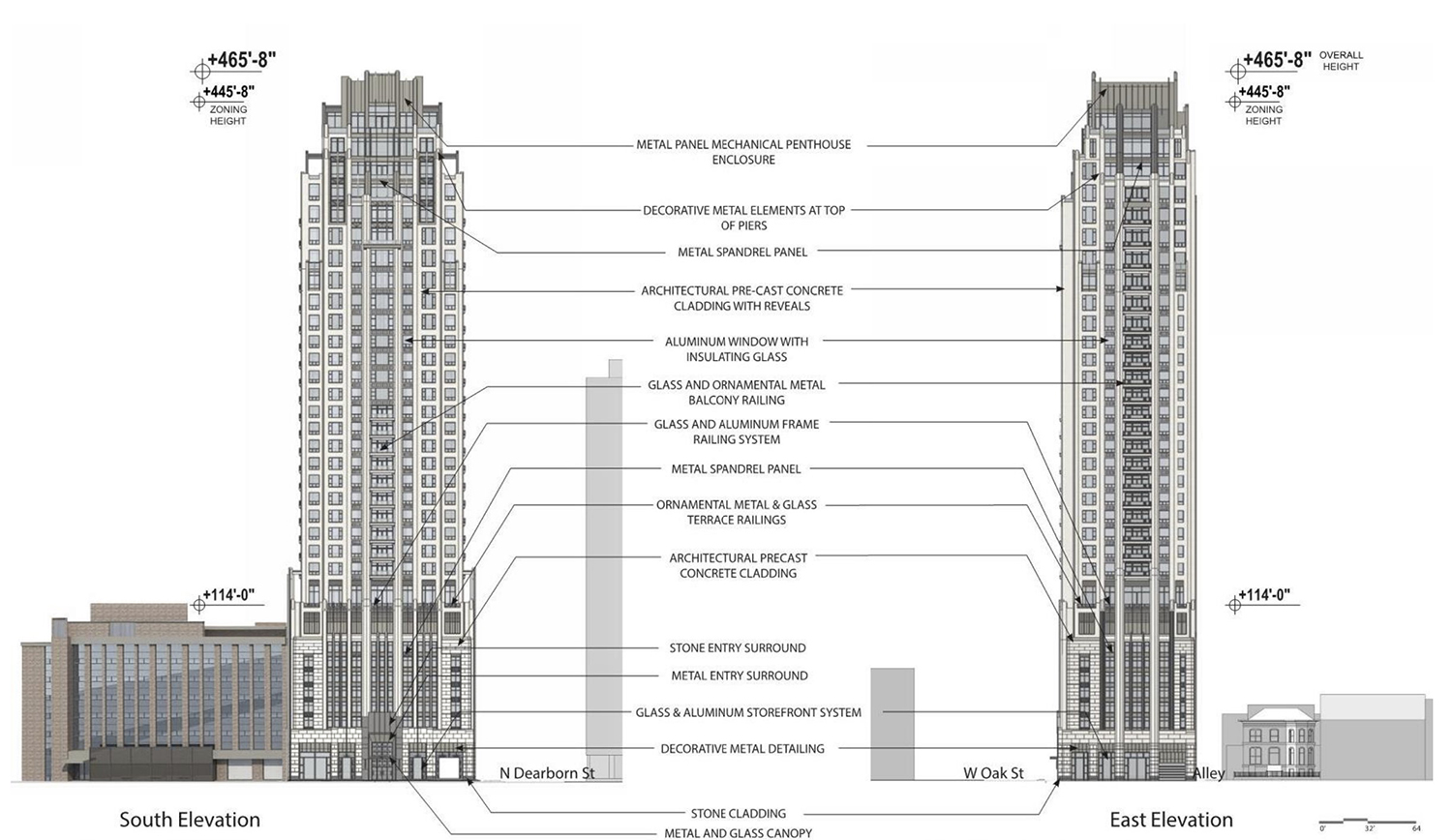
Elevations for 40 W Oak Street. Drawings by Lucien Lagrange
The façade at the base of the tower is clad in limestone and granite, with ornamental metal detailing surrounding the storefront windows. These materials work to enhance the pedestrian experience at the sidewalk level. Typical residential floor facades will be faced with precast concrete panels in a pattern to simulate stone. Inset windows add shadow and depth to the façade, with balconies that have ornamental metal and glass railings. The top-floor mechanical enclosure is clad in a metal panel system with a bronze color finish and vertical fin detailing.
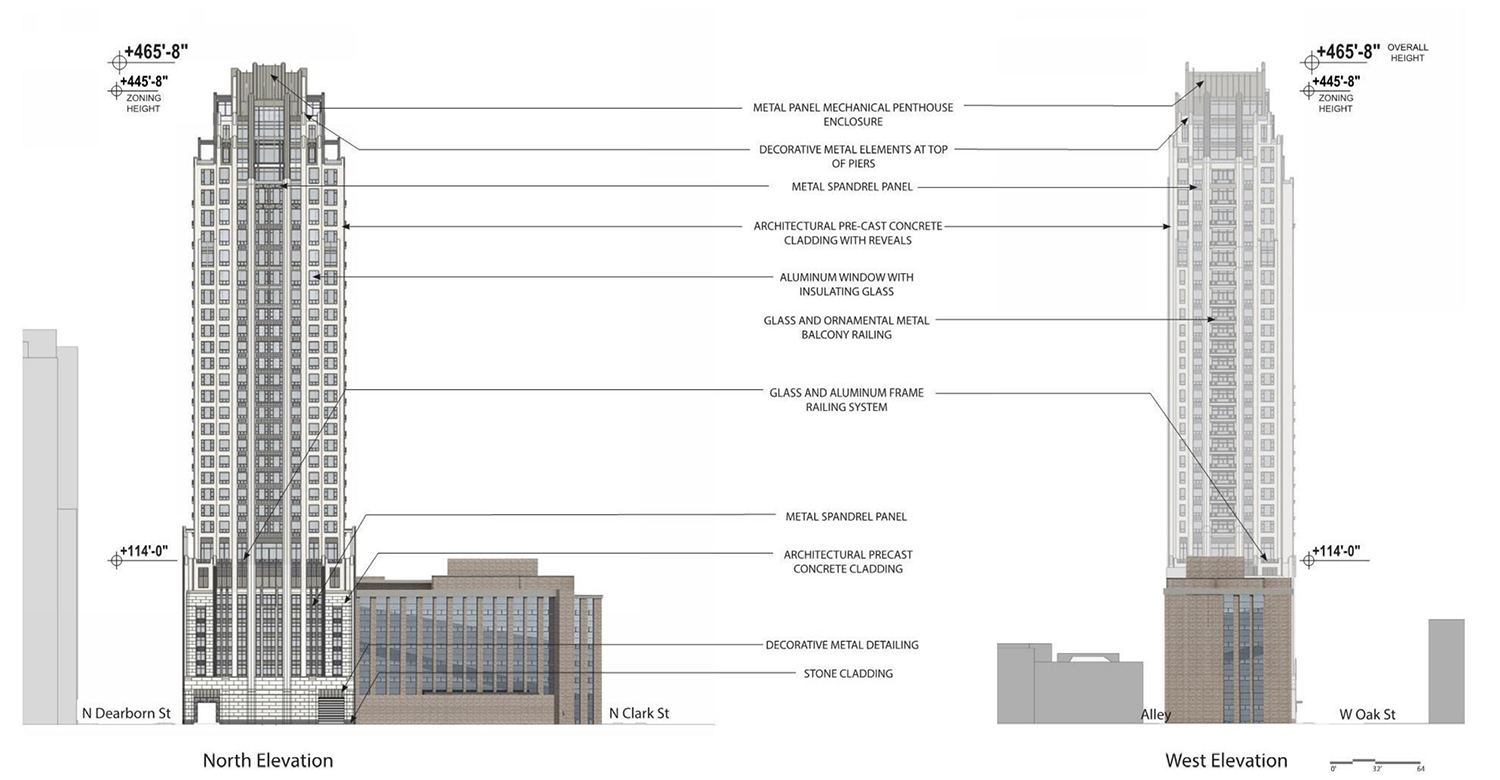
Elevations for 40 W Oak Street. Drawings by Lucien Lagrange
Pedestrian access will be provided from N Dearborn Street and W Oak Street via the adjacent sidewalks. Vehicular access is restricted to the alley for the porte cochere and parking garage, while a fully enclosed bike parking is also provided.
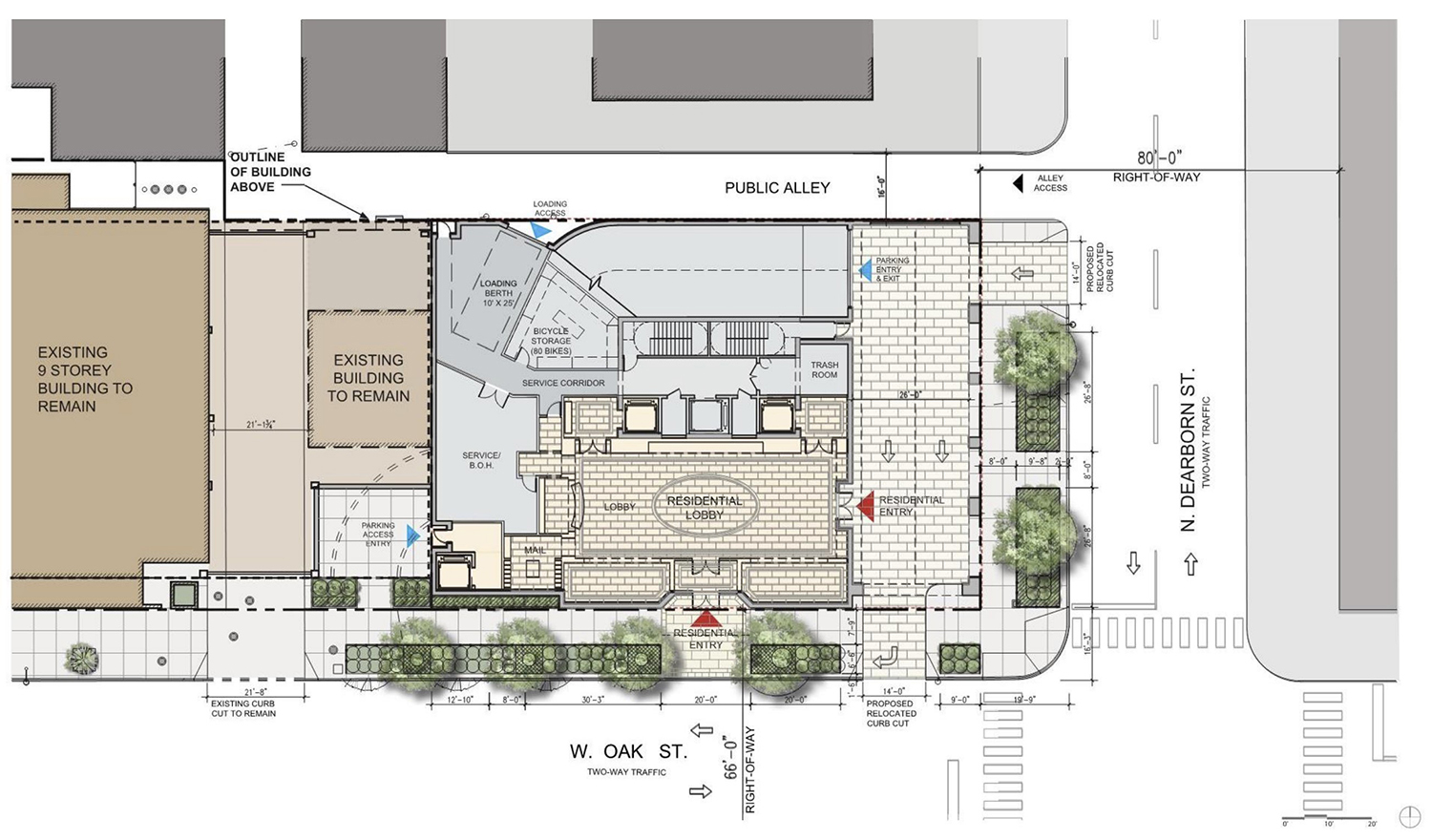
Ground Floor Plan for 40 W Oak Street. Drawing by Lucien Lagrange
The development will meet the sustainability requirements via multiple methods. These include exceeding the energy code requirements, exceeding stormwater management requirements, planting trees, reducing indoor water use, being in proximity to transit service, providing bike parking, providing EV charging stations, performing waste diversion during construction, and implementing bird protection in the design.
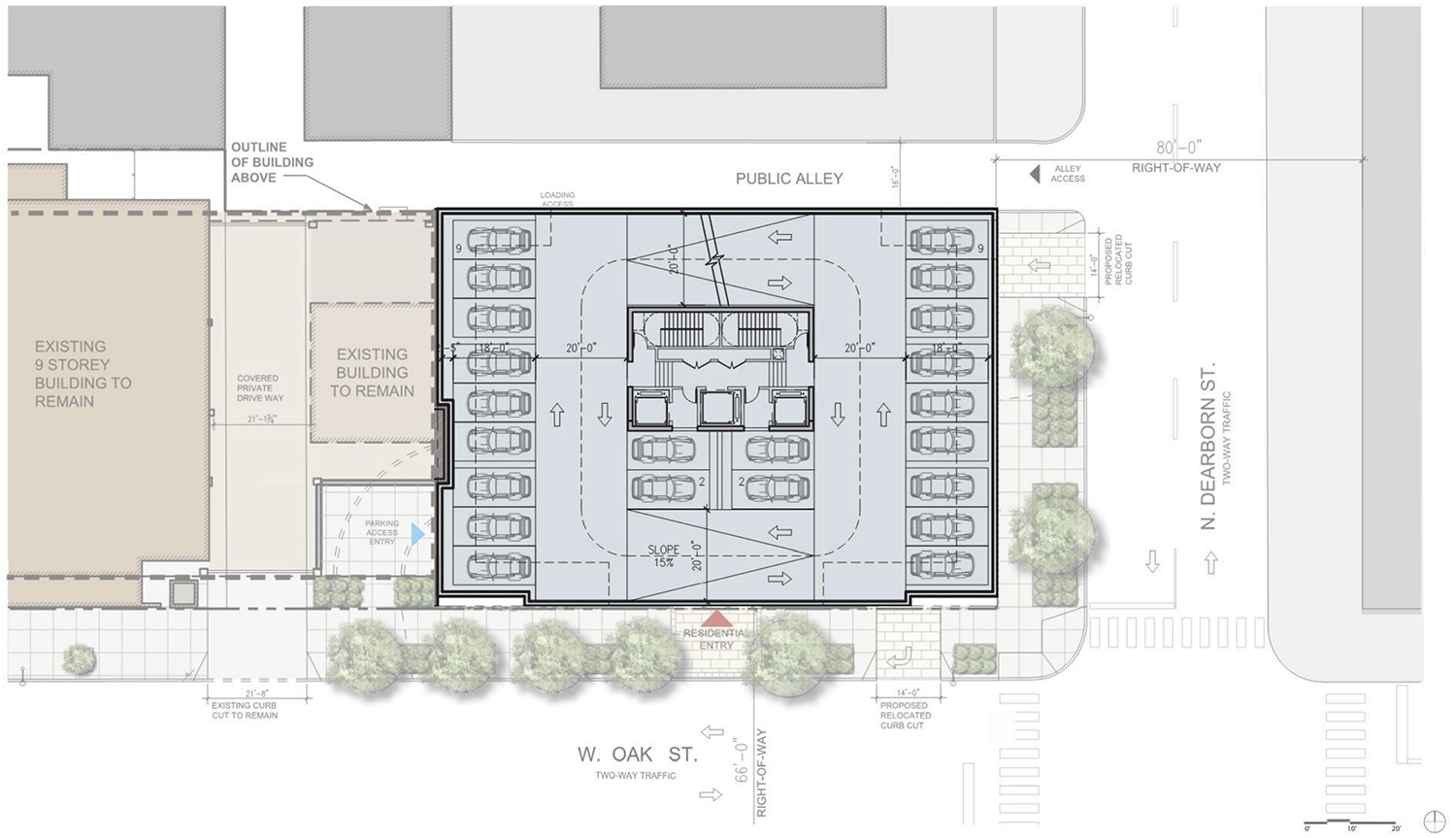
Parking Plan for 40 W Oak Street. Drawing by Lucien Lagrange
The Clark/Division CTA L station, serviced by the Red Line, is within a six-minute walk from the site. The 22 and 70 CTA bus routes, accessed at the Clark & Oak stop, can be reached within a two-minute walk. Route 36 is accessible at the State and Oak stop, also a two-minute walk away.
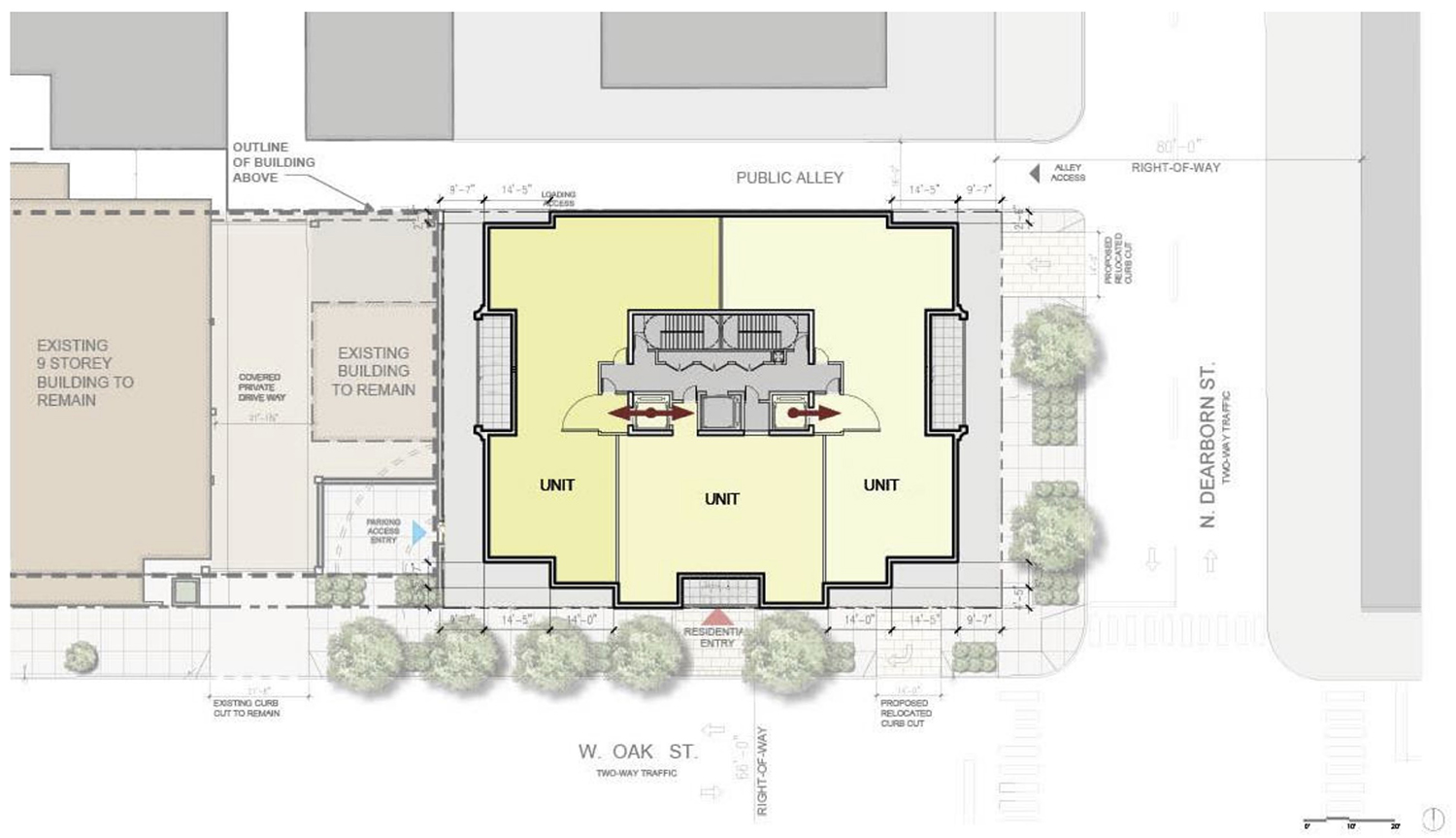
Typical Residential Floor Plan for 40 W Oak Street. Drawing by Lucien Lagrange
The scope of the project has undergone changes. The number of units was reduced from 90 to 75, and the height has been reduced from 503 feet to 466 feet. The site will be rezoned from C2-5 to DX-10. The developers will pay $1.1 million into the Neighborhood Opportunity Fund to receive a 3.8 FAR bonus to reach a 11.34 total FAR. To satisfy the affordable housing requirements, the developers will also pay $1,906,720 into the Affordable Housing Opportunity Fund.
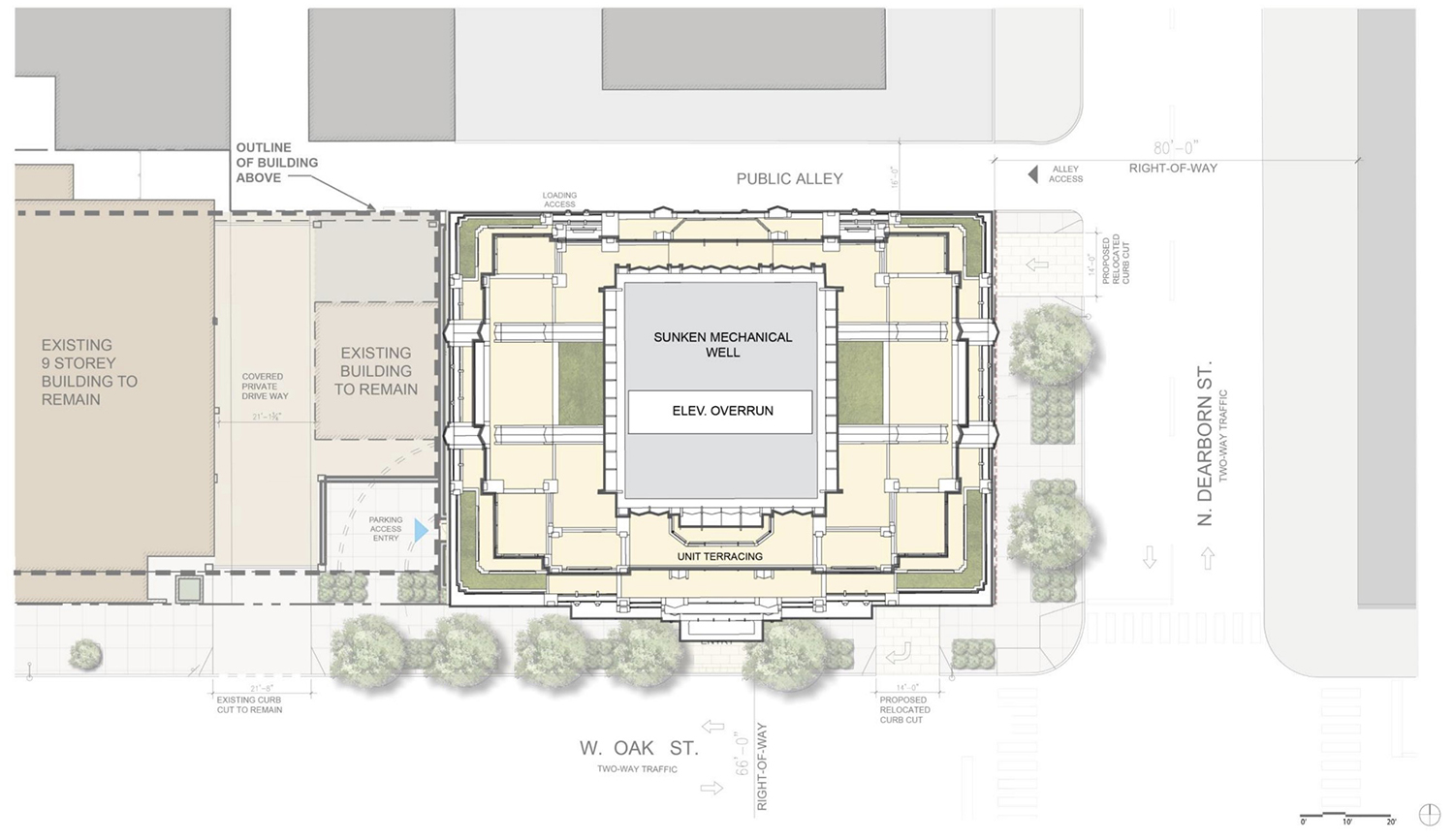
Roof Plan for 40 W Oak Street. Drawing by Lucien Lagrange
The proposal recently received approval from the Chicago Plan Commission, and additionally received approval on the zoning change for the site. The total project cost is approximately $165 million, with construction expected to commence sometime in 2021.
Subscribe to YIMBY’s daily e-mail
Follow YIMBYgram for real-time photo updates
Like YIMBY on Facebook
Follow YIMBY’s Twitter for the latest in YIMBYnews

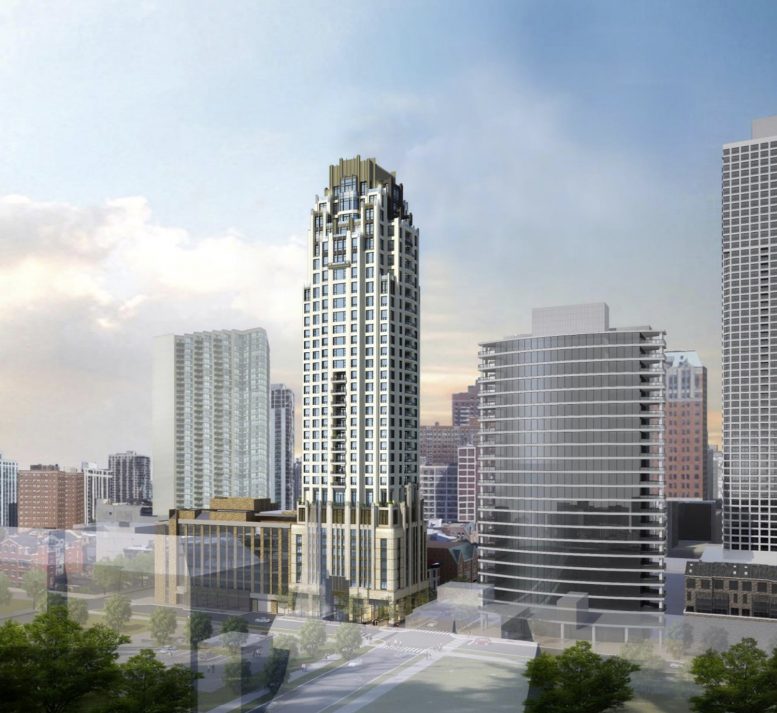
This is rather handsome for being a Lucien LaGrange design, and it’s replacing a parking structure — more of this please!
I’m assuming these will be condos? Any information on pricing?
@Michael: It looks to me like it’s probably more parking in the new building than is currently there (just a guess). The entire bottom of this building is all parking and about the same height as a completely non-parking building next door. This is more of a dud that undermines our city as a walkable, bikable, public-transit city.
I highly doubt offering more parking in one location will undermine Chicago’s ranking as a “walkable, bikable, public-transit city.”
Not this one building, no, but drip by drip we add hundreds of new cars to the streets and over time, thousands, and tens of thousands. When does it stop and we turn into a real city that prioritizes the neighborhood experience over the market demand of some wealthy people?
Jim, I believe you are correct that there will be a net gain in parking. This is a luxury development in the Gold Coast — the renters/buyers will most likely have cars and will need to have some place to put them. For the money they will be paying, they will want that place to be in the same building. While disappointing that it’s a net gain in parking, I’d rather see a tower with a parking podium than just a parking lot/garage with no other use.
Wow… What a beauty this is!
Jim, if this is a dud it’s my kind of dud! It’s beautiful!
this one is dead in the water sadly