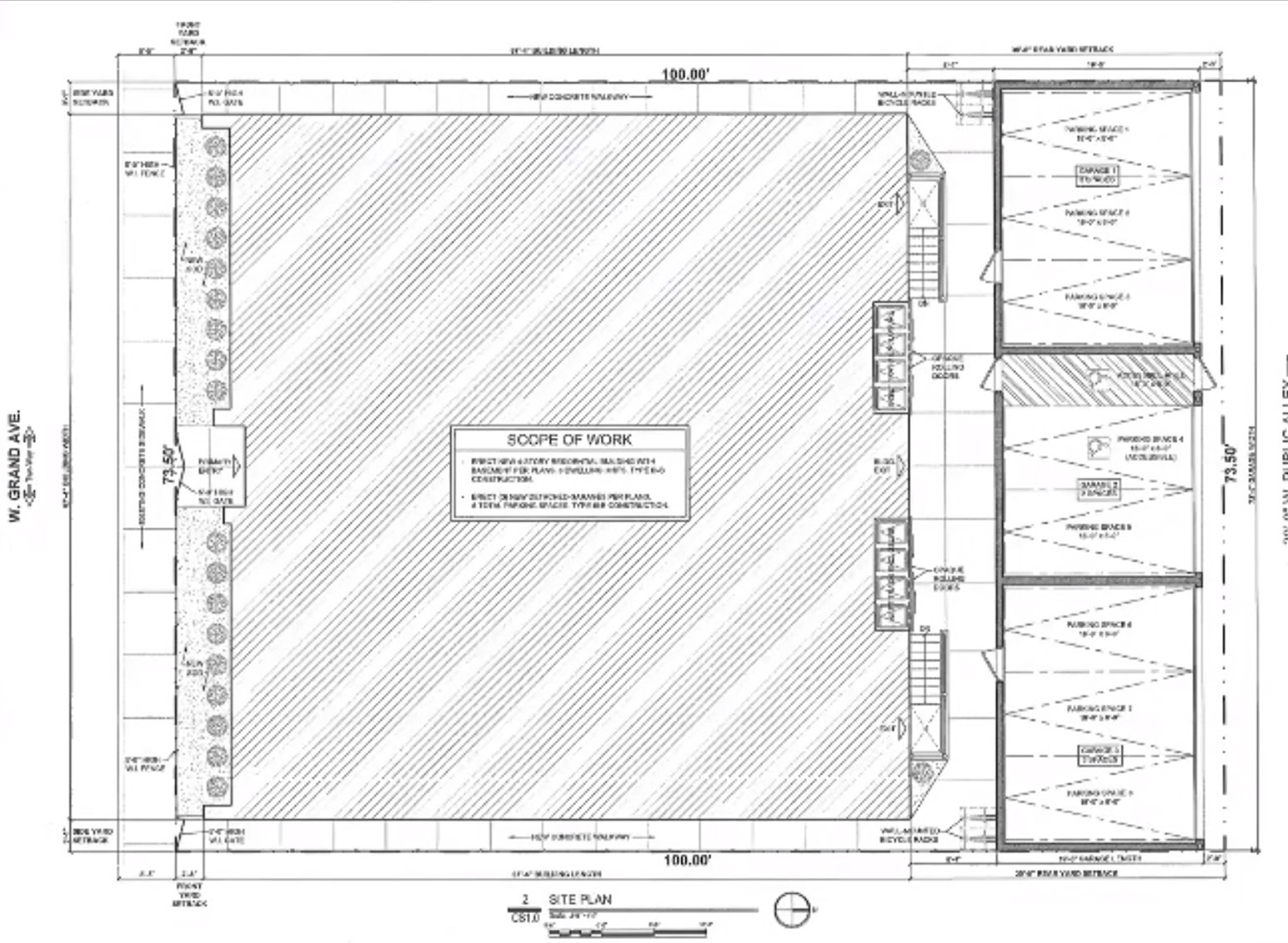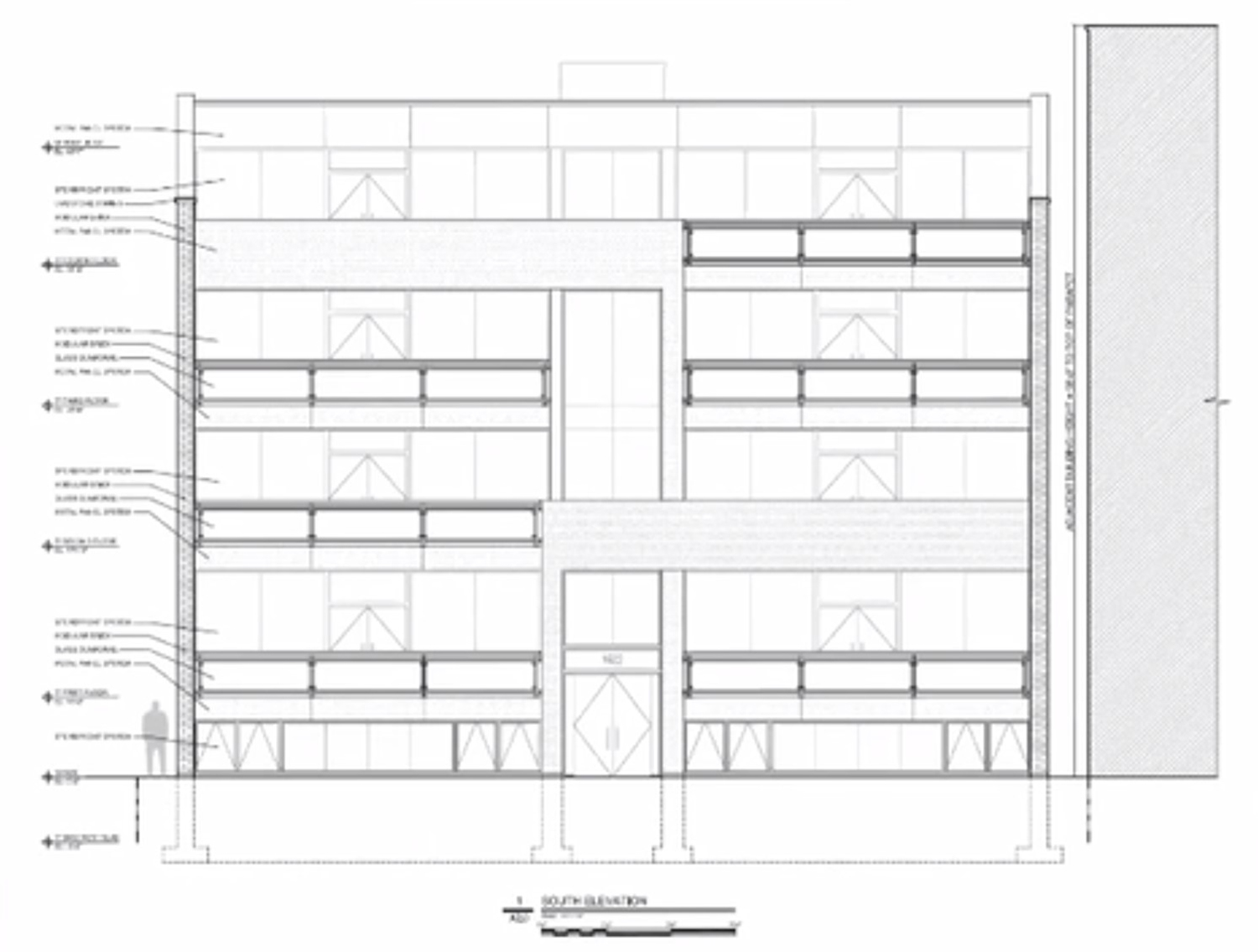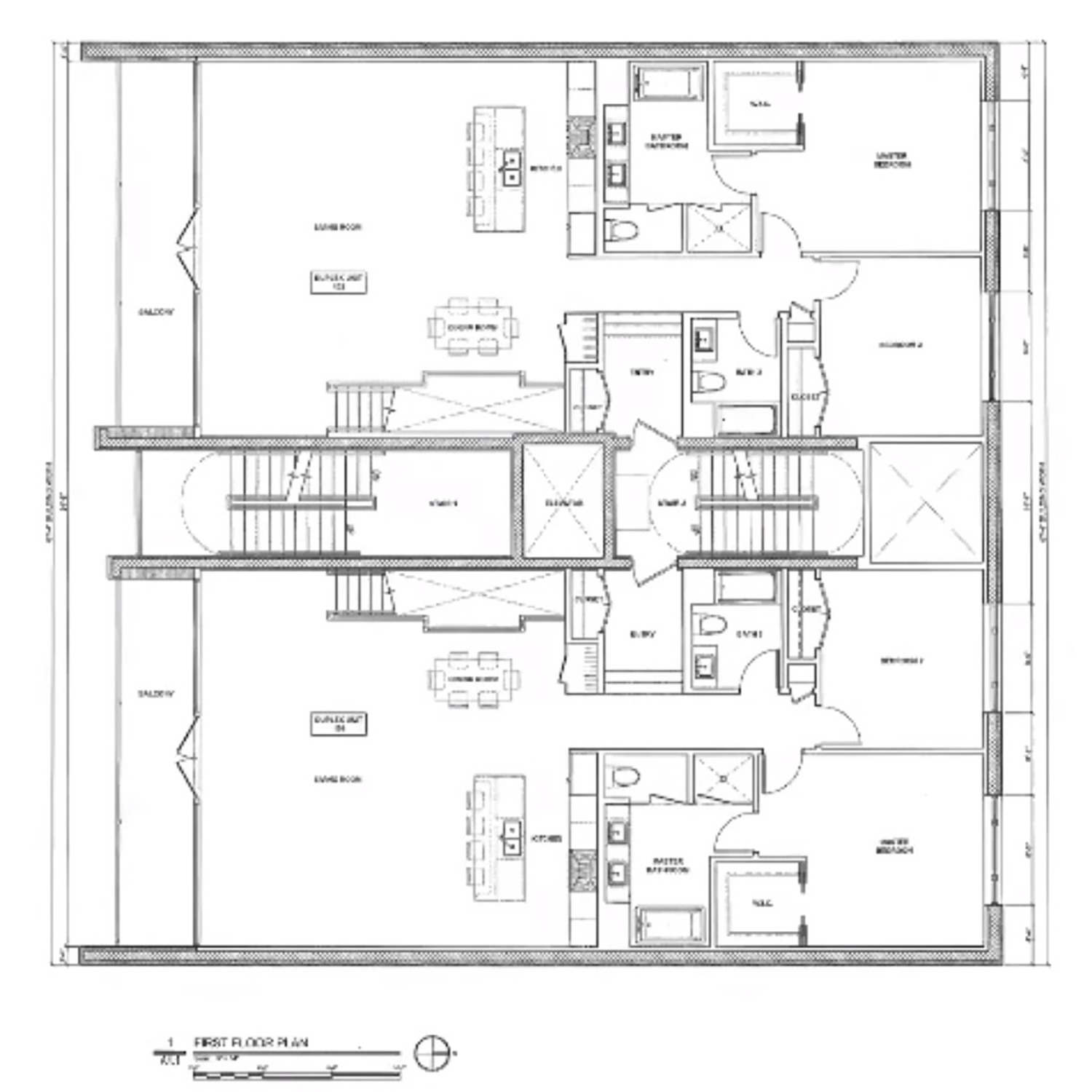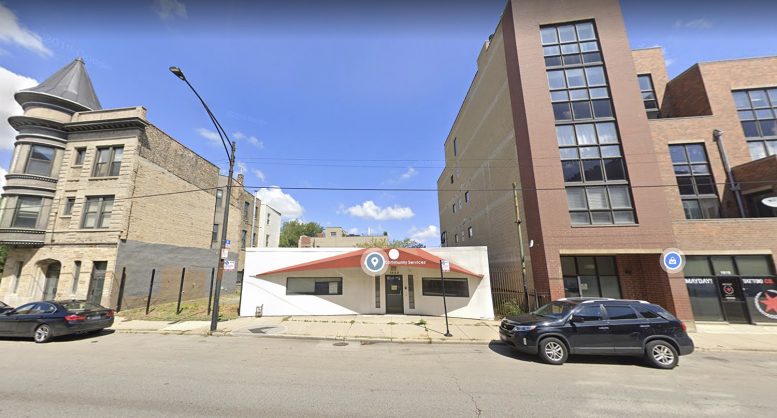The Zoning Board of Appeals has approved the zoning for a new four-story residential building at 1620 W Grand Avenue in West Town. The project site is located on an interior lot between N Ashland Avenue and N Marshfield Avenue. The nearest public transportation are multiple bus routes, accessed at the intersection of N Ashland Avenue and W Grand Avenue. These include the 9 and 65 CTA bus routes, reached within a one-minute walk from the property. The Ashland CTA L station, serviced by the Green and Pink Lines, can be reached within a nine-minute walk from the lot. Developer DCSL Properties is in charge of the development.

Site Plan for 1620 W Grand Avenue. Drawings by Axios Architects and Consultants
Designed by Axios Architects and Consultants, the development consists of a four-story building, holding eight dwelling units. Two of the units will be ground-floor duplexes, while the remaining six will be one-story units. There will be a detached garage in the rear, holding eight parking spaces.

South Elevation for 1620 W Grand Avenue. Drawings by Axios Architects and Consultants
The project requested a total of four zoning ordinances and applications. The first application was for a special use to establish residential use below the second floor. The second application was for a variation to reduce the minimum lot area from the required 8,000 square feet to 7,350 square feet. A third application requested a variation to increase the building height from the maximum 45 feet to 48.58 feet. The final application requested a variation to increase the area for an accessory building in the rear setback from 1,323 square feet to 1,442 square feet.

First Floor Plan for 1620 W Grand Avenue. Drawings by Axios Architects and Consultants
With this approval, the project can move forward with permitting and construction. The existing one-story building will need to be demolished before new construction can begin. No permits have been filed nor has an official timeline for the development been announced.
Subscribe to YIMBY’s daily e-mail
Follow YIMBYgram for real-time photo updates
Like YIMBY on Facebook
Follow YIMBY’s Twitter for the latest in YIMBYnews


Be the first to comment on "Zoning Approved for Residential Development at 1620 W Grand Avenue in West Town"