Photo updates show excavation and foundation pouring have commenced for the five-story mixed-use building underway in West Loop at 15 N Elizabeth Street.
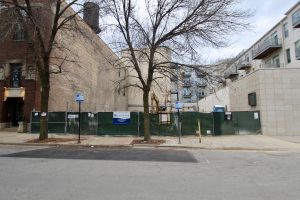
15 N Elizabeth Street. Photo by Jack Crawford
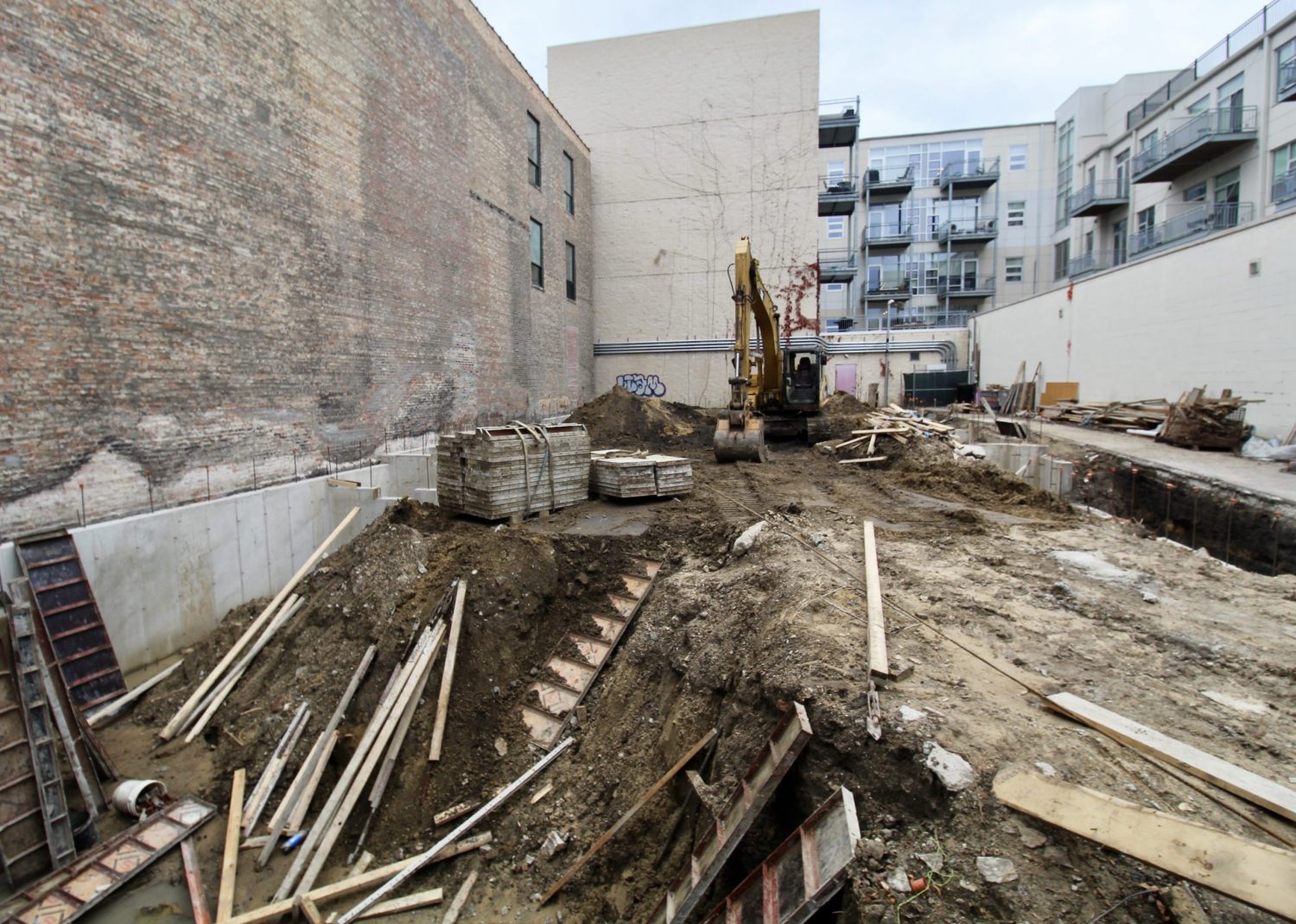
15 N Elizabeth Street. Photo by Jack Crawford

15 N Elizabeth Street. Photo by Jack Crawford
The development partnership consists of Ranquist Development Group, Jodi Development and Campbell Coyle under the filing name 15 N Elizabeth LLC. This partnership originally planned for retail and parking for six on the ground level, as well as six total units on the four floors above. However, a Crain’s article from July 2020 indicated that the six units sold so quickly that the developers decided to apply for special-use permits to add an additional unit. While no amended permits have since been issued, DG Advisors Group’s website has displayed a first-floor two-bedroom listing, suggesting that this switch will likely be implemented.
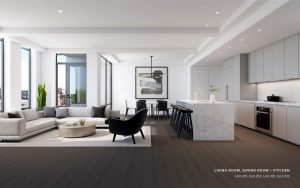
15 N Elizabeth Street unit interior. Rendering by Osterhaus McCarthy LLC
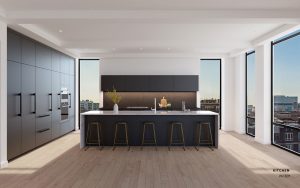
15 N Elizabeth Street unit interior. Rendering by Osterhaus McCarthy LLC
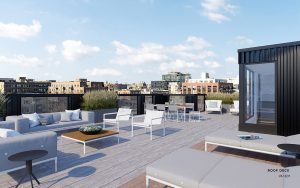
15 N Elizabeth Street penthouse roof deck. Rendering by Osterhaus McCarthy LLC
The condominiums feature private elevator access, spacious floor plans, and Italian cabinetry with Miele appliances. The two- and three-bedroom units begin at $795,000, while the four- and five-bedroom penthouses are marketed for $1,995,000, according to a site marketing flyer.
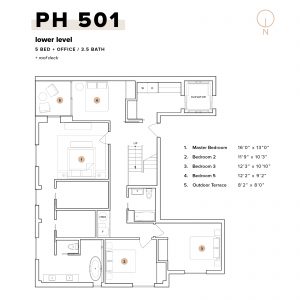
15 N Elizabeth Street penthouse plan (lower floor). Plan by Osterhaus McCarthy LLC
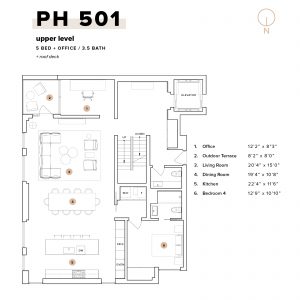
15 N Elizabeth Street penthouse plan (upper floor). Plan by Osterhaus McCarthy LLC
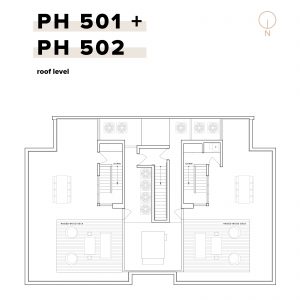
15 N Elizabeth Street penthouse plan (rooftop). Plan by Osterhaus McCarthy LLC
As far as its layout, the project has a unique deck configuration and set of penthouse floor plans. All units include either smaller balcony alcoves or larger deck spaces. One of these larger spaces is included with second floor’s eastern unit, which opens up to a vast private deck atop the garage. The two duplex penthouses each occupy half of the fourth and fifth floors, while their respective private decks each occupy half of the roof. These decks can be accessed by private sets of stairs directly from the fifth floor.
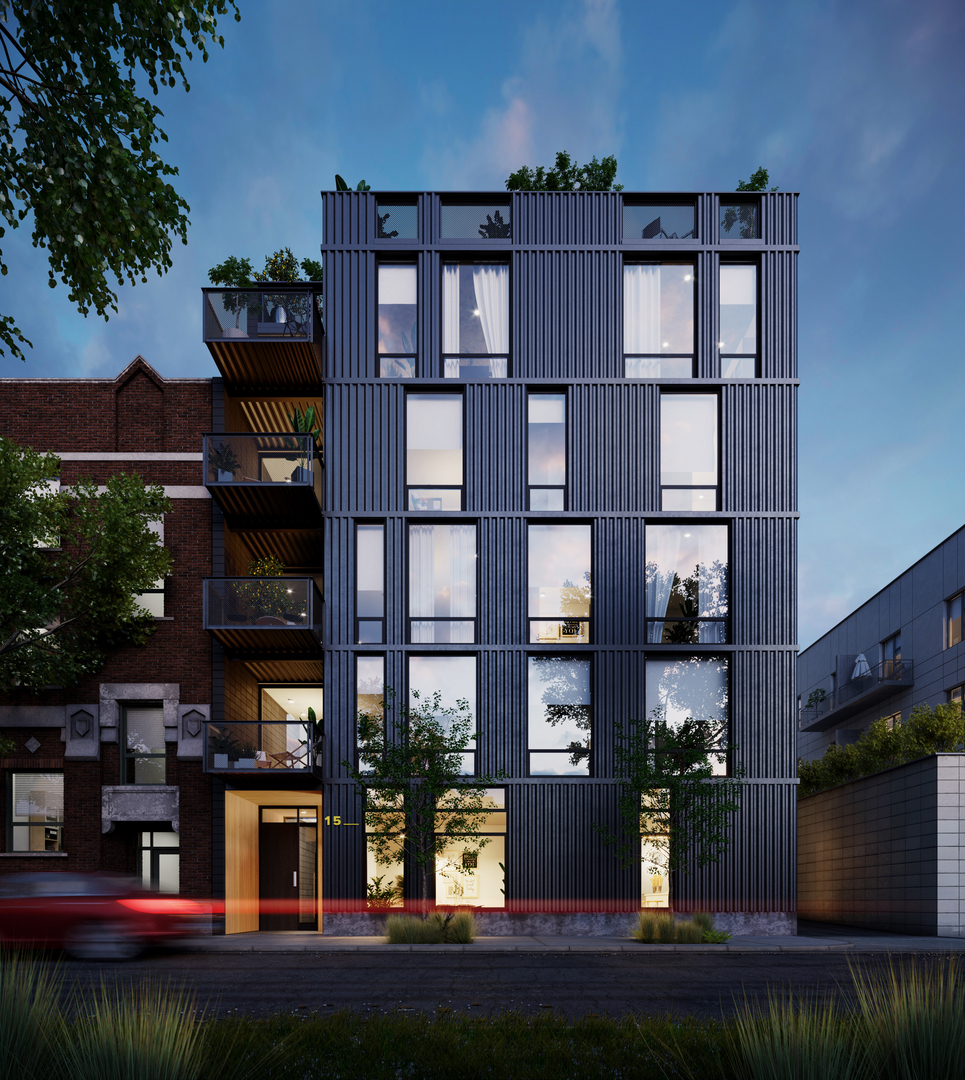
15 N Elizabeth Street. Rendering by Osterhaus McCarthy LLC
The project’s architect of record is John R. McCarthy of Osterhaus McCarthy LLC. A facade composed of corrugated metal panels and windows of varying widths and spacing heavily contributes to the building’s distinctive design.
Public transportation near the site includes the east and westbound Route 20 bus with a two-minute walk southwest to the Madison & Throop stop and a two-minute walk southeast to the Madison & Racine stop. The Green and Pink Lines for the CTA L can also be found either an 11-minute walk northwest to Ashland station, or a 12-minute walk northeast to Morgan station. The Blue Line meanwhile provides service via Racine station, which is a 12-minute walk south.
Residents are also within walking distance of the seven-acre Skinner park, which is just four minutes southwest of the property.
1847 Humboldt LLC is serving as the general contractor of the reportedly $500,000 project. An opening is expected for September 2021.
Subscribe to YIMBY’s daily e-mail
Follow YIMBYgram for real-time photo updates
Like YIMBY on Facebook
Follow YIMBY’s Twitter for the latest in YIMBYnews

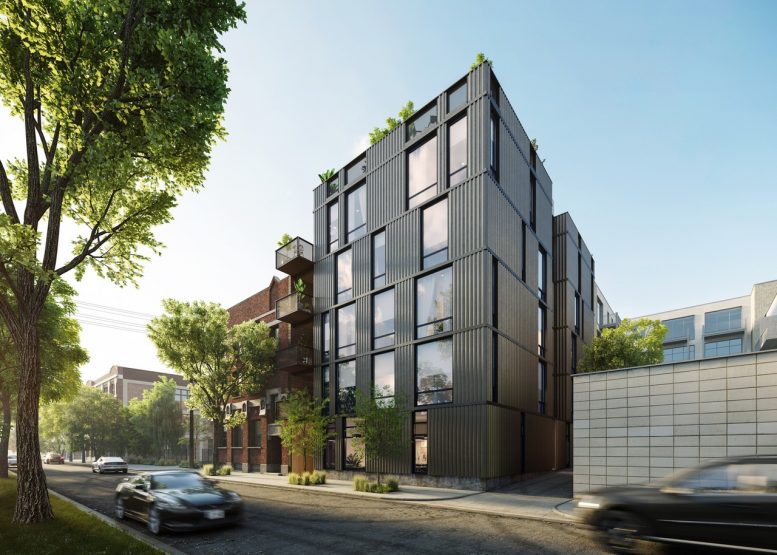
Be the first to comment on "Excavation and Foundation Work Underway for West Loop’s 15 N Elizabeth Street"