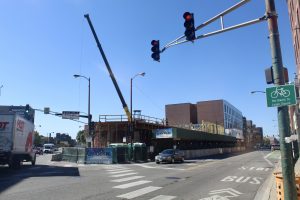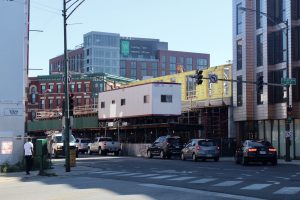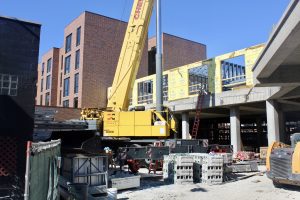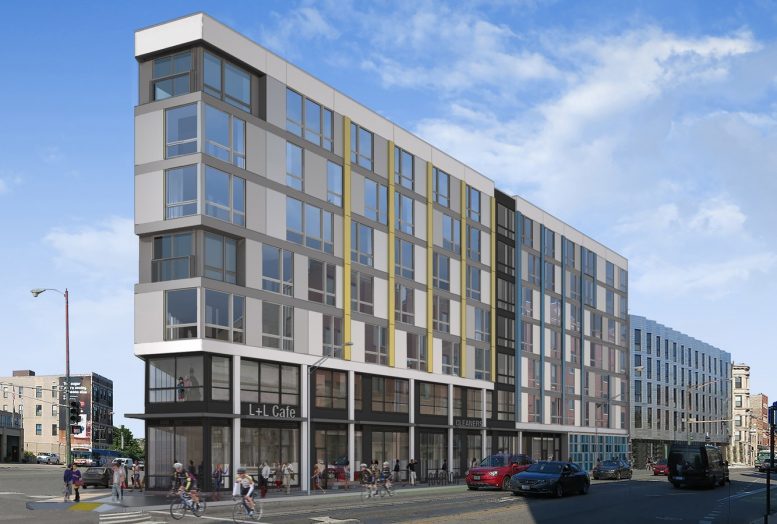Lipe Property Company‘s development at 1122 W Chicago Avenue has reached the second of its seven planned stories. The structure will bring both residential and retail to River West‘s intersection of W Chicago Avenue, N Milwaukee Avenue, and N Ogden Avenue.

1122 W Chicago Avenue. Photo by Jack Crawford

1122 W Chicago Avenue. Photo by Jack Crawford

1122 W Chicago Avenue. Photo by Jack Crawford
![1122 W Chicago Avenue ground-floor programming [left] and amenity programming [right]](https://chicagoyimby.com/wp-content/uploads/2020/10/Group-160.png)
1122 W Chicago Avenue ground-floor programming [left] and amenity programming [right]. Plans and models by Pappageorge Haymes
![1122 W Chicago Avenue second floor [left] and seventh floor [right] programming](https://chicagoyimby.com/wp-content/uploads/2020/10/Group-161.png)
1122 W Chicago Avenue second floor [left] and seventh floor [right] programming. Plans by Pappageorge Haymes
Chicago-based Pappageorge Haymes designed the building’s facade, integrating large windows with both gray-scale panelling and yellow vertical strips to accentuate the dynamically-patterned exterior. Near ground level, the building’s first two floors will also include a darker, inset facade to visually distinguish the commercial portion from the above units.
The triangular site that forms 1122 W Chicago Avenue is bordered by a variety of retail and dining options lining all three intersecting streets. N Milwaukee Avenue in particular forms a commercial corridor that stretches southeast from the city center and extends northwest beyond the city limits.
Building tenants will have a variety of bus access options nearby, most notably Route 66, which runs along Chicago Avenue and stops steps east of the property at Chicago & Milwaukee. Meanwhile, Route 56’s Milwaukee & Chicago stop is also directly adjacent to the southeast corner of the property. The CTA L Blue Line is also adjacently accessible via the Chicago station underneath the triple intersection.
Outdoor access nearby includes a five-minute walk west to Eckhart Park, as well as a nine-minute walk north to Goose Island Overlook. Lipe also reported on their website that the project’s location received a bike score of 94 and a walking score of 96.
Global Builders, Inc. is the general contractor for the $19.5 million project. No official completion date has been announced.
Subscribe to YIMBY’s daily e-mail
Follow YIMBYgram for real-time photo updates
Like YIMBY on Facebook
Follow YIMBY’s Twitter for the latest in YIMBYnews


Be the first to comment on "1122 W Chicago Avenue Begins to Rise in River West"