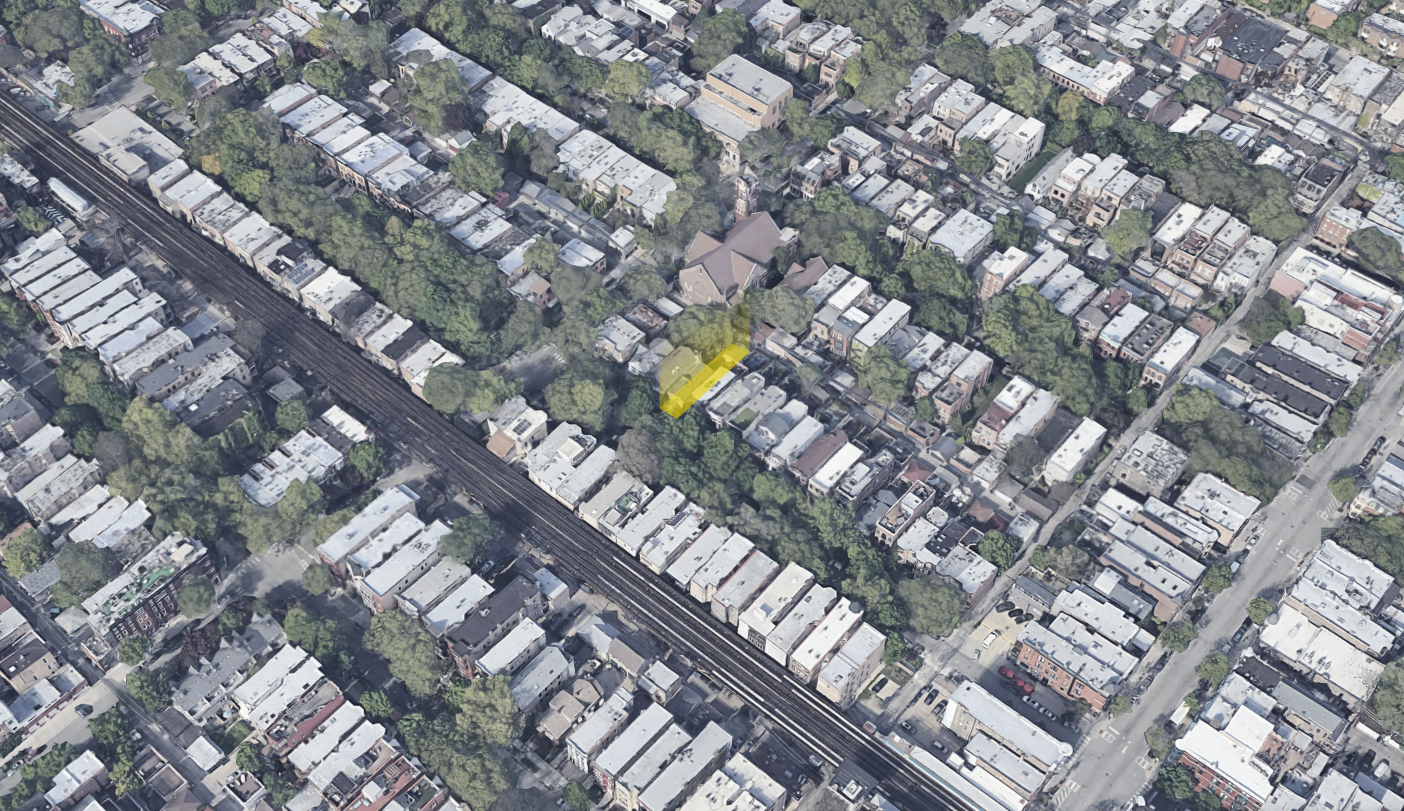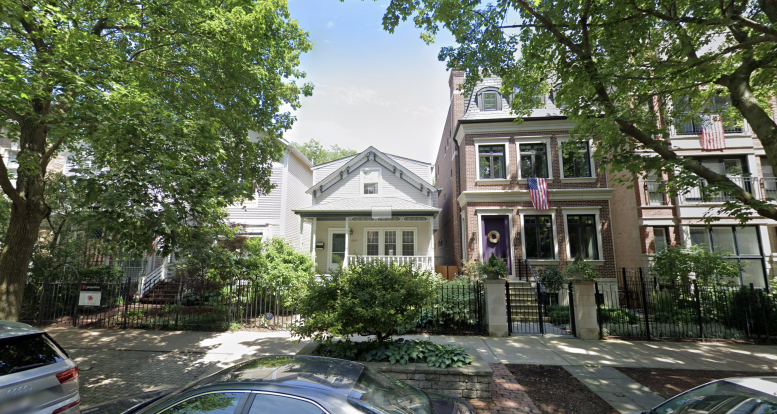Construction permits have been issued for a three-story residential building at 2049 N Bissell Street in Lincoln Park, replacing a former two-story single family residence.

2049 N Bissell Street. Via Google Earth
The site lies half a block east from the Brown and Purple CTA Lines, with the closest access a three-minute walk south to Armitage station. Other nearby public transit includes a three-minute walk south to bus route 73’s stop, also at Armitage station. Public space access consists of Oz Park, a six-minute walk east from the property, as well as Adams Playground Park, a seven-minute walk southwest. DePaul University’s campus is also easily reachable, just a five-minute walk north from 2049 N Bissell Street.
Lincoln Park-based Drimnagh Development is listed as the owner and plans to divide the project into three units across its three floors. Additional components include a basement, a roof deck, a back porch space, and a detached garage for three vehicles.
The project’s architect of record is Christopher Boehm of 360 Design Studio. No renderings have yet been revealed.
Drimnagh Development will serve as general contractor for the development, with construction costs estimated at about $836,700. Further details on the timeline have not yet been revealed. 2049 N Bissell Street is expected to be completed in 2021.
Subscribe to YIMBY’s daily e-mail
Follow YIMBYgram for real-time photo updates
Like YIMBY on Facebook
Follow YIMBY’s Twitter for the latest in YIMBYnews


Be the first to comment on "Permits Issued for 2049 N Bissell Street in Lincoln Park"