The Chicago Plan Commission has approved the development of a new mixed-use building at 1140 W Erie Street in West Town. The eight-story tower will rise 108 feet tall. Located at 1140 W Erie Street, the structure will sit on a triangular site bound by N Ogden Avenue to the northwest, W Erie Street to the south, and N May Street to the northeast. A transit-oriented property is a six-minute walk to the Chicago CTA L station, serviced by the Blue Line. The site is also in close proximity to multiple CTA bus routes. Bond Companies is the developer in charge of the project.

Existing Site Conditions for 1140 W Erie Street. Images by Chicago DPD and Plan Commission
Designed by FitzGerald Associates, this proposal is the third iteration of the design, first planned in 2018. This most recent arrangement has reduced the overall building height to keep the structure in line with the surrounding context and modified the exterior design and building massing to create more depth and articulation along the public streets. Active uses were created along public streets and individual units were given more outdoor space. The layout also removes the original element of closing and building over N May Street. N May Street and W Erie Street will be reconstructed, with the driving lanes of W Erie Street narrowed to create a wider landscape area in front of the project.
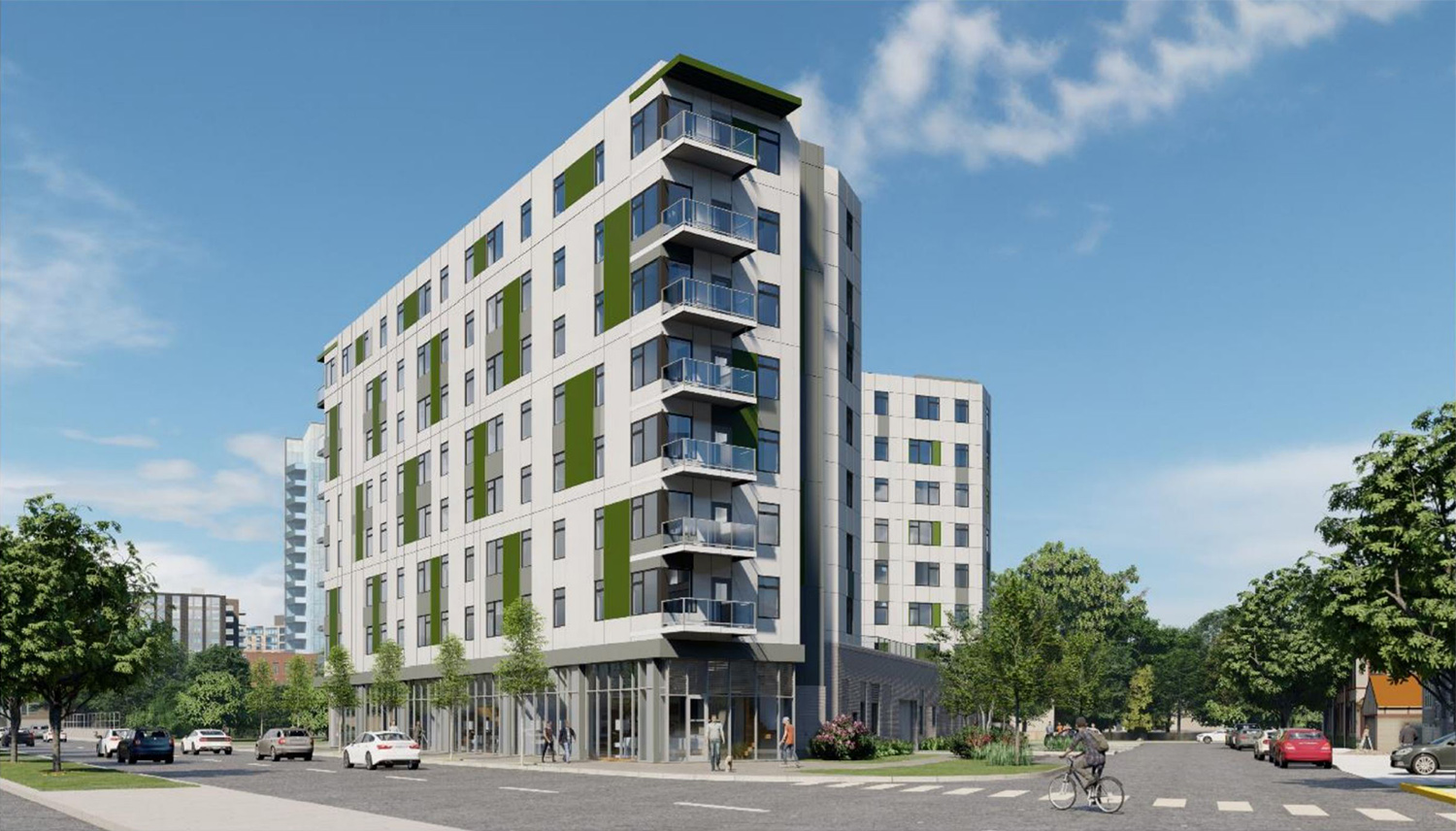
View of 1140 W Erie Street Looking Northeast. Rendering by FitzGerald Associates
The building will yield 113 residential units, including 23 affordable housing units, with ground-floor retail and commercial uses, and 29 parking spaces. An option for hotel use is included, but not currently part of the design.
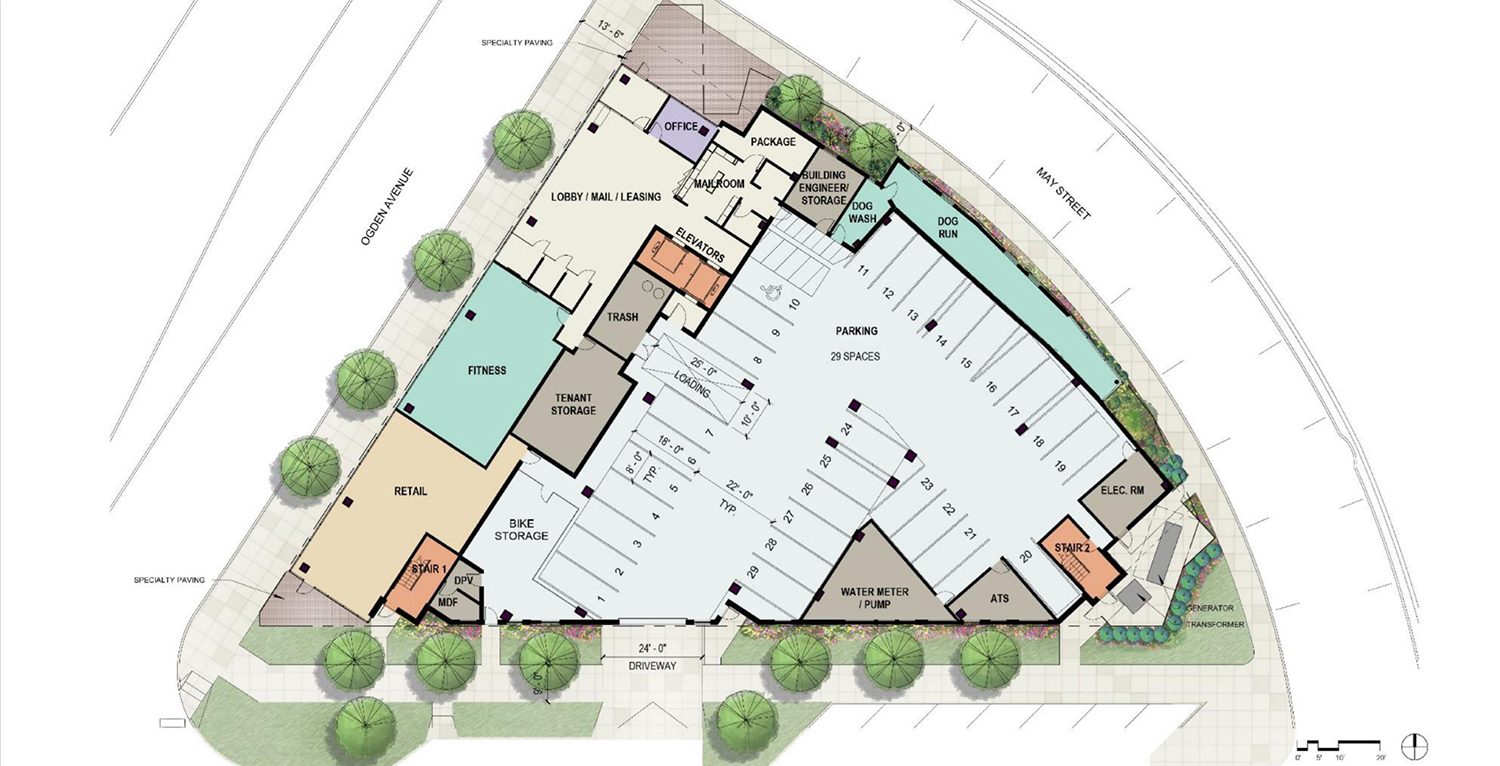
First Floor Plan for 1140 W Erie Street. Drawing by FitzGerald Associates
The residential entrance of the building will be at the corner of N Ogden Avenue and N May Street, as close to the Chicago Blue Line Station as possible. The ground floor plan will be used for retail and amenity spaces. Amenities offered to the residents will include a fitness space, storage, mailroom, dog run and wash, a second-floor deck, and an amenity room and outdoor shared deck on the eighth floor. The working landscape will comprise native and adaptive species made up of perennials, shrubs, and trees.
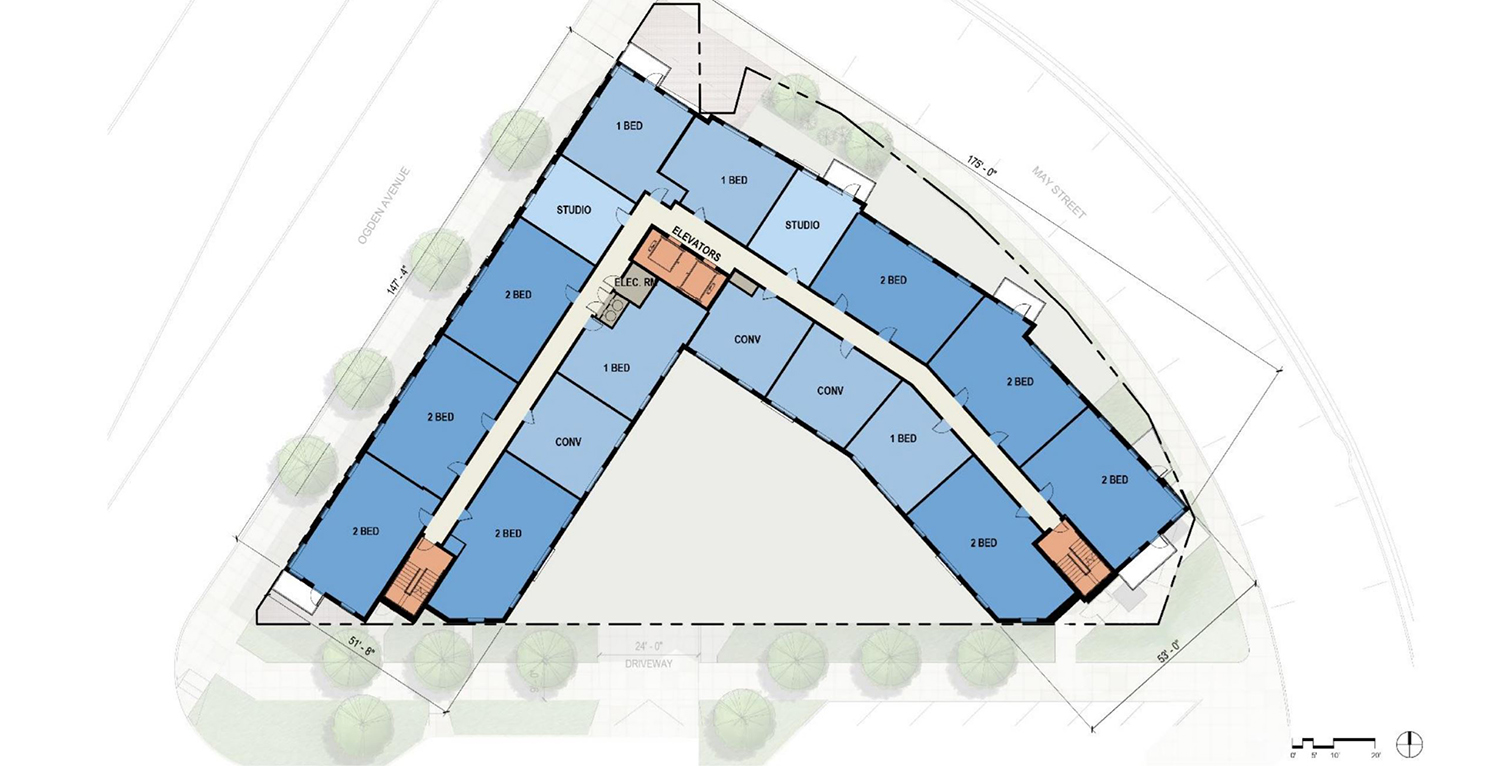
Typical Floor Plan for 1140 W Erie Street. Drawing by FitzGerald Associates
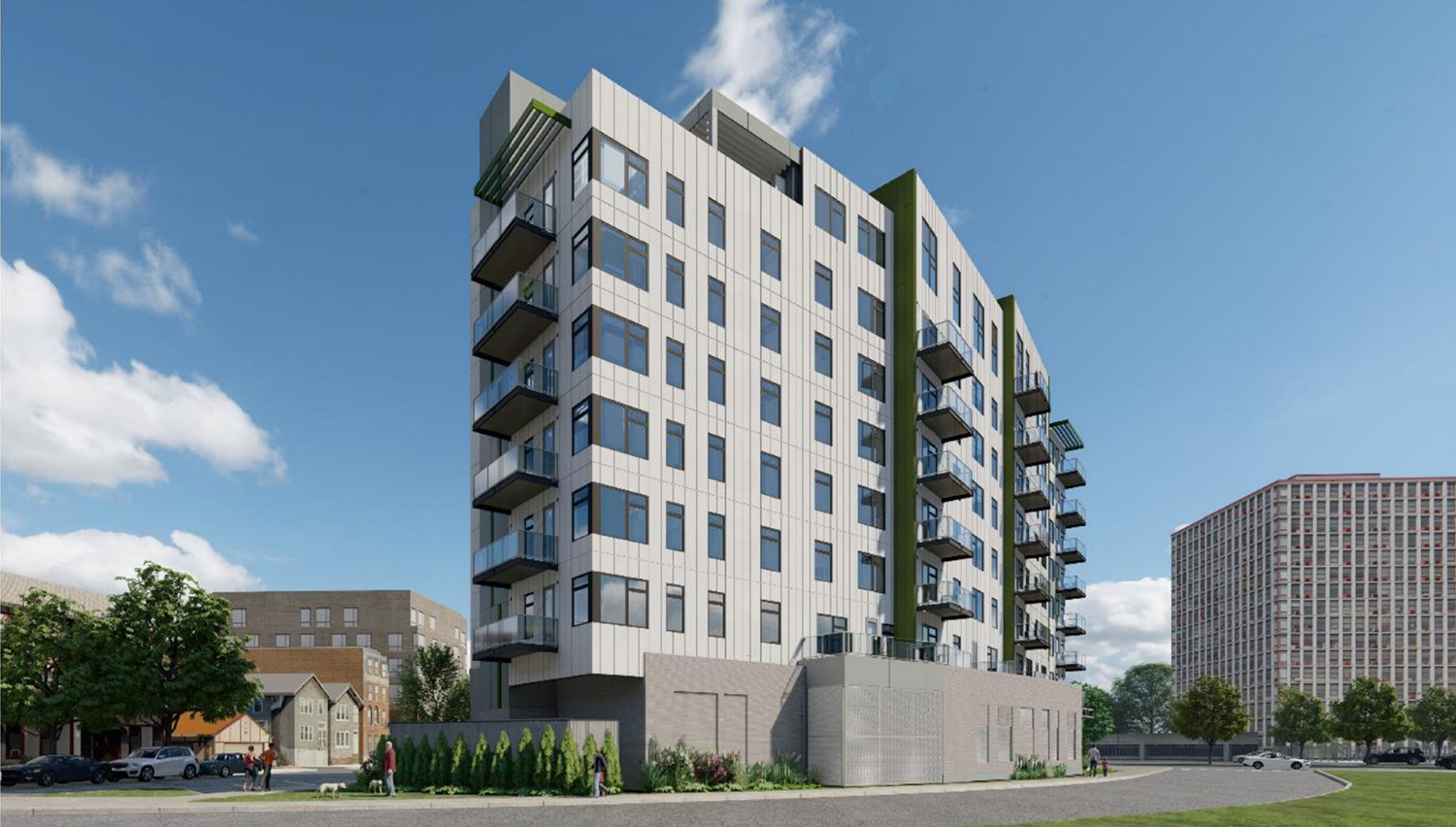
View of 1140 W Erie Street Looking West. Rendering by FitzGerald Associates
The structure will meet the City of Chicago’s Sustainability Development Policy requirements. The project will be Green Globes certified with 2 Globes, include a working landscape, offer EV charging stations, have a CTA digital display in the lobby, and perform waste diversion during the construction process.
A timeline for 1140 W Erie Street hasn’t been announced yet, but is one step closer to realization now with this approval. The project will require a rezoning of the property to B3-5 from M1-2 before establishing the planned development and moving forward with permitting and construction.
Subscribe to YIMBY’s daily e-mail
Follow YIMBYgram for real-time photo updates
Like YIMBY on Facebook
Follow YIMBY’s Twitter for the latest in YIMBYnews

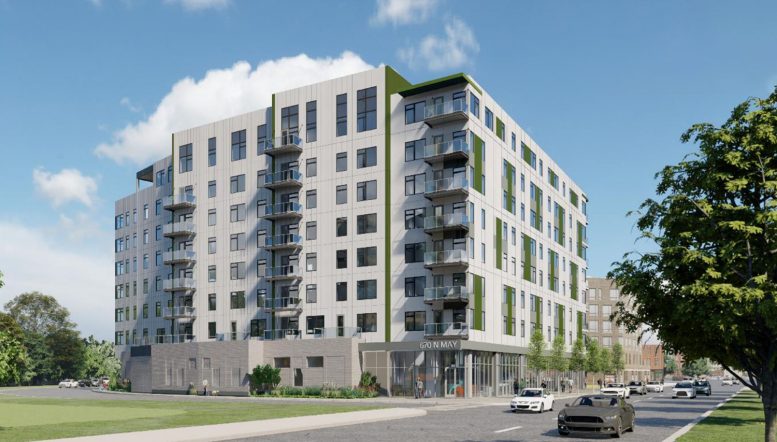
Be the first to comment on "Chicago Plan Commission Approves Development at 1140 W Erie Street in West Town"