YIMBY has updated pictures for the new condominiums being integrated into the former Chicago Tribune headquarters at 435 N Michigan Avenue on Magnificent Mile. The iconic 36-story, 470-foot-tall tower was completed in 1925 after its architects John Mead Howells and Raymond Hood won the 260-entry competition to design as beautiful an office building as possible, hosted by the Tribune paper itself.
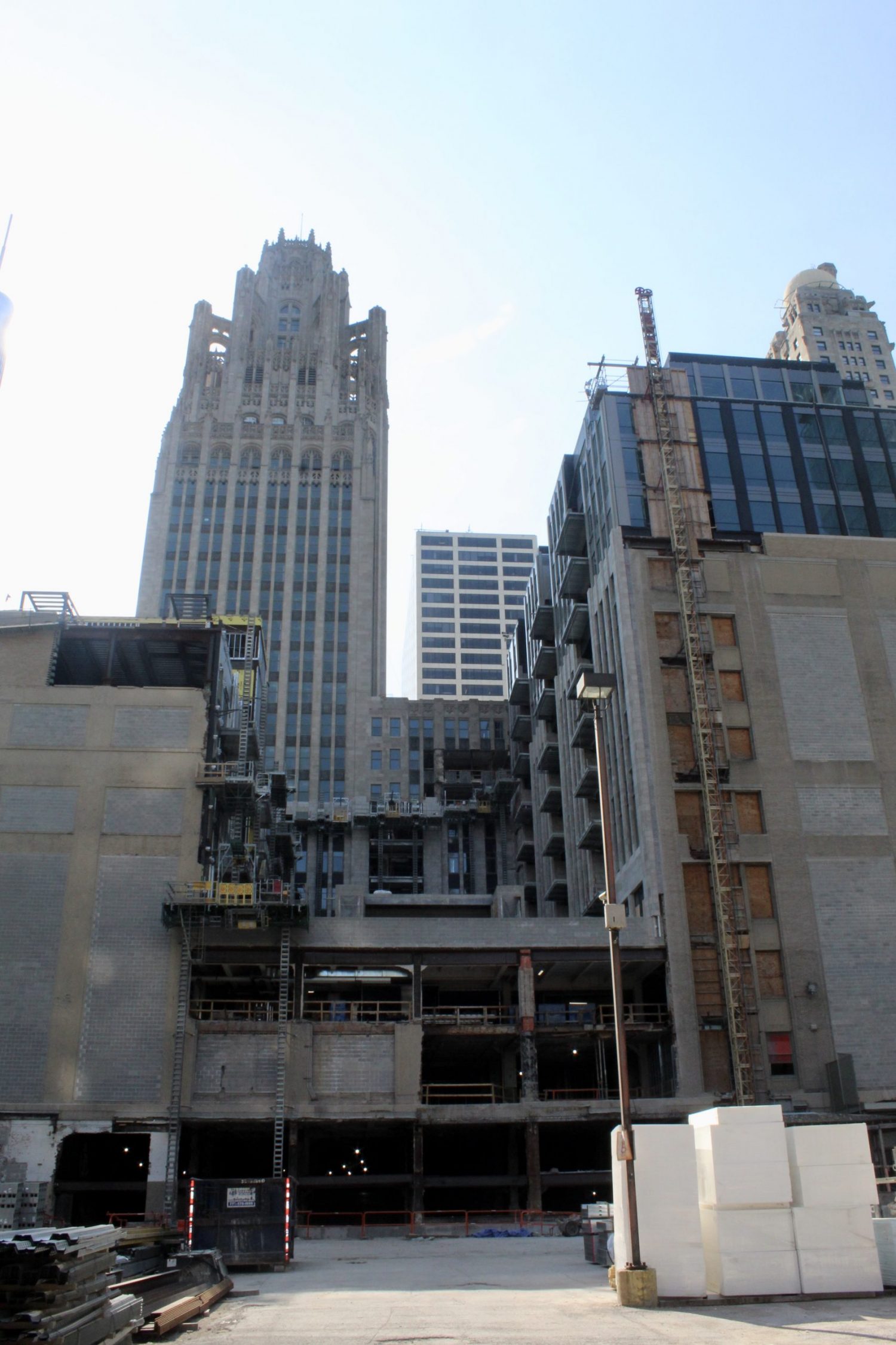
Tribune Tower conversion. Photo by Jack Crawford
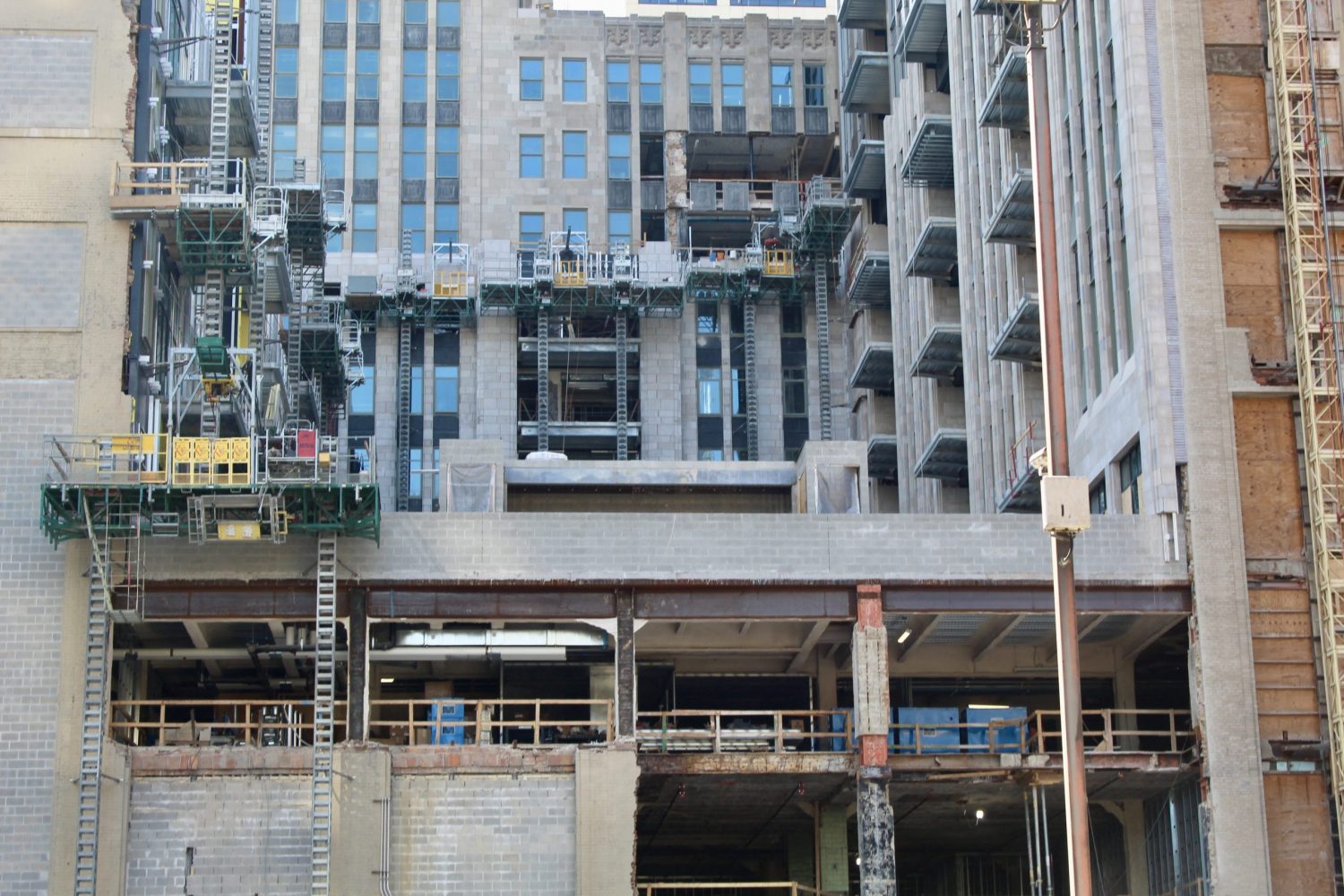
Tribune Tower conversion. Photo by Jack Crawford
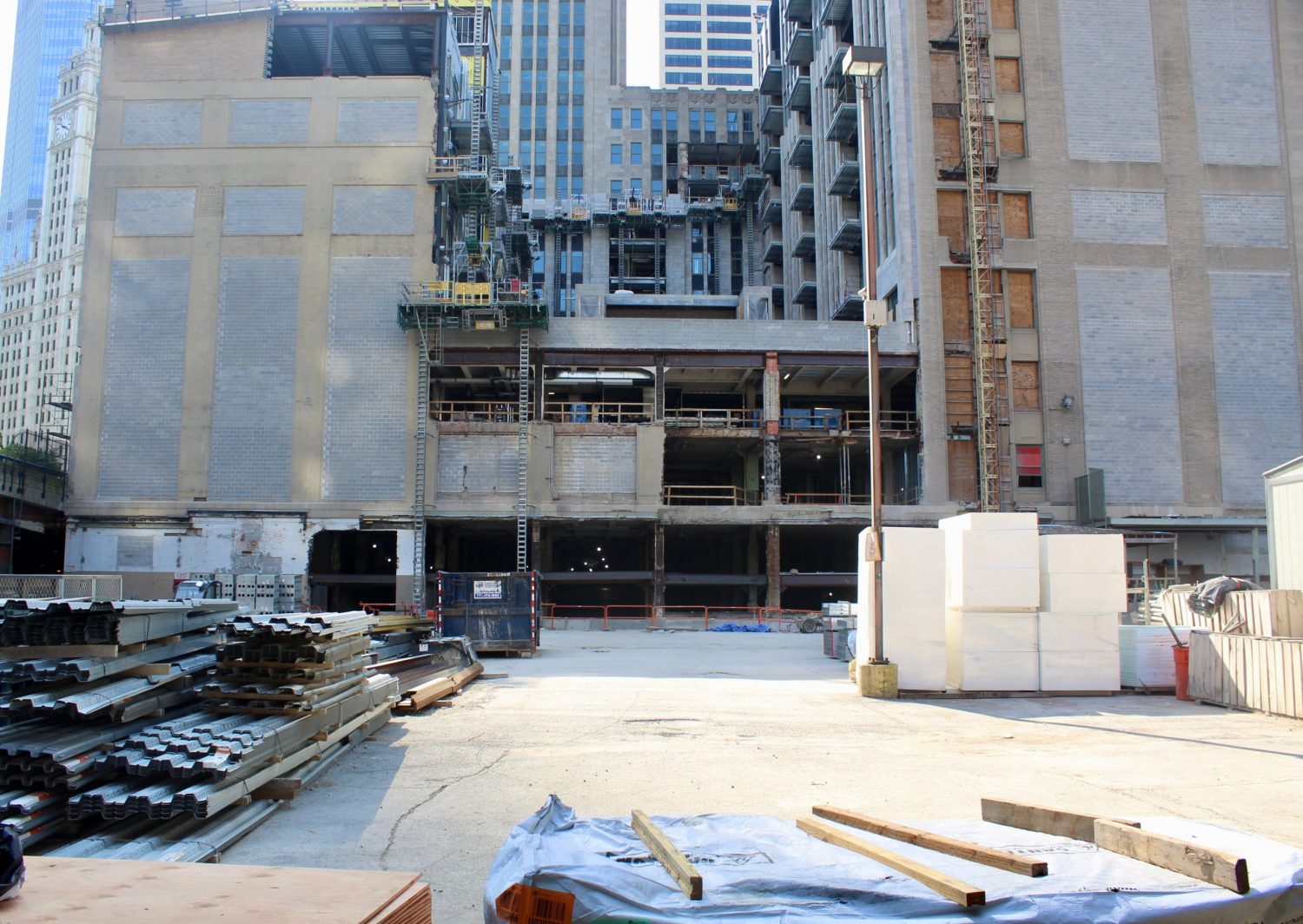
Tribune Tower conversion. Photo by Jack Crawford
The building’s distinctive design and prominence warranted its landmark status in 1989. Its neo-gothic buttresses and stone exterior help inspire the redesigned interior and amenity spaces, adopting a modern, yet stately aesthetic.
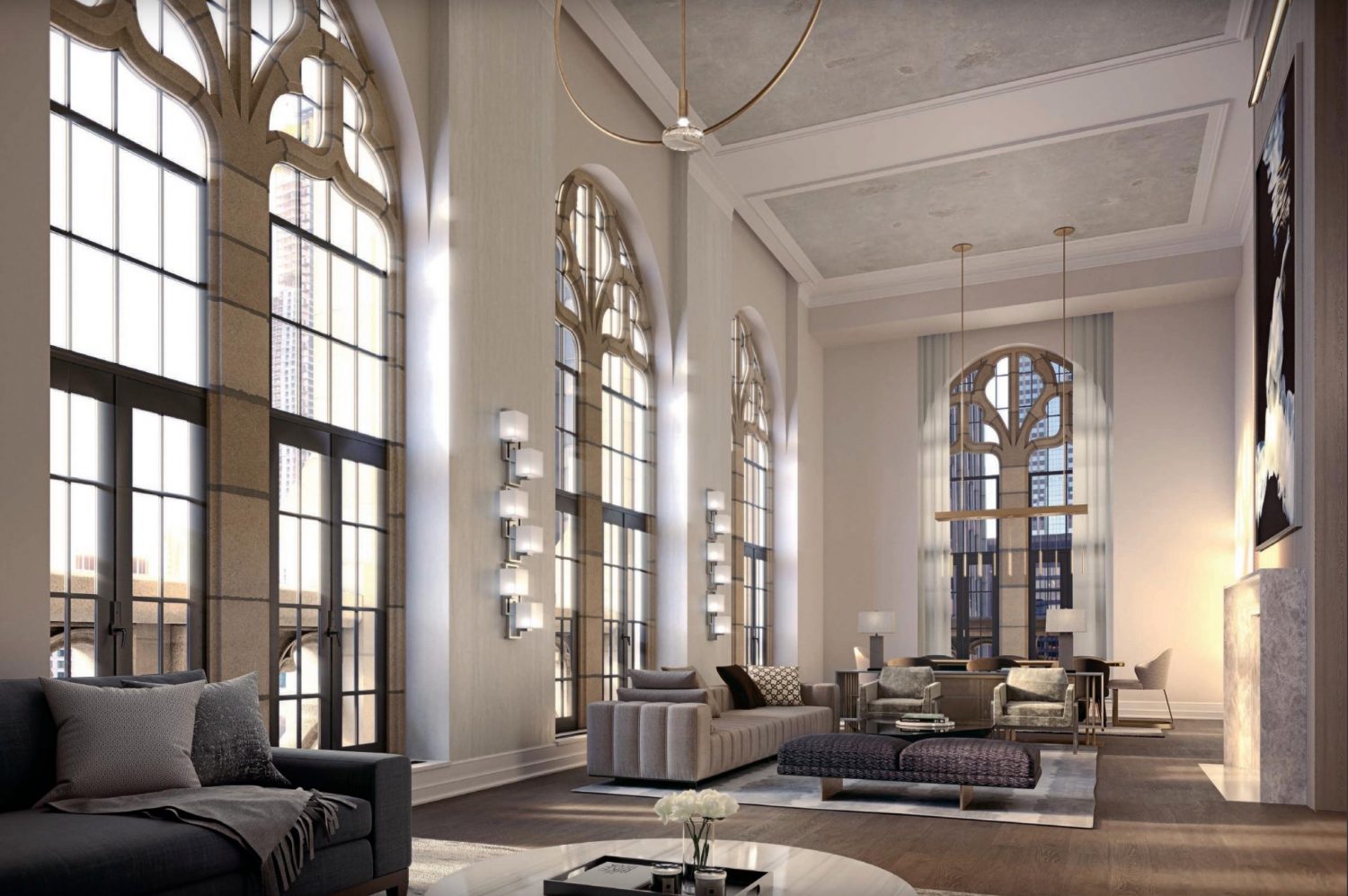
Tribune tower unit. Rendering by Solomon Cordwell Buenz
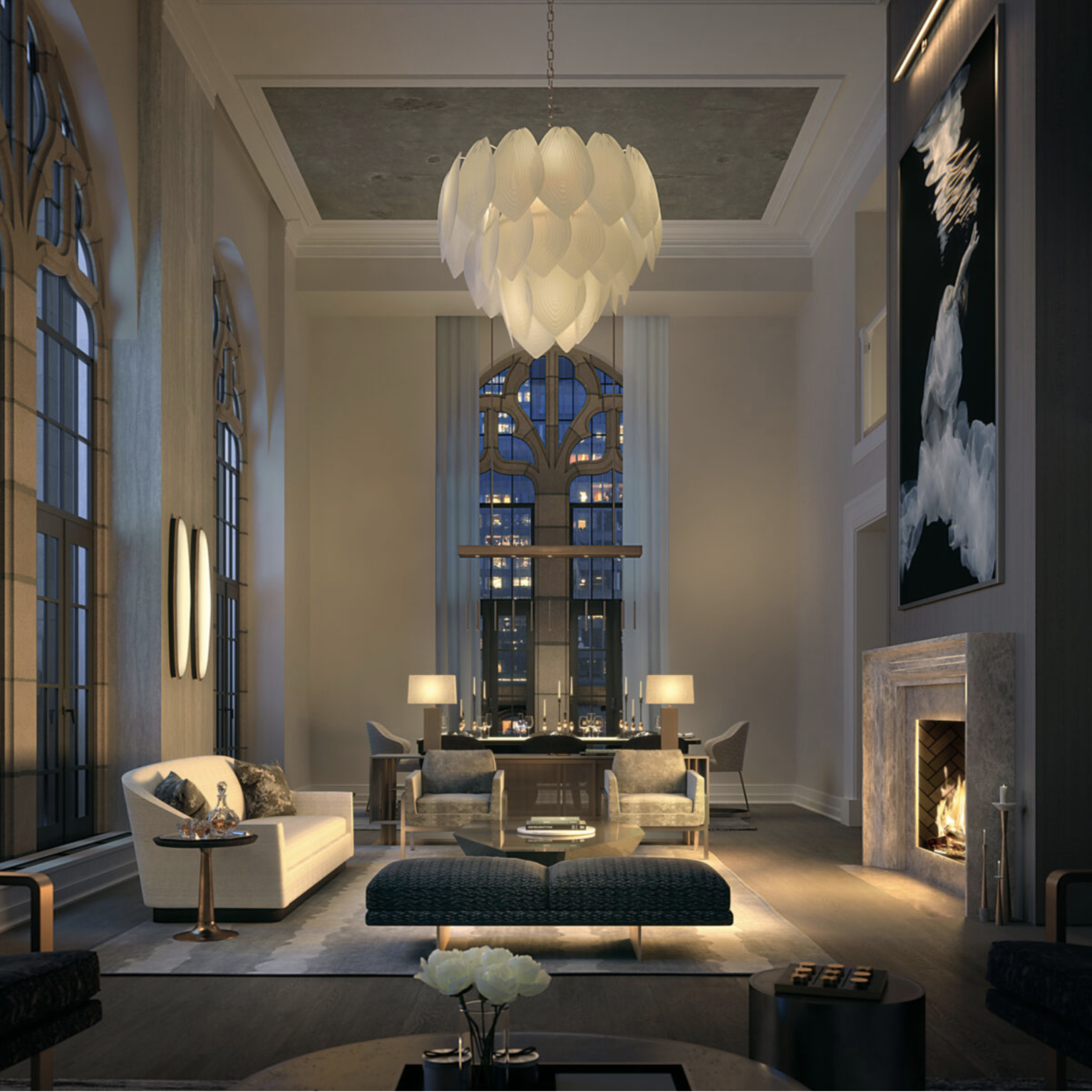
Tribune tower unit. Rendering by Solomon Cordwell Buenz
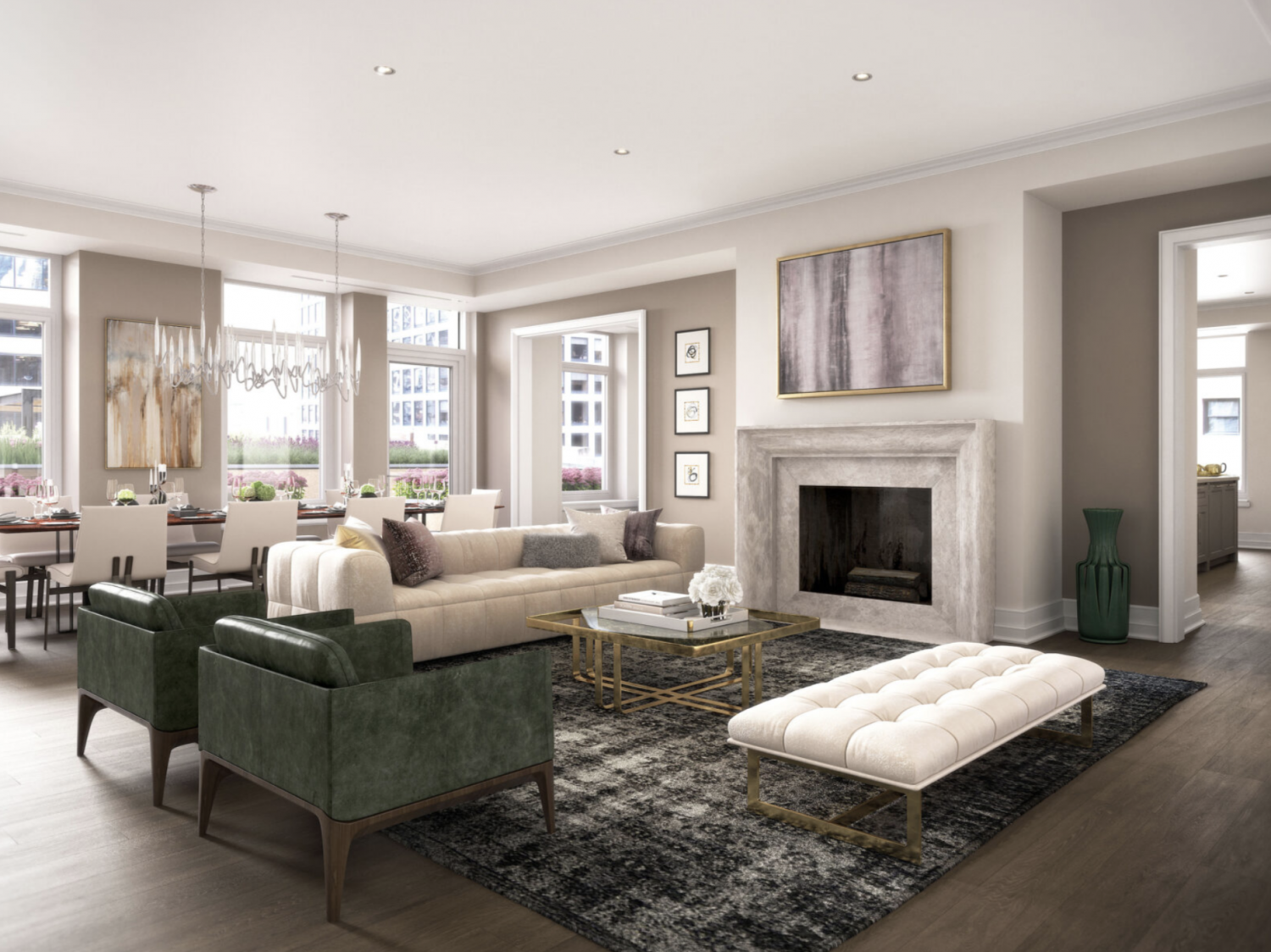
Tribune Tower unit. Rendering by Solomon Cordwell Buenz
According to the Chicago Tribune, there are 56 distinct floor plans for the 162 units, developed by CIM Group and Golub & Company. The main tower will host 30 floors of residential units, while an adjacent 12-floor north wing and seven-floor south wing each hold additional units.
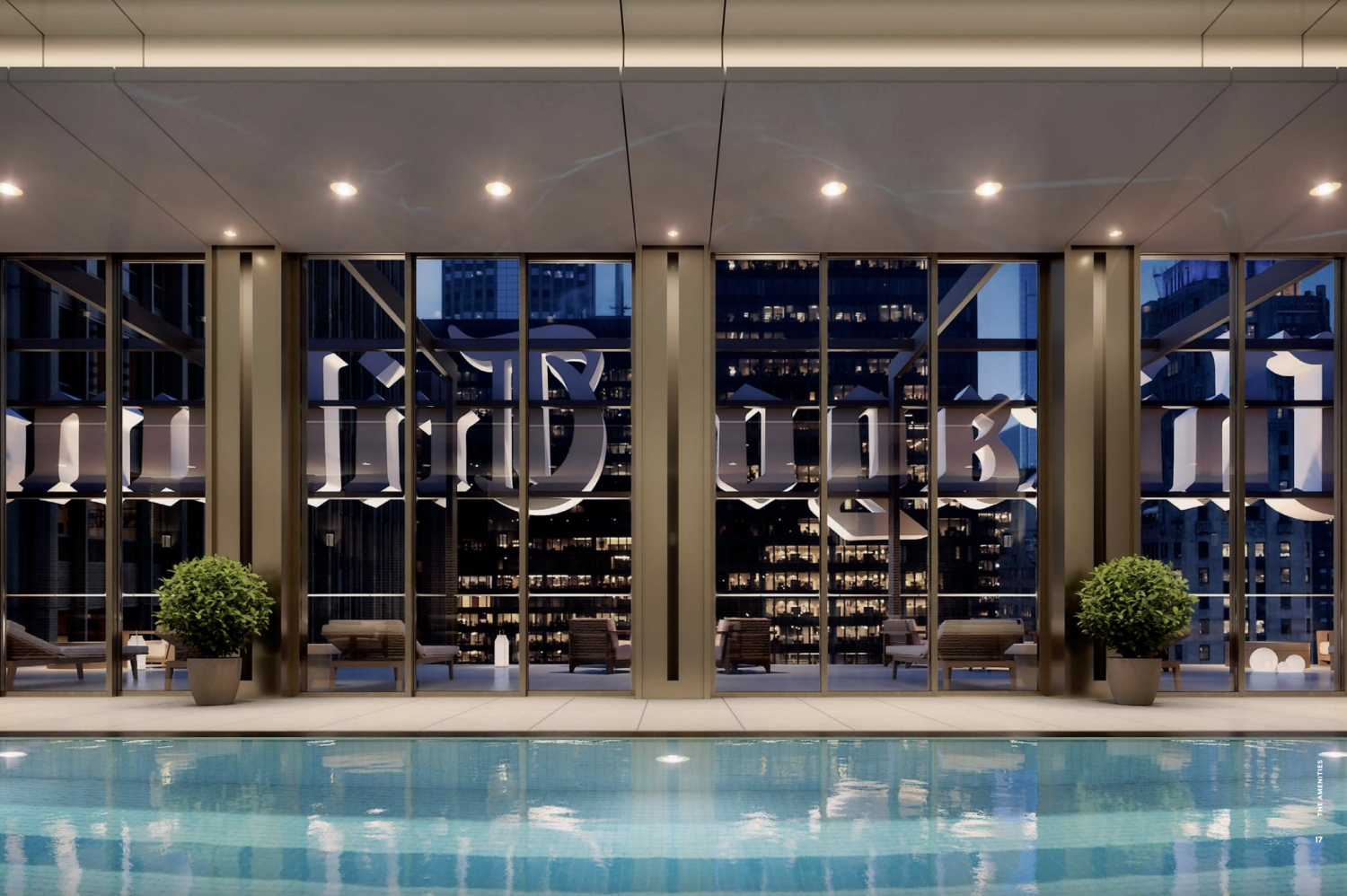
Tribune Tower conversion pool. Rendering by Solomon Cordwell Buenz
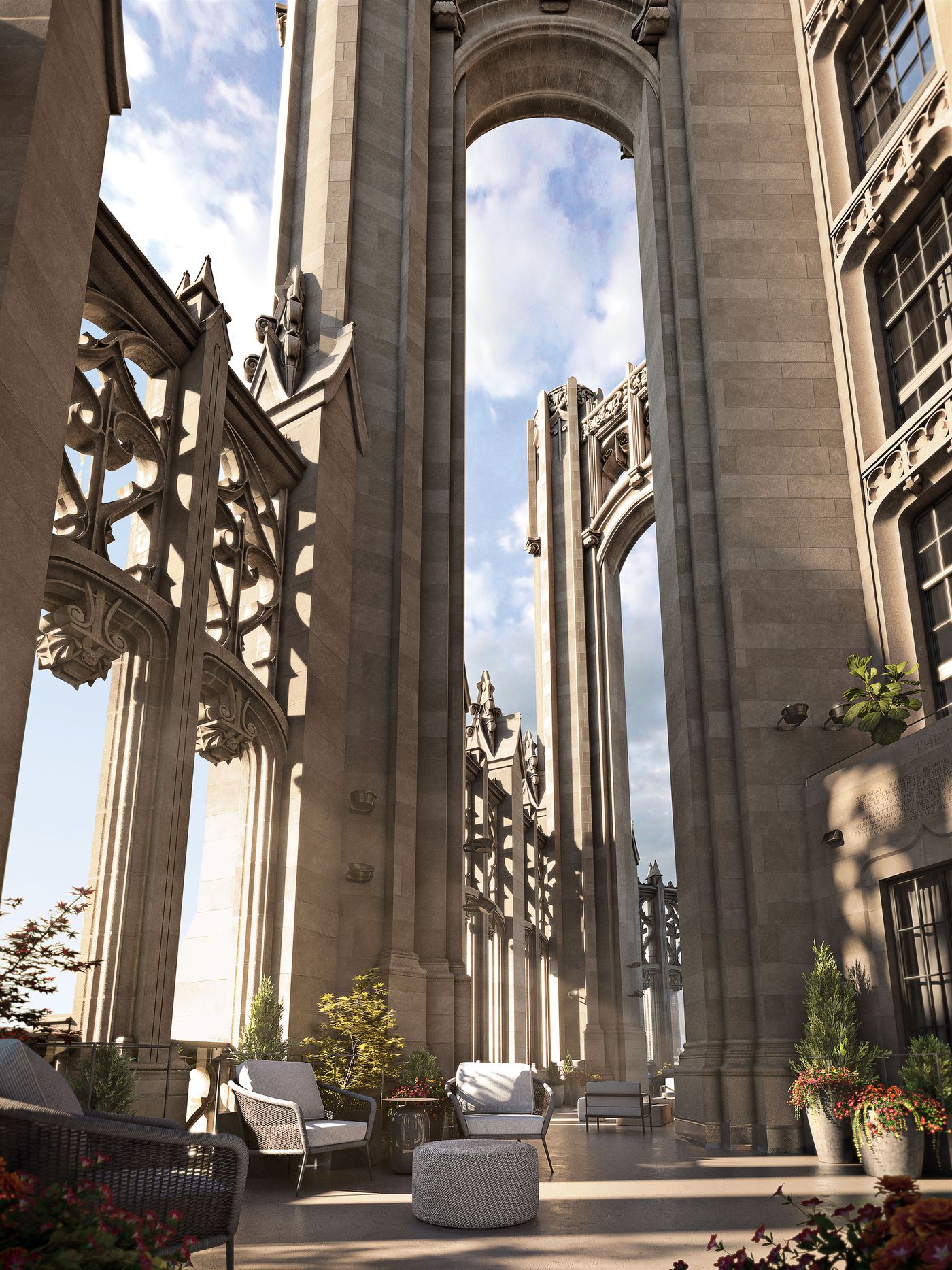
Tribune Tower conversion crown. Rendering by Solomon Cordwell Buenz
Because of its landmarked status, CIM Group and Golub & Company are required to retain all the exterior features of the building, particularly the famous “Chicago Tribune” sign and the buttressed crown. The only visible exterior changes are the facade’s refurbishment, a built-in 1/3-acre park between the north and south wings, and an added four floors to the originally eight-story north wing. The architect of record is Solomon Cordwell Buenz.
Unit prices range from $700,000 to $7.6 million as reported by Curbed, from one- to four-bedrooms, with the most spacious unit yielding 4,345 square feet and a library.
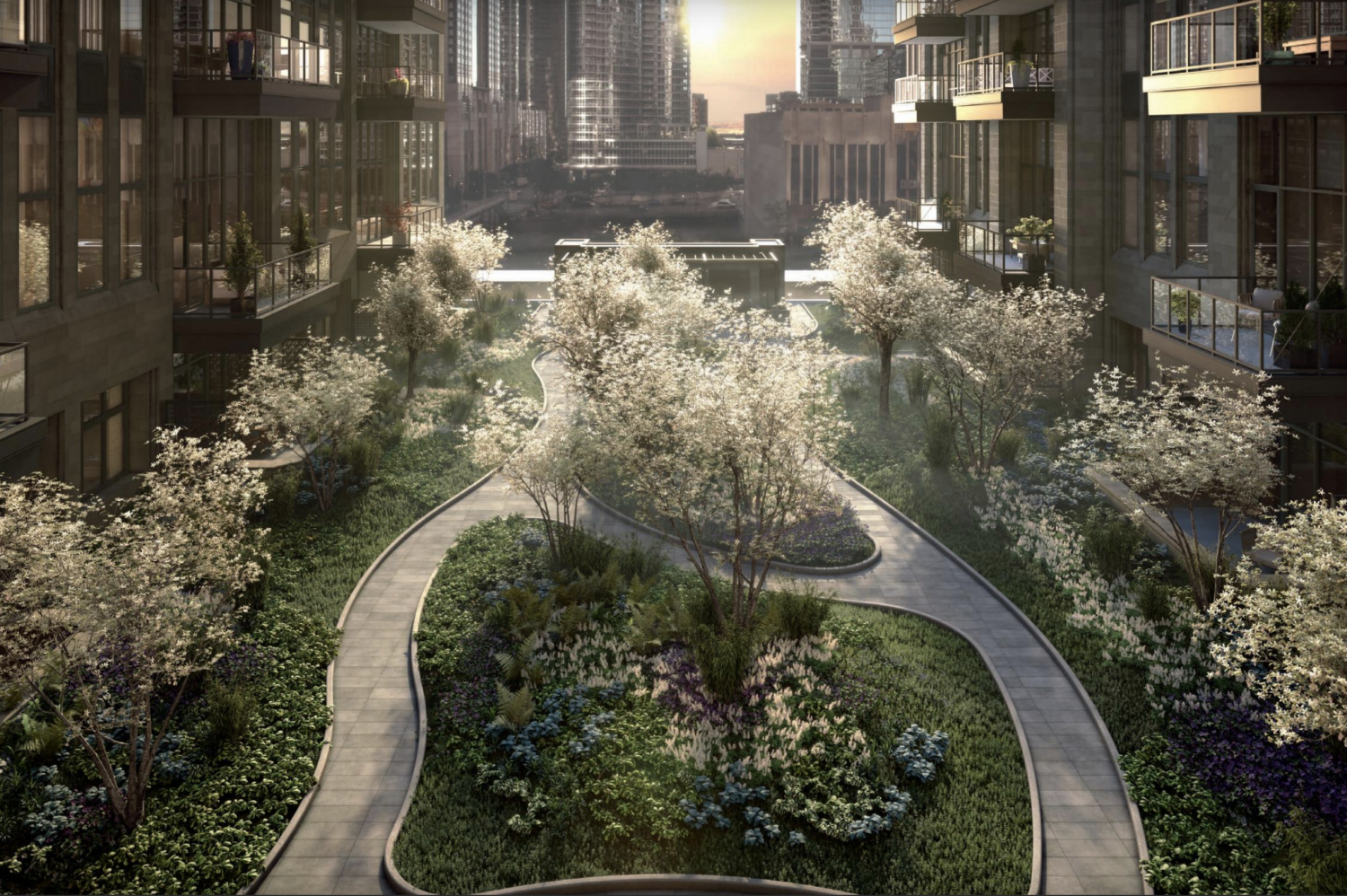
The 1/3-acre park part of the Tribune Tower conversion. Rendering by Solomon Cordwell Buenz
The Chicago Tribune lists out additional amenities across 55,000 of its total 436,000 square feet. In addition to the park space, amenities include an indoor swimming pool, additional terrace space, a solarium, lounge rooms, a billiard room, and an entertainment area. The building will also integrate 250 parking spaces for its tenants.
Completion for the conversion is expected later this year. A 1,422-foot-tall mixed-use tower, designed by Adrian Smith + Gordon Gill Architecture, was recently approved for an adjacent lot just east, with a tentative completion date of 2025.
Subscribe to YIMBY’s daily e-mail
Follow YIMBYgram for real-time photo updates
Like YIMBY on Facebook
Follow YIMBY’s Twitter for the latest in YIMBYnews

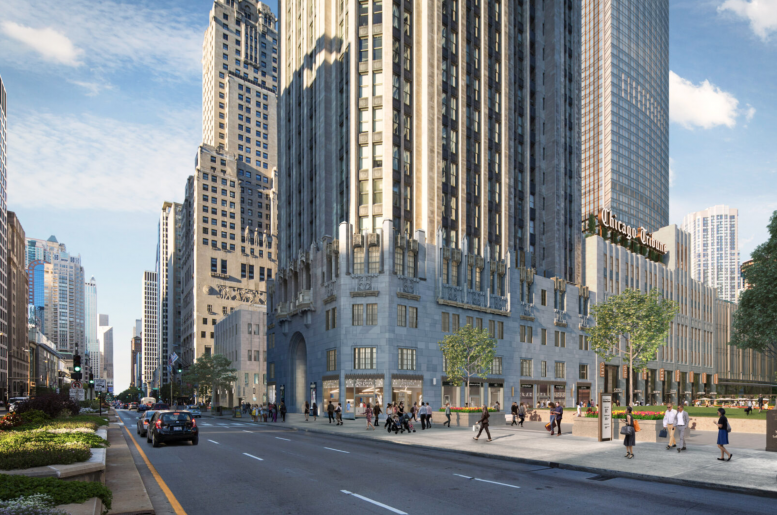
Wow!!!