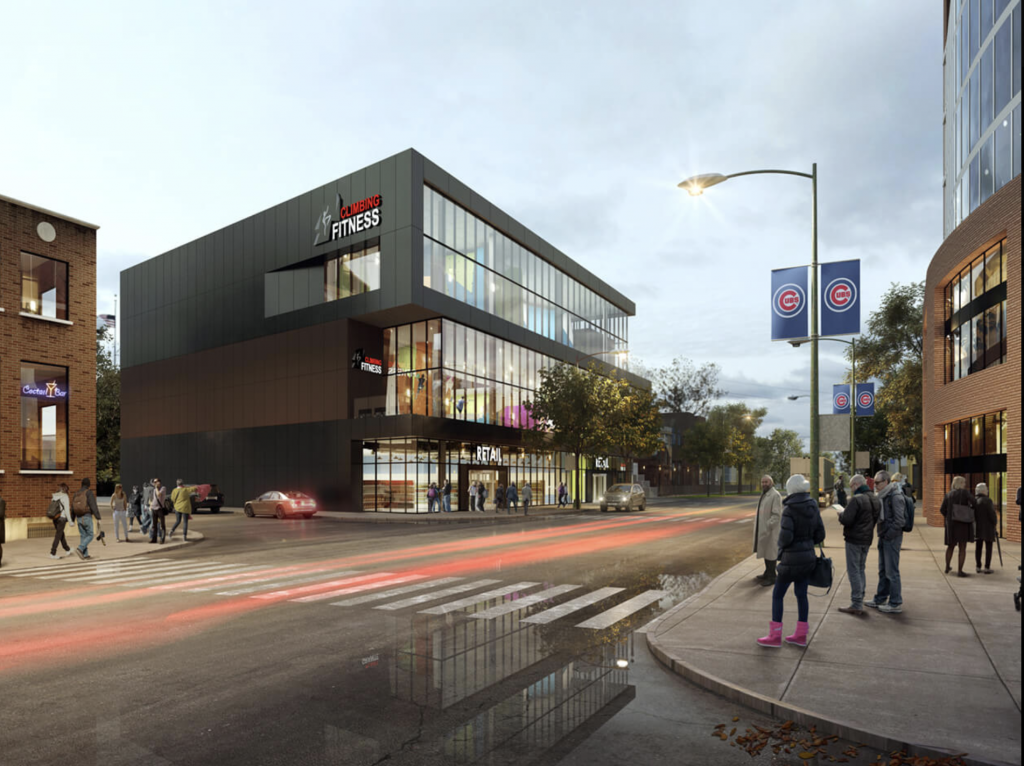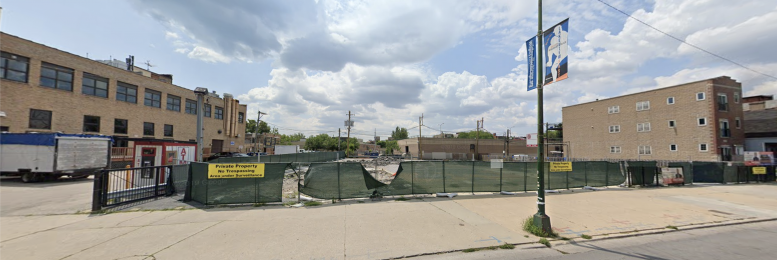Permits have been filed for a four-story mixed-use building at 1111 W Addison Street in Wrigleyville, at the busy intersection of W Addison Street and N Clark Street, just across from Wrigley Field’s home plate corner. The lot sits just west of the Addison CTA L station serviced by the red line and purple express line. The 22 and 152 CTA bus lines also stop at the Addison and Clark intersection. The permit lists 1111 W Addison Development, LLC as the site’s owner.

1111 W Addison Street facing Southwest from W Addison Street. Rendering courtesy of Hirsch MPG LLC.
The building will have retail on the ground floor, with the remaining three floors housing a rock-climbing facility. The website for 44th Ward Alderman Tom Tunney lists the 65-foot-tall development as yielding 58,000 square feet, rear loading, and bike parking. 20 parking spaces are planned for retail patrons.
Howard Hirsch of the Hirsch MPG architecture firm is listed as the architect of record. Additionally, the permit shows Summit Design & Build, LLC as the general contractor.
A single-story Taco Bell originally occupied the site, but was demolished in early 2019. An expected completion date has not yet been announced.
Subscribe to YIMBY’s daily e-mail
Follow YIMBYgram for real-time photo updates
Like YIMBY on Facebook
Follow YIMBY’s Twitter for the latest in YIMBYnews


Be the first to comment on "Permits Filed for 1111 W Addison Street in Wrigleyville"