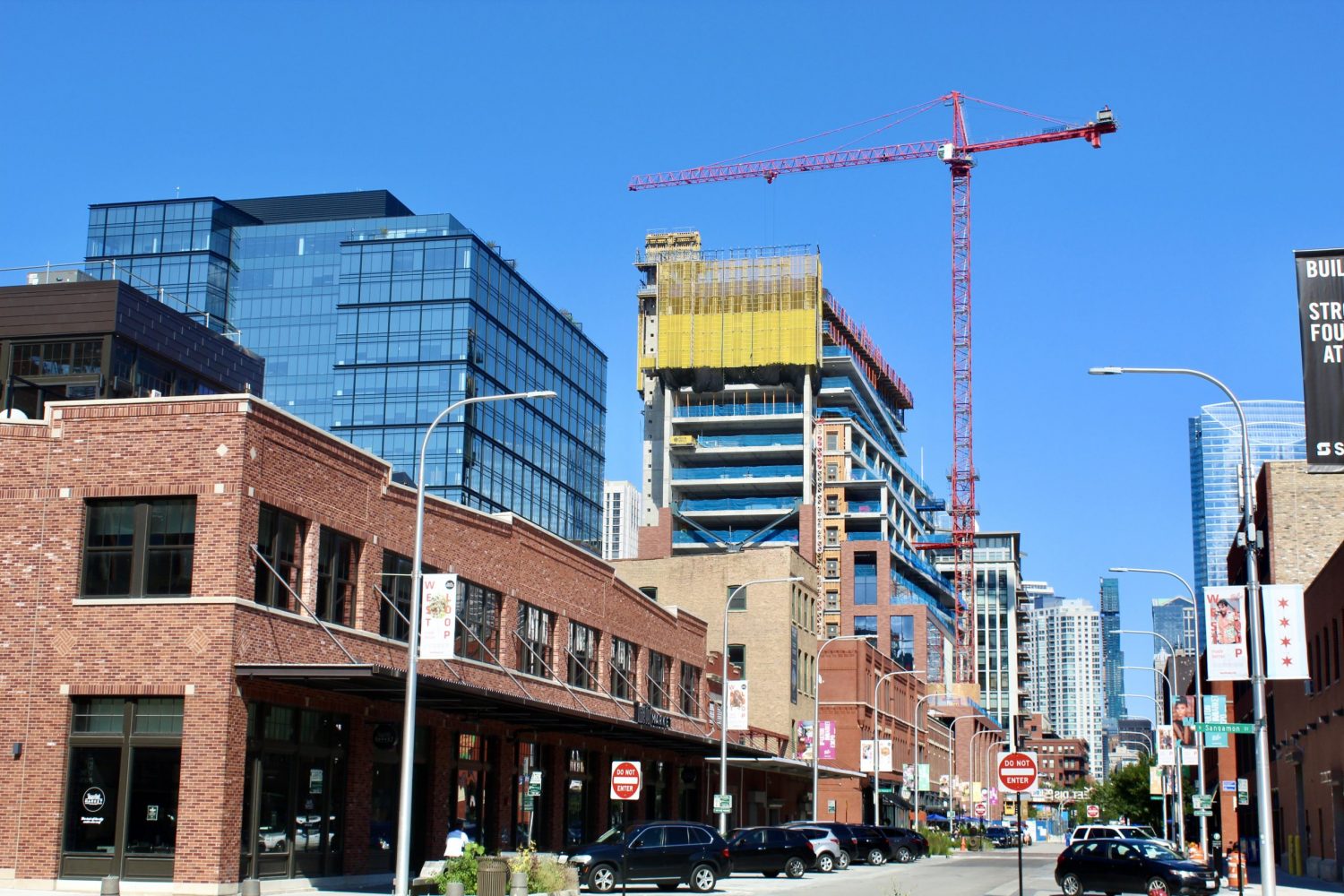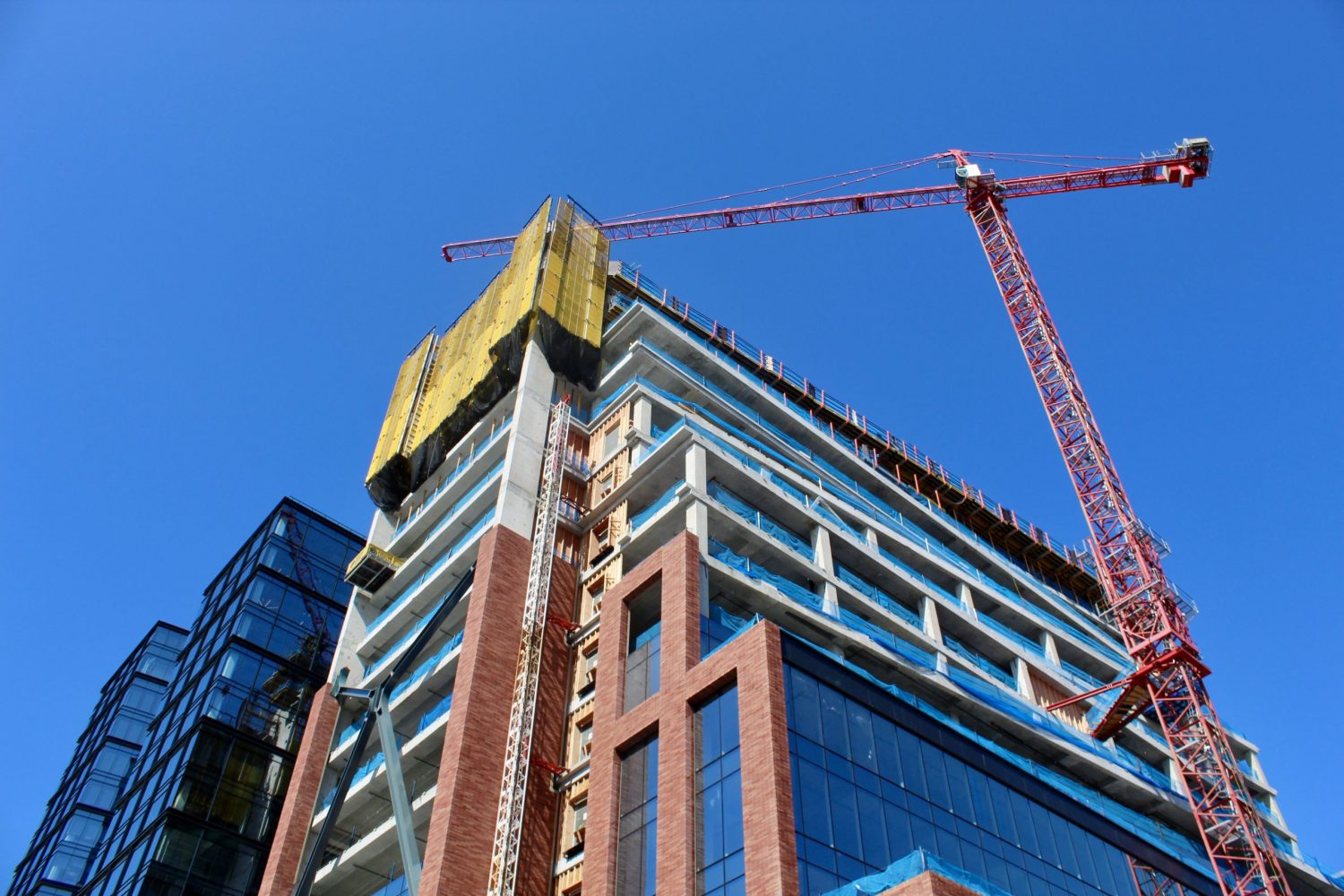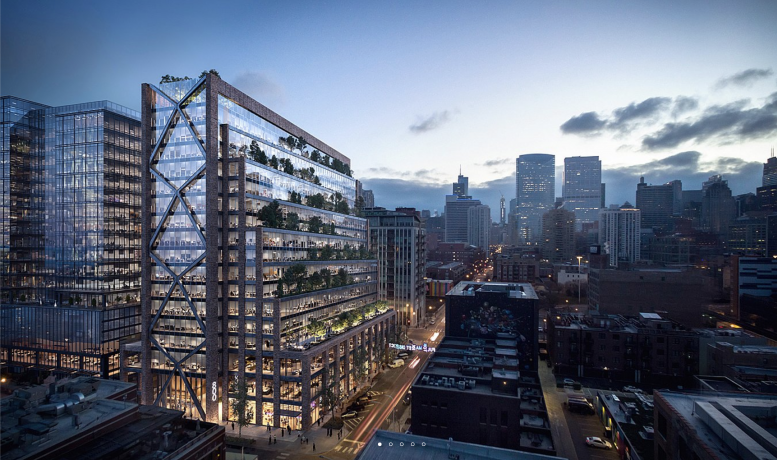Construction is well underway at 800 W Fulton Market, a large office space development in the northwest corner of the fast-developing Fulton Market neighborhood. Designed by Skidmore, Owings & Merrill (SOM) and developed by Thor Equities, the rising 18-story structure will occupy an entire block along the northern side of W Fulton Market, between N Green Street and N Halsted Street.

View of 800 W Fulton Market (center) looking east down the rapidly developing Fulton Market corridor. Photo by Jack Crawford
Dubbed “800 Fulton Market” on the project’s marketing site, the programming calls for 431,500 square feet of Class A office space and 35,000 square feet of retail, with available underground parking for 36 vehicles.

Looking up at 800 W Fulton Market from the intersection at W Fulton Market and N Green Street. Photo by Jack Crawford
SOM’s design for the structure features a distinctive series of setbacks with outdoor terraces atop each, helping to reimagine what a mid-rise office building can offer both in aesthetics and tenant experience. The brick and glass elements of the development’s facade continue to add to this fresh dynamic while reflecting the surrounding urban landscape. Distinctive diagonal bracing along its east and west elevations echo the motif seen in other Chicago landmarks like 875 N Michigan Avenue (previously John Hancock Center).
800 W Fulton Market is aiming for LEED platinum certification, the highest possible sustainability certification.
The 8 bus route runs north and south along N Halsted Street at the site’s eastern edge, and access to the Pink and Green CTA L lines is a five-minute walk southwest to Morgan Station. A dense variety of restaurants, bars, and public spaces are also present in the vicinity.
In addition to SOM, the marketing site lists Terra Engineering Ltd. as the civil engineer and dbHMS as the infrastructure consultant.
Commercial Property Executive reported last month that an opening date is expected in early 2021.
Subscribe to YIMBY’s daily e-mail
Follow YIMBYgram for real-time photo updates
Like YIMBY on Facebook
Follow YIMBY’s Twitter for the latest in YIMBYnews


Love this building. Has been great watching it progress. Great addition to the neighborhood.