Since Chicago YIMBY’s last November update, construction has added an additional floor for 3839 N Clark Street, a planned five-story residential building in Lake View. With permits issued of January 2020 under Clark Apartments LLC, plans call for nine total units with attached balconies, as well as a fitness center contained within the top-floor penthouse enclosure. Units vary between one- and three-bedrooms and range in size from 795 to 1,365 square feet.
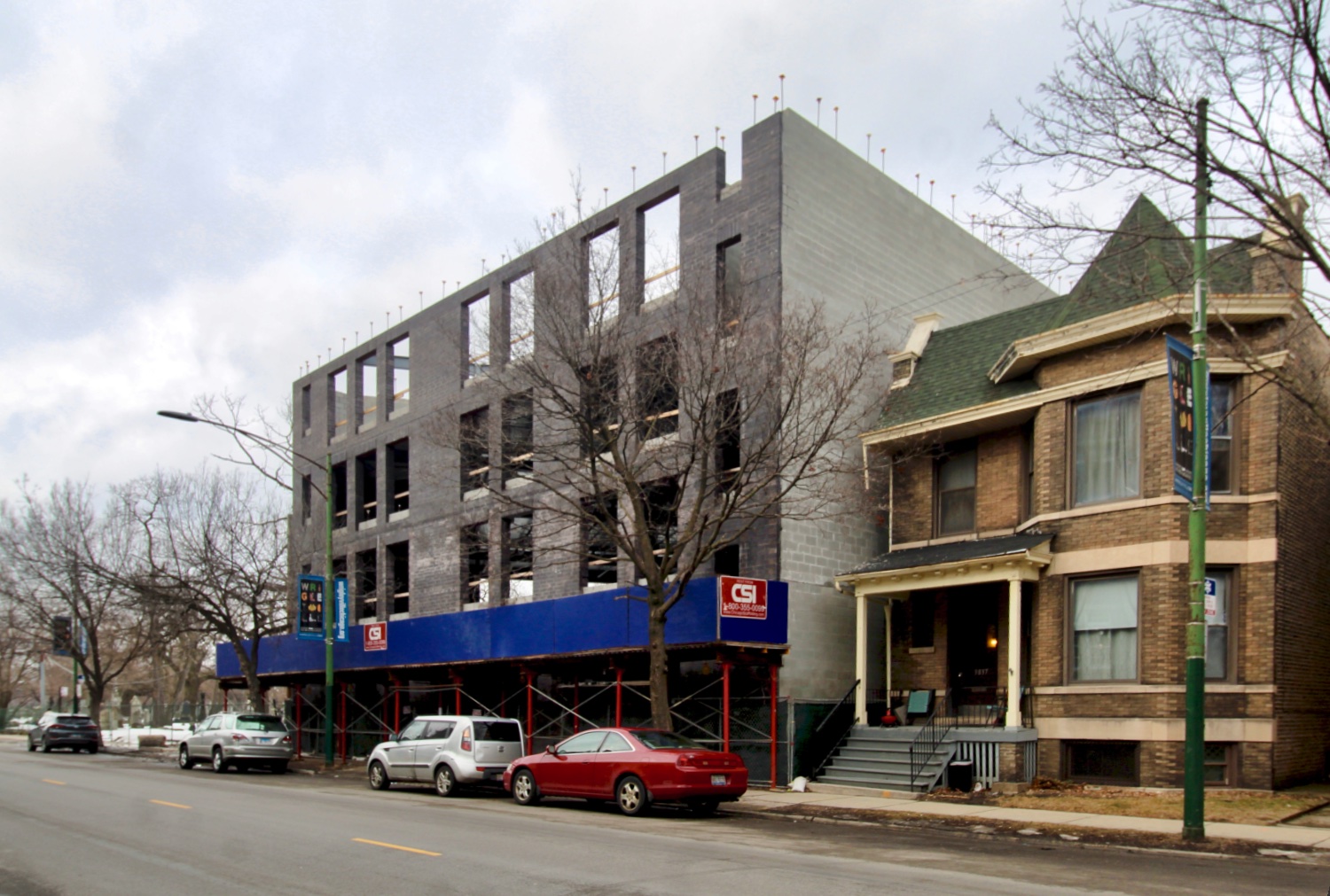
3839 N Clark Street. Photo by Jack Crawford
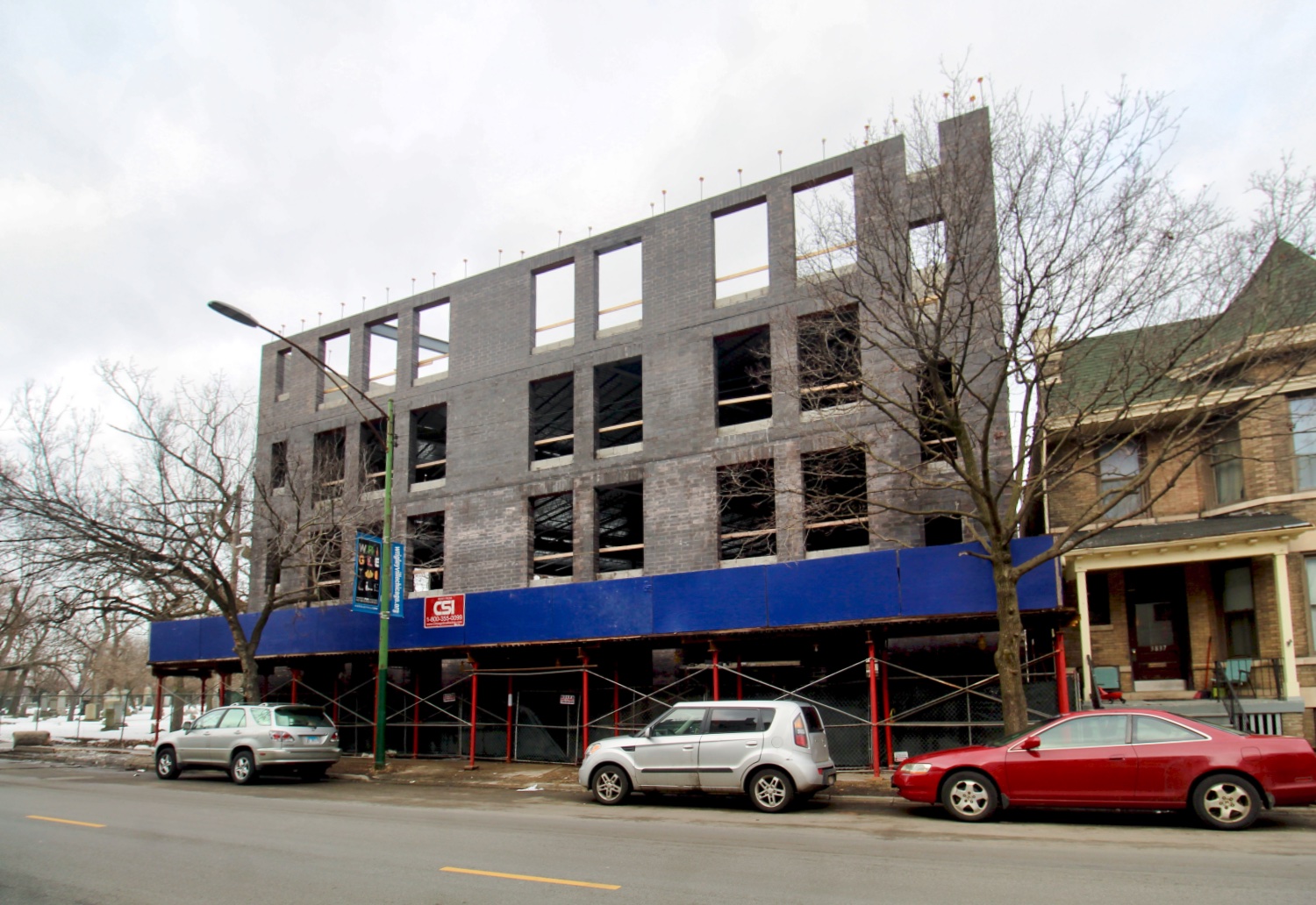
3839 N Clark Street. Photo by Jack Crawford
Permits have also listed Michael Cox is listed as the project’s structural engineer, who has also served as the architectural designer for the project. Drawings show brick as the primary cladding material, with masonry accents near the base and the balconies facing the rear.
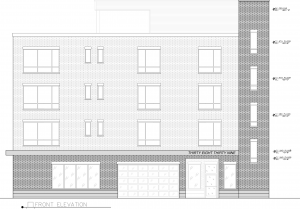
3839 N Clark Street front elevation. Elevation by Michael Cox
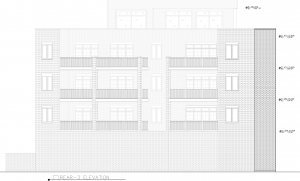
3839 N Clark Street rear elevation. Elevation by Michael Cox
Nine parking spaces and a bike room will be located within a ground-level garage, with two additional parking spaces in the rear. Future residents will also find nearby bus access at Clark & Byron, just several paces northwest and serviced by Route 22. Other buses within a roughly 10-minute walking radius comprise of Routes 9, X9, and 80 to the northwest, Route 151 to the northeast, and Route 152 to the southeast.
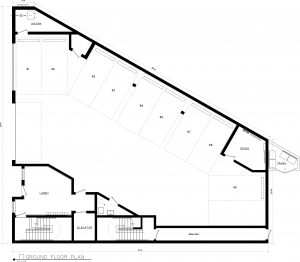
3839 N Clark Street ground floor plan. Plan by Michael Cox
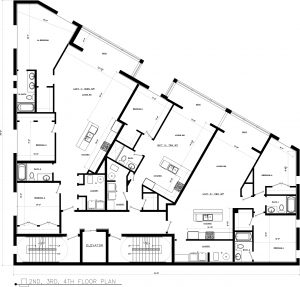
3839 N Clark Street 2nd through 4th-floor plans. Plan by Michael Cox
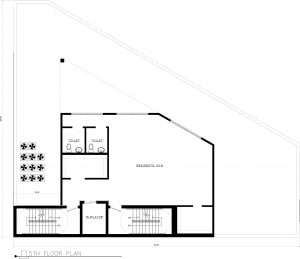
3839 N Clark Street 5th-floor plan. Plan by Michael Cox
Those wishing to board the nearest CTA L Red Line trains will find Sheridan station via an 11-minute walk northeast. Nearest Brown Line access lies an 18-minute walk northwest to Irving Park station.
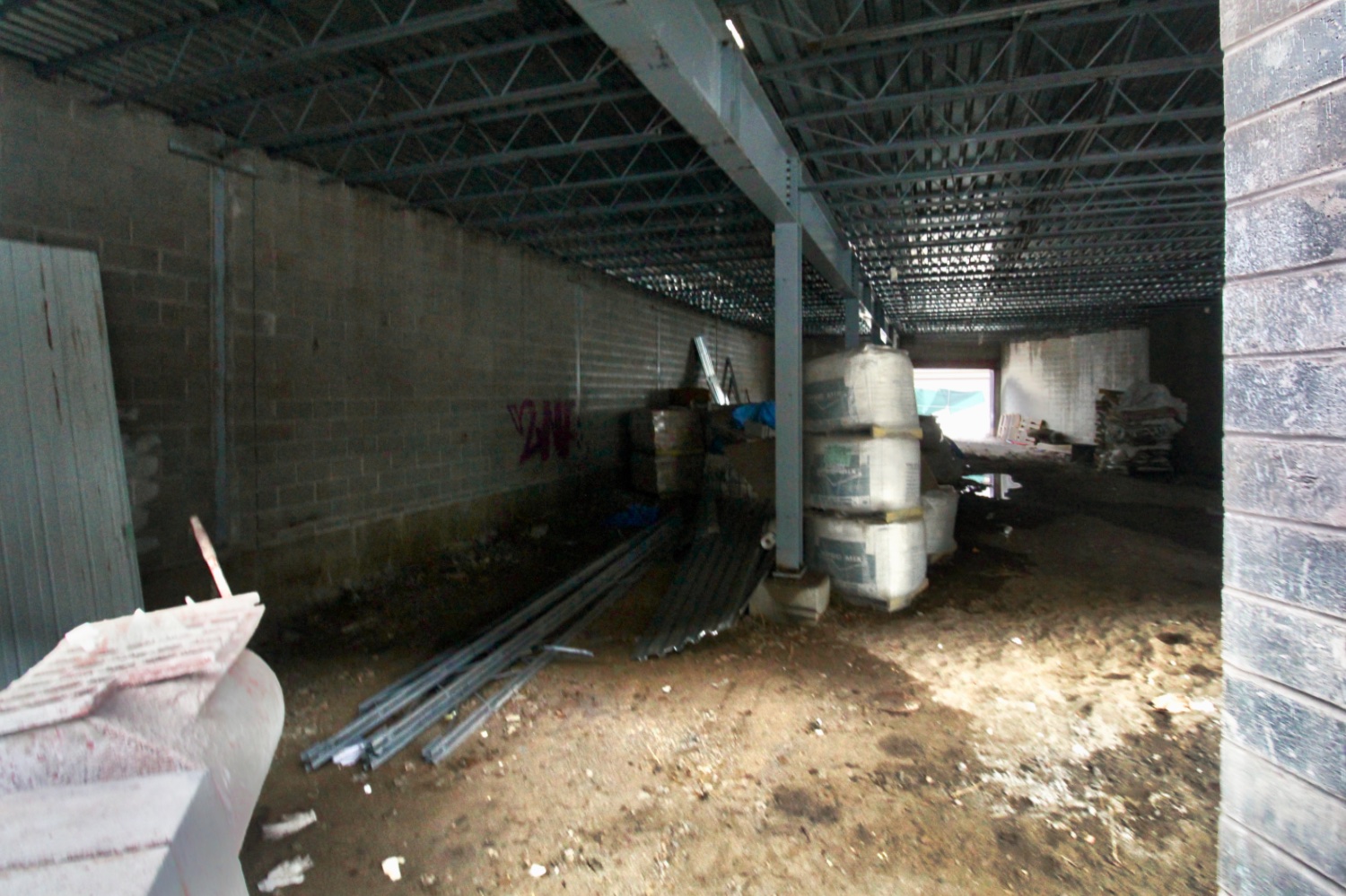
3839 N Clark Street ground floor. Photo by Jack Crawford
A series of smaller parks dot the area, including Warner Garden Park, Merryman Playlot Park, Juniper Playlot Park, and Sheil (Bernard) Park. Wrigley Field and the surrounding commercial Wrigleyville area are also within a 10-minute walk southeast.
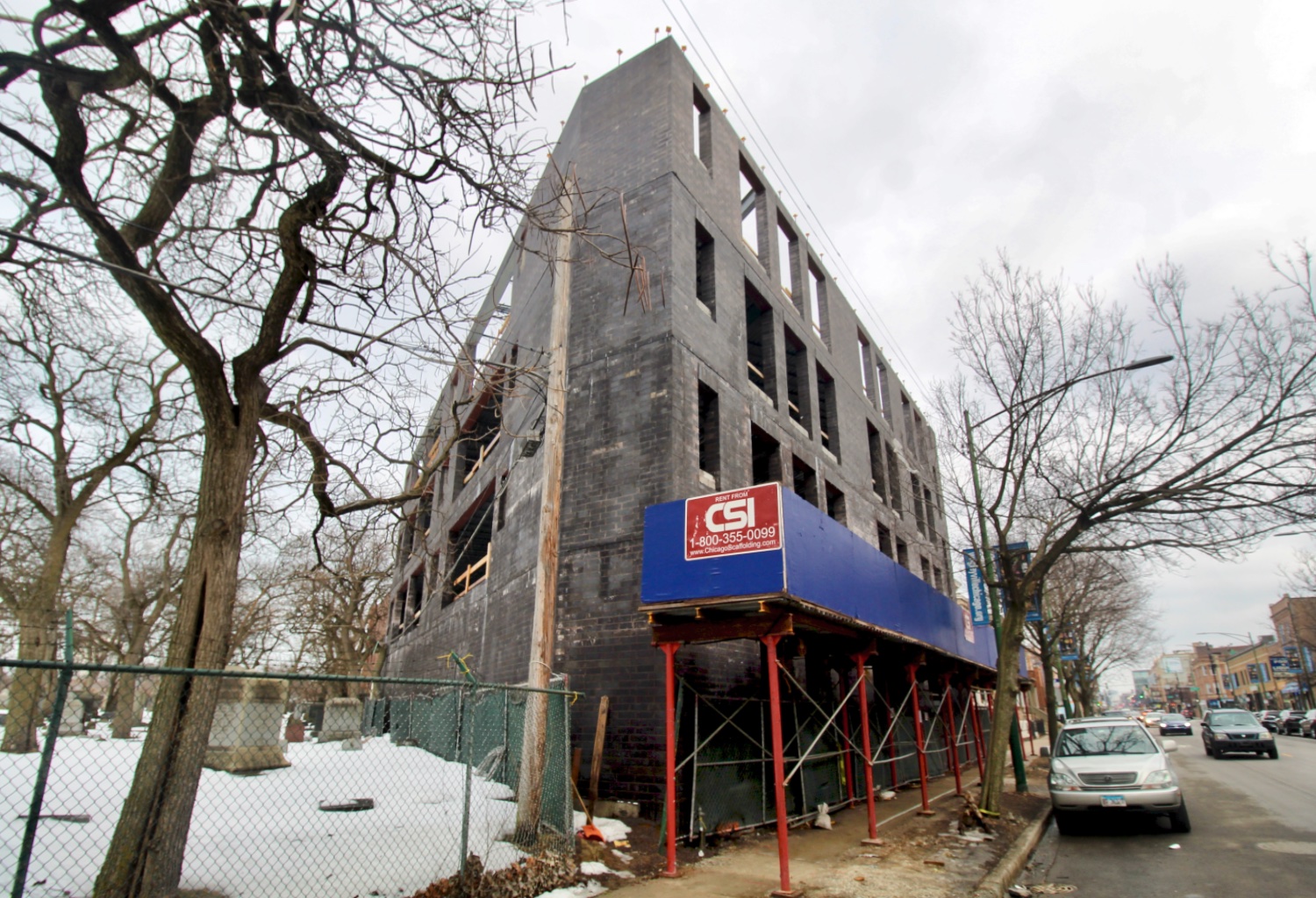
3839 N Clark Street. Photo by Jack Crawford
Mangan Builders is the general contractor behind the project. It is currently unknown when the project is anticipated for completion.
Subscribe to YIMBY’s daily e-mail
Follow YIMBYgram for real-time photo updates
Like YIMBY on Facebook
Follow YIMBY’s Twitter for the latest in YIMBYnews

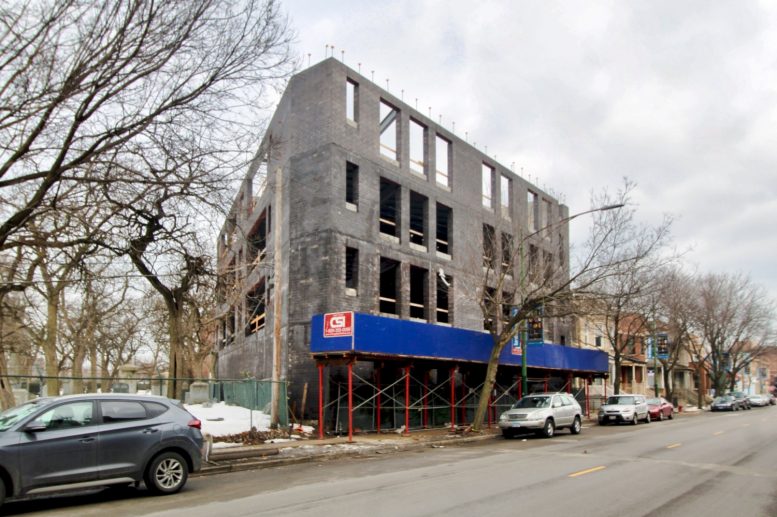
Looks awful…
Gross and lame.
the property owners/management company are the WORST – they never publish their name and just keep starting little LLCs with each new property so they don’t get reviewed – 100% shysters