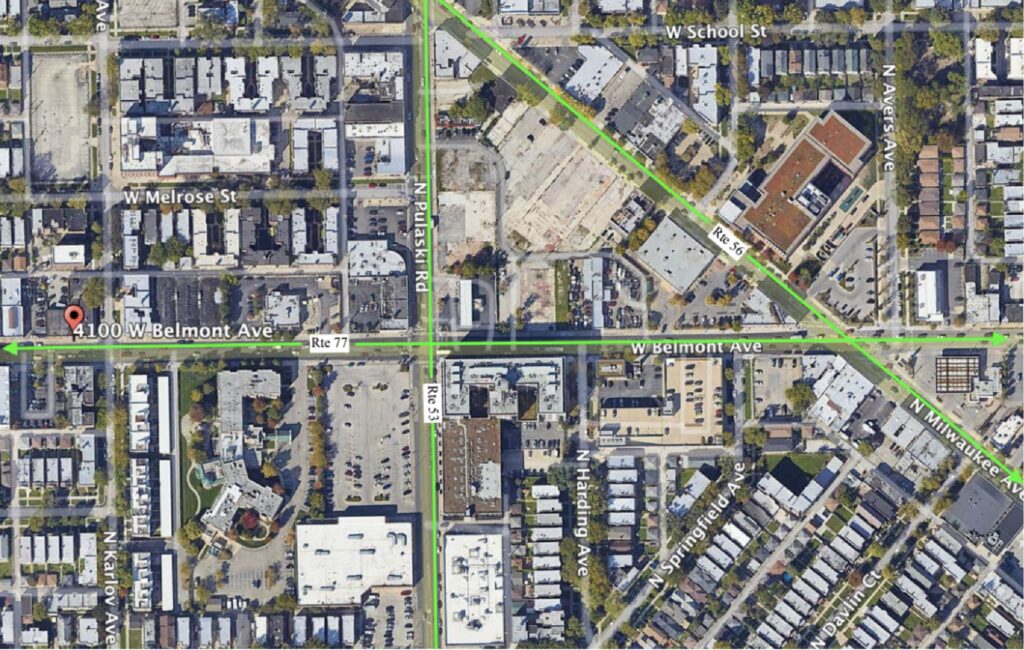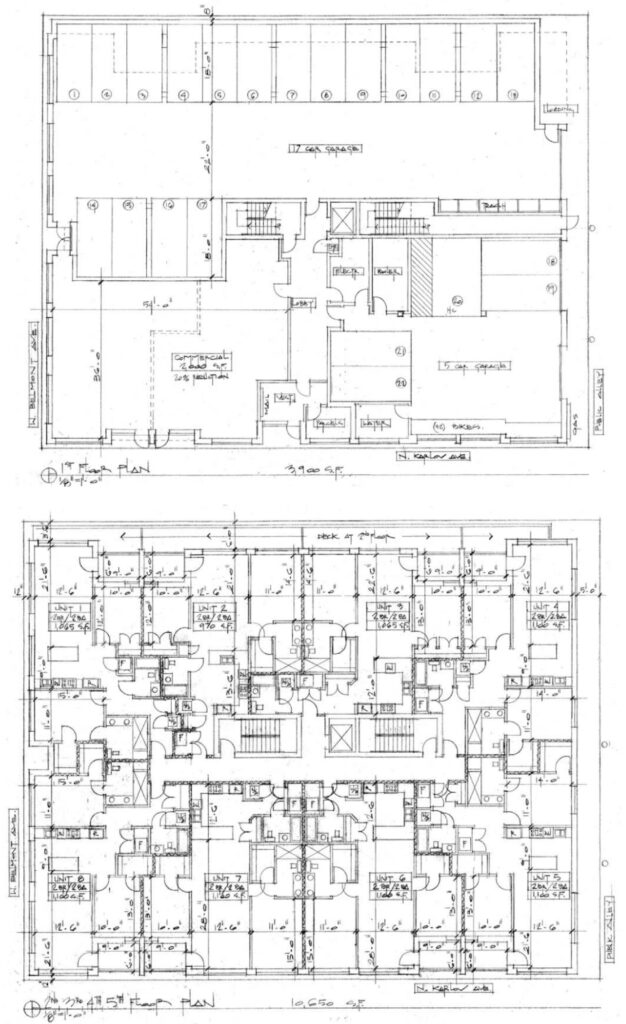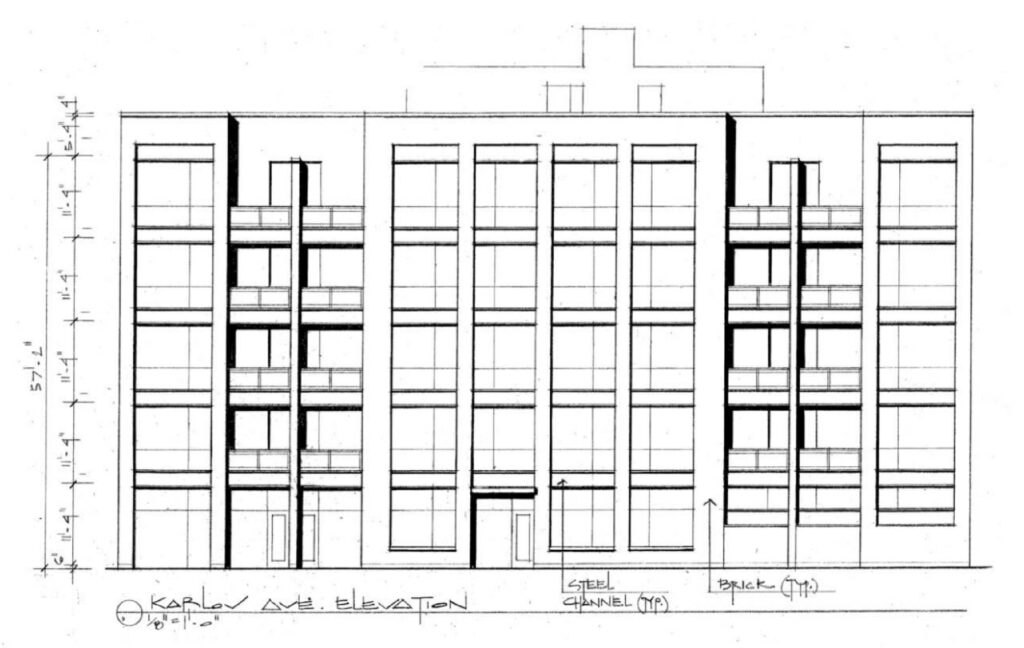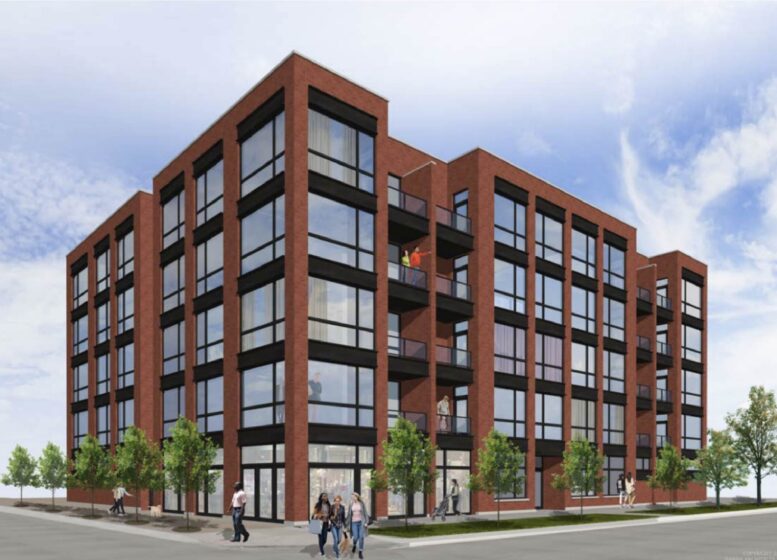The Chicago City Council has approved a mixed-use development at 4100 West Belmont Avenue in Irving Park. Located not far from the intersection with North Pulaski Road, the proposal was first revealed earlier this year and is set to replace a one-story commercial building on the edge of Avondale.

Site context map of 4100 W Belmont Avenue by Hanna Architects
The project is being led by local development company Alfa Chicago, with Hanna Architects serving as the designer. The five-story building will occupy the entire 12,400-square-foot site and features a rectangular design that has become familiar in similar mid-rise proposals across the city.

Floor plans of 4100 W Belmont Avenue by Hanna Architects
The ground floor of the 61-foot-tall structure will include 2,000 square feet of divisible commercial space, along with 22 vehicle parking spaces split between two garages accessed from the alley. The upper floors will contain 32 residential units, all two-bedroom layouts with private inset balconies.

Elevation of 4100 W Belmont Avenue by Hanna Architects
Six of the apartments will be designated as affordable, and all units will have access to a large rooftop deck. The building will be clad in a mix of red brick and black metal panel accents. The project has now received all necessary approvals to move forward and will next need to finalize funding. Current plans call for construction to begin and be completed next year.
Subscribe to YIMBY’s daily e-mail
Follow YIMBYgram for real-time photo updates
Like YIMBY on Facebook
Follow YIMBY’s Twitter for the latest in YIMBYnews


Excellent! This will be a nice addition to the neighborhood.
The current one-story building on the site looks pretty run-down. All the windows on the Karlov Ave side were bricked over so it looks very gloomy. This new building will be quite the improvement.
The blank wall along Belmont where the parking is located won’t be great, but that’s really the only negative from the proposed layout. I was hoping they’d use the ADA ground floor unit FAR exemption to add a unit or two along Karlov to better activate that, since I’m not convinced a retail entrance on Karlov will perform as well as one on Belmont.
The floor plan here is brilliant. Great use of space with modern, desirable layouts.