YIMBY checked on the construction of One Chicago Square, a 2.2 million-square-foot mixed-use development in River North. With the taller east tower reaching its 28th of 74 floors, and the shorter west tower reaching its 15th of 49 floors, both towers now stand close to their respective one-third marks. Additionally, the facade on the taller tower has been installed up to its 16th floor.
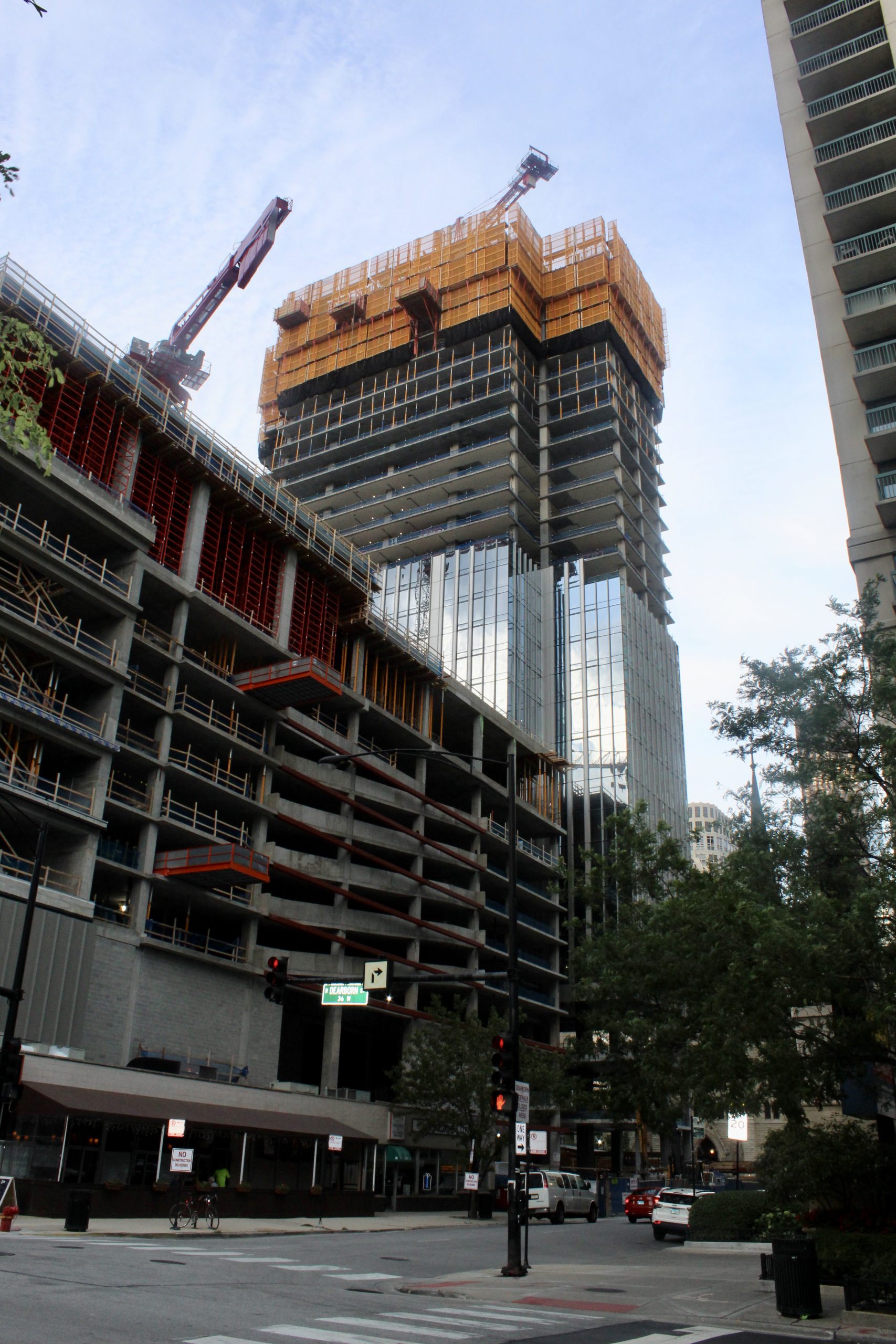
The taller east tower of One Chicago Square, from the intersection of N Dearborn Street and W Superior Street. Photo by Jack Crawford
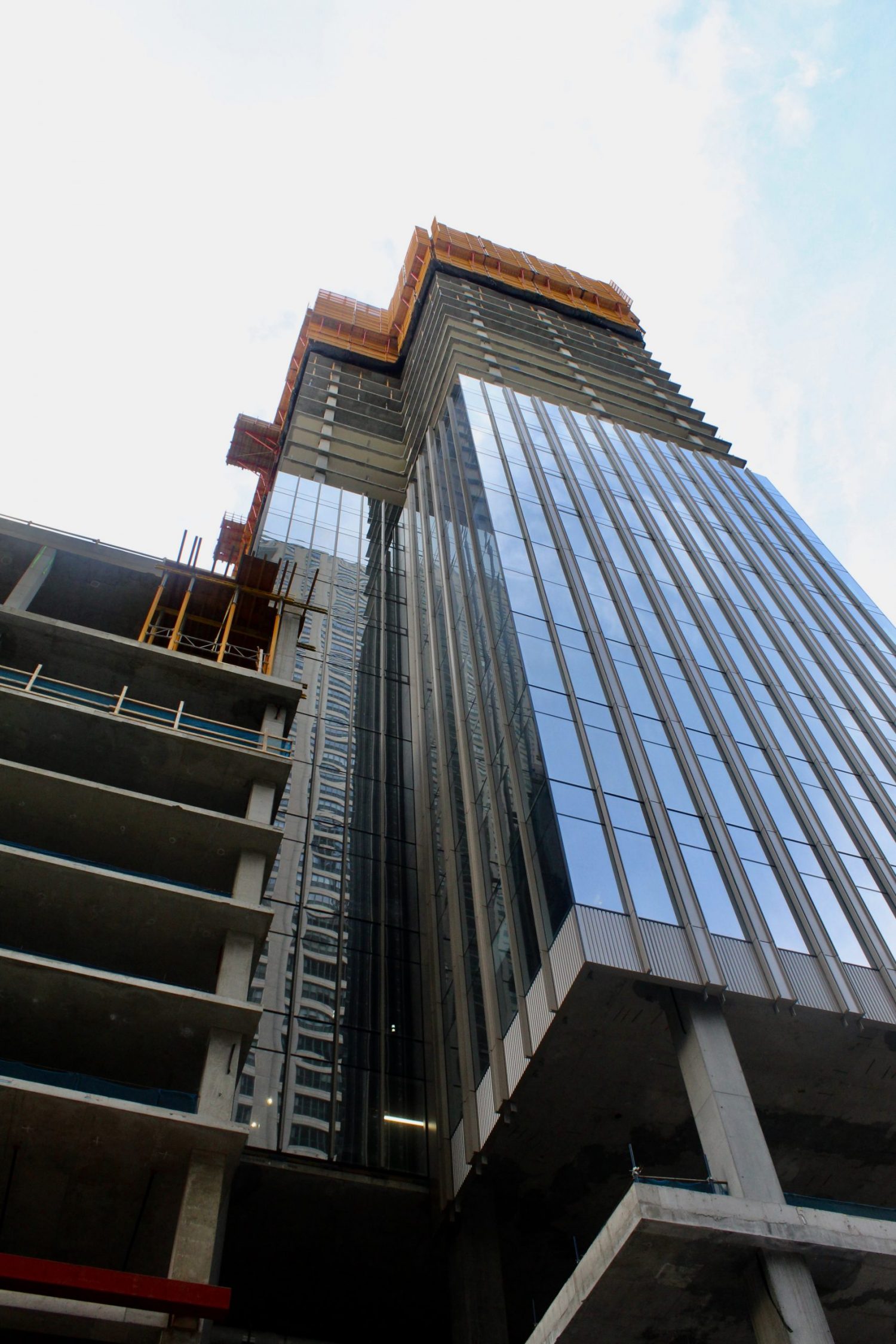
The taller east tower of One Chicago Square, from W Superior Street. Photo by Jack Crawford
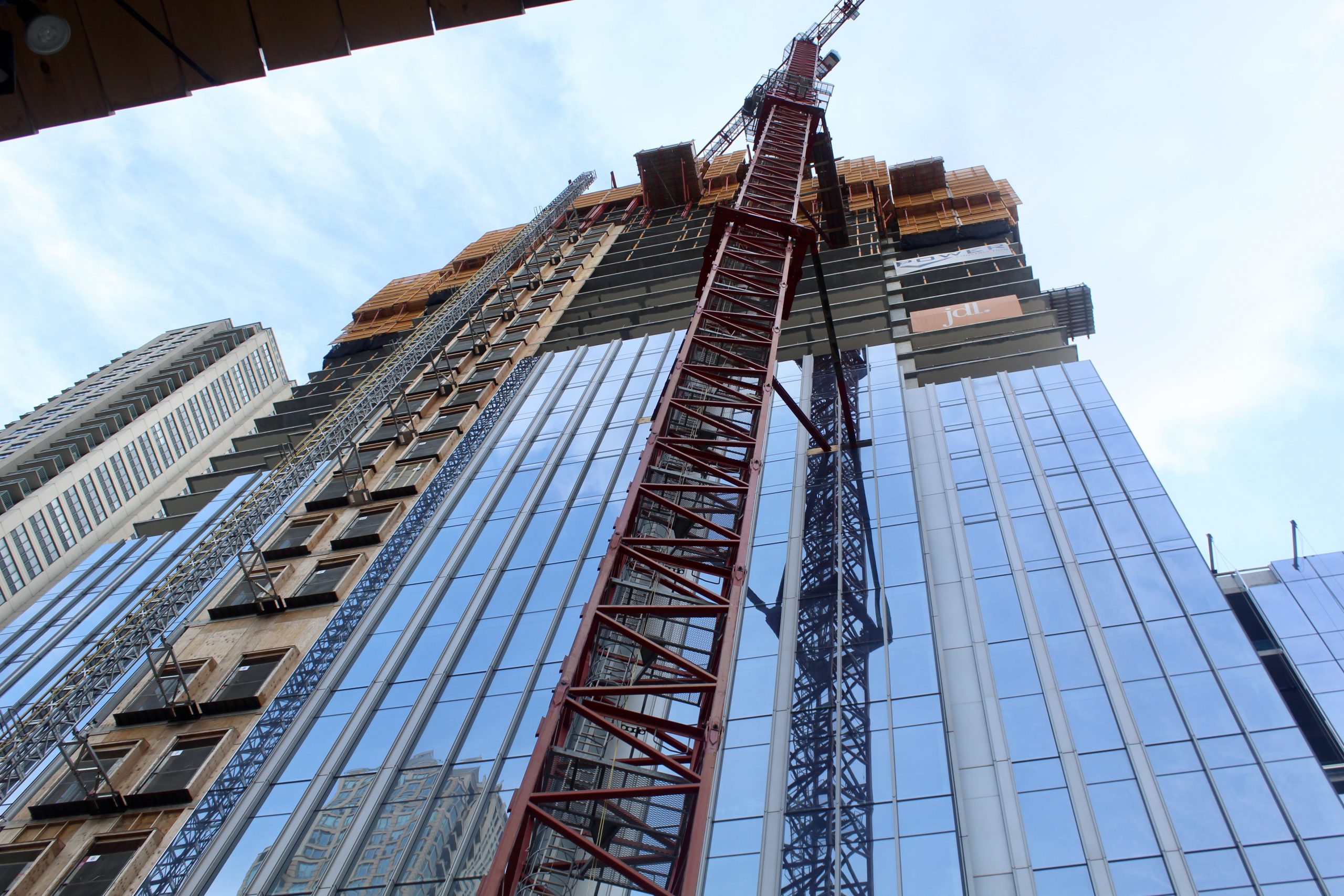
The taller east tower of One Chicago Square, from N State Street. Photo by Jack Crawford
The complex occupies almost the entire block bound by N Dearborn Street, N State Street, W Chicago Avenue, and W Superior Street, replacing a previously-occupying surface parking lot and three brownstones. Cafe Bella Luna will be the only building not part of the development to remain on the block. The official address of the property is 1 W Chicago Avenue.
With regard to public transit, the State & Chicago intersection bordering the site’s northeast corner is serviced by both the 36 and 66 bus routes. Additionally, the Dearborn & Chicago stop bordering the northwest corner is serviced by the 22 bus route. The CTA L Chicago Station on the Red Line is also at the State & Chicago corner, less than a minute’s walk. Accessing the Brown and Purple Lines via the other Chicago Station requires a further eight-minute walk west. The block also neighbors the Holy Name Cathedral just one block east.
Developed by JDL and designed jointly by Hartshorne Plunkard Architecture and Goettsch Partners, the two towers sit on a large podium, with the taller at the southeast corner and the shorter at the northwest corner. The podium will comprise 68 apartments, 188,000 square feet of retail space including a Whole Foods grocery store, 55,000 square feet of office space, a gym, a restaurant, and a large terrace on its roof. The 971-foot-tall tower will include 276 rental units and 77 condominiums. Visually, the tower will distinguish itself through a series of oscillating setbacks that provide a tapering shape with additional terrace space. The shorter 574-foot-tall tower will be occupied by the remaining 459 apartments and manifest as a simpler rectangular massing with more subtle terraced setbacks.
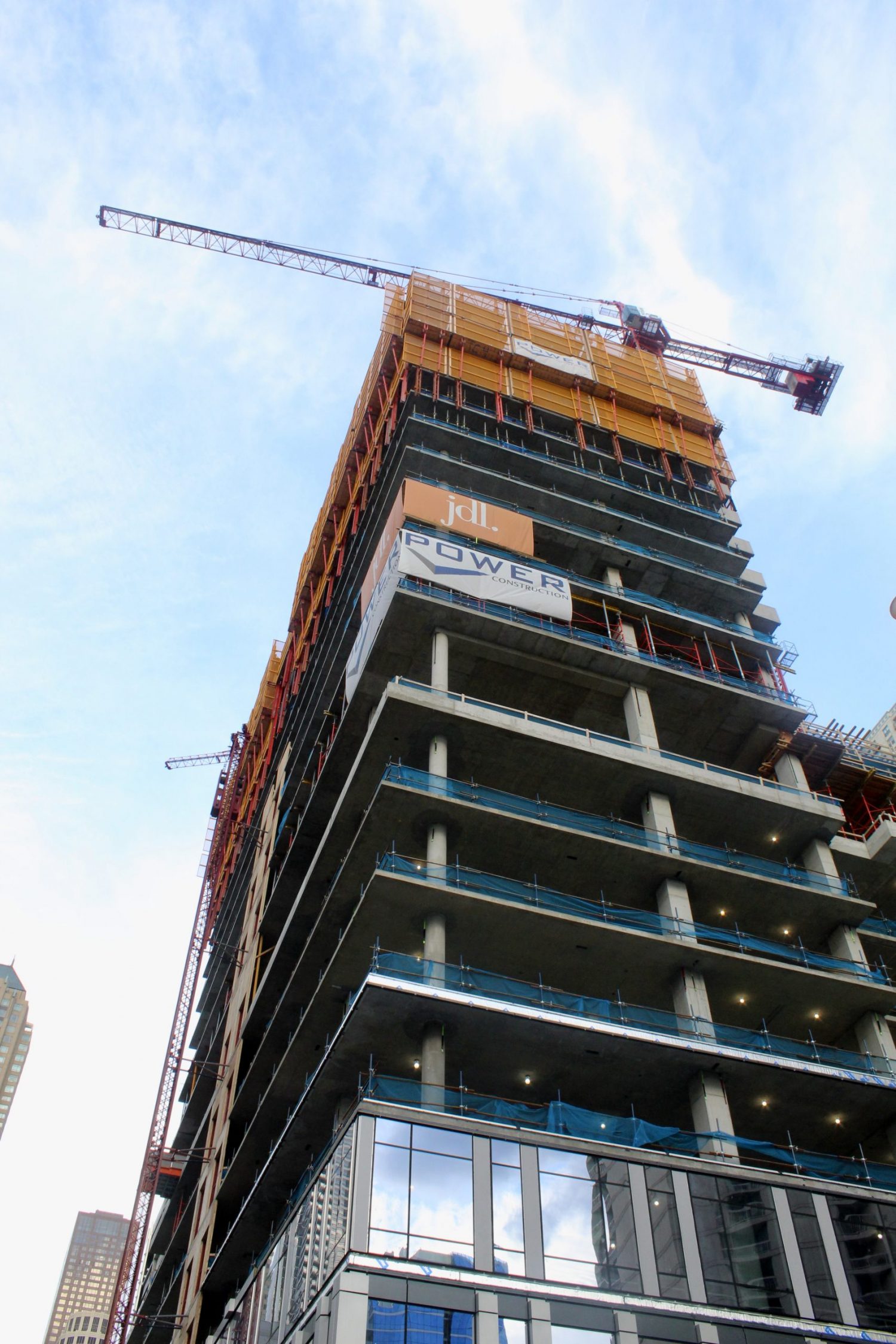
Shorter west tower of One Chicago Square, from the intersection of N Dearborn Street and W Chicago Avenue. Photo by Jack Crawford
The main facade element for the entire complex is a glass curtain wall with context-adapting secondary elements. For example, the taller tower uses vertical silver mullions along its glass exterior that further emphasize its height. The shorter tower, on the other hand, incorporates balconies into its southern glass elevation to make use of the direction’s higher sun angle.
Curbed Chicago reported in December of last year that a completion date is planned for July 2022, a little more than three years after breaking ground.
Subscribe to YIMBY’s daily e-mail
Follow YIMBYgram for real-time photo updates
Like YIMBY on Facebook
Follow YIMBY’s Twitter for the latest in YIMBYnews

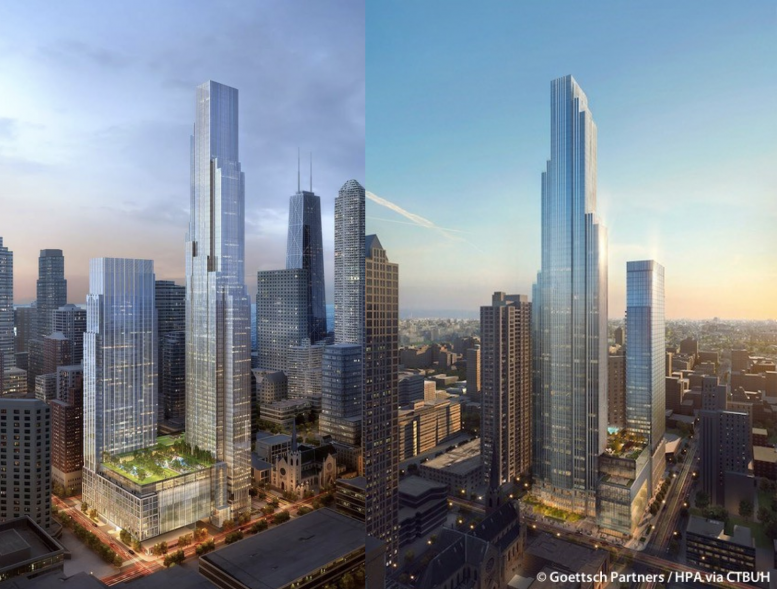
Question for architects, curious why an additional 14′ wouldn’t be added to a skyscraper that is so close to achieving supertall status. In a time when stats are tracked and shared regarding such things, why not push this to the next level so Chicago can claim another supertall? Is that just something that isn’t considered?
Hi Chip, I agree that the marketing ROI would prove adding the additional 14 feet to be a smart move. My guess, though not an architect, is that since this site is closer to a neighborhood with some history of development-related concerns amongst its residents, the notion of a non-supertall would ruffle fewer feathers and maintain good publicity, even post-approval. Relevant recent stories:
https://blockclubchicago.org/2020/07/16/gold-coast-neighbors-fear-theyll-lose-light-property-values-if-luxury-tower-is-built-but-developers-say-thats-just-city-living/
https://chicago.curbed.com/2019/9/4/20849442/gold-coast-apartment-proposal-newcastle-rejected
Is one Chicago square in Chicago lights up at night tonight