New renderings have been released for the mixed-use development at 23 S Sangamon Street in the West Loop. Sitting on the corner with W Monroe Street, the building will replace a vacant lot and is the third iteration in recent times. This new proposal is still being led by local developer Fern Hill with Free Market Ventures.
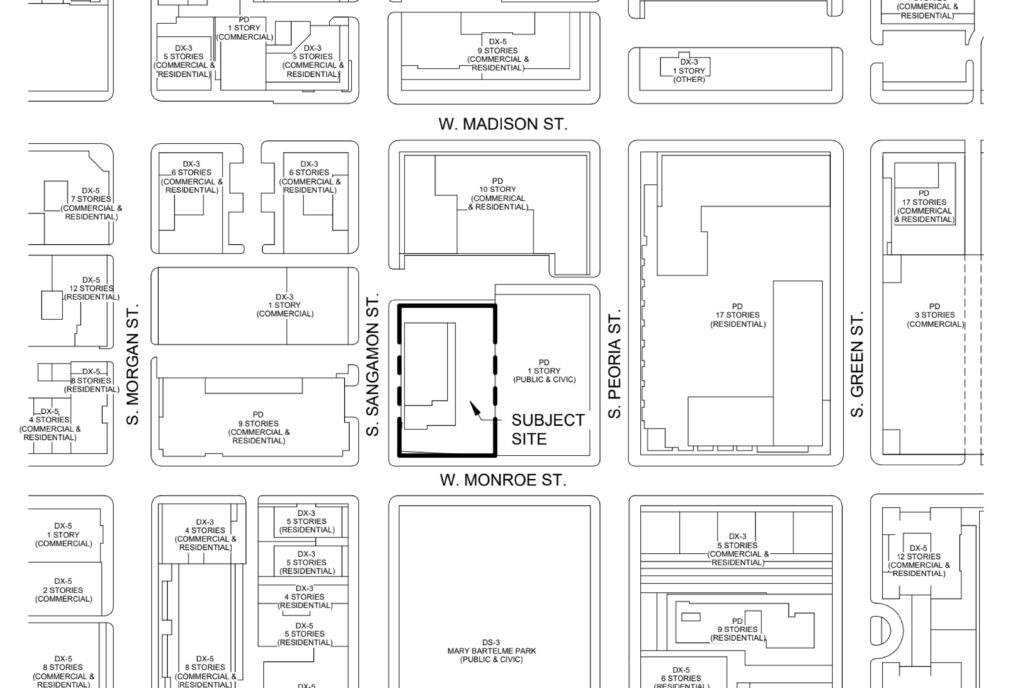
Site context map of 26 S Sangamon Street by Eckenhoff Saunders
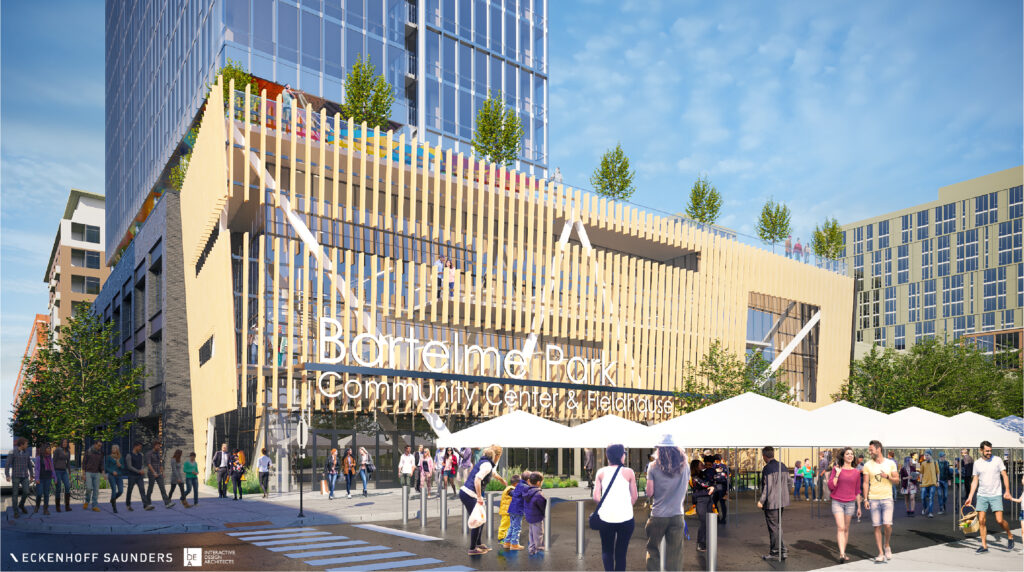
PREVIOUS rendering of 26 S Sangamon Street by Eckenhoff Saunders
Back in 2020 YIMBY covered the first proposal for the site, also by Fern Hill, for a 19-story condominium tower with a dark brick facade. Last summer we shared an update when the team came back with a new 33-story rental tower anchored by a community center on the street corner with an angled glass and wood slat facade.
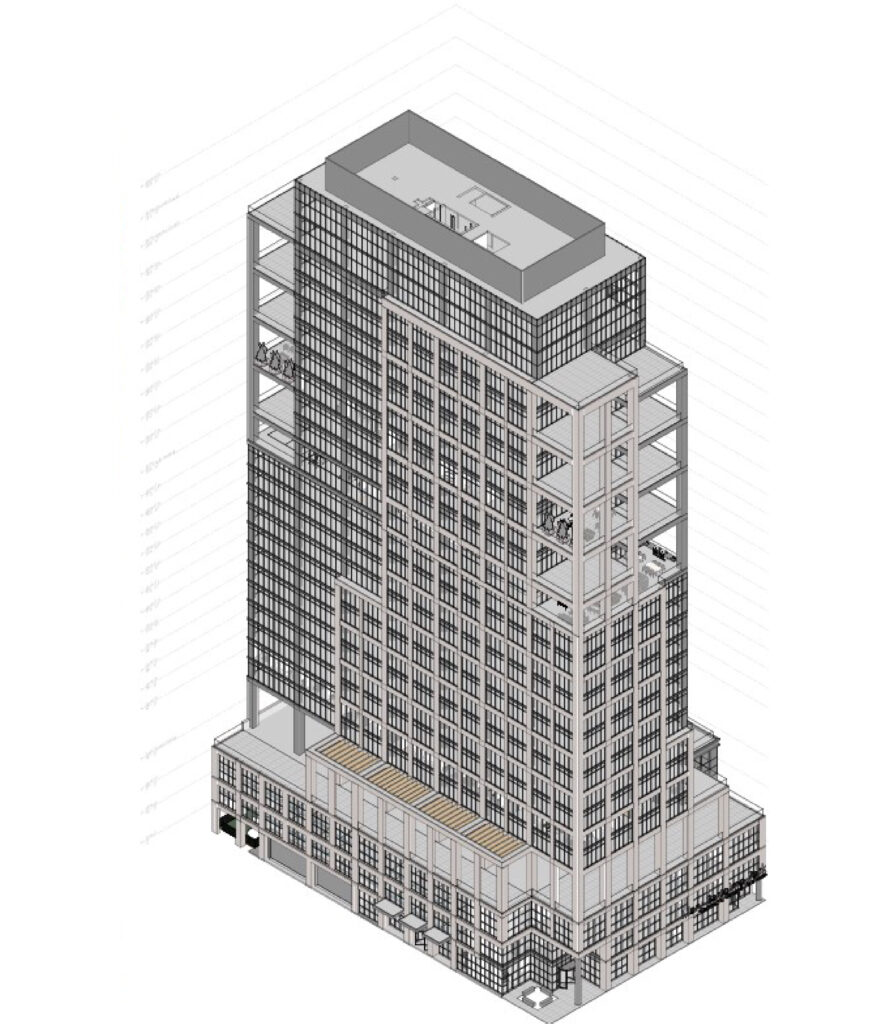
UPDATED rendering of 26 S Sangamon Street by Eckenhoff Saunders
That iteration called for 283 apartments, a 73-vehicle parking garage, and a boxy glass tower above the podium. This has now been highly edited by the designers, GREC Architects. It will instead rise 26 stories with an updated exterior style that is more reminiscent of the 2020 proposal with large corner terraces and setbacks.
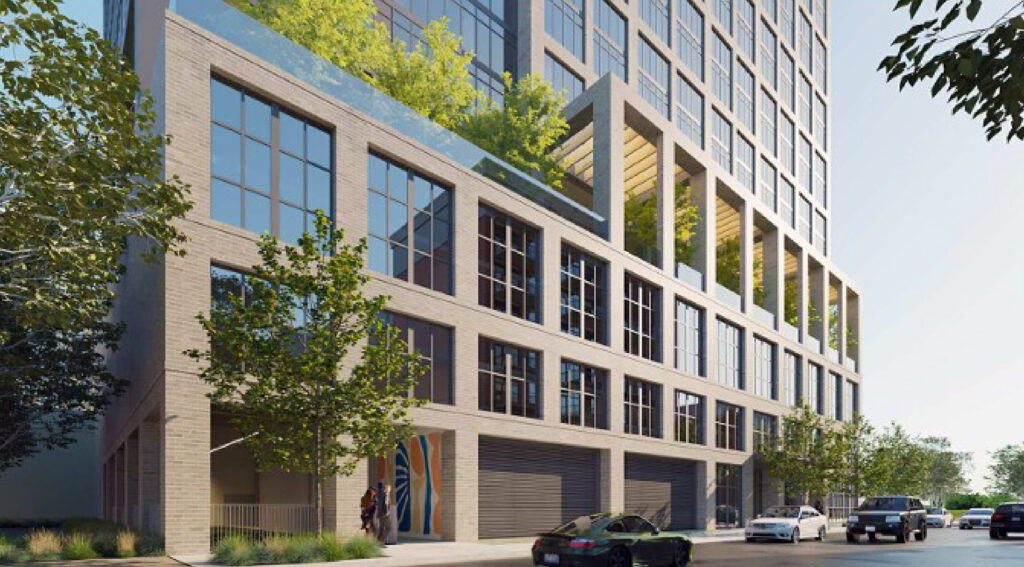
UPDATED rendering of 26 S Sangamon Street by Eckenhoff Saunders
The tower will be anchored by a three-story podium with 70 parking spaces and a redesigned community center with a recreation space. This will be capped by a large outdoor deck to be used by the 197-units above, these will be made up of 180 apartments and 13 condominiums. Of these, around 40 will need to be considered affordable.
The previous design came with a price tag of $125 million, so we can expect a similar cost for this new iteration. Once it gains community approval, it will move through the city before it can break ground. A construction timeline is currently unknown.
Subscribe to YIMBY’s daily e-mail
Follow YIMBYgram for real-time photo updates
Like YIMBY on Facebook
Follow YIMBY’s Twitter for the latest in YIMBYnews

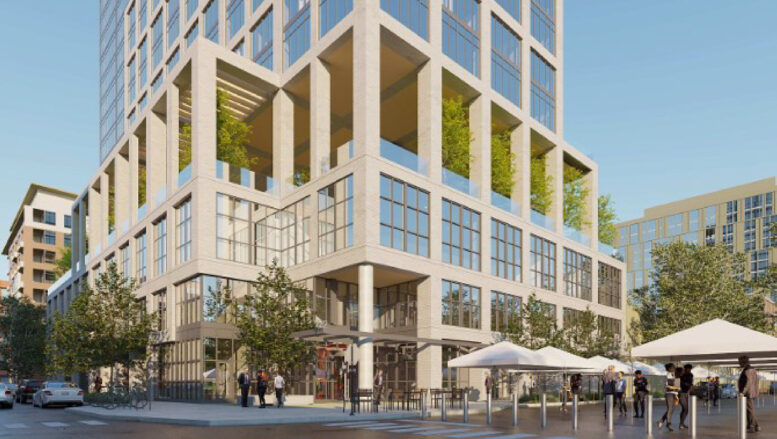
Finally a redesign that improves the design. I like what Fern Hill has been putting together recently.
They should have a drive through so uber drivers are not block8 g the street waiting for someone. It should be mandated for all new buildings
At least the “front door” is on the long side, Sangamon. They should at least make that whole side “loading zone” and not have meters or overnight zone.
It’s certainly an improvement over the previous design. I can see elements of the original design. Well done!
Rectilinear. Institutional. Miesian moderne (Promontory concrete meets Federal Center aluminum and glass). Am I missing some element of warmth, humanity or distinction in this residential building? Will probably make a financial profit but not particularly enrich the cityscape.
It’s a 6/10 but I’ll take anything in this languishing development cycle.
The original design pushed the boundaries of traditional design while the new one is same old boring building…our city’s creative and original spirit appears to be waning
Why do I see bollards blocking off Monroe in top pick? Is this going to be a permanent shutdown of the road?
Showing as a street market. It’s probably a MAYBE idea, but I doubt the city would integrate bollards in street design—just fluff for the render.
If Chicago was serious about utilizing simple mechanics instead of fugly concrete barriers and road closed signs, we could see some interesting temporary closures. Fulton and Clark never quite got the proper treatment, and we all know how those turned out in the end…
Did they cut 80+ units?!
BORING!