Initial zoning has been approved for the residential expansion of the existing property at 1239 N Wood Street in Wicker Park. Announced several years ago, the project has faced a fair amount of scrutiny from its surrounding neighbors due to density and traffic. However, the Committee on Zoning has given the proposal the green light to be reviewed by the City Council.
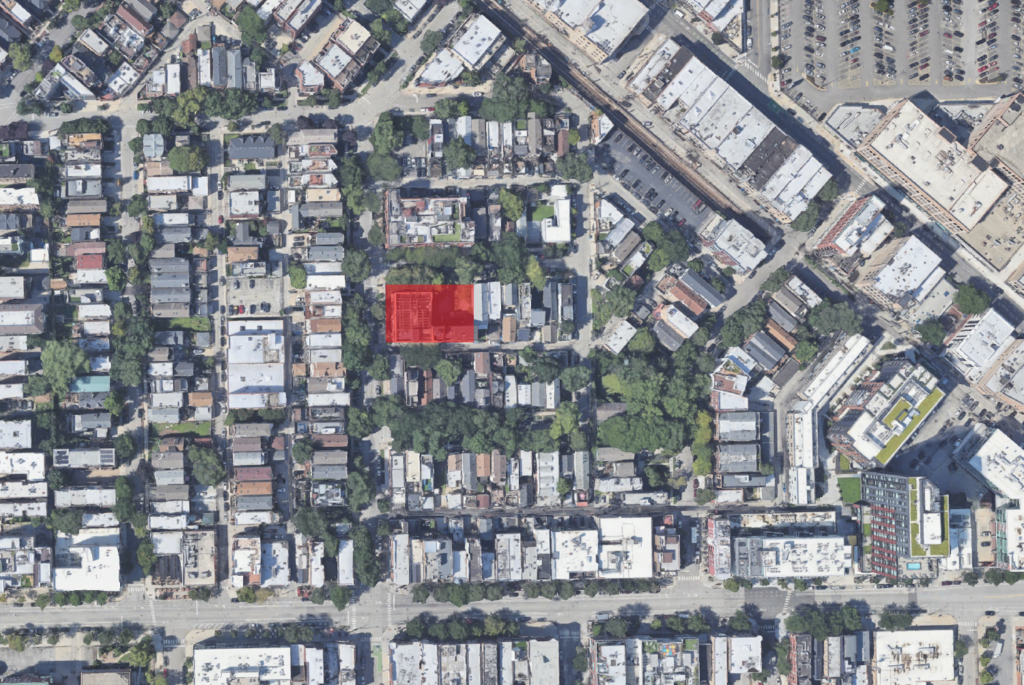
Site context map of 1239 N Wood Street via Google Maps
The existing orphanage was partially converted into residential units many years ago, with the original developer starting construction on a vertical expansion that was never finished. Now developer Chicago Pro Builders has partnered with Laszlo Simovic Architects to complete the expansion and add a four-story extension over the building’s current parking lot.
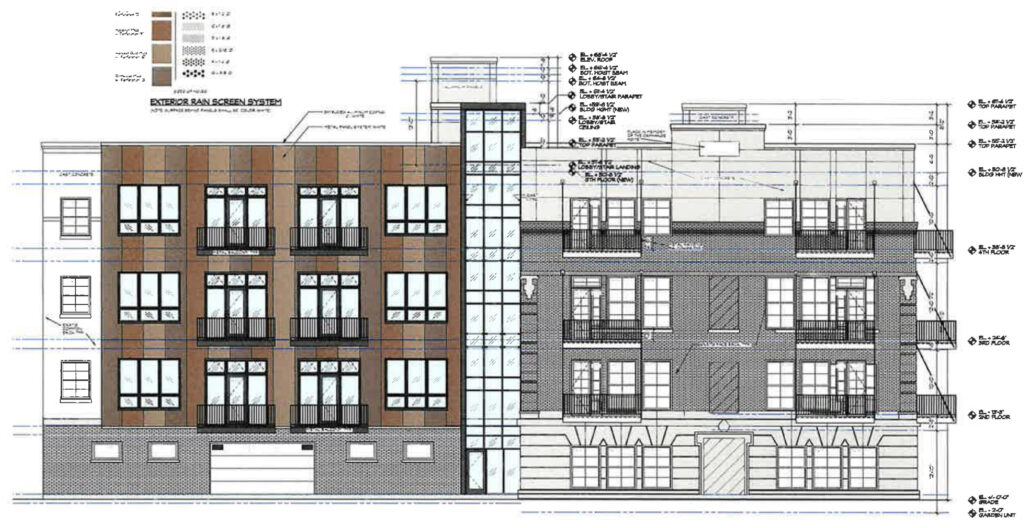
Elevation of 1239 N Wood Street by Laszlo Simovic Architects
Within the new structure, which will be tied-into the existing building’s stairways and corridors, will be a 10 space parking garage on the ground floor. This will be used by the residents of the 26-residential units within the combined structures made up of one-, two-, and three-bedroom layouts.
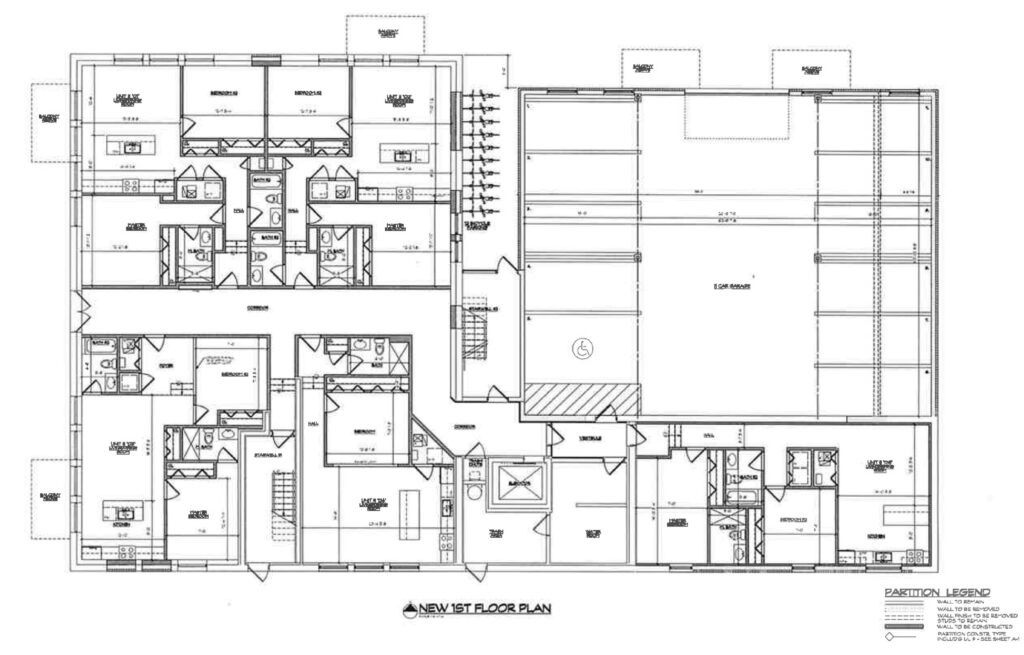
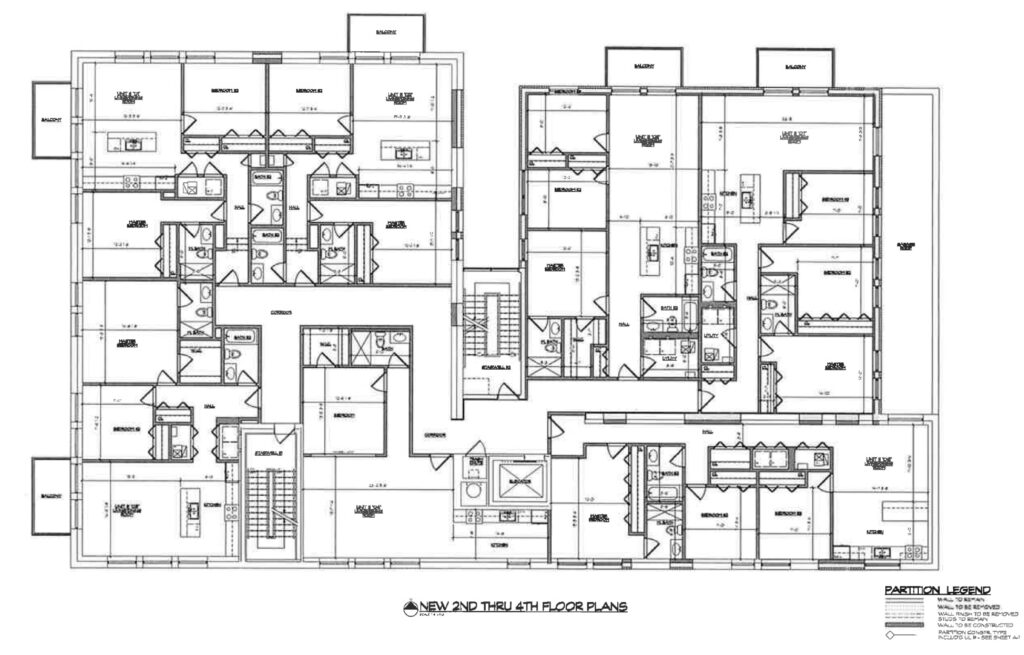
Floor plans of 1239 N Wood Street by Laszlo Simovic Architects
The extension will be clad in multi-colored metal panels, while the finished expansion will utilize cast stone to match the existing building’s detailing. Currently a construction timeline is unknown, as the developer still needs to finalize the purchase of the property from its current owner according to Block Club.
Subscribe to YIMBY’s daily e-mail
Follow YIMBYgram for real-time photo updates
Like YIMBY on Facebook
Follow YIMBY’s Twitter for the latest in YIMBYnews

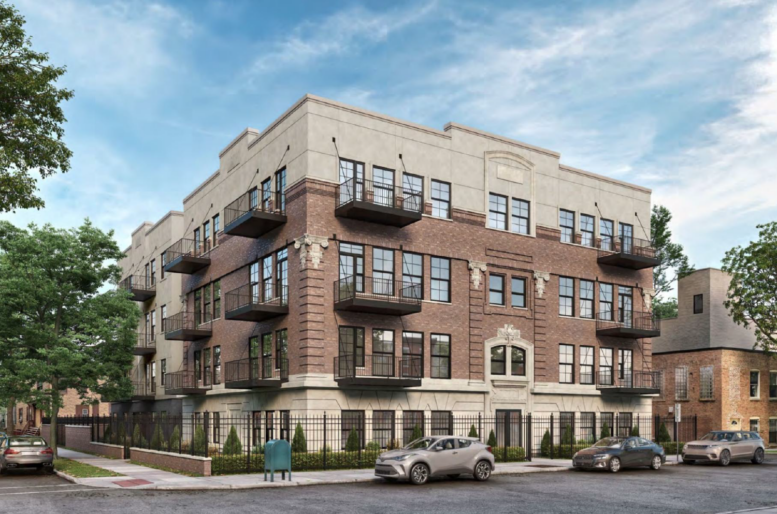
10 space parking garage for 26 units?. Someone needs to do the math,
Yeah, that’s 5 too many.
you will not drive and you will like it!
This is one of the most walkable transit oriented areas in Chicago, and a car really isn’t necessary. And if people don’t want to walk, bike, or take transit, there’s always Uber/Lyft.
Plus, with the demand far exceeding neighborhood housing supply, they’ll have no problem finding people to fill the 16 units without parking spaces—either by choice but also because rent will likely be so high, the renters won’t be able to afford a car as well.
I have parking spaces in this area that tenants don’t want. It is relatively hard to find tenants who want a space in this area.
Besides the too many parking situations, I like the facade.
To my view this is one of the ugliest facades in the city, particularly for a contemporary building.