Plans are advancing for the mixed-use development at 801 S Western Avenue in Tri-Taylor. Sitting on the corner with W Polk Street and set to replace a surface parking lot, the project was originally announced a year ago as the area around the Illinois Medical District continues to grow. Just down the street, 701 S Western scored a demo permit to make way for another new structure.
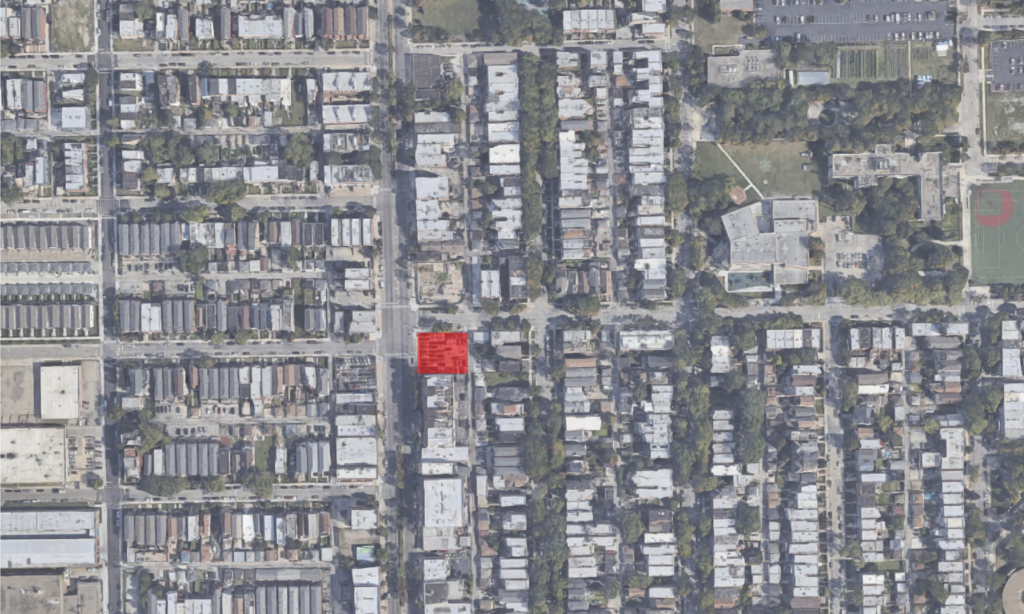
Site context map of 801 S Western Avenue via Google Maps
Led by local developer 4Corners LLC, the building itself is being designed by architecture firm Kennedy Mann and is set to rise five-stories tall. Capping out at 61-feet in height, the structure’s form follows that of many similar projects, with an L-shape building hugging a small 18-vehicle parking lot accessed from the alley.
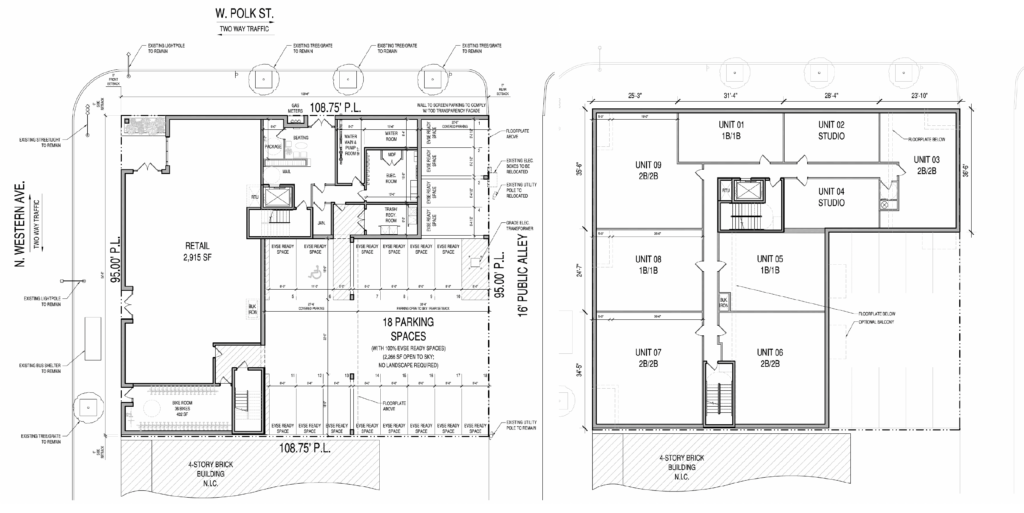
Floor plans of 801 S Western Avenue courtesy of Kennedy Mann
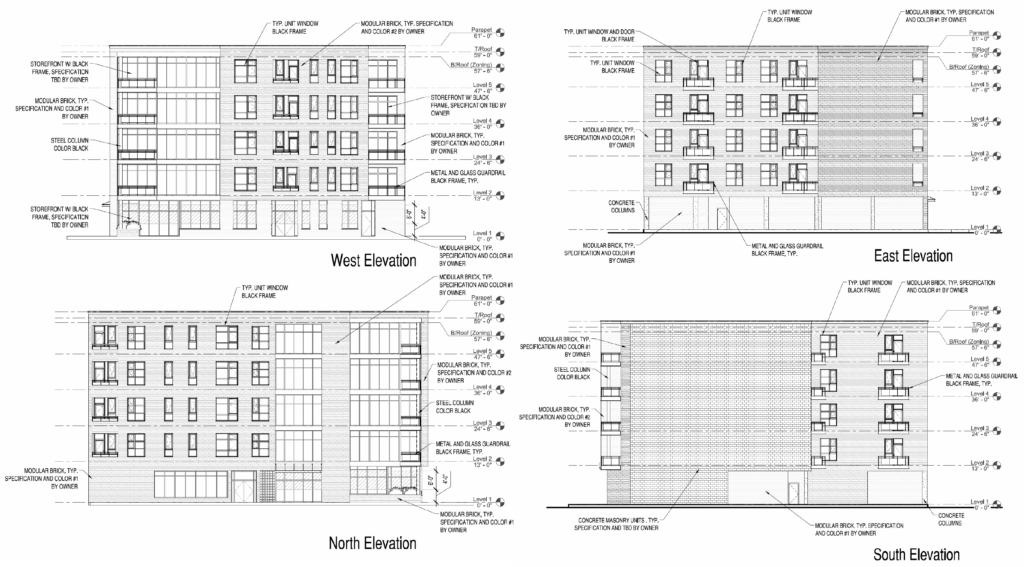
Elevations of 801 S Western Avenue courtesy of Kennedy Mann
The ground floor would feature 2,915 square-feet of divisible retail space on the street corner, with a small lobby and bike parking room rounding out the level. Above will be 36-residential units made up of eight studios, 12 one-bedroom, and 16 two-bedroom layouts, of which seven will need to be considered affordable.
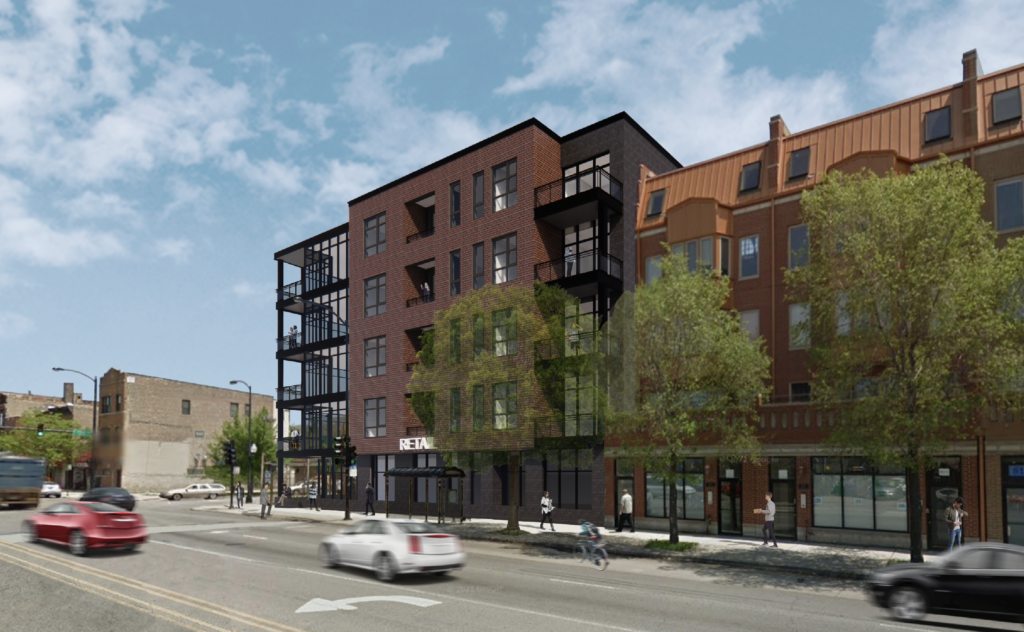
Rendering of 801 S Western Avenue courtesy of Kennedy Mann
The building itself will be clad in a mix of gray and red brick as well as black metal panels and glass curtain walls on the main street corner. However residents will not have access to any additional amenities nor rooftop deck. With all approvals in hand, the developers have applied for construction permits and will act as the contractor themselves.
Subscribe to YIMBY’s daily e-mail
Follow YIMBYgram for real-time photo updates
Like YIMBY on Facebook
Follow YIMBY’s Twitter for the latest in YIMBYnews

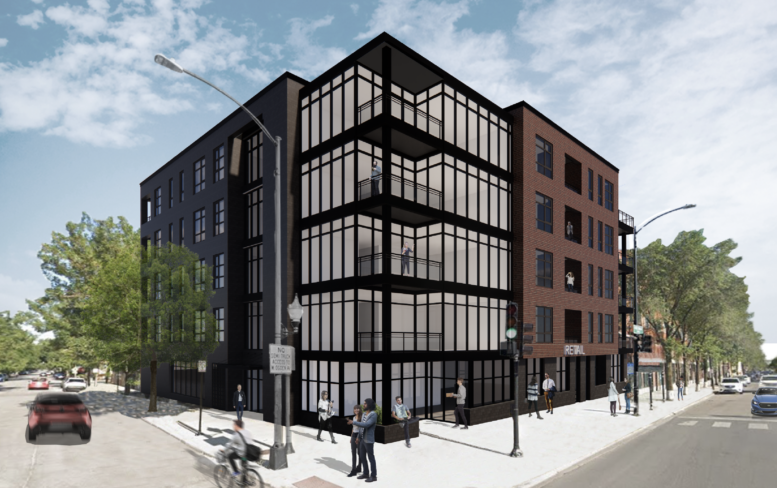
Not Terribly Exciting but not offensive in the least. the type of midrise stuff that we need to see built all over the city. they gotta build these on more of the used cars lots that litter Western Ave.
Well said, also the gas stations!
I also found it inoffensive.