The Committee on Zoning has now approved the residential conversion of the historic Millinery Mart at 65 E Wacker Place in The Loop. Sitting right by the river and home to Morton’s The Steakhouse on its ground floor, efforts for the project are being led by local developer Mavrek Development.
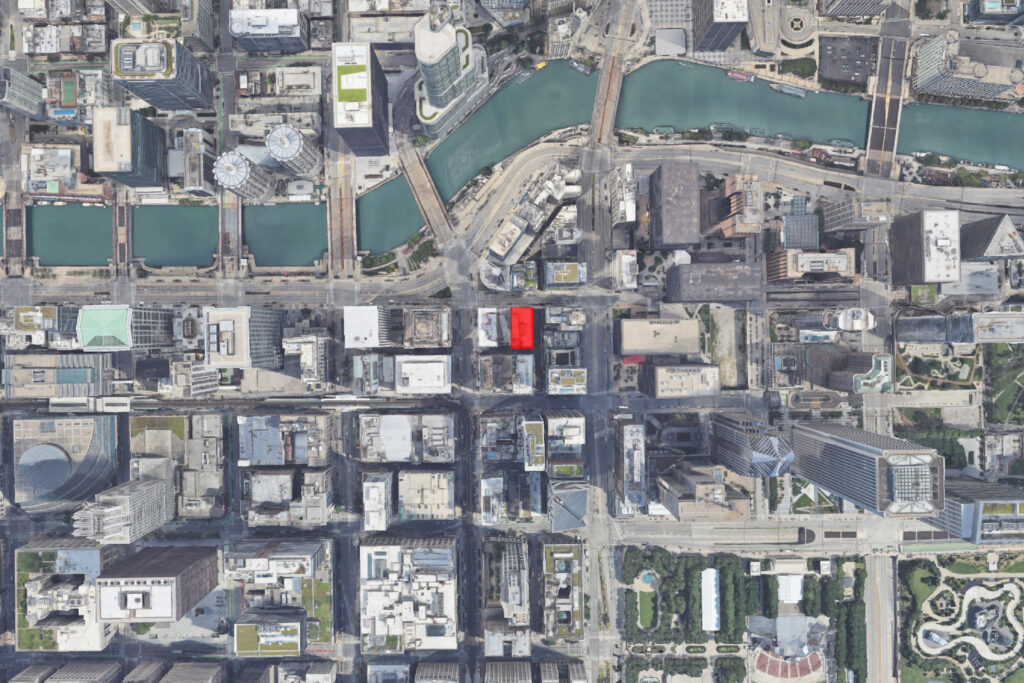
Site context map of 65 E Wacker Place via Google Maps
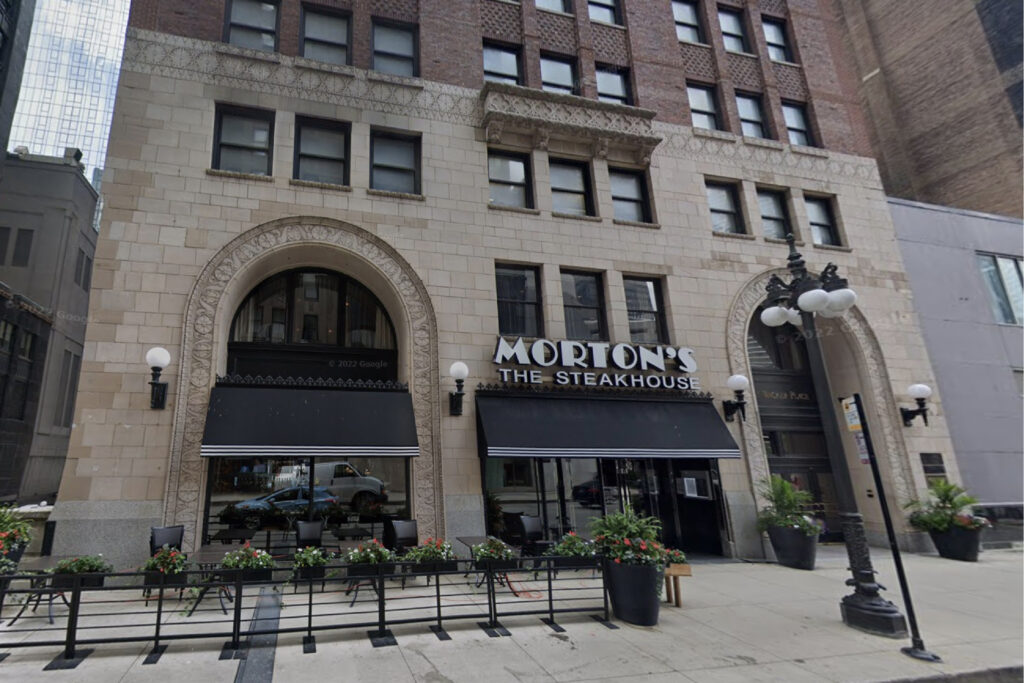
View of 65 E Wacker Place via Google Maps
However similar to nearby 500 N Michigan, this conversion is not seeking a substantial investment from the city in exchange for additional affordable units like those within the LaSalle Street Reimagined area. The 1928-built, 24-story structure will shed all of its office space in exchange for 252 residential units designed by Pappageorge Haymes Partners.
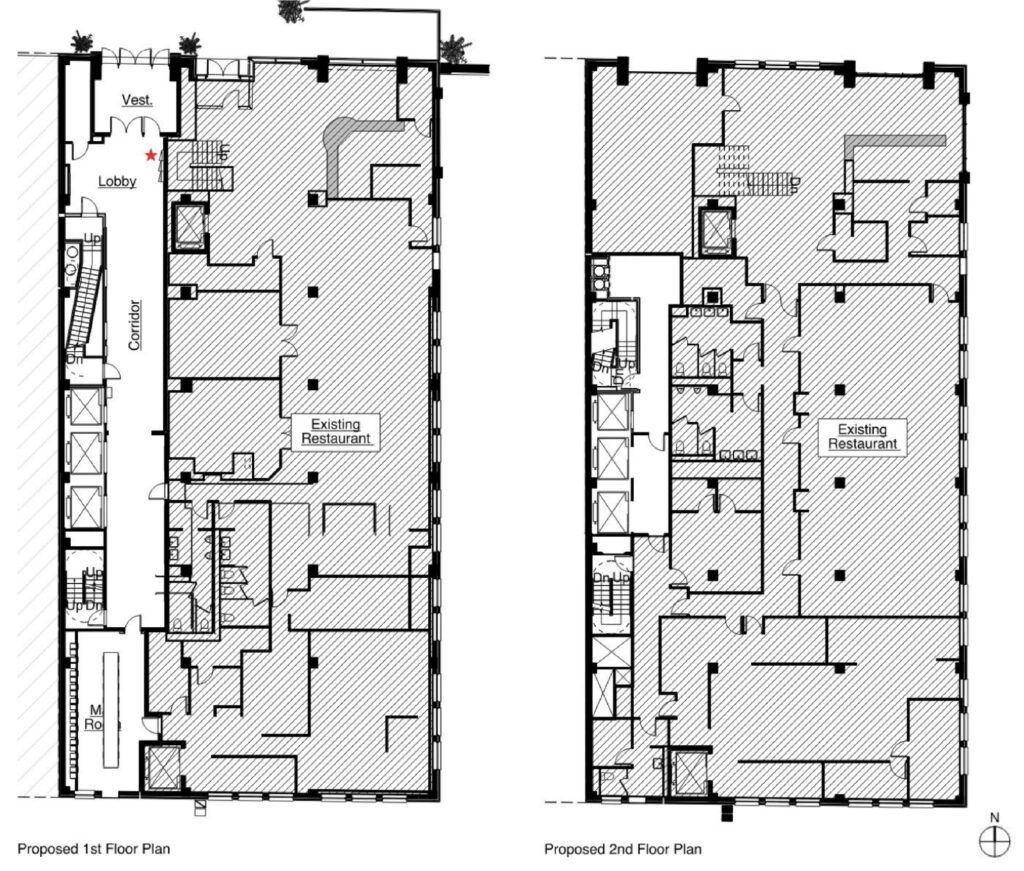
Floor plans of 65 E Wacker Place by Pappageorge Haymes Partners
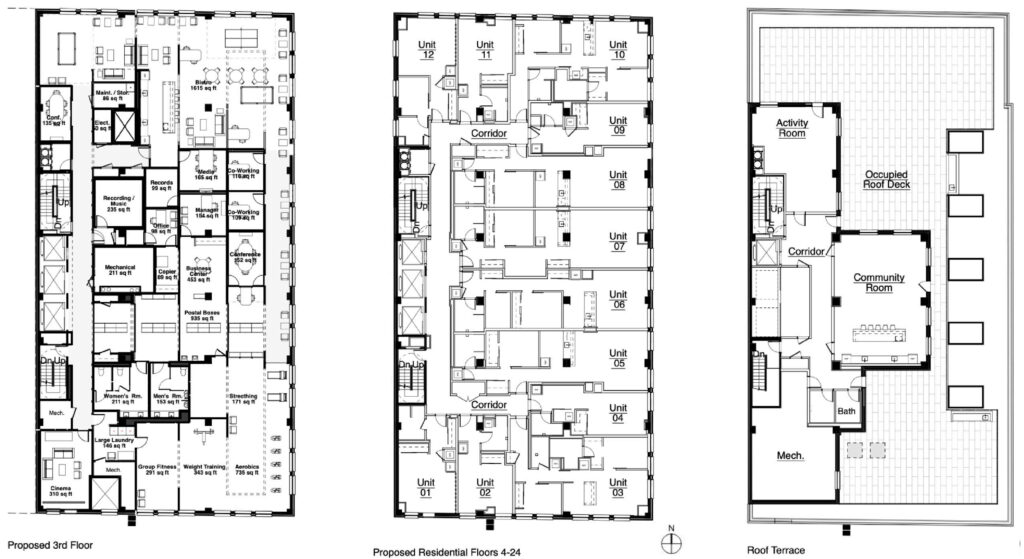
Floor plans of 65 E Wacker Place by Pappageorge Haymes Partners
Work will begin on the outside as the facade is repaired and a handful of new windows are added, as well as a new top floor with mechanicals, penthouse, and amenity space which will bring the final height up to 295 feet. This will give residents access to a new rooftop as well as a fitness room, coworking space, lounge, and more within the lower floors of the tower.
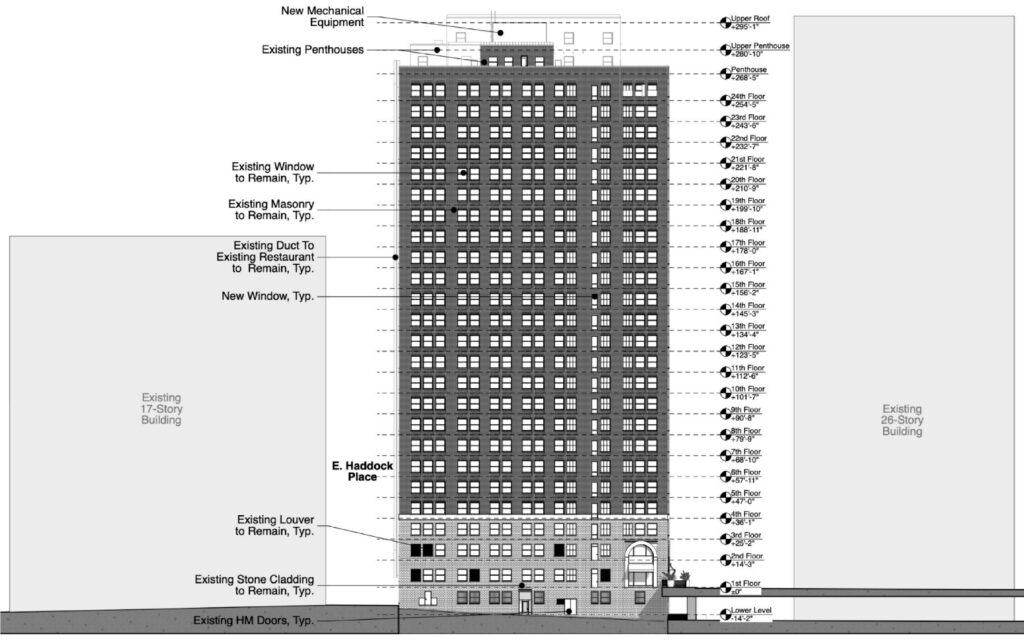
Elevation of 65 E Wacker Place by Pappageorge Haymes Partners
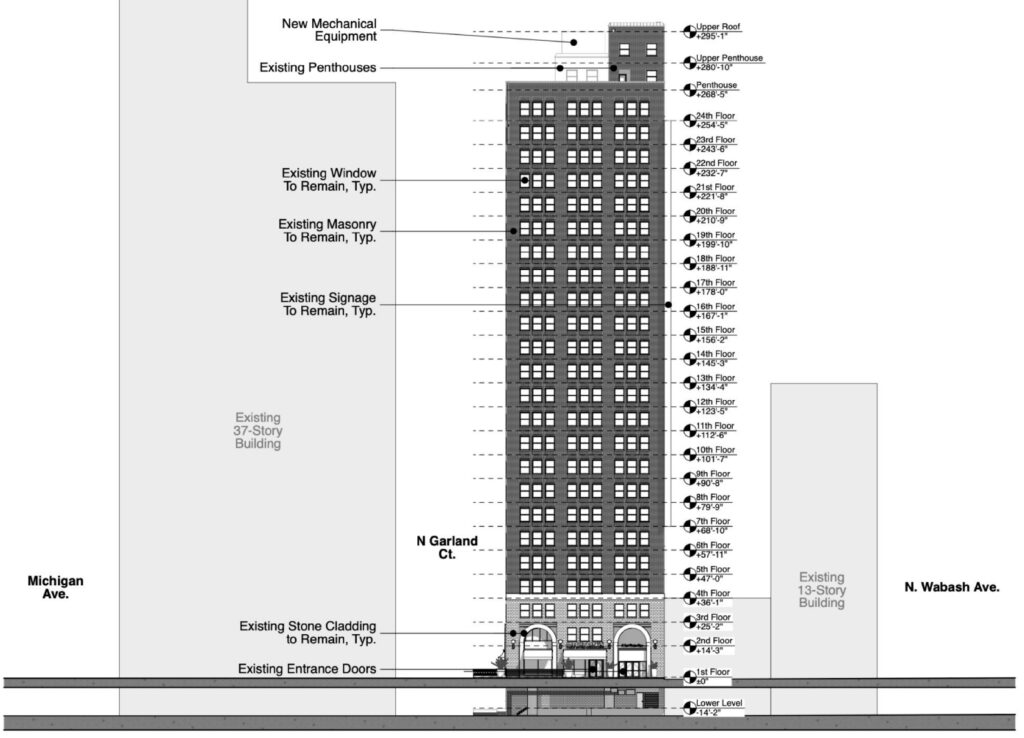
Elevation of 65 E Wacker Place by Pappageorge Haymes Partners
Made up of 105 studios, 105 one-bedrooms, and 42 two-bedroom layouts, 51 of the apartments will be considered affordable per city requirement. Overall the project is expected to cost around $51 million and will require one more final approval from City Council. Construction is expected to commence this coming spring and finish by the end of the second quarter of 2026.
Subscribe to YIMBY’s daily e-mail
Follow YIMBYgram for real-time photo updates
Like YIMBY on Facebook
Follow YIMBY’s Twitter for the latest in YIMBYnews

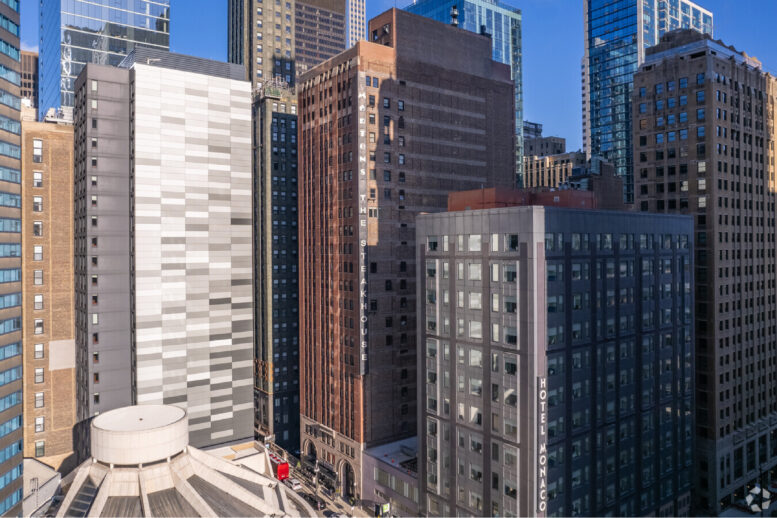
No investment from the city? This is great news. The city should start removing affordable pricing limits to entice more conversions or more building in general. Time to flood the market with more units
Historic Building in Chicago publishing history. The HQ offices for Esquire and Apparel Arts (which later changed its name to GQ) magazines from their founding until they moved to NYC in the early 1950’s.