Updated elevations have been revealed for the residential development at 1239 N Wood Street in Wicker Park as it moves forward with city approvals. Sitting on the intersection with W Potomac Avenue, the proposal will complete the expansion of the existing orphanage building and add a second structure with additional units.
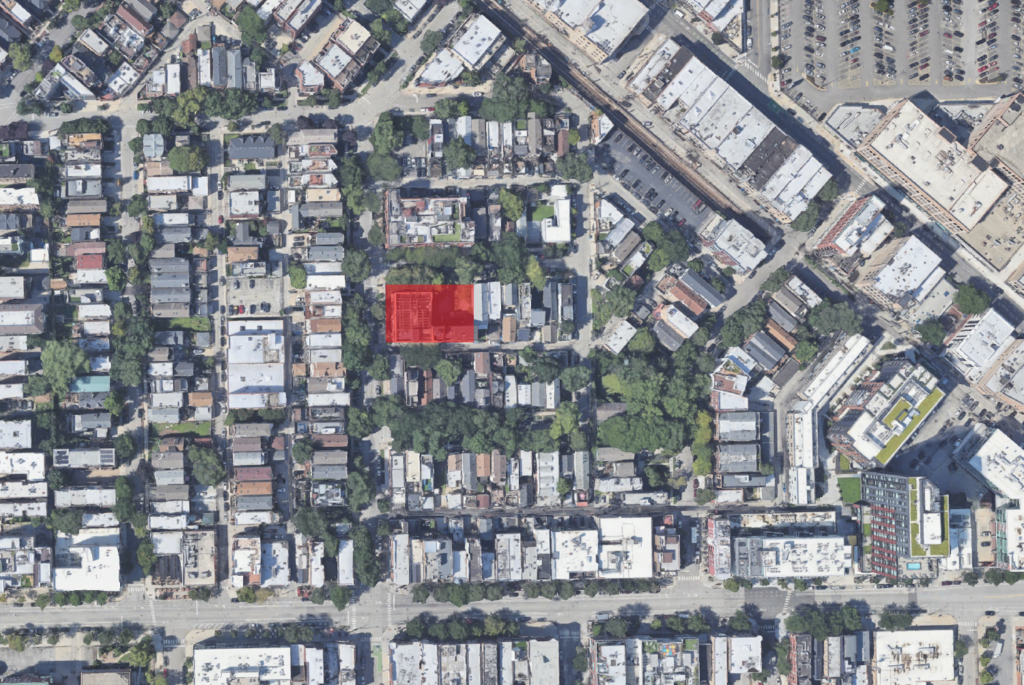
Site context map of 1239 N Wood Street via Google Maps
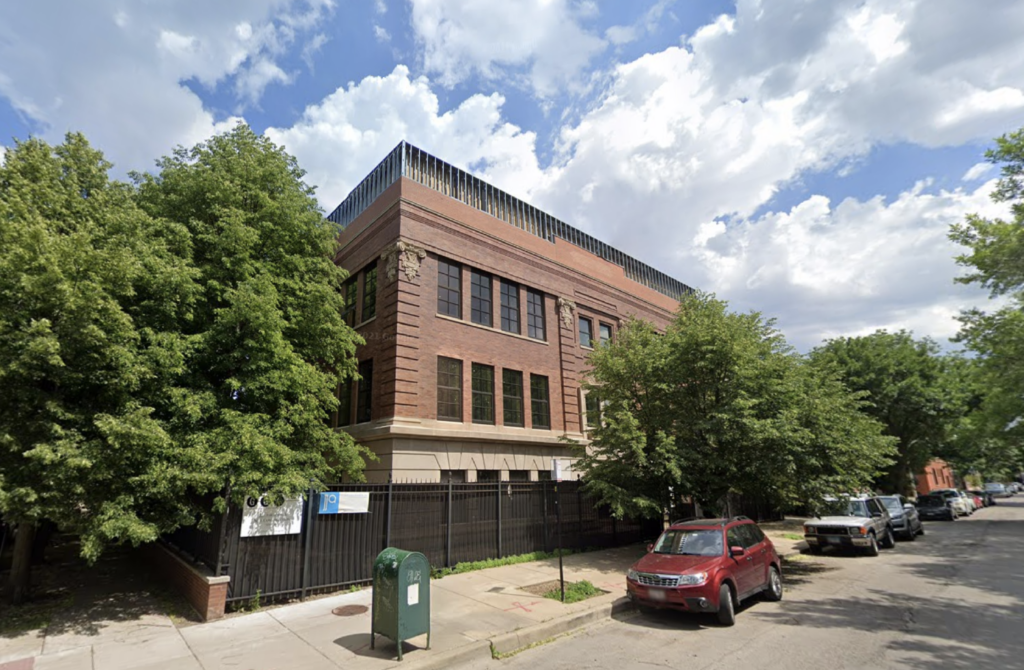
Current view of 1239 N Wood Street via Google Maps
We covered the development earlier this year as renderings were revealed, noting that community backlash shrunk the unit total from the original proposal a few years back. Now while the neighborhood groups that threatened to sue have backed down, they are still complaining about parking and density. Having addressed the concerns as much as possible, the local LLC developer is moving forward submitted a zoning application a few days ago.
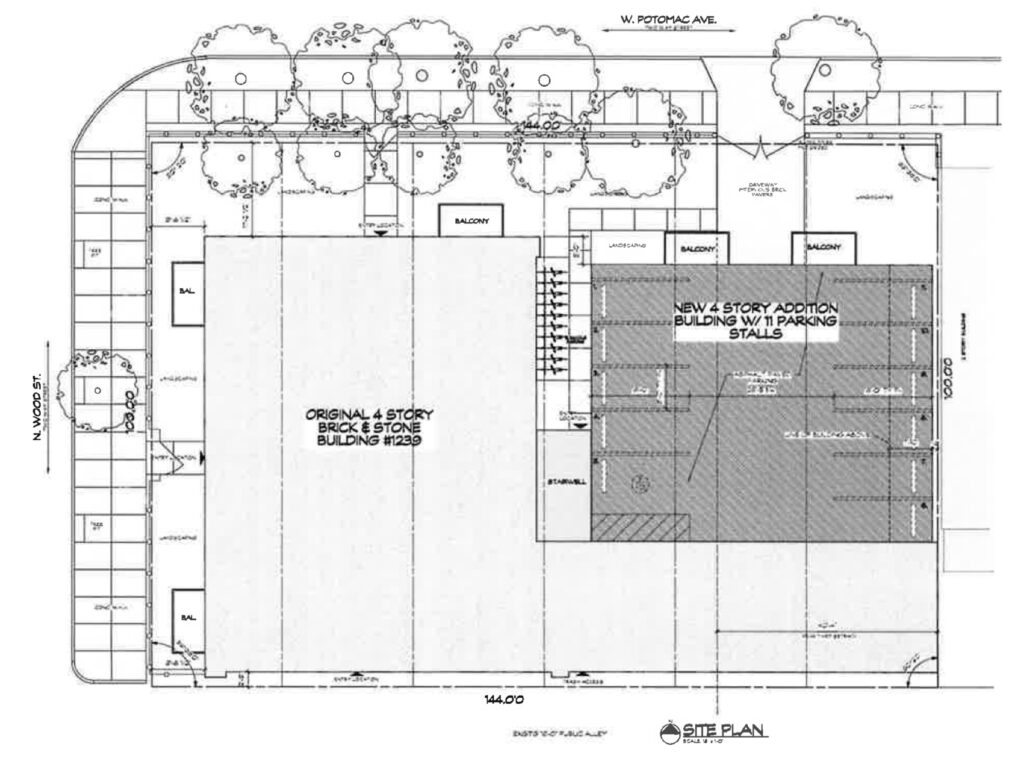
Site plan of 1239 N Wood Street by Laszlo Simovic Architects
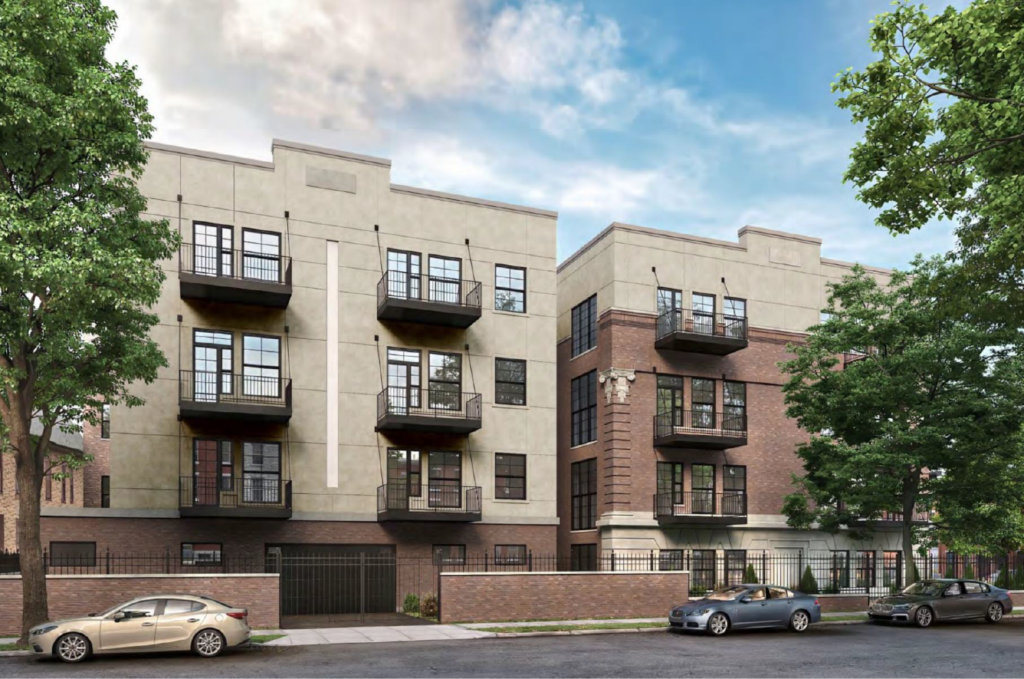
PREVIOUS rendering of 1239 N Wood Street by Laszlo Simovic Architects
Designed by Laszlo Simovic Architects, the plans call for a new addition in the rear that will replace a parking lot as well as complete the already partially built fourth floor over the existing building. Previously meant to copy the aesthetic of the original orphanage, the new structure will now have its own design language with a multi-colored perforated rain screen facade.
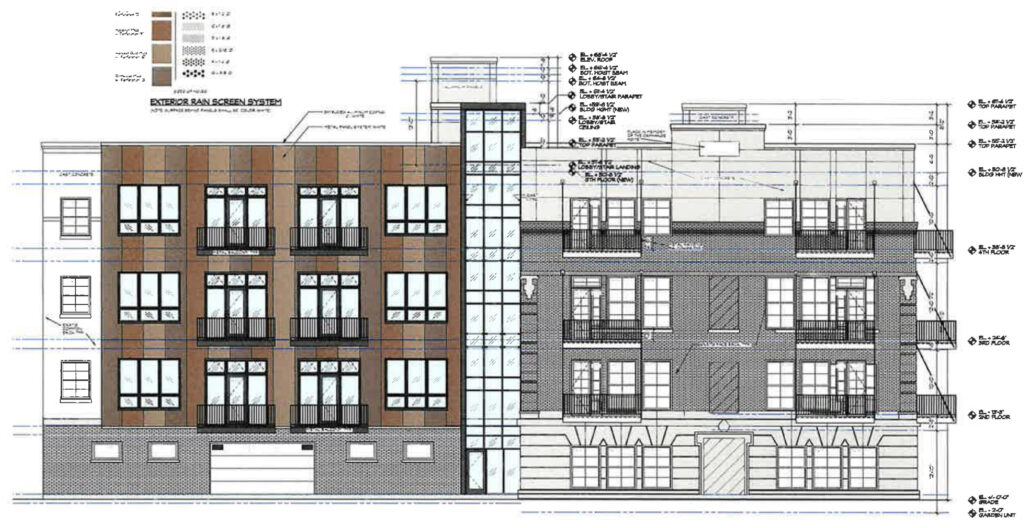
Elevation of 1239 N Wood Street by Laszlo Simovic Architects
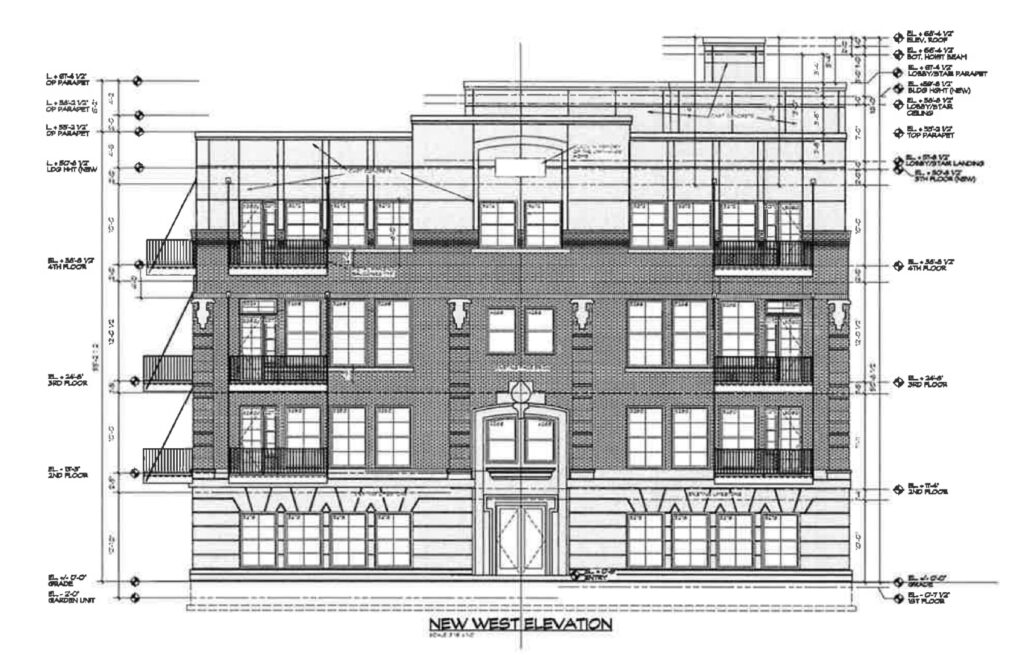
Elevation of 1239 N Wood Street by Laszlo Simovic Architects
The ground floor of the new addition will include 11-vehicle parking spaces and bike parking. Above and within the completed fourth floor will be 11 new residences connected to the existing corridors and elevators, bringing the building’s total unit count to 26. Some of these will have cantilevers balconies, while all residents will have access to added rooftop decks capping both structures.
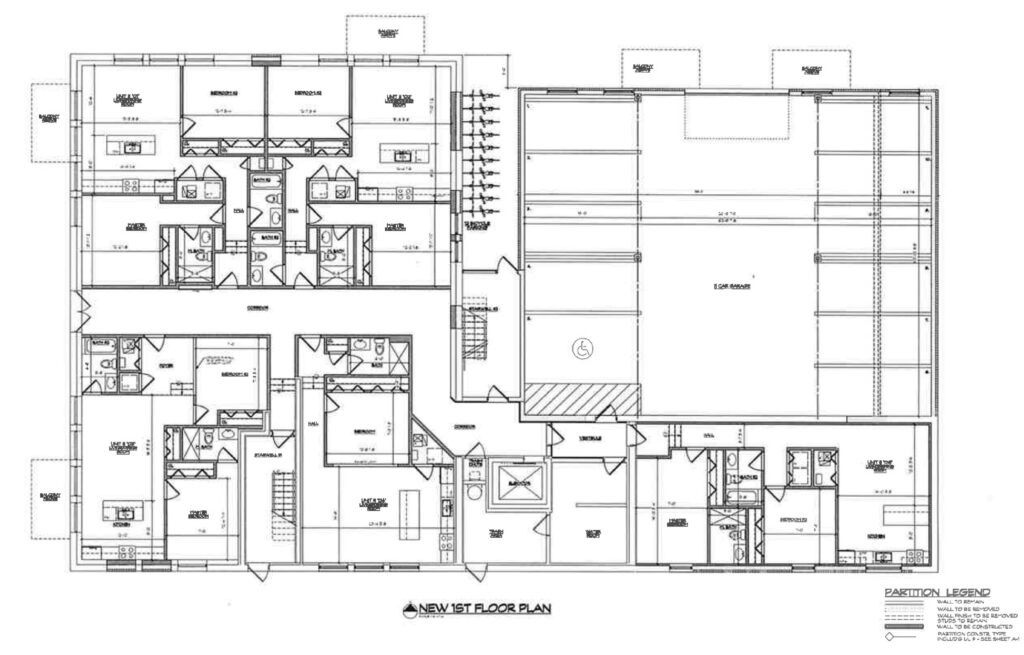
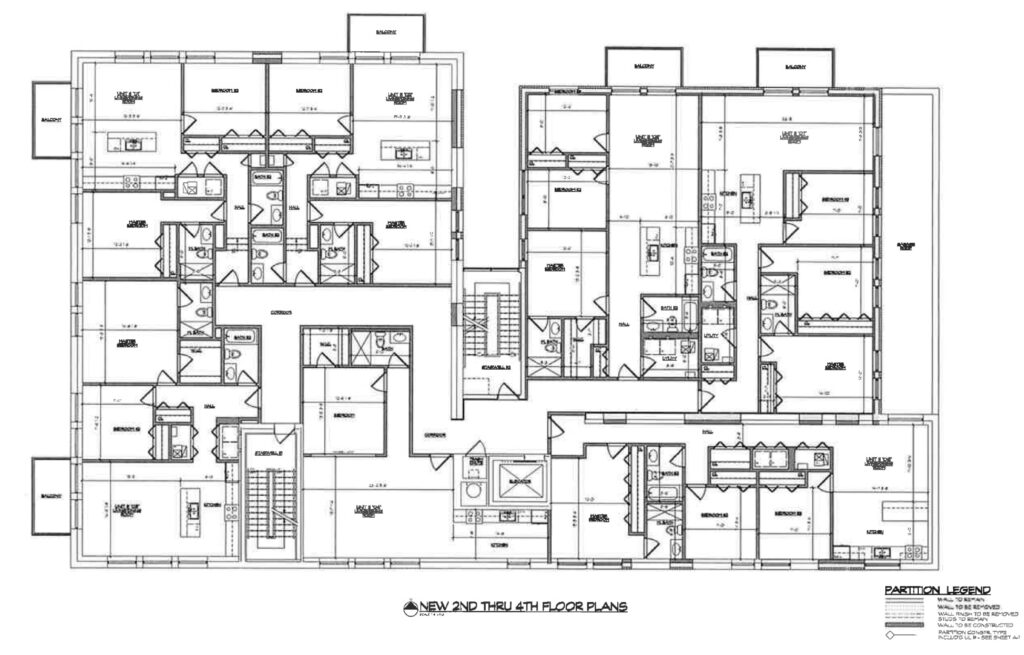
Floor plans of 1239 N Wood Street by Laszlo Simovic Architects
If approved, the project will join various others we have covered this week including the four-single family homes within Illumina and the redevelopment of the Josephinum Academy lot, all of which have faced backlash over density. At the moment there is no formal timeline for the project, but it has been years in the making.
Subscribe to YIMBY’s daily e-mail
Follow YIMBYgram for real-time photo updates
Like YIMBY on Facebook
Follow YIMBY’s Twitter for the latest in YIMBYnews

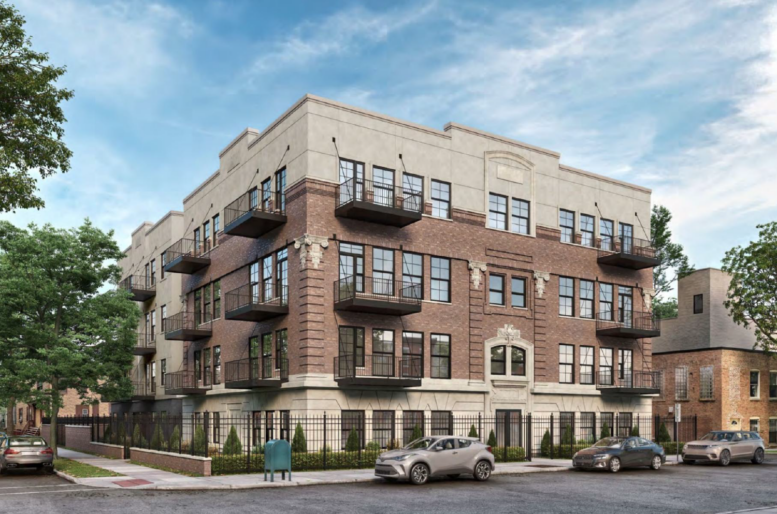
Man, that added floor on top of the old building looks clunky.
I wish the original building would be left alone and the addition made taller to make up for it.
Couldn’t disagree more. I think the cap looks super clean and is an improvement on the original architecture
Agree with Iron Mike.
There’s nothing really to be improved upon on the original building, Deb, as there was nothing wrong with it. The only thing that can be said about this extra floor, at least in this crappy rendering, is that it looks superfluous.
BTW – whatever happened to the cannon? is it still there?
Let’s face it this is an awful development and the lack of parking alone should kill this. Dryvit and multi-colored panels – wow there is some architectural achievement.
If they can only, or are only willing to provide 11 spaces, then this should be 11 units only. There is no respect for the building, poor design, and poor developers.
The cannon was moved off-site years ago. Owners had 2 and kept them.