The Chicago City Council has approved the multiphase mixed-use development at 1200 W Fulton Street within the Fulton Market District. Bounded by N Racine Avenue to the east and W Carroll Avenue to the north, we covered the proposal just a few weeks ago as it also gained approval from the Plan Commission.
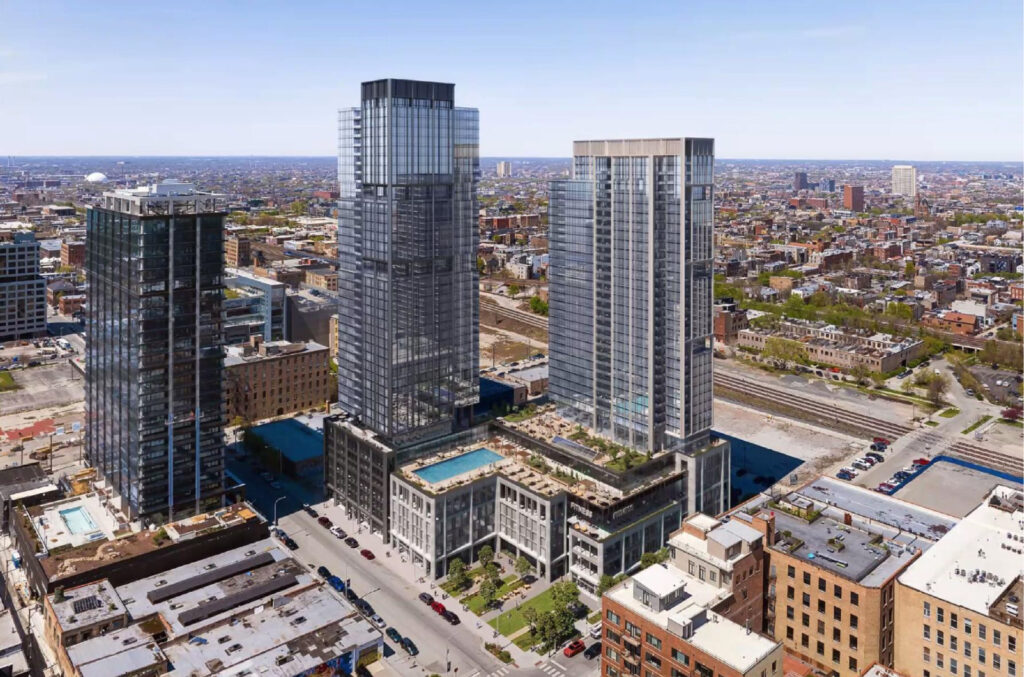
Rendering of fully built 1200 W Fulton Street by HPA
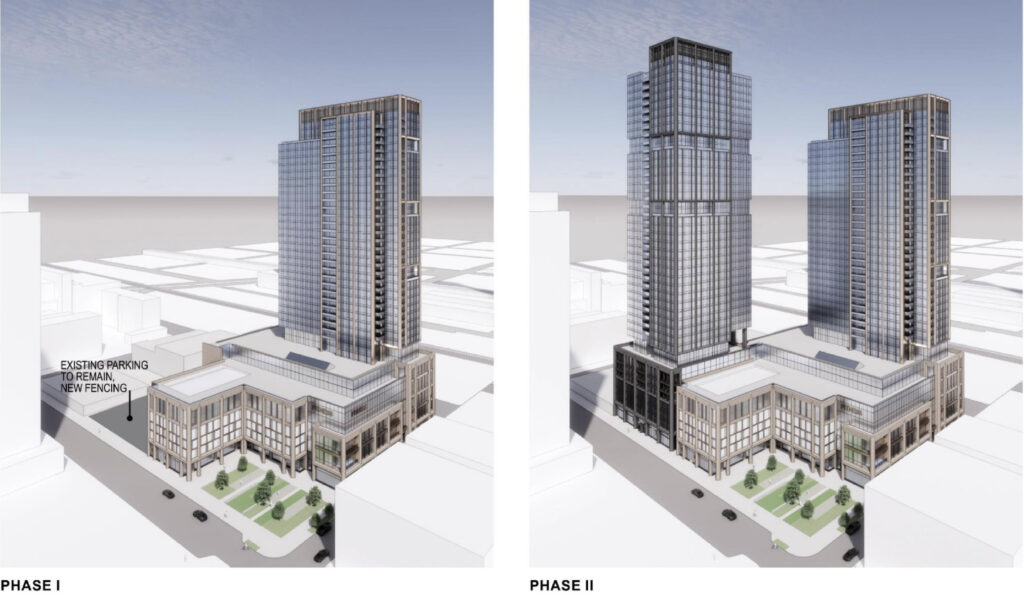
Rendering of 1200 W Fulton Street by HPA
Originally presented a few years ago as a three-building proposal, developers JDL Development and Fulton Street Companies pivoted their plans earlier this year in order to keep moving forward. They now call for two high-rises with a large shared podium that will contain a large lifestyle fitness center.
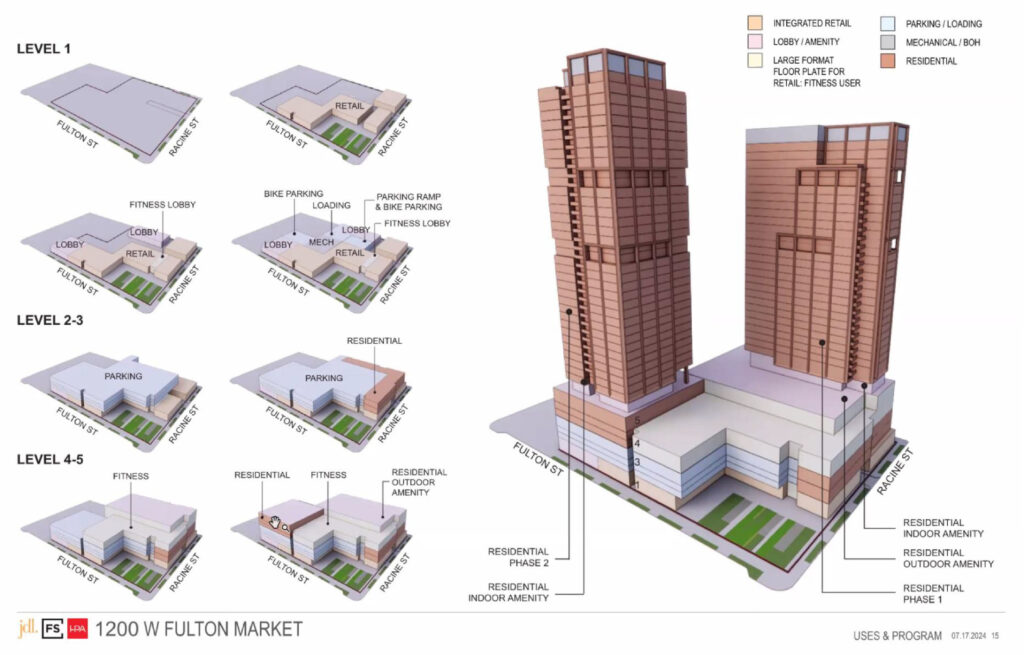
Massing diagram of 1200 W Fulton Street by HPA
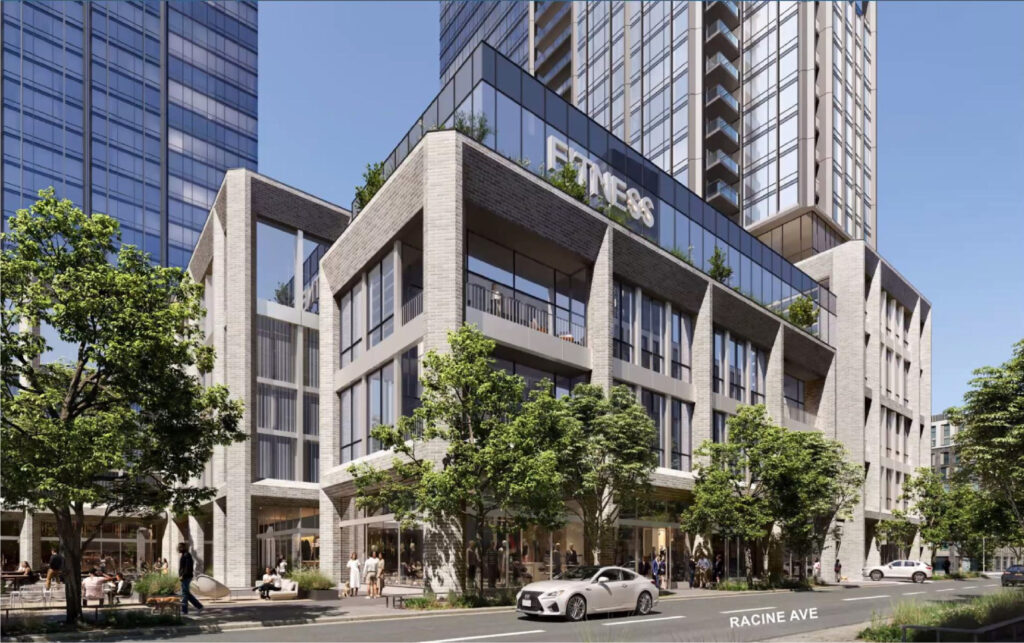
Rendering of fully built 1200 W Fulton Street by HPA
Local architecture firm HPA is in charge of the design, with phase one calling for most of the podium, fitness center, small entry plaza on the corner with Racine, and a 37-story tower reaching 465-feet in height. Inside of which will be 521-residential units made up of studios, one-, and two-bedroom layouts.
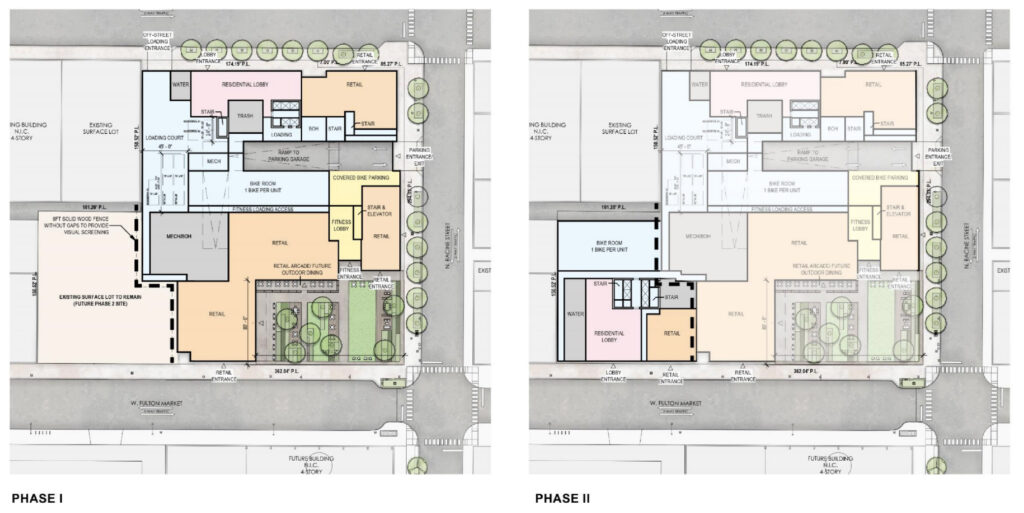
Floor plan of 1200 W Fulton Street by HPA
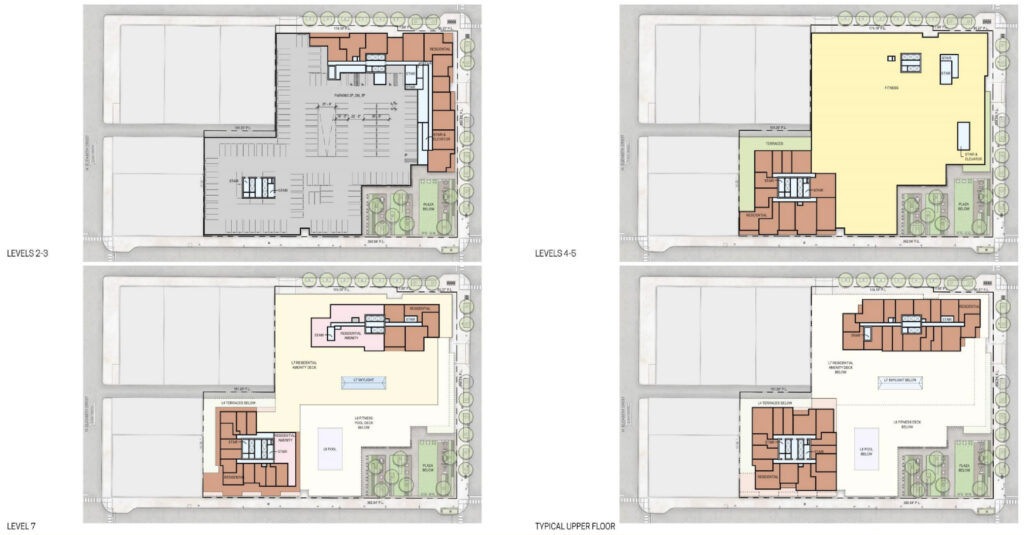
Floor plans of 1200 W Fulton Street by HPA
The eventual phase two calls for a smaller portion of the podium with a retail space, this will be capped by a 43-story and 545-foot tall tower. This will contain 558-residential units with a similar make up. Once fully completed, the project will hold 440-vehicle parking spaces and 124,000 square-feet of commercial space, of which a large portion will be for the gym.
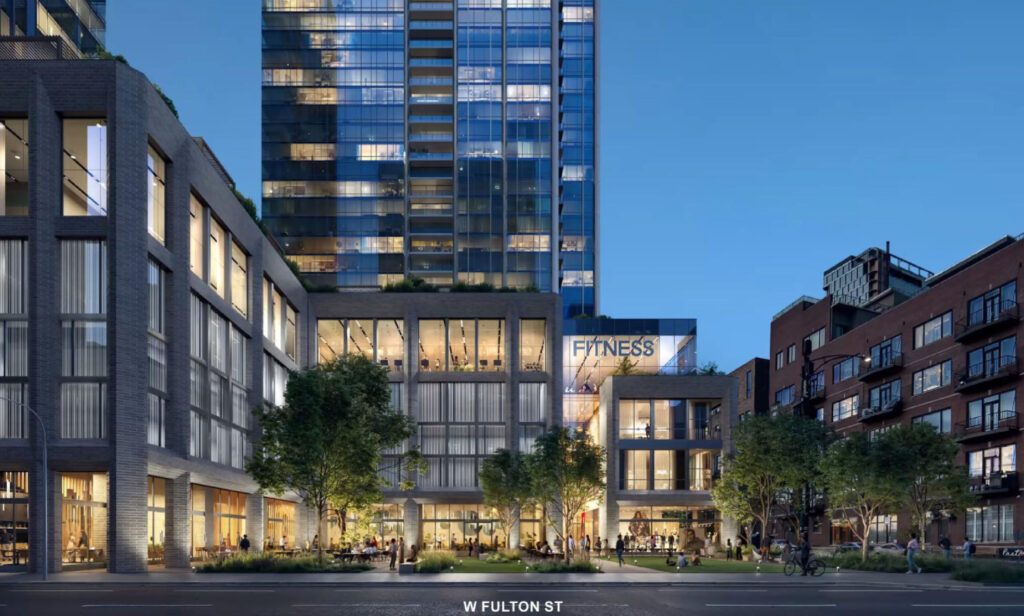
Rendering of fully built 1200 W Fulton Street by HPA
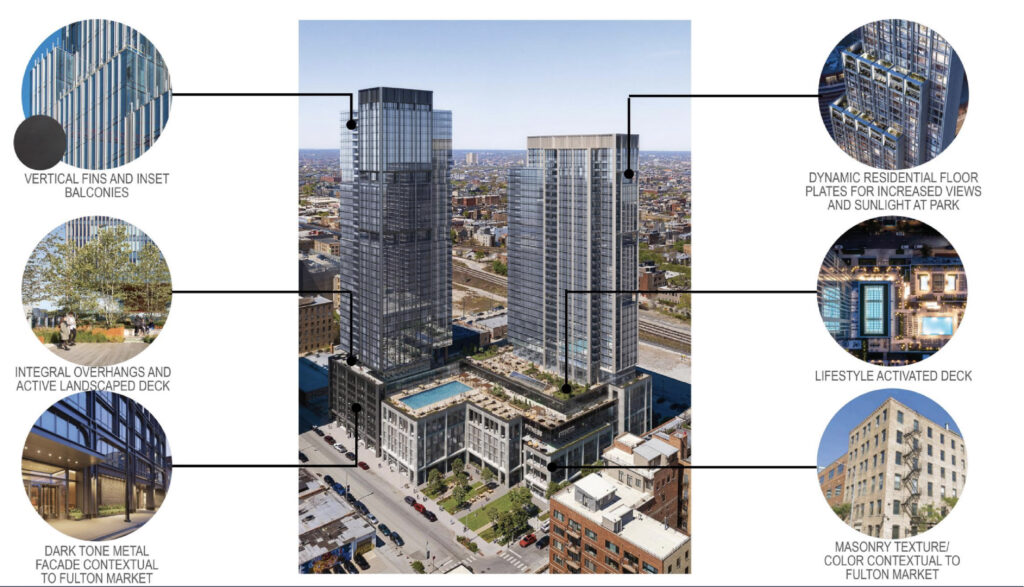
Rendering of 1200 W Fulton Street by HPA
Residents will get to share a large outdoor deck that caps the podium, with 1,079 units in total of which 216 will be considered affordable. With the final approval in hand, the developers will now need to secure funding, which was a large driver in the change to purely residential in comparison the original proposal. Currently a timeline is unknown.
Subscribe to YIMBY’s daily e-mail
Follow YIMBYgram for real-time photo updates
Like YIMBY on Facebook
Follow YIMBY’s Twitter for the latest in YIMBYnews

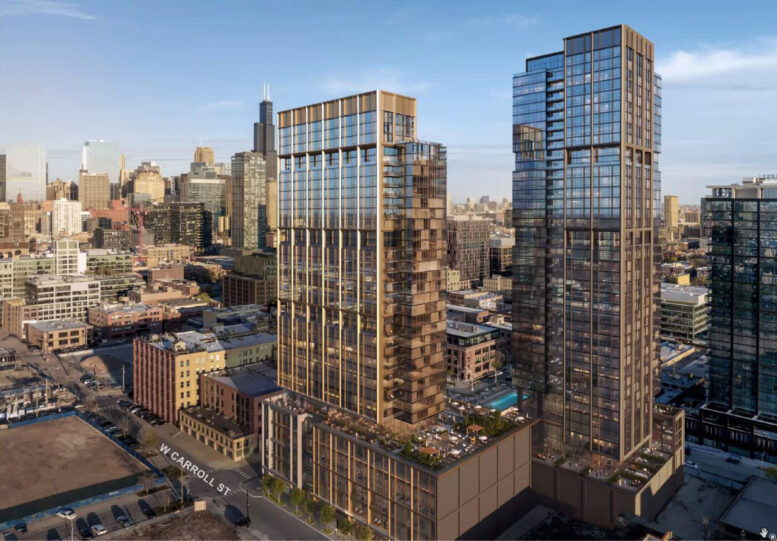
I’ll always cheer on more housing but what a hot mess.