The Chicago Plan Commission has approved the residential development at 936 W Leland Avenue in Uptown. Situated near the intersection with N Sheridan Road the project will replace a vacant lot and most recently secure zoning approval from the City Council as well. Developer West Leland Avenue LLC is working with architecture firm ORG.
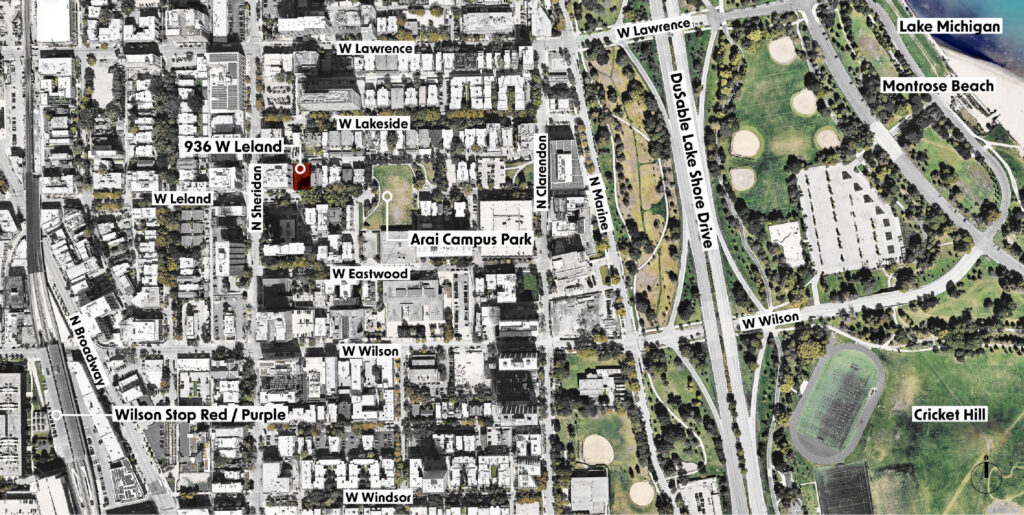
Site context of 936 W Leland Avenue by ORG
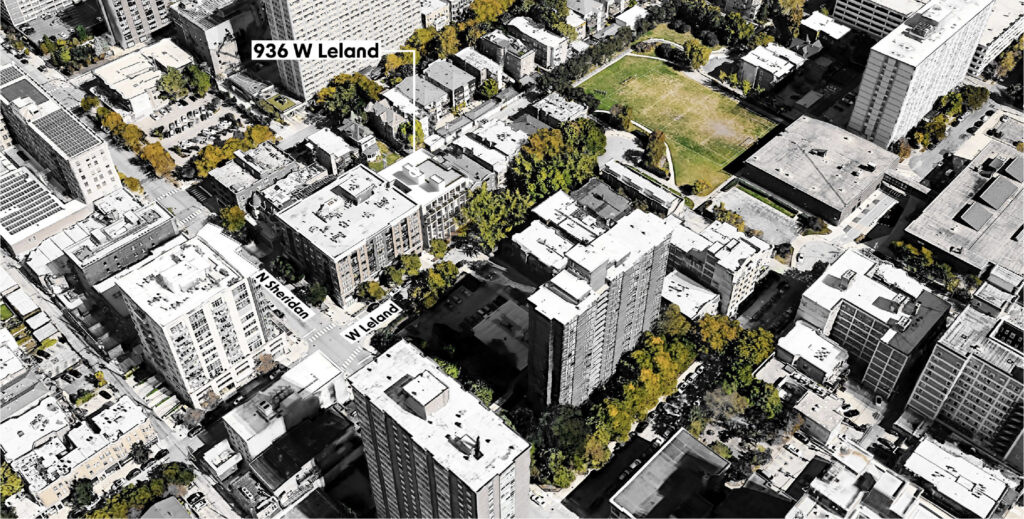
Site view of 936 W Leland Avenue by ORG
Made up of four city lots, the property spans 10,300 square feet in size and is being developed by its owner. Once completed, the building will rise five stories and roughly 70 feet in height and be slightly set back from the sidewalk in order to create two small yards. These will be accessed from the ground-level unit and the building’s fitness room.
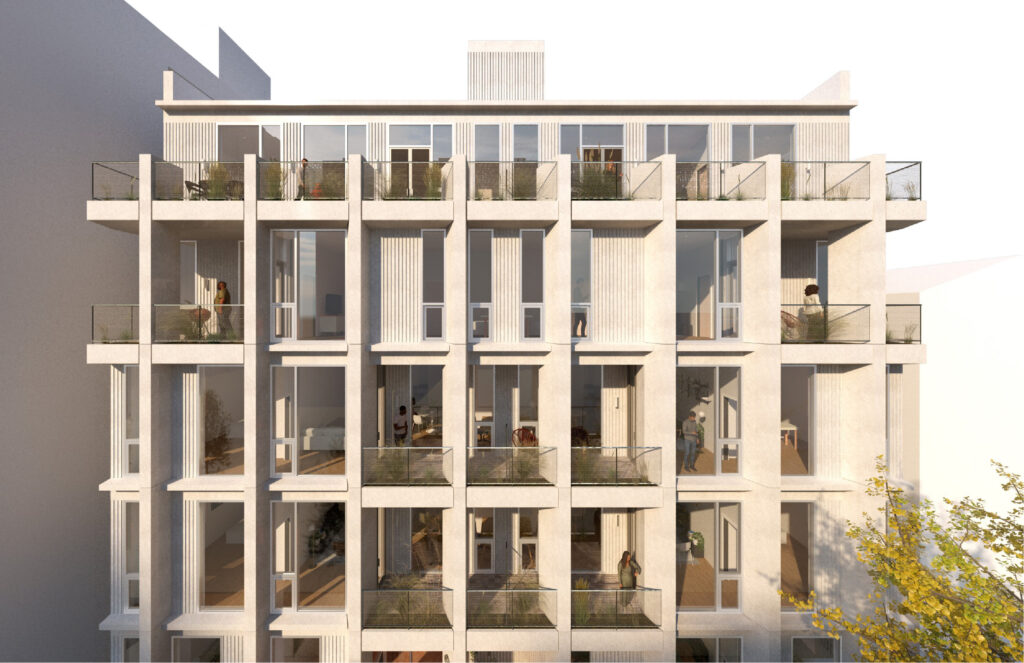
Rendering of 936 W Leland Avenue by ORG
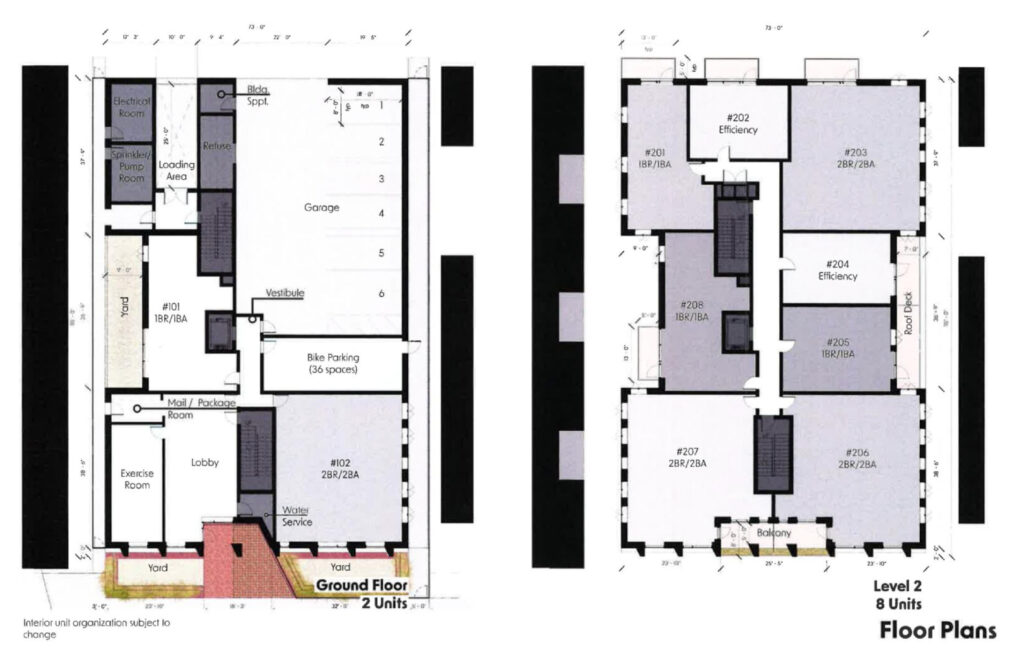
Floor plans of 936 W Leland Avenue by ORG
The rest of this lower level will contain an additional unit and a small six-vehicle parking garage accessed from the alley. In total, the building will hold 32 residential units made up of six studios, 11 one-bedrooms, 14 two-bedrooms, and a single three-bedroom layout. Of these six will be considered affordable.
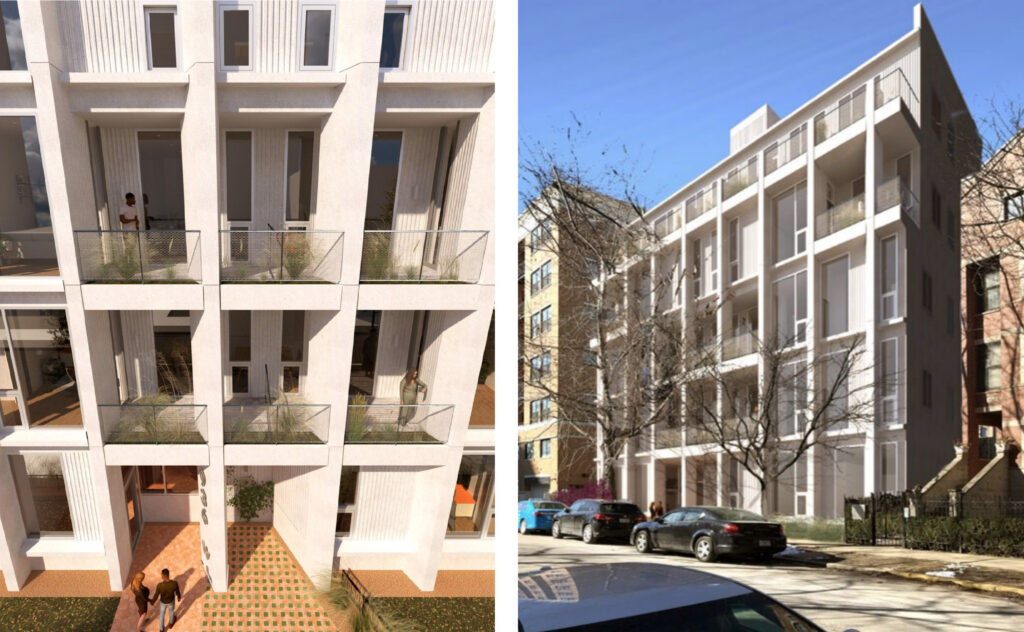
Renderings of 936 W Leland Avenue by ORG
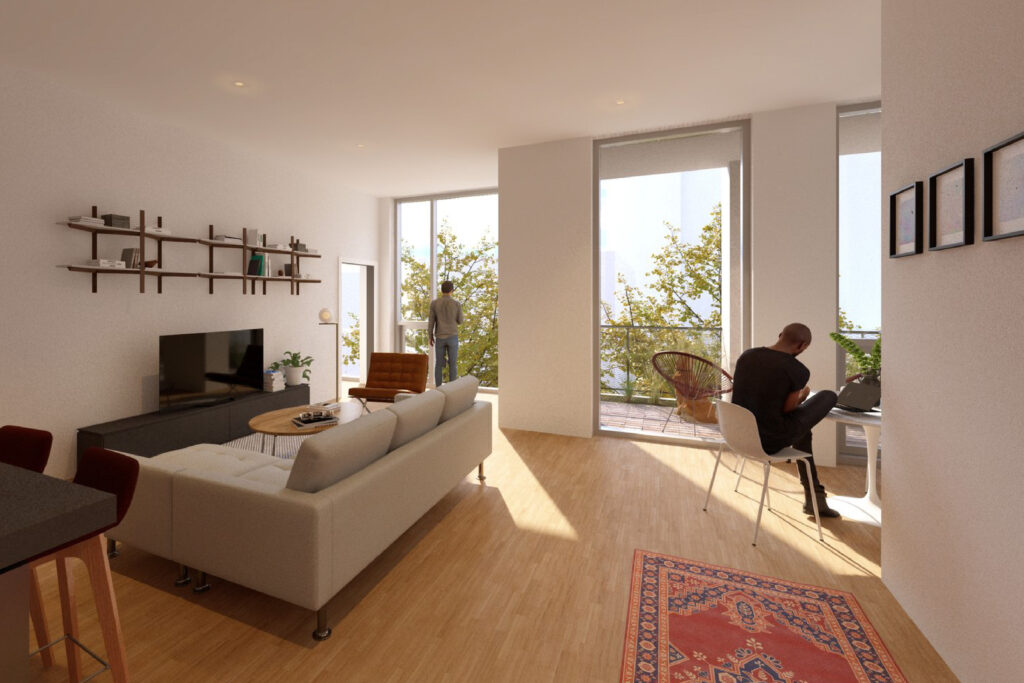
Rendering of 936 W Leland Avenue by ORG
All of the units will have access to a private balcony as well as to a large shared rooftop deck. The building’s front face will be clad in a mix of precast concrete panels with angled details, while the sides will utilize standard brick. With an overall budget of $9.5 million, market rate rents will range from $1,750 to $4,000 per month. At the moment a timeline is unknown.
Subscribe to YIMBY’s daily e-mail
Follow YIMBYgram for real-time photo updates
Like YIMBY on Facebook
Follow YIMBY’s Twitter for the latest in YIMBYnews

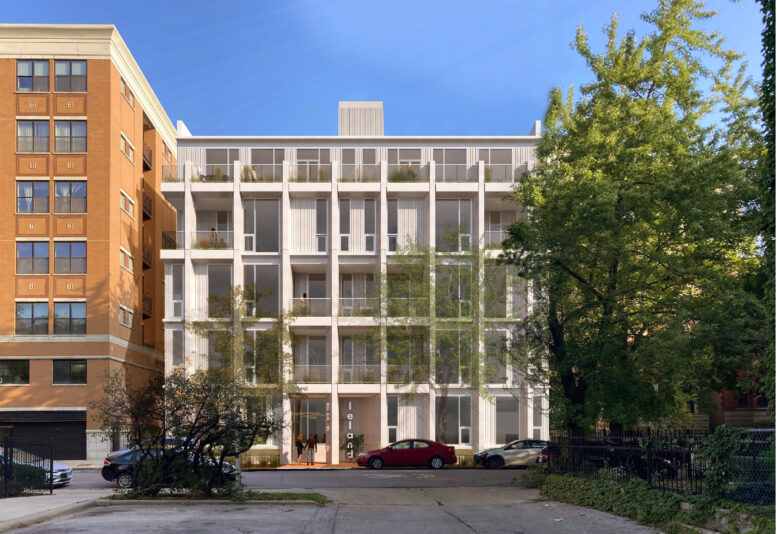
There isn’t a N Sheridan Avenue in Chicago. It’s N Sheridan Road that intersects with Leland.
I wish more low level projects looked like this, modern but creative
Finally, something being built that isn’t a cheap brick building trying to fit into a beautiful row of classic buildings.
Beautiful building. Sensible size. And they had to go all the way to the Plan Commission AND the City Council to get it approved.
But look at the costs! A mere $300,000 a unit for what looks like, on average, two bedroom units. Meanwhile, publicly supported supposedly affordable units – on average one-bedrooms – are costing $600-800,000 or more per unit.
Sounds very lovely