New renderings and details have been revealed for the upcoming mixed-use development at 370 N Morgan Street in Fulton Market. Part of a three-tower proposal along the intersection with W Kinzie Street, initial plans for the project were revealed in 2022 and we recently covered its approval process including building permits.
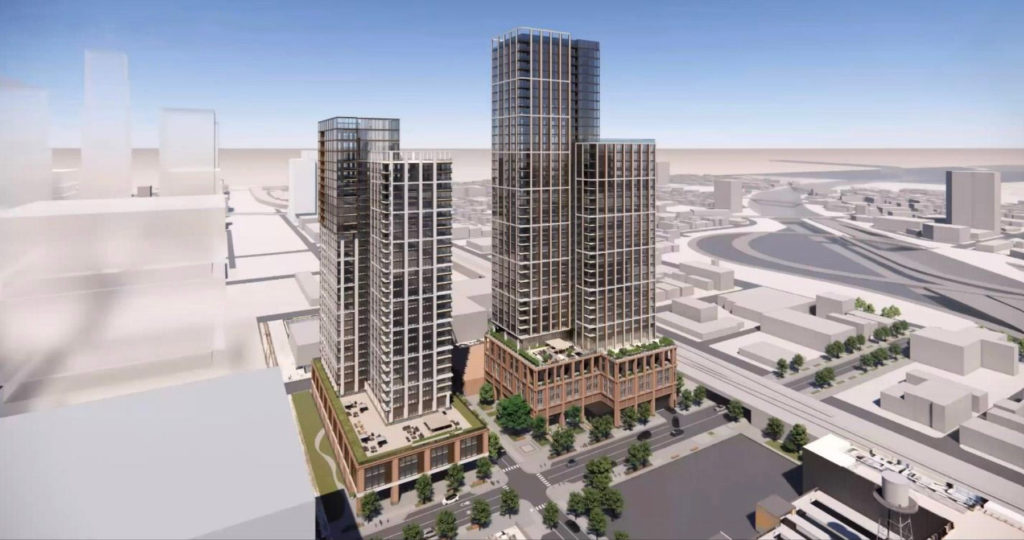
PREVIOUS renderings of 370 (left) by Gensler
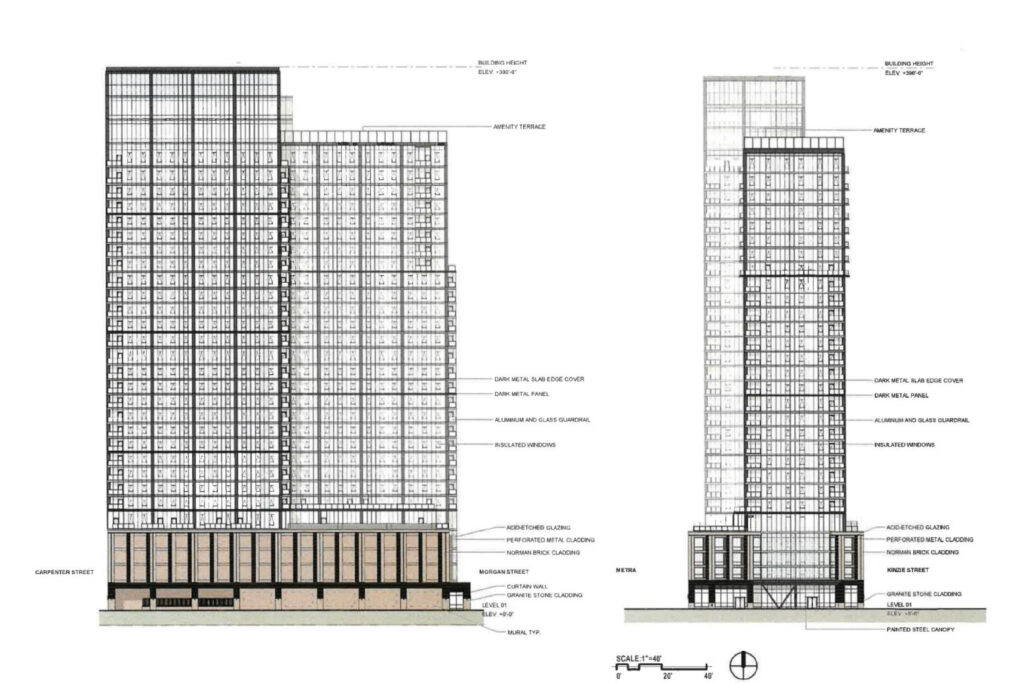
Updated elevations of 370 N Morgan Street by Antunovich Associates
Most recently a demolition permit was approved to remove the existing one-story industrial building on the site. Once that is completed, developer Vista Property Group can proceed with the construction of the Antunovich Associates-designed tower. The large cleared site will hold the 32-story and roughly 380-foot tall tower according to the developer’s website.
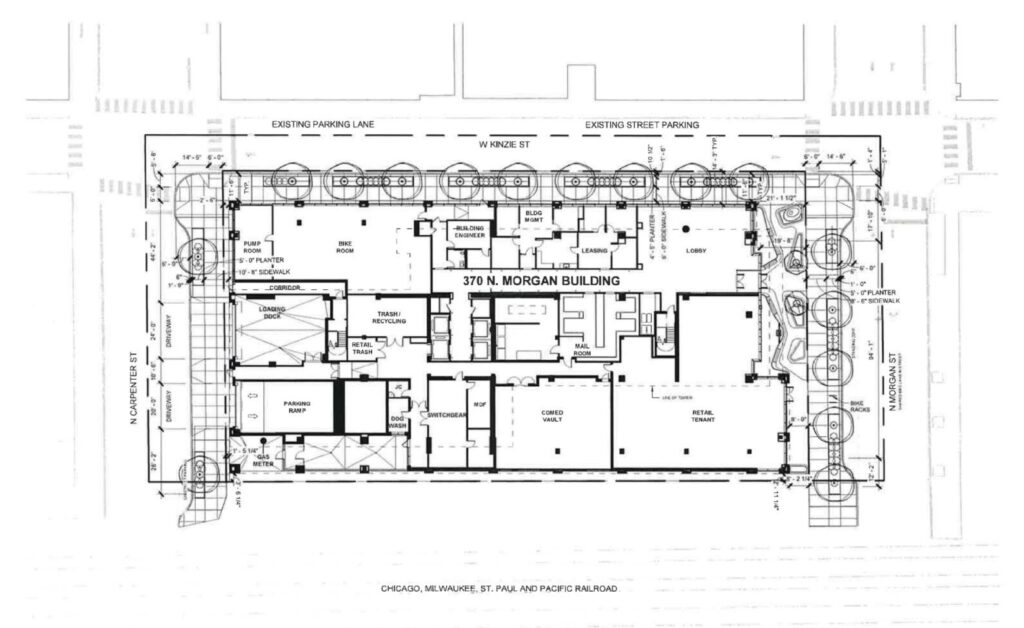
Updated floor plan of 370 N Morgan Street by Antunovich Associates
Anchoring the building will be a four-story podium. The ground floor will contain a large retail space along Morgan, an inset landscaped plaza connected to the lobby on the corner with Kinzie, and a large bike room and parking garage ramp on N Carpenter Street. Above will be 190 vehicle parking spaces capped by an outdoor amenity deck.

Updated rendering of 370 N Morgan Street by Antunovich Associates
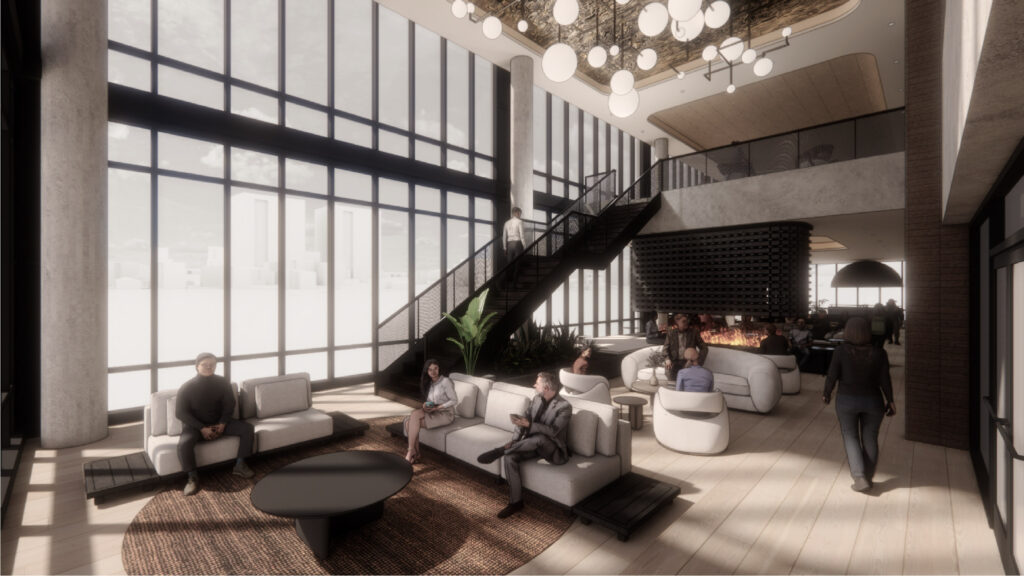
Updated rendering of 370 N Morgan Street by Antunovich Associates
Rising on top will be the residential tower made up of two adjacent rectangles, the simplified design will feature a standard flat form with black metal mullions and reflective glass. This is similar to the recently completed 741 N Wells by the same developer and design team. Residents will be able to utilize a large rooftop deck with a pool among other amenities.
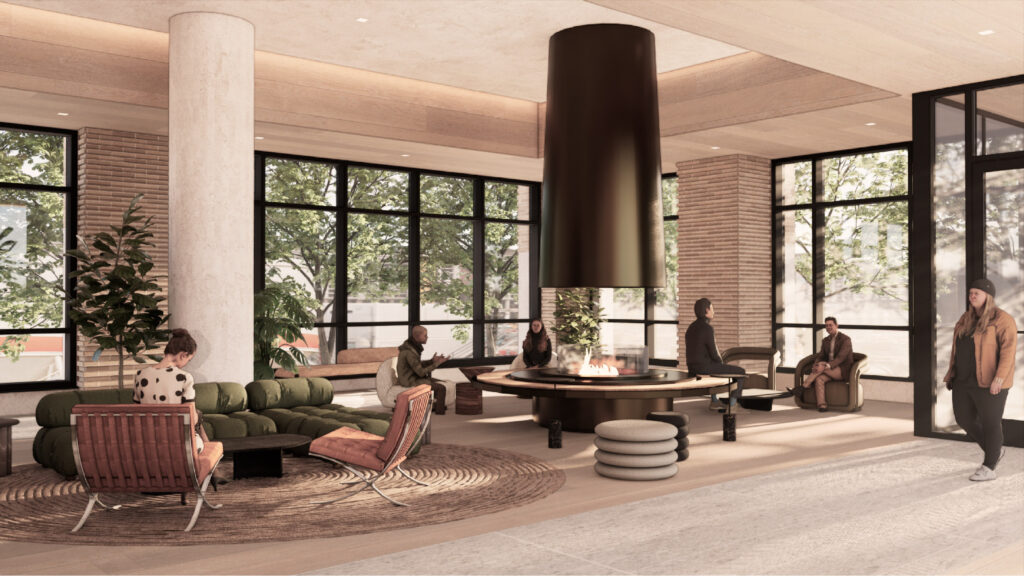
Updated rendering of 370 N Morgan Street by Antunovich Associates
Inside the tower will be 494 residential units of which 154 will be considered efficiencies, we can expect the remaining to be a mix of one and two-bedroom layouts. Per city requirement, 99 of the total residences will need to be considered affordable, though the developer may pay in lieu of some. Select corner units will also have access to private balconies.
With a rough cost of $151 million, the project will be built by Skender Construction, with the developer stating a construction start date of Q1 2025.
Subscribe to YIMBY’s daily e-mail
Follow YIMBYgram for real-time photo updates
Like YIMBY on Facebook
Follow YIMBY’s Twitter for the latest in YIMBYnews

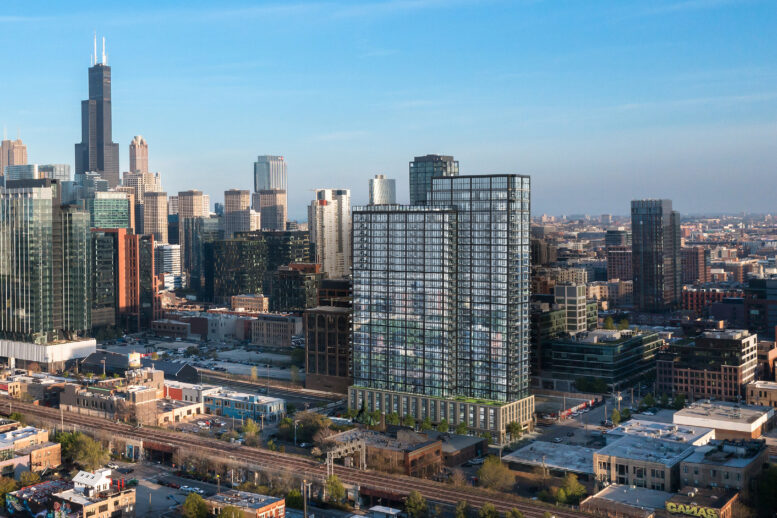
yawn
huge yawn…more uninteresting architecture and more money lining someone’s pockets…
Every comment you make seems to have zero understanding of how commerce works in a city.
Your soul is not being sold because someone bought some underutilized land and decided to develop.
It would be different if they chose this site and built a toxic waste dump or some maximum security prison. Building housing is not equivalent to being a selling-out.
As for the architecture, that does suck. A combination of Gensler’s corporatized sterility and a developer walking back on a somewhat decent plan originally… these podiums just keep getting worse and worse.
Don’t be upset about the investment. Be upset about the lack of design innovation.
Curious, why would any developer invest in the construction of a building if it didn’t, “line their pockets?”
In fact, we should hope this project lines their pockets so they’re encouraged and financially able to build more housing.
Great project. Let them build!
Love the industrial look of this project. Not sure what everyone is complaining about, as if the one story industrial building was somehow better?
Not sure why a one story industrial building is your standard but sure.
boring AF but at least something is being built. I can’t believe how milquetoast Gensler’s designs have become, but I do think it’s at least better than the original renderings, which looked weird and top-heavy.
Everyone’s an architecture critic on here 🤣
Not every project needs to be some novel and revolutionary design. Just build stuff so people have somewhere to live.
Tell that to people who have to look at Stalinist architecture
I am confident that this project will be excellent. It involves the same trio (Vista Properties, Skender, and Antunovich Associates) that worked on The Leo and 601 Randolph, both of which turned out really well. There are noticeable similarities in the industrial look (hint: the bracing), which has been a major selling point for consumers.
People complaining about someone “lining their pockets”? Tell me, why do you go to work in the morning? If you’re smart and fortunate enough to have accumulated some money why would you risk that money in a development? You know developers do indeed go broke, right? I suspect a lot of holier than thou critics have never risked a nickel of their own money on anything and some are still living in their parent’s basements.