Zoning has been initially approved for the mixed-use developments at 3950 N Damen Avenue and 3959 N Lincoln Avenue in North Center. Earlier this year we covered the project’s revised details as it shed 40 units due to issues with the existing on-site bank, now the city’s Committee on Zoning has approved the new plans from developers Ravine Park Partners, Orchard Development, and Brinshore Development.
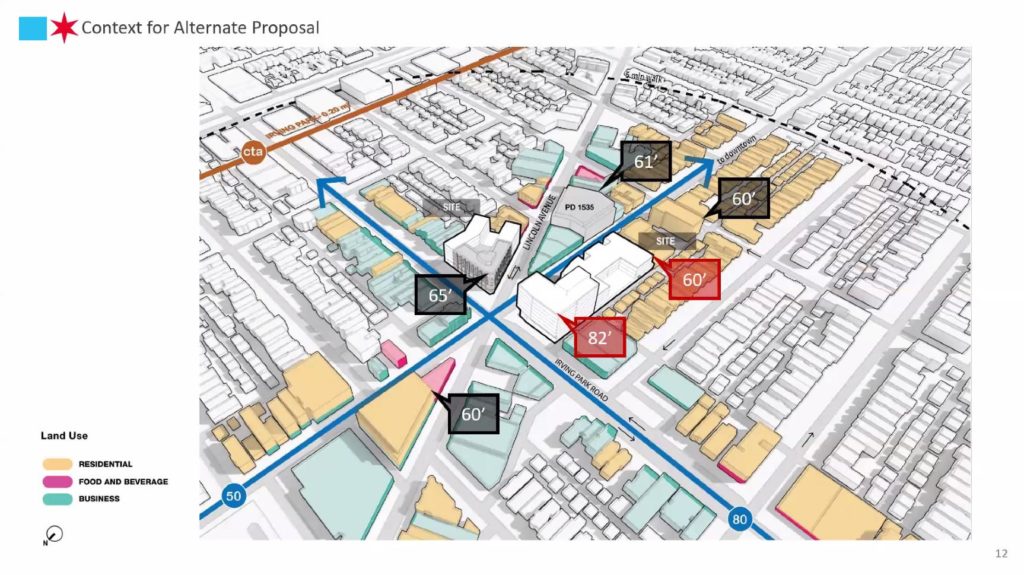
Digram of 3950 N Damen Avenue by Lamar Johnson Collaborative
With nearly 200 units in total along the intersection with W Irving Park Road, the project was originally revealed over a year ago and went through various community meetings prior to the approval. On the western end of the road will be 3950 N Damen Avenue which will be replacing a large parking lot north of the existing Fifth Thirds Bank and drive-thru.
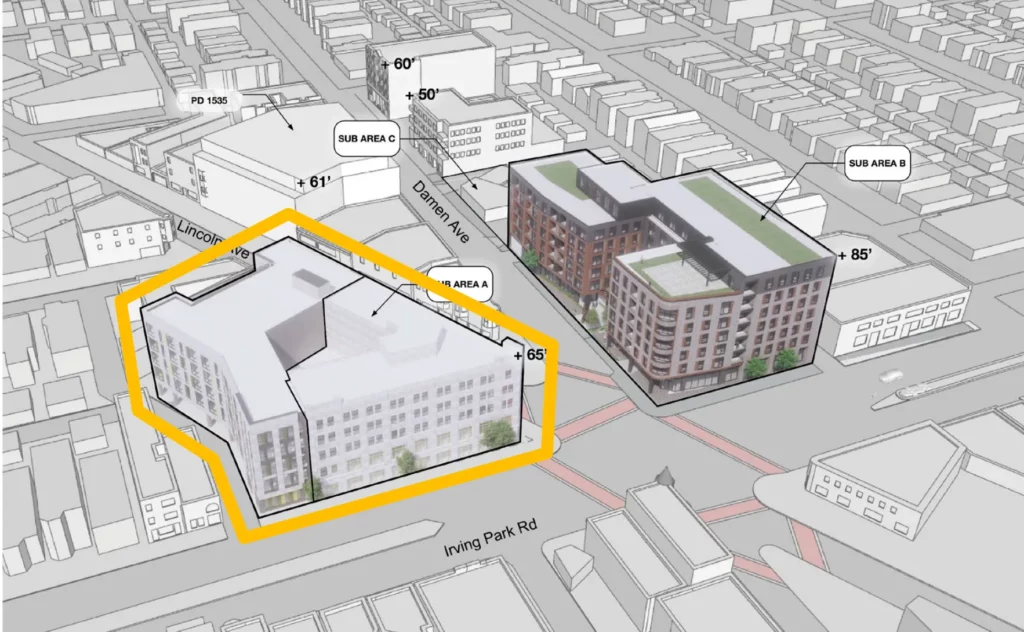
site rendering of 3950 N Damen Avenue by LBBA and LJC
The Lamar Johnson Collaborative designed project originally included the land the bank is on while relocating it within its new first floor. However as an agreement could not be reached to keep it open during construction it was separated and thus the seven-story structure will now contain 130 units instead of the original 170 that were proposed.
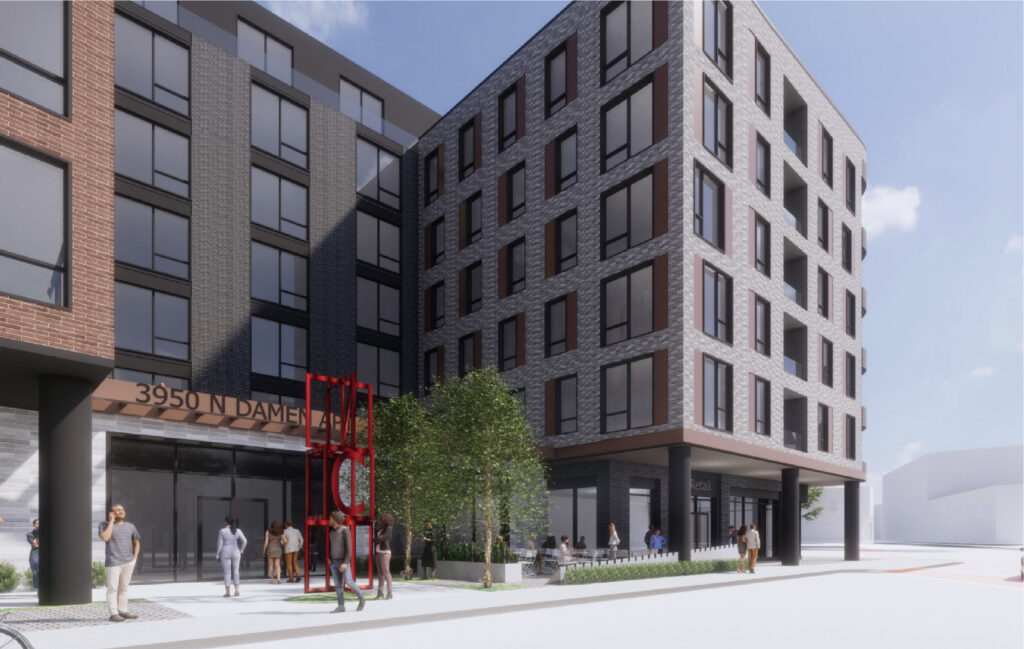
Updated rendering of 3950 N Damen Avenue by Lamar Johnson Collaborative
Capping out at 85 feet in height, the revised ground floor will contain a small plaza with a corner retail space and 54-vehicle parking garage. The floors above will contain the residential units made up of five studios, 99 one-bedrooms, and 26 two-bedroom layouts. Residents of the brick clad building will also have access to a shared rooftop deck.
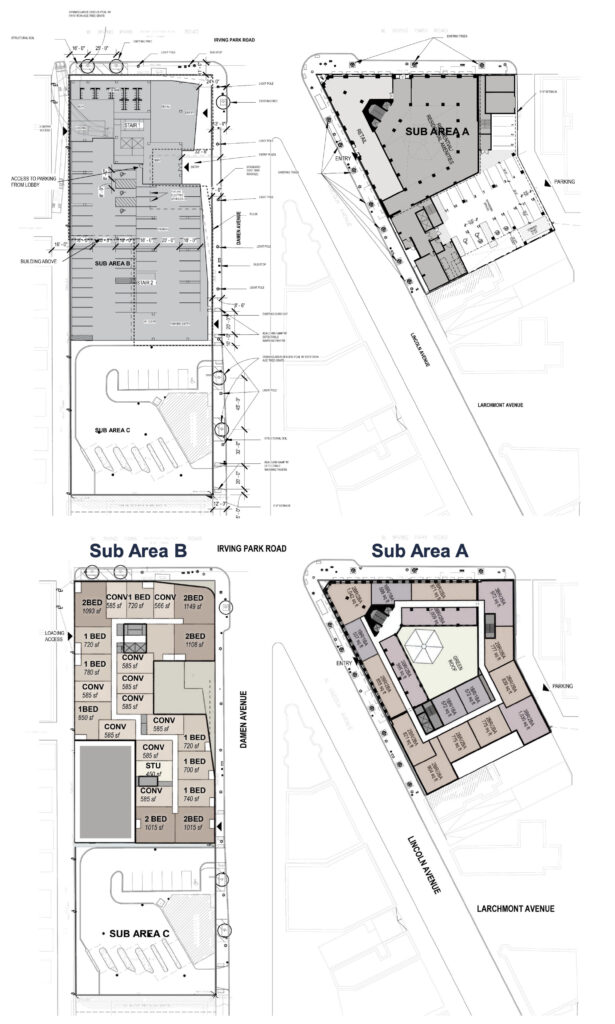
Updated floor plans of 3950 and 3959 by Lamar Johnson Collaborative and LBBA
Across the intersection will be 3959 N Lincoln Avenue which will redevelop and expand the existing historic bank building on the site. Designed by LBBA, the building will maintain a ground floor retail space and receive an addition that will replace an existing parking lot and vacant side lot. It will also rise five stories to match the adjacent bank.
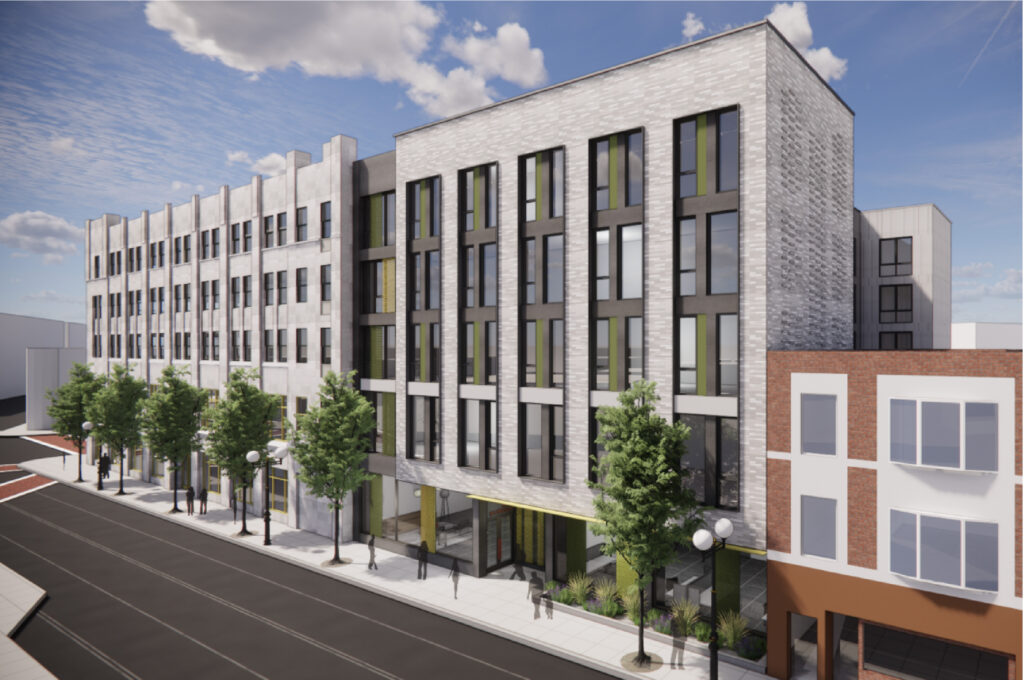
Updated rendering of 3959 N Lincoln Avenue by LBBA
A small 18-vehicle parking garage will be included on the ground floor of the addition, with the expanded structure containing 64 affordable residences. These will be made up of 14 one-bedrooms, 36 two-bedrooms, and 14 three-bedroom layouts aimed at families who were victims of gender-based violence.
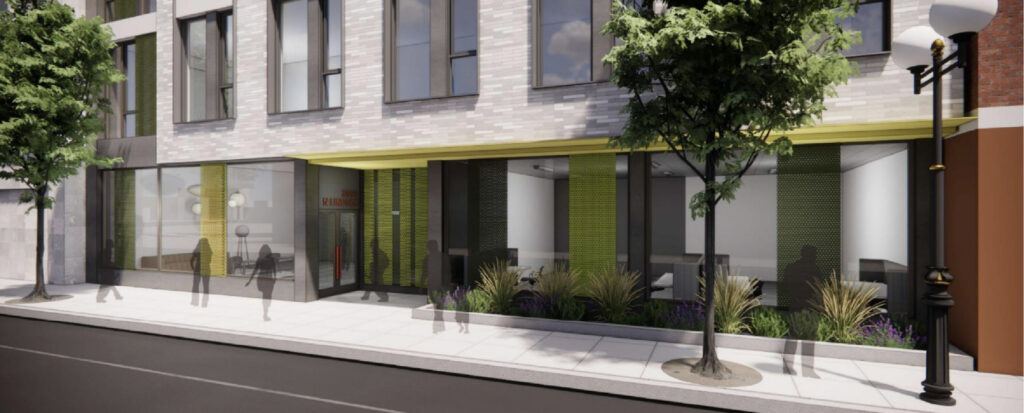
Updated rendering of 3959 N Lincoln Avenue by LBBA
Residents of the building will have access to a large amount of amenity space within the original banking hall, with services like therapy, job assistance, and childcare being offered by local non profit Apna Ghar according to Block Club. The building will also be clad in white brick with black and green metal panel accents.
With zoning approval in hand, the project has almost cleared all the necessary hurdles needed to move forward, however at the moment a construction timeline is unknown.
Subscribe to YIMBY’s daily e-mail
Follow YIMBYgram for real-time photo updates
Like YIMBY on Facebook
Follow YIMBY’s Twitter for the latest in YIMBYnews

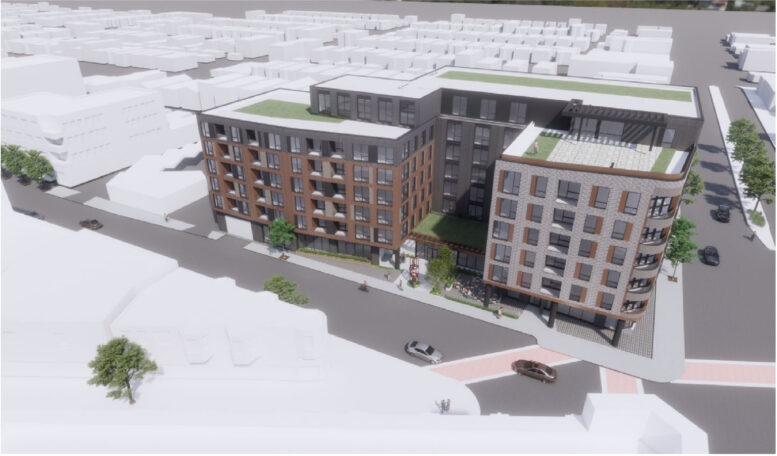
Great to see projects like this moving forward, especially replacing vacant lots
5/3rd strikes again. How many people actually use a drive-thru bank anymore? Their days are numbered and we will be left with this because of that.
I’m more concerned about the new project being built are there affordable housing and will they be available 3950 North Damen
There will be affordable units here, but a construction timeline is still not known.