Work is set to commence for the residential conversion of the former Charles Earle Elementary School at 6121 S Hermitage Avenue in West Englewood. Sitting on the corner with W 61st Street, the school closed in 2013 with plans for its conversion dating back to 2017. Since then, Wisconsin-based developer Gorman & Co. has been working towards this date.
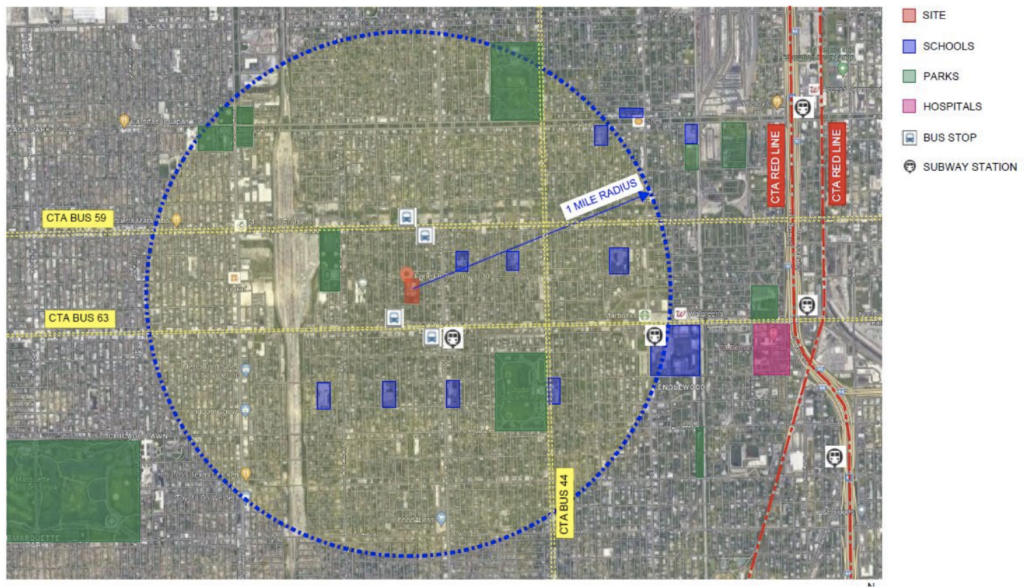
Site plan of 6121 S Hermitage Avenue by Beehyyve
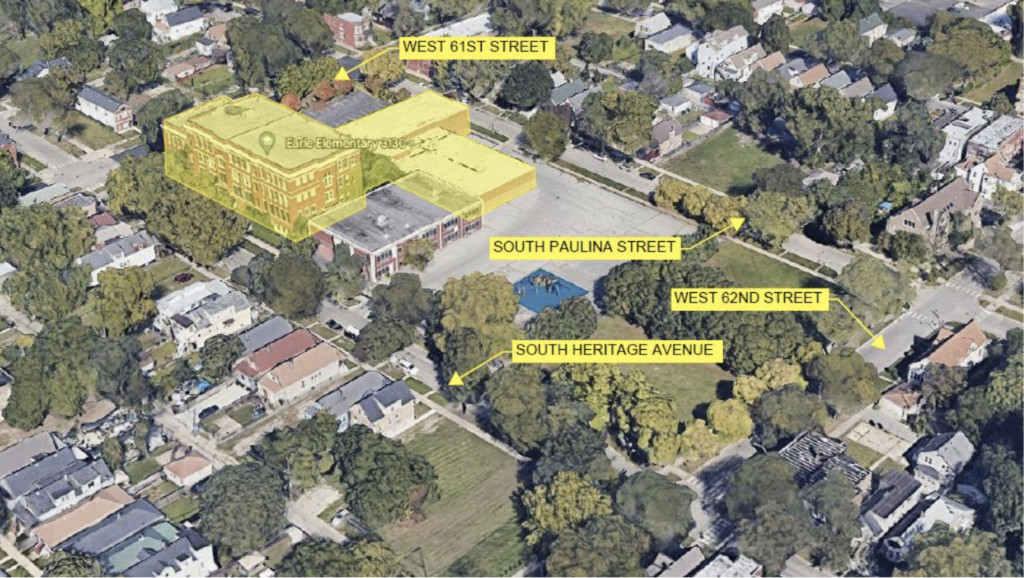
Site plan of 6121 S Hermitage Avenue by Beehyyve
Originally built in 1897, the four story brick-clad structure served countless kids across the community with two expansions in the 1970’s. When it closed Gorman saw an opportunity as they have redeveloped schools across the nation, stating they are much easier than most buildings to convert into housing due to their classroom centric layouts according to Block Club.
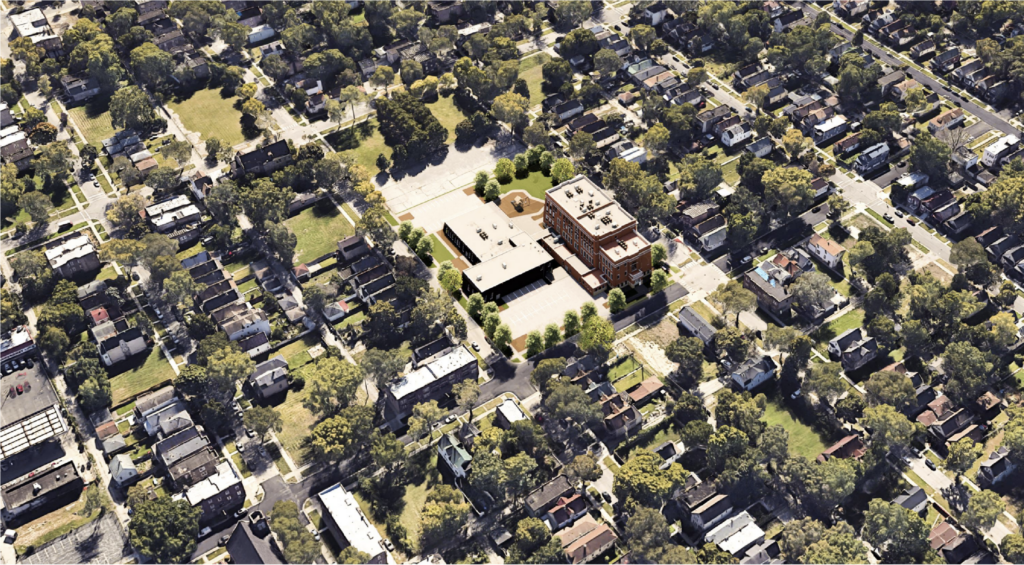
Rendering of 6121 S Hermitage Avenue by Beehyyve
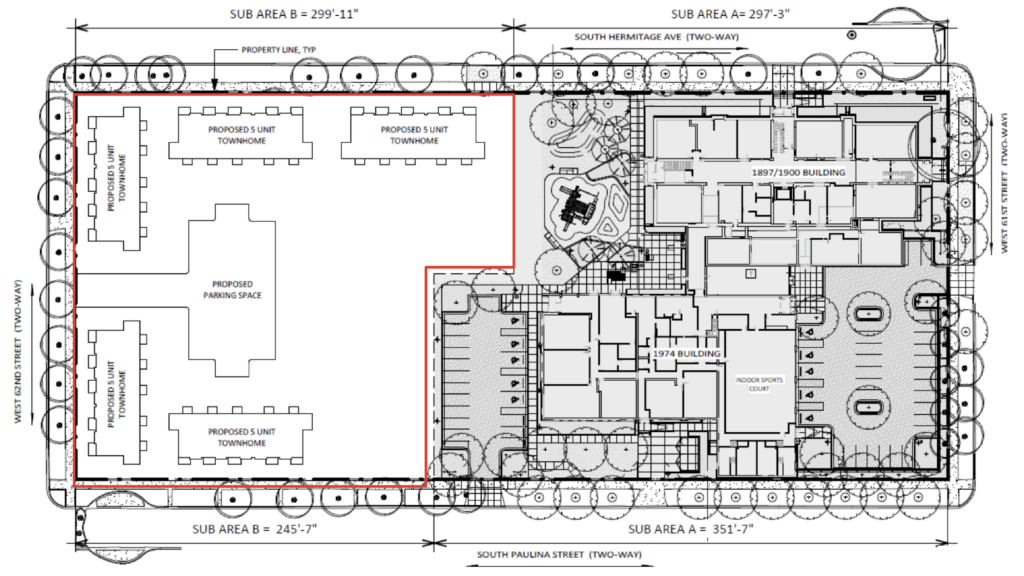
Site plan of 6121 S Hermitage Avenue by Beehyyve
Now having already received city approval, the work will commence with the original building and one of the 1970’s additions with local firm Beehyyve having created the design. Its facade will receive repairs, new windows and doors, and various touch-ups for the new use. This will see the demolition of one of the annexes in exchange for a playground and green space.
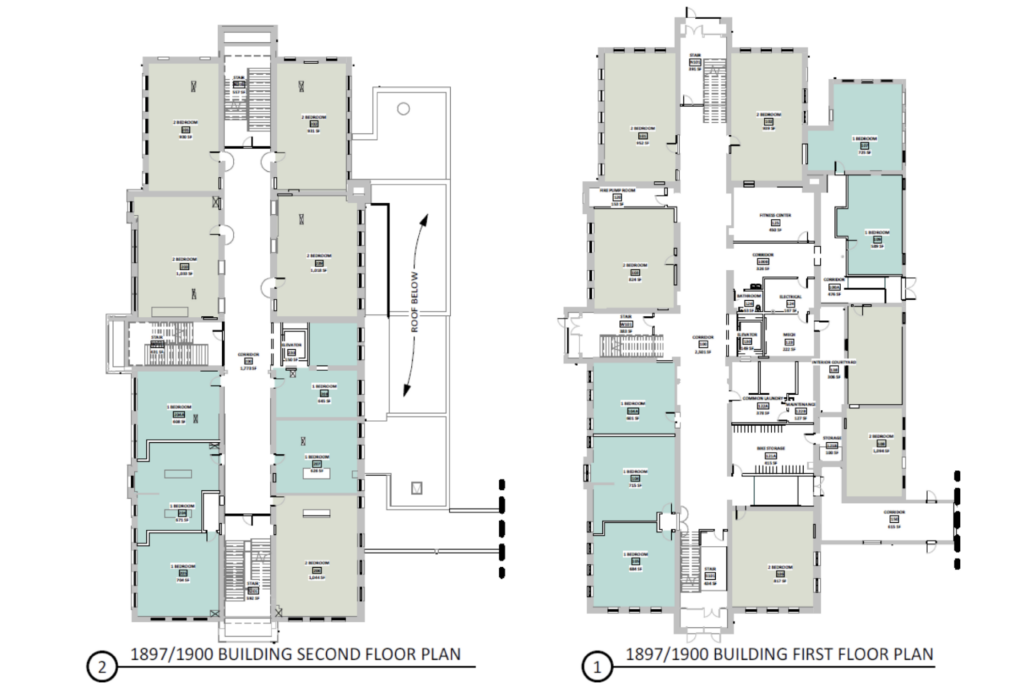
Main school building floor plans for 6121 S Hermitage Avenue by Beehyyve
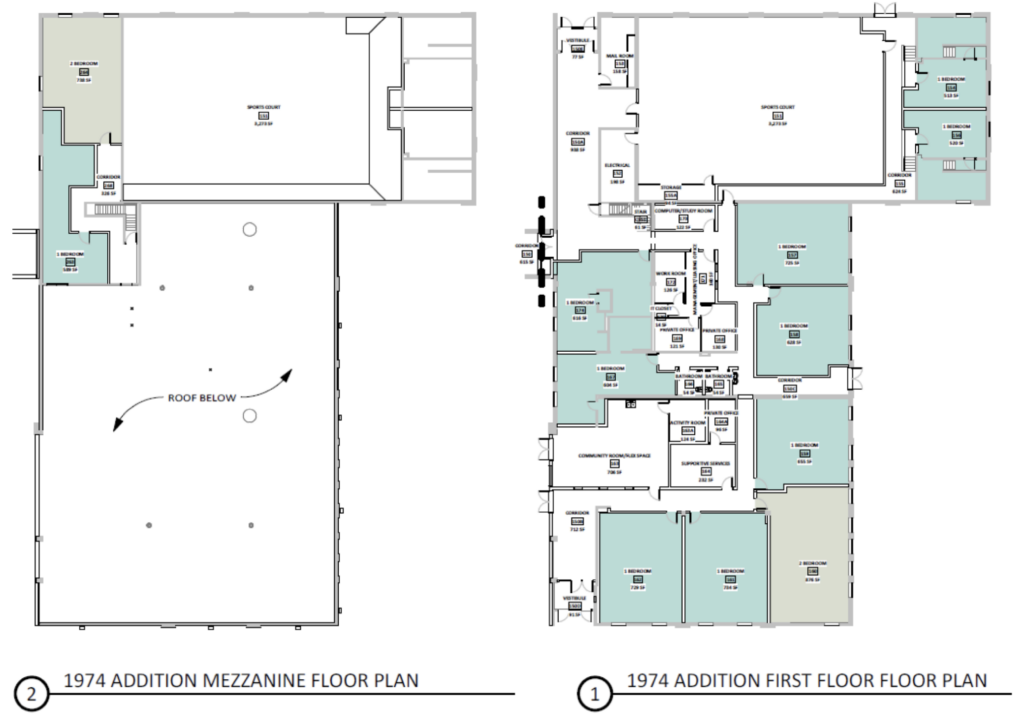
Side addition floor plans for 6121 S Hermitage Avenue by Beehyyve
In total there will be 50-affordable residential units made up of 30 one-bedroom and 20 two-bedroom layouts available for those making 15-, 30-, 50-, and 60-percent AMI. These will be supported by a community space, the school’s original full size gym, a computer room and more with services provided by Phoenix Foundation and local organization RAGE.
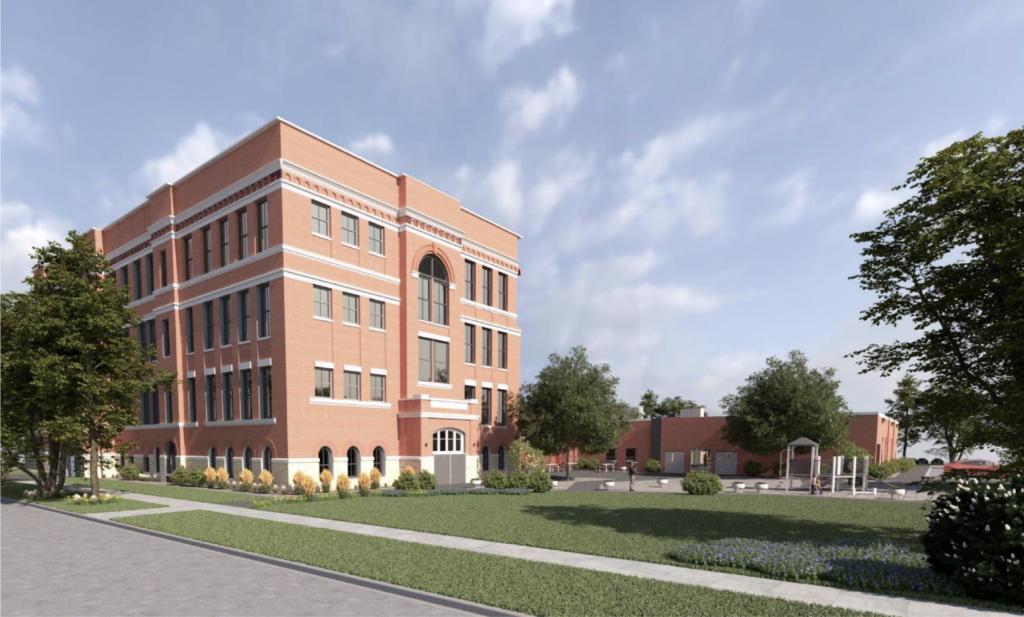
Rendering of 6121 S Hermitage Avenue by Beehyyve
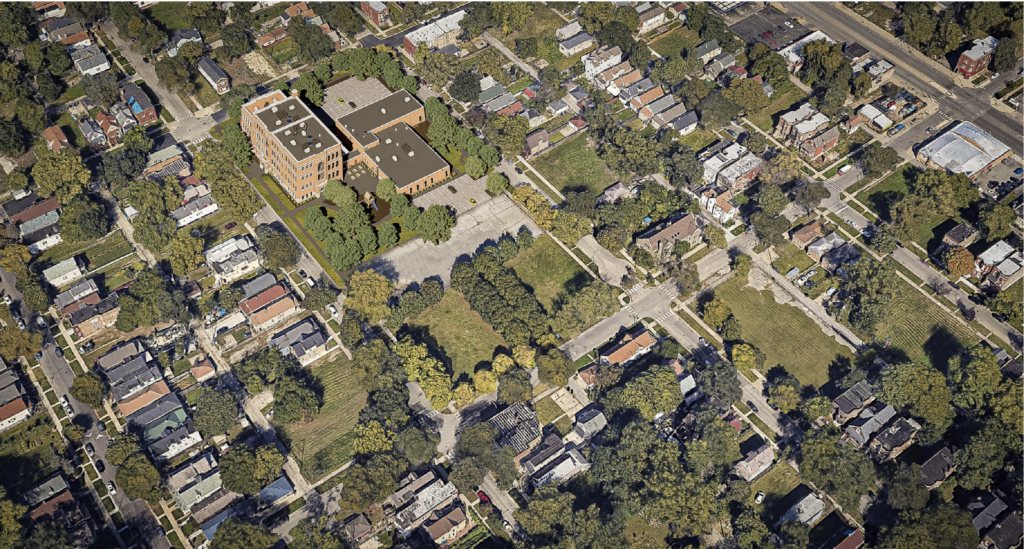
Rendering of 6121 S Hermitage Avenue by Beehyyve
Residents will also have access to 50-vehicle parking spaces split in between two parking lots created on existing asphalt. The $31 million project is being partially funded via TIF and LIHTC funds. A groundbreaking was scheduled for yesterday with work set to ramp up in the coming weeks.
While a formal completion date is unknown, a potential second phase for the vacant field to its south is also being considered.
Subscribe to YIMBY’s daily e-mail
Follow YIMBYgram for real-time photo updates
Like YIMBY on Facebook
Follow YIMBY’s Twitter for the latest in YIMBYnews

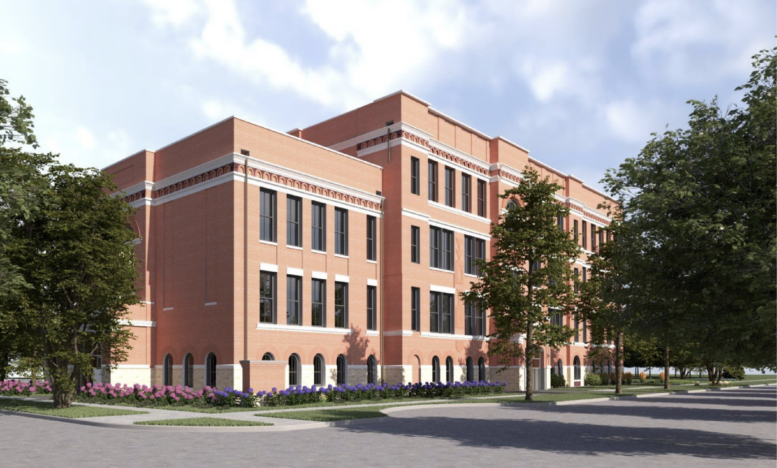
What is the current status of the Charles W Earle project, please? I am a 1957 grad and I loved that building. Thank you.
Per Burling Builders last week on LinkedIn, “Burling is currently installing drywall on both buildings and the project is 55% complete and on schedule.”
The developer plans to be open this fall.
Wow this hits me especially hard. I loved Charles W. Earle elementary school. It played a significant part of my childhood. I was there during the Chicago riots when King was killed. I was in the third grade and have vivid memories of those times. As a child there I was totally unaware that I was considered black and my white friends at the school were white. Then one day, my third grade teacher who was a wonderful teacher by the way, made me aware made us kids all aware. She bravely braced us for a life that was to come. With tears in her eyes she made us all aware. Although white herself I’ll never forget her telling me and my white friend Nancy, we couldn’t walk home together. When we asked why she just pulled us close. She said there are very mean people that don’t want us to be friends so we need to be safe.