An office-to-residential conversion is in progress on a historic building on the Near West Side. The former West End Woman’s Club at 37 South Ashland Avenue, built in 1904 and the home of the United Electrical Workers union from 1948 until last year, is being renovated into apartments by ZSD Corp. They received a permit from the City of Chicago on May 15 to renovate the building and add an addition above the existing structure.
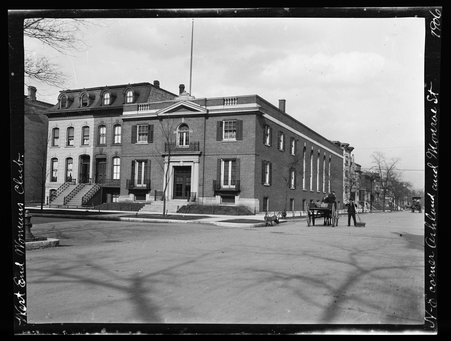
West End Woman’s Club, located at the northeast corner of Ashland Boulevard and Monroe Street, Chicago, Illinois, 1906. Via Chicago History Museum
Situated at the corner of Ashland and Monroe and dubbed West End Club, the new development is the work of Architect of Record Andrew R Wang and Design Architect IS Architects. There will be 22 rental units consisting of 16 one-bedroom, four three-bedroom, and two four-bedroom floor plans. The permit allows ZSD, who is also the general contractor, to lower the existing basement while adding a two-story addition and a rooftop deck. An elevator will be added, along with a new residential entrance on Monroe Street. The exterior will feature hanging balconies on the upper floors, and a sunken patio at the front of the building, facing Ashland.
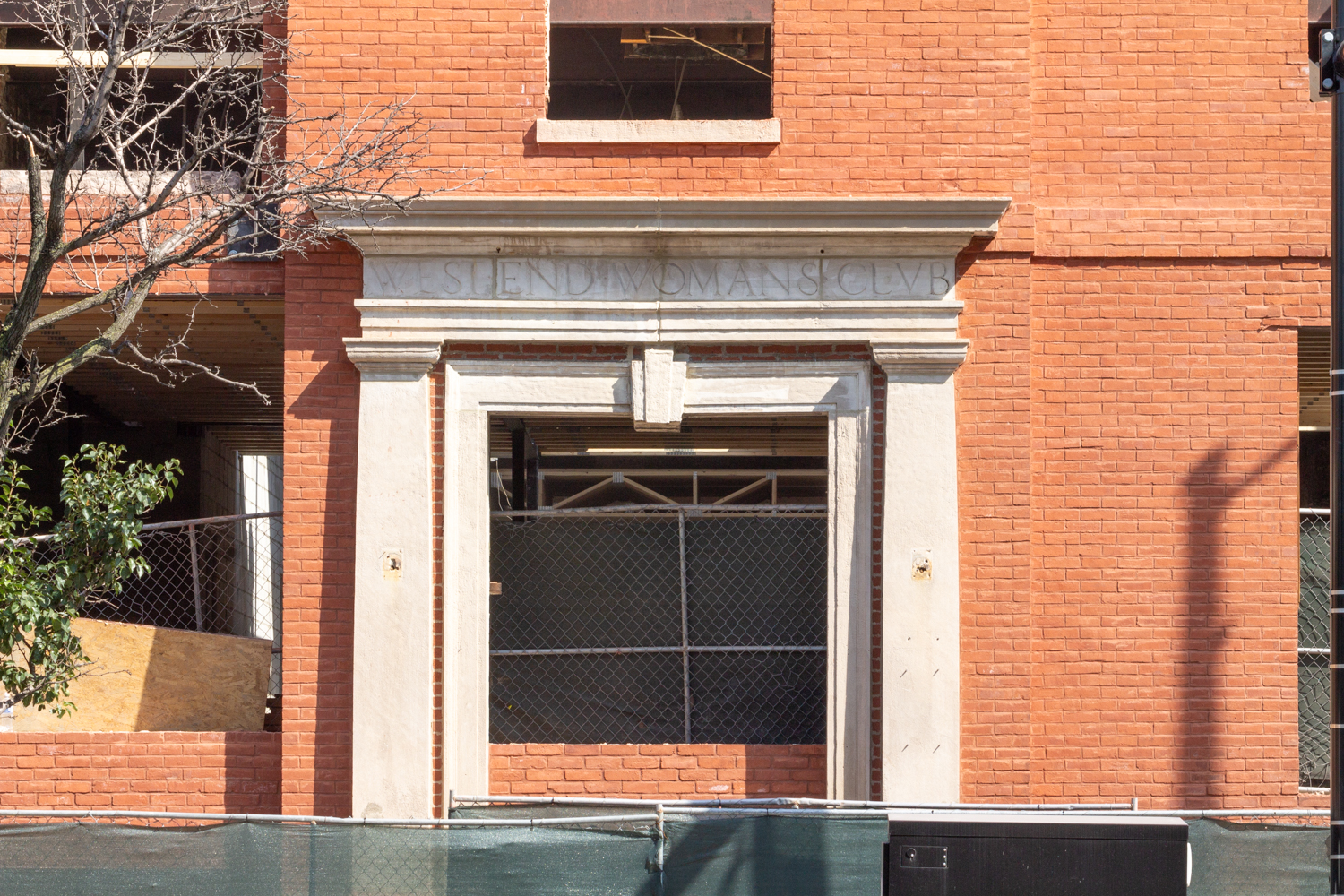
WEST END WOMAN’S CLUB. Photo by Daniel Schell
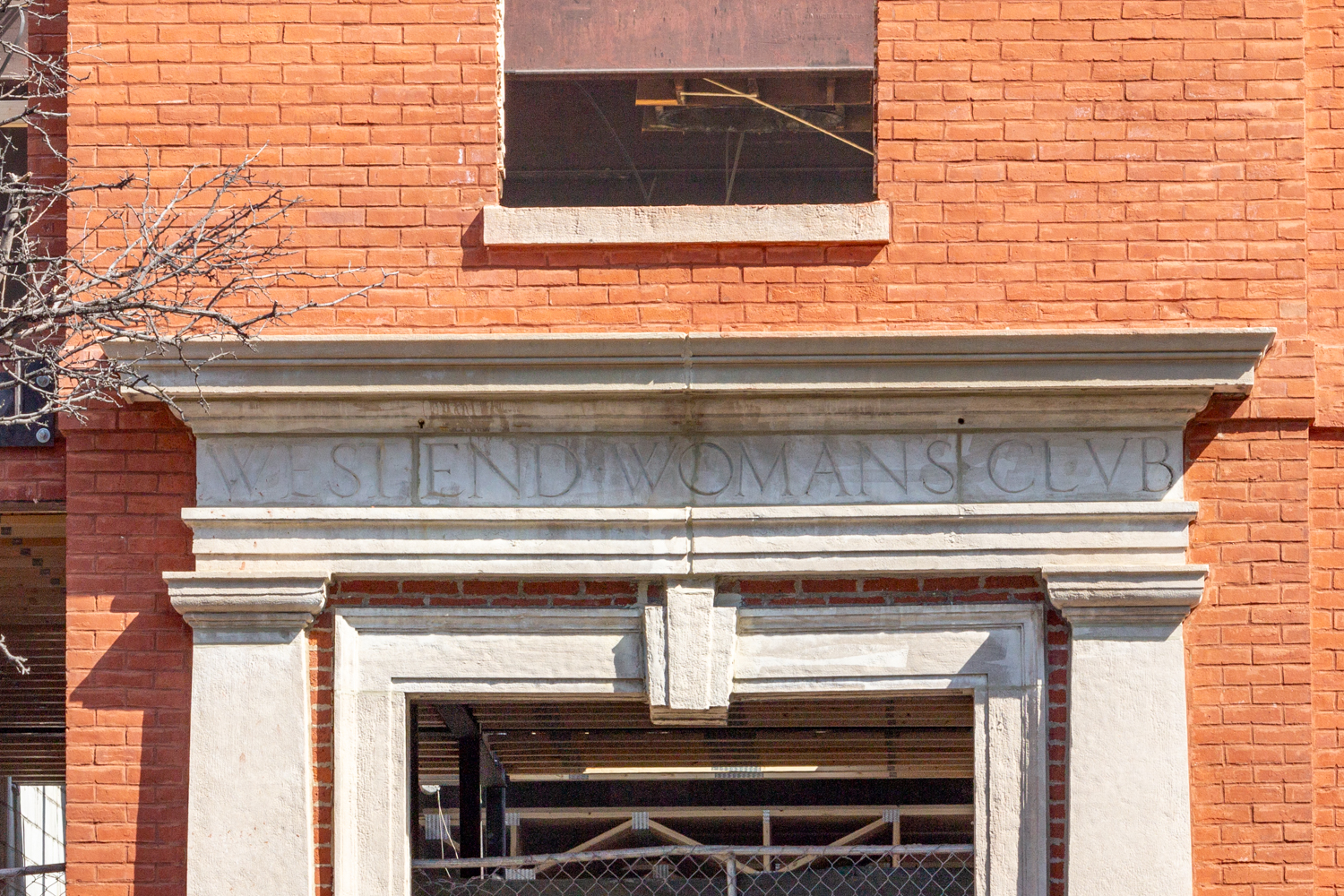
WEST END WOMAN’S CLUB. Photo by Daniel Schell
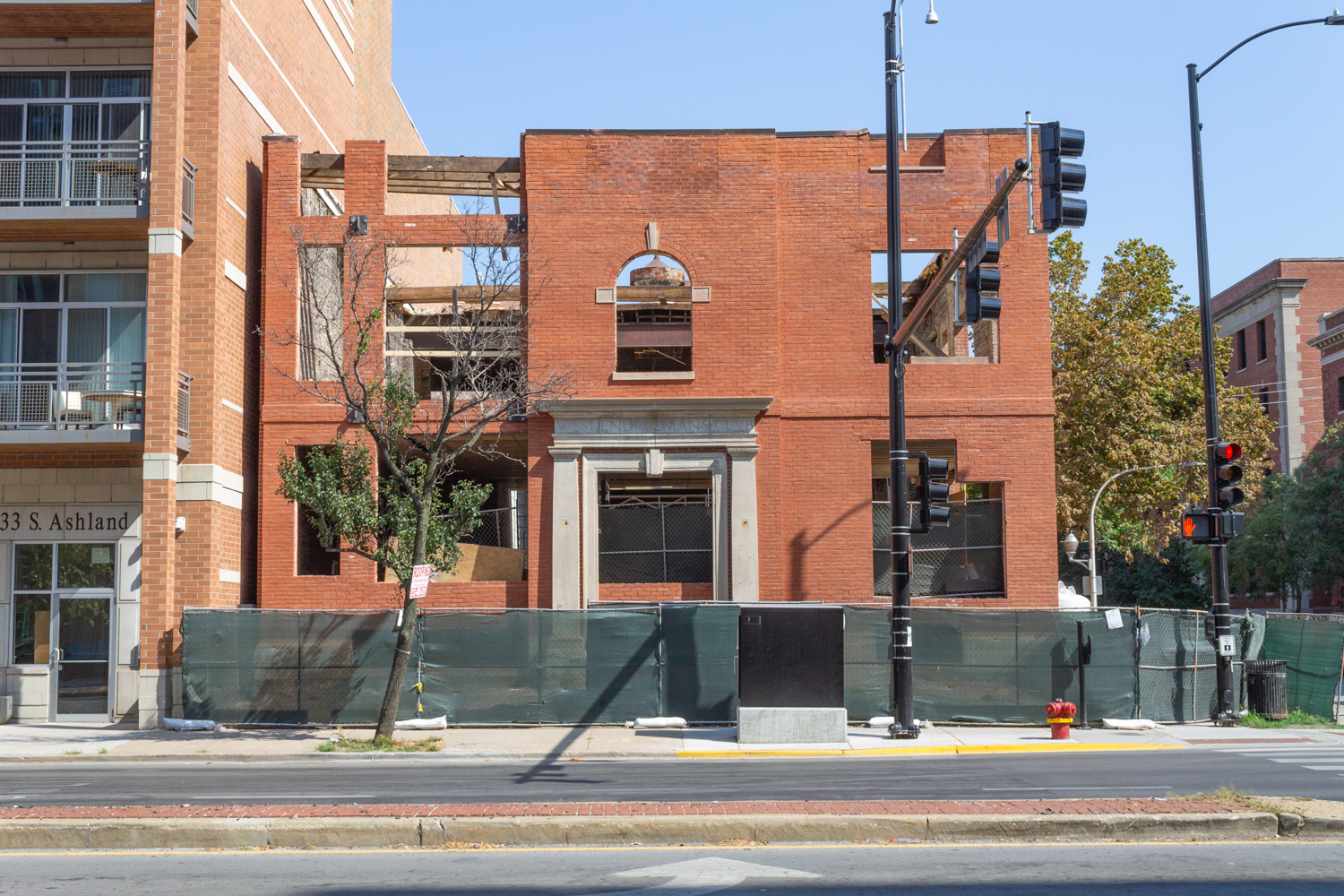
West facade. Photo by Daniel Schell
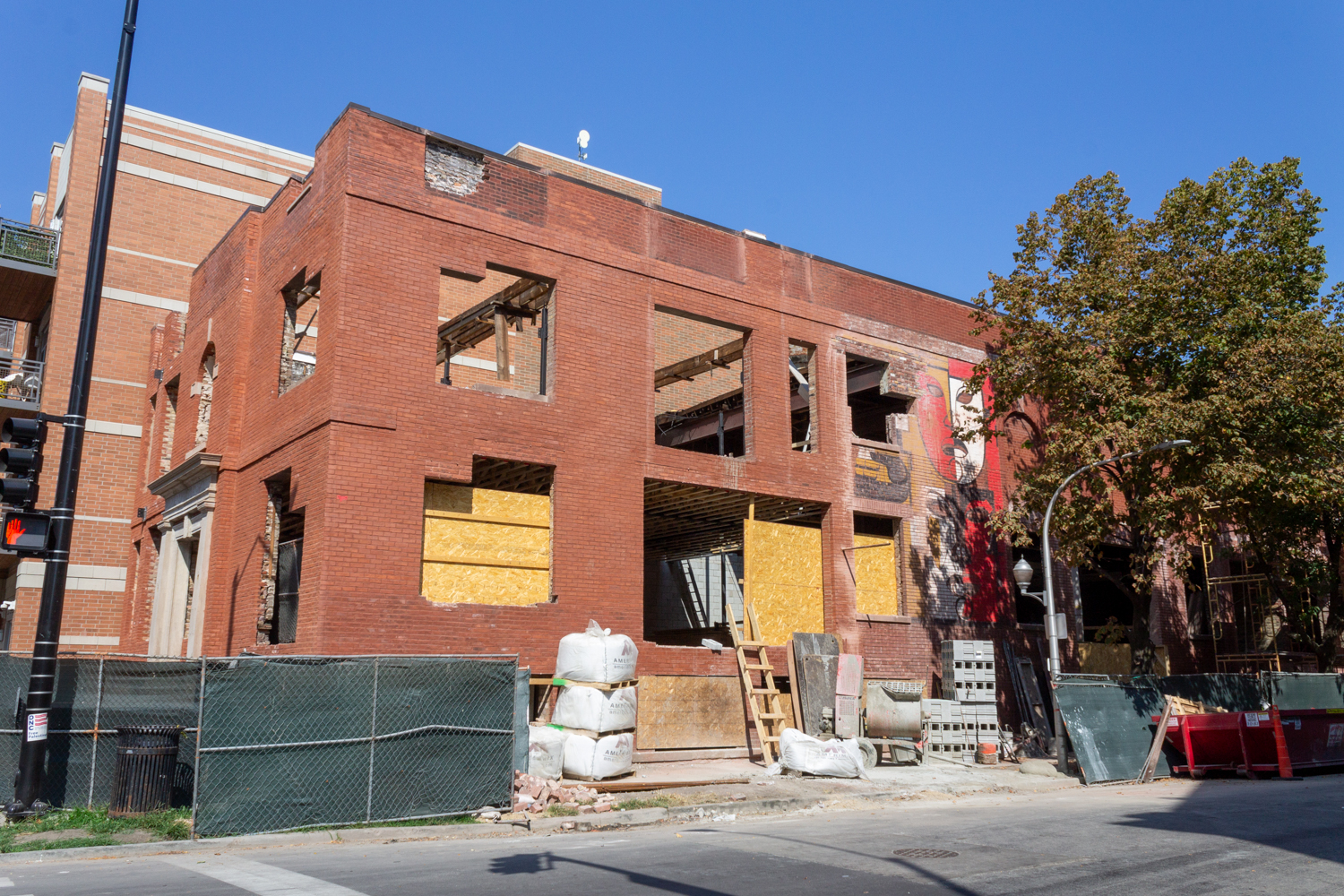
Photo by Daniel Schell
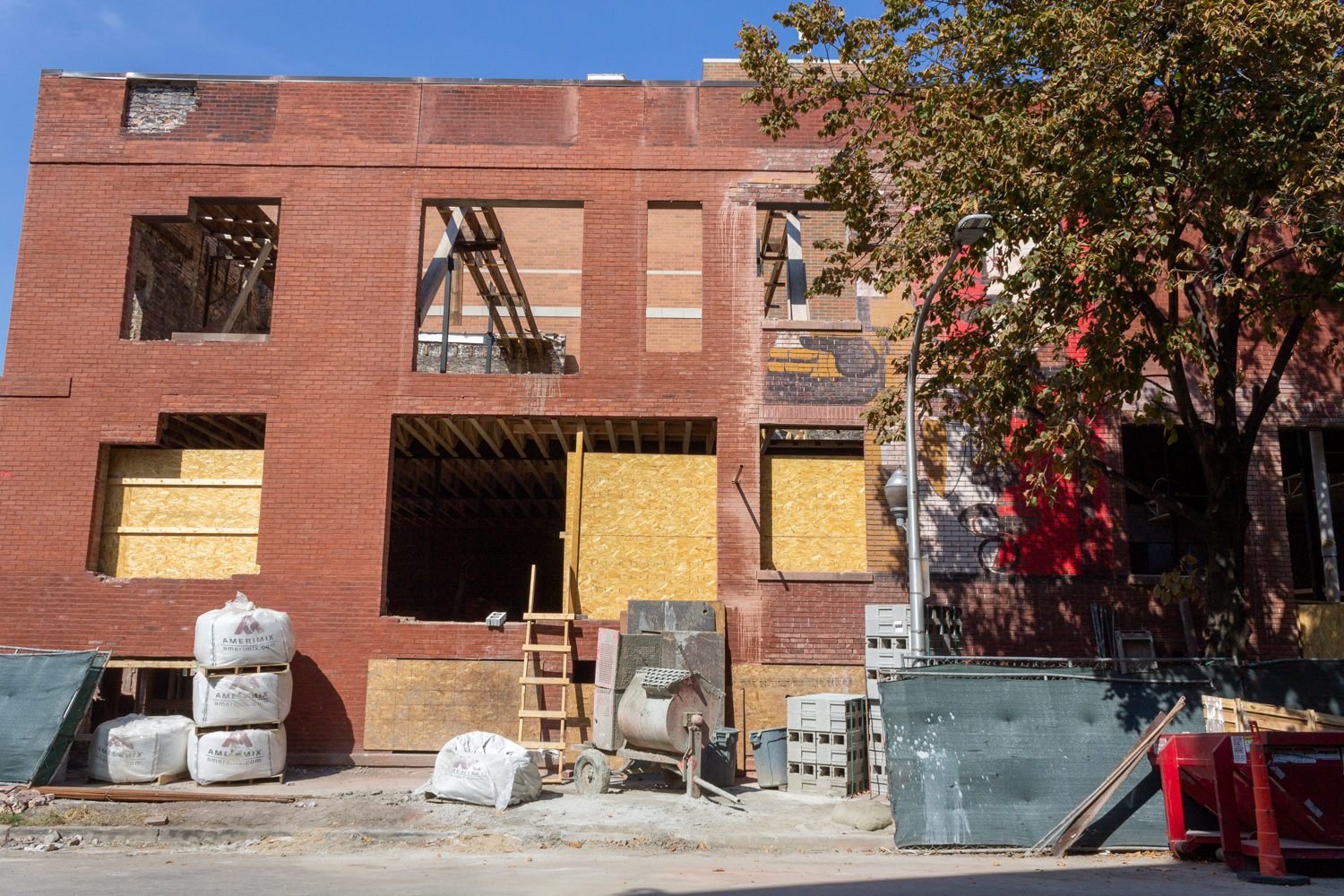
Photo by Daniel Schell
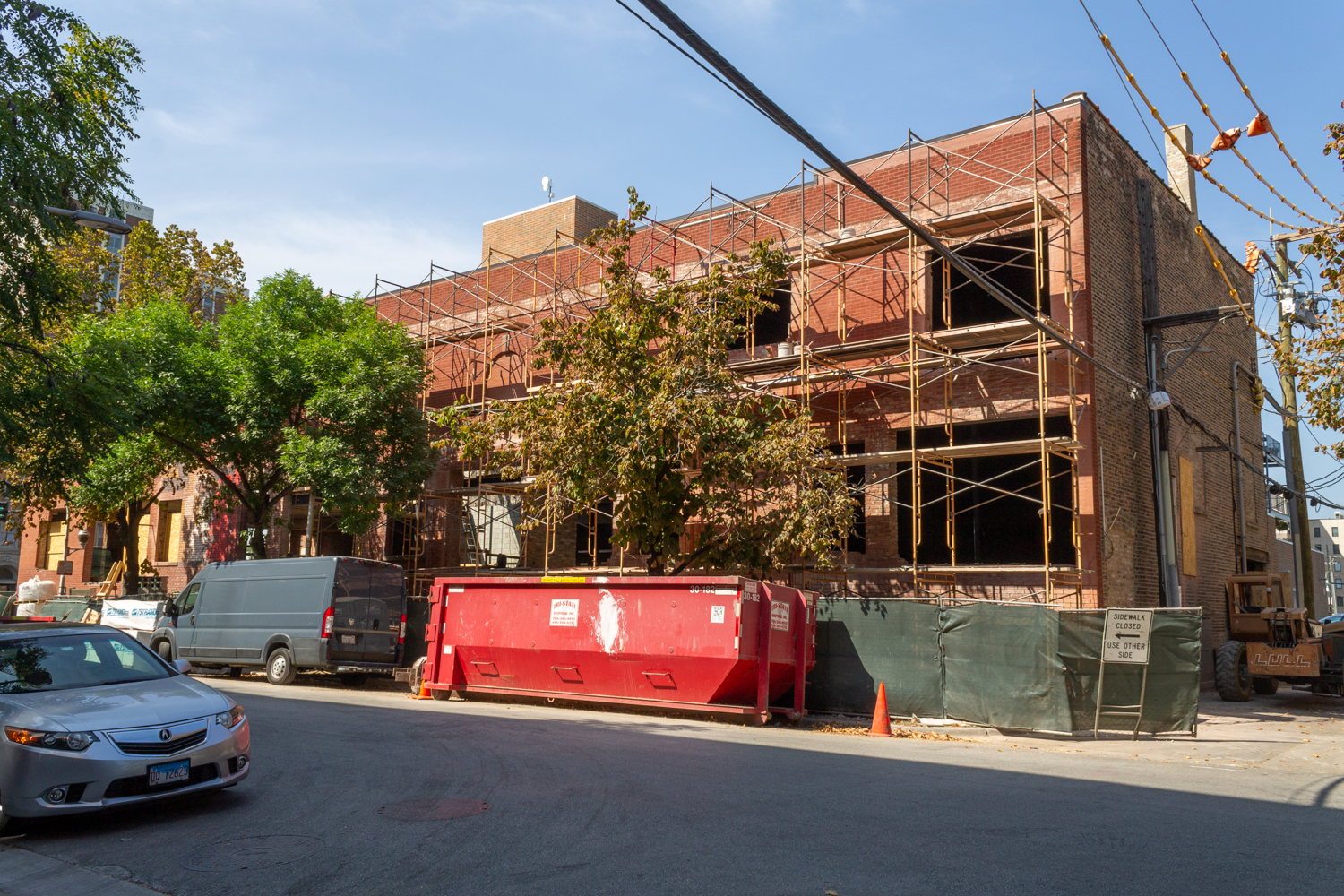
Photo by Daniel Schell
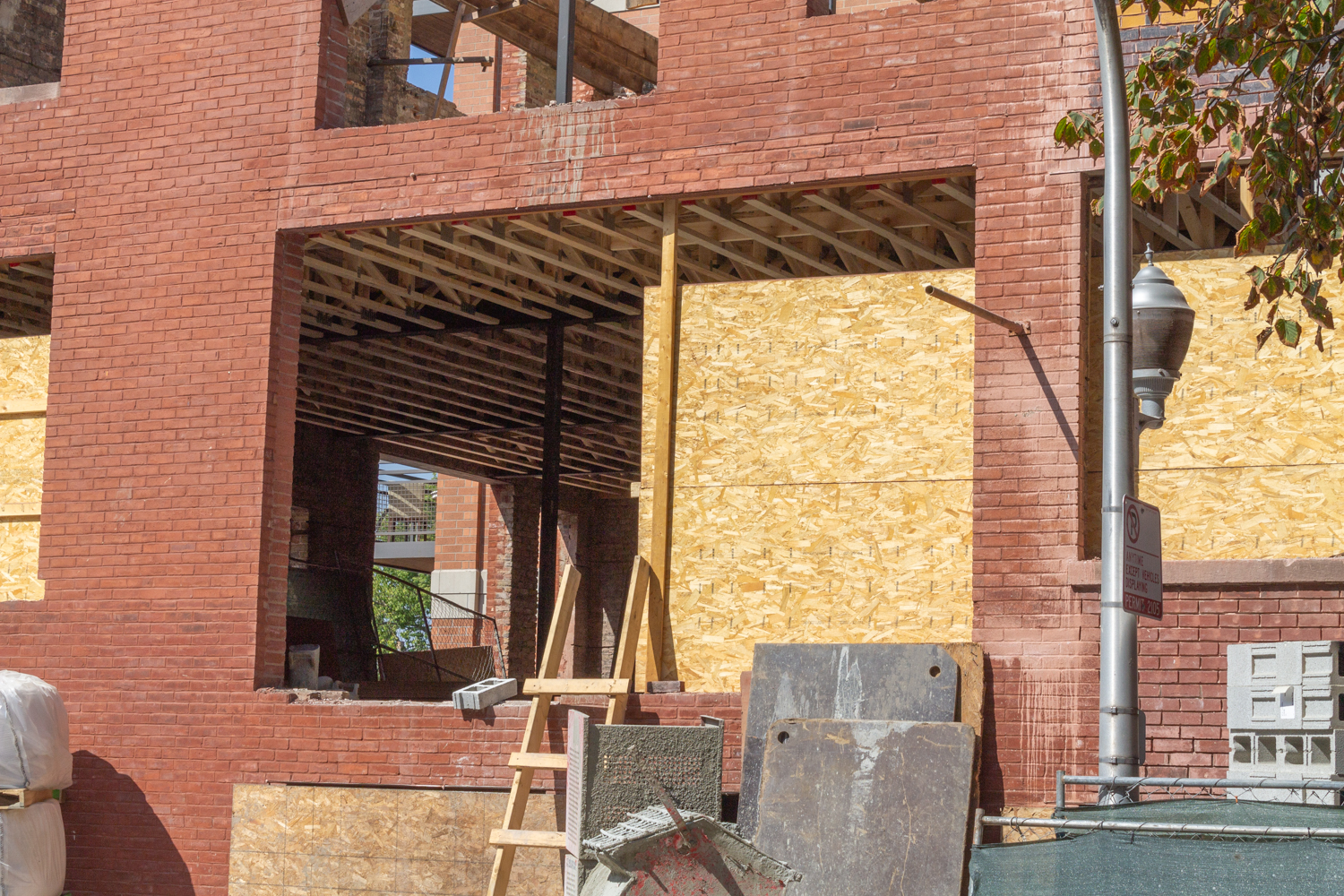
Photo by Daniel Schell
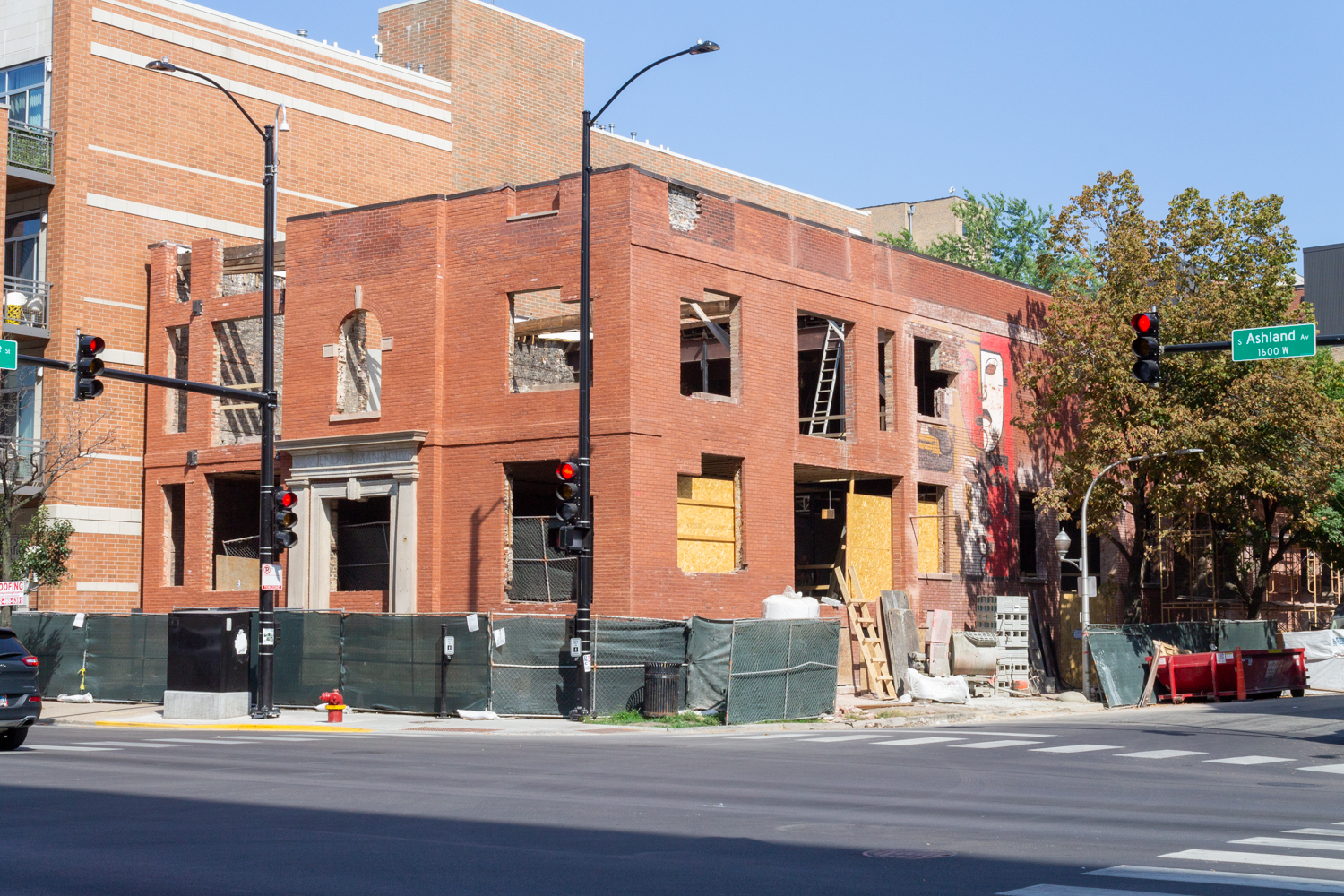
Photo by Daniel Schell
An interior mural painted in the mid-’70s has been painstakingly saved and moved to UE’s new space at 1901 West Carroll Avenue. You can read more about that preservation process at the Chicago Sun-Times and Chicago Tribune. The public had an opportunity to view the mural in its entirety when the Chicago Architecture Foundation included 37 South Ashland in its 2019 Open House Chicago program.
No parking is included in this renovation. Residents of the West End Club will have bus access on CTA Routes 9, X9, and 20 within a one-block walk of home. The nearest elevated train will be via the Ashland Green Line platform about four blocks north.
Subscribe to YIMBY’s daily e-mail
Follow YIMBYgram for real-time photo updates
Like YIMBY on Facebook
Follow YIMBY’s Twitter for the latest in YIMBYnews

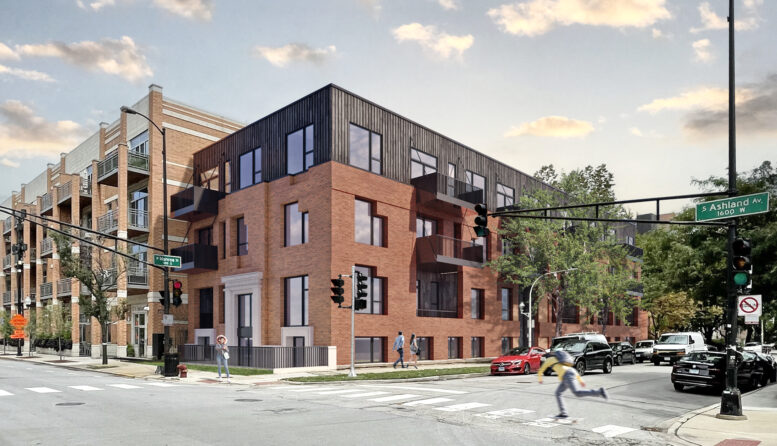
So, I was really hating the new design, especially the notched windows (??) then I looked at streetview and saw what the building looked like before the renovation started. Now I understand how little was left. Still don’t like the notched windows, but happy to hear why they are a good solution…
I agree. Also, I love how they’re mirrored compared to the renderings lol
For the record, the United Electrical Workers altered the original design in 1948. Take a look at Google Streetview, and you’ll see the changes they made when relocating into the building.
If the United Center development plan gets built, even partially, this is going to be an excellent investment!
this also used to be the home of Chicago Women in Trades. The building has quite a storied past