Details have been revealed for a new mixed-use development at 2801 W Montrose Avenue in Irving Park. Located on the southwest corner with N California Avenue, the new building will replace a handful of buildings directly across the street from Horner Park. The project itself is being led by Farah and Amir Essa with SEEK Design + Architecture working on its design.
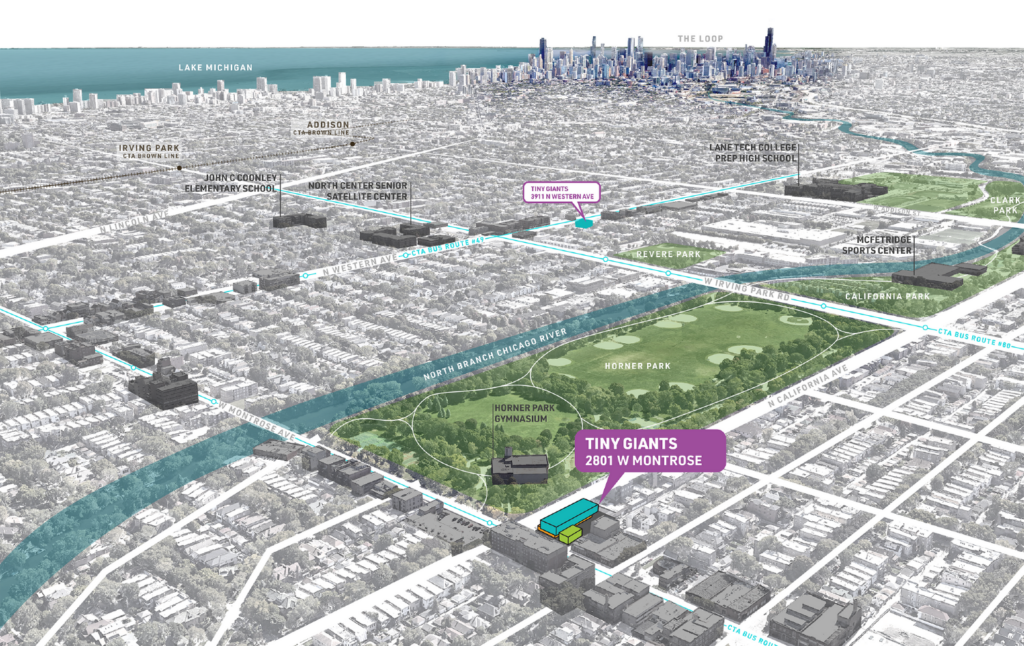
Site context map of 2801 W Montrose Avenue by SEEK Design + Architecture
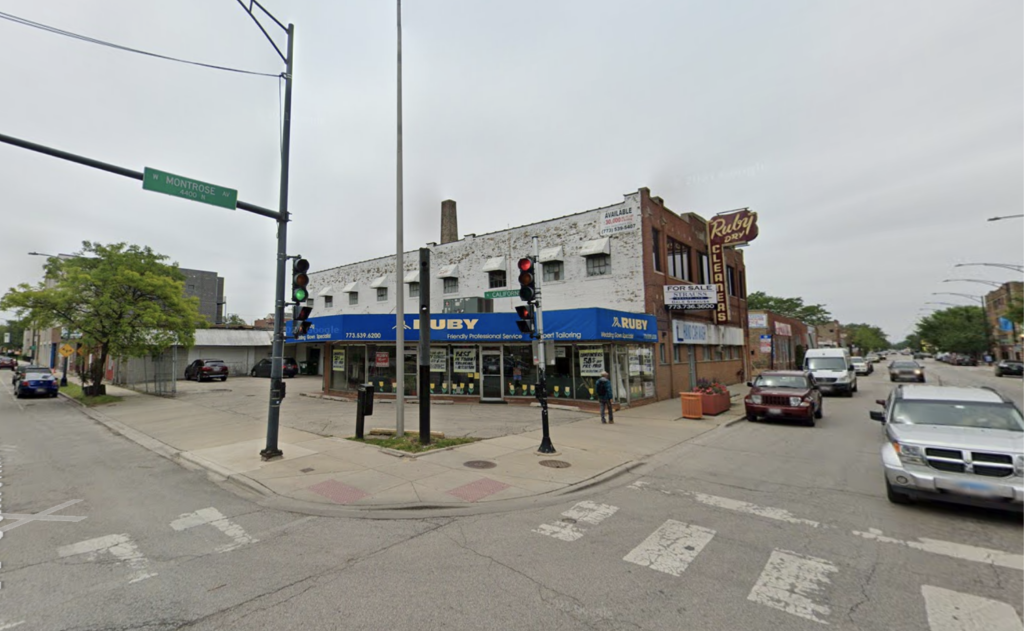
Current view of 2801 W Montrose Avenue via Google Maps
Spanning roughly 24,500 square feet in size, the site holds a handful of commercial buildings, which most famously housed Ruby Dry Cleaners on the corner and has since relocated. The lot was purchased by the developers late last year for $2.6 million, a drop from the original asking of $3.2 million. Farah and Amir are also the owners of Tiny Giants Early Learning Center with three locations.
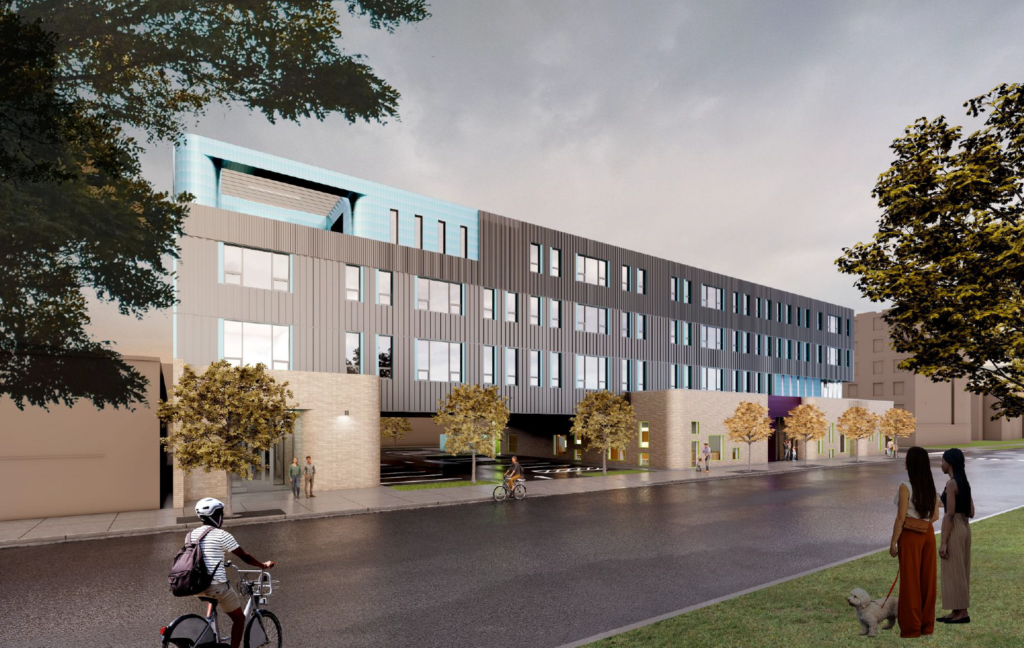
Rendering of 2801 W Montrose Avenue by SEEK Design + Architecture
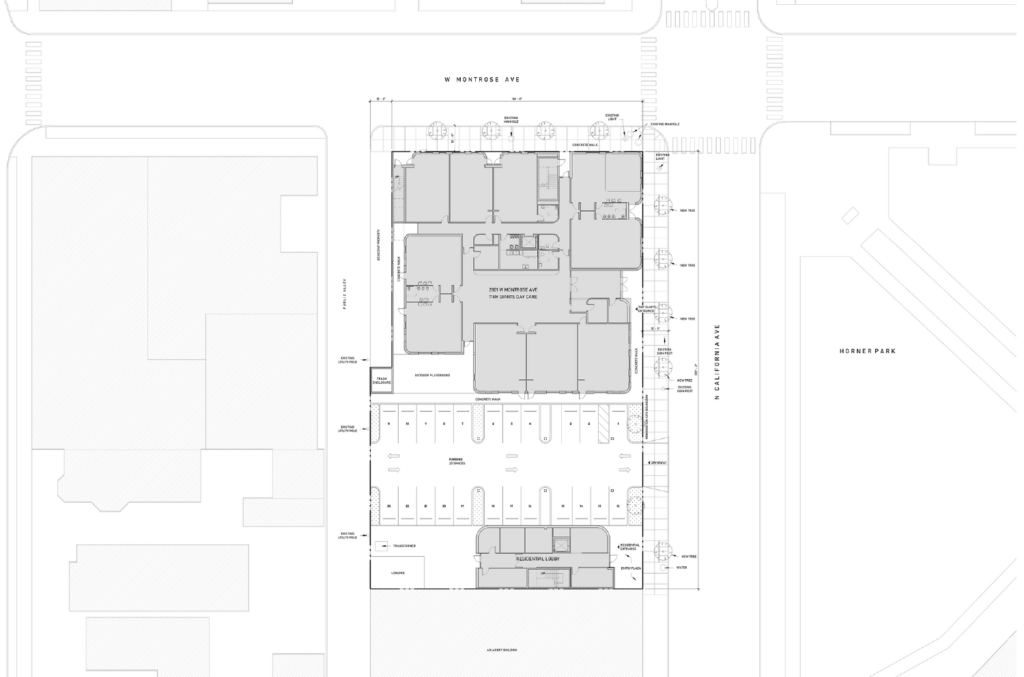
First floor plan of 2801 W Montrose Avenue by SEEK Design + Architecture
Rising four stories and over 40 feet in height, the rectangular structure will bridge between a split ground floor. This lower level will contain a new 12,000-square-foot location for Tiny Giants with 10 multi-use classrooms, a small outdoor playground, and its own entrance. This will be separated from the residential lobby on the south end of the site by a 23-vehicle parking lot connecting California Avenue to the rear alley.
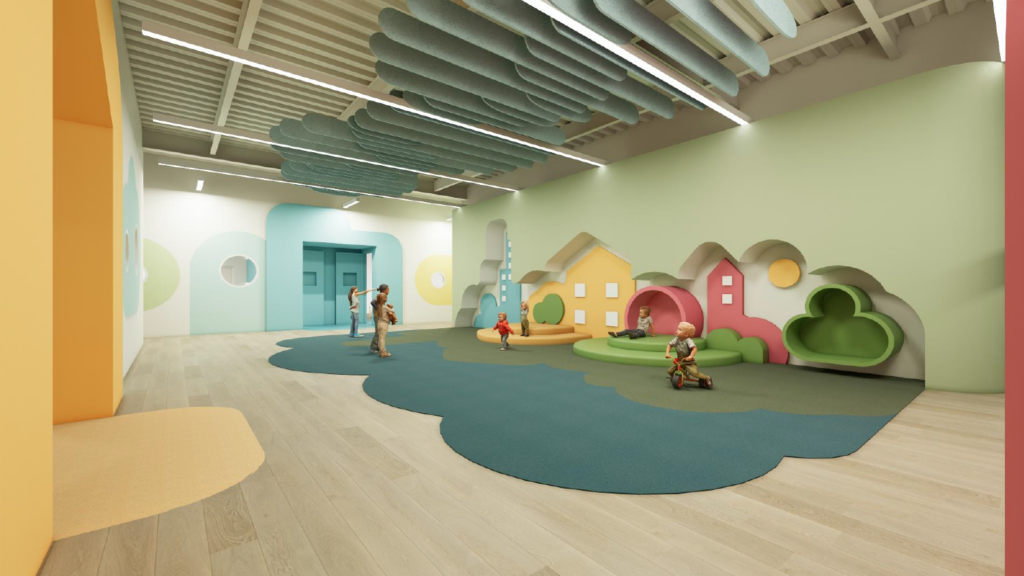
Rendering of 2801 W Montrose Avenue by SEEK Design + Architecture
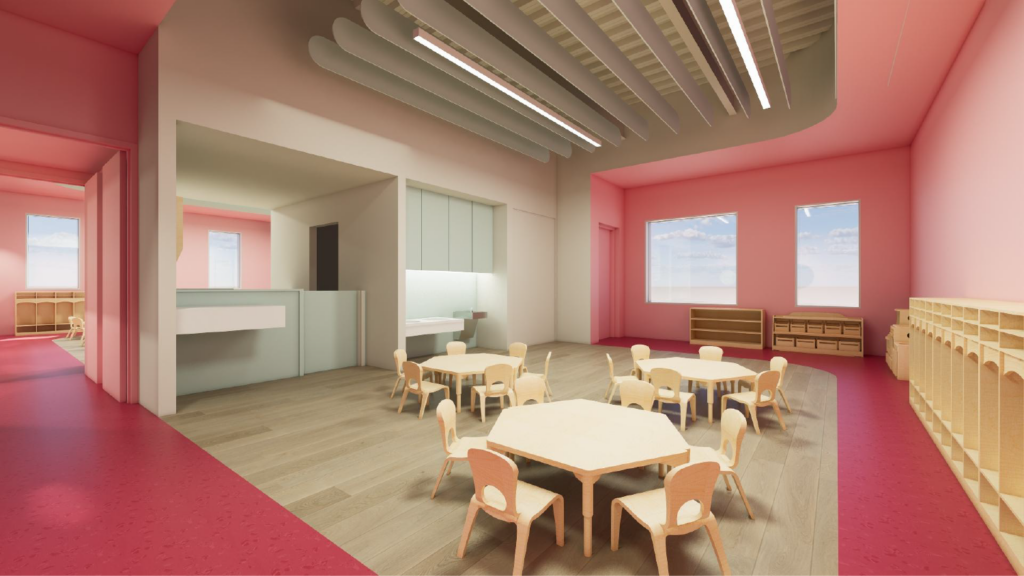
Rendering of 2801 W Montrose Avenue by SEEK Design + Architecture
With 54,000 square feet of total space, the second floor of the building will be dedicated to office space and serve as the new headquarters for Tiny Giants. The third and fourth floors will hold 24 residential units made up of one-, two-, and three-bedroom layouts, though if any will be affordable is unknown. Residents will also have access to various outdoor terraces including a small rooftop overlooking the park.
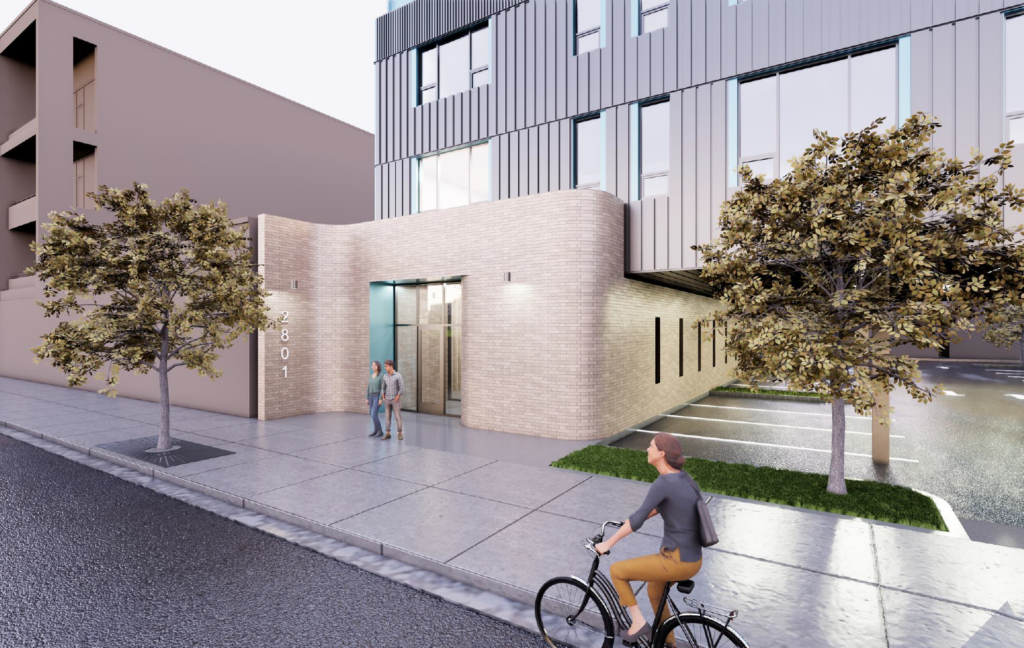
Rendering of 2801 W Montrose Avenue by SEEK Design + Architecture
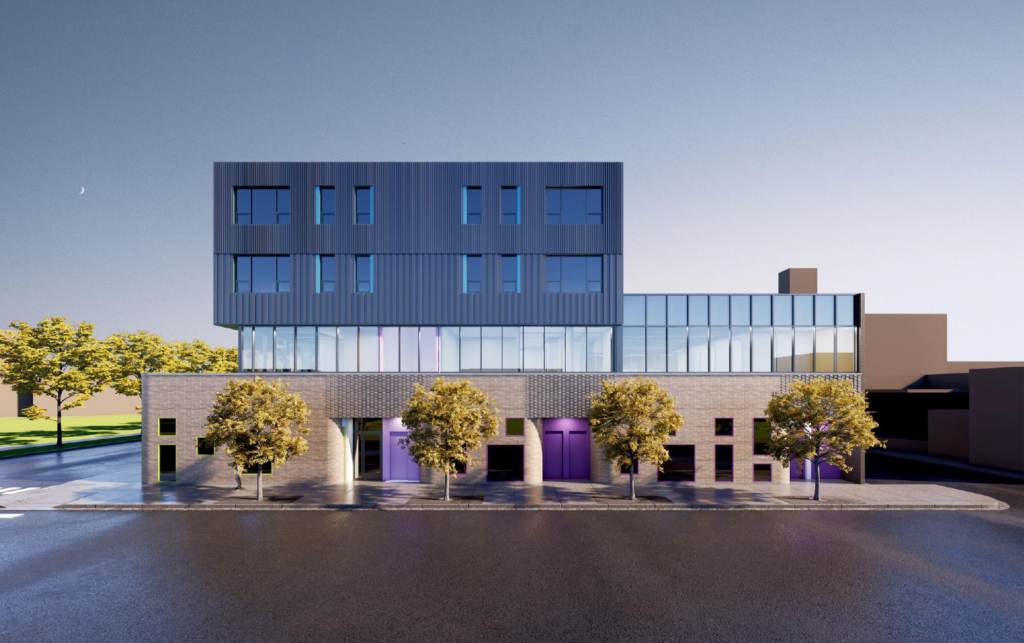
Rendering of 2801 W Montrose Avenue by SEEK Design + Architecture
The ground floor will be clad in a light gray brick with punched windows or varying sizes. The upper levels will be clad in varying gray metal panels of varying corrugations, with light-blue accent tiles. The new structure will be developed as of right and won’t require any rezoning to move forward, with the developer hoping to begin demolition this spring and open the building in phases starting in 2026.
Subscribe to YIMBY’s daily e-mail
Follow YIMBYgram for real-time photo updates
Like YIMBY on Facebook
Follow YIMBY’s Twitter for the latest in YIMBYnews

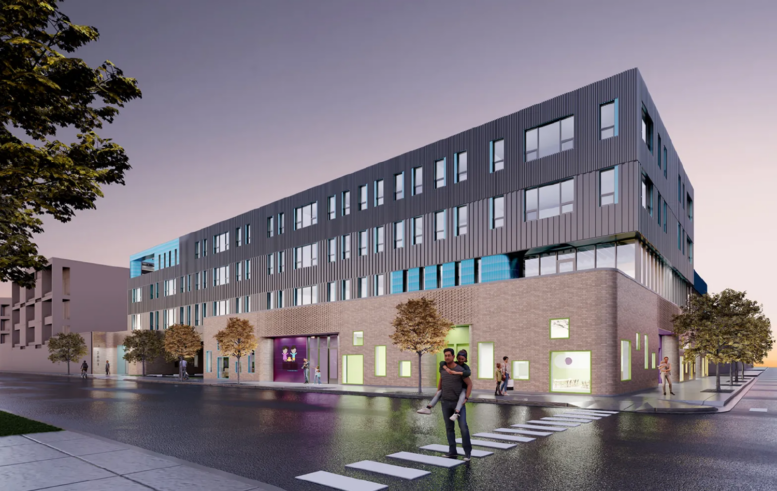
Are cheesy corrugated gray metal panels the best material they could come up with to face a beautiful park full of mature trees?
Why no affordable units?
Because liberty. ‘As of right’ means no further paternalism is needed.
YIMBY has a pretty good comments section, especially compared to similar sites, in that it mostly has posts directly related to the projects described and/or their impact on the urban fabric. Not as much bloviating on in-related personal philosophies. Please try to maintain that.
*unrelated
Too bad they couldn’t found a way to incorporate the amazing sign from ruby’s cleaners. I wish our developers had more fondness for the details of our streetscapes. Would foster more reuse of facade and buildings.
I’m not sure it’s there anymore. Per Streetview, it looks like it was removed somewhere between 2019 and 2021.
The city no longer allows these signs. Keeping them is expensive, and very difficult.
Too bad for that curb cut for a parking lot entrance/exit on California. What could be less small child friendly? It really should be 100% off of the alleyway to fit within a stronger urban street design.
That ground-level façade is kinda atrocious.