In Humboldt Park, facade work is nearing completion for the new Pedro Albizu Campos Apartments, situated at 1203 N California Avenue. This nine-story affordable housing development, a collaborative effort between Pappageorge Haymes and the Hispanic Housing Development Corporation (HHDC), occupies a previously vacant lot and encompasses a total area of 83,000 square feet.
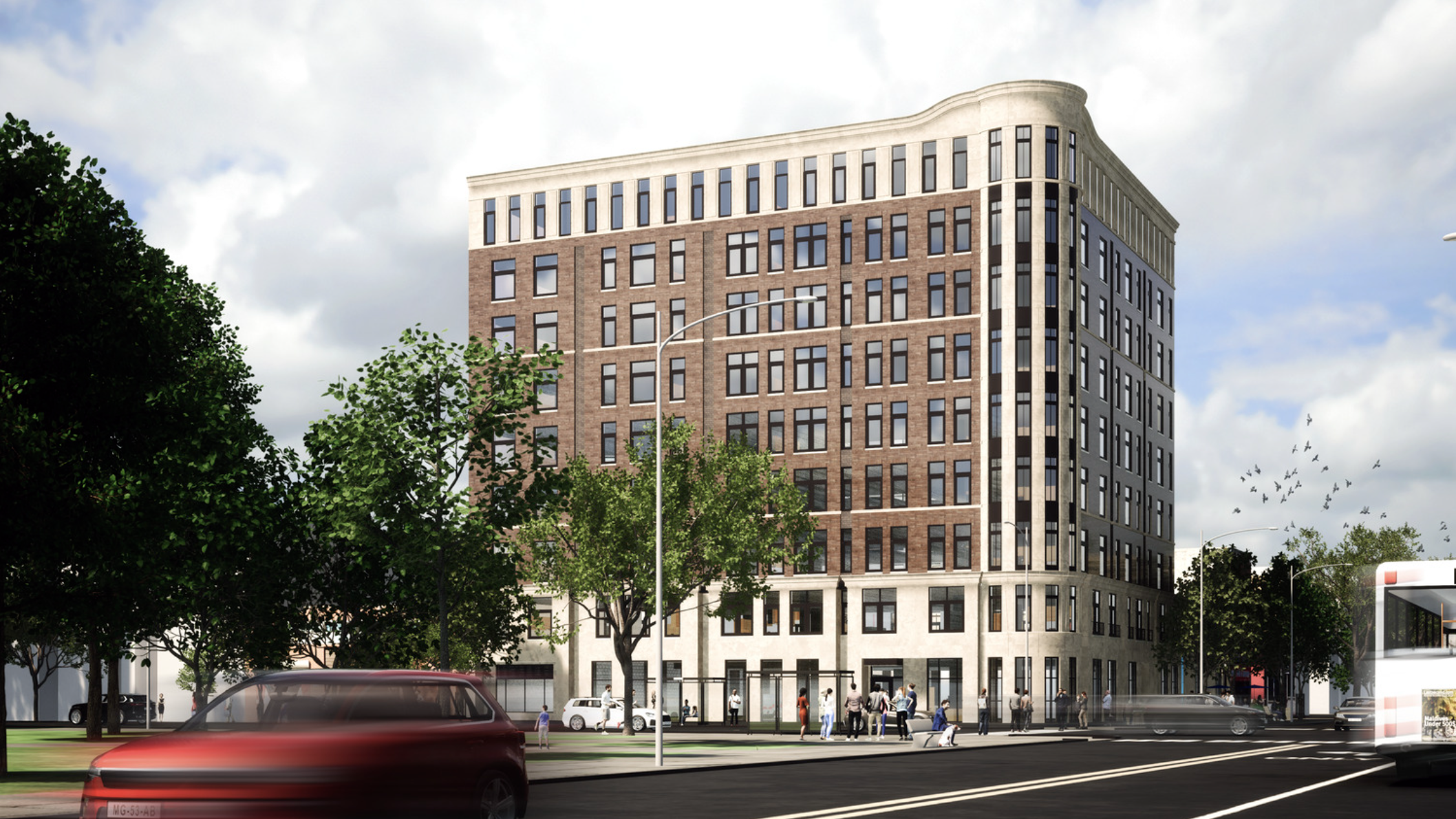
Pedro Albizu Campos Apartments. Rendering by Pappageorge Haymes Partners
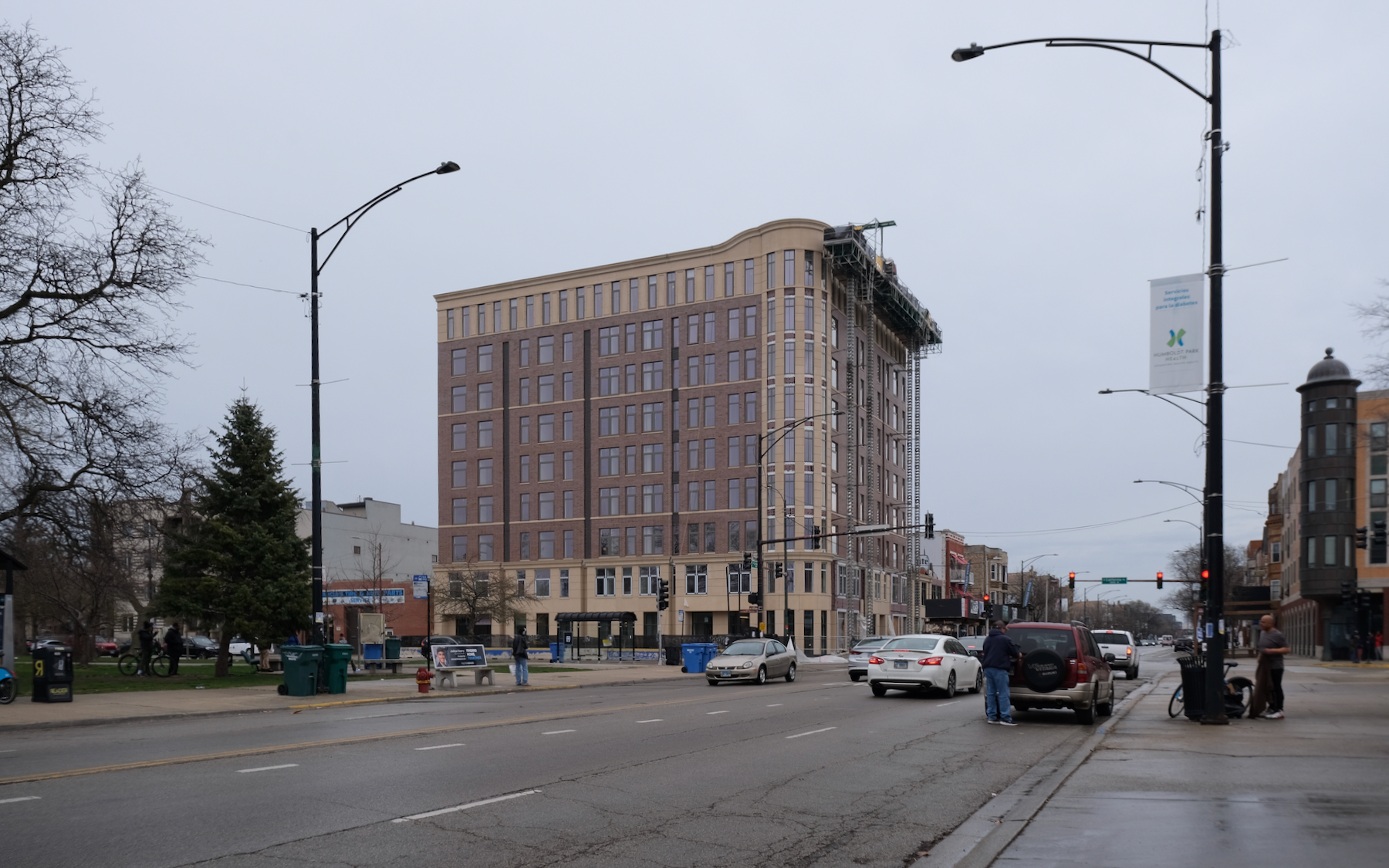
Pedro Albizu Campos Apartments. Photo by Jack Crawford
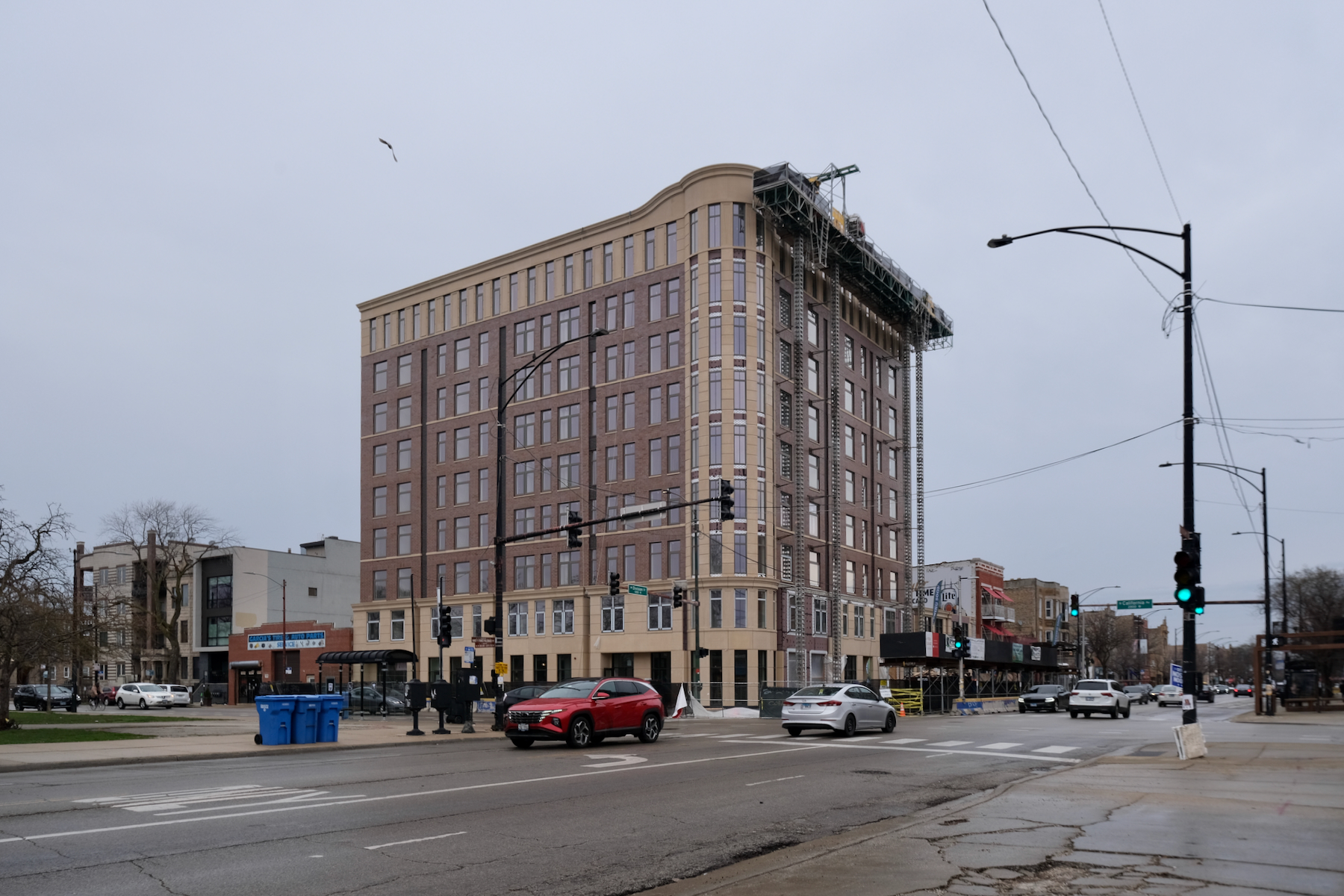
Pedro Albizu Campos Apartments. Photo by Jack Crawford
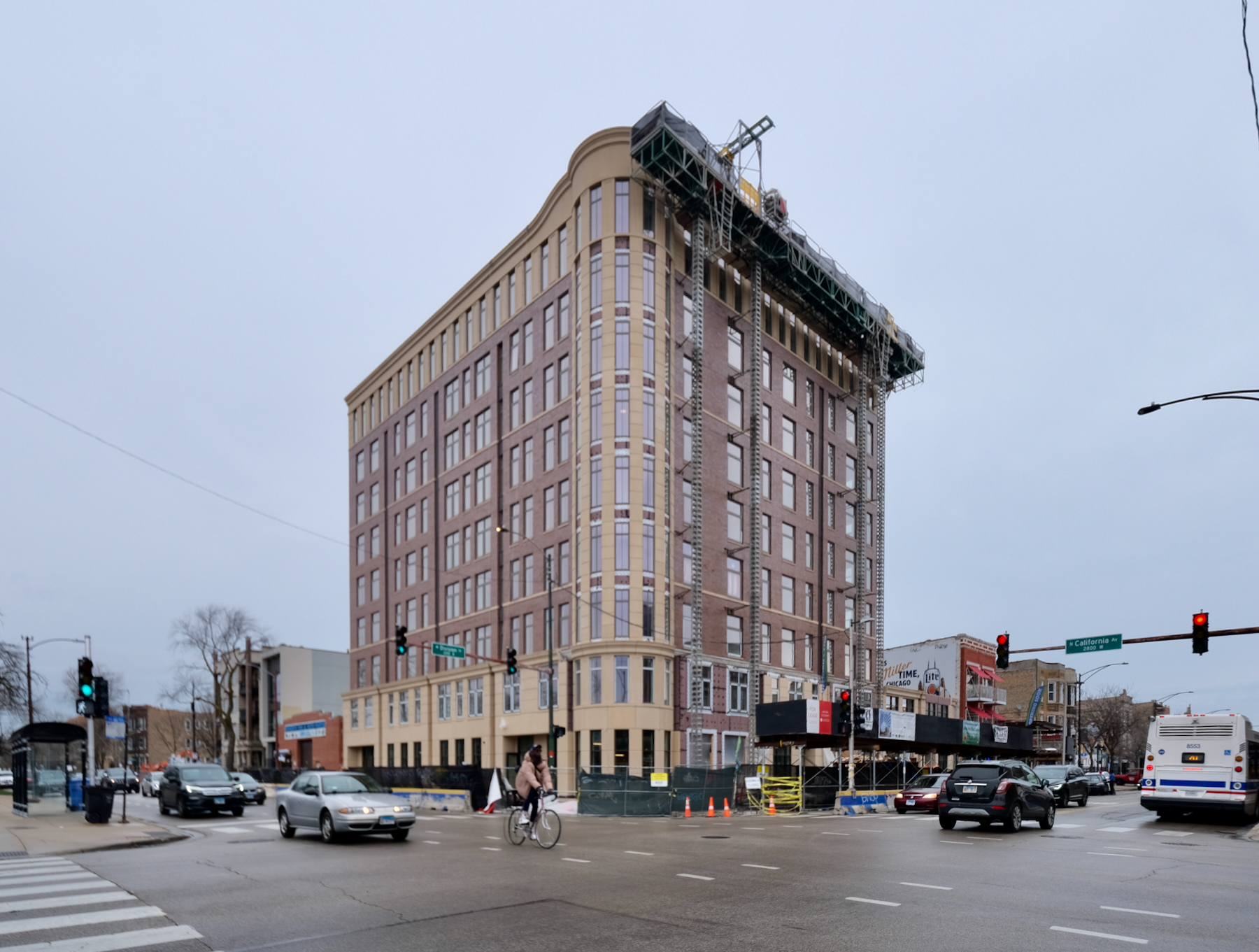
Pedro Albizu Campos Apartments. Photo by Jack Crawford
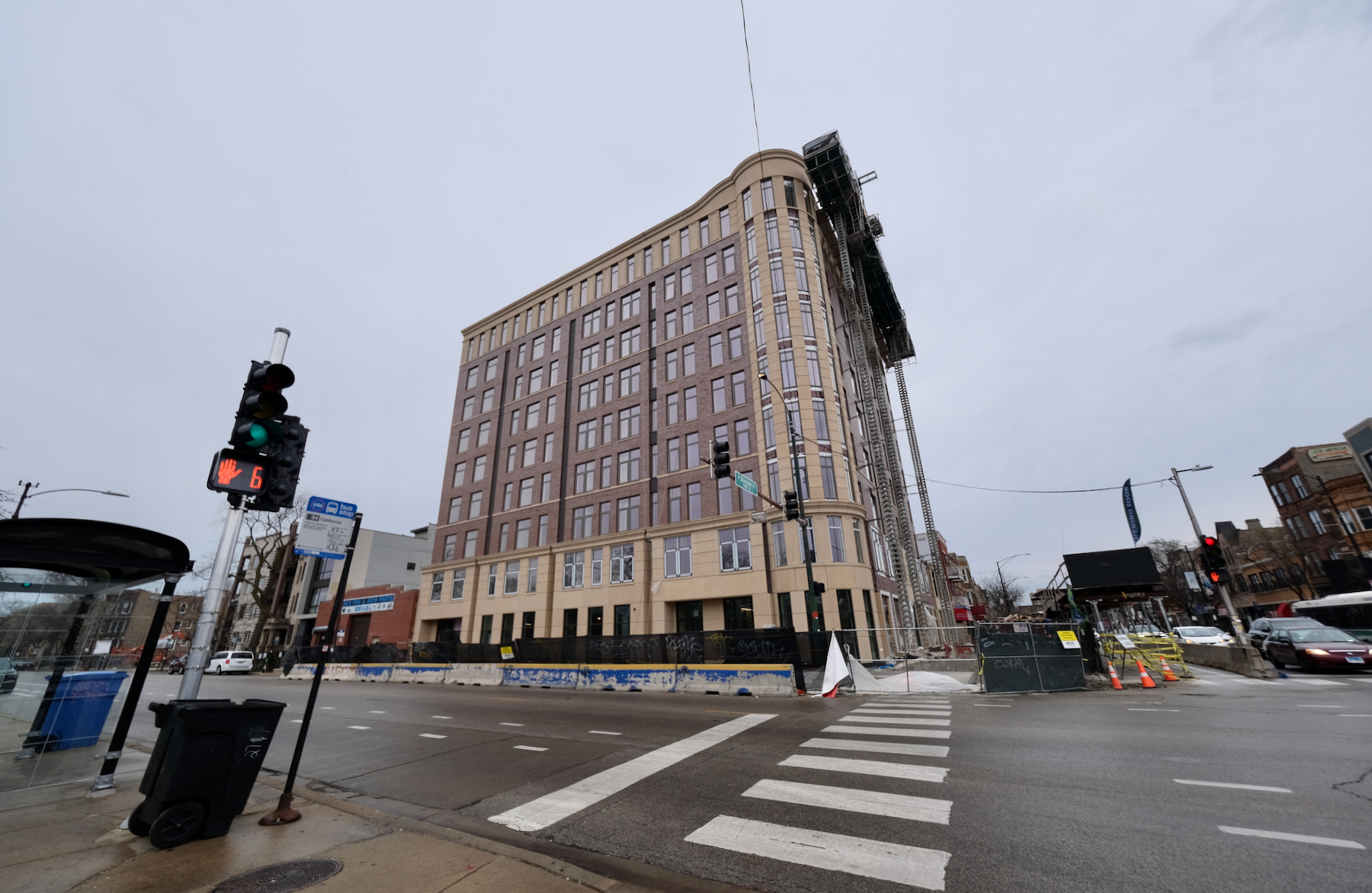
Pedro Albizu Campos Apartments. Photo by Jack Crawford
Standing at 95 feet tall and named after Puerto Rican independence activist Pedro Albizu Campos, the building will feature 64 housing units on the upper floors and 3,200 square feet of retail space on the ground floor. The design showcases a combination of stone masonry and brick, with a prominent turret along the southwest corner and a mural on the north side of the building.
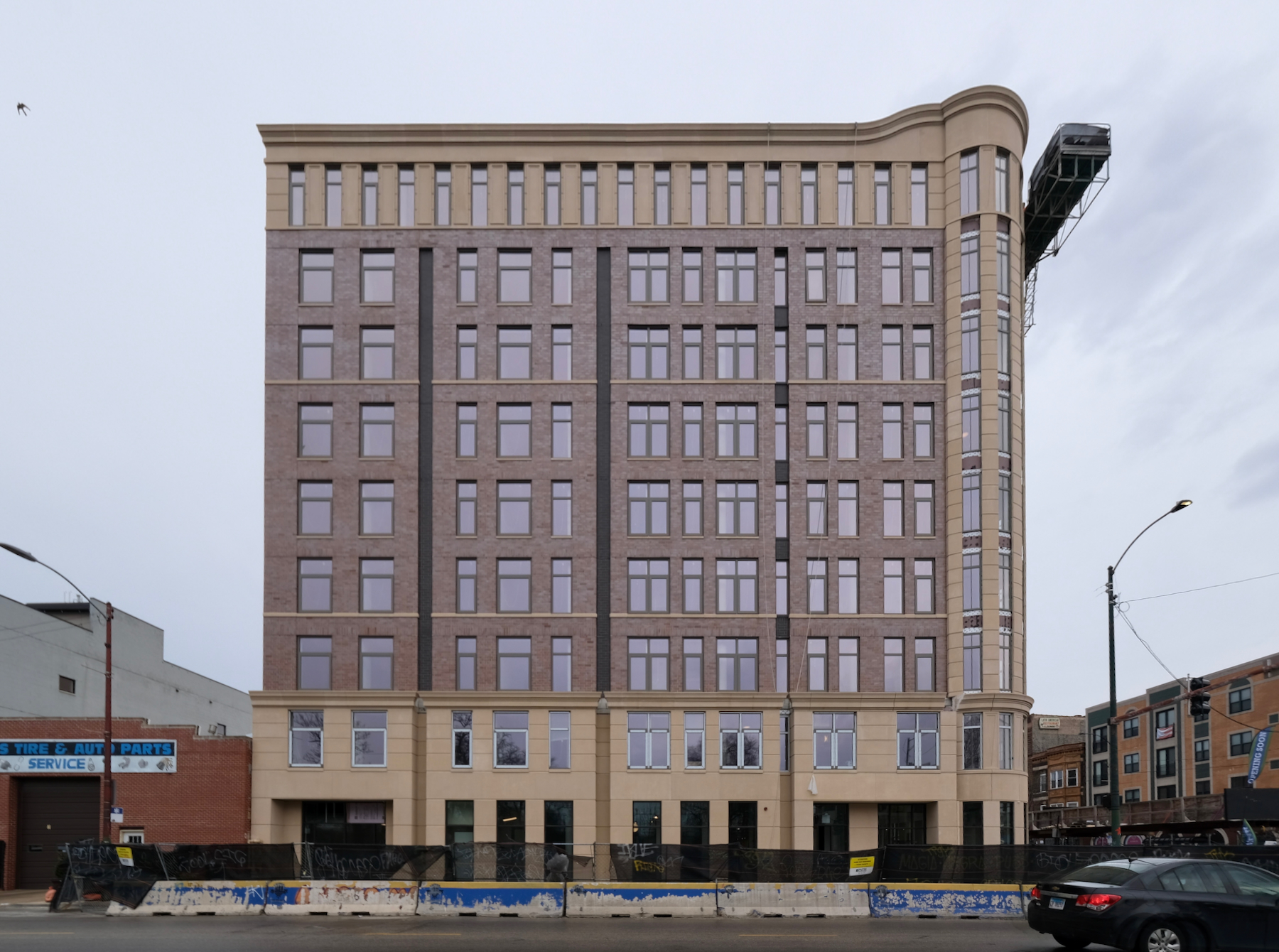
Pedro Albizu Campos Apartments. Photo by Jack Crawford
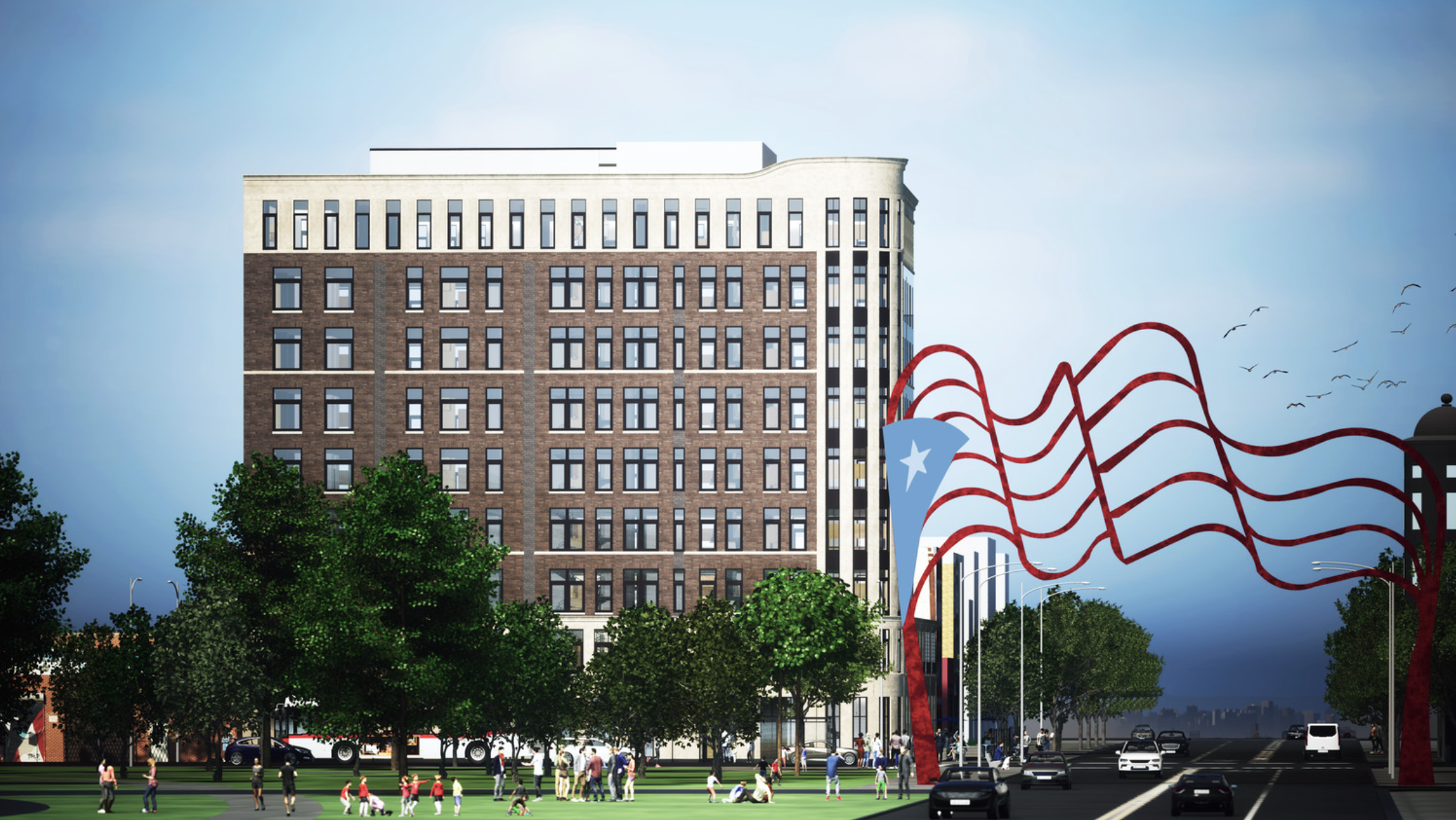
Pedro Albizu Campos Apartments. Rendering by Pappageorge Haymes Partners
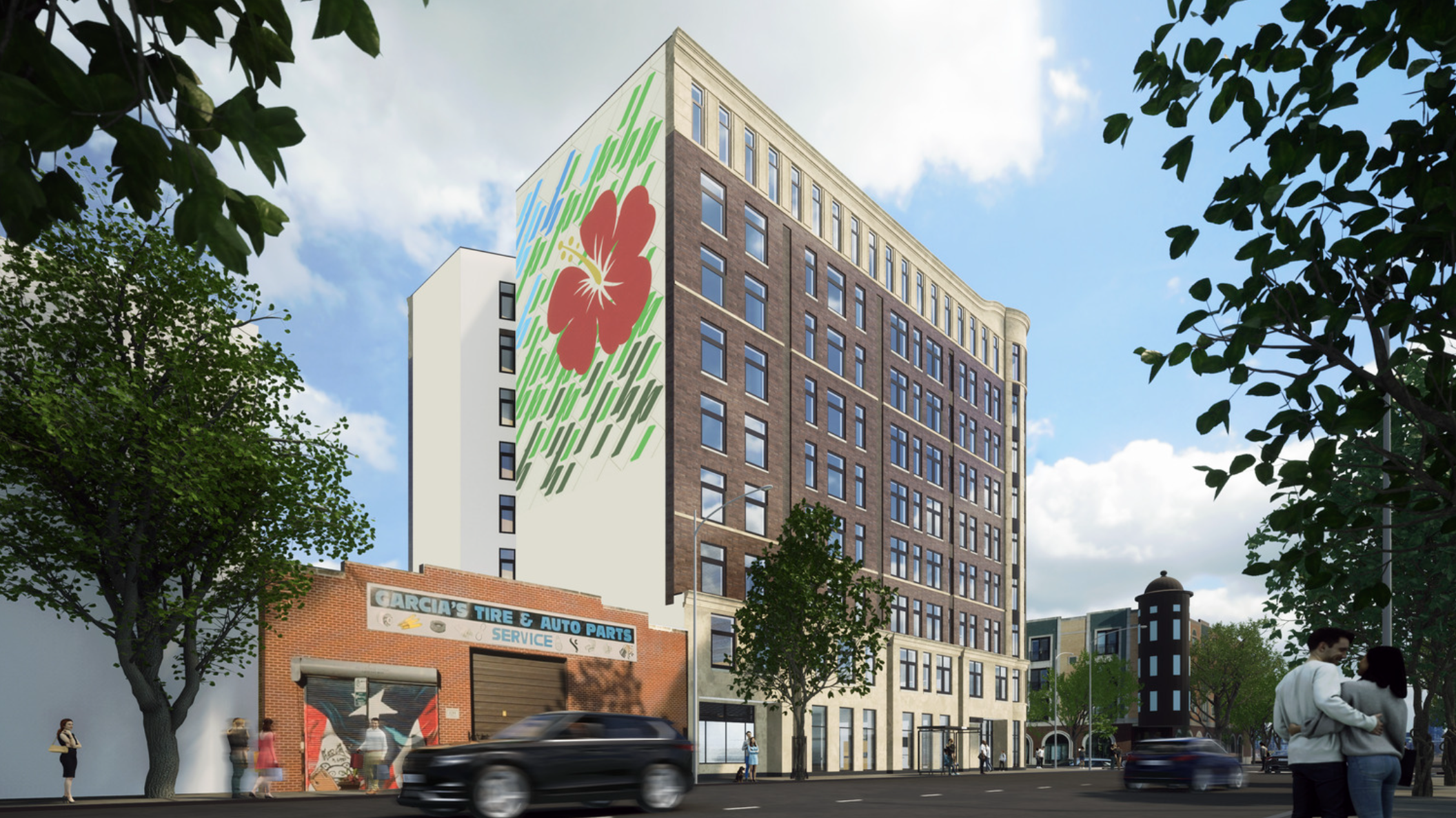
Pedro Albizu Campos Apartments. Rendering by Pappageorge Haymes Partners
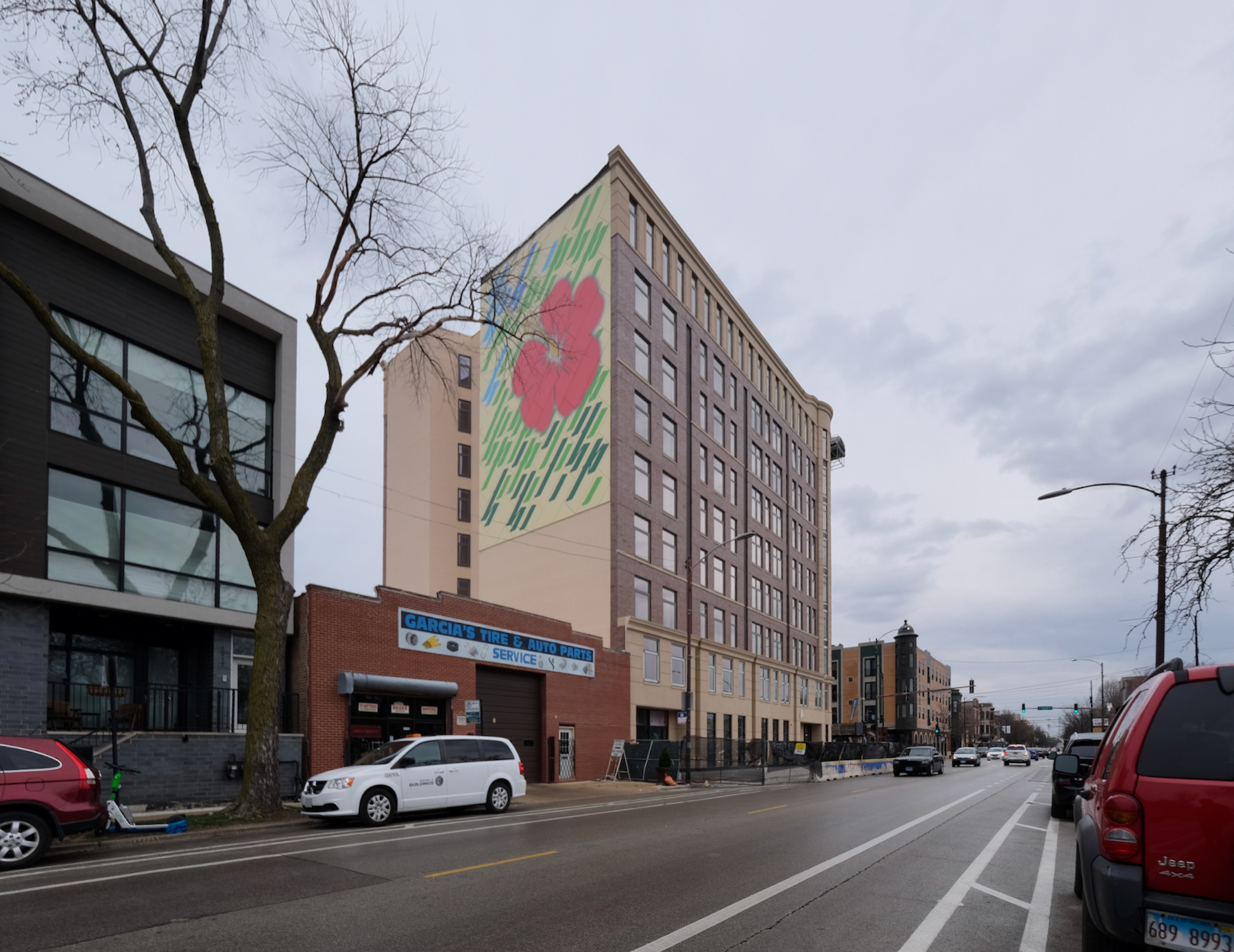
Pedro Albizu Campos Apartments. Photo by Jack Crawford
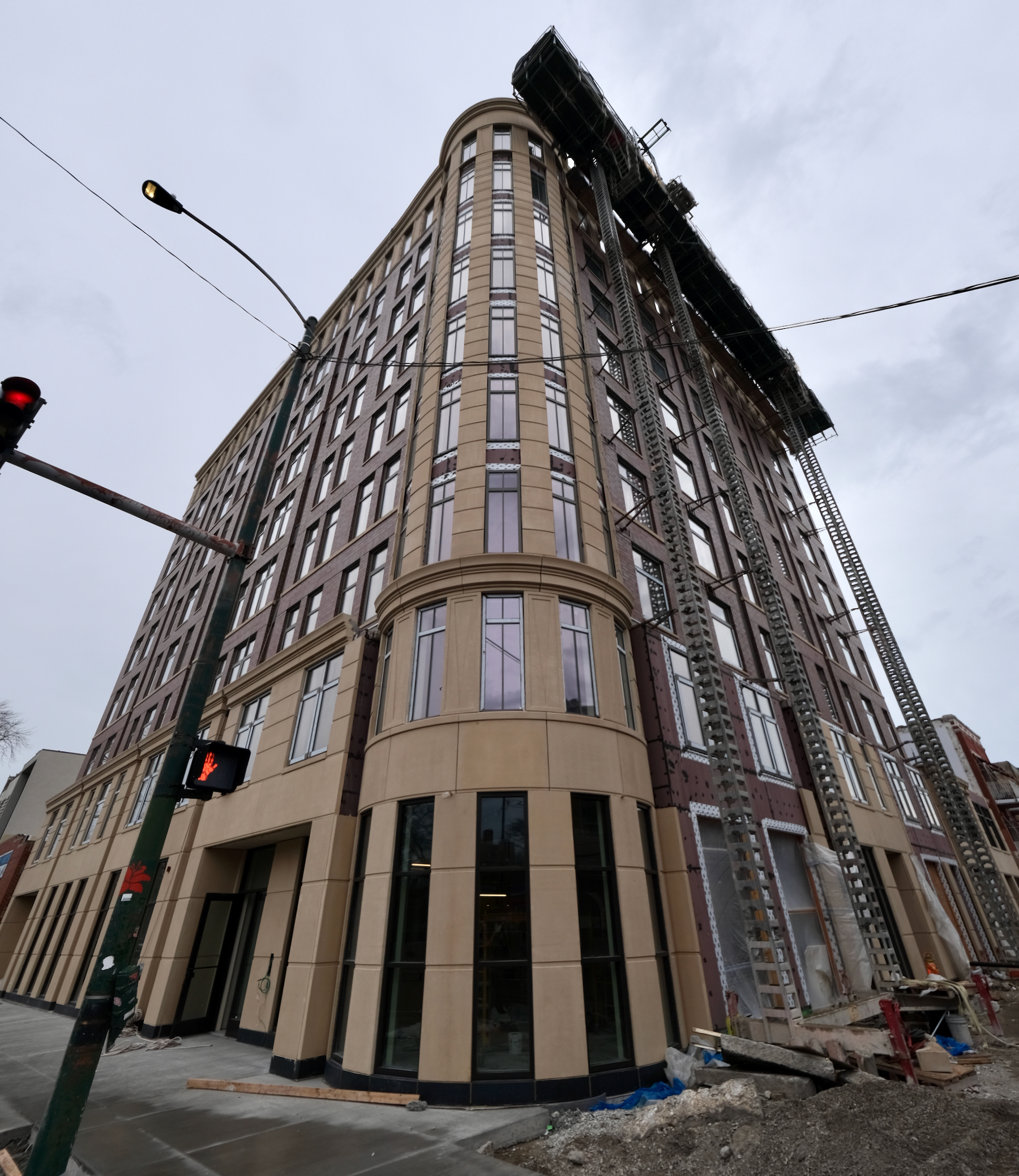
Pedro Albizu Campos Apartments. Photo by Jack Crawford
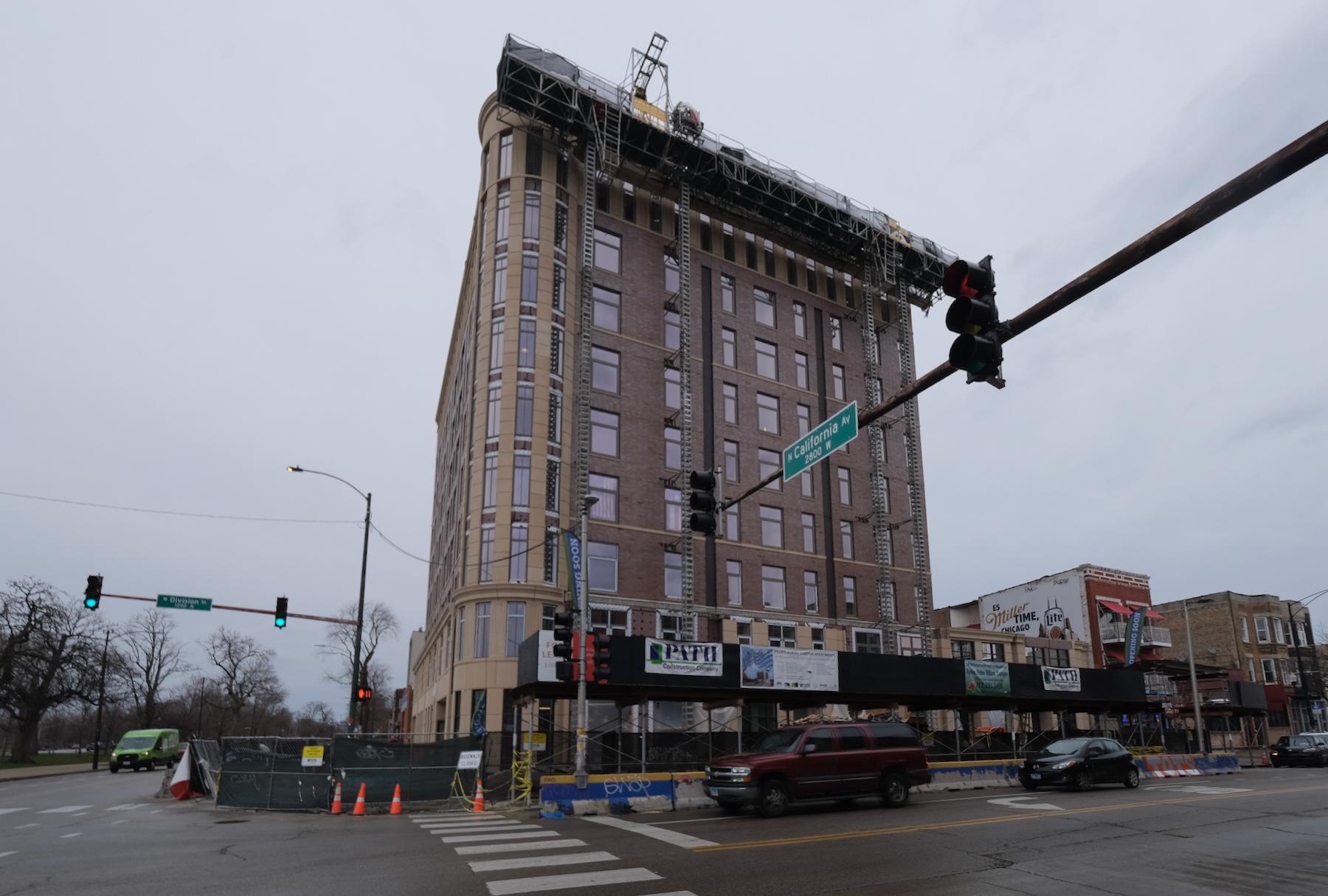
Pedro Albizu Campos Apartments. Photo by Jack Crawford
The complex will provide residents with access to various amenities, such as a second-floor outdoor terrace featuring gardening areas, a lobby, a community room, laundry facilities, and a fitness room. The development will also include 19 parking spaces and bicycle storage for 49 bikes. Public transit options in close proximity include CTA bus Routes 70 and 94 and multiple Divvy Bike stations.
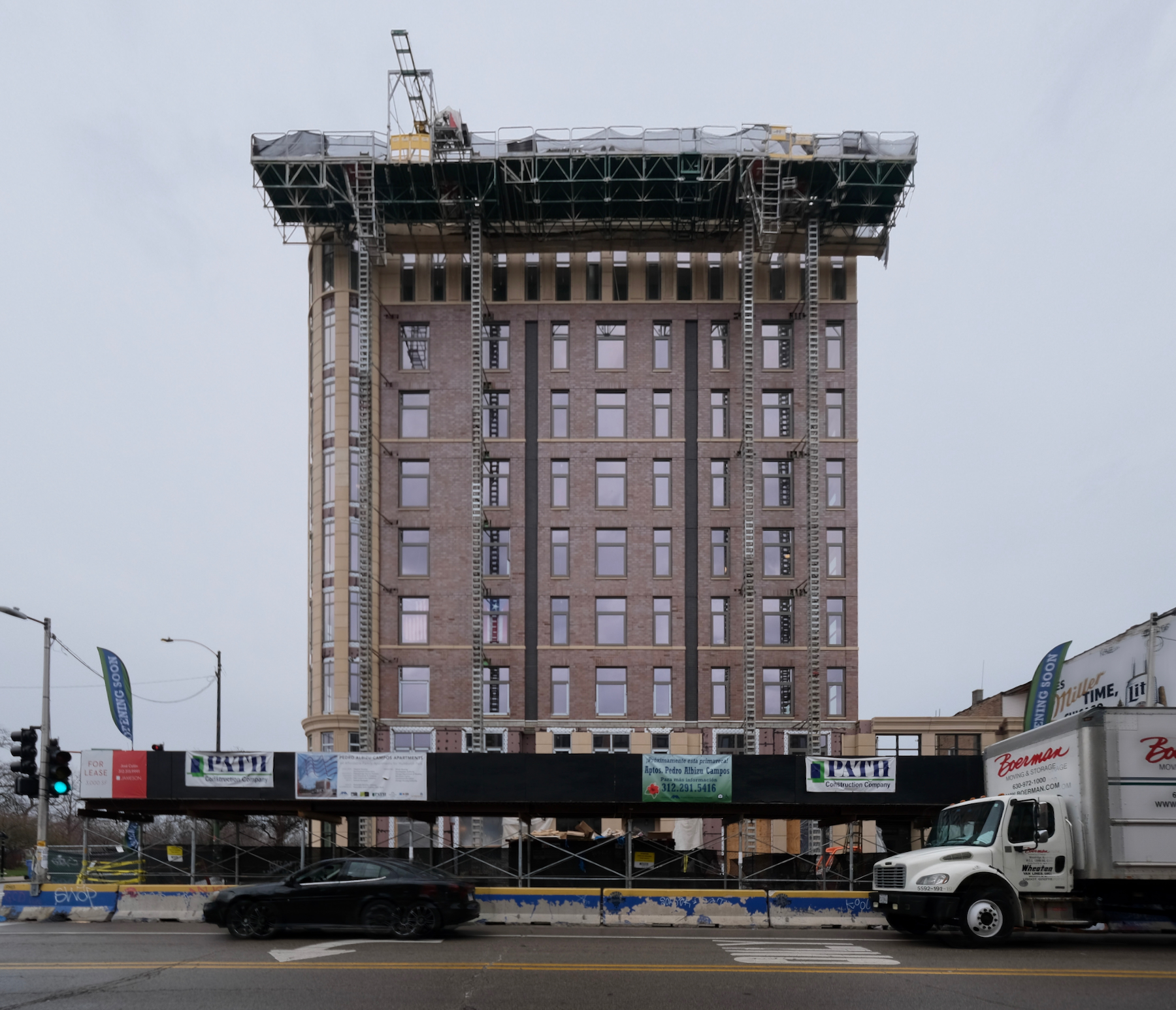
Pedro Albizu Campos Apartments. Photo by Jack Crawford
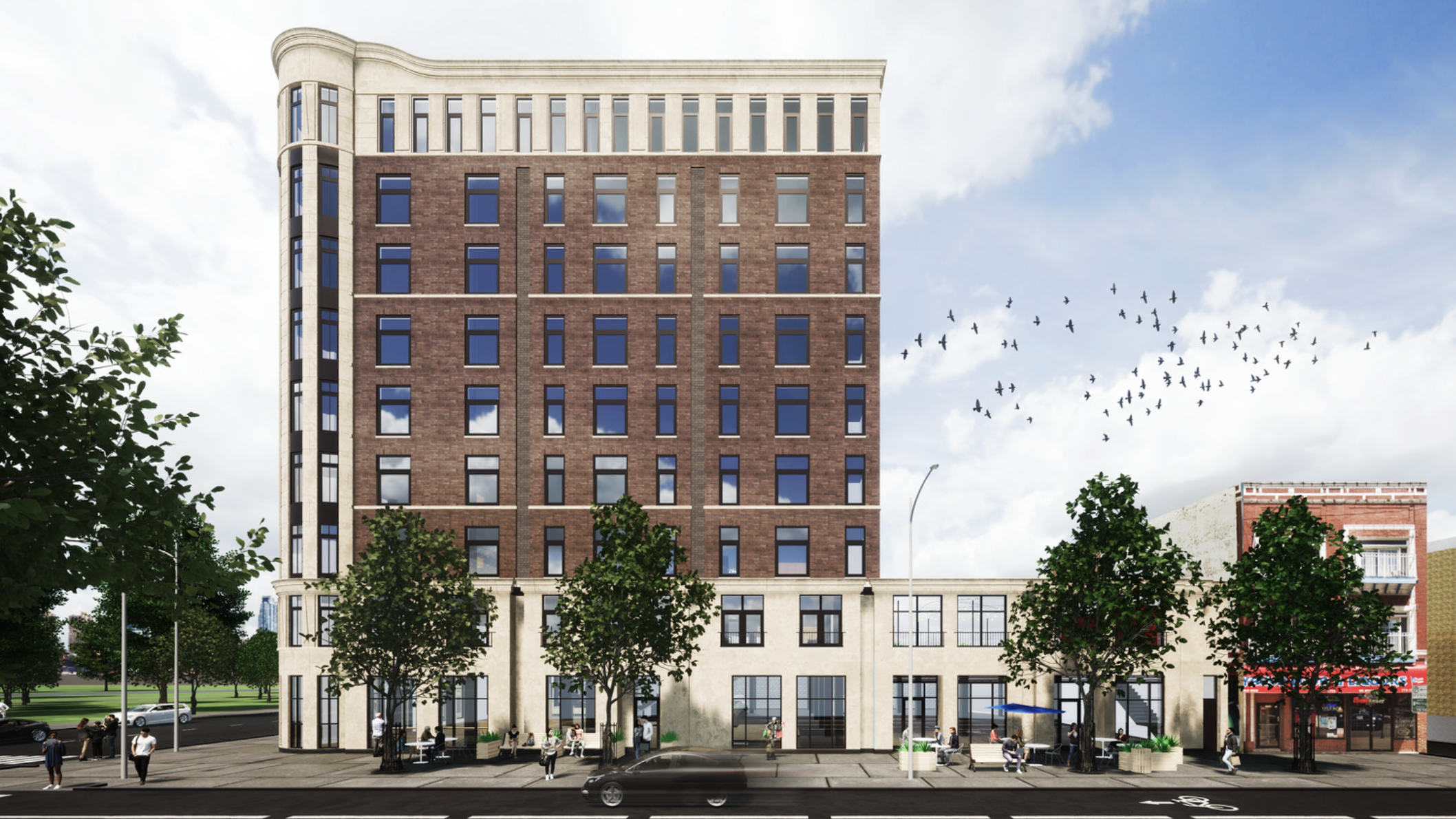
Pedro Albizu Campos Apartments. Rendering by Pappageorge Haymes Partners

Pedro Albizu Campos Apartments. Photo by Jack Crawford
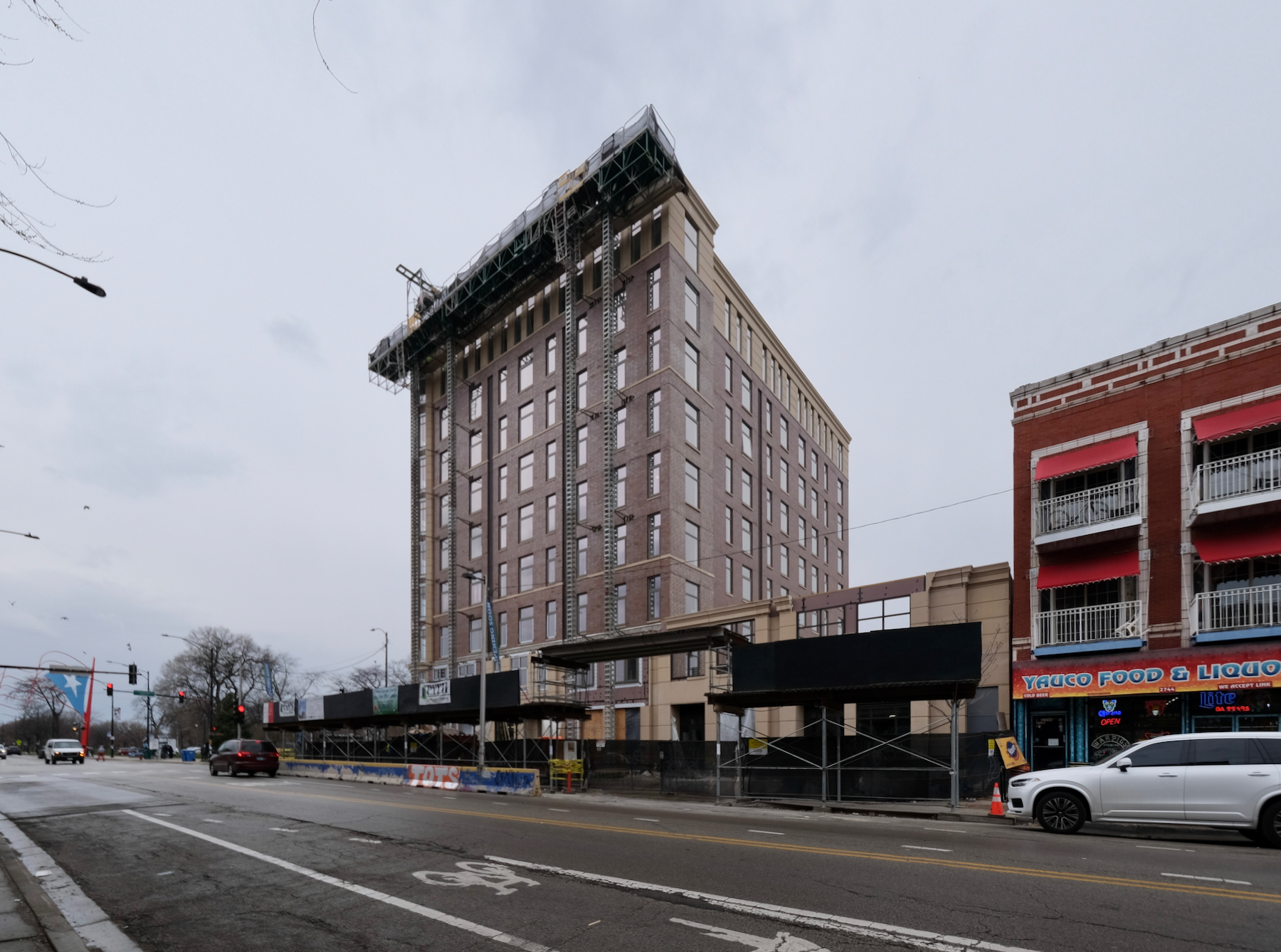
Pedro Albizu Campos Apartments. Photo by Jack Crawford
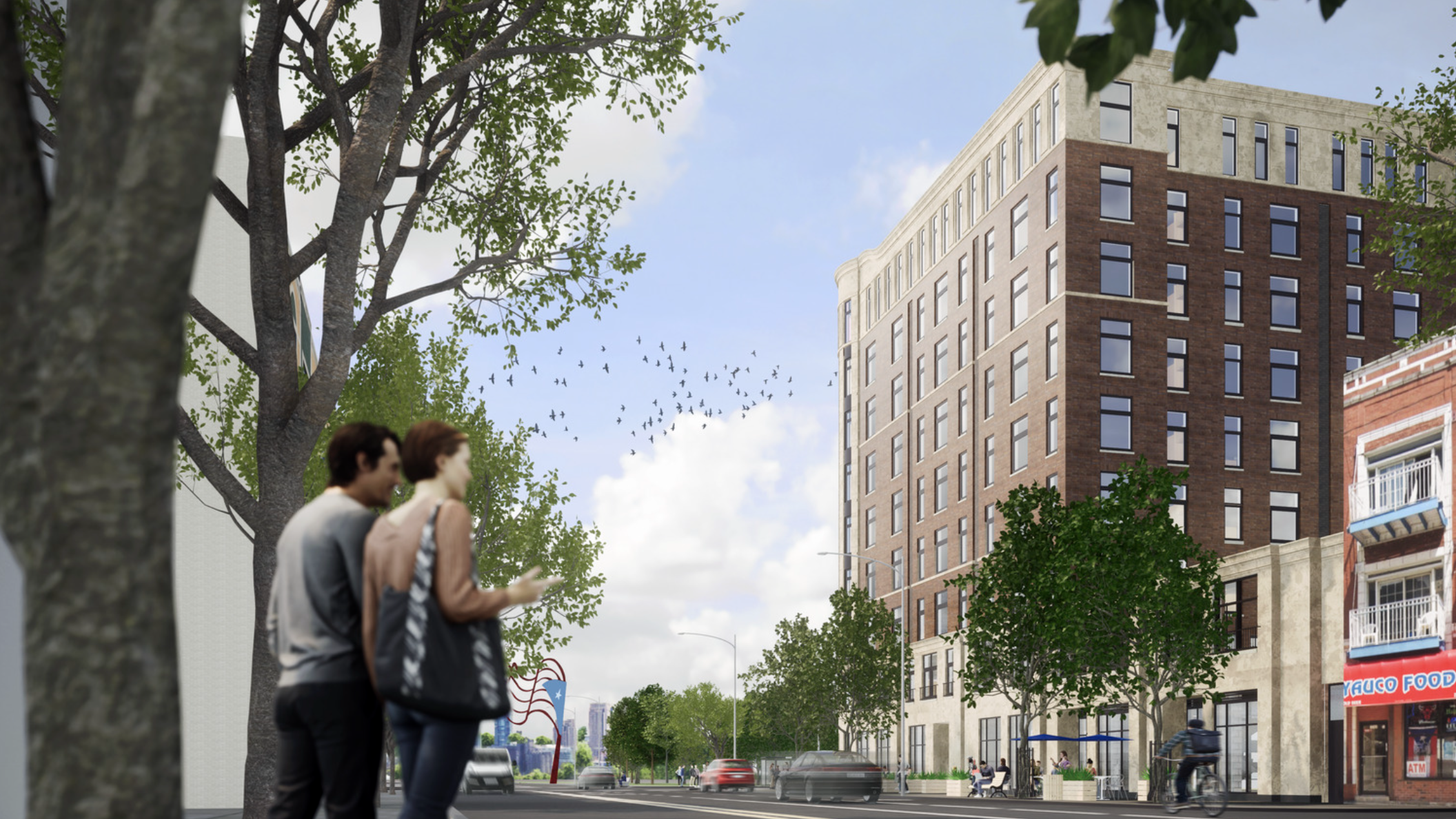
Pedro Albizu Campos Apartments. Rendering by Pappageorge Haymes Partners
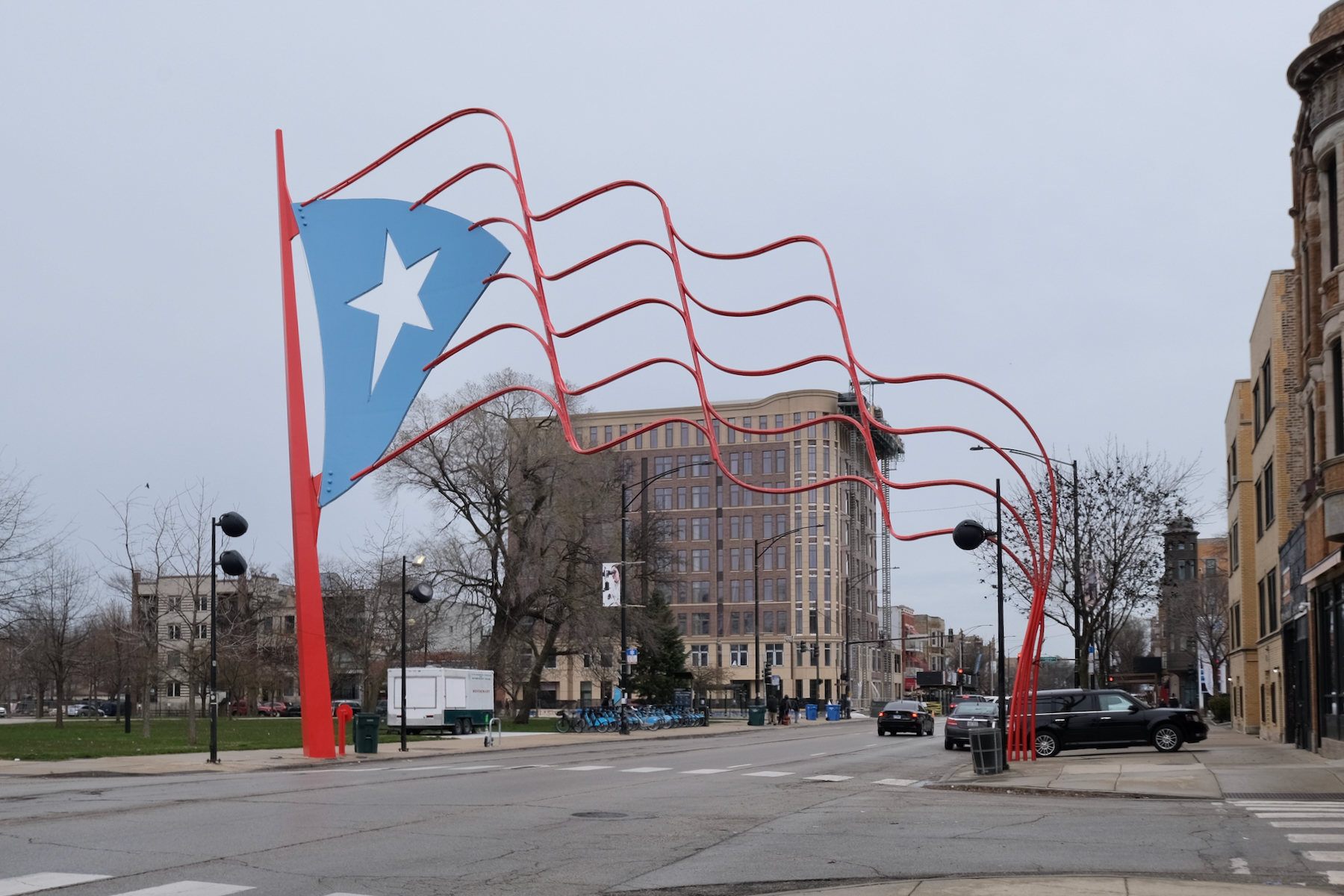
Pedro Albizu Campos Apartments. Photo by Jack Crawford
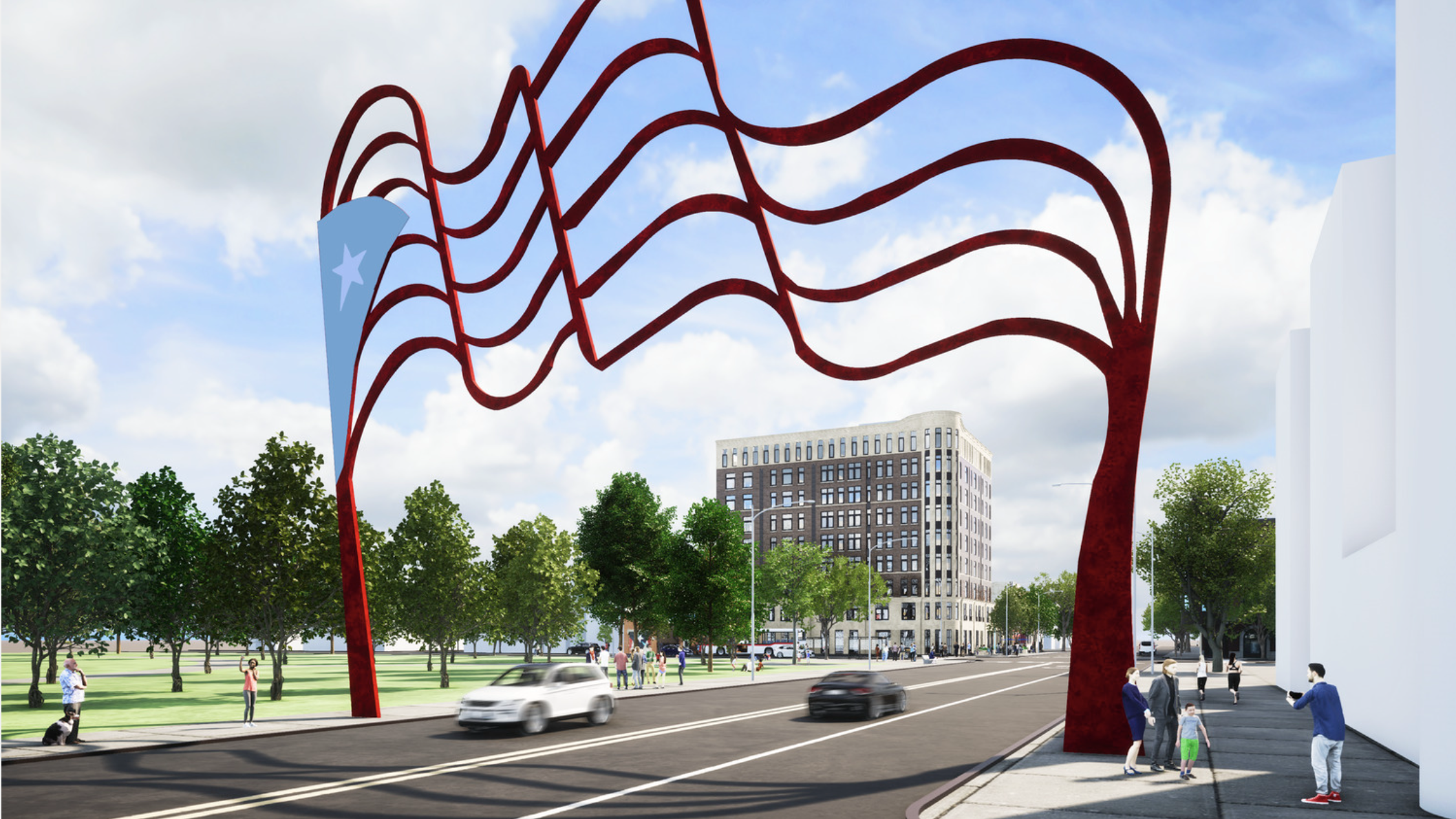
Pedro Albizu Campos Apartments. Rendering by Pappageorge Haymes Partners
Path Construction Company is managing the construction of this $40 million Transit Oriented Development (TOD), which has received financial support from multiple sources, including ComEd’s Affordable Housing New Construction program, Merchants Capital, the Chicago Housing Authority, and the Department of Housing. The project is slated for completion later this year.
Subscribe to YIMBY’s daily e-mail
Follow YIMBYgram for real-time photo updates
Like YIMBY on Facebook
Follow YIMBY’s Twitter for the latest in YIMBYnews

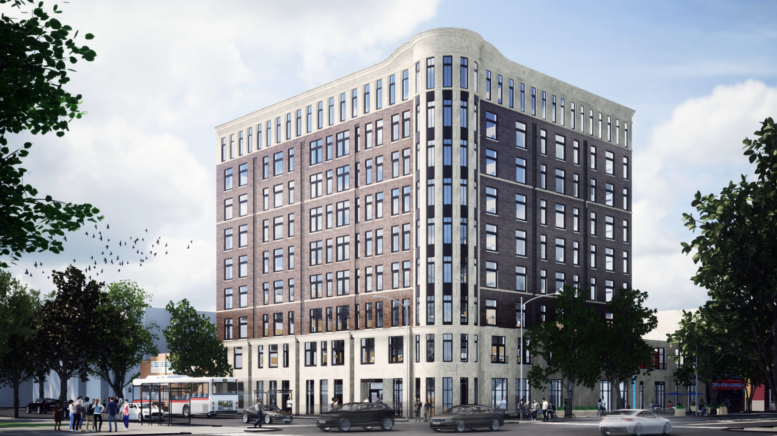
The only thing that sucks… as wonderful as the coverage has been for this project, we should’ve been building at least 20 others of similar scale all across the city.
This project has been treated like a novelty. I wanna be so overwhelmed by development that I’m actually bored by updates of this structure. I’d love some articles taking cheap shots at other structures as they compare the pace in which one development is outpacing one another. I wanna see some more ambition dammit.
Precisely who should be funding all of these ‘affordable’ housing projects? I’m sure you have seen articles detailing how these projects are inexplicably costing more per unit then luxury housing.
We have developers and a city that won’t allow them to do what they do best. Look at how delayed 1610 N LaSalle Drive has been from stupid neighborhood feedback by entitled fart sniffers. Zoning limiting density to select areas that are more expensive on average to develop also puts artificial constraints on the developers on where and what properties could be potentially developed.
The 20% requirement has been wildly successful, IMO. It is far from perfect, but it at least prevents enclaves of extreme imbalance. The ability to add to a “fund” has been the biggest flaw, for Chicago is not building “affordable housing” in the most efficient ways possible. The funds are going towards some cool stuff, but if the objective is to create as much as we can for as little, then that whole system is a farce. AMcA has been very vocal about those statistics.
But yes, the city is not acting seriously about building affordable housing. That is why I want more social housing (an option for the city to pursue) and take away the keys from CHA. Allow the city to grow more organically and get most government out of being a developer. They should be focused on infrastructure, parks and schools, and policy. Chicago should add assistance when developing housing, not be a key contributor.
Crain’s recently reported that Chicago has the most affordable housing market among the ten largest US metro areas. That’s obviously in large part due to more lenient development rules. Anyone who’s ever visited California can clearly tell that the restrictions in their cities vastly outweigh Chicago’s rules. Candidly, I think there should be a nice balance. Residents should absolutely have input too.
The 20% rule pushes up rental prices for tenants, and limits affordability to those more in the middle. An identical impact that rent stabilization has in NYC. And as in NYC, I’m confident that many of those who will grab the affordable set aside units will not be truly needy people. For example, people who don’t show high income but have sizeable assets. Or, have family support.
New developments will continue to be built as long as suburbs around Chicago restrict construction. If that changes, Chicago’s success in seeing new development will likely cease. There are simply too many obstacles to enjoying life in Chicago today.
City dwellers complaining about tall buildings while living in/next to tall buildings should 100% absolutely have no right to say what is “too tall.”
Unless it’s an asphalt plant fumigating a neighborhood or a strip club next to a preschool, move to the suburbs if you don’t want to live in a city. Tall housing in places it makes sense is an absolute no-brainer.
Look at SF, a city run by pompous scum. The die-off of many NIMBYS in the next 20 years will be revolutionizing for American cities.
amazing to see these units cost $625,000 each to build. condos across the street are currently for sale for $250,000. the city could simply buy condos on the open market at a 3-for-1 discount to “affordable housing” projects. the city could also buy 5 or 6 unit buildings again that are for sale right now in the same neighborhood at a price of $300,000 per unit.
Good idea
This project has consistently surpassed my expectations as it commenced. Even the renderings got better!!
Let’s focus on the aesthetics – it is just a turd. What do we seek to reference when going back in time – women not having the right to vote, no civil rights act, child labor? The proportions are not good especially at the corner turret. The window configuration is the best thing about the project which is not saying much.
It is awful that there was no movement forward to try something of our time and new. We do not use rotary phone or crank case cars but our buildings need to look old?! New does not guarantee success but why not be of our time. The Paseo Boricua Arts Center was well done and I will be so interested in seeing JGMA’s new health center across from Humboldt Park on Division comes out. This is great in mission but misses the mark so far on design.
Being old and being timeless and classy are very different words and not interchangeable at all. I fail to see what classical proportions have to do with human rights. They are separate things.
For some reason, the facade feels a little flat compared to the traditional buildings it is emulating, but I can’t entirely tell why. I’m sure part of it is that the brick isn’t weathered yet. The windows may not be as recessed as a vintage building either. But I’m not sure this really explains what I’m noticing.
I’m not saying this to complain or criticize the building. I just find the technical elements of the architecture interesting.